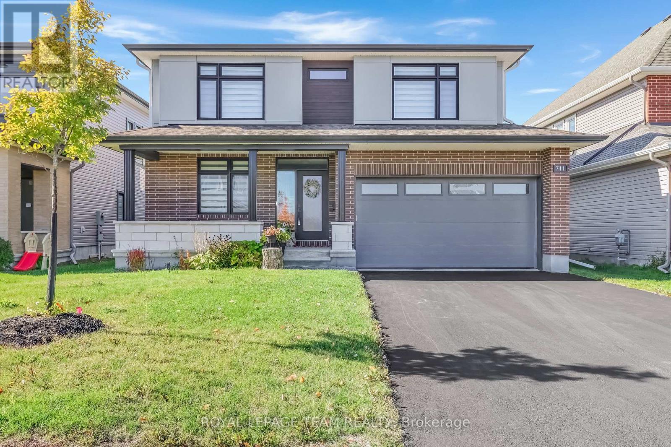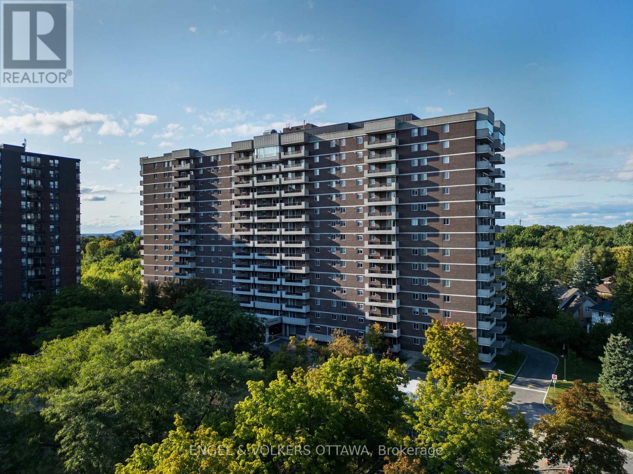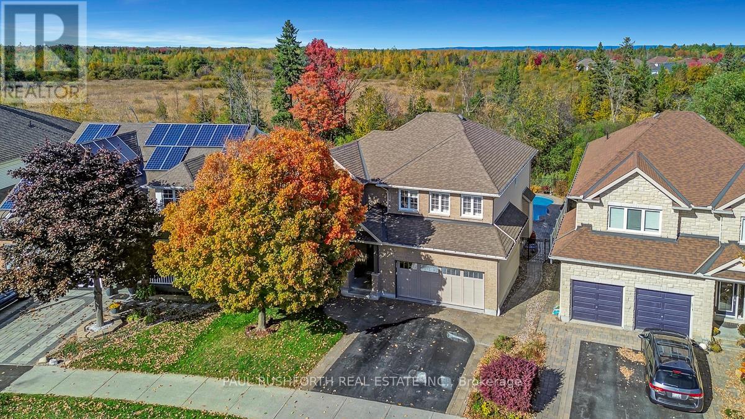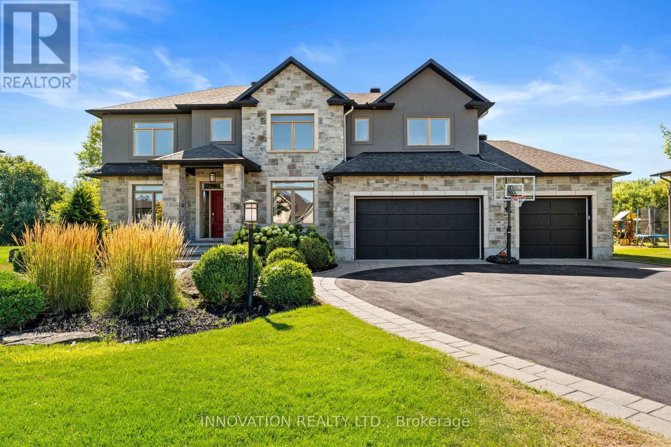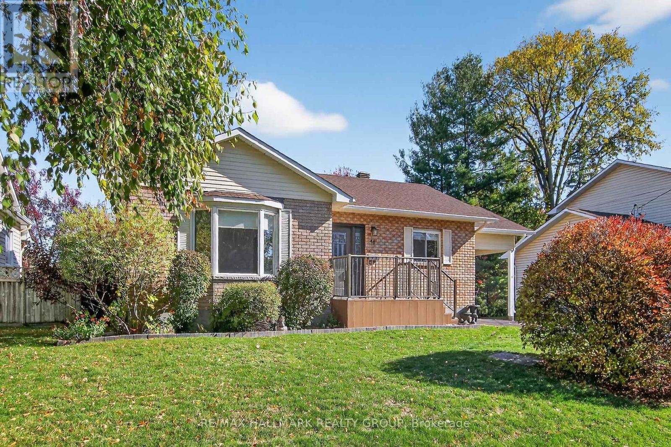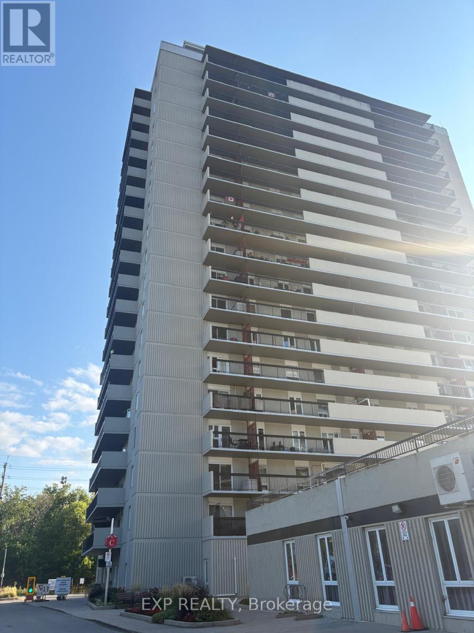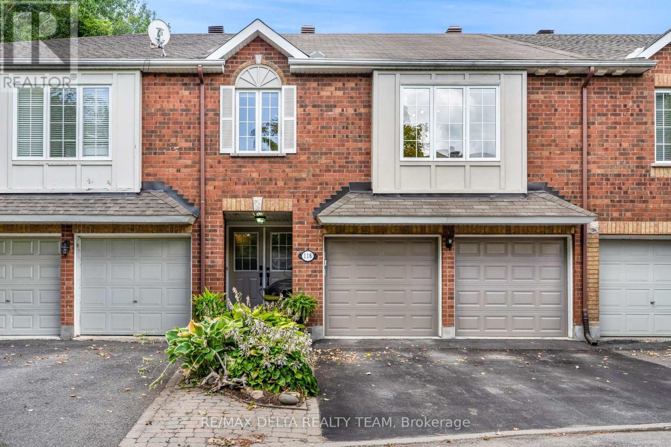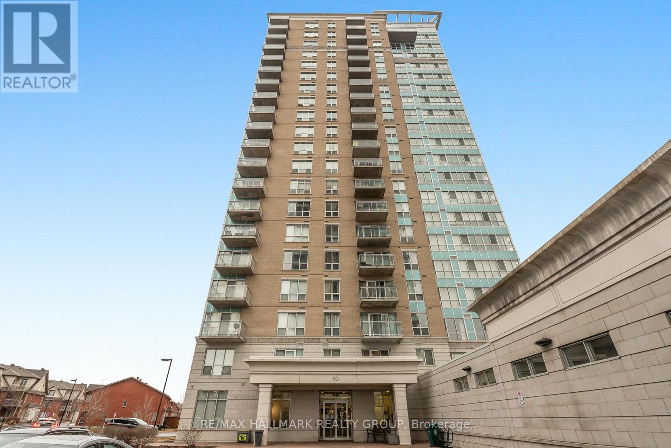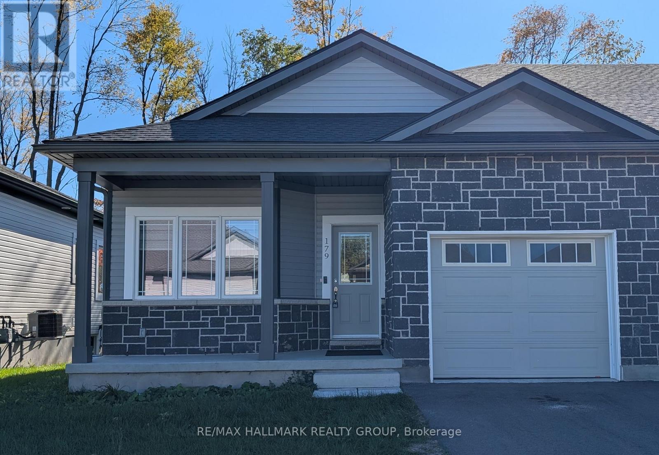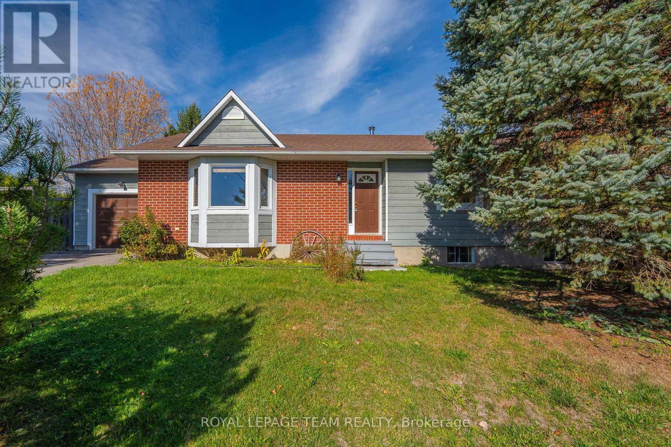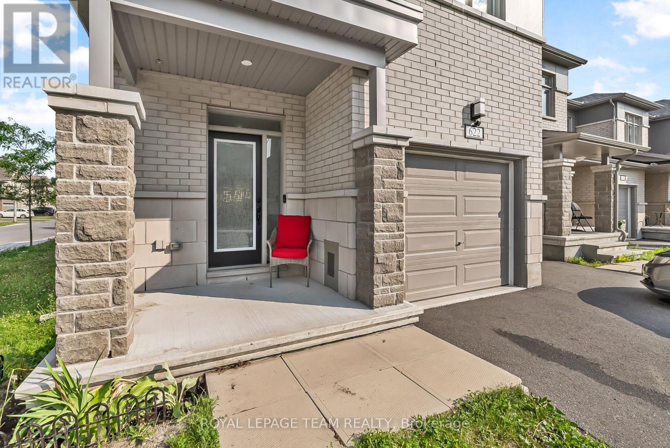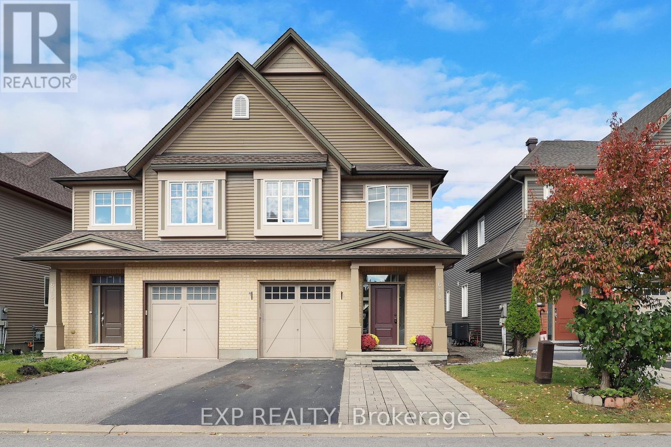711 Moonflower Crescent
Ottawa, Ontario
An exceptionally upgraded and pristine Tamarack Granger Model with sleek modern elevation, this home is the epitome of luxury and design in Findlay Creek. Welcome to 711 Moonflower Crescent, truly a masterpiece featuring a seemingly endless list of upgrades, premium park facing lot, and thoughtfully curated design throughout. Beautiful curb appeal on the exterior, and the stunning impression lasts throughout. A large foyer is graced with ample natural light. To the left, a warm and generously sized office. Ahead, the home opens to a custom living/dining/kitchen area that will never fail to impress. The chef's kitchen features signature Muskoka flush cabinetry, Bosch gas range, upgraded stainless steel fridge, stove, and dishwasher, full slab quartz with a dramatic waterfall island, and smoky maple hardwood throughout. Enjoy a cozy yet elevated gas fireplace and a spacious great room perfect for entertaining, with wall to wall windows for bright western exposure. Hardwood stairs lead up to a sprawling second level with the same maple throughout. With nearly one upgraded bathroom per generously sized bedroom, this level also offers ample closet space, flush light fixtures, custom zebra blinds, and a conveniently located laundry room! The primary suite is a grand retreat, showcasing crisp upscale ensuite finishes; bright, attractive, and high quality. The lower level adds another bedroom, full bathroom, large rec room, and huge storage area/utility room. Great potential for a multigen family suite or guest area. Regardless, with over 3500 square feet of living space in this home, the potential is endless and accommodates any size of family quite comfortably. Dream living is a reality is this lovely home, so treat yourself to a slice of paradise and book your viewing today! (id:59142)
105 - 1705 Playfair Drive
Ottawa, Ontario
Step into this beautifully updated 2-bedroom, 2-bathroom condo, where design meets everyday comfort in a thoughtfully planned layout. From the moment you enter, you're greeted by a bright and airy open-concept living area that sets the tone for the entire home. Large windows allow natural light to pour in, highlighting the rich engineered hardwood floors that flow seamlessly throughout the main living spaces. The open design creates a sense of continuity and connection between the kitchen, dining, and living areas - perfect for both relaxing and entertaining. The kitchen has undergone a stunning transformation, with the wall between the kitchen and dining room removed to create an expansive, open layout that enhances both functionality and flow. It features sleek stainless steel appliances, including built-in wine storage, striking quartz countertops, recessed lighting, and ample cabinetry. Adjacent to the kitchen, the dining area provides an inviting space for gatherings and everyday meals. Sliding glass doors extend the living space to a private balcony, where you can unwind while enjoying tranquil views of mature trees and lush greenery. The generous primary bedroom features a walk-in closet and an updated 4-piece ensuite bathroom, complete with a tub and shower. The second bedroom is equally versatile, offering plenty of natural light and closet space - ideal as a guest room, home office, or personal fitness area. A second 4-piece bathroom continues the modern aesthetic, while a dedicated laundry closet with a stacked washer and dryer adds everyday convenience. Ideally suited for young professionals and downsizers, this condo is in an unbeatable location. Just minutes from downtown Ottawa, residents enjoy easy access to major roadways, shopping, dining, and an abundance of parks and walking trails. (id:59142)
114 Kimpton Drive
Ottawa, Ontario
SPECTACULAR. IMMACULATE. 4 BEDROOM + LOFT + MAIN FLOOR OFFICE with IN-GROUND POOL and NO REAR NEIGHBOURS. This beauty in DESIRABLE STITTSVILLE backs onto City of Ottawa protected land. Magnificent dream property with glorious backyard oasis featuring a HEATED SALT WATER POOL, massive decking and cosy screened gazebo on a premium lot backing on trees. A STUNNING home. Oversized windows = LOADS OF LIGHT. EXTENSIVELY RENOVATED: modern upgrades & designer finishes thru-out the fantastic floorplan. OPEN CONCEPT LAYOUT ideal for everyday living & hosting, this beauty has it all: impressive curb appeal, hardwood floors, upgraded trim/doors/millwork, smooth ceilings, CHEF'S KITCHEN (gas stove, walk-in pantry/centre island), formal living/dining rooms, renovated bathrooms, fully finished custom heated 2CAR garage, MAIN FLOOR OFFICE, 4beds, 3baths, 2 gas fireplaces...and more! Sprawling principal retreat w/ walk-in closet & renovated (2023) LUXURY SPA INSPIRED ENSUITE (Victoria & Albert clawfoot soaker tub, heated floors, dual shower heads). Fully finished lower level: HOME THEATRE, full bathroom, gym, bar, space for cards/billiards. Furnace and Heat Pump (2023). Pool liner 2023, Pool Heater 2024, Pool Pump 2019. Mere steps to St. Stephen's Elementary School, Pioneer Park, Restaurants, Cafes, Retail. Must see to appreciate. Flexible closing date available. (id:59142)
820 Mcmanus Avenue
Ottawa, Ontario
Discover elegance and comfort, nestled in the prestigious Manotick Estates. This meticulously designed 4-bedroom, 4-bathroom residence blends sophisticated style with family-friendly functionality, offering an unparalleled lifestyle. Step inside to gleaming hardwood floors that flow through a sunlit main level. A versatile den, ideal for a home office or quiet retreat, greets you off the grand foyer. The formal living and dining rooms exude timeless charm, perfect for hosting gatherings. At the heart of the home lies a chefs dream kitchen, featuring expansive countertops, premium KitchenAid appliances, an open-concept layout that seamlessly connects to the inviting family room. Here, a striking stone-clad gas fireplace serves as a focal point, framed by views of the lush, manicured lawns. Upstairs, 4 generously sized bedrooms provide ample space & luxury. 3 of the 4 bedrooms boast walk-in closets & access to spa-inspired ensuite bathrooms. Primary suite is a serene sanctuary, complete with a vast walk-in closet & luxurious bath featuring a soaking tub & dual vanities. Outside, enjoy resort style living in the sprawling private grounds, elevate outdoor living with a new in-ground pool, hot tub, outdoor kitchen, a gas fireplace, a dedicated space for al fresco dining & entertaining. This backyard is an entertainers paradise. This Ideal location offers proximity to top-tier schools, boutique shops & parks, making it the perfect setting to raise a family. Move-in ready, this home is a rare gem waiting for you to call it yours. (id:59142)
40 Colonel Murray Street
Ottawa, Ontario
Welcome to 40 Colonel Murray Street, a charming and meticulously maintained 3-bedroom home ideally situated in the heart of Richmond. This property combines timeless character with modern upgrades, offering comfortable family living in a quiet, convenient location close to schools, the post office, parks, and local amenities. Property Highlights: Bedrooms: 2+1* Bathrooms: 1.5 (5-piece main bath + powder room)* Construction: Brick front with durable metal siding* Lot: Beautifully landscaped with interlock patio and screened-in porch. Interior Features: Step inside to discover a warm, welcoming layout with thoughtful updates throughout.* Wood kitchen cabinets provide classic style and plenty of storage.* Updated flooring (kitchen, hall, and bathroom - 2019) adds a fresh, clean feel.* Laminate flooring in the living room (2023) create an elegant and durable finish.* Window blinds (2024) and new front living room window (2016) offer comfort, light, and energy efficiency. Recent Updates & Improvements. This home has been carefully maintained and improved over time:* Roof (2019)* Front door (2019)* Eavestrough screens (2020)* Driveway sealed (2024)* Shed and patio (2013) Outdoor Living Enjoy the outdoors in the screened-in porch overlooking the interlock patio area, perfect for relaxing or entertaining. A new Trek front porch deck (2019) provides a welcoming first impression and easy upkeep. The backyard offers space for gardening, gatherings, or quiet evenings under the stars. Location: Located centrally in Richmond, this property is within walking distance to schools, local shops, and the post office, with quick access to major routes for an easy commute to Ottawa. It's the perfect blend of small-town charm and modern convenience. Enbridge is $70/month and Hydro is $91/month Approx. 2025 Taxes: $4157 (id:59142)
3 - 158 Mcarthur Avenue
Ottawa, Ontario
Welcome to 158 McArthur Avenue, Unit 3 - a clean, ground-floor lease that makes everyday living simple and comfortable. Step inside and you're greeted by fresh new flooring and a bright, easy-flow layout that leads straight to your own private walkout patio-ideal for morning coffee or winding down after the day. On the main level, the updated kitchen shines with new appliances and plenty of prep space, opening to a spacious living/dining area that feels both inviting and practical. Climate control is effortless year-round thanks to the efficient heat pump providing both heating and air conditioning. The laundry room is on the same level as the unit, so no stairs or elevators when it's wash day-just grab the basket and go. Rest comes easy in the quietly positioned bedroom(s) with a large window and closet storage, while the refreshed finishes throughout add a crisp, move-in-ready feel. Outside your door, this community offers on-site amenities to elevate your routine: head to Building B to enjoy the indoor pool, library, and exercise room. When it's time to get out and about, you're set in a convenient central location with quick access to everyday shops, services, parks, transit, and major routes. If you're looking for a ground-floor home with modern updates, a private patio, and amenities that make life easier, Unit 3 at 158 McArthur Avenue is ready for you. Lease today and settle right in! (id:59142)
116 Gladeview Private
Ottawa, Ontario
Superb Location for this Stunning home with tons of natural light! Grand entrance with access to the garage is ideal. The open concept floor plan is ideal for entertaining with beautiful kitchen, granite counters, breakfast bar overlooking the dining/Living room, gas fireplace and 2 story ceilings . Sun filled primary suite has a walk in wardrobe ,w/ 4pc ensuite w/ soaker tub and separate shower. Upper level loft is ideal for a home office or reading nook. Bright finished lower level with above grade windows comes with a second bedroom, 4pc Bathroom, cozy family room with gas fireplace , separate laundry room and additional storage. West facing backyard comes with a 2 tiered deck and virtually maintenance free. 2 car garage . (id:59142)
1602 - 90 Landry Street
Ottawa, Ontario
OPEN HOUSE - SUNDAY, OCTOBER 19th, 2 to 4pm. Welcome to 1602-90 Landry Street - a bright and spacious corner-unit condo boasting panoramic views of the Rideau River and downtown Ottawa. This 2-bedroom, 2-bathroom suite offers 1,185 sq ft (per MPAC) of thoughtfully designed living space with hardwood and tile flooring throughout. The open-concept kitchen features granite countertops, stainless steel appliances, and a peninsula perfect for casual dining or entertaining. Floor-to-ceiling windows flood the living/dining area with natural light, while the large balcony invites you to enjoy stunning city and river views. The primary bedroom includes a walk-in closet and a private ensuite, while the second bedroom is served by a full bathroom. Added conveniences include in-unit laundry, underground parking with a Level 2 EV charger, and a storage locker. Enjoy access to premium amenities including an indoor pool, fitness center, and recreation room. Ideally located in a walkable, amenity-rich neighborhood - just 400m to Metro, with Beechwood/MacKay and Vanier/Meilleur bus stops nearby. Kingsview Park and Ashbury College (1 km) add to the appeal of this exceptional location. Experience a perfect blend of comfort, lifestyle, and convenience in this sought-after Ottawa community. A rare opportunity not to be missed. (id:59142)
179 Adley Drive
Brockville, Ontario
Welcome to your next home! This open concept, two years new, end unit townhome bungalow comes with a Tarion warranty! Enter the foyer into the open concept main floor with 9 foot ceilings, and hardwood flooring, perfect for entertaining. Located in the desirable Brockwoods neighbourhood, this bright and airy home is available for immediate possession, so you can move in and start enjoying your new home right away! Conveniently located just minutes from downtown Brockville, you'll enjoy easy access to shopping, dining, and local amenities. Featuring a primary bedroom with walk in closet and 3 piece ensuite bath, and a spacious second bedroom and full bath, this home is perfect for small families or downsizers. The full, unfinished basement provides excellent potential for future development or extra storage. Situated close to Swift Waters School, St. Lawrence Park, and the Brockville Golf and Country Club, the location is perfect for both families and active individuals. Don't miss the opportunity to make this beautiful property your own! *Virtually staged* (id:59142)
106 Porcupine Trail
Ottawa, Ontario
This charming 3 bedroom, 2 full bath bungalow is the perfect blend of comfort, functionality, and easy living all on one level. Dunrobin offers quiet, country-style living with the convenience of a close commute to Kanata. Enjoy the peace and quiet of a large country sized lot while still having the comfort of being part of a neighbourhood. If you love boating, access to the Ottawa River is just minutes away . Nestled on a huge, beautifully landscaped yard, there's plenty of room to relax, entertain, or simply enjoy the outdoors. With bright, spacious rooms, thoughtful updates, and a welcoming layout, you'll feel right at home the moment you step inside. Step into the front living room - a bright and cheerful space where natural light pours in through a large picture window overlooking the front yard. Whether you're enjoying your morning coffee, curling up with a good book, or keeping an eye on the world outside, it's the kind of space that instantly makes you feel at home. The spacious eat in kitchen is the heart of the home - a great place to entertain family and friends. The primary bedroom offers a 3 piece ensuite and patio doors out to the hot tub.Beds 2&3 enjoy use of the the 4pc main bath. The spacious lower level offers excellent potential and awaits your personal touch - a great opportunity to customize it to your liking. The private backyard is a great spot to relax with a glass of wine! Furnace (2021), Roof (2009), New windows, sliding door and door to backyard (2025). Freshly painted throughout (2025). (id:59142)
622 Parade Drive
Ottawa, Ontario
PREPARE TO FALL IN LOVE with this stunning end-unit corner townhouse, offering over 2,200 sq. ft. of above-grade living space plus a beautifully finished basement. Perfectly positioned on a premium lot in the highly sought-after community of Stittsville, this home blends functionality, modern comfort, and natural light at every turn. Step inside to discover an open-concept main floor designed for today's lifestyle - featuring a formal dining area, a spacious living room, and a bright family room ideal for entertaining or relaxing. The modern kitchen offers ample cabinetry, generous counter space, and clear sightlines into the family room, creating a warm and inviting flow. Upstairs, retreat to the impressive primary suite with a walk-in closet and a spa-inspired ensuite, accompanied by a versatile loft perfect for a home office, lounge, or reading nook. Two additional bedrooms, a stylish full bathroom, and a convenient second-floor laundry room complete this thoughtful upper level. The finished basement extends your living space with a large recreation area, abundant storage, and roughed-in plumbing for a future bedroom and bathroom-ideal for customization. Located minutes from schools, parks, shopping, and public transit, this exceptional end-unit delivers the perfect balance of space, light, and lifestyle. (id:59142)
618 Moorpark Avenue N
Ottawa, Ontario
Welcome to this beautifully maintained Tartan Homes Magnolia model in the heart of Emerald Meadows. Step inside to find a bright, open-concept main floor featuring a spacious kitchen with quartz countertops, tiled backsplash, and stainless steel appliances all overlooking the dining and family room with hardwood floors and a cozy gas fireplace. Some areas freshly painted, this home feels warm, modern, and move-in ready. Upstairs, you'll love the generous primary suite with a walk-in closet and a large ensuite complete with a soaker tub and separate shower. Two additional bedrooms, a versatile loft (perfect for a home office or playroom), upper-level laundry with built-ins, and a full bathroom complete the second floor.The finished lower level adds even more space with a large rec room, rough-in for a future bathroom, and plenty of storage space. Outside, enjoy a private yard and an attached garage equipped with an EV charger. Located just minutes from Kristina Kiss Park and the Canada Trans Canada Trail, this home is also within walking distance from various shopping plazas and supermarkets, including RealCanadian Superstore, Metro and Walmart. It offers excellent access to public transportation, with nearby bus stops providing convenient connections to downtown. Combined with top-rated schools, this is a fantastic opportunity to own a well-updated home in one of Kanata's most family-friendly neighbourhoods. (id:59142)

