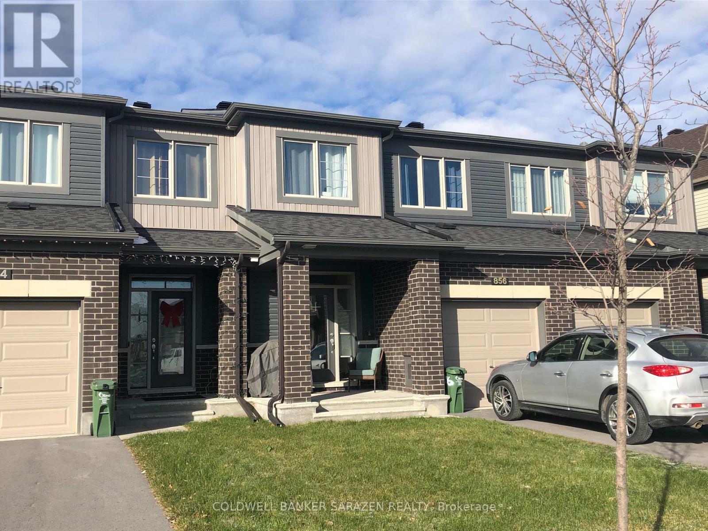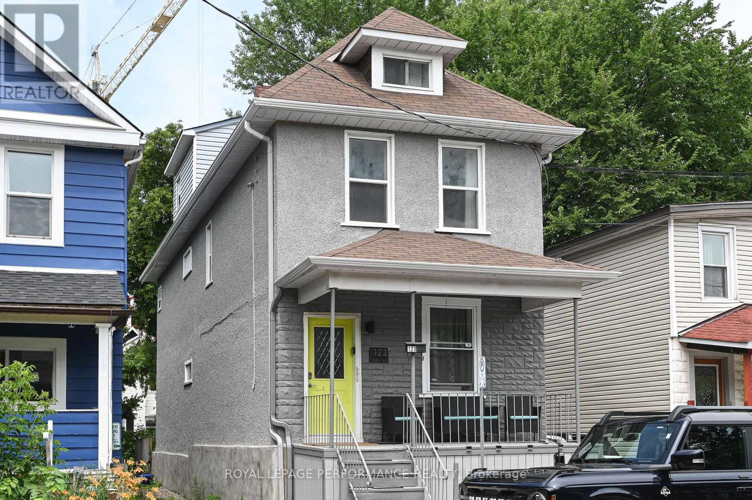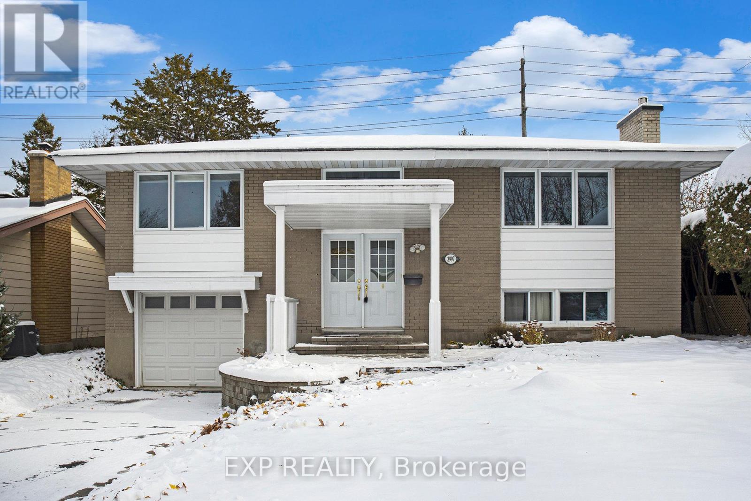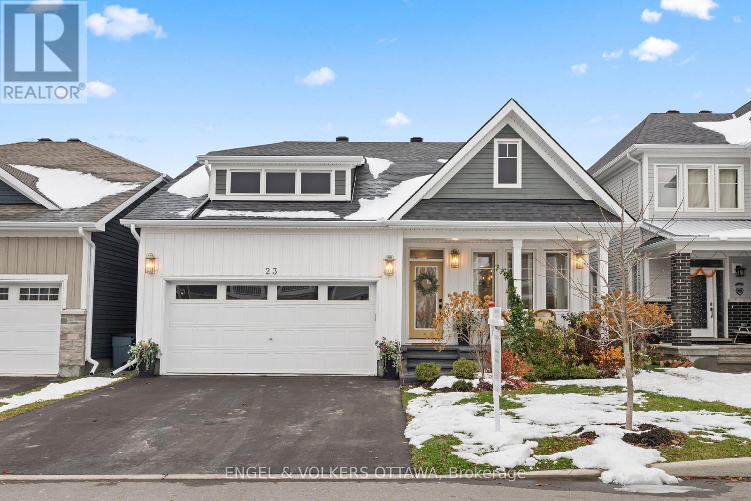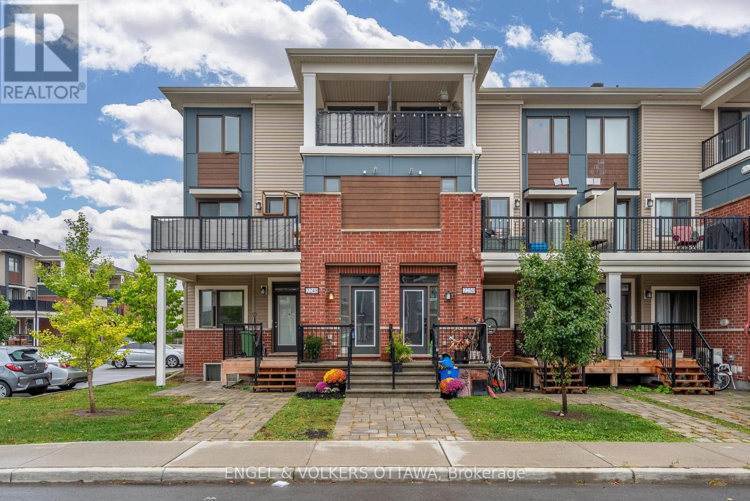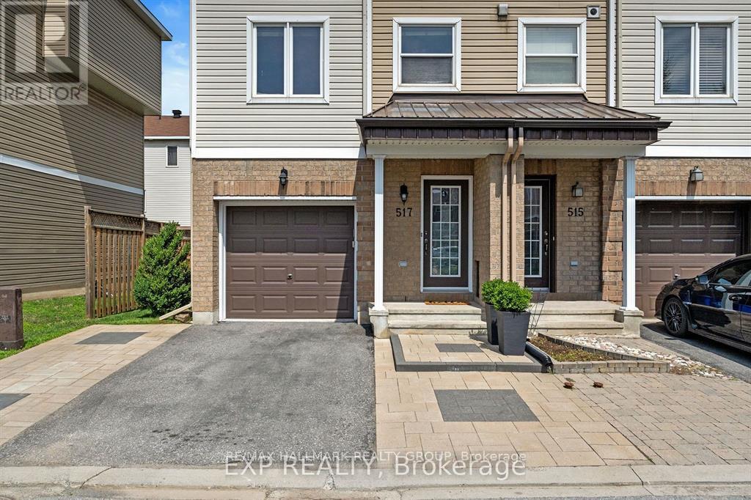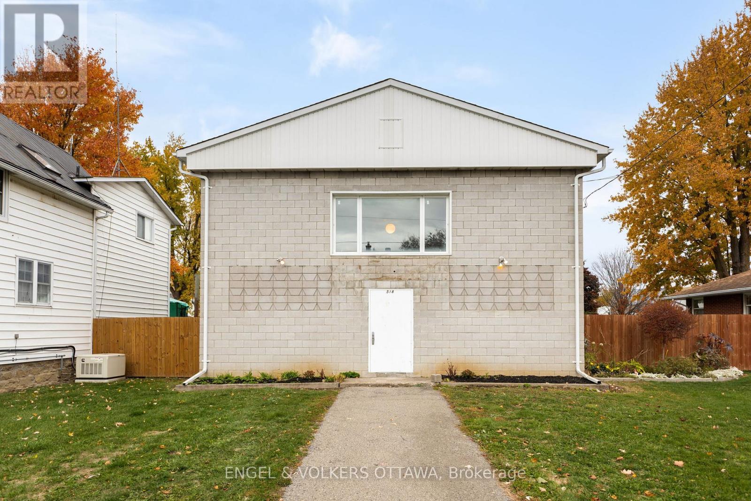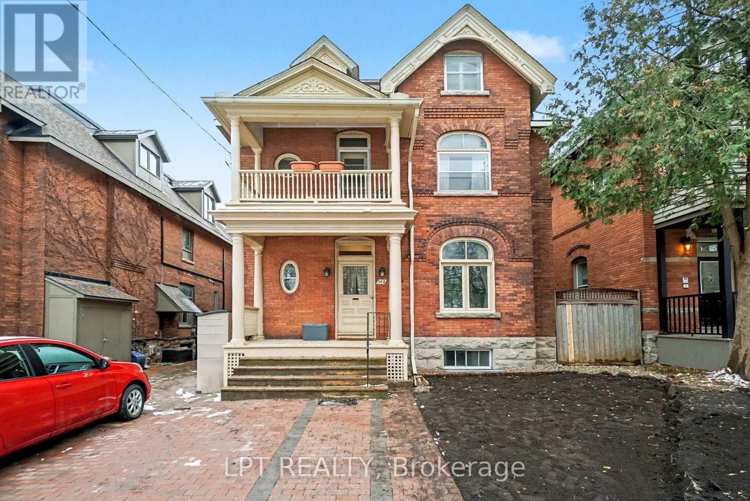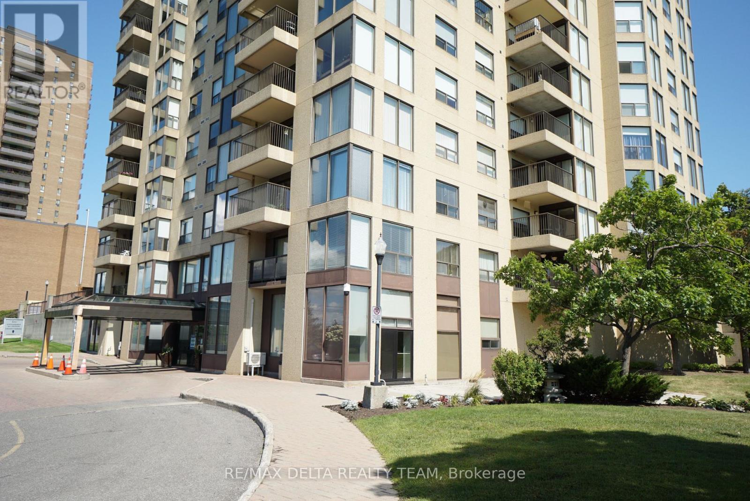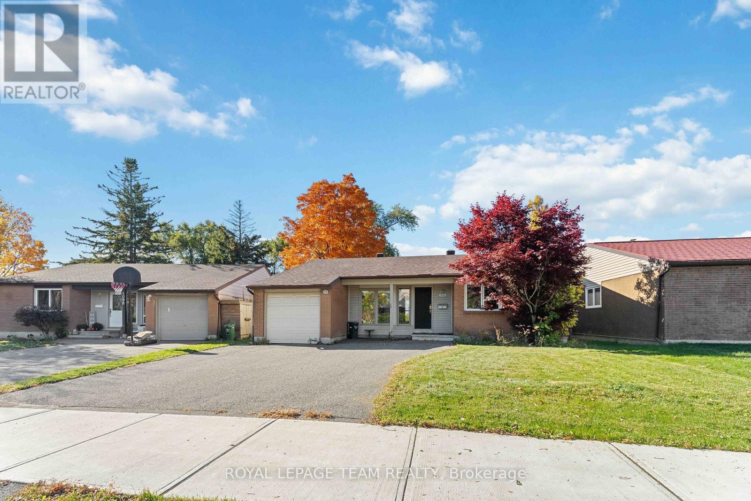856 Clarity Avenue
Ottawa, Ontario
Welcome to this well-maintained Minot Monterey model townhome, built in 2019, offering 3 bedrooms and 2.5 bathrooms with a bright and functional layout. The main floor features hardwood flooring, 9' ceilings, and numerous pot lights, creating an inviting and modern living space. The second floor includes a convenient laundry room. The spacious primary bedroom comes with a walk-in closet and a 3-piece ensuite with a shower. The finished basement provides additional living or storage space. Located in a highly desirable neighborhood, this home is close to excellent schools including St. Benedict Catholic School, Halfmoon Bay Public School, and St. Cecilia Catholic School. A bus stop is just a 5-minute walk away, and major amenities such as Costco, Canadian Tire, Food Basics, Home Depot, and more are within a 5-10 minute drive, making everyday living exceptionally convenient. (id:59142)
4 - 123 Pamilla Street
Ottawa, Ontario
The location you have been looking for! Little Italy! 1 BR/2 2 Bath 2-level Apartment WITH PARKING! Utilities are included in the rent (heat, hydro, AC, water, high-speed internet). The Main Floor features the Kitchen and Half Bathroom. Upstairs, you will find the cozy Living Area, Bedroom, and 4 PC Bathroom/Ensuite. Shared Laundry. Shared access to the front porch, a 3-minute walk to the O Train, 20 20-minute walk to December 1, 2025. Unit will be professionally painted and cleaned prior to possession. (id:59142)
2997 Linton Road
Ottawa, Ontario
Welcome to this inviting 2+2 bedroom, 2-bathroom home, ideally located in Ottawa's desirable Riverside Park South neighbourhood. Situated near McCarthy Road and Southmore Drive East, this residence offers easy access to schools, parks, shopping, and transit. Step inside to a bright and functional layout, featuring a spacious living/dining area perfect for family gatherings. The functional kitchen connects seamlessly into the dining space, creating a warm and welcoming atmosphere. Also on the main floor, you'll find two comfortable bedrooms, including a spacious primary, and a 4-piece bathroom. The fully finished basement adds incredible value, offering 2 additional bedrooms, an additional 4-piece bath, a dedicated laundry area, and flexible space perfect for teens, guests, or home office use. The large and beautiful backyard backs directly onto Linton Park, offering no rear neighbours, enhanced privacy, and a peaceful view - an ideal setting for relaxing, entertaining, or watching the kids play. Parking is a breeze with a built-in 1-car garage plus a driveway that accommodates 2 additional vehicles, providing ample space for families and visitors. This is a rare opportunity to own a spacious, updated home in a family-friendly neighbourhood with all amenities close by. New heat pump installed in 2024. Extras include: Heat Pump, all windows, energy audit, garage floor, foundation repairs, shingle replacement + reinforcement of 2 by 4's under roof, and new garage door - all completed in 2024. 24 hours irrevocable on all offers. (id:59142)
23 Pacing Walk
Ottawa, Ontario
Welcome to 23 Pacing Walk! This fabulous bungalow located in the sought after community of Richmond is sure to please! Cheery and bright, this home welcomes you with a stunning exterior complete with an expansive front porch. The entry welcomes you with wide plank white oak hardwood, which expands throughout the main floor. The dining space is spacious and bright, and greets you as you walk in the door, perfect for hosting any family holiday! The piece de resistance is the gourmet kitchen, complete with dual waterfall countertops, gas range, custom hood fan, and coffee bar. A few steps further you'll find the perfect living room complete with a gas fireplace, remote control blinds, and custom drapes. At the back of the home you'll find the perfect primary bedroom, with an expansive walk-in-closet, hardwood throughout and a show-stopper of a five-piece ensuite. The hotel inspired ensuite features a five-foot walk in shower, and soaker, tub, and is the epitome of everyday luxury with a heated bidet! Continue to be impressed by the finished basement, complete with two additional bedrooms, each with a walk-in closet and a full bathroom. The rec room is luxurious, with built-in book shelves, hardwood floors and features two windows giving plenty of nature light. The backyard is cozy and cared for, with a beautiful garden, fenced yard, interlock and a gas line, perfect for your barbecuing needs. 24 hour irrevocable on all offers. (id:59142)
2248 Watercolours Way
Ottawa, Ontario
First time buyers and investors check out this stacked townhome at 2248 Watercolour Way offers a bright, modern layout with the rare third bedroom option. The openconcept main level is filled with natural light and features a generous living area with an electric fireplace, a dining space and a handy powder room for guests . The upgraded kitchen boasts ample cabinetry, quartz countertops, a large island and stainless steel appliances, making everyday cooking and entertaining a pleasure. Sliding doors open to a spacious outdoor patio perfect for entertaining and herb garden. Upstairs, three bedrooms each provide comfortable retreats with the primary having a walk in closet plus another covered patio off a potential office or den, and the convenience of a designated laundry room. What sets 2248 apart is an additional third bedroom on the upper level, offering the flexibility of a guest room, home office or nursery while still maintaining a spacious feel. Additional storage is available in the furnace room for added convenience . Located minutes from the Minto Recreation Complex, top rated schools, parks, public transit and nearby shopping , this home delivers a turnkey lifestyle for young professionals, small families or first time buyers. With extra sleeping space and all the modern finishes 2248 Watercolour Way combines practicality and style in one of Barrhavens most desirable communities. (id:59142)
517 Simran Private
Ottawa, Ontario
Welcome to this beautifully updated, move-in ready 3-bedroom, 3-bathroom end-unit townhome, offering low-maintenance living in the heart of Barrhaven. The home features an expanded driveway providing three parking spaces (including the garage). The spacious entryway includes a large closet and direct interior access to the garage. The main floor hosts a generous family room, with a patio door leading to your private, fully fenced backyard. This outdoor space is complete with a patio, garden edging mature trees, a natural gas BBQ hookup, and a handy 4x10 shed. The second level boasts an open-concept living and dining area featuring luxury vinyl plank flooring (2021), upgraded pot lights, and a smart thermostat. The sun-filled kitchen includes stainless steel appliances, an upgraded faucet , a tile backsplash, pot lights on a dimmer, a pantry, and a generous eating area. A powder room with a newer vanity completes this floor. Upstairs, you will find three well-sized bedrooms, all with matching custom blinds. The spacious primary bedroom features its own 3-piece ensuite with tile flooring and an upgraded shower head. A second full bathroom also includes a tub/shower combo and an upgraded shower head. The basement includes a dedicated laundry area with a utility sink, a utility room, and extra under-stair storage (2023).This townhome offers comfort, convenience, and an unbeatable location, situated just steps from Café Crystal, Costco, Amazon, restaurants, shopping, parks, schools, and public transit. (id:59142)
518 Church Street
North Dundas, Ontario
Exceptional investment opportunity in the heart of Winchester! Situated on a spacious lot in a growing community just 30 minutes south of Ottawa, 518 Church Street presents incredible potential for savvy investors, developers, or builders looking to create a multi-unit residential property. Zoned for flexible residential use and located within walking distance to schools, shopping, and the Winchester District Memorial Hospital, this property offers the perfect blend of small-town living and long-term growth potential.The lot's wide frontage and depth provide ample space for redevelopment-ideal for a purpose-built rental property, semi-detached homes, or a low-rise multi-unit dwelling (buyer to verify permitted uses with the township). The existing home can serve as a holding income property while you plan your next phase of development. Municipal water, sewer, and natural gas services are available simplifying the transition to multi-unit use.With demand for quality rental housing on the rise across North Dundas, opportunities like this are becoming increasingly rare. Winchester's convenient access to Highway 31 (Bank Street), local schools, medical facilities, and family amenities makes it an attractive option for both residents and investors alike. Whether you're an experienced developer or an investor looking to expand your portfolio, this property checks all the boxes: location, services, and potential.Don't miss your chance to shape the next phase of growth in one of Eastern Ontario's most promising rural communities. A true diamond-in-the-rough ready for your vision-explore the possibilities today! (Two deeded spots as well as gravel approval for additional parking. Sewer and water are both connected. Future water rights for 4 apartments have been secured for the address if necessary. Roof done within the last 5 years) (id:59142)
395 Mackay Street
Ottawa, Ontario
Only MINUTES from downtown Ottawa, the Rideau River, the charming shops of Beechwood Village, and Stanley Park with its JUNGLE GYM and TENNIS COURTS. Enjoy the convenience of a minute walk to Starbucks and Metro, and quick access to Ashbury College and Elmwood School. This CENTRALLY LOCATED 3-storey townhome is truly a RARE FIND! Featuring 3 bedrooms, 2.5 bathrooms, and a PRIVATE GARAGE with inside entry. A front PORCH plus a SOUTH-FACING back balcony provide perfect OUTDOOR spaces, while the extremely low-maintenance yard supports an EFFORTLESS LIFESTYLE. The main level offers an ideal flow for entertaining. The dining room features an impressive 2-storey ceiling with skylight, and the living room includes a gas fireplace, hardwood floors, and abundant pot lights. The spacious kitchen provides generous counter space and a charming breakfast bar. The second floor includes two generous bedrooms, a full bathroom, and laundry, all with hardwood flooring. The primary suite occupies the entire third level, offering maximum privacy, great space, and a luxurious ensuite with a Roman tub and separate shower. The lower level includes a cozy family room, additional under-stair storage, and direct garage access.*Furniture is optional, which can be left for the tenant." (id:59142)
25 - 665 Hochelaga Street
Ottawa, Ontario
This well-maintained home offers a functional layout and comfortable living spaces throughout. The classic brick exterior provides great curb appeal, and the front entry flows into an open-concept living and dining area with large windows that bring in plenty of natural light. The kitchen features the original two-tone cabinetry, quartz countertops, and tile backsplash, offering a clean and practical workspace. Laminate flooring runs through the main and second levels, with carpet found only on the staircase for added comfort. Upstairs, you'll find three good-sized bedrooms and a full bathroom with a subway-tile tub surround. The finished lower level provides additional living space suitable for a family room, office, or recreation area. The home offers a private backyard, and is conveniently located within walking distance to essential amenities. Monthly association fee of $135 covers common area maintenance. A solid home in a highly accessible location-ready for its next owners. (id:59142)
542 Maclaren Street
Ottawa, Ontario
Elegant, purpose-built red-brick Victorian 4-unit across from Dundonald Park in the heart of Centretown. MacLaren is one of the finest streets in the heart of Centretown with a delightful canopy of trees and remarkable homes and properties of architectural distinction. Family-owned and exceptionally maintained with $200K+ in recent capital improvements, this turn-of-the-century building combines historic charm with modern building systems. Major upgrades include Roman-cement foundation repointing, pond-liner membrane, new weeping tile, 2 layers of SM insulation, attic to R40+, new roof (2025), interlock (2025), updated landscaping, and new high-efficiency IBC boiler (2024) with Danfoss thermal controls. Electrical is modern (1992) with 5 meters and hardwired smoke detectors. The four units feature a mix of high ceilings, hardwood floors, updated kitchens and baths, split-phase AC in 2 of the units, and efficient hydronic heat. Unit 1 is a spacious 3-bed with private deck, triple-glazed windows, renovated bathroom, in-unit laundry, and extensive insulation upgrades. Unit 2 offers 3 bright bedrooms, a front porch, updated finishes, and hardwood (2021). Unit 3 is a stylish 2-bed open-concept with quality hardwood and stainless appliances. Unit 4 is a one-bed plus den lower-level with hot-water radiators. This property includes a welcoming lobby with woodwork and shared laundry, reinforced fire escape, two storage sheds, and parking for 3 cars. Nicely landscaped yards with a rear deck and patio, river-stone drainage, cedar fencing, mature tree canopy, and attractive east-side interlock. The economics here are compelling to be sure, and worthy of a discussion. See photo gallery and 3D virtual tour. Indeed 542 MacLaren Street is a rare, turnkey investment steps to Somerset (Tim's, restaurants, etc), Bank St., The Hill., LRT transit, bike lanes, 5minute walk to IGA grocery store and other distinct and valued urban amenities. A signature Centretown asset - built to last. (id:59142)
1506 - 545 St Laurent Boulevard
Ottawa, Ontario
HURRY UP BEFORE IT'S GONE! HOLIDAY SPECIAL PRICE FOR A LIMITED TIME ONLY! Worry free living at Le Parc with ALL INCLUSIVE condo fees! Excellent location within walking distance to public transit, shopping, restaurants, hospital, college, easy access to HWY. AFFORDABLE, clean and spacious 1 bedroom 1 full bath with in-unit laundry, laminate flooring, large balcony with amazing South West views! Building amenities Include 24Hr security/concierge, car-wash bay, indoor & outdoor pools, sauna, exercise gym, tennis, basketball, squash courts and much more. Underground Parking & Locker included. Parking spot is excellent, close by the elevator, for added convenience. All inclusive condo fees cover heat, hydro and water. Some pictures are virtually staged. Book your showing now! (id:59142)
1094 Alenmede Crescent
Ottawa, Ontario
With a little TLC, this rare bungalow in Ottawa's popular west end could become a true showpiece. Conveniently located near Bayshore and Carlingwood malls, theaters, parks, and schools, it offers a great lifestyle. Enjoy the lovely deck and spacious backyard for relaxation. Inside, you'll find an efficient eat-in kitchen, a large living room with a cozy fireplace, and two bedrooms, including a primary with an ensuite bathroom. The expansive lower level has potential to be converted into a separate living space for additional family. It also features a reverse osmosis system, plus instant Bosch Hot Water system. Estimated monthly utilities are Hydro $125., Enbridge Gas $ !00, and fixed water $93. Some of the rooms have been virually staged. Probate has been applied for but completion date will be based on confirmation of same. ** This is a linked property.** (id:59142)

