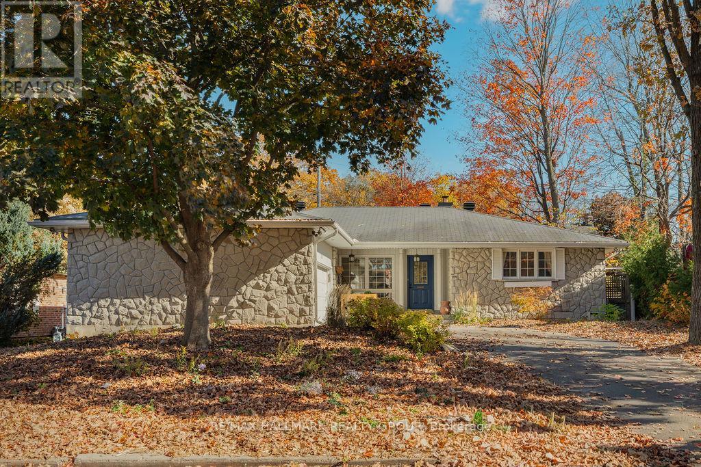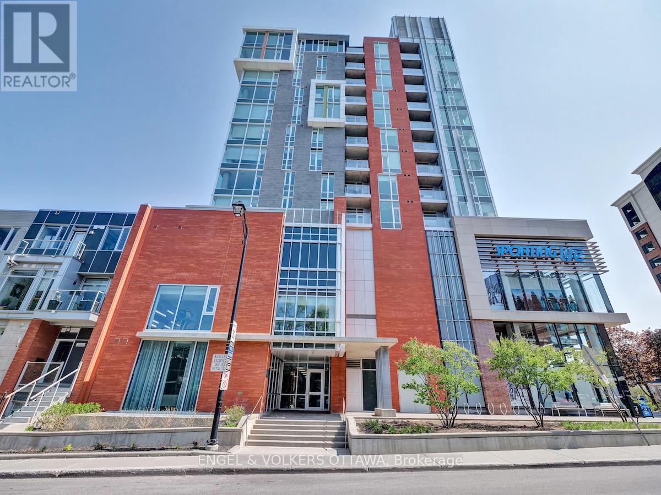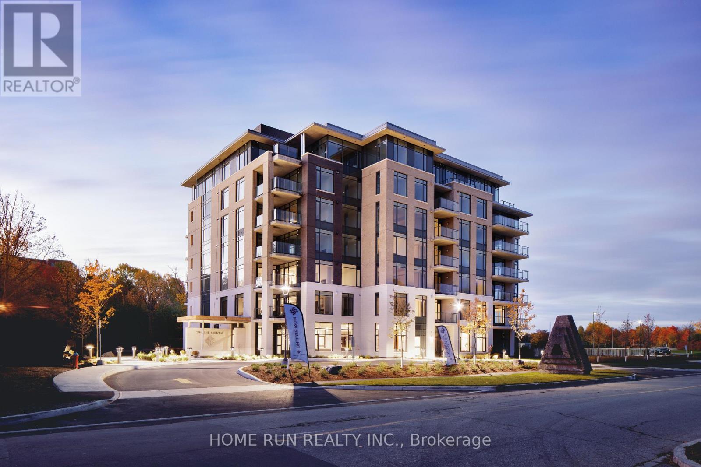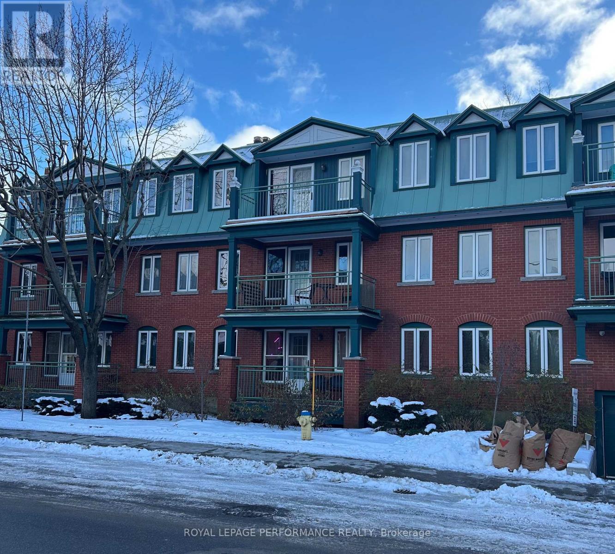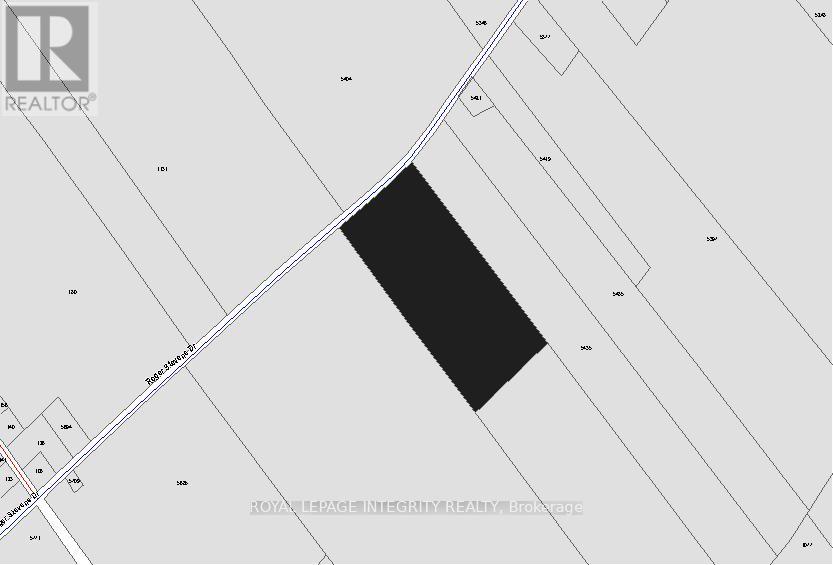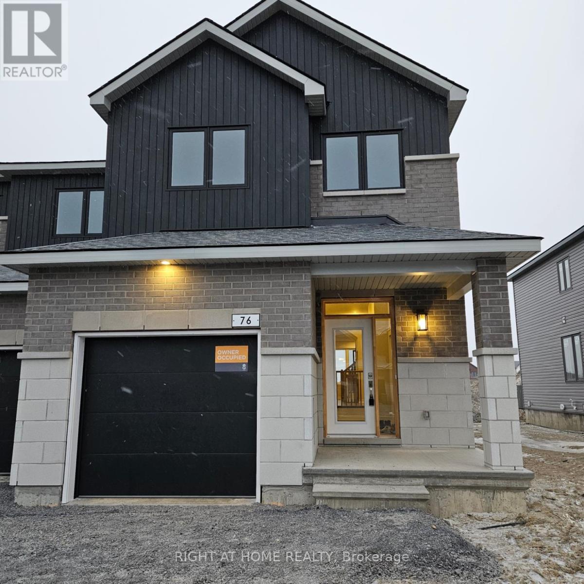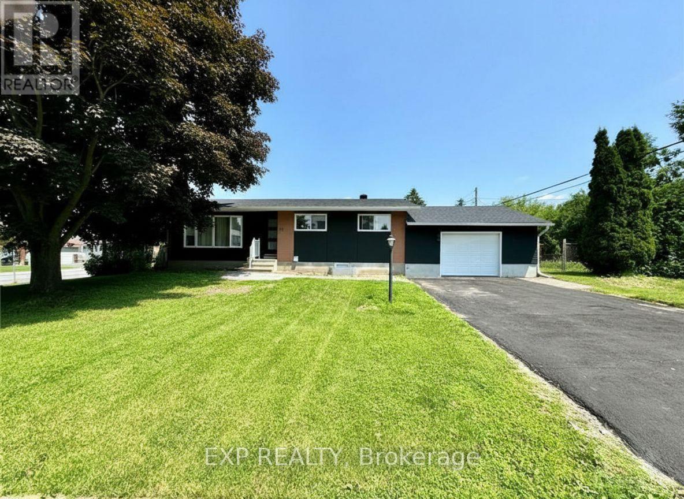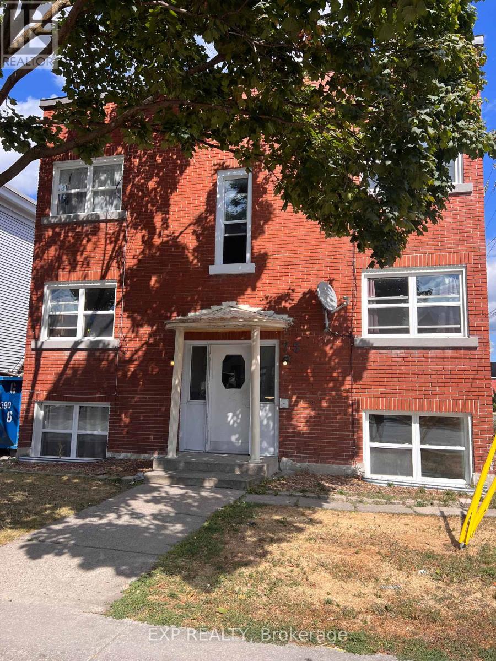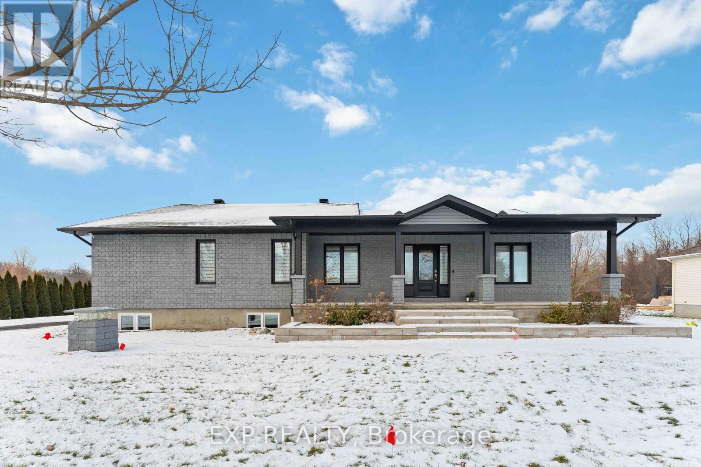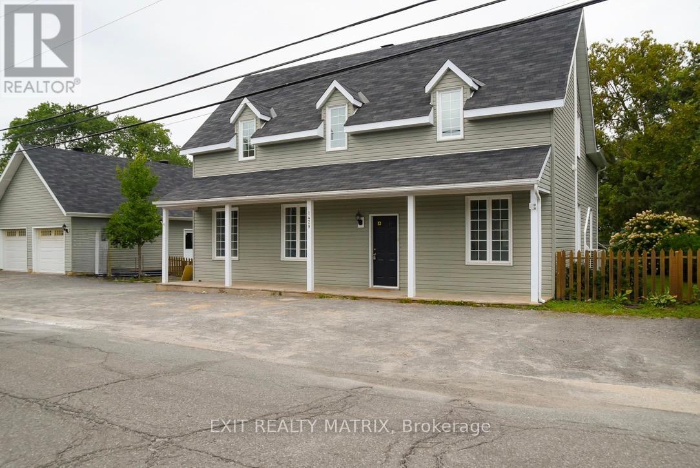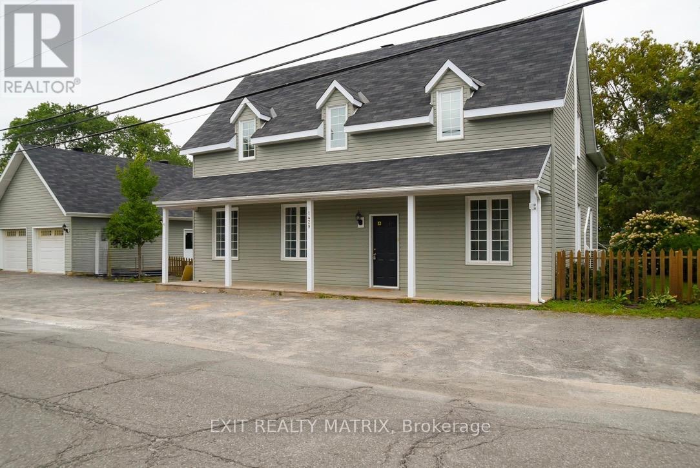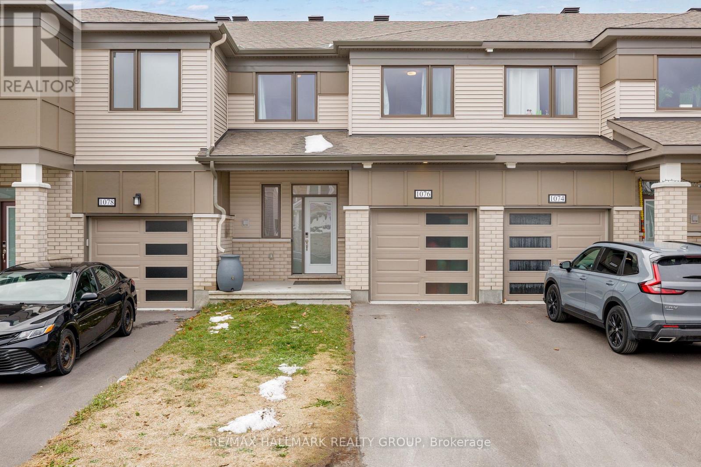275 Crocus Avenue
Ottawa, Ontario
Welcome to 275 Crocus Ave! This FULLY FURNISHED bungalow sits on a quiet street in the sought-after neighbourhood of Alta Vista, being very close to The Ottawa Hospital & CHEO, Carleton University, highly ranked schools, Lansdowne Park, biking/walking paths, all shopping and amenities within minutes, & only a short commute downtown! As you first walk in, the spacious main level offers tons of natural light and a functional layout - with a large living room, formal dining room, sun-room, fully renovated designer's kitchen which boasts granite counters, custom cabinets & tons of storage/counter space. On main level you will also find 2 bedrooms in a separate wing with the oversized Primary bedroom offering double closets, a powder bath near the front entrance and a 2nd full beautifully renovated bathroom with stand-up shower. Quick access to garage through kitchen back door makes it convenient to access the double car garage equipped with auto-opener. Fully finished basement offers large family & rec room with fireplace, 2 more spacious bedrooms, full bath with deep soaker tub/shower with heated floors, separate toilet room & a built-in Sauna! Lower level also offers a laundry room & tons of storage! With the convenience of this fully furnished home, just pack your bags and move in! Tenant pays all utilities. 12 or 18 month lease option available. Available January 1st! *Full list of inclusions available upon request*. (id:59142)
509 - 118 Holmwood Avenue
Ottawa, Ontario
Enjoy this excellent location..one of the most walkable areas in Ottawa. 2 bedrooms, 2 baths.Floor to ceiling windows with electric blinds. Den area,(2.0x1.75) is actually an alcove with custom cabinetry. Super kitchen. Fantastic building amenities include 4th floor expansive rooftop terrace, party room, gym and meeting area. Garage parking with EV infrastructure in place.There are 2 condominium corporations..one for building ..one for parking. Condo located in Northeast corner of the building. Building name,The Vibe, says it all! (id:59142)
401 - 2 The Parkway Park
Ottawa, Ontario
Located in the Beaverbrook community in Kanata, right beside Earl of March Secondary School, the top secondary school in Ottawa, this 2-bedroom, 2-bathroom condo offers over 900 square feet of living space. The unit features 9-foot ceilings, maple hardwood floors throughout, and ceramic tile in the foyer and bathrooms. The open-concept kitchen is equipped with quartz countertops, a waterfall island, and stainless steel appliances, including a gas stove. The primary bedroom includes a walk-in closet and a 3-piece ensuite bathroom, while the 160-square-foot private balcony provides a gas BBQ hook-up and beautiful views. Additional features include in-suite laundry, central air conditioning, one underground parking spot, and a storage locker. Residents have access to building amenities such as a party room, exercise room, and guest suite, with the location providing easy access to Highway 417, Kanata Centrum, the Trans Canada Trail, and top schools. (id:59142)
304 - 100 Bruyere Street
Ottawa, Ontario
Welcome to this bright and spacious 3-bedroom condo nestled in a charming full brick building. This top-floor end unit is bathed in natural light thanks to twin skylights and expansive architectural windows with wide ledges - perfect for plants, decor or simply to enjoy the serene outlook. The open-concept living and dining area is designed for comfort and style, featuring a cozy wood-burning fireplace and direct access to a large private balcony that overlooks the peaceful end of Bruyere Street. The fabulously updated kitchen offers beautiful quartz counters, stainless steel appliances, ample cabinetry and modern finishes that will delight any home chef. The primary bedroom is a true retreat, highlighted by oversized windows with deep sills that not only enhance the airy feel of the room but also provide a charming space for decorative accents. A full bathroom with a double-sink vanity sits conveniently nearby. Two additional bedrooms offer flexibility for children's rooms, guests or a home office, ensuring plenty of space without compromise. Practicality meets convenience with in-unit laundry, one underground parking space and a private storage locker. Residents also enjoy access to a shared outdoor patio with seating and the use of a barbeque - creating the perfect setting for entertaining or unwinding with friends. Whether you're seeking a smart investment property or a family-friendly home with room to grow, this home delivers exceptional value. Ideally located within walking distance to cafes, artisan bakeries, numerous restaurants, shops along Sussex Drive, the Royal Canadian Mint, Embassies, the National Art Gallery and the ByWard Market. The lifestyle open to you here is unmatched. Some photos have been virtually staged. Available For Rent and For Sale. (id:59142)
0000 Roger Stevens Road
Montague, Ontario
A rare opportunity to own 38 acres of environmentally protected (EP) land, just 10 minutes from Smiths Falls and under an hour to Ottawa. This expansive property offers easy road access, excellent privacy, natural beauty, and endless potential for outdoor enthusiasts, recreational use, or long-term investment. (id:59142)
76 Richelieu Street
Russell, Ontario
Available Dec 15, 2025. Rare opportunity to rent a brand-new, beautifully upgraded end-unit townhome in the heart of Embrun! $2,700 + utilities, this spacious 4-bedroom, 3-bath home offers privacy with no rear neighbours and modern finishes throughout. The open-concept main floor features 9 ft ceilings, a stylish kitchen with quartz countertops, a large island, premium appliances, and a dining area with backyard access. Upstairs, enjoy a convenient laundry room, 4 well sized bedrooms, and two full baths, including a luxurious primary suite with walk-in closet and ensuite. Complete with an interior garage plus outdoor parking for two vehicles, and a prime location near schools, parks, trails, shopping, and recreation. First and last month's rent, application, credit check, employment letter, and landlord references required. Book your showing today! (id:59142)
44 Sherry Lane
Ottawa, Ontario
RARE INCOME PROPERTY! This legal secondary dwelling unit (SDU) features 2 units, a 3 bedroom and a 2 bedroom, that sits on a desirable, large 75 ft x 100 ft corner lot. This is a Great opportunity for investors, big families OR Home owner who wants a LEGAL SECONDARY UNIT with a SEPARATE ENTRANCE Basement to help pay your mortgage. The entire property has undergone a comprehensive, professional renovation, including a redone exterior with modern pot lights. Inside, two high-end units share 2 newer full bathrooms, two newer quartz-countertop kitchens, and a total of 12 newer appliances. The bright main level unit offers its own newer kitchen, separate in-unit laundry, three generous bedrooms, and a modern full bathroom. The equally appealing lower level unit, accessed via its own private entrance, provides its own newer kitchen, two oversized bedrooms, and a full bathroom, plus its own separate laundry. Comfort is ensured with large basement windows for excellent natural light and a newer, owned tankless hot water tank. Located just 5 minutes from Algonquin College, the home is steps from major transit routes. Enjoy a prime location just 5 minutes from Algonquin College, steps from major public transit on Baseline/Hunt Club, and offering fast, easy access to both the 416 and 417 highways, all complemented by exceptional parking featuring a long double driveway fitting 4 vehicles and an oversized 2-car garage that has been recently insulated and drywalled. Both units are rented and the property is generating $5300 monthly. *some photos virtually staged and taken before tenants moved in* (id:59142)
2 - 75 Holland Avenue
Ottawa, Ontario
Location Location Location!!! This charming fully renovated 1 bedroom apartment has new windows, refinished floors. Below grade 1 Bedroom apartment in a 6 unit building. Apartment has brand new stainless steel fridge, stove, hood fan, dishwasher. Has air conditioning wall unit. Shared coin operated laundry located on bottom floor via rear entrance. 1 outdoor off street parking space available for an extra $100/month. Just down the street is Tunney's Pasture and the LRT, close by is Wellington Village, you will find shopping, groceries, restaurants all in walking distance. Tenant pays electricity, heat included, minimum 1 year lease & liability insurance required. Please send fully completed rental application with references, Photo ID, proof of income, recent credit report(s). No smoking of any kind in the unit. If the tenant wishes to smoke it must be done outside and in a manner that prevents smoke from entering the unit, No Pets. (1st & Last) Deposit required $3400. (id:59142)
2760 Johannes Street
Ottawa, Ontario
Welcome to 2760 Johannes Street, a beautifully updated bungalow offering exceptional comfort, style, and privacy. Recently refreshed, the home features a fully repainted exterior. Inside, enjoy new flooring and lighting throughout, creating a bright and inviting atmosphere from the spacious entryway. The generous dining and living areas offer effortless flow, with the living room centered around a cozy gas fireplace. The renovated kitchen includes new cabinetry, upgraded appliances, and a welcoming island ideal for casual seating. With 3 bedrooms and 2 full bathrooms, the home offers well-planned functionality. The primary suite features a walk-in closet and private ensuite, and the main-floor laundry adds everyday convenience. Outdoors, the large, private yard is perfect for entertaining, complete with a brand new sprinkler system backed by a 5-year warranty and servicing, a gas-heated pool, deck, gazebo, and patio-all surrounded by beautiful landscaping and no rear neighbors. Additional highlights include an oversized gas-heated garage, a widened/redone laneway for ample parking, a Generac generator, and a sump pump backup alarm for peace of mind. With its separate rear entrance, the home also presents the possibility-through light renovations-to create a secondary dwelling unit (SDU), offering flexibility for multi-generational living or the option for a future income-generating suite. A move-in-ready property with modern updates, exceptional outdoor amenities, and valuable long-term potential-this home truly stands out. (id:59142)
1429 Meadow Drive
Ottawa, Ontario
Incredible Investment Opportunity! This beautifully renovated, fully tenanted income property offers multiple revenue streams on a sprawling 1.09-acre lot in the heart of Greely. Boasting VM-3 zoning, this versatile property provides endless potential for investors. The main house features two beautifully updated residential units: Unit A: A spacious 4-bedroom, 1.5-bath unit with soaring 10-ft ceilings in the living room, generating $2,850/month. Unit B: A cozy 1-bedroom, 1-bath unit, bringing in $1,800/month. Additional income sources include: Insulated 2-bay garage: Renting for $1,431/month. Commercial-grade, fully insulated Quonset hut: Featuring 1,800 sq. ft. of warehouse space with two man doors and two garage doors, 200 amp panel, leased at $2,375/month + propane. Cap Rate of 7.55%%, this property is both a stable and high- potential addition to any investment portfolio. Cash flow of about $1,802/mth. 1.42 DSCR. ROI over 17.63%. The huge fenced lot, bordered by a creek, offers beautiful landscaping, ornamental trees, perennial gardens, and plenty of space for vegetable gardens, play structures, or pets. Located just 16 minutes from the Ottawa International Airport and 7 minutes from Findlay Creeks shopping district, this property is conveniently close to schools, parks, the library, grocery stores, and the post office. Steeped in history, the "Old Post" has served as a post office, country store, and village center for over a century. Whether you're looking to expand your investment portfolio or explore new business opportunities, this rare find is not to be missed! Village Mixed-Use (VM3) zoning allows for residential and non-residential uses including: community centre, day care, food production, municipal service centre, personal service business, restaurant and retail store. Call today for more details or to book a viewing! (id:59142)
1429 Meadow Drive
Ottawa, Ontario
Incredible Investment Opportunity! This beautifully renovated, fully tenanted income property offers multiple revenue streams on a sprawling 1.09-acre lot in the heart of Greely. Boasting VM-3 zoning, this versatile property provides endless potential for investors. The main house features two beautifully updated residential units: Unit A: A spacious 4-bedroom, 1.5-bath unit with soaring 10-ft ceilings in the living room, generating $2,850/month. Unit B: A cozy 1-bedroom, 1-bath unit, bringing in $1,800/month. Additional income sources include: Insulated 2-bay garage: Renting for $1,431/month. Commercial-grade, fully insulated Quonset hut: Featuring 1,800 sq. ft. of warehouse space with two man doors and two garage doors, 200 amp panel, leased at $2,375/month + propane. Cap Rate of 7.55%%, this property is both a stable and high- potential addition to any investment portfolio. Cash flow of about $1,802/mth. 1.42 DSCR. ROI over 17.63%. The huge fenced lot, bordered by a creek, offers beautiful landscaping, ornamental trees, perennial gardens, and plenty of space for vegetable gardens, play structures, or pets. Located just 16 minutes from the Ottawa International Airport and 7 minutes from Findlay Creeks shopping district, this property is conveniently close to schools, parks, the library, grocery stores, and the post office. Steeped in history, the "Old Post" has served as a post office, country store, and village center for over a century. Whether you're looking to expand your investment portfolio or explore new business opportunities, this rare find is not to be missed! Village Mixed-Use (VM3) zoning allows for residential and non-residential uses including: community centre, day care, food production, municipal service centre, personal service business, restaurant and retail store. Call today for more details or to book a viewing! (id:59142)
1076 Curraglass Walk
Ottawa, Ontario
Welcome to this beautiful 3-bed, 4-bath townhouse, ideally situated just minutes from Kanata's tech hub, central Stittsville, and the Trans-Canada Highway/Queensway. The open-concept main floor features 9 ft ceilings, abundant natural light, and a smart layout with a foyer closet and conveniently located powder room near the inside entry. The kitchen is thoughtfully upgraded with quartz countertops, stainless steel appliances, a stainless steel undermount hood fan, tall upper cabinets, and an upgraded faucet. The living and dining area offers hardwood flooring, pot lights throughout, a beautiful fireplace, and direct access to the backyard. Upstairs, you'll find a spacious primary bedroom with a walk-in closet and a spa-inspired ensuite featuring a walk-in shower. Two additional bedrooms and a full bathroom complete the second level. The fully finished lower level adds even more living space, including a full bathroom, large windows, and ample storage. The neighbourhood surrounding 1076 Curraglass Walk offers a wide selection of schools, parks, and restaurants. The Canadian Tire Centre and Tanger Outlets Ottawa are just minutes away-and even within walking distance. This home is a fantastic choice for outdoor enthusiasts, shoppers, professionals, and pet lovers alike. (id:59142)

