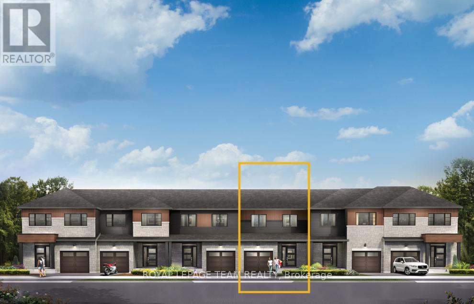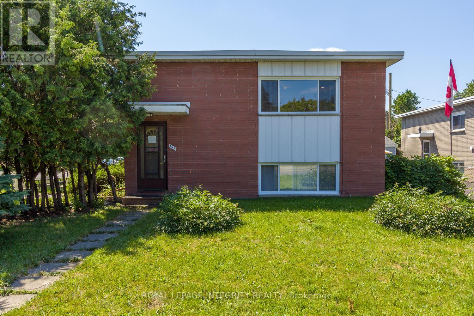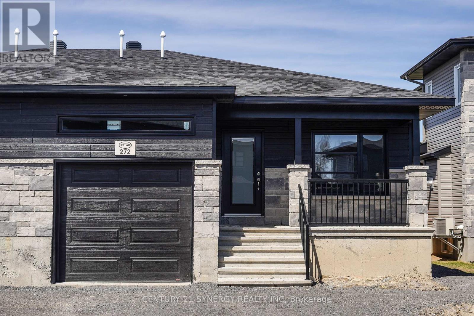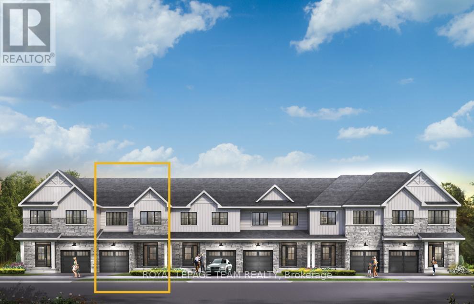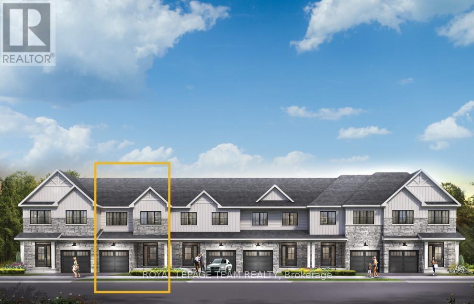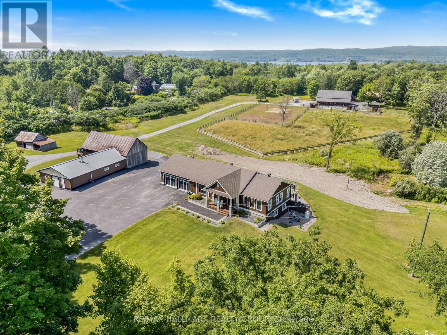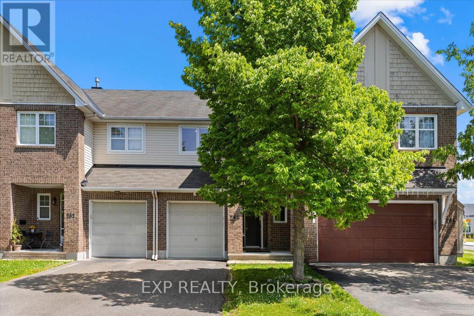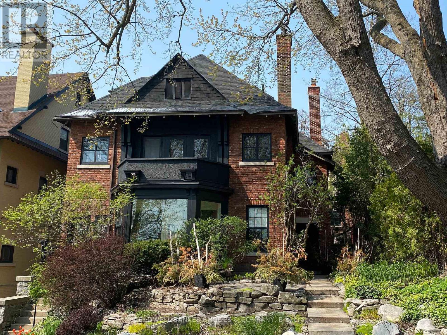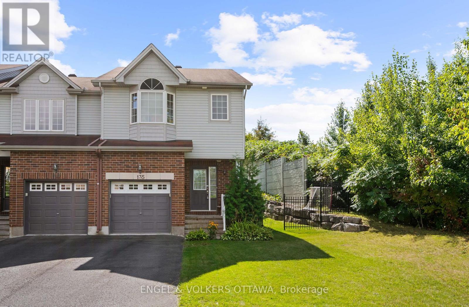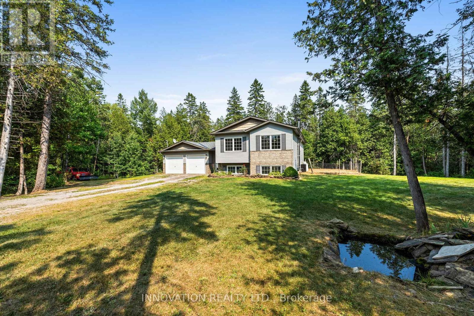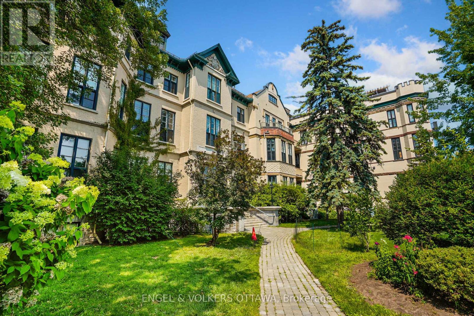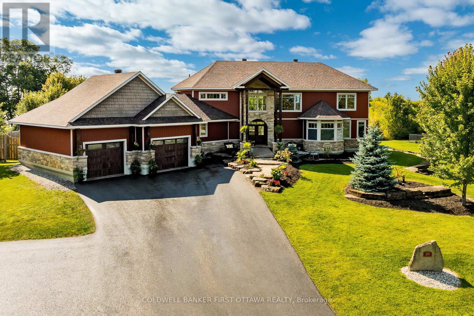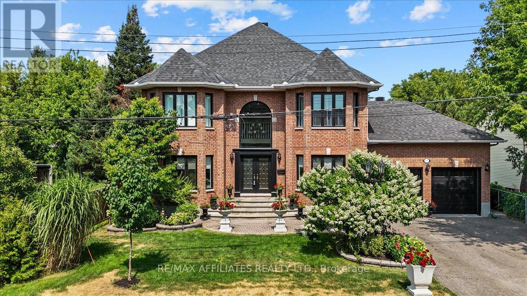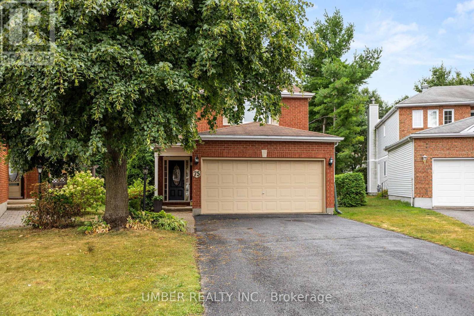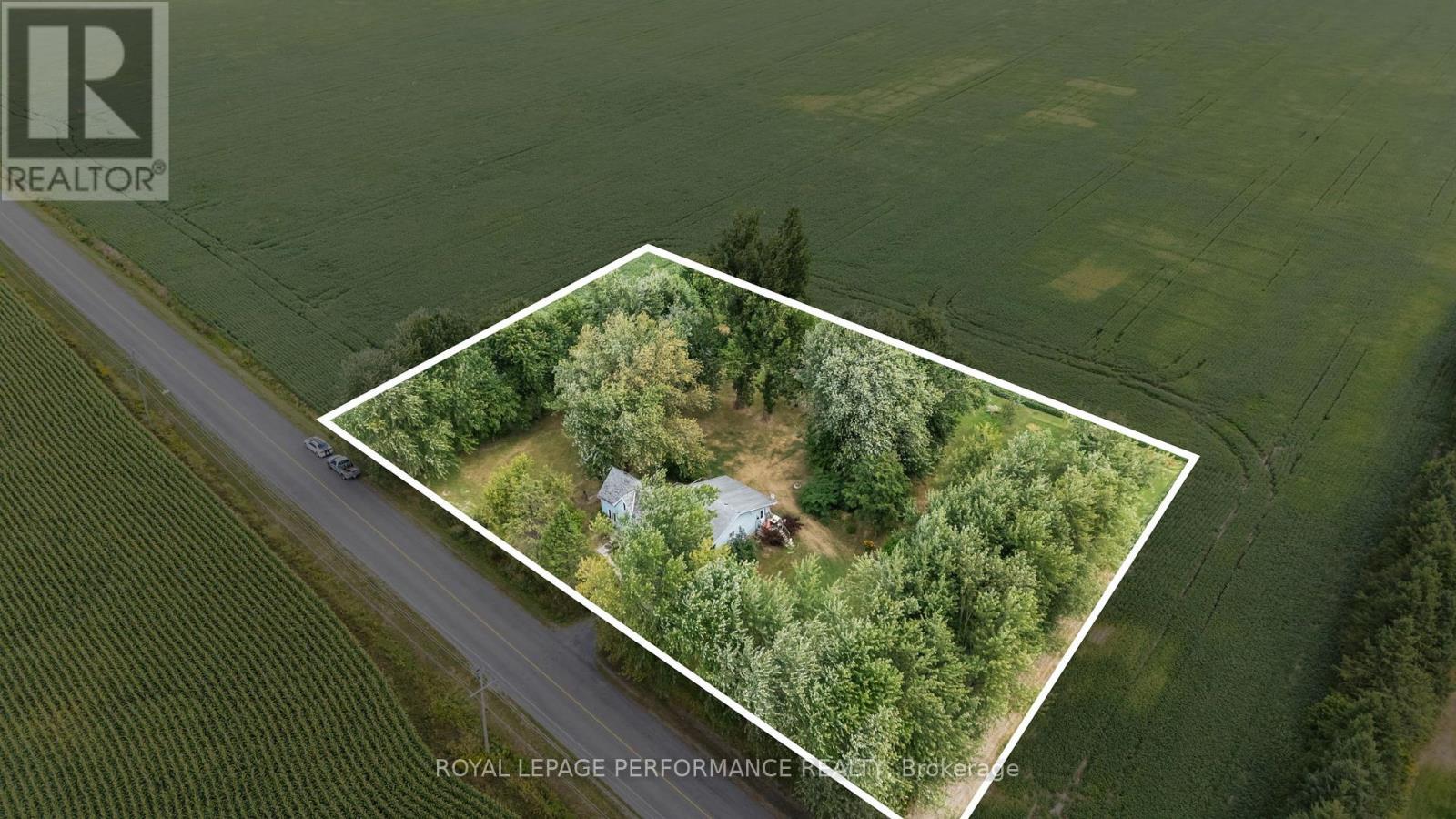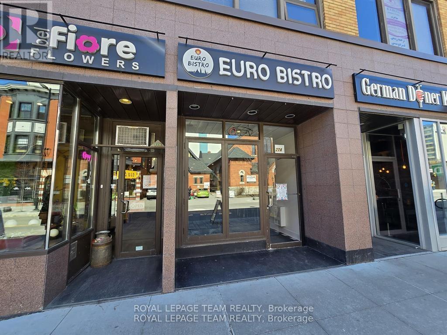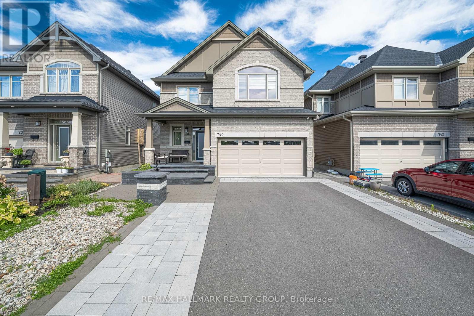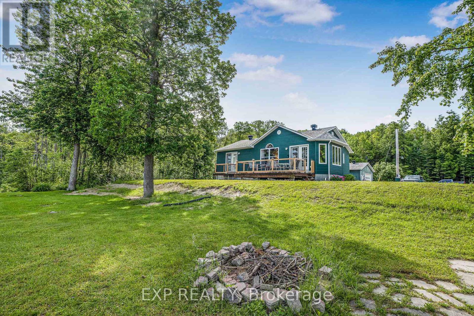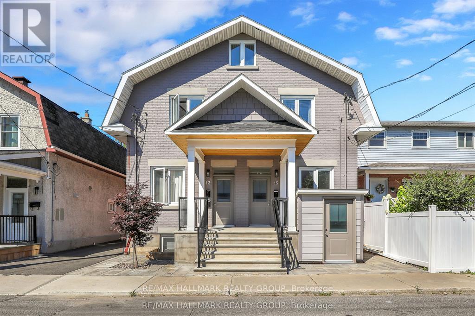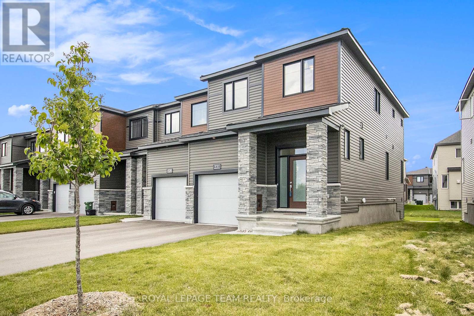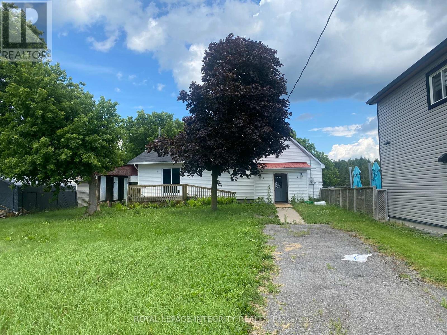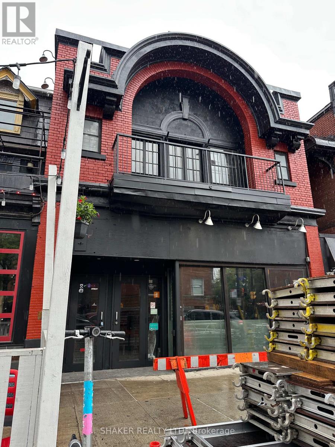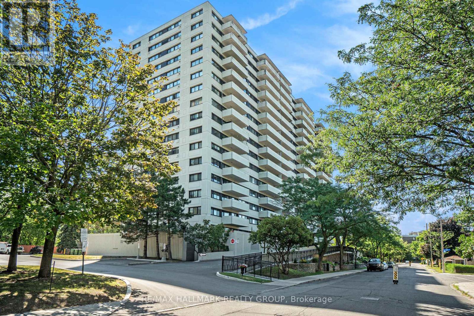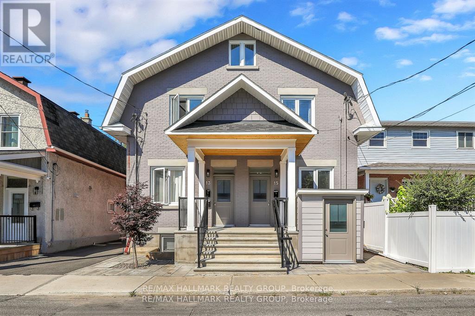776 Fairline Row
Ottawa, Ontario
Unwind in the Ashbury Executive Townhome. The open-concept main floor is perfect for family gatherings, from the bright kitchen to the open-concept dining area to the naturally-lit living room. The second floor features 3 bedrooms, 2 bathrooms and the laundry room. The primary bedroom includes a 3-piece ensuite, a spacious walk-in closet and additional storage. Finished basement rec room for even more space. Connect to modern, local living in Abbott's Run, Kanata-Stittsville, a new Minto community. Plus, live alongside a future LRT stop as well as parks, schools, and major amenities on Hazeldean Road. March 17th 2026 occupancy! (id:59142)
392 Tremblay Road
Ottawa, Ontario
Location, Location, Location! Attention Investors Big and Small! This is a rare opportunity you don't want to miss! Just a 7-minute walk to the St. Laurent Shopping Center, steps to transit, and minutes to the highway it doesn't get much better than this. This turnkey, fully renovated legal duplex is ready to impress with 3 large bedrooms upstairs and 2 spacious bedrooms downstairs. Both units are bright, open, and offer ample space, making them ideal for a variety of living arrangements. With plenty of parking, separate laundry and nestled in a prime location, the possibilities are endless: Live in one unit and rent out the other, rent both units for consistent cash flow, or start planning your next redevelopment project. Whether you're a seasoned investor or new to the market, this property offers tremendous potential. ALL FINANCIALS INCLUDING RENTAL INCOME AND EXPENSES ARE IN THE ATTACHED FEATURE SHEET. All units vacant. (id:59142)
B - 272 Moisson Street
Russell, Ontario
Welcome to this charming lower-level duplex in Embrun! This modern 2-bedroom, 1-bathroom unit offers stylish and comfortable living, complete with a private entrance. Step inside to discover bright, spacious interiors enhanced by soaring 9 FEET ceilings that create an open, airy atmosphere. The kitchen features QUARTZ countertops and HIGH-END appliances . Enjoy year-round comfort with radiant floor heating throughout the entire unit. The primary bedroom includes a generous walk-in closet. Water, sewer, and hot water tank costs are included in the rent. Please note there is no access to the yard or garage, but one exterior parking spot is included, along with driveway snow removal. Tenant is responsible for hydro and gas. First and last month's rent required. (id:59142)
766 Fairline Row
Ottawa, Ontario
Live well in the Gladwell Executive Townhome. The dining room and living room ow together seamlessly, creating the perfect space for family time. The kitchen offers ample storage with plenty of cabinets and a pantry. The main floor is open and naturally-lit, while you're offered even more space with the optional finished basement rec room. The second floor features 3 bedrooms, 2 bathrooms and the laundry room. The primary bedroom offers a 3-piece ensuite and a spacious walk-in closet. Connect to modern, local living in Abbott's Run, Kanata-Stittsville, a new Minto community. Plus, live alongside a future LRT stop as well as parks, schools, and major amenities on Hazeldean Road. April 22nd 2026 occupancy! (id:59142)
764 Fairline Row
Ottawa, Ontario
Take your home to new heights in the Eagleridge Executive Townhome. A sunken foyer leads to the connected dining room and living room, where families come together. The kitchen is loaded with cabinets and a pantry. The open-concept main floor is naturally-lit and welcoming. The second floor features 3 bedrooms, 2 bathrooms and the laundry room, while the primary bedroom includes a 3-piece ensuite and a spacious walk-in closet. Connect to modern, local living in Abbott's Run, Kanata-Stittsville, a new Minto community. Plus, live alongside a future LRT stop as well as parks, schools, and major amenities on Hazeldean Road. April 22nd 2026 occupancy! (id:59142)
197 Boundary Road
Alfred And Plantagenet, Ontario
Welcome to 197 Boundary Road; Built in 2019, this immaculate 4 bedroom, 3 bathroom custom bungalow with double car garage is located on 54 acres of tranquillity. OVER 1,460 ft of water frontage on Lac George!!! Built in 2008; Extremely clean Horse Stable offers radiant floor heating with living quarters - Kitchen/ 2 full bedrooms/ 2 washrooms/ living area. This stunning hobby-farm combines luxury, comfort, & the beauty of nature. Custom Bungalow with open concept main floor with gas fireplace, wide plank flooring, vaulted ceiling with wooden beams. Chef's kitchen with quartz counter tops, gas stove, walk-in pantry & centre island. Dining room patio doors lead to balcony offering views of fields & treetops. Fully finished walkout basement overlooking the heated in-ground salt water pool with glass enclosure. Other features include: Generac generator, Garage has 2 side entry doors & anti-spill floor and wall surfaces with Staircase inside garage leads to main level and lower level walk-out, path to stable has been redone, asphalt driveway recently completed. Pool surround has concrete finish, outdoor gas line for BBQ, Agricultural zoning which allows for hobby farms, Home walk-out level has radiant floors, Deers often found roaming the property, Possibility to sever lot. Enjoy activities on cleared trails including hiking, snowshoeing, horseback riding, ATV. Lake with river access offers fishing, boating & jet skiing. High quality chicken coop can provide fresh eggs from your own flock. BOOK YOUR PRIVATE SHOWING TODAY (id:59142)
264 Bradwell Way
Ottawa, Ontario
Welcome to this beautifully maintained townhome located in the heart of Findlay Creek, one of Ottawa's most sought-after family-friendly neighborhoods. This spacious 3 bedroom/3 bathroom property offers a warm, functional layout that's perfect for modern living. The floor plan allows lots of natural light to pour in throughout the day, creating a bright and inviting atmosphere. The heart of the home is the kitchen, featuring rich maple cabinets, granite countertops, ample storage and a generous eating area ideal for busy family mornings or casual dinners. The main floor also boasts gleaming hardwood flooring and a cozy natural gas fireplace, making it the perfect spot to unwind or entertain guests. Upstairs, the primary bedroom offers a peaceful retreat with a large walk-in closet and a stylish 4-piece ensuite. Two additional large bedrooms, a convenient second-floor laundry room and a full bath complete the upper level. The fully finished basement adds extra versatility whether you need a home office, rec room or play area. Step outside to enjoy a fenced backyard that offers a huge deck, garden, privacy and a secure place for kids or pets to play. Located just moments from parks, shopping, transit, and the new Findlay Creek elementary school, this townhome delivers comfort, style, and convenience in one unbeatable package. (id:59142)
Unit #1 On 2nd Floor - 8 1/2 Range Road
Ottawa, Ontario
This elegant apartment is situated on "Embassy Row," in Sandy Hill, with a view of Strathcona Park & close to the NCC Rideau River trail system. Spacious & quiet this 2nd flr unit is one of four units in a beautiful historic Sandy Hill house. It has been lovingly remodeled while retaining it's old-world charm. This beautiful space offers 9ft. ceilings, beautiful wood floors and a lovely balcony overlooking Strathcona park. Together, the old-world details and design elements from the remodel create a lovely & sophisticated space to call home. Not only is this unit spacious, but also offers a great layout and a functional kitchen with quartz countertops, black slate floors and wood cabinets. This apartment offers a lot of personality, charm, and functional space. With appox. 1,400 s.f. this well appointed apartment offers two bedrooms (the primary bedroom with a cheater ensuite), a study equipped with a murphy bed, and a separate dining and living room. Included with this unit is one outside parking spot, internal storage for bicycles. This unit is conveniently located close to the ByWard Market, public transportation, recreation & many other amenities. Flooring: Hardwood and tile; all photographs are from previous tenant. (id:59142)
135 Challenge Crescent
Ottawa, Ontario
Tucked into a QUIET CORNER of the street with no side or direct front neighbours, this END UNIT townhome offers a rare sense of privacy and has plenty of outdoor space to enjoy. The FULLY FENCED backyard with climbing plants provides a safe place for kids or pets to play, while the SPACIOUS SIDE & FRONT YARDS give you even more room to garden, or entertain. A steel gate separates the front and side yards from the backyard, creating a natural flow while still offering PRIVACY. The brick patio in the back and perennial gardens throughout the yards create a beautiful space to entertain. Step inside to a welcoming layout where a CURVED STAIRCASE makes a great first impression! The main floor features beautifully maintained HARDWOOD floors and a GAS FIREPLACE that adds warmth to the space. In the kitchen, you'll find plenty of cabinets with openings to the dining and living room. Upstairs, all 3 bedrooms offer comfortable proportions with spacious closets. The SLOPED CEILINGS, BAY WINDOW and VIEWS of the Gatineau Hills make the primary bedroom + ensuite a calming space to relax. The FINISHED BASEMENT has a bonus family room and 3-piece rough-in, ready for a 4th bathroom to be added. Ideally situated within WALKING DISTANCE to the FUTURE TRIM LRT station and Crown Pointe Centre, which includes FreshCo, Giant Tiger, Tim Hortons, McDonalds, Johnny Canucks and more, this location offers unbeatable everyday convenience. You are also CENTRALLY LOCATED for quick access to everything along St. Joseph Blvd and Innes Road, making errands, shopping, and dining all easily accessible. *Photos have been Virtually Staged.* (id:59142)
845 Pinery Road
Montague, Ontario
Peace and tranquility on nearly four acres of Montague beauty! This high-ranch home has FIVE bedrooms, including two primary suites, making it perfect for larger families, multigenerational living, or working from home. Walk in to a breezeway with direct access to the attached garage and back yard. The open main level features a large living room, dining room and kitchen, all bathed in natural light. Freshly painted with new laminate flooring throughout, there are three spacious bedrooms, including a primary with 4-piece en-suite, and another 4-piece main bath. On the lower level is another large primary suite with walk-in closet and 4-piece en-suite, a huge rec room, and a fifth bedroom. Lower level also has a wood burning stove to keep the house cozy and warm all winter. Outside you'll find your own private wilderness with gardens, forest, and plenty of space for recreation. Get on the ATV and snowmobile for year-round fun. There is a fire pit for socializing any time of year, a play structure for the kids, and even a three-storey tree house! Nestled between Carleton Place and Smiths Falls and with an easy commute to Stittsville, Kanata, and Ottawa, you can have your private rural retreat within reach of the city. (id:59142)
206 - 589 Rideau Street
Ottawa, Ontario
Step into a true piece of Ottawa history with this bright and character-filled 1-bedroom, 2-bathroom loft at the iconic Wallis House. Featuring soaring ceilings, exposed brick, and rich wood finishes throughout, this unique two-level unit blends heritage charm with modern comfort. The main floor offers a spacious open-concept layout with a gas fireplace, full-height windows, and direct access to your private balcony. The kitchen is equipped with stainless steel appliances, white cabinetry, and warm wood accents located under the mezzanine. A convenient powder room and tucked-away office or den space complete the main level. Upstairs, the lofted bedroom overlooks the main living area and features a 4-piece ensuite bath and closet space. With a flexible layout and authentic loft vibes, this home is ideal for professionals, creatives, or anyone looking for something a little out of the ordinary. Located in a historic building with easy access to downtown, the ByWard Market, and the Rideau River paths, this loft offers a flexible layout and undeniable charm all in one of Ottawa's most iconic and storied addresses. Recent improvements: Owned HWT (2019), Balcony (2024), New Windows (2019), Kitchen Cupboards & Countertops (2024). (id:59142)
225 Hillcrest Drive
Mississippi Mills, Ontario
Sprawling 4+2 bed, five bath custom home set on a huge lot backing the Mississippi River, featuring an ICF foundation, 9 ft ceilings throughout, and an oversized great room with an impressive 18 ft ceiling and a stunning fireplace. The chef's kitchen features custom cabinets, double ovens, a double fridge/freezer, two pantries, a coffee bar, and quartz counters, along with a built-in custom booth for daily dining. Unwind and enjoy the fresh air in the 3-season sunroom or on the back deck. The primary suite is a masterpiece, featuring a private deck and fireplace, a stunning en-suite, and a dream closet. Upstairs, the space offers three spacious bedrooms with walk-in closets, a loft, two full bathrooms, and a laundry room. The lower level walkout features two extra bedrooms, a bath, radiant flooring, and a second laundry room. With a heated 3-car garage, additional rear garage, landscaping and fenced yard, this home has it all! Superb location with a boat launch to the river nearby + Mississippi Golf course. Just minutes from Almonte, Carleton Place and a quick commute to the city. (id:59142)
1145 Snow Street
Ottawa, Ontario
Stunning all-brick 4-bedroom, 4-bathroom luxury home on cul-du-sac, twin leaded glass front doors, grand two-story high ceiling foyer w/Romeo & Juliet balcony, site finished hardwood floors, 9-foot high flat ceilings, high baseboards & Scarlett OHara hardwood staircase, living w/bay window, dining rooms w/French doors, hand-painted plaster crown mouldings, spacious kitchen w/quartz countertops, breakfast bar, 5-burner cooktop, wall oven, 24 deep pantry, large tile back splash, upper & lower mouldings, pot drawers, oversized sink framed w/sunny window, open eating area w/panoramic views & garden door access to backyard, sunken family room w/corner windows & gas fireplace, main floor den w/southern view, laundry room w/quartz counters & cabinets, powder room w/custom vanity, 2nd level landing w/mezzanine, linen & pot lighting, primary suite w/ sitting area, multiple windows, & spa-inspired 5 pc ensuite featuring twin French doors, soaker Jacuzzi tub, stand-up shower & double vanities, 3 sided walk-in closet, plus 3 additional bedrooms, two w/ walk-in closets, spacious main bath w/oversized tile & extra linen storage, open hardwood staircase to finished lower level w/multi function Rec room w/walk in closet & twin windows, gym w/wide plank flooring, 3 x piece bathroom, cold room & abundant storage area w/soaker sink, oversized garage includes second staircase to basement, fully fenced yard w/interlock landscaping, patio, natural gas BBQ hookup, garden shed & gardens, walking distance to transit, parks, shopping & recreation, 24 hour irrevocable on all offers. (id:59142)
75 Armagh Way
Ottawa, Ontario
Welcome to 75 Armagh Way, a perfect blend of comfort, style, and family-friendly living. Nestled in the heart of Barrhaven, one of Ottawa's most sought-after communities, this home is surrounded by excellent schools, many parks, and vibrant amenities. Families will love the close-knit neighbourhood feel, with playgrounds, walking trails, and sports fields just steps away. Shopping, dining, and transit are all within easy reach, making this an ideal location. Set on a large lot, this 4-bedroom, 3-bathroom home offers a private backyard oasis. Mature trees provide natural privacy, while the spacious patio with gazebo creates the perfect setting for summer barbecues, family gatherings, or simply enjoying the outdoors. Inside, the main floor showcases hardwood, ceramic, & laminate flooring throughout, complemented by brand new ceramic tiles (2025) for a fresh, modern foyer. The kitchen features timeless granite countertops, making it both stylish and functional for everyday cooking or entertaining. All windows have been updated to vinyl frames, ensuring comfort and efficiency for years to come. Roof Updated in 2014 with 50 year shingles, all toilets replaced in 2023. Driveway re-sealed (2025), & ducts cleaned & disinfected (2025). Upstairs, four bedrooms offer plenty of space for the whole family, including a primary bedroom with its own updated ensuite (2021). The finished basement expands your living options, perfect for a recreation room, home gym, or additional office space. With its convenient location, large treed lot, and thoughtful updates, 75 Armagh Way is a true gem in Barrhaven a home designed for both family life and entertaining. Computer generated virtual staging for illustrative purposes only. Actual property may differ. (id:59142)
721 St Thomas Road
Russell, Ontario
Welcome to 721 St. Thomas Road in Embrun, a unique and affordable home set on a spacious 1.27-acre lot offering exceptional privacy with mature trees and open fields all around, and no nearby neighbours. Currently configured as a duplex, the property features two separate units, each with its own entrance, kitchen, and bathroom. The first unit offers a bright, open-concept living and dining area, a kitchen with direct access to the backyard, and an oversized bedroom with a 3-piece bathroom upstairs. The second unit includes a large kitchen with plenty of storage, a sunlit living room surrounded by nature, along with a bedroom and bathroom on the main floor. Multiple outdoor buildings add functionality, and the unfinished basement with a separate entrance provides great potential for future use. Just minutes from Embrun, this property blends the peace of country living with the convenience of nearby amenities, a rare find not to be missed. (id:59142)
274 Elgin Street
Ottawa, Ontario
Euro Bistro is a well-established, family-owned restaurant located on vibrant Elgin Street just a 15-minute walk from Parliament Hill. Known for its warm, inviting atmosphere and loyal customer base, its a favorite among both locals and visitors exploring the city. This is an excellent opportunity for an owner-operator looking to step into a turnkey operation. The business boasts strong financials, consistent foot traffic, and a reputation for quality that continues to drive growth. Whether you're passionate about food or seeking a profitable venture, Euro Bistro delivers on both flavor and potential. (id:59142)
740 Fiddlehead Street
Ottawa, Ontario
Welcome to 740 Fiddlehead Street! A Stunning Family Home in Cowans Grove This beautiful single-family home offers over 3500 SQF (approx.) of thoughtfully designed living space, perfectly situated in the heart of Cowans Grove, With 4 bedrooms 4 bath this residence combines modern elegance with everyday functionality. Step inside to a bright, open-concept main floor featuring soaring 18 feet ceilings, abundant natural light, and a spacious family and dining area. A dedicated den/ guest room, provides the perfect spot for a home . The custom kitchen is a chefs dream, complete with quartz countertops, ample cabinetry, and stylish finishes designed for both beauty and practicality. Upstairs, retreat to the primary suite, boasting a large walk-in closet and a luxurious ensuite bathroom. 3 additional bedrooms and a full bath ensure comfort and convenience for the whole family. The fully finished basement offers endless possibilities large open concept with full bath basement can be used for gym, playroom, or media room for family movie nights. Enjoy the outdoors in the fenced backyard, or take advantage of the homes incredible location. Nestled in a vibrant, family-friendly neighbourhoods, you'll love the park views and being just steps from walking trails, shops, banks, gyms, restaurants, and cafés. (id:59142)
506 Pago Road
Clarence-Rockland, Ontario
Magnificent waterfront property at the end of a cul-de-sac 25 minutes from Ottawa. This bungalow has a kitchen that faces the dining room and living-room which has a one of a kind view of the Ottawa river. Down the hallway are 2 generous sized bedrooms and a full bath. The Primary has a patio door that leads to a porch facing the river; perfect for a romantic evening. The basement has a third bedroom with a large rec room and second full bathroom. The 25x40ft detached garage is heated and is perfect for a workshop and toys. This property has over 200 feet of waterfront; one of the largest in Rockland. It also has room and slope for a possible boat launch and dock. (id:59142)
B - 15 Marier Avenue
Ottawa, Ontario
Welcome to this beautiful apartment that is newly renovated lower level in the fantastic area of Beechwood Village. Rental Application, Current Credit Check, Rental History, Proof of Employment. The apartment has been completely renovated. The building has a lot character and charm and has been renovated over the last five years. Utilities are extra and pro rated with other units in the building and currently $110 per month. This amount is reset every January. Parking $100 per month if available. There is street parking and by street permit through the City of Ottawa. Available September 1. 24 hours irrevocable and Schedule B and Registrants Disclosure to accompany the Agreement to Lease. (id:59142)
531 Winterset Road
Ottawa, Ontario
Stunning END UNIT home in Kanata Lakes. With fast access to the highway and downtown. Mins from CTC, Tanger Outlets and in a great school district! Built 2022, Stainless steel appliances, quarts counters in kitchen and baths, 2nd flr laundry AND a fully finished basement with egress windows, offering ample extra living space. Hardwood on the main level and luxury carpet in the 3 beds and basement. Bonus Mud rm with entry from garage. Storage is no problem in this beauty. Primary bedroom with oversized w/in closet. This home is modern, spacious, bright and offers a great open plan living space., with finished family room/ gym/ office in the lower level. What's not to love? (id:59142)
2415 Du Lac Road
Clarence-Rockland, Ontario
Flipper, Investor, Renovator special! This 2 bedroom 1 bath home sits on a 0.3 acres parcel of land in the center of Saint Pascal-Baylon. Facing newly renovated Rosary Catholic Elementary School. This property has endless possibilities. This home will need foundation repairs, roof repairs and mold remediation before being habitable. PROPERTY BEING SOLD AS-IS (id:59142)
354 Elgin Street
Ottawa, Ontario
Rare opportunity to open your own restaurant/bar in a PRIME location on bustling Elgin Street. 2 floors with basement. Approx. 1500 sf on each floor plus basement. Parking at rear. Patio available with city on Elgin sidewalk. Building exterior has been recently updated by landlord including new facade, new exterior fire escape, updated HVACs, etc. Interior space was a restaurant/bar with kitchen and 4 washrooms. Basement is useable with 2 washrooms, walk in cooler, office, storage/prep area. Net Monthly Rent: $10,000 plus HST. Increases over term to be negotiated. Property taxes & insurance and admin = $3359/month (2025). subject to annual change. Join many other successful restaurants/bars in one of the few top restaurant/bar/entertainment areas in the city. (id:59142)
1406 - 40 Landry Street
Ottawa, Ontario
Tired of trying to squeeze yourself in to the newer built condos? Time to come and check out this spacious "true" 2 bedroom unit in a well established, super well managed and upgraded building. Come see the elegant revamped lobby and gorgeous corridors which were just recently redone. Best of all, 40 Landry is adjacent to the Rideau River paths and steps from fantastic community amenities on Beechwood Ave and, is only a 20 or so minute walk in to the business core. Beechwood Village offers quality urban Ottawa living without having to be in the midst of all the brouhaha: its a location that you should explore. This well appointed unit is move in ready. Enjoy the amazing river and downtown views form your spacious balcony. Convenient wall mounted Heat pump. You'll also approve of the amenities here: indoor pool, sauna, gym, lending library, party room, huge outdoor common space with gardens, BBQ, pergolas and loads of seating. This condo offers a real community where engaged residents know each other. Its a great mix of generations. The common laundry room is in the lower level and is card operated. Pets are permitted but with a 25lb size restriction. This is recently a no smoking building. Healthy reserve fund and major projects are all planned and financed. Very reasonable condo fees too. Top notch BOD. Lockers are available to rent and owners take priority over tenants. This unit currently has a rented locker at $25.00/month. Lease could possibly be transferred at time of slae. TBD. Parking Spot number B3- 25 (id:59142)
A - 15 Marier Avenue
Ottawa, Ontario
Welcome to this beautiful apartment that is newly renovated lower level in the fantastic area of Beechwood Village. Rental Application, Current Credit Check, Rental History, Proof of Employment. The apartment has been completely renovated. The building has a lot character and charm and has been renovated over the last five years. Utilities are extra and pro rated with other units in the building and currently $110 per month. This amount is reset every January. Parking $100 per month if available. There is street parking and by street permit through the City of Ottawa. 24 hours irrevocable and Schedule B and Registrants Disclosure to accompany the Agreement to Lease. (id:59142)

