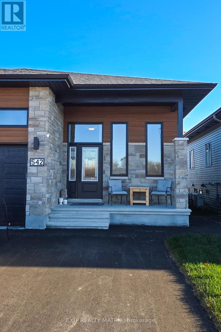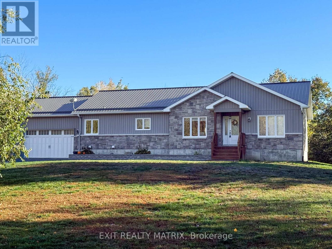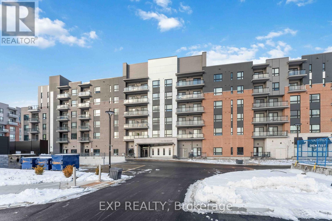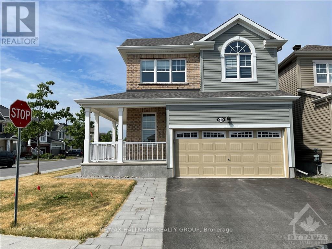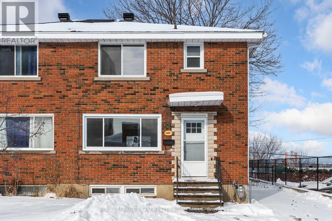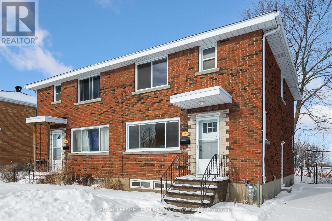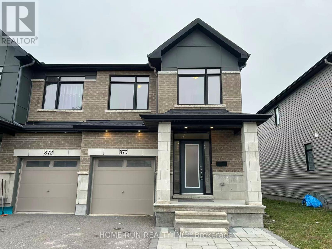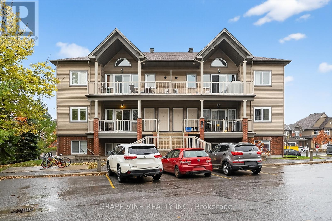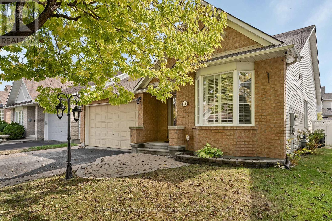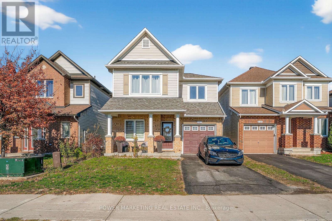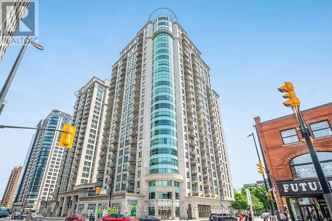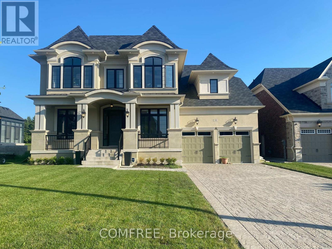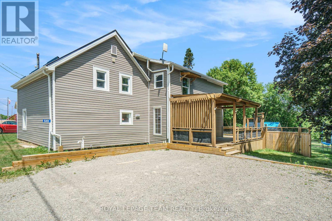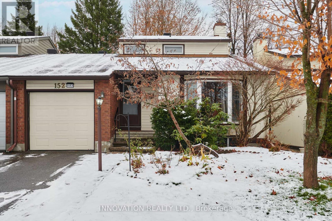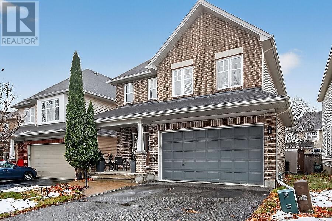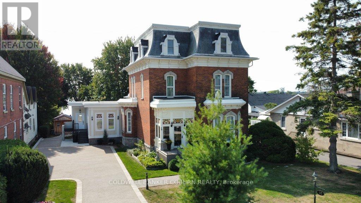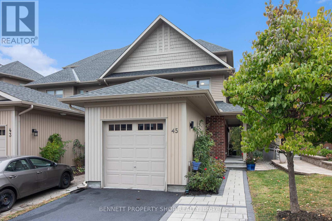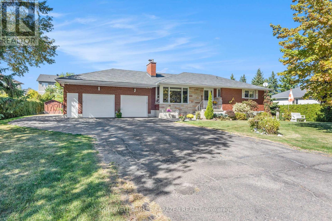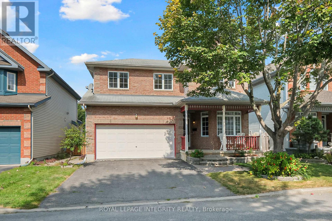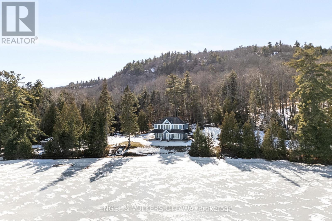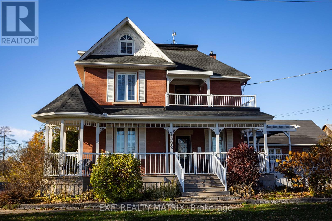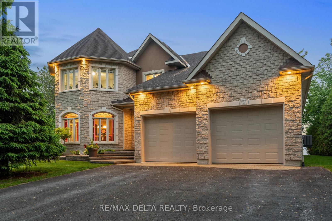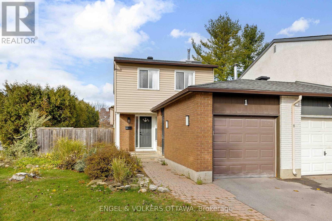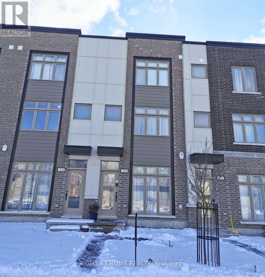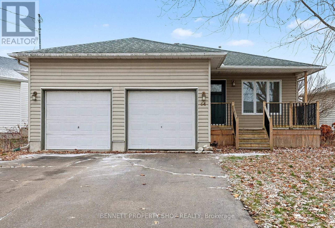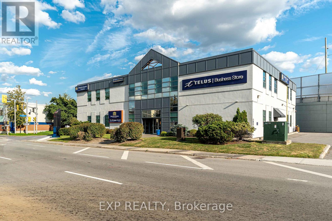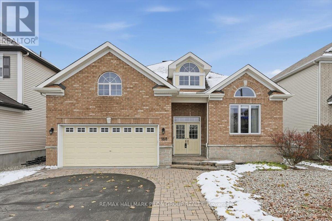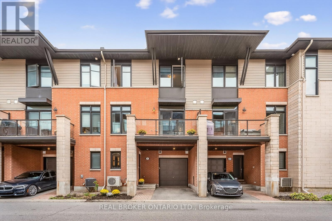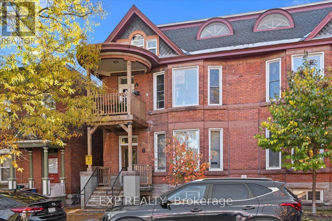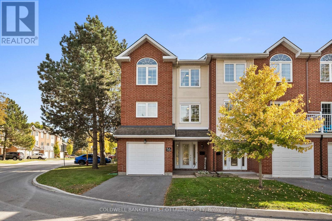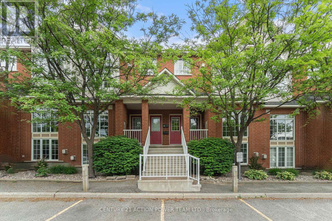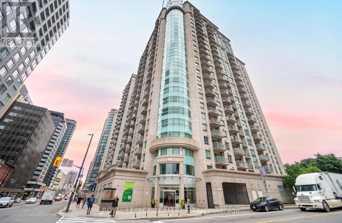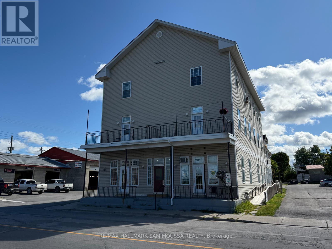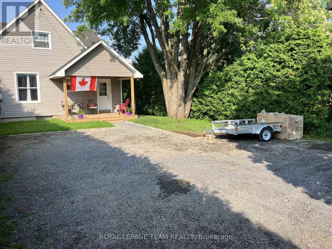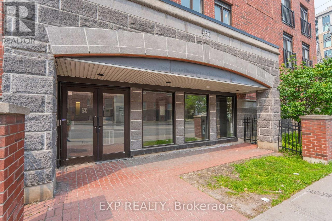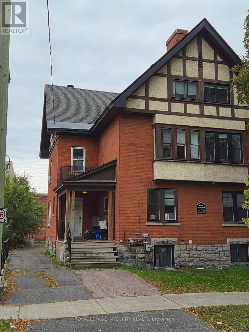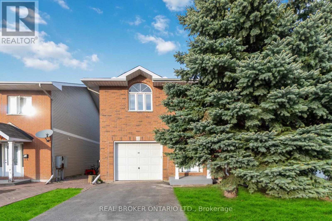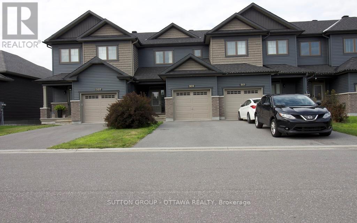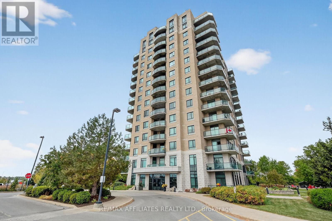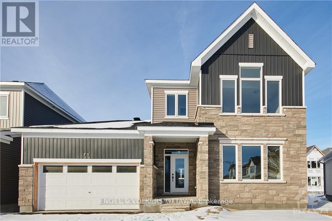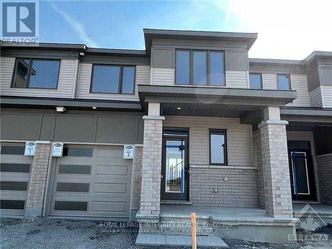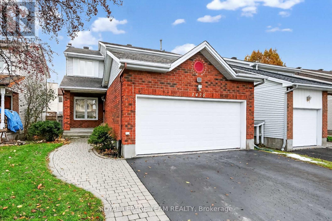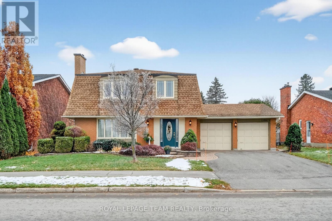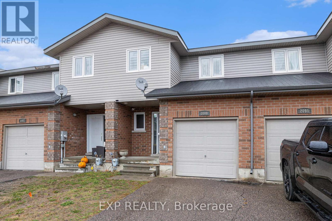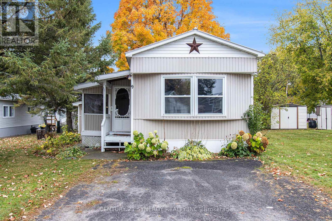291 Billings Avenue
Ottawa, Ontario
This exquisite custom-built residence by Cartesian Homes is a refined blend of modern architectural and timeless elevated design. From the moment you arrive, you're welcomed by a dramatic 16-foot foyer, setting the tone for the elegance and volume that defines the home. Just off the entry, a beautifully finished powder room and a spacious main-floor office offer a perfect balance of luxury and functionality for everyday living. The home unfolds into a grand open-concept living space, where 14-foot ceilings and striking clerestory windows create a breathtaking sense of light and scale. Designed for seamless flow, this central gathering space opens effortlessly to the outdoor living area, blurring the lines between indoor comfort and open-air relaxation. At the heart of it all lies the custom kitchen a masterfully crafted space showcasing rich millwork, graceful architectural curves, and polished detailing. Outfitted with panel-ready appliances that blend beautifully into the cabinetry. A fully outfitted prep kitchen and pantry perfect for entertaining providing function with complimentary aesthetics. The main floor features two generous bedrooms with private ensuites, including a primary suite that offers a tranquil retreat with a spa-inspired bath, shower, his and hers vanities, and walk-in closet. Downstairs, the fully finished lower level offers versatility with a second laundry room, home gym, two additional bedrooms, two full bathrooms (a third ensuite), and a sprawling recreation room designed for a home theatre and games area. The home features a double car garage with access through a custom mudroom, thoughtfully appointed with built-in storage. The exterior combines bespoke materials with maintenance-free composite fluted cladding, brick and stone elements, and durable steel siding designed for minimal upkeep. With thoughtful flow, soaring spaces, and distinguished craftsmanship throughout, this turn key home is complete. You won't find another like it. (id:59142)
A - 542 Regina Street
Russell, Ontario
Welcome to 542A Regina Street, a bright and spacious lower-level rental in the heart of Embrun. Offering 2 bedrooms, 1 full bath, and a modern open-concept layout for $1,800/month, this home is perfect for couples, small families, or professionals seeking comfort and convenience. Enter through your private side entrance and head downstairs into a thoughtfully designed layout. The open concept main area combines the kitchen, dining, and living spaces, creating a welcoming environment for entertaining or relaxing. The kitchen features a centre island, stainless steel appliances, and a dedicated pantry room, giving you plenty of storage and prep space. Two spacious bedrooms, a full bathroom, and a dedicated laundry room complete the floor plan, offering everything you need on one level. This rental also includes two driveway parking spots and water in the monthly rent. (Hydro is extra.) Located in Embrun, you'll enjoy a friendly small-town atmosphere while staying close to everyday amenities, including grocery stores, schools, parks, sports facilities, and local shops. The community is well-known for its family-friendly environment, strong sense of community, and growing selection of services. For commuters, Ottawa is just a short drive away, offering a perfect blend of peaceful living and quick access to the city. Don't miss this opportunity to rent a comfortable, modern space in one of the region's most desirable communities. (id:59142)
1991 Thibault Court
North Dundas, Ontario
Welcome to 1991 Thibault Court, a charming 3-bedroom, 2-bath bungalow nestled on a generous lot in the peaceful town of Chesterville, Ontario. This home offers the perfect blend of comfort, privacy, and convenience, making it ideal for young families or anyone looking to enjoy the ease of single-floor living. As you step inside, you are greeted by a spacious foyer that opens to an inviting open-concept layout. The formal dining room, complete with a modern light fixture, is perfect for family meals or entertaining guests. The large living room boasts a cozy gas fireplace with a striking stone feature wall, creating a warm and welcoming atmosphere, with direct access to the backyard, perfect for indoor-outdoor living. The well-appointed kitchen is designed for both functionality and style, featuring a centre island with seating, ample cabinet space, luxurious quartz countertops, and sleek stainless steel appliances, making meal preparation a breeze. The private primary suite offers a peaceful retreat, separated from the other bedrooms for ultimate tranquility. It features a spacious bedroom, a walk-in closet, and a 4-piece ensuite bathroom. On the opposite side of the home, you'll find two additional bedrooms, a full bathroom, and a convenient laundry room. The fully finished lower level offers endless possibilities with a large recreation room, ample space for a gym or home office, and plenty of storage. A rough-in for a future bathroom provides additional potential for customization. Step outside to the large backyard, where you'll find a deck for entertaining and a fire pit area to enjoy summer evenings with family and friends. Located on a quiet cul-de-sac in a friendly rural community, this home offers the perfect balance of privacy and proximity to Ottawa, making it a great choice for those seeking a serene lifestyle without sacrificing convenience. Don't miss your chance to make this lovely bungalow your own! (id:59142)
505 - 1350 Hemlock Road
Ottawa, Ontario
Beautiful 1-bedroom plus den home featuring a spacious wraparound patio and over $30,000 in high-end upgrades. This unit offers luxury vinyl tile (LVT) flooring throughout, a modern kitchen with quartz countertops, upgraded cabinetry, and a double sink. The full appliance package includes a stove, fridge, dishwasher, microwave, and in-suite washer & dryer. The bathroom has been thoughtfully upgraded with new flooring, quartz countertops, updated light fixtures, and a medicine cabinet add-on. Enjoy the convenience of a deep fridge and the comfort of quality finishes throughout. A perfect blend of style and functionality in a highly desirable building. (id:59142)
651 Broad Cove Crescent
Ottawa, Ontario
Available February 1, 2026. This stunning modern corner-lot detached home in Half Moon Bay is steps to schools, parks, recreation, and the future park-and-ride. This spotless single home offers 3 bedrooms + a large open loft on the second floor (perfect for an office), 4 bathrooms, and no carpet throughout. Enjoy a bright upgraded kitchen with granite countertops and stainless steel appliances, a separate eating area leading to a fully fenced PVC yard, and a sun-filled living room with large windows. The finished basement includes an additional room and a full bathroom. Located in a great school zone and family-friendly community. Landlord prefers no pets, a small family (maximum 2 kids), and applicants with a 750+ credit score. Rental application, Photo ID, employment verification, and credit report required with offers. (id:59142)
B - 1487 Morisset Avenue
Ottawa, Ontario
Welcome to this beautifully refreshed 3-bedroom, 1.5 bath main-floor and second-level rental in the heart of Carlington - a family-friendly neighbourhood known for its parks, schools, and unbeatable central location. Step inside to a bright and inviting main level, featuring large windows, fresh updates, and ample space to live, work, and relax. The brand-new kitchen steals the show with modern cabinetry, new appliances, and an abundance of natural light, perfect for everyday cooking or hosting friends. This level also includes convenient in-unit laundry, a stylish powder room, and a versatile bonus space that could serve as a home office or playroom. Upstairs, you'll find three generous bedrooms with excellent storage and an updated full bathroom, offering comfort and functionality for families, couples, or professional roommates. Enjoy the convenience of parking included, private entry, and easy access to transit, shopping, parks, and the Civic Hospital area. Rent: $2,650/month + Hydro & Gas. Water included. If you're looking for a bright, modern space with room to grow in a prime central location, this is the home you'll want to move into next! (id:59142)
A - 1487 Morisset Avenue
Ottawa, Ontario
Newly Renovated 2-Bedroom Lower-Level Unit - Bright, Modern & Move-In Ready! Offering incredible value and comfort in a central Carlington location. Freshly updated from top to bottom, this space feels bright, modern, and surprisingly spacious. The heart of the unit is the sleek, contemporary kitchen, featuring new cabinetry, updated appliances, and great lighting-perfect for easy weeknight meals or cozy weekend cooking. The layout features two well-sized bedrooms, perfect for roommates, a small family, or anyone requiring a dedicated office space. The full bathroom has also been completely refreshed, giving you a clean, modern feel from the moment you move in. You'll also enjoy the convenience of in-unit laundry, private entrance, and proximity to parks, transit, shopping, and the Civic Hospital. Rent: $1,750/month + Hydro. Water Included. If you're looking for a bright, stylish unit in a super convenient neighbourhood, this newly renovated suite is the perfect place to call home! (id:59142)
870 Solarium Avenue
Ottawa, Ontario
Welcome to this beautifully maintained end unit located in one of Riverside South's most sought-after communities. This popular Claridge Whitney model offers over 1,800 sq. ft. of above-grade living space, complemented by a fully finished basement with its own full bathroom.Bright and airy, the main level features hardwood flooring and nearly $70K in upgrades, including quartz countertops, premium appliances, and custom finishes throughout. Upstairs, the primary suite serves as a comfortable retreat with a walk-in closet and ensuite bathroom. Two additional bedrooms and another full bath provide excellent flexibility for family, guests, or a home office.The fully finished lower level adds even more versatility, offering a generous recreation room and a 3-piece bathroom-ideal for entertaining or accommodating extended family.Outside, the fully fenced backyard and upgraded interlock front entrance elevate both functionality and curb appeal. Thoughtfully upgraded and truly move-in ready, this home blends modern comfort with timeless style, all within a vibrant community close to schools, parks, trails, and everyday amenities. (id:59142)
C - 140 Mocha Private
Ottawa, Ontario
Welcome to this beautifully maintained 2-bedroom, 1- full bath condo nestled in a family-friendly neighbourhood with unbeatable convenience. The bright and open layout offers a welcoming atmosphere, featuring spacious living and dining areas filled with natural light. Step out onto your private front balcony - perfect for morning coffee or evening relaxation. Enjoy comfort year-round with a new air conditioner, and the rare bonus of two dedicated parking spaces! Located just steps from Bank Street, public transit, local eateries, shopping, and recreational amenities. This home offers both lifestyle and value - A fantastic opportunity for first-time buyers or investors alike-move-in ready and waiting for you! (id:59142)
43 Settler's Ridge Way
Ottawa, Ontario
Rare Barrhaven Bungalow with Full Independent Lower-Level Living Space, Ideal for Multi-Generational or Income Potential! Welcome to this versatile 2+1 bedroom bungalow in the heart of Barrhaven. Designed for flexible living, this home offers both a spacious main floor and a fully independent lower-level living space, complete with its own private kitchen, bedroom, bath, laundry and bonus room. Perfect for multi-generational living, rental income potential, home business or extended family. The open-concept main level features a bright living/dining area with fireplace and custom built-ins, a chef's kitchen with stainless steel appliances and gas range, sunny eat-in area, and solarium, with California shutters throughout. The primary suite includes a spa-like ensuite with heated floors, while a second bedroom is served by a modern 3-piece bath. Convenient main floor laundry and inside entry to the double garage add everyday ease. Step outside to your private backyard oasis featuring a PVC deck, landscaped yard and inviting in-ground pool ideal for both family living and entertaining. Located close to parks, trails, schools, shopping and dining, this home blends suburban convenience with rare dual-living potential. Book a showing today! (id:59142)
1466 Rhea Place
Ottawa, Ontario
Country Living in the City! Discover the perfect blend of privacy, nature, and convenience in this beautifully maintained home. Featuring 3+1 bedrooms and 3 bathrooms, this property offers spacious and comfortable living for the whole family. Nestled on a quiet private cul-de-sac, this home sits on a large, beautifully landscaped lot with plenty of space to relax, garden, or entertain. Enjoy peaceful surroundings with nearby trails and the Rideau River, while remaining just minutes from Riverside South and the Hunt Club Bridge. Inside, the home is tastefully finished throughout and has been meticulously cared for, showcasing true pride of ownership. Experience country living in the city - a rare opportunity that combines tranquility, privacy, and accessibility. (id:59142)
657 Clearbrook Drive N
Ottawa, Ontario
Welcome to 657 Clearbrook Drive! A beautifully updated 2012 Minto Hudson model ideally located across from Panda Park. This single-family home offers 3 bedroom and 2.5 bathroom with numerous upgrades through out. The main level features a den, powder room, and a bright open-concept living area with large windows and pot lights. The modern kitchen includes a spacious island and an eat-in area overlooking a fully fenced backyard. Upstairs, you'll find a primary suite with a 4-piece ensuite and walk-in closet, along with two additional bedrooms and a main bath. Upgrades (2021): New flooring, renovated bathrooms and kitchen, added living room window, and updated railings. Close to Riocan Mall, Strandherd Crossing, schools, and all Barrhaven amenities. (id:59142)
804 - 200 Rideau Street
Ottawa, Ontario
Downtown Living, Refined.Claridge Plaza - 200 Rideau Street, Suite 804. Welcome to your new address in the heart of the capital! This bright corner glass suite at Claridge Plaza delivers 1,238 sq. ft. (approx., per builder's plan) of modern downtown comfort - featuring 2 bedrooms, 2 bathrooms, and endless natural light from floor-to-ceiling windows. The open-concept layout feels spacious and inviting - perfect for relaxing after work or hosting friends before heading out for dinner in the ByWard Market. The primary bedroom includes a private balcony, walk-in closet, and modern ensuite - your peaceful retreat high above the city. You'll appreciate in-suite laundry, underground parking, and a storage locker for added convenience. Residents of Claridge Plaza enjoy premium amenities rarely found in downtown rentals: ** 24-hour concierge and security. ** heated indoor pool and fitness centre. *** Stylish party room and meeting spaces for your gatherings. Step outside and Ottawa's best is waiting for you: Parliament Hill, Rideau Centre, ByWard Market, University of Ottawa, Rideau Canal, cafés, restaurants, and entertainment - all within a few minutes' walk. This is where the city truly comes alive. Festivals, patios, markets, and waterfront paths - you'll never need to "go out" because you're already there. Suite #804 was custom-designed by the builder for added character and uniqueness. No pets or smoking - no exceptions. Why You'll Love Living Here? Unbeatable walkability - everything from groceries to nightlife at your doorstep. A secure, upscale building with a welcoming community vibe. Ideal for professionals, diplomats, and anyone who values easy downtown living. Live smart. Live central. Live Claridge Plaza. Live 804 (id:59142)
201 - 41 Hilda Street
Ottawa, Ontario
Urban living meets neighbourhood charm in this sleek 1-bedroom condo, perfectly situated in Hintonburg Ottawa's hottest destination for food, art, and culture. Inside, you'll find an updated kitchen, an airy open-concept living and dining space, and warm hardwood floors that tie it all together. The oversized bedroom gives you room to spread out, while the private balcony is ideal for morning coffee or evening drinks. Step outside and you're surrounded by craft breweries, indie shops, art galleries, cafés, and some of the city's best restaurants. With the LRT, bike paths, and green spaces just minutes away, this is the ultimate spot for young professionals who want style, convenience, and a thriving community right at their doorstep. Some photos have been virtually staged (id:59142)
19 Painted Pony Trail
Vaughan (Kleinburg), Ontario
Well-appointed Sorbara-built residence situated across from Copper Creek Golf Club in Kleinburg. This 3,516 sq. ft. two-storey home offers 10-foot ceilings on both floors, filling the interior with natural light and creating a spacious atmosphere. The main level includes a private office and access to a covered porch. A chefs kitchen features a large Cambria island, custom cabinetry, premium finishes, a walk-in pantry, and a servery. The primary suite includes a spa-inspired ensuite and walk-in closet, with all additional bedrooms also offering walk-in closets. Additional highlights include a 3-car garage with epoxy flooring, interlocked driveway with parking for 9 vehicles, and a composite and glass deck suitable for outdoor dining. The lot measures 60 x 117 ft., with 26 mature cedar trees surrounding the property, a pool-size backyard. (id:59142)
649 County Rd 29 Road
Elizabethtown-Kitley, Ontario
Welcome to this beautifully maintained two-storey home offering over 2,400 square feet of spacious and comfortable living that has been thoughtfully designed for family life. The bright and inviting living room offers seamless access to a large private back deck, making it the perfect spot for outdoor dining, entertaining, or simply relaxing in the sun. A charming side porch also leads directly to the deck, adding to the home's functionality and outdoor appeal. The large eat-in kitchen provides plenty of counter space and storage, making meal prep and family gatherings a breeze. A convenient main floor powder room provides ample space for a growing family or guests. Upstairs, you'll find four bedrooms , including a generously sized primary with luxurious five-piece ensuite, as well as a full bathroom and conveniently located laundry area--no more hauling baskets up and down the stairs. Step outside to enjoy the peace and privacy of a fully fenced backyard with no rear neighbours. This expansive outdoor space is perfect for kids, pets, or simply enjoying quiet evenings under the stars. Important updates have already been taken care of, including a new furnace installed in 2019, central air conditioning added in 2021, and a durable metal roof in 2019.This home combines space, privacy, and practicality in a lovely rural setting, just 15 mins from all the amenities of Smiths Falls. Sellers are motivated. (id:59142)
152 Burnetts Grove Circle
Ottawa, Ontario
LOVELY AND RENOVATED 2-BEDROOM SEMI-DETACHED HOME IN BARRHAVEN!This meticulously maintained, updated semi-detached home, originally a three-bedroom, features a thoughtfully reconfigured main floor for enhanced kitchen and living space. The bright, tiled foyer leads to a main level with modern flooring. The living room, featuring bay windows, flows into the open dining area. The updated kitchen is a highlight, boasting granite countertops, ample cabinetry, a breakfast bar, and stainless steel appliances (2021-2022).Adjacent is a versatile family room with patio doors to the fenced rear yard, complete with an insulated dog door (2021). The main floor also includes a half bath and a convenient laundry/mud room with direct garage access.The second floor offers a tranquil primary bedroom with built-in closets, and a second comfortable bedroom. The unfinished basement is roughed in for a full bathroom, providing potential for future living space. Appliances (2021-2022) and washer/dryer (2022) are included. The private, fully fenced rear yard features a reinforced deck, a hot tub, a greenhouse, raised garden beds, and a sugar maple tree that produces syrup. The landscaped driveway and attached single-car garage offer generous parking. This move-in-ready home is ideally located near schools, parks, transit, shopping, and the Walter Baker Sports Centre, offering comfort, convenience, and community. ** This is a linked property.** (id:59142)
104 Versilia Drive
Ottawa, Ontario
*OPEN HOUSE SUNDAY, DECEMBER 7TH 2-4PM* PRICE IMPROVED- Experience refined family living in this exceptional family home located directly across from Furness Park and just steps to St. Andrews School. This gorgeous property offers 4 bedrooms, 4 bathrooms, and an open-concept living/dining/kitchen area with gleaming hardwood floors. A separate main-floor office/den adds extra flexibility for work or study.The gourmet kitchen features extended cabinetry and built-in stainless-steel appliances. Upstairs you'll find a full laundry room, a large primary suite with a walk-in closet, and a spacious 5-piece ensuite, along with three additional well-sized bedrooms.The fully finished basement includes a full bathroom and kitchenette-perfect for an in-law suite-plus soundproofing, DriCore flooring, and wiring for TV and audio. The south-facing backyard is complete with a cedar deck, ideal for relaxing or entertaining. (id:59142)
35 Lakeshore Drive
South Dundas, Ontario
Nestled on the banks of the St. Lawrence River in the historic village of Morrisburg, 35 Lakeshore Drive is a stunning example of Victorian Gothic Revival architecture. Built in 1873, this remarkable home combines old charm and modern luxury, offering 5,408 sq. ft. of living space on three floors. Its distinctive slate mansard roof, ornate verge boards, decorative window caps, and inviting porches reflect the craftsmanship and refinement of the era, while dormer and bay windows flood the interior with natural light. High ceilings, elegant doors and mouldings, three marble fireplaces, and a spiral staircase with intricate ornamental details further enhance its character. The home includes two self-contained suites, each with living area, bedroom, ensuite, and its own furnace/heat pump: one is a private oasis on the third floor also boasting a dressing room; the other, a fully accessible ground-floor addition (2022) with outdoor lift. Five additional bedrooms and two bathrooms provide ample space for family and guests. Over $880K of high-quality upgrades ensure modern comfort and convenience: renovated kitchen and baths; ultra spacious pantry/laundry room off the kitchen; new main furnace (2025); in-ground pool; composite dock; permeable stone driveway and walkway (2024); three-season veranda with electric fireplace and thermal blinds; decks; landscaping and campfire pit; full electrical updates; newer roof membrane; stairlift to second floor; very spacious and dry basement. Impeccably maintained and move-in ready, 35 Lakeshore Drive offers not only a beautiful home but a lifestyle rich in amenities. Enjoy waterfront living with nearby parks, beach, boat launch and golf course, or explore the local shops, restaurants, arena, library, curling, medical and dental clinics, and the Upper Canada Playhouse-all within walking or biking distance. Take the virtual tour to view additional photos, aerial shots, and detailed floor plans of this truly exceptional property. (id:59142)
45 Aveia Private
Ottawa, Ontario
Nestled into a quiet enclave is this impeccably maintained freehold townhome backing onto the natural treasure of Cardinal Creek's conservation land...that means no rear neighbours, only nature. Designed by architect Barry J. Hobin, the floor-to-ceiling windows allow a beautiful connection with the outdoors that can be enjoyed from every level of the home. Spectacular views of the ravine are in sight, whether you are entertaining on the expansive main level, relaxing in the family room, or waking up to gaze outside from the bedroom. The upgraded kitchen is a chef's dream with granite counters, an abundance of cabinets, and large island with breakfast bar. Need an additional bedroom, office, or studio...the choice is yours with the flexibility offered on the third floor. Spending time outdoors can be enjoyed on the front porch, from the spacious balcony or the lower-level patio, perfect for all nature lovers and those who enjoy privacy. Association fees include snow removal, lawn care, and landscaping of common areas, making maintenance effortless. Located just steps from the Trim LRT Station, and close to transit, shopping, schools, Petrie Island, and green space, this home combines comfort, style, and everyday convenience. Book a showing today to see the beauty and tranquillity this lovely home has to offer. (id:59142)
32 Wabalac Drive
Mcnab/braeside, Ontario
Welcome to 32 Wabalac Drive. Pride of ownership is evident through out this home. A lovely 3 Bedroom brick Bungalow with fruit trees and perennials is located conveniently at the edge of town close to Highway 417 for easy access. Master bedroom with 3 piece ensuite includes a step-in shower. The front door welcomes you into a bright Living room equipped with remote blinds and a wood burning fireplace to cozy up to on those winter nights! The large eat-in kitchen is fully equipped with plenty of cupboards and counter space. All appliances are included. Much more space to enjoy in this finished basement which boasts a gas fireplace in the family room, a hobby/office room, and a large and bright laundry room. An attached oversized insulated & heated 2 car garage and a beautiful back yard with a large deck fully completes this home. Home equipped with a Kohler Generator. (id:59142)
170 Grandpark Circle
Ottawa, Ontario
***NEW PRICE*** Discover 170 Grandpark Circle, an exceptional two-storey, 4-bedroom, 3-bathroom home with ample space for relaxation and entertaining, making it the perfect retreat for families and individuals alike. The main floor is perfect for daily living and entertaining. Natural light floods the living room, while the dining area sets the stage for memorable dinners. The heart of the home is the well-appointed kitchen, featuring ample cabinet space, modern new appliances (2022), including an efficient induction oven, and a comfy breakfast nook overlooking the backyard, perfect for your morning coffee. Across from the dining room, the cozy family room, with its airy cathedral ceiling, provides a perfect space to relax with loved ones. Upstairs, the quiet primary suite, facing the backyard, offers a personal retreat with a generous walk-in closet and a private ensuite bathroom. Three additional large bedrooms provide versatile space for family, guests, or a dedicated home office, complemented by a convenient full bathroom. Beyond the interior, a large deck awaits, perfect for summer BBQs, al fresco dining, or simply soaking up the sun. The fully fenced backyard offers a secure and private sanctuary for kids and pets, while the attached two-car garage provides convenience and additional storage. This tucked-away neighbourhood is located near excellent shopping in South Keys and Elmvale Acres, beautiful parks, and essential amenities. Families will especially appreciate the nearby private children's park, just a short stroll away. 170 Grandpark Circle is more than just a home; it's a place to thrive. Well-maintained and filled with potential for new memories, this home is ready to welcome you. Schedule your visit today! 24 hrs irr. on all offers. OPEN HOUSE - DEC. 14TH 2-4 PM. (id:59142)
541 Morglan Lane
Greater Madawaska, Ontario
Welcome to 541 Morglan Lane - a rare waterfront retreat on Calabogie Lake. Discover 935 feet of pristine, private shoreline on Calabogie Lake, nestled in a quiet, protected bay with some of the most breathtaking panoramic views of the lake. This extraordinary property offers an unparalleled waterfront lifestyle, perfect for those seeking tranquility, privacy, natural beauty, and year-round recreation. Offering 2 parcels of land totalling just over 6 acres. Tucked away down a winding, peaceful laneway, this expansive estate offers endless opportunity build your dream home, create a family estate, or simply escape to a one-of-a-kind lakeside retreat. With a shoreline that wraps around a gentle point, enjoy multiple vantage points for sunrises, sunsets, and serene lakefront living. This unique offering combines privacy, prestige, and untapped potential, just minutes to Calabogie Peaks ski resort, top-rated golf, hiking and biking trails, motorsport park, and charming village amenities. Whether you're swimming off the dock, wading into the sandy shoreline, paddling in the calm bay, or simply enjoying the quiet sounds of nature, 541 Morglan Lane is your gateway to the best of four-season living. Featuring 2 homes, a main home with 3 bedrooms, 3 baths with spectacular views and privacy, built in 2007. Enjoy a second home for guests or extended family, complete with kitchen and full bath, updated over the years. Shared septic and well. Don't miss this once-in-a-generation opportunity to own one of the most coveted pieces of waterfront on Calabogie Lake. (id:59142)
2392 8th Line Road
Ottawa, Ontario
2392 8th Line Rd, a rare estate in the heart of Metcalfe, just 30 minutes from downtown Ottawa. This beautiful century home offers the perfect blend of timeless character, modern updates, and incredible space-ideal for multigenerational living, working from home, or creating rental income. With 3 floors of above-ground living space plus a fully finished basement, this versatile property features 9 bedrooms and 4 full bathrooms, including a 7-bedroom main residence and a detached 2-bedroom apartment above the garage-ideal for in-laws, guests, or tenants. The 100-year-old original home blends seamlessly with a thoughtfully designed addition. Step into a spacious foyer that opens into elegant formal living and dining rooms. At the heart of the home is a chef-inspired kitchen with ceiling-height cabinetry, built-in ovens, bar fridge, clever appliance storage, and a centre island with seating and induction cooktop. A cozy family room with a fireplace leads to a bright sunroom with access to the backyard. The main-floor primary suite offers barrier-free living, a walk-in closet with custom built-ins, and a private 3-piece ensuite. An office and full bath with laundry complete the main level. Upstairs, you'll find 6 more bedrooms over 2 floors, plus office/hobby space. The finished basement offers 2 more bedrooms, a large rec area, and space for a home gym. Outside, enjoy your private backyard oasis with a professionally landscaped yard featuring perennials, mature shrubs and trees, a vegetable garden, a tranquil water feature, and an above-ground pool. Entertain or relax on large decks wrapping three sides of the home, surrounded by nature and privacy. The oversized detached garage includes a workshop and a self-contained 2-bedroom apartment above. A new roof and extensive updates make this home truly move-in ready. Located minutes from shops, parks, and schools in Metcalfe, with easy access to Greely, Russell, and Ottawa. This is more than a home-it's a lifestyle. (id:59142)
150 Voisine Road
Clarence-Rockland, Ontario
Welcome to an exceptional waterfront residence that defines elegance and sophistication. Perfectly situated in the heart of Rockland, this custom-built 3,200 sq.ft. home offers an unparalleled lifestyle with breathtaking water views and sunset backdrops, all within a short distance to local amenities. Originally built in 2004, the main floor was fully remodelled in 2021, blending timeless design with fresh, contemporary finishes.The sun-drenched open-concept layout features soaring 9-ft ceilings, a flowing design, and refined touches throughout. The chef-inspired kitchen is a true showpiece, complete with granite countertops, an oversized island with seating, and seamless flow into the expansive living and dining areas. This luxurious home offers 3 generously sized bedrooms, each with its own walk-in closet, and 3 beautifully appointed bathrooms, including a spa-like ensuite in the primary suite. A separate family room provides versatile space ideal as an executive home office, library, or lounge. A convenient main-floor laundry adds to the everyday ease of living. Additional features include a spacious 25 x 26 double attached garage perfect for vehicles, storage, or a hobby space. Outside, experience true tranquility in your private, fully landscaped backyard oasis. Enjoy al fresco dining on the interlock patio, unwind beneath the elegant pavilion-style gazebo, and appreciate the privacy offered by mature cedar hedges flanking both sides of the property. A built-in lawn sprinkling system ensures your grounds remain lush and green with minimal effort. Whether entertaining or relaxing, the ever-changing waterfront views provide a stunning natural backdrop.This rare offering combines refined interiors, modern comfort, and a coveted in-town waterfront location ideal for those seeking luxury without compromise. (id:59142)
1 Berkshire Way
Ottawa, Ontario
This beautifully renovated 3-bed, 1.5-bath end-unit Barrhaven home, located on a premium corner lot, offers the privacy and feel of a detached home, since it's attached only by the garage. Inside, the main level greets you with a bright, airy foyer opening into a spacious, open-concept layout. The kitchen features expansive counter space, cream cabinetry, and a suite of stainless-steel appliances, with a pass-through to the dining area. The adjoining living and dining room shines with dark-stained hardwood floors, a cozy corner gas fireplace, and both a large window and sliding glass doors that deliver abundant natural light and direct access to the deck. Upstairs, the generous primary bedroom has wide-plank flooring, a statement light fixture, and a custom closet system hidden behind sliding barn doors. Two windows and a skylight enhance the bright, airy atmosphere. This level has two additional bedrooms, providing flexibility for a family or a home office. An updated full bathroom with a modern vanity, gold-accent mirror, and a tub/shower combo completes this level. The lower level significantly expands your living space, with a large recreation room, a sleek half bath, and a practical laundry room with a side-by-side washer & dryer (2024). Outside, the oversized fenced yard is a rare find with ample room for kids to roam, summer barbecues on the elevated deck, gardening, or simply relaxing in privacy. This home enjoys easy access to excellent schools, abundant parks and walking trails, and major amenities including shopping and dining at Chapman Mills Marketplace and Barrhaven Town Centre. Recreation opportunities are nearby at Walter Baker Sports Centre, and transit access via nearby OC Transpo routes makes this an excellent home for both growing families and professionals! (id:59142)
1414 Hemlock Road E
Ottawa, Ontario
Welcome home! to live in this new, modern 3 storey townhome in Wateridge Village - Rockliffe. Perfect for young family, professionals, or retirees, this bright and stylish 2 bedroom, 3 bathroom townhome .the first floor features a spacious living room(can work as one bedroom or office),a part bathroom, and a large garage.On 2nd floor, This sun filled open concept layout presents a spacious and elegantly appointed kitchen that overlooks the great room with balcony access, sitting nook and dining room. The upper level is home to 2 bedrooms: the primary bedroom is complete with a walk-in closet and cheater access to the full bathroom and spacious secondary bedrooms. Close to nature and all amenities and steps to NCC Aviation Parkway. Just minutes away from downtown, Montfort Hospital, CSE, COSTCO, CMHC, Blair LRT, HWY 174 and 417, Beechwood Village and St. Laurent Shopping Centre. Next to future new and established English and French schools and a future park. book you showing today!, Flooring: Hardwood, Flooring: Carpet W/W & Mixed (id:59142)
54 Barclay Street
Carleton Place, Ontario
Wonderful 2+1 bedroom, 2-bath bungalow in the heart of Carleton Place! This beautiful home was freshly painted throughout (Nov 2025) and features hardwood throughout the main floor and bedrooms, with ceramic tile flooring in the kitchen. The open-concept living, dining, and kitchen area is bright and spacious, with a large kitchen featuring newer stainless steel appliances and a ceramic backsplash (stove, fridge, dishwasher, microwave - 2020). The fully finished lower level offers a family room with a cozy gas fireplace, a third bedroom, and a spa-like ensuite bathroom, providing ideal space for guests or extended family. Property features include an oversized front porch, a side deck off the main floor, and a double attached garage with inside entry - a rare find in the area. Conveniently located near walking trails and offering easy access to Hwy 7, this home blends modern updates, functionality, and comfort with a short commute to Ottawa. Additional updates: Roof (2013), windows/door (~2013-2015; bedroom windows & patio door ~2023), A/C (2018), furnace (2018), HVAC and owned water heater (2023). 24 hours irrevocable on all offers. 2 bedrooms above grade, 1 below grade. Some photos are digitally enhanced. (id:59142)
Suite 1 - 424 Catherine Street
Ottawa, Ontario
Discover a versatile office lease opportunity offering a rare blend of professional workspace and functional garage space. Suite 1 provides a total gross area of approximately 5,039 sq. ft., including 3,250 sq. ft. of built-out office, a 1,000 sq. ft. garage (four interior parking spots) and 789 sq. ft. of common area. The layout features fifteen private offices, a welcoming reception, kitchenette, meeting/dining area and storage, ideal for teams that value both comfort and productivity.The attached garage adds valuable flexibility for secure parking, storage or equipment. On-site parking includes eight exterior stalls plus four interior stalls within the garage, offering excellent accessibility for staff and clients. Located just off Highway 417 at Catherine Street, this is a standout option for any business seeking a well-designed office with functional ancillary space in a prime central location.All-inclusive gross rent of $25/sq. ft., plus HST. No additional operating costs. One of the best-priced office opportunities in this node. (id:59142)
188 Whispering Winds Way
Ottawa, Ontario
Welcome to 188 Whispering Winds Way, a beautifully maintained 2+2 bedroom bungalow in the heart of Bradley Estates. Situated on a generous lot and backing directly onto NCC-protected land, this home offers unmatched privacy with no rear neighbours! A rare and highly desirable feature that creates a peaceful, natural backdrop year-round. Step inside to a warm, functional main-floor layout highlighted by hardwood flooring, formal living and dining rooms, and a spacious family room complete with a natural gas fireplace. The bright, open kitchen features stainless steel appliances and plenty of storage, making it an ideal space for everyday cooking and entertaining. Convenient main-floor laundry, a primary bedroom with walk-in closet, and a full ensuite bathroom add to the comfort and ease of one-level living.The low-maintenance design of this bungalow is complemented by attractive front landscaping, giving the home great curb appeal. The fully finished lower level expands your living space with a huge recreation room, perfect for movie nights, hobbies, or a play area. Two additional generously sized bedrooms offer flexibility for guests, teens, a home office, or a gym. A bathroom rough-in provides the opportunity to add a future full bath with ease. Recent updates include new windows and furnace, ensuring comfort and efficiency for years to come. With its peaceful setting, spacious layout, and the rare luxury of backing onto NCC land, this home delivers the perfect blend of privacy, practicality, and charm. A true gem in sought-after Bradley Estates. Some photos virtually staged. (id:59142)
521 Chaperal Private
Ottawa, Ontario
Welcome to this beautiful home tucked away in the quiet enclave of Chaperal Private, ideally located next to the Orleans Health Hub. The ground floor features a spacious foyer, a bright den - perfect for a home office - and direct access to the garage.Upstairs, the open-concept second level is ideal for entertaining, offering a modern kitchen, dining area, and living room filled with natural light. A convenient powder room and a balcony with a natural gas hookup for your BBQ complete this level. The kitchen offers a walk-in pantry, ample cabinet space, a stylish tile backsplash, and stainless-steel appliances and luxurious granite counter tops. On the third floor, you'll find two generously sized bedrooms, including a primary suite with a walk-in closet and a 4-piece ensuite. An additional 4-piece bathroom, a conveniently located laundry area, and a large linen closet complete this floor.The unfinished basement provides excellent potential for future customization or additional storage. Located within walking distance of parks and just minutes from schools, public transit, shopping, and restaurants - this home offers the perfect blend of comfort, style, and convenience!Current Monthly Association Fee for road, sidewalk, and snow maintenance is $102.12/month. (id:59142)
5 - 484 Gilmour Street
Ottawa, Ontario
Available immediately! Stylish downtown living with historic charm and modern comfort! Welcome to your new home on beautiful Gilmour Street, nestled in the heart of Centretown just steps from Bank Street's cafés, shops, and transit. This bright and freshly updated unit perfectly combines classic character with modern style, featuring high ceilings, large windows, and warm hardwood-style flooring throughout. The open-concept layout offers a spacious living and dining area, a sleek new kitchen with contemporary cabinetry, and a comfortable bedroom with generous closet space. With updated systems and recent building renovations, residents can enjoy peace of mind and a low-maintenance lifestyle. Located on a quiet, tree-lined street yet within walking distance of everything downtown Ottawa has to offer, this property is ideal for young professionals, students, or anyone seeking a vibrant urban lifestyle. The unit also features convenient on-site laundry, secure entry, and professional management. With a Walk Score of 95, you'll be steps from restaurants, parks, and transit. Rental application, Credit check, ID and pay stubs required, Rental application, Credit check, ID and pay stubs required. Laundry available in the building for an additional cost. (id:59142)
16 Wrenwood Crescent
Ottawa, Ontario
Welcome to this bright and beautifully maintained 3-bed, 3-bath condo townhouse located in the very central and always popular Centrepointe area! Tucked in on a quiet crescent, this END UNIT offers the perfect blend of comfort, convenience, and value, and is located close to Algonquin College, all the amenities of College Square, transit, and parks - including one just steps from the front door! The ground level has a big tiled foyer with an equally large closet, inside access to the garage, a convenient powder room and a den with french doors which works perfectly as a home office. You'll also find the furnace room with ample storage space and access to the tree covered yard space, perfect for entertaining and enjoying the seasons as they change. The hardwood stairs lead to the second level with a great open-concept living and dining area, also with hardwood floors, and filled with natural light from the big bay window. The updated eat-in kitchen features granite counters, SS appliances, convenient laundry closet, and a cozy breakfast nook with added storage. Upstairs, you'll find three spacious bedrooms (also with hwd floors - NO carpet anywhere here!), including a primary with a walk-in closet and 3pc ensuite with glass shower, and an updated full main bath. Not only will you enjoy the space and finishes offered inside, you'll love the location with everything you need just minutes away from your front step! (id:59142)
13 - 123 Gatestone Private
Ottawa, Ontario
Incredible Value and Ready for Immediate Occupancy, This bright & spacious Upper Unit Terrace Home in move in ready. Welcome to 123 Gatestone Private, this beautifully maintained sun-filled upper unit featuring 2 bedrooms plus a versatile loft, perfectly situated near top amenities and transit. The main level boasts an open-concept living and dining area with soaring cathedral ceilings, striking palladium windows, and a cozy gas fireplace ideal for both relaxing and entertaining. The generous kitchen offers a breakfast bar, ample counter space, and direct access to a private balcony. You'll also find a convenient main-level laundry area and a powder room. Upstairs, the spacious primary bedroom includes a walk-in closet, access to a second private balcony, and a cheater ensuite to the full bathroom. A well-sized second bedroom and open loft perfect for a home office, den, or reading nook complete the upper level. Parking is located right outside your door for added convenience; additional parking is available with EV charging options for your spot. Ideally located close to Gloucester Centre, Costco, Loblaws, GoodLife, Chapters, Scotiabank Theatre, CSIS, CSE, NRC, La Cite Collegiale, and just steps away from the future Montreal Rd LRT Station. Don't miss this opportunity; book your showing today! (id:59142)
1704 - 200 Rideau Street
Ottawa, Ontario
Experience city living in this beautifully designed 2-bedroom, 2-bathroom condo on the 17th floor, featuring sweeping panoramic views of Ottawa's skyline- like a postcard right outside your window. Located in the heart of downtown, this condo combines style, comfort, and convenience.The open-concept layout with hardwood and tile flooring offers a seamless flow between living, dining, and kitchen areas, perfect for entertaining or relaxing in natural light. The private balcony, accessible from the primary bedroom, provides a peaceful spot to enjoy fresh air and stunning city views.Both bedrooms are generously sized with easy access to two full bathrooms.Building amenities include an indoor pool, fitness centre, outdoor terrace with BBQ area, secure underground parking, storage locker, 24-hour concierge, and controlled entry.Just steps from the Rideau Centre, transit, dining, and entertainment, this pet-friendly (up to 25 lbs) condo offers the ultimate downtown lifestyle. Move in and enjoy the view! (id:59142)
79 Bridge Street
Mississippi Mills, Ontario
Prime commercial retail space in the heart of Almonte. Offering approximately 3,000 square feet, this bright and open unit features high ceilings, excellent visibility, and great accessibility with both front and side door ramp access. The space has been updated over the years and shows beautifully. Includes an in-unit washroom, plenty of on-site parking, and municipal water. Ideal for a professional office, retail outlet, medical, physiotherapy, or chiropractic clinic, yoga or art studio, or similar business. Located in a high-traffic area with excellent exposure along Bridge Street. A fantastic opportunity to establish your business in a thriving community. (id:59142)
189 Napoleon Street S
Carleton Place, Ontario
Welcome to this truly charming property. Set in a mature neighbourhood, this home offers unexpected privacy due to being set well back from the street and surrounded by tall hedges and a fenced back yard. Step inside to an oversized mudroom before entering the modern and spacious kitchen equipped with stainless steel appliances and European style under-counter washer and dryer. From here the dining room is only a couple of steps away and opens onto the comfortable sized living room. Need more space? Look to the back of the home where you will find a generous sized family room as well as cozy office area, not to mention a full 4 pc bath. Follow the lighted stairway to the 2nd floor where you will find 3 generous size bedrooms with ample closet space and another full 4 pc bath with double vanity. This fully upgraded home can be yours just in time for Christmas or to start off the new year. The town of Carleton Place is the fastest growing town in Ontario and this gem is located in one of those established areas that are becoming harder to find. Room sizes are approximate and are to be varified by the Buyer. More pictures to come. (id:59142)
403 - 456 King Edward Avenue
Ottawa, Ontario
The same size as the 2 bedrooms in this building with an extra-large den with it's own en-suite, this very comfortable unit offers superb flexibility. 739 Sq Ft! Balcony off master and living room, hardwood, granite counters, breakfast bar, in-suite laundry, underground parking and locker included. Rooftop terrace w Gas BBQ. Freshly painted and located on the cooler side of the building with nice city-scape views. Just a couple of blocks from Ottawa University Campus in Sandy Hill, amazing walkscore of 99/100 - two full baths - great for sharing or guests, walk to everything, school, Parliament, Byward Market, Rideau Centre, Rideau Canal, groceries, LCBO, Light Rail - it's all right here - 24 hour irrev. (id:59142)
220 Argyle Avenue
Ottawa, Ontario
Welcome to this exceptional investment opportunity in the heart of Ottawa Centre! This multi-unit income property features 6 units. One studios and five 1-bedroom apartments. The gross yearly income is $115,260 with a net of $92,740 for 2024. Perfect for investors seeking strong rental income and long-term growth potential in a highly desirable location with a 98% walk-score and a 100% bike score, with a bus stop less than a 2-minute walk away. It is close to all amenities, transit and downtown conveniences. (id:59142)
3 A Southpark Drive
Ottawa, Ontario
FREEHOLD END-UNIT TOWNHOUSE UNDER $550K! Perfect for families or investors looking for a great investment property! Welcome to this spectacular, fully refinished freehold end-unit townhouse-an outstanding value opportunity with NO CONDO FEES! Priced to sell, this home is truly move-in ready and features recent major updates for complete peace of mind, including a New Furnace and a New Roof (2022).The property is stunning inside and out. The exterior now boasts newly interlocked front steps and a new step with re-leveled patio stones in the backyard for easy entertaining. The interior features a freshly painted palette, new pot lights, and new luxury flooring throughout-refinished hardwood on the main level and new laminate upstairs. The kitchen and bathrooms impress with quartz countertops, under-mount sink, and porcelain marble tile. Its location is unbeatable for convenience: enjoy a highly walkable neighbourhood with essentials like Metro, Tim Hortons, and the public library just steps away. Commuting is simple with a 15-minute drive to Downtown and just 10 minutes to the Blair LRT Station. Plus, you're minutes from the beautiful trails of Ottawa's Greenbelt.This rare freehold opportunity combines modern updates, convenience, and low carrying costs for under $550,000. Don't miss this rare, low-risk freehold opportunity priced under $550,000. Book your showing today! (id:59142)
303 Rue De L Etang Street
Clarence-Rockland, Ontario
Welcome to this beautifully maintained 5-year-old townhouse nestled in the growing bedroom community of Rockland, Ontario. Perfect for first-time buyers or young families, this home offers comfort, quality, and convenience just a short drive from Ottawa. Step inside to discover builder-upgraded kitchen cabinets and interior doors, adding a touch of elegance and functionality to your everyday living. The open-concept main floor is bright and inviting, offering an ideal space for entertaining or relaxing. Upstairs, you'll find spacious bedrooms, a Primary Bedroom 3-peice ensuite; and a full bathroom serving the other bedrooms, perfect for modern family life. Located in a friendly, family-oriented neighborhood with schools, parks, paths and amenities nearby, this home offers small-town charm with easy access to big-city conveniences. Don't miss your chance to own a stylish, move-in-ready townhouse in one of Eastern Ontario's fastest-growing communities! (id:59142)
905 - 100 Inlet Private
Ottawa, Ontario
Stunning 2-Bedroom, 2-Bathroom Corner Condo with Exceptional Panoramic Views. Discover elevated living in this immaculate 9th-floor corner unit, offering sweeping vistas of the Ottawa River, Petrie Island, and sun-filled east and south exposures. Designed to impress, this move-in-ready condo features a generous wraparound balcony-perfect for relaxing, entertaining, and taking in the spectacular surroundings. Inside, an updated kitchen awaits, complete with granite countertops, LED lighting, and a convenient microwave hood fan. The open-concept living and dining areas boast rich hardwood flooring, an elegant electric fireplace, and a wall-mounted TV for added convenience. The spacious primary bedroom offers comfort and privacy with a walk-in closet and a luxurious 4-piece ensuite featuring a granite vanity, separate shower, and stylish tile flooring. A bright second bedroom with hardwood flooring and a double closet is ideal for guests, a home office, or family. The second full bathroom also includes a granite countertop. Additional highlights include a tiled foyer with a double closet, in-unit laundry with extra storage, one underground parking space, and a large private locker. Residents enjoy a well-managed building with excellent amenities, including a fitness centre, party room, and outdoor BBQ/lounge area. Condo fees conveniently cover heat, hydro, building insurance, common area maintenance, and reserve fund contributions. Perfectly situated just steps from scenic Ottawa River trails and moments from shopping, transit, and more. Status certificate available upon request. (id:59142)
75 Montology Way
Ottawa, Ontario
A gorgeous newly built 3 bed 4 bath single family home with a sought-after main floor bedroom, walk-in closet and ensuite that is perfect for an elder, caregiver, or teenager looking for their own space. In addition to the 9' ceilings, tall doorways, and bright windows, the owner has installed pot lights and upgraded light fixtures throughout the home (not featured in photos). Beautiful kitchen island with breakfast bar and high-end appliances including a gas stove. Wide plank hardwood floors throughout and upgraded carpets in both second level bedrooms. Large ensuite in the primary bedrooms with double sinks, soaker tub, and large glass enclosed shower. Quartz counter tops can be found throughout the home along with smart black fixtures and glass enclosures. Laundry located on main floor. A fully finished basement provides ample additional living space. Gorgeous custom window blinds throughout. Double garage. Available for Feb 1st and long term tenants welcome. ** This is a linked property.** (id:59142)
540 Culdaff Road
Ottawa, Ontario
Welcome to this modern Lilac model townhome featuring 3 bedrooms, 3 bathrooms, and a bright computer alcove perfect for working from home. A welcoming front porch opens to a spacious foyer leading into an open-concept main floor with 9' ceilings, hardwood flooring, and upgraded stainless steel appliances. The kitchen boasts a large island, ample cabinetry, and plenty of natural light flowing through the patio doors to the backyard. Upstairs, the primary bedroom offers a walk-in closet and a stylish 4-piece ensuite. Two additional bedrooms, a second full bath, and a convenient hallway linen closet complete the upper level. Enjoy a balance of comfort and convenience in this sought-after community, just minutes from Highway 417, Tanger Outlets, the CTC, Costco, schools, parks, and public transit. Beautifully maintained! Photos were taken previously. (id:59142)
1475 York Mills Drive
Ottawa, Ontario
Welcome to this well-maintained 4-bedroom, 3.5-bathroom family home in the heart of Fallingbrook. Offering a bright and functional layout, this home features a formal living and dining room, a cozy family room with a wood burning fireplace and access to the backyard, and a spacious kitchen with plenty of cabinetry and a built-in pantry. A 2- piece bathroom located at the front entrance along with a laundry room that is conveniently located on the main level with access to the double garage. Upstairs offers four generous bedrooms, 2 of the bedrooms have walk in closets. The large primary bedroom has a 5-piece ensuite and walk in closet. A 3-piece bathroom completes the upstairs living. The finished basement adds great versatility with a recreation room, office/5th bedroom for guests or could make a teenager retreat with the 3-piece bathroom. Enjoy the fully fenced backyard, along with a double car garage and wide driveway. Located close to top schools, parks, shopping, and transit, this home offers exceptional value in a sought-after Orleans neighbourhood. A wonderful opportunity for families looking for comfort, space, and a welcoming community. (id:59142)
1768 Featherston Drive
Ottawa, Ontario
Welcome Home - Built in 1972 by Garand Homes, this lovingly maintained 4-bedroom residence has been cherished by its original owners for over five decades. The traditional layout offers an inviting formal living room filled with natural sunlight, complete with a cozy gas fireplace perfect for gatherings and relaxed evenings. The adjoining formal dining room sets the stage for memorable family celebrations. The functional kitchen provides ample cupboard space, a built-in pantry, and an eat-in area ideal for early morning breakfasts. Just off the kitchen, the comfortable family room offers direct access to the backyard through patio doors, making summer entertaining effortless in the beautifully landscaped, fully fenced yard. Convenient inside entry from the garage enhances everyday living. Upstairs, you'll find four well-proportioned bedrooms, including a primary suite with a handy cheater door to the 5-piece main bathroom. The second level has been updated with new hardwood flooring throughout. The finished lower level extends your living space with a versatile recreation room, a dedicated office/den enclosed by French doors, and a playroom or hobby room for the young or the young at heart. A practical laundry room with a utility sink and a 2-piece bathroom adds extra convenience for overnight guests. Move-in ready and full of potential, this home offers exceptional value in a sought after neighborhood of Guildwood Estates. Close to parks, schools, and amenities for all ages. Don't miss your chance to make it yours. (id:59142)
3000 Sandstone Crescent
Petawawa, Ontario
Welcome to Limestone Trail! Located in the sought-after Limestone Trail subdivision-just steps away from two schools, Petawawa Terrace Park, local restaurants, and more-this home offers both comfort and convenience. The main level features a spacious foyer with a two-piece powder room and inside access to the attached garage. The functional kitchen boasts a breakfast island, ample storage. The open-concept living and dining areas are filled with natural light, and provide direct access to the deck and backyard-perfect for relaxing or entertaining. Upstairs, you'll find three generous bedrooms, a full bath, and excellent closet space throughout. The primary bedroom is exceptionally spacious. The lower level is fully finished with a large family room and a laundry/utility area that offers additional storage. Whether you're a first-time home buyer or looking for a solid investment opportunity, this property is a fantastic choice. Please note: 36 hours' notice is required for all showings to accommodate the tenant. Pictures are from another unit with the same layout (id:59142)
9 Bridle Path
Rideau Lakes, Ontario
Welcome to 9 Bridle Path, Otterdale Estates. Rideau Lakes Township. A 2 bedroom mobile home with a generous workshop, enclosed side verandah. Open concept Living Room & Eat in kitchen, 3 pc bath with washer/dryer units & 2 bedrooms. ( The window in one bedroom has been closed in when the workshop was built but it is across from the exterior side door. This home has had recent upgrades including kitchen flooring, kitchen cabinets, ceilings though out the home, propane furnace. The workshop is beneficial for the hobbyist in all of us. Call for more details or book your showing today. (id:59142)


