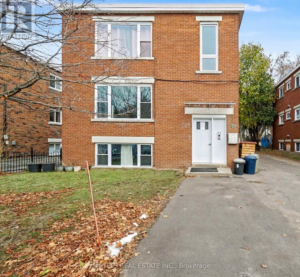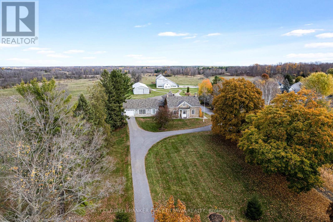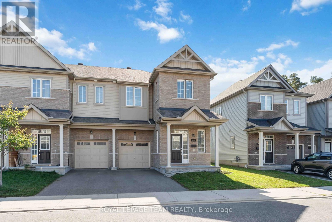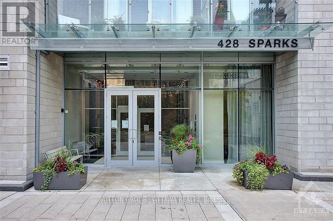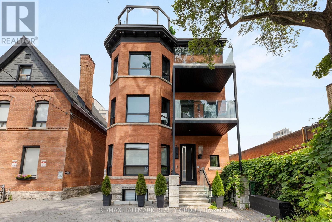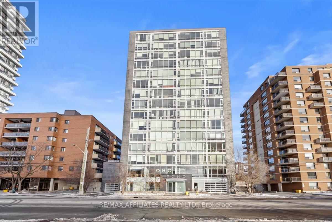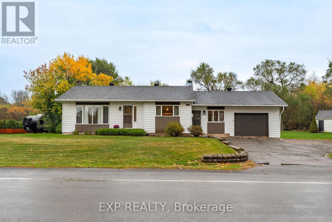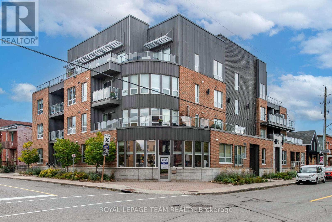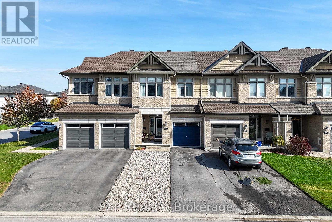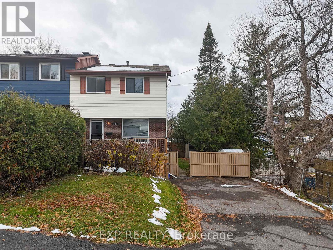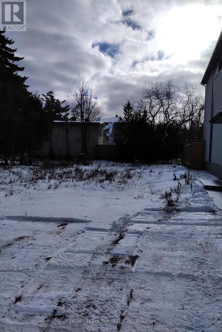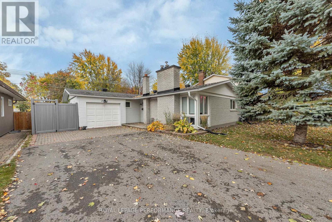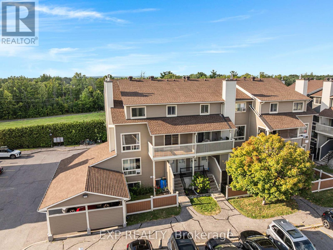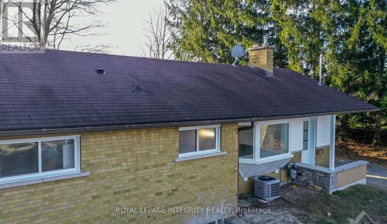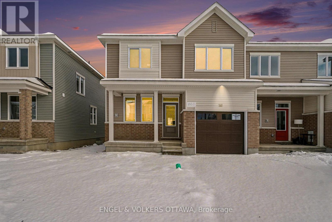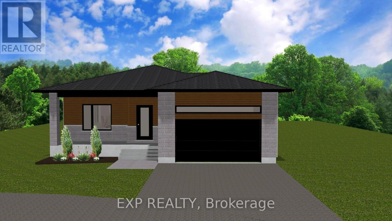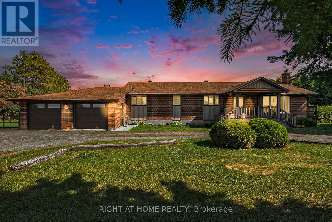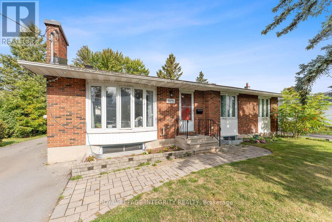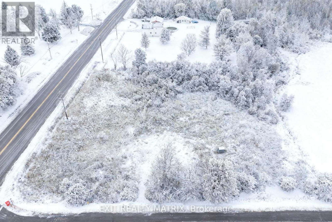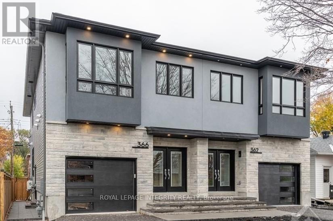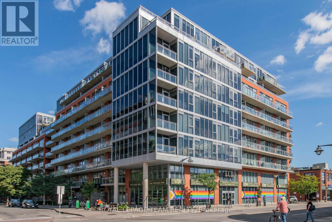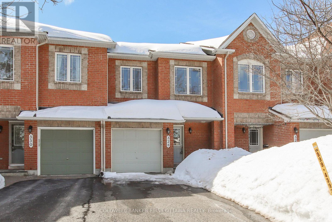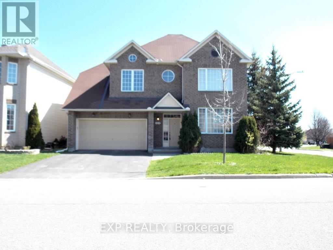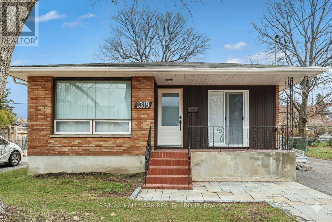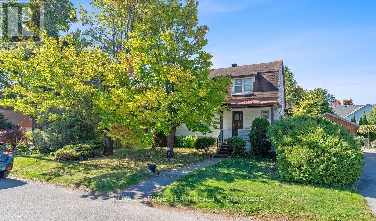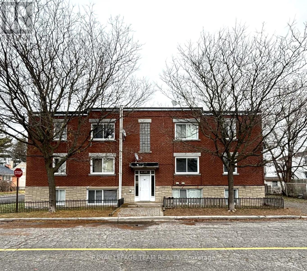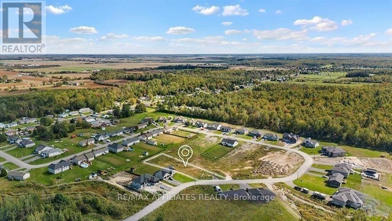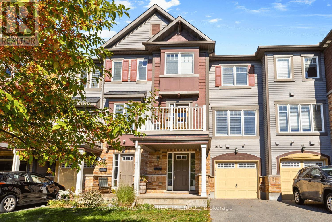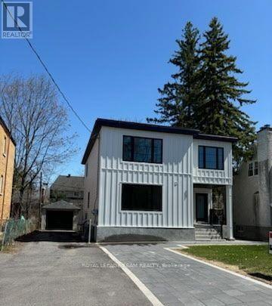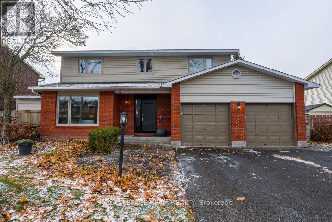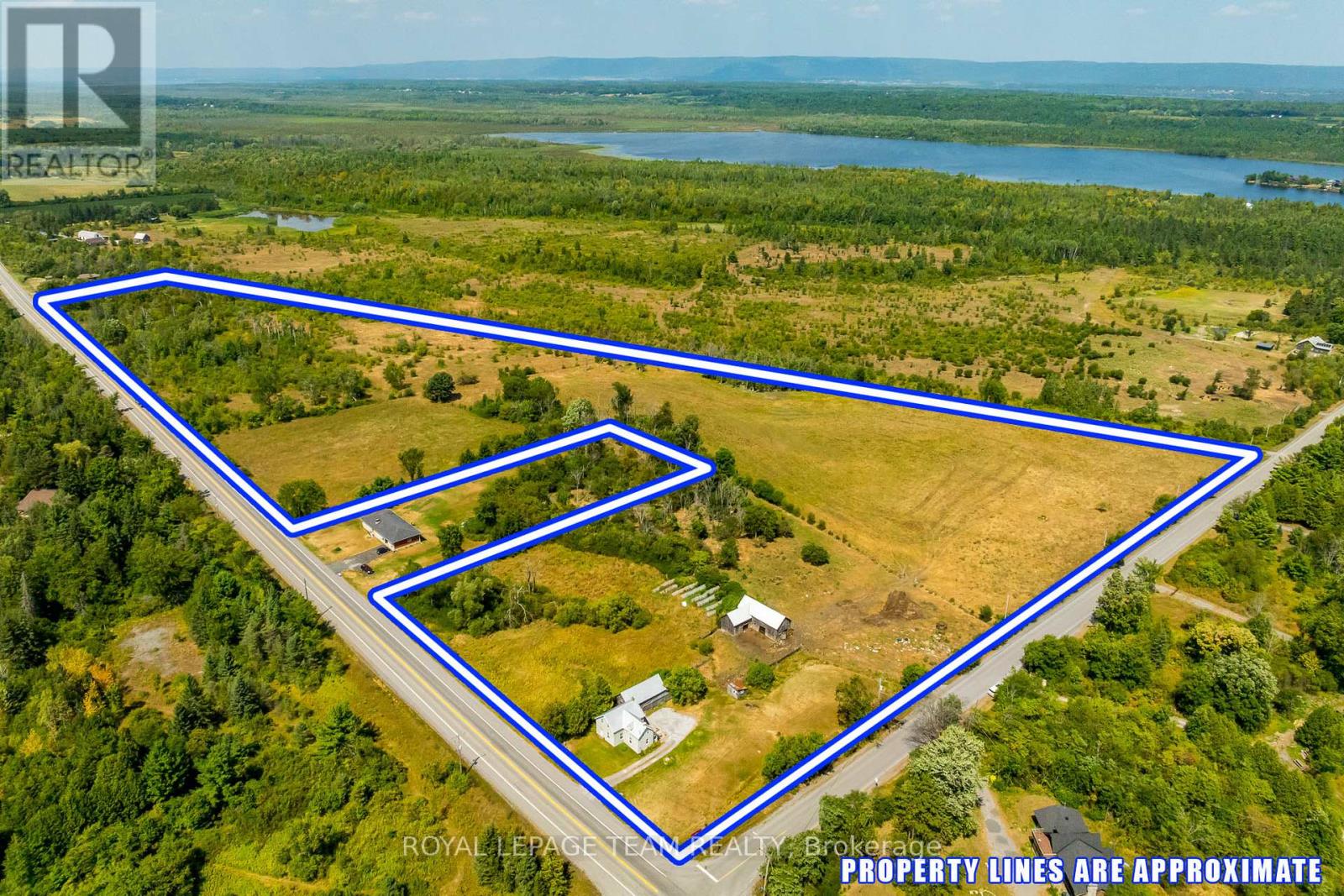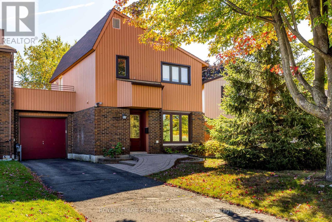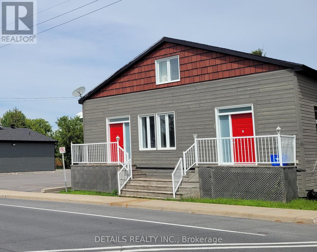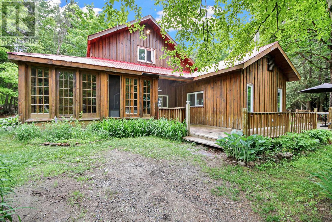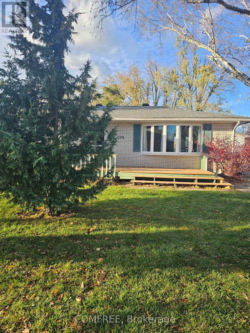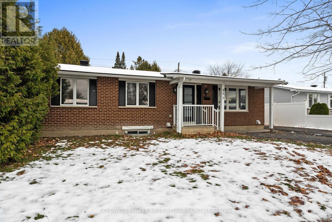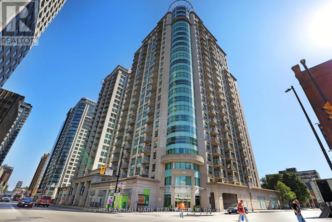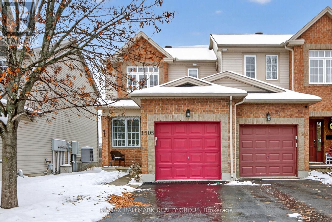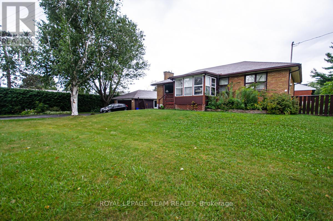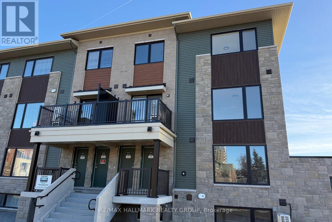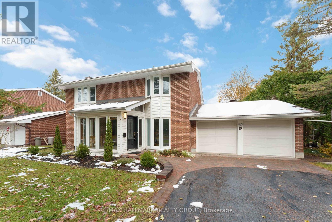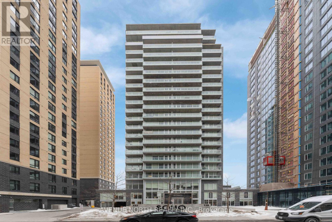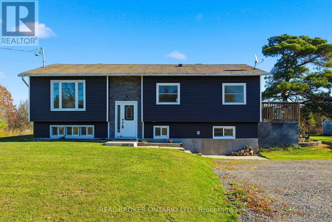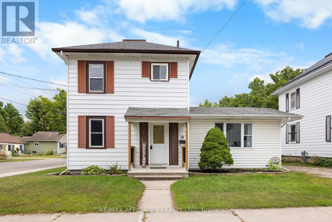1712 Playfair Drive
Ottawa, Ontario
OPEN HOUSE SUNDAY DEC. 7TH 2PM TO 4 PM - Detached two-story home in the highly sought-after Alta Vista neighborhood, radiates elegant and sophistication. This beautifully designed central-plan residence features three spacious bedrooms (can easily revert back to original four bedroom design) on the second floor and three bathrooms, offering both style and functionality. Step inside to discover brand-new flooring throughout and a bright, inviting main floor. The family room, complete with a cozy fireplace, is perfect for relaxing and entertaining.The kitchen has been completely redesigned and extended (2023), creating a true chef's dream. It features custom cabinetry, premium appliances, two dishwashers, and abundant storage space for maximum functionality and style.A standout highlight of this home is the main-floor addition - a spacious fourth bedroom with its own separate entrance and a full three-piece bathroom. This versatile space is perfect for an in-law or nanny suite, home office, or even a potential Airbnb rental. The finished basement adds even more living space, featuring a versatile recreation room and a custom wine cellar. Enjoy an expansive patio perfect for hosting large groups or intimate family gatherings in a spacious, private backyard. Bonus feature to discover, there are 3 fruit trees , one apple and two plum trees. Whether you're entertaining or unwinding, this outdoor oasis offers the ideal setting for any occasion! (id:59142)
109 Lavergne Street
Ottawa, Ontario
Calling all investors & savvy owner-occupiers! Outstanding investment opportunity in a sought-after, walkable and village-like location steps to Beechwood Village where cafés, bakeries, restaurants, specialty grocers, pharmacies, salons, shops and everyday conveniences create an exceptional urban lifestyle. Enjoy proximity to parks, schools, green spaces & the scenic Rideau River Eastern Pathway for cycling, running and relaxing walks, plus quick access to Stanley Park & the peaceful paths of Beechwood Cemetery. Commuting is unbeatable with well-connected transit along Beechwood Ave, pedestrian-friendly routes, designated cycling lanes & fast access to downtown Ottawa in under 10 min by car or bus. This solid brick triplex with FOUR self-contained aparts is fully rented to happy, reliable long-term tenants generating $60,624/yr, or choose to live in 1 unit & rent the others to accelerate your financial goals through smart income-producing ownership in a prime location. Layout includes 2 spacious 3-bedrm units + 2 well-designed aparts created from the 2nd floor (2022): a bright 1-bedrm in 2A & a 2-bedrm in 2B, all with laundry facilities. Features: 4 hydro meters (tenants pay own hydro except 2A & 2B), 4 fridges, 4 stoves, 3 washers, 1 washer-dryer combo, 2 dryers & 1 freezer, with mostly hardwood & ceramic floors (some lino). Owner invested over 110K in improvements: 3 new intercom systems, exterior auto-lighting, vents, updated/added baths & kitchen(s), entire ceiling in Apt 3 redone; natural gas, 3 owned HWT, hot water boiler pressure tank & pump (2011) serviced 2025; electrical upgrades in 2012 (circuit breakers all levels) & 2022; roof 2001 (tar & gravel w/white membrane) inspected & caulked 2013 & 2017; PVC windows & front/side doors replaced 2022 (except 2-3). Double detached garage (20 x 23) could provide additionnal rental potential + 2 sheds. Survey 2022. All invoices for upgrades, N1's, survey 2022, income & expenses avail upon request. Easy to show. (id:59142)
2638 Rideau Ferry Road
Drummond/north Elmsley, Ontario
Exceptional exquisite estate with elegant century stone home on 10 pastoral acres - where luxury meets opportunity. This landmark 1840 home, fully renovated to modern luxury, offers both a prestigious lifestyle and income potential. Whether envisioned as an extended family compound, wellness retreat, boutique inn, or executive business centre, this 5,500sf, 8 bedroom, 7 bathrooms residence adapts beautifully to many purposes. Just minutes from the artisan town of Perth, the property blends historic character with refined comfort. Grand light-filled rooms feature high ceilings, deep sills and exquisite décor. The entertainment-sized Great Room impresses with a stone fireplace, granite mantle, and slate-style floors. The butler's pantry with copper sink, beverage fridge, and full cabinetry adjoins the space - perfect for hosting or events. Formal dining room accommodates 20 guests in style, while the true gourmet kitchen dazzles with rounded granite counters, double ovens, 9ft breakfast bar, and classic AGA range framed by stained glass and chandelier lighting. Main-floor primary suite offers radiant in-floor heat, a walk-in dressing room and five-piece spa ensuite with Silestone quartz vanity, soaker tub, and walk-in shower. Three additional bedrooms on main level, two are currently used as office and den. Sunroom lounge, sitting room, ultimate laundry room and mudroom complete the main level. Upstairs are four generous bedrooms, three with ensuites and one with an attached fitness room. Second floor luxury 4-piece bath. Two single attached garages provide inside entry. Recent updates include architectural 2019-2024 roof shingles and new 2023 septic. Barn has renovated professional office, with heat and air conditioning. Property also has large driveshed and two paved driveways, one is circular. Set amid landscaped grounds and just five minutes from conservation trails, this stately property invites both refined living and visionary investment. (id:59142)
359 Melodie Street
Ottawa, Ontario
Welcome to your dream home in the highly desirable Bradley Estates community! This beautiful 2-storey end unit offers 4 bedrooms and 3 bathrooms, perfectly suited for families or anyone who loves to host at home. Step inside to an inviting open-concept layout featuring a spacious living room, dining area, and a modern kitchen designed for entertaining. The kitchen is a chefs delight, complete with ample counter space, stainless steel appliances, and sleek cabinetry. Upstairs, the primary bedroom is a private retreat with a luxurious 5-piece ensuite that includes a separate glass shower and soaking tub. The additional bedrooms are bright, airy, and provide generous closet space, while the main bathroom is finished with contemporary style. The fully finished basement acts as a cozy family room and the fireplace adds a special relaxing or ambience. Nestled in a peaceful, family-oriented neighborhood, this home is the perfect blend of comfort and convenience. Don't miss your chance - Book a showing! (id:59142)
1102 - 428 Sparks Street
Ottawa, Ontario
Welcome to Cathedral Hill, ideally located steps from all that Sparks Street has to offer. This 1 bed, 1 bath corner unit boasts floor to ceiling windows, hardwood floors, gourmet eat-in kitchen with island and thousands more in upgrades. Large balcony off the kitchen allows you to enjoy the outdoors without leaving the condo. Amenities for this highly sought-after "green" building include a fitness centre with showers and change rooms, steam room and saunas, guest suites, at-your-service concierge and plenty more. Locker storage included. Parking NOT included. Non-smoking, no pets.. Spacious unit with just over 740 square feet. Laundry in unit is a 2 in 1 machine. Additional large capacity shared laundry machines are available on site. Pictures are from when property was vacant. MINIMUM 24 HOURS NOTICE FOR ALL SHOWINGS (id:59142)
1 - 201 Maclaren Street
Ottawa, Ontario
Available Immediately. Welcome to unit #1 at 201 Maclaren, where luxurious and comfortable 1-bedroom living awaits you in the heart of Ottawa.This beautifully designed apartment offers the perfect blend of style, comfort, and convenience, tucked just off Elgin Street in one of downtown Ottawa's most vibrant neighbourhoods. Enjoy a thoughtfully updated interior featuring in-suite laundry facilities, individually controlled heat and air conditioning, and a fully equipped kitchen with high-end European appliances, ideal for modern urban living. The unit also includes heated floors, a cozy electric fireplace, and a tankless water heater, providing both luxury and energy efficiency. Step outside to a 100 sq ft shared terrace, perfect for enjoying a quiet moment in the fresh air. Additionally, residents have access to a stunning rooftop terrace on the north side of the building, available by reservation and complete with stylish seating and panoramic city views. A heated driveway ensures easy access year-round, and parking is available at an additional cost. Live steps from top restaurants like Harmons, charming cafes, boutiques, and the best of Ottawas nightlife. You're also just a short walk to the Rideau Canal and Ottawa River pathways. This is boutique downtown living at its finest - don't miss your chance to call 201 Maclaren home. No pets. **Landlord offering a $100/month rent discount for the first year, as well as free parking for the first month. (id:59142)
1401 - 201 Parkdale Avenue
Ottawa, Ontario
You can't beat this location! The SOHO building on Parkdale Avenue offers incredible views and effortless city living with a quick 5 minute walk to Tunney's Pasture LRT. This move-in ready 1-bedroom, 1-bathroom unit features hardwood floors throughout, marble accents, and floor-to-ceiling windows that flood the space with natural light. The kitchen is equipped with European integrated appliances and Quartz countertops. Generous sized bedroom with a full bathroom that includes a walk-in shower, heated floors, and in-unit laundry. Enjoy unobstructed balcony views overlooking the Ottawa River and Downtown/Parliament from the 14th floor. Building amenities include: a fitness centre, theatre room, boardroom, and a rooftop terrace with BBQs, a hot tub, and a sun deck offering panoramic views. The unit comes with a heated underground parking spot and is available furnished or unfurnished starting January 1, 2026! *Tenant responsible for Hydro. (id:59142)
635 Front Road W
Champlain, Ontario
Welcome to 635 Front Road W in L'Orignal! Perfectly situated between Ottawa and Montreal, this charming 3-bedroom, 2-bathroom bungalow offers comfortable living in a peaceful setting. The main level features a bright and inviting living area, a functional kitchen with ample cabinetry and stainless steel appliances, and a dedicated dining room ideal for family meals and entertaining. Three sizeable bedrooms and a 3-piece bathroom complete the main floor. The partially finished basement includes an additional 3-piece bathroom and offers plenty of potential to customize the space to your needs - whether for a rec room, home gym, or office. Enjoy the outdoors in the spacious rear yard, complete with a detached shop and above-ground pool, perfect for summer relaxation.This property combines rural tranquility with convenient access to nearby amenities - ideal for families, first-time buyers, or those looking to escape the city bustle. (id:59142)
102 - 390 Booth Street
Ottawa, Ontario
Welcome to Z6 Urban lofts. This low-rise condo is conveniently located walking distance to Pimisi LRT, some of the cities best restaurants and activities in Little Italy, Chinatown and Dows Lake with a walk score of 94 and bike score of 100. Large 1 bed, 2 bath floor plan with a large private outdoor terrace w/bbq hookup. The upgraded kitchen has stainless appliances, granite breakfast bar and shaker cabinets. The open concept living/dining space is great for entertaining. Primary bedroom has huge walk-in closet and ensuite. In-unit laundry, underground parking and 1 locker nicely complete your next condo! Fibre Optics Internet is included. (This condo is not facing Booth and 1st floor of residential units is actually 2nd level of the building). (id:59142)
411 Livery Street
Ottawa, Ontario
Welcome to 411 Livery Street - a beautifully upgraded 3+1 bedroom, 3-bath townhome offering the perfect blend of style, comfort, and convenience. Built in 2014 by Richcraft Homes, this popular Addison model showcases premium finishes and thoughtful design throughout. Step inside to discover gleaming maple hardwood floors on the main level, complemented by elegant ceramic tile in the entry and powder room. The bright, open-concept kitchen features stunning granite countertops, stainless steel GE appliances (including a slide-in gas range and fridge with water line), and ample storage - perfect for the family chef. The inviting family room boasts a cathedral ceiling and a stone-surround gas fireplace, creating a warm and impressive space to relax or entertain. Upstairs, the spacious primary suite offers a walk-in closet and private ensuite, while two additional bedrooms provide flexibility for family or office use. The fully finished basement includes a legal 4th bedroom, ideal for guests, teens, or a home office setup. Enjoy outdoor living in your private, low-maintenance backyard, complete with full deck and hot tub - perfect for year-round enjoyment. Located just minutes from top-rated schools, shopping and amenities along Hazeldean Road, Stittsville Village, Tanger Outlets, and the Canadian Tire Centre, this home offers both tranquility and connectivity in one of Ottawa's most family-friendly neighborhoods. (id:59142)
1364 St. Jean Street
Ottawa, Ontario
Welcome home to this beautifully updated semi-detached, 3-bedroom gem, freshly painted and brimming with modern upgrades! Step inside to find new flooring in the living and dining rooms, a renovated main bathroom (2025), and brand-new Berber carpet on the stairs and in the cozy lower-level family room. Bright new lighting fixtures add a stylish touch throughout.The finished basement offers even more living space, complete with a recreation room and a 3-piece bath - perfect for movie nights, a home gym, or guest space.Outside, you can pull up to an oversized driveway and enjoy a fully fenced yard with large seating area and plenty of privacy with large trees and fresh raspberries every summer. You'll find two outdoor sheds for extra storage and neighbours only on one side. Also included are 6 appliances for your convenience.Located in a fantastic area just 5 minutes to the new East end LRT, this home offers the perfect blend of style, comfort, and accessibility to all amenities. Fresh. Modern. Move-in Ready. Don't miss this one! (id:59142)
1544 Kilborn Avenue
Ottawa, Ontario
Rare opportunity for developers and investors seeking a high-potential property in Ottawa's Alta Vista Neighborhood. This lot has been cleared and ready for development planning, while the City of Ottawa's draft zoning bylaw proposes a transition to CM2 zoning, potentially permitting up to 10 residential units or mixed use. This property is well-positioned for investors seeking easy entry ahead of zoning changes, allowing for plans to be done and ready for the summer. The combination of central location, fully cleared and new CM2 zoning makes it suitable for projects ranging from rental apartments to mixed-use infill developments. Seller financing is available for qualified buyers to assist with acquisition until construction financing is in place. Buyers must verify zoning, permitted uses, lot dimensions, development potential, and all municipal approvals with the City of Ottawa. Neither the seller nor the listing brokerage guarantees zoning outcomes or approvals. (id:59142)
2018 Quincy Avenue
Ottawa, Ontario
FOR RENT! Extensively renovated bungalow in Beacon Hill North! Fully renovated in 2020, this 5-bedroom (3+2), 3-bathroom bungalow offers modern comfort in a prime location. Situated in the prestigious Beacon Hill North community, minutes to downtown, LRT, CSIS, NRC, and scenic river/NCC pathways. Walking distance to top-rated schools including Colonel By Secondary (IB program). Open-concept main level with smooth ceilings, carpet-free floors and elegant finishes throughout. Gourmet kitchen features quartz countertops, a large island with breakfast bar, ample cabinetry, and pantry with pull-out drawers. Dining area opens to a spacious living room with a cozy gas fireplace and modern glass bannister. The primary bedroom includes a walk-in closet and private 2-piece ensuite. Two additional bedrooms and a stylish full bathroom with heated floors, soaker tub, and walk-in shower complete the main level. The lower level offers a large recreation room with gas fireplace, a bedroom, a den, a full bathroom, and a well-designed laundry room. Enjoy the south-facing backyard with gazebo, salt water heated pool, and storage shed. Attached garage and ample driveway parking. Available December 1. No smoking. Tenant pays all utilies and hot water tank rental. (id:59142)
2591 Sixth Line Road
Ottawa, Ontario
Located in the heart of Dunrobin, this property spans over 15 acres and offers a unique blend of tranquil wooded areas and expansive open fields, providing privacy and ample space for any vision. With 385 feet of frontage, hydro and fibre optics have already been extended to the edge of the property, making it a practical choice for modern living. A gravel driveway, built by the Seller, provides easy access and is ready to lead you to your future home. The land also offers incredible potential for stunning views. The surrounding neighbourhood is home to high-end custom estates, equestrian centers, and leisure farms, creating a prestigious and serene environment. Conveniently located just 20 minutes from Kanata Centrum, this property combines rural tranquillity with easy access to urban amenities. Nearby recreational opportunities include Pinheys Point Historic Site, the Ottawa River Canoe Club, the Kanata Sailing Club, Baskin Beach, and several golf courses, offering ample options for outdoor activities. **Please note:** Buyers are advised to conduct their own due diligence regarding potential building locations on the property. (id:59142)
193 Pretties Island Road
Drummond/north Elmsley, Ontario
Lakefront bungalow retreat with garage-workshop and carport, on picturesque Mississippi Lake. Life is good with winter cross-country-skiing, ice fishing and snowmobiling on the lake. In summers enjoy swimming, boating and fishing. Charming two bedroom, 1.5 bathroom bungalow offer you blend of lakeside tranquility and practical comfort, perfect for year-round living or your weekend getaway. Set on 69 feet of crystal-clear waterfront, this home is made for waterfront fun - and unforgettable sunset views from the dock where the water is 7 feet deep at the end. Step inside to the home's open-concept with light-filled living, dining, and kitchen area beneath a soaring vaulted ceiling and finished with wide plank laminate floors. Two sets of double patio doors frame stunning lake views and open to tiered deck with hot tub, perfect for relaxing or entertaining. The oak kitchen includes pantry cupboard, corner display cabinet, and island with breakfast bar. Primary bedroom features cheater ensuite to full 4-piece bath. Second bedroom includes walk-in closet. Combined powder room and laundry area adds convenience. Outdoor living continues on large covered front deck. You also has space to design your firepit for summer nights. Bonus is the fenced dog run along the side. Insulated garage-workshop has 125 amp service and concrete floor, ideal for car enthusiasts, hobbyists, or woodworkers. The garage-workshop has attached enclosed double-car carport and loft with great possible potential for your projects. This property also incudes two paved driveways. Garden shed with hydro. Metal roof on house and garage. Home also has durable CanExel siding. Home sits high and dry; elevated and set back from shoreline. Private road with curbside garbage and recycling pickup. Annual road fee approx. $400 for snow plowing and maintenance. All this, just 20 minutes to Perth and 15 minutes to Carleton Place. (id:59142)
77b - 754 St. Andre Drive
Ottawa, Ontario
Welcome to this charming and affordable 2-storey condo in Orleans, the perfect opportunity for first-time buyers, young professionals, or anyone looking to downsize without compromise. This bright and inviting home offers a thoughtful layout, combining comfort and functionality. On the main level, you'll find a spacious kitchen with plenty of counter space, a breakfast area, and a dedicated dining room, making it easy to cook, entertain, or enjoy quiet meals at home. A convenient 2-piece bathroom adds to the practicality of this floor. Upstairs, the large primary bedroom has its own oversized walk-in closet, offering the kind of storage space rarely found in condos. The second bedroom is equally versatile perfect as a guest room, office, or hobby space and is complemented by a full bathroom.This unit has been meticulously maintained, making it truly move-in ready. You'll appreciate the convenience of your own covered carport parking, while guests will love the abundance of visitor spots nearby. Condo fees provide incredible value, covering your water, insurance, and even access to a refreshing outdoor pool in the summer. Location is everything, and this home delivers. Just steps from the Ottawa River Pathway, you'll have direct access to scenic trails stretching all the way downtown perfect for cycling, running, or leisurely walks. Petrie Island beaches are moments away for weekend relaxation. Everyday amenities couldn't be closer: groceries, gyms, restaurants, and schools for all ages are within a minutes reach. Whether you're buying your first home, looking for a low-maintenance lifestyle, or simply ready to enjoy everything Orleans has to offer, this condo is the ideal choice. Don't miss your chance to own a home that blends comfort, convenience, and community. (id:59142)
B - 35 Sherry Lane S
Ottawa, Ontario
Available ASAP, this spacious basement unit is ideal for students. This 3-bedroom, 1-bath layout is all-inclusive, covering all utilities and snow removal (Wi-Fi not included). With ample living space, private bedrooms, and a functional layout, this home offers excellent value for students seeking comfort and convenience. Located in a friendly neighbourhood with no rear neighbours, walking paths, a park, and close proximity to amenities. Main floor not included. (id:59142)
161 Ryan Reynolds Way
Ottawa, Ontario
This brand-new, modern, and meticulously designed end-unit townhome is in one of Orleans' fastest-growing and most sought-after communities, known for its vibrant and family-friendly feel, abundant green spaces, and convenient access to everyday amenities. The main level features a bright, open layout, beginning with the spacious living and dining areas - where wide-plank flooring, recessed lighting, and large windows create an inviting atmosphere with direct sightlines to the backyard. The kitchen features warm wood cabinetry, stainless-steel appliances, stone countertops, a generous peninsula with seating, and a tall window that illuminates the workspace. Upstairs, the primary bedroom is a cozy space to end your days, with soft carpeting, neutral tones, and an ensuite featuring a tub/shower, stone vanity, and a large window. Two additional bedrooms, each with large windows, plush carpeting, and flexible layouts, can accommodate children, guests, or your home office needs. The additional bedrooms share a 3-piece bathroom with a glass-enclosed shower and tile flooring. The finished lower level has a bright, versatile bedroom/recreation area with wide-plank flooring, multiple above-grade windows, and a full 4-piece bathroom with a tub/shower. This growing community has quick access to everyday essentials along Tenth Line and Innes Road, where residents can find grocery stores, cafés, restaurants, retail shops, fitness centres, and public transit connections. This never-lived-in-before awaits you! (id:59142)
225a - 225 Cypress Street
The Nation, Ontario
Welcome to your newly constructed 2bed, 1 bath apartment. You will love the bright and open-concept floor plan of this lower unit that flows seamlessly! Cozy up in your inviting living room and prepare wonderful meals in your spacious kitchen loaded with extras such as quartz countertops, backsplash AND 9 foot ceilings. Don't forget the included brand new stainless-steel appliances! BONUS feature: Generac Transfer Switch included - just plug in your generator when the electricity is out. 2 X Parking included! You will love everything about your new home and the thriving community of Limoges, home to a brand-new Sports Complex and just steps away from the Larose Forest and the Calypso Park. Available December 1st, 2025. Note that tenants will be required to provide paystubs, credit report, references, ID's and proof of tenant insurance. (id:59142)
3005 Stagecoach Road
Ottawa, Ontario
A recreational playground and home all in one! A solid bungalow on 67 ACRES, 760 feet of frontage (Cleared). Just imagine the potential! The country-sized kitchen is a chef's dream with tons of cupboards, counter space, and a breakfast bar. The dining room is spacious and leads to a large 3-season sunroom and a large deck. The bright living room has a huge bay window and a cozy wood-burning fireplace. This home has 3 generously sized bedrooms, including a large primary bedroom complete with a sitting area and a 2-piece en-suite, plus a main-level laundry room (big enough to be converted back to an additional bedroom if needed). The main bathroom is complete with a shower and a whirlpool tub. The finished lower level has loads of space for the whole family to enjoy: a rec room with a second wood fireplace, a workshop, a craft room, a walkout to the garage, and a lot more. The lower level can easily be converted into an in-law suite, making it MULTI-GENERATIONAL, or an INCOME PRODUCING BASEMENT APARTMENT. The two-car garage is insulated, has two dog kennels, and direct access to the basement. The 67 acres offer you room to roam with peaceful privacy. You get 760 feet of frontage. Just imagine what could be on the side lot. Side lot approx. 300 x 170 (cleared). Bonus, two large outdoor buildings at the rear and two sheds. Notables and Recent upgrades include: Roof 2017, Furnace 2017, Generac Generator 2023, Hot Water Tank 2016 (owned), 2 wells, 3-season sunroom and a large deck, 2 wood fireplaces, Double-insulated garage with direct access to basement, and 2 dog kennels. The property is ZONED RU/EP3. The sellers previously operated a dog training facility and a tree farm. The land is truly exceptional, a little over 67 acres. The perfect FAMILY property, offering Opportunity and potential. Quick Possession available! (id:59142)
B - 1105 Falaise Road
Ottawa, Ontario
For rent: beautifully renovated and spacious legal 3-bedroom, 2 full bathroom basement apartment offering approximately 1,000 sq. ft. of stylish living space in a desirable central Ottawa neighborhood; Carleton Heights . This nicely constructed secondary dwelling was built with full city permits and offers quality finishes throughout. The bright open concept layout features a stunning chefs kitchen with quartz countertops, modern white cabinetry, tiled backsplash, stainless steel appliances, and an oversized peninsula with seating, perfect for cooking, entertaining, or family meals. The kitchen flows seamlessly into the large living and dining area highlighted by pot lights, luxury vinyl flooring, and oversized windows that fill the space with natural light. Three well proportioned bedrooms each feature large mirrored closets for ample storage, while the units two full bathrooms provide modern convenience. one with a walk-in glass shower and the other with a deep tub/shower combo for added versatility. Additional highlights include convenient in unit laundry with stacked washer/dryer, a separate rear entrance for privacy, separate hydro meter, LED lighting throughout, and efficient heating. Tenants will also enjoy access to a very large shared backyard, lots of parking, Shared large garage for storage and snow removal included in the rent. Located in a quiet family-friendly community with easy access to parks, schools, shopping, and public transit, close to Carleton University and Algonquin College. Available November 1st, this thoughtfully designed rental is ideal for families or professionals seeking space, quality, and location. Book your showing today and make this beautifully finished home your own! Internet included (id:59142)
20373 Eigg Road
North Glengarry, Ontario
Discover the perfect opportunity with this expansive 1.33-acre lot. Nestled in a tranquil setting just north ofAlexandria, this property comes equipped with a drilled well and can easily be equipped with essential amenities, such High speed Internet, power connections, and Natural gas access. The perfect place to start building your dream home. This lot is a rare find, blending rural charm with essential infrastructure, just minutes from the charming town of Alexandria. Alexandria offers a variety of amenities, including schools, parks, shopping, and dining options, all within a short drive. Its strategic location between Ottawa andMontreal makes it an ideal spot for those seeking a peaceful lifestyle with easy access to urban conveniences. (id:59142)
366 Fullerton Avenue
Ottawa, Ontario
Fabulous, open concept, purpose built gem in the heart of Overbrook. Enjoy 2 spacious floors to entertain, live and work from. Close to major arteries, shopping, RCTG Park, schools, parks and a short walk to the Rideau River this property has plenty to offer. Parking for 2 vehicles in the front, a fully fenced backyard with a large stone patio for virtually zero maintenance. Once inside you'll find a mix of beautiful maple hardwood floors and porcelain tiles. Stainless steel appliances, quartz counters and large island with double sink. Master bedroom with 2 walk in closets and a 5 piece ensuite which includes a free standing tub and 2 sinks. 2 more bedrooms on the top floor, one with it's own walk-in closet. A Nest thermostat for reduced energy costs. Applicants will be required to submit an application, proof of employment and full credit report with score. No smoking and no pets preferred. Flooring: Hardwood and Tile. Some photos have been virtually staged. Basement is not included. (id:59142)
306 - 360 Mcleod Street
Ottawa, Ontario
Welcome to your urban sanctuary in Centretown! This 1-bedroom condo combines modern living with Japanese-inspired design. With 9-foot ceilings and west-facing windows, it's filled with natural light. The heart of the home is the oversized butcher block kitchen island, perfect for dining and entertaining. The open living space and micro den by the windows provide versatility and comfort. The building offers fantastic amenities, including a home theatre, fitness centre, outdoor lounge with BBQ, and a large pool with cabanas. You also have a parking spot and storage for your convenience. Centretown's attractions, shops, cafes, and parks are within walking distance. (id:59142)
328 Statewood Drive
Ottawa, Ontario
Spacious RENOVATED Minto Manhattan (1867 sq. ft) Offering Dramatic Curved Staircase Leading you to the 2nd level where the 3 Generous Bedrooms, Full Bathroom and 4 Piece Ensuite. Main Floor Open Concept Living, Dining, Kitchen and Eating Area. Fully Finished Basement offering Spacious Family Room with Gas Fireplace. Garage with Inside Entry and 2 Outside Parking. Just Move in and Enjoy. NEWER FLOORING (March 2023), Brand New Stove, Washer, Dryer (March 2023). NO CARPET Except the Stairs !!! (id:59142)
129 Annapolis Circle
Ottawa, Ontario
Gorgeous CORNER LOT home in Hunt Club, 4 Bedrooms approx. 2500sq2 rooms flow seamlessly on the main floor; from the living room to the dining room and kitchen/family room. Granite counters, and stainless steel appliances. Family room with gas fireplace. Patio door lead out to private and fully fenced back yard. Four bedroom and large main bath with ample counter and storage. Stunning Primary Bedroom with large walk in closet, reading nook and 5PC ENSUITE bath. The home has over $65,000.00 in upgrades. Available NOW!. ALSO AVAILABLE FULLY FURNISHED at $3,800.00 (id:59142)
B - 1319 N Avenue
Ottawa, Ontario
Brand New 2 Bedroom, 2 Bathroom Legal SDU Apartment for Rent in Eastway Gardens. Private Entrance to the bright basement unit which includes a large primary Bedroom with 4-piece Ensuite Bathroom. Bedroom #2 has a cheater access to the Main 4-piece Bathroom which also includes a Washer & Dryer. Large Kitchen and generous Living space. Perfect for your professionals and location is central. Minutes away from CHEO/ Ottawa General Hospital, Hurdman Station, Trainyards Shopping Centre, Ottawa via rail, LRT station & the 417 access. There is a large park just steps away from this property. Available January 2026. Minimum 12 month lease. (id:59142)
472 Edison Avenue
Ottawa, Ontario
Enjoy the sought-after lifestyle of Westboro. Here, boutique shopping, artisan cafés, and acclaimed restaurants are just steps from your door, with the scenic Ottawa River pathways offering endless opportunities for walking, cycling, and outdoor recreation. Top-rated schools, convenient transit, and close proximity to downtown make this one of Ottawa's most desirable locations. This charming single-family home features 3 bedrooms and 1.5 bathrooms, offering comfort and functionality in a prime setting. A spacious yard provides ample room for outdoor activities, gardening, or simply unwinding in your private green space. Located within an excellent school district, this home blends convenience, community, and outdoor living-an ideal choice for families and professionals alike. Tenant responsible for all utilities, hot water tank rental as well as snow removal and lawn care. (id:59142)
3 - 187 Bradley Avenue
Ottawa, Ontario
Charming 2-Bedroom, 1-Bathroom Unit. Welcome to this bright and inviting unit on the 3rd floor featuring a large living room, a lovely dining area just off the kitchen, and two good-sized bedrooms. You'll appreciate the ample in-unit cupboard space and the convenience of one included parking space. Located just a short walk to Nault Park, this unit offers a walkable community and great access to transit. Close to parks and the Rideau River pathways perfect for biking, walking and enjoying the outdoors. Tenant pays hydro, hot water tank rental and internet. Landlord pays water and gas. (id:59142)
289 Roxanne Street
Clarence-Rockland, Ontario
Welcome to Your Next Family Quest, You've just discovered a 0.55 acre treasure tucked at the end of a quiet cul-de-sac, the kind of spot you only find after completing a side quest for Perfect Family Location. This parcel isn't just land, it's the blank map where your family's next chapter begins. You're not building just anywhere; you're building in one of Rockland's most peaceful pockets, a neighbourhood where kids can explore safely, ride bikes on low traffic roads, and transform the cul-de-sac into their own arena of imagination. This is the kind of community where neighbours wave, cars slow down, and families put down lasting roots. All the modern boosters are already here: natural gas, municipal water, Hydro, and Bell Fiber, keeping you fully equipped for work, streaming, gaming, or running your household command center. Just minutes away, Rockland offers everything you need, strong schools, grocery stores, sports centers, parks, waterfront trails, cafes, and family friendly restaurants. It's the perfect hybrid zone: peaceful enough to feel like a retreat, connected enough to make life incredibly convenient. This lot isn't just dirt and trees, it's opportunity, imagination, and the start of a life built intentionally, peacefully, and beautifully. Your family's next adventure begins here. (id:59142)
469 Meadowhawk Crescent
Ottawa, Ontario
*Open House Sunday, December 7th, 2:00-4:00 PM* Welcome to this beautifully maintained 2-bed, 2-bath townhouse in the heart of Half Moon Bay, one of Barrhaven's most desirable family-friendly communities. Built in 2013, this home offers the perfect blend of modern comfort, style, and convenience; ideal for first-time buyers, young families, professionals, or those looking to downsize without compromise. When you step inside, you're greeted by a wide, welcoming foyer with mirrored sliding doors that keep coats, shoes, and bags neatly organized. From here, head upstairs to the bright, open-concept main level, thoughtfully designed for today's modern lifestyle. The kitchen features sleek cream cabinetry, stainless steel appliances, and plenty of counter space to prepare meals or entertain with ease. A walkout to a private balcony invites you to enjoy your morning coffee or soak up the sunshine as you start your day. Seamlessly connected, the dining area and living room create an inviting flow, perfect for relaxing or hosting guests. Hardwood flooring runs throughout this level, adding warmth and elegance, while a convenient powder room completes the space. Upstairs, you'll find two spacious bedrooms designed for comfort. The primary bedroom offers a walk-in closet, while the second bedroom features double sliding-door closets, providing excellent storage. A 4-piece bathroom completes the upper level with a clean, modern touch. Enjoy the ease of an attached single-car garage plus two additional parking spaces on the driveway, a bonus for townhouse living! Set in the sought-after Half Moon Bay community of Barrhaven, this home is close to shopping malls, grocery stores, restaurants, coffee shops, fitness centers, and great schools. Everything you need is right at your doorstep, with easy access to transit and major roads for a quick commute.*Photos shown are from the previous tenant. The home professionally painted, carpets & ductwork have been cleaned. Ready to move in! (id:59142)
A - 19 Castle Glen Crescent
Ottawa, Ontario
Welcome to your luxurious three-bedroom, two-bathroom Upper unit apartment with own laundry nestled within a Semi-detached house in an idyllic neighborhood. This stunning residence offers the perfect blend of comfort, style, and convenience. The hardwood floors on living and dinning room through the hallways. Stunning Kitchen cabinet and high end appliances makes a luxury living. Back yard owned by the lower unit. it contains one inside garage parking and one on the driveway. Don't miss your chance to make it your new home schedule a viewing today! There are two units in the house, one basement, on main floor. This is the main floor. (id:59142)
3 - 503 Athlone Avenue
Ottawa, Ontario
Welcome to this beautiful triplex. This unit is a 2 bedroom, 2 bath apartment that is approximately 1,000 square feet. This spacious unit is bright, and located in the lower level (basement). Features include an open concept livingroom/kitchen area, and in unit laundry. Located in desirable Westboro which is close to all the amenities that you could possibly need. This property is also located at the dead end part of Athlone almost right next to Clare Park. Tenant pays heat, hydro, and internet. Landlord pays water. Parking available for an addition cost of $125/month. Tenant pays hydro, heat and internet. (id:59142)
28 Holitman Drive
Ottawa, Ontario
We are thrilled to present a rarely offered, meticulously maintained three-bedroom, three-bathroom residence, custom-built by Holtizer, now available in the highly sought-after Knollsbrook neighborhood of Barrhaven. This exceptional home is situated on a mature, beautifully landscaped 70' x 100' lot and seamlessly blends timeless charm with thoughtful, chic modern updates. The main floor is perfect for entertaining, featuring an entertainment-sized living and dining room, complemented by a chef's dream gourmet kitchen. The kitchen is fully equipped with top-grade appliances, stone counters, accent lighting, and a massive center island. Adjacent to the kitchen is a cozy family room anchored by a wood-burning fireplace, which offers direct patio access to an incredible backyard oasis. Designed for maximum outdoor enjoyment, the fully fenced backyard features a custom-designed, saltwater in-ground pool with a heater, multi-level PVC decking, a natural gas fire pit, ambient lighting, accent seating, and a massive storage shed. The second level offers an oversized primary bedroom boasting custom "his and her" walk-in closets, along with two additional large bedrooms. This property is truly perfect for active families and outdoor enthusiasts. Don't miss the opportunity to call this incredible house your new home. (id:59142)
2106 Dunrobin Road
Ottawa, Ontario
IMPROVED PRICE- Welcome to this cherished 27-acre hobby farm in the heart of Dunrobin steps to Constance Lake, just minutes to Kanata with severance potential. Ideally located on the corner of Dunrobin Rd. and Constance Lake Rd., this property is zoned Rural Countryside and offers unlimited potential. There may be severance potential for a residential lot on Constance Lake Rd. (buyer to verify and complete due diligence).Lovingly maintained by the same family for four generations, the country home features 3 bedrooms, 1 full bath upstairs, a classic wood staircase, and a bright combined living/dining area with patio access. The spacious kitchen includes an eat-in area, main floor laundry combined with a powder room, plus a summer kitchen that can be transformed into a shop for a home based business. The attached shed/garage accommodates up to 2 small vehicles, tractors or toys, and includes a loft for extra storage or future year-round use. Additional outbuildings include a separate barn and chicken coop and expansive pastures ideal for animals, gardening, or your dream home-based business. Recent updates include windows, patio door-2017, updated vinyl siding, new upstairs bathroom flooring, and fresh paint throughout the main level. A rare opportunity to own a large parcel in a sought-after location with both country charm and development possibilities! (id:59142)
53 Sample Road
Ottawa, Ontario
Welcome to this charming 3-bedroom, 1.5-bathroom home in the desirable Hunt Club neighbourhood! The main floor offers a spacious living room with a cozy wood-burning fireplace, a bright dining room with patio door walkout to the private, fenced yard, and a kitchen with an eat-in area and convenient access to the garage. Enjoy the tranquil outdoor space featuring mature trees, lush gardens, and a lovely patio perfect for summer entertaining. Upstairs, you'll find three well-sized bedrooms and a full bathroom. The third bedroom features a unique bonus: a large private balcony over the garage. The attached single-car garage includes inside access and front-and-back doors for added flexibility. The partially finished basement offers a generous family room, a laundry area, and plenty of storage. A fantastic opportunity to own a versatile home in a quiet, family-friendly community close to parks, schools, shopping, and transit! (id:59142)
4559 Ste Catherine Street W
The Nation, Ontario
Attention investor / first time home buyer , this fully leased duplex , have been updated in the last few years , new kitchens, new roof new exterior covering. To add to your portfolio or for the first time Home buyer this is a low maintenance property. Picture were taken before tenants moved in. (id:59142)
828 Ashby Road
Lanark Highlands, Ontario
Escape to the peace and privacy of country living with this unique property offering two separate homes on one scenic 6 acre lot. The main residence features 3 spacious bedrooms, spa like bathroom and warm rustic charm throughout, perfect for cozy family living or a tranquil retreat. A fully self-contained secondary dwelling with its own well and septic provides ideal space for extended family, guests, or potential supplementary income through rental opportunities. Enjoy the outdoors with private trails, a detached shop for hobbies, storage or more, picturesque pond and ample room to roam. All located within 10 minutes of numerous activities including golf, camp grounds, hiking, boat launch and more. Whether you're seeking a quiet lifestyle, a multi-generational living solution, or a flexible investment, this property delivers. Recent upgrades on the main house include; new windows throughout, new terrace door, roof painted with Elastomer complete with warranty, painted throughout, main bathroom completely redone, hot water tank and pressure tank replaced, kitchen appliances all replaced in 2021, new kitchen countertop. The detached shop (30'x40') was constructed with the future in mind with a 6" pad to handle heavier equipment and footings for a future hoist, power is not currently run to the shop. There is an additional bunk house with power and insulated located near the main house plus outhouse for convenience. Don't miss the chance to own this rare and versatile country escape. (id:59142)
1978 Victoria Street
Innisfil (Stroud), Ontario
Great property and investment opportunity. Cozy all brick 2 bedroom bungalow situated on huge 65 x 182' lot, backing to the pond and ravine. Hardwood and ceramic garden door to rear yard and interlocking patio, 200 Amp service hot water heater is owned and replaced 5 years ago. Property is being sold in As-Is condition. Amazing all fenced backyard. (id:59142)
351 Amiens Street
Ottawa, Ontario
Looking for a bungalow with a LEGAL secondary unit? Live in one unit and help pay your mortgage with the other, or rent out both and enjoy the monthly cash flow! The upper unit offers 3 bedrooms, quartz countertops, SS appliances, in-unit stacked laundry and NO carpet to be found. The lower unit also offers quartz counters, in-unit stacked laundry and NO carpet. There's also an ensuite bath and walk-in closet for one of the 3 bedrooms, and a second full bath as well. SDU conversion completed in 2021 with 2 hydro meters, plumbing/electrical and HVAC updates. Sitting on a large 60 x 90 lot, the location is fantastic surrounded by schools and parks, and situated conveniently close to Place d'Orleans, transit/future LRT stop, highway access and all the amenities of Tenth line and Innes. Previous rents were $2600 and $2450/month with an annual NOI of $49,800 and 5.96% CAP rate. Both units are currently vacant so you can easily move in to either unit or set your own rents. A fantastic opportunity for whatever your plans are!! (id:59142)
504 - 200 Rideau Street
Ottawa, Ontario
Rarely offered the Madison Model is one of the largest suites in the building with 1,238 sq. ft. of modern executive living. A dramatic curved wall of floor-to-ceiling windows with custom blinds showcases sweeping views of Parliament Hill, the ByWard Market, and the Gatineau Hills. The spacious primary bedroom includes a walk-in closet, full ensuite, and private balcony, while the bright second bedroom offers flexibility for guests or a home office. The open kitchen features granite counters, ample cabinetry, and an eat-in bar, flowing into the light-filled living and dining space. In-suite laundry, hardwood floors, and a separate storage locker add everyday convenience. Enjoy year-round amenities including an indoor pool, fitness centre, theatre room, lounge, rooftop terrace with BBQs, and 24-hour concierge. The underground garage provides secure parking, a car wash bay, and welcome relief from Ottawas winter weather.Unbeatable location -walk to restaurants, shopping, the Rideau Centre, ByWard Market, and transit including the LRT. Whether relaxing on the rooftop patio in summer or enjoying maintenance-free comfort through snowy months, this home delivers the best of four-season downtown living.Only a handful of this round-corner Madison Model are ever available, don't miss this exceptional opportunity. (id:59142)
1505 Demeter Street
Ottawa, Ontario
Discover this inviting end unit freehold townhouse, where elegance meets comfort. Bask in the beauty of natural light flooding through the open-concept living and dining rooms. Cozy family room with gas fireplace adjacent to the spacious kitchen and breakfast room. This gem offers a roomy primary bedroom with ensuite, two airy bedrooms and an oversized 4-piece main bathroom upstairs. The spacious lower level boasts a versatile recreation room and abundant storage. Step outside to the fenced backyard with a fantastic deck perfect for entertaining. Experience the best of both worlds - a serene retreat with three bathrooms and ample space for all your needs. Enjoy unrivaled privacy with no rear neighbours! (id:59142)
20 Brook Lane
Ottawa, Ontario
Exceptional 131.84 x 107.86 irregular corner lot in the desirable Crestview, Meadowlands, Woodroffe area, offered for its potential land value. Currently tenanted, the property includes an existing bungalow and a detached garage. The new zoning may allow for two 4-unit buildings, for a total of 8 units, subject to severance and all approvals. Buyers are advised to confirm all development potential and requirements with the City of Ottawa. This lot is ideally situated near schools, Olmstead Park, public transit, and shopping, making it a rare opportunity for builders or investors in a well-established and growing neighbourhood. (id:59142)
#11 - 701 Glenroy Gilbert Drive
Ottawa, Ontario
Experience bright, modern living in one of Barrhaven's best walkable locations. This corner-unit upper townhouse shines with sunlight from every angle, featuring a wide open-concept main floor, a sleek kitchen with a large island, stainless steel appliances, and a showpiece balcony big enough for real outdoor living. It feels fresh, spacious, and genuinely enjoyable to spend time in. Upstairs offers two generous bedrooms, a full bath, and convenient in-unit laundry. The primary bedroom is surprisingly large and filled with natural light, making it a perfect retreat at the end of the day. What truly sets this home apart is the lifestyle at your doorstep. Leave the car behind and walk to Chapman Mills Marketplace for groceries, cafés, fitness studios, restaurants, shopping, and everyday essentials. Transit, parks, and recreation are all close by too, giving you a level of convenience rarely found in suburban living. (id:59142)
19 Kingsford Crescent
Ottawa, Ontario
OPEN HOUSE - SUNDAY DECEMBER 7th 2-4pm... The opportunity you have been waiting for; a completely renovated home in Beaverbrook, one of Ottawa's most desirable communities. This spacious 4-bedroom, 2.5-bath home offers an exceptional layout for a growing family and sits on a private, mature lot on a quiet crescent close to walking paths, schools, and greenspace. The main floor features a bright living room with bay window and modern linear fireplace, a formal dining room, updated white shaker kitchen with quartz countertops and eating area, a family room, office, and convenient laundry/powder room. Upstairs offers a skylit landing, a spacious primary bedroom with updated ensuite and walk-in shower, plus three additional bedrooms and a modern main bathroom. The bright lower level has been completely renovated including enlarged windows, updated lighting, flooring, and great storage. Beautiful, landscaped gardens, mature trees, a screened-in gazebo, and a rare front sunroom foyer enhance this property. This home has it all, including updated furnace, water heater, roofing, insulation, foundation waterproofing and more...Make this wonderful house your home today! (id:59142)
601 - 111 Champagne Avenue S
Ottawa, Ontario
Luxury Corner Unit at SOHO Champagne with 2 Parking Spaces! This sun-filled 2-bedroom, 2-bathroom corner condo offers exceptional style and comfort. Formerly a model suite, it showcases floor-to-ceiling windows, hardwood and marble flooring throughout (no carpet), and custom window shades. The primary bedroom features a private balcony, a spacious walk-in closet large enough to serve as a den or office, and a luxurious ensuite with a soaker tub, glass-enclosed shower, and radiant heated flooring. The chef-inspired kitchen boasts quartz countertops, a large island, and spectacular views of Dow's Lake. Includes two parking spaces and one storage locker. Enjoy resort-style amenities including concierge service, hot tub, rooftop terrace, theatre room, fitness centre, and party room. Located in the heart of Ottawa, just steps to Carleton University, Dow's Lake, Little Italy, and Lansdowne Park, this condo offers unmatched convenience and lifestyle. (id:59142)
2677 County 16 Road
Merrickville-Wolford, Ontario
Discover modern country living in this beautifully updated high ranch, set on just over an acre of peaceful landscape. Completely transformed in 2023, this home features new vinyl siding with stonework and 2" energy board, plus new ceilings, floors, and two stylishly updated bathrooms. The showpiece kitchen features shaker-style cabinetry, elegant finishes, and a bright dining area with patio doors leading to a spacious deck, perfect for entertaining or relaxing in the hot tub. The inviting living room offers warmth and comfort, ideal for everyday living. With three bedrooms upstairs and an additional bedroom on the lower level, the layout provides flexibility for family and guests. A detached, fully spray-foamed, heated, and cooled garage adds practicality and value. Enjoy the perfect balance of style, comfort, and privacy just minutes from the heart of Merrickville. (id:59142)
18 Cockburn Street
Perth, Ontario
This charming property offers incredible potential for both homeowners and investors alike. With R2 zoning and a dedicated income-generating apartment, it's the perfect chance to offset your mortgage or expand your rental portfolio. The main home features a spacious layout with a large kitchen, dedicated dining room, and bright living room that opens directly to your backyard ideal for entertaining or relaxing. With 2 generous bedrooms and an oversized bathroom, this home is well-suited for a small family, first-time buyers, or those looking to downsize without sacrificing comfort. The rear apartment, currently occupied by a reliable tenant, offers flexibility as a rental unit, nanny suite, or in-law accommodation providing immediate supplemental income or multi-generational living options. Located within walking distance to all the amenities the town has to offer, this property combines convenience, versatility, and value. Whether you're looking to invest, live and rent, or simply enjoy a low-maintenance lifestyle with added financial support, this home screams opportunity with endless possibilities. Don't miss your chance to make the most of this unique offering (id:59142)


