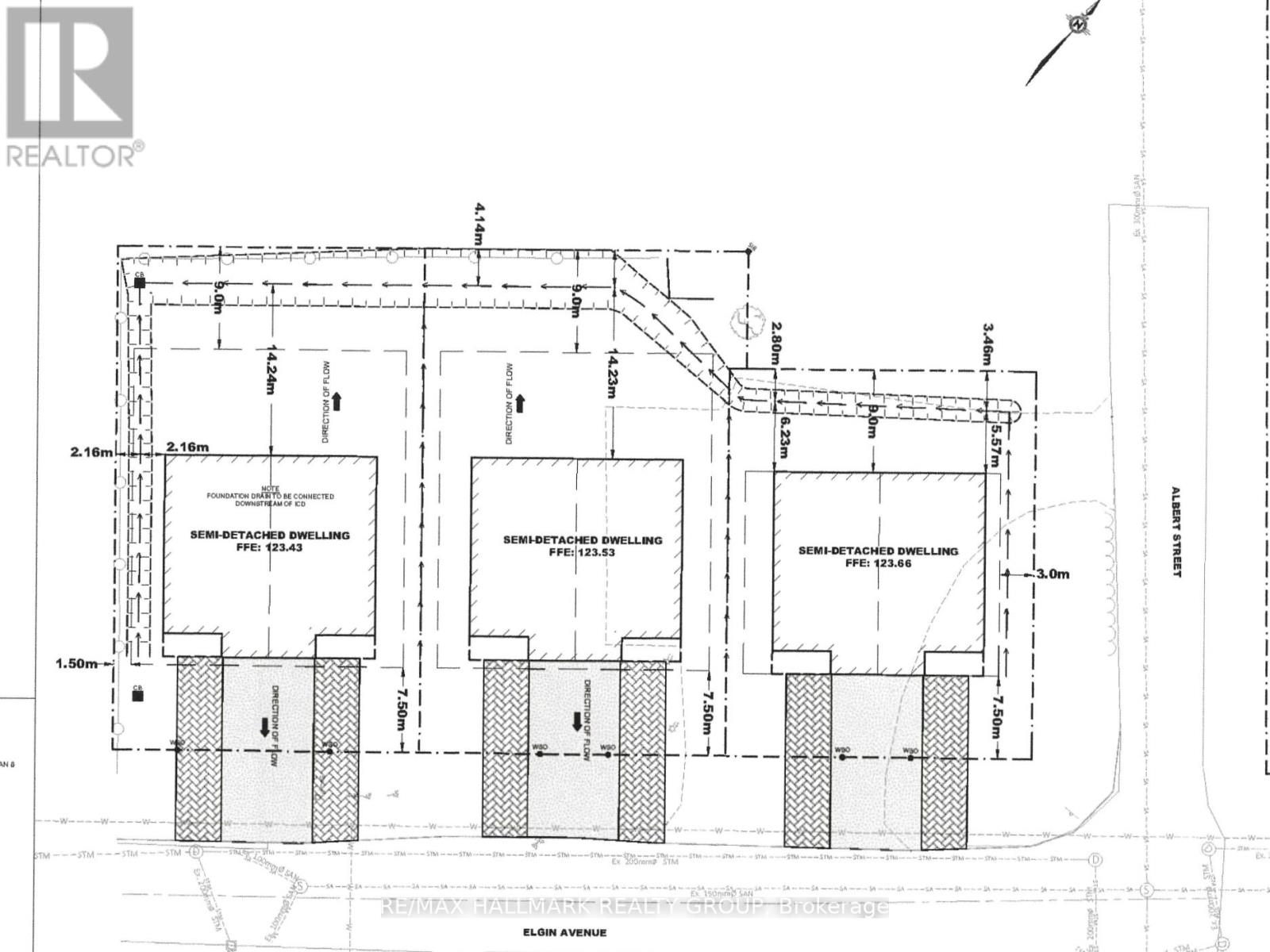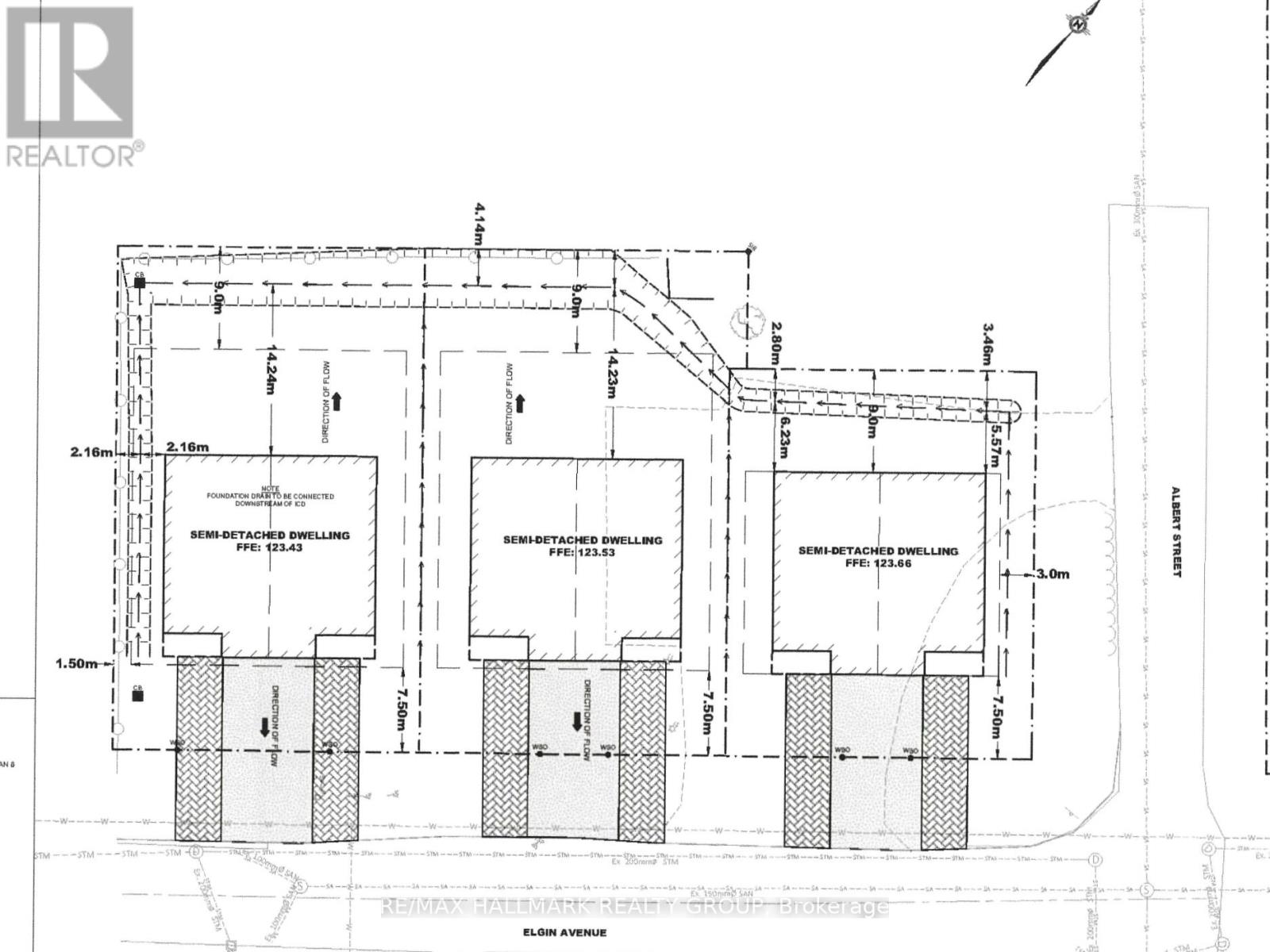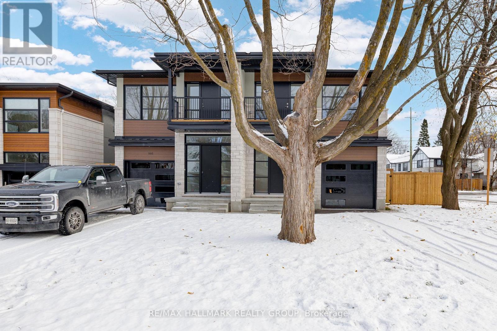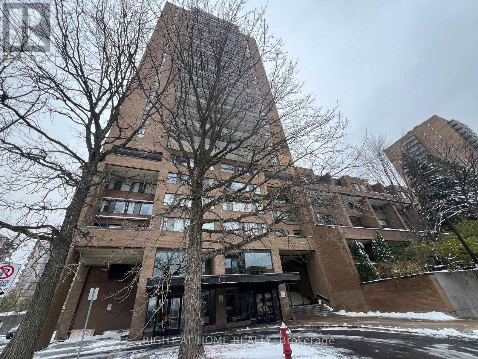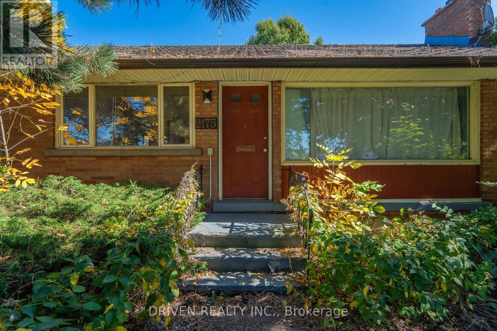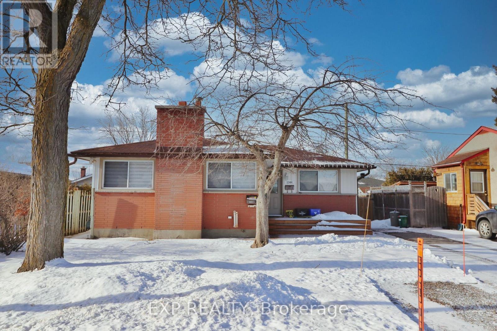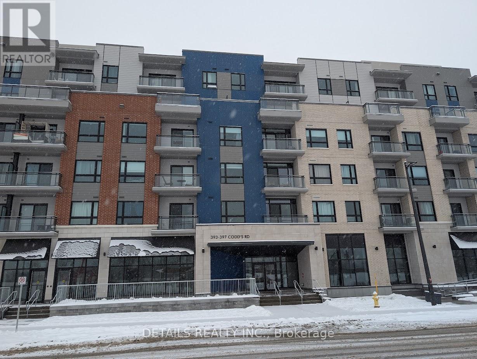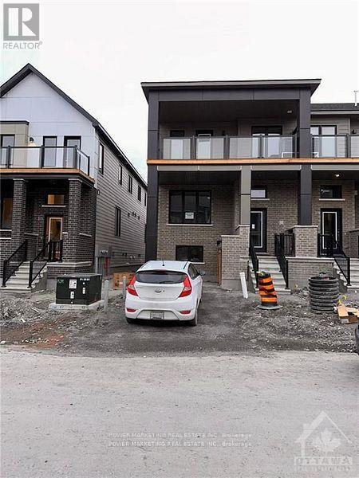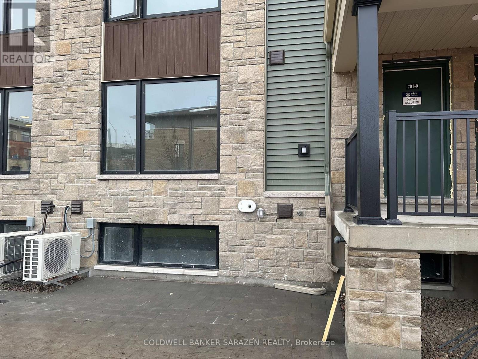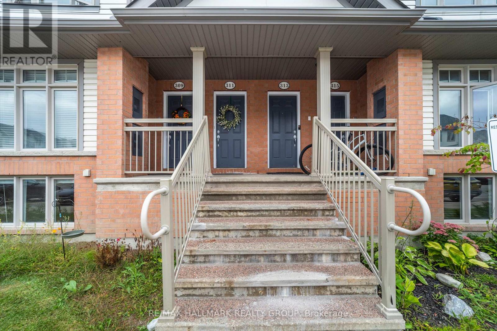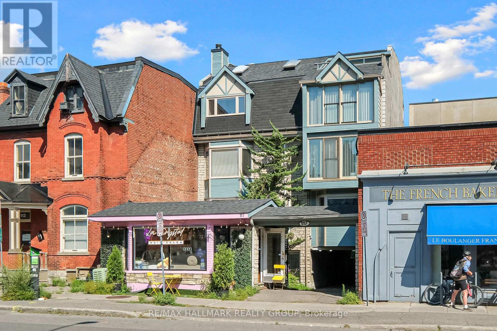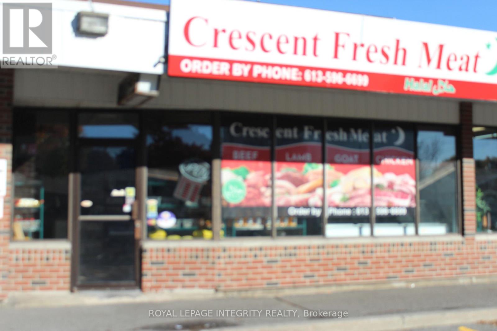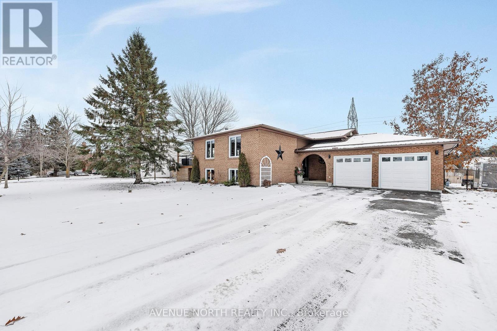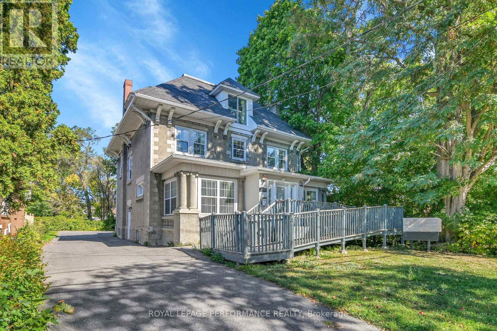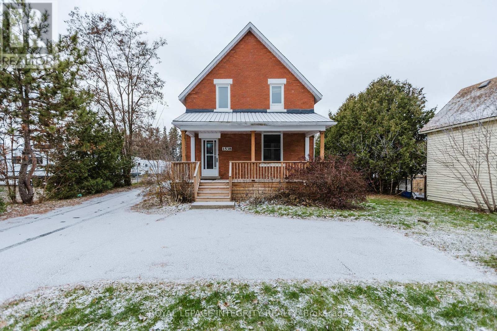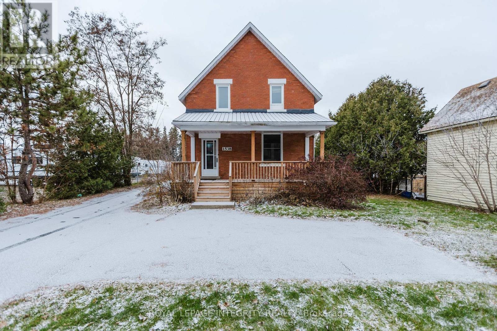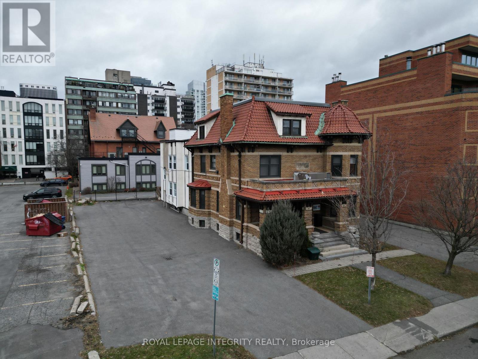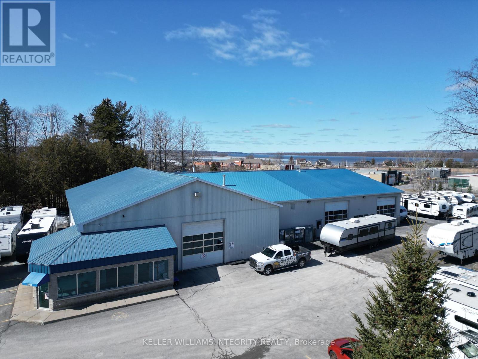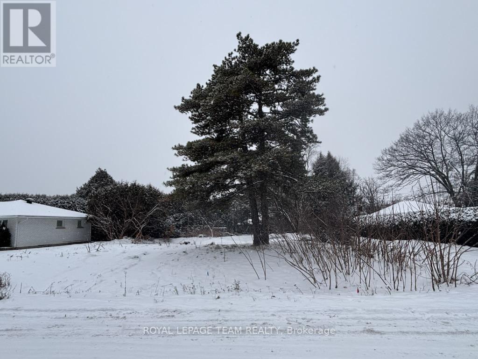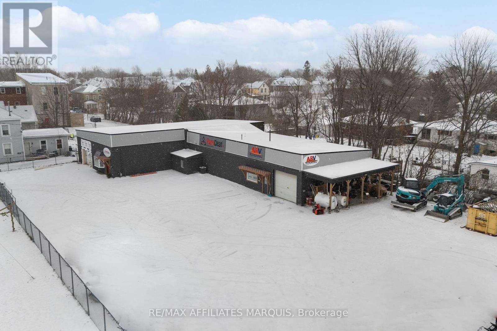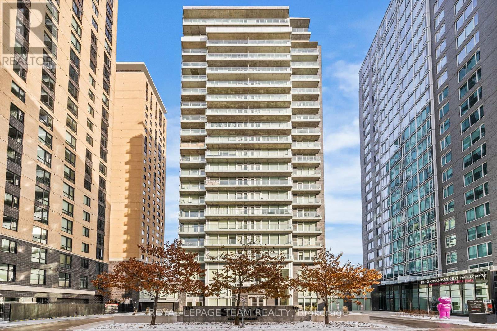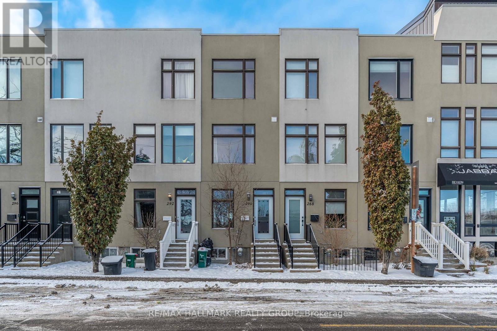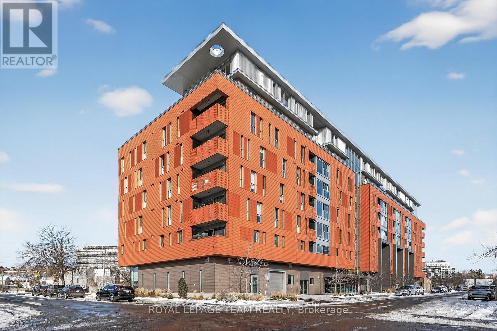17189 Cornwall Centre Road
Cornwall, Ontario
Opportunity knocks! A life time opportunity for Builders and investors, approximately 99 acres commercial/residential lot at intersection of highway 401 and highway 138. This great lot faces 2 major roads ( Cornwall Centre Rd & Headline Rd) Can be developed for both commercial and residential, across from the major car dealership, beside a populated residential neighborhood! The house and out buildings are included in the asking price one garage (19 x 18) (35 x 20) carriage home, A must see! (id:59142)
66 Elgin Avenue W
Renfrew, Ontario
NEW DEVELOPMENT OPPORTUNITY!! Site Plan for 6 SEMI-DETACHED Bungalow Homes with each home designed to include a lower level Secondary Dwelling! A total of 12 DWELLINGS on 6 LOTS. Approx. 255' of street frontage! Located blocks from the Hospital, River, Convenience Store, Tim Hortons, Wendy's and the main Street! Sales includes the Architect Plans and Site Studies. Gas, Hydro, Water and Sewer at the street. Currently zoned CF and requires a zoning Bi-Law amendment to Residential. Newer Back Fence and cleared LOT! Do your due diligence, and see the opportunities. CALL TODAY!! (id:59142)
66 Elgin Avenue W
Renfrew, Ontario
NEW DEVELOPMENT OPPORTUNITY!! Site Plan for 6 SEMI-DETACHED Bungalow Homes with each home designed to include a lower level Secondary Dwelling! A total of 12 DWELLINGS on 6 LOTS. Approx. 255' of street frontage! Located blocks from the Hospital, River, Convenience Store, Tim Hortons, Wendy's and the main Street! Sales includes the Architect Plans and Site Studies. Gas, Hydro, Water and Sewer at the street. Currently zoned CF and requires a zoning Bi-Law amendment to Residential. Newer Back Fence and cleared LOT! Do your due diligence, and see the opportunities. CALL TODAY!! (id:59142)
505 Dawson - B Avenue
Ottawa, Ontario
Luxury 1-bedroom in the heart of Westboro. Brand new build on a quiet street, just steps to shops, cafés, restaurants, parks, and green space. Features include high-end appliances, quartz counters, A/C, hot water on demand, in-unit laundry, and great storage.Bright open layout with a stylish kitchen - perfect for cooking and entertaining. Spacious bedroom + versatile den.Live the Westboro lifestyle: walk to everything, bike along the Ottawa River, enjoy parks, beach access, and vibrant urban living. (id:59142)
1103 - 505 St Laurent Boulevard
Ottawa, Ontario
For lease at $2,200/month, this newly renovated 2-bedroom, 1-bathroom condo offers stunning panoramic views of the Gatineau Hills and downtown Ottawa. Featuring a spacious and functional layout with an open living and dining area and a separate closed-off kitchen, this home is perfect for entertaining or relaxing with family and friends. Completely updated from top to bottom, it includes vinyl flooring throughout the main living spaces, ceramic flooring in the kitchen and bathroom, designer finishes, quartz countertops, and brand-new appliances. The unit can be offered partially furnished or vacant, depending on tenant preference. Enjoy convenient building amenities such as an indoor gym, outdoor pool, and one included parking space. Heat, hydro, and water are also included in the rent, making this a comfortable and worry-free home. Available immediately-move in, set up, and enjoy this stylish condo with incredible views. (id:59142)
2175 St Laurent Boulevard
Ottawa, Ontario
Prime Development Opportunity - Large Lot with Tremendous Potential!This rare, expansive lot is a standout opportunity for developers, investors, and flippers seeking a high-value project in a highly desirable location! Right by schools, grocery stores, coffee shops, restaurants, parks, and the library, with quick access to the highway, it combines convenience with strong neighborhood appeal. Nearby entertainment and lifestyle options - including LaserMax, Battlegrounds Axe Throwing, and the Science and Technology Museum add even more desirability for future residents! The existing bungalow offers a bright, spacious main-level layout with multiple sunlit bedrooms, a hallway and kitchen flowing seamlessly into an open living and dining area centered around a cozy wood fireplace. The kitchen opens to the backyard and provides access to the basement, offering versatility and potential for creative renovation or expansion.The fenced backyard features a mature cedar hedge, and two storage sheds, while parking is abundant with a detached double garage and laneway space for at least six vehicles. With its oversized lot size, prime location, and flexible layout, this property represents a compelling opportunity for redevelopment, rental income, or transformation into a high-value renovation project. Investors and developers wont want to miss this one! (id:59142)
B - 1344 Avenue U Avenue
Ottawa, Ontario
Deposit: 3700, Flooring: Tile, Beautifully updated bungalow bottom unit. Two bedrooms and one full bath. Open concept dining/living room space open to well maintained kitchen, allowing for ease of use. Great location, near LRT, trainyards shopping and minutes away from both St laurent &Rideau River bike path., Flooring: Laminate (id:59142)
307 - 397 Codds Road
Ottawa, Ontario
A stylish and modern one-bedroom condo is available for rent in the desirable and family-friendly community of Wateridge Village. This vibrant neighborhood is perfectly situated near Montfort Hospital, the LRT, NRC, the Aviation Museum, Rockcliffe Park, and just minutes from downtown Ottawa. The unit features an open-concept kitchen and living area with sleek, contemporary cabinetry and high-end appliances, large west-facing windows with a view of the playground, and the convenience of in-unit laundry. Enjoy the added benefit of an underground parking space and a dedicated storage locker. No rental equipment. Hydro and water are extra and paid by the tenant. No smoking, no pets. (id:59142)
317 Catsfoot Walk
Ottawa, Ontario
Newer 3-bedroom, 4 bath townhome in the tranquil Half Moon Bay neighborhood is available for rent immediately. Featuring a spacious open-concept layout, a modern kitchen with stainless steel appliances, and bright, comfortable bedrooms, this home offers the perfect blend of style and convenience. Situated in a calm, family-friendly area close to parks, schools, shopping, and transit, it's an ideal choice for professionals or small families seeking a peaceful and modern living environment. (id:59142)
#9 - 701 Glenroy Gilbert Drive
Ottawa, Ontario
Be the first to live in this newly built 1063 sq ft, stylish & maintenance-free home in one of Ottawa's most sought-after neighbourhoods right in the heart of Barrhaven. Enjoy underground parking, a prime location just minutes away from Barrhaven Marketplace with Cinema, groceries, shopping, restaurants, public transportation, and top-rated schools. The beautiful open concept with modern finishes and natural sunlight in this beautiful 2-bedroom, 2-bathroom Lower Unit offers comfort, convenience, and modern living. This home is perfect for professionals seeking a welcoming community with easy access to local amenities. Tenant pays all utilities. Available immediately. (id:59142)
309 Galston Private
Ottawa, Ontario
Welcome to this bright and spacious 2-bed, 2-bath home with a versatile den filled with natural light! Enjoy the super-sized soaker tub, stylish tile flooring, and brand-new laminate in the den. The large eat-in kitchen opens to a balcony with backyard access, perfect for entertaining or relaxing. With cozy carpeted stairs and a well-designed layout, this home is both comfortable and functional. Don't miss this opportunity schedule your viewing today! (id:59142)
202 - 117 Murray Street
Ottawa, Ontario
Unlock endless possibilities in this 827 sq ft commercial condo nestled in the bustling Byward Market. With two configurable office areas and a spacious reception, the potential for customization is vast. One area could be outfitted as a kitchen. Enjoy the convenience of a designated parking space and the support of a well-managed mixed-use property. Surrounded by a vibrant neighborhood filled with trendy shops and diverse restaurants, this space is a dream for businesses seeking growth in a prime location. Don't miss the chance to be part of this dynamic community. (id:59142)
1117 Cobden Road
Ottawa, Ontario
Prime Neighbourhood Commercial Lease Opportunity - A rare opportunity to lease a well located commercial unit in Ottawa's vibrant west end. Situated within a neighborhood plaza at 1117 Cobden Road, this established property offers immediate possession and has proudly served the community for DECADES as a local butcher shop and deli. The space provides excellent street visibility and convenient access in a busy mixed use commercial area. Property Highlights: Prime neighbourhood location just off Baseline Road near Highway 417 with steady local traffic. Former butcher shop and deli - ideal layout and infrastructure for food related uses. Approx. size: 900 sq ft plus basement. Versatile footprint suitable for small to medium scale operations. Ample shared parking and easy customer access from Cobden Road and side routes. Located within a multi tenant commercial plaza. Zoning supports a variety of commercial and service based businesses. Key Features: Retail frontage with rear delivery/service access. Flexible space suitable for office, retail, light processing, or specialty food service. Excellent signage visibility and long established community presence. Leasing Details: 3 year term (negotiable) Rent: Triple Net Lease: $3,000 per month + HST. Additional Expenses: 10% of yearly water and snow removal expenses as well as 10% of annual tax increase, based on square footage. Please contact listing agent to arrange a showing. (613) 299-0099. (id:59142)
7028 Shadow Ridge Drive
Ottawa, Ontario
Discover this beautifully renovated 3-bedroom, 2-bath raised bungalow set on a generous half-acre lot in the desirable community of Greely. Updated from top to bottom, this home offers bright, open living spaces and modern finishes throughout. The main level features a sun-filled open-concept layout with large windows and a brand-new kitchen complete with stylish cabinetry, quality countertops, stainless steel appliances, and updated lighting. New flooring and a fully renovated bathroom add to the home's fresh, contemporary feel. All three bedrooms are bright and inviting, while the lower level offers exceptional versatility with large windows, a renovated bathroom, and a spacious family or recreation area-perfect for a home office, gym, or guest space. Outside, enjoy the privacy and possibilities of the expansive half-acre backyard, featuring a new deck, attractive pergola, custom raised garden beds, and a large shed for storage or hobby use. The space is ideal for entertaining, gardening, or future additions such as a pool or workshop. Located in a sought-after neighborhood known for its peaceful setting and community feel, this home offers turnkey living with too many upgrades to list. (id:59142)
117 First Street E
Cornwall, Ontario
Ideally situated in the heart of Cornwall's vibrant downtown core, this substantial and versatile property offers unmatched potential for investors, business owners, and owner-occupiers alike. The property permits a broad range of uses including professional offices, residential apartments, mixed-use development, and more. Formerly configured as four self-contained units, the building is thoughtfully designed with multiple kitchens and bathrooms, providing flexibility for various occupancy or leasing scenarios. Whether you intend to operate your own business, generate rental income, or establish a live-work arrangement, this property easily adapts to your needs. The property showcases a timeless character stone façade, complemented by tastefully renovated interiors that combine functionality with modern appeal. Ample on-site parking ensures convenience for clients, tenants, or residents. Situated in a highly desirable downtown location, the property is steps away from major amenities including shopping centres, restaurants, boutique shops, and the scenic waterfront. Whether you're seeking a peaceful lifestyle, business opportunity, or strategic investment, Cornwall offers the perfect balance of small-town charm and urban convenience. (id:59142)
1538 Stittsville Main Street
Ottawa, Ontario
Looking for main street office/retail space on an almost 0.5 ACRE lot? 1538 Stittsville Main Street offers a variety of rental options and exceptional exposure in a well-maintained building with flexible leasing opportunities. The property features ample parking at the rear and is fully wheelchair accessible. Inside, a warm, welcoming reception area leads to the main floor, which includes three generously sized offices and a powder room. The second floor offers three additional offices, a full bath, and a convenient kitchenette. The basement boasts over 9-foot ceilings, a spacious 15x15-foot open area perfect for an office or additional workspace, and plenty of storage. Recent upgrades including new LVP flooring in the main floor office enhance the property's appeal. Available ASAP. Tenant is to pay: property taxes, insurance, snow removal, lawn maintenance, utilities, maintenance. (id:59142)
1538 Stittsville Main Street
Ottawa, Ontario
Prime Main Street Commercial Property on almost half an acre! Discover an exceptional opportunity to own a versatile office or retail space at 1538 Stittsville Main Street, offering outstanding exposure in a high-traffic location. This well-maintained, fully wheelchair-accessible building features ample rear parking and a bright, welcoming reception area leading to the main floor, which includes three spacious offices and a powder room. The second floor offers three additional offices, a full bath, and a convenient kitchenette ideal for professional use or flexible workspace configurations. The basement, with over 9-foot ceilings, includes a large 15x15 open area perfect for additional offices, a workshop, or storage. Recent updates include new LVP flooring on the main level. A fantastic investment or owner-occupier opportunity in the heart of Stittsville growing main street corridor! (id:59142)
307 Gilmour Street
Ottawa, Ontario
Prime Downtown Ottawa Office Building for Sale. An exceptional opportunity for an owner-user or investor in the heart of downtown Ottawa. This standalone office building will be delivered vacant on closing as the current owner-occupier is relocating. The property is zoned for a wide range of commercial uses including diplomatic missions and medical offices, and also presents an excellent urban redevelopment opportunity. Existing zoning permits a building height of up to 23 meters, allowing for a mixed-use residential mid-rise with ground-floor retail. The building is BOMA-certified with 6,863 sq. ft. of usable/rentable area on a generously sized lot featuring 12 parking spaces. The main floor offers 1,701 sq. ft. with a reception area, boardroom, six enclosed offices, and a washroom. The second floor measures 2,029 sq. ft. and includes eight enclosed offices, an open bullpen area, and a washroom. The third floor includes four offices, a kitchenette, and access to the flat roof.Ideally situated within walking distance of the Elgin Street Courthouse, City Hall, and Parliament Hill, the property offers unbeatable accessibility. With a Walk Score of 100, Transit Score of 87, and Bike Score of 99, it is one of Ottawa's most connected urban addresses. Whether you are seeking a turn-key office building or a prime redevelopment site, this property offers exceptional potential and flexibility. (id:59142)
2724 Laurier Street
Clarence-Rockland, Ontario
Great for any industrial use, RV, truck, auto sales and service, or retail. Situated next to Home Hardware on the main retail street in Rockland. Currently operating as an RV repair shop and sales centre. Vacant possession available, or can be purchased with a quality tenant in place for an investor. The building features 3 large bays each with drive-in and drive-out 14 feet high roll-up doors. A total of 10,791 square feet inclusive of the ground floor area (10,196 sf) and mezzanine (595 sf). Ground floor has a reception office with air conditioning, three bays, and interior offices. Plenty of power with 400 amp 600 volt service distributed to sub-panels in each bay. Two suspended forced-are gas heaters in each bay. Access to highway 174. Proximity to other major retail and automotive dealers. Rare opportunity to acquire a facility designed for large vehicles. Ceiling height is 15 "6" clear. Sizeable lot with ample parking. A phase 2 environmental report concludes the site is within the ministry of environment's acceptable standards. Lovely view of the Ottawa river as the property sits above highway 174. Building was constructed in 1998 and expanded in 2000 and 2007. Very clean and well-kept. (id:59142)
267 Marilyn Avenue
Ottawa, Ontario
Build your dream home on this generous approx. 47 ft x 162 ft lot, tucked into a mature and well-established neighbourhood. Enjoy the perfect blend of nature and convenience, with Mooney's Bay Beach just minutes away-an ideal spot for summer days, scenic sunsets, and family outings. Extensive bike paths and walking trails located nearby, offering endless opportunities for outdoor recreation right from your doorstep. You'll appreciate being close to schools, parks, shopping, and everyday amenities, along with quick access to downtown and the airport. City services are conveniently located at the lot line, making your future build even easier. (id:59142)
66 Victoria Avenue
Smiths Falls, Ontario
Opportunity awaits in this light industrial building with almost 6,000 sq ft of usable space situated on two lots in Smiths Falls. Inside offers flexibility for a variety of business needs and includes a large storage/warehouse area, a workshop, a garage bay with a 10 ft door and hoist, multiple offices, two washrooms, a kitchenette, and additional rooms suitable for a variety of operational needs.The property is equipped with 600V, 3-phase electrical service supporting equipment-heavy uses. Recent updates include a new flat roof (2025), updated mechanicals, LED lighting, an on demand hot water heater, and refreshed finishes throughout. A new 8'x8' overhead door with an adjacent man door is being installed at the front of the building, offering smoother operation with a powered lift and more convenient day-to-day entry. Outside, the property features a fully fenced yard with secure gated access, along with parking and functional yard space. Located across from the railway tracks in an established industrial area, this site offers straightforward, adaptable space with room to grow. (id:59142)
1110 - 111 Champagne Avenue S
Ottawa, Ontario
Welcome to SoHo Champagne - a luxurious condo building in the heart of Little Italy and with overlooking views of beautiful Dow's Lake! This modern 1 Bedroom, 1 Bathroom condo offers a functional layout and sleek finishes, with hardwood floors that extend throughout the living space. Floor to ceiling windows allow natural light to flow through the unit and provide stunning views of the lake, city, and the canal. The open concept kitchen features stone counters throughout, large kitchen island, hidden appliances, and abundant cupboard space. The bathroom features modern finishes including stand-up shower with glass door. Building amenities include a fully-equipped fitness centre, an outdoor pool, hot tub, theatre room, lounge area, on-site concierge, and secure parking. This is your chance to live in a highly desired area of Ottawa, just steps to Preston Street's restaurants & cafes, the O-Train, and Dow's Lake. Unit includes UNDERGROUND PARKING and Storage Locker! (id:59142)
290 Cambridge Street N
Ottawa, Ontario
Start the new year in style! Step into a bright main-floor den-perfect for working from home or getting creative. Love to cook? You'll feel right at home in the chef-friendly, open-concept kitchen, which flows seamlessly into the dining and living areas, offering plenty of natural sunlight. Enjoy 2 spacious bedrooms, 3.5 baths, and beautiful hardwood floors throughout. Need space for a home gym or additional work space? The finished basement with a full bath has you covered. Also, with two large balconies, your morning coffee just got an upgrade. Plus, a private garage provides both security and additional storage. All of this-and you're just steps from the Rideau Canal, Dows Lake, Little Italy, Chinatown, and the Corso Italia LRT station. Ottawa's best dining, culture, and recreation are truly right outside your door. Comfort, convenience, and an unbeatable location. Book your showing today! (id:59142)
608 - 135 Barrette Street
Ottawa, Ontario
Perched above the treetops with panoramic Ottawa views, this spacious condo blends contemporary luxury with the charm of historic Beechwood Village. The open-concept living and dining area is bathed in natural light from floor-to-ceiling windows, anchored by a chefs kitchen with Fisher & Paykel appliances, double dishwasher, oversized island, and high-end finishes. A Euro-style patio extends the living space for BBQs or stargazing.The sun-filled primary suite features a spa-inspired ensuite with soaker tub and rain shower. A second bedroom and bathroom, den, in-suite laundry, and ample storage add versatility and function. Building amenities include a fitness centre, dry sauna, yoga room, concierge, and secure underground puzzle parking.For those seeking a refined urban residence with privacy, panoramic views, and year-round lifestyle convenience, 135 Barrette offers an unmatched opportunity. Here, history and modernity live side by side and every day begins with a view worth waking up to. (id:59142)


