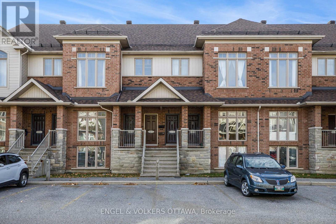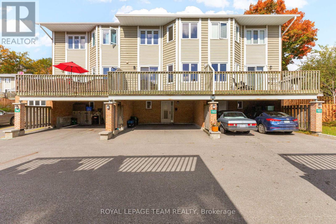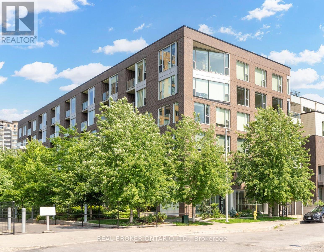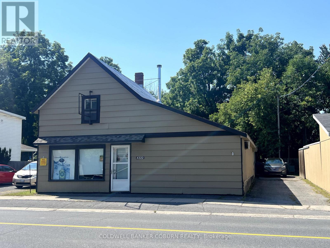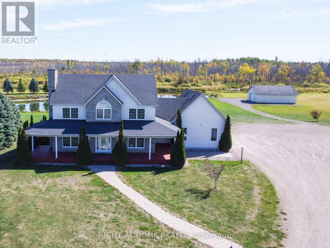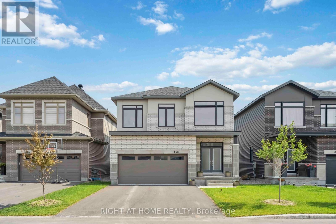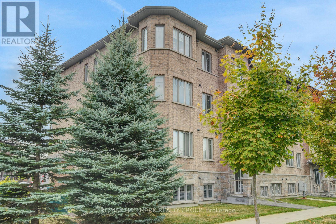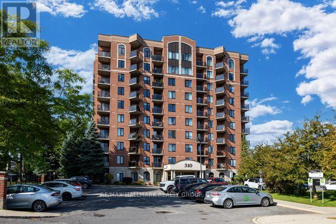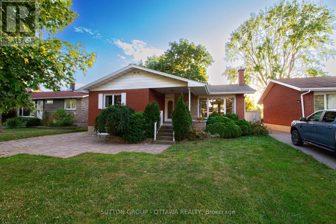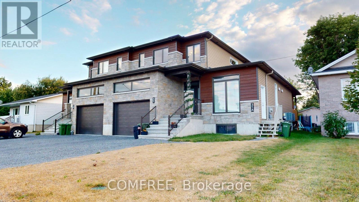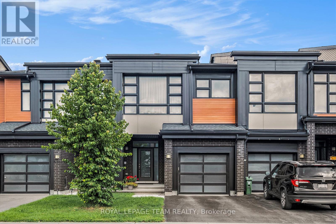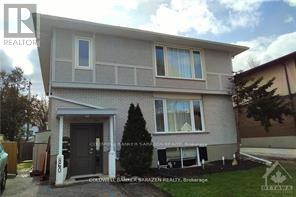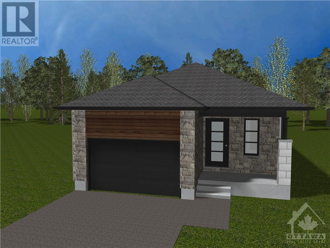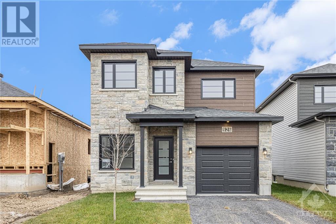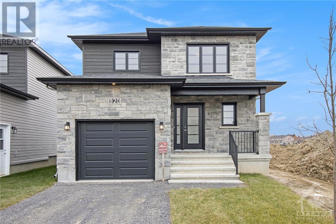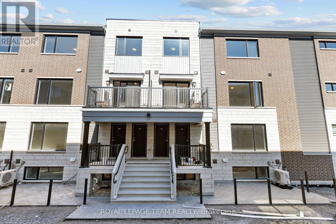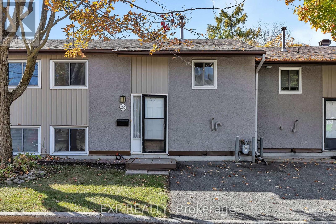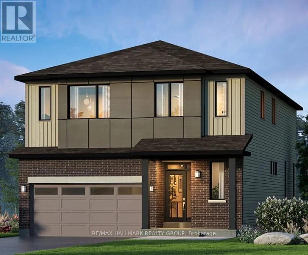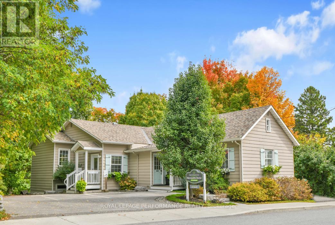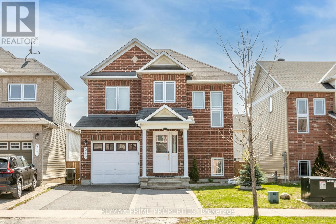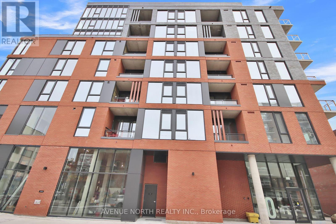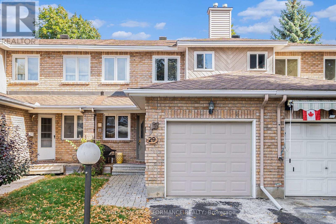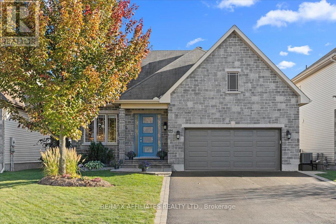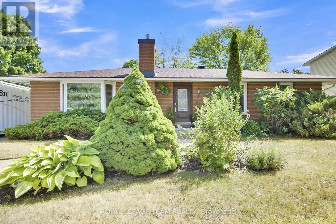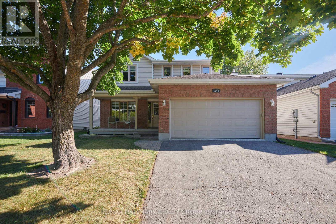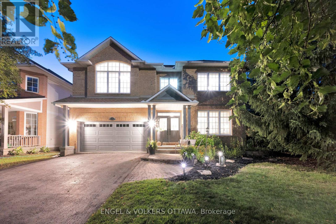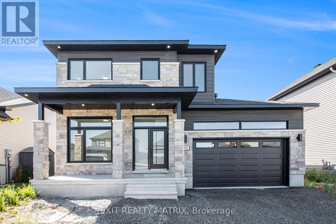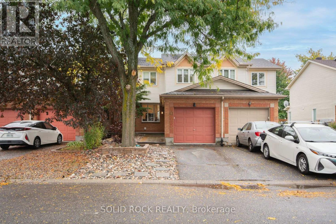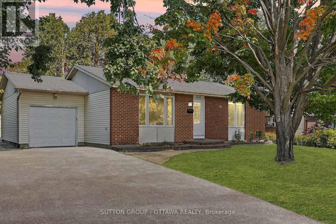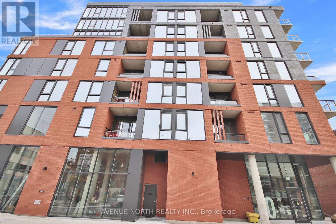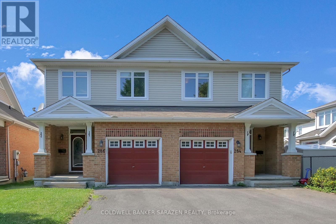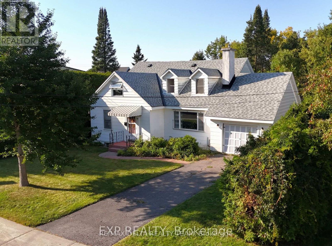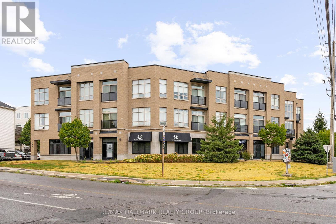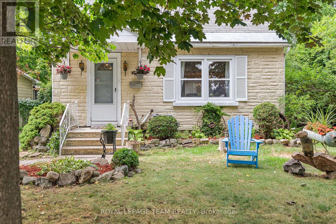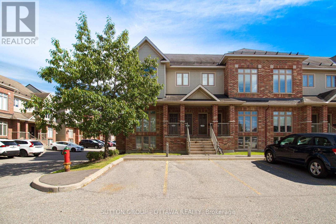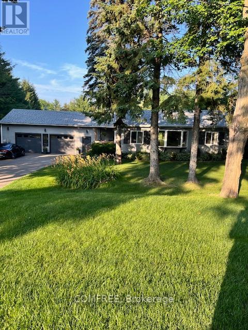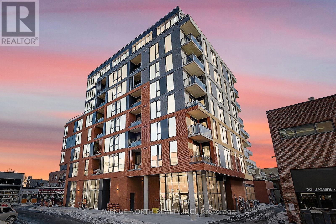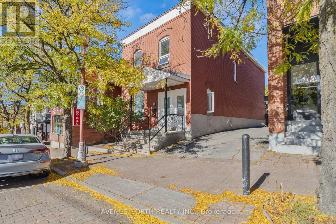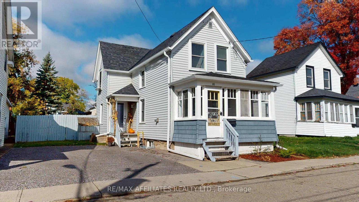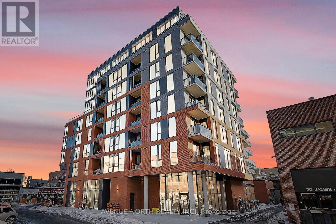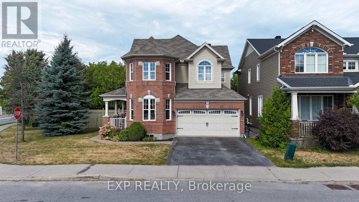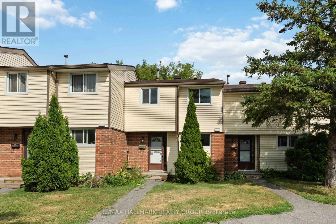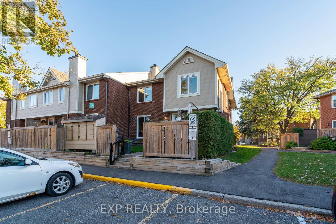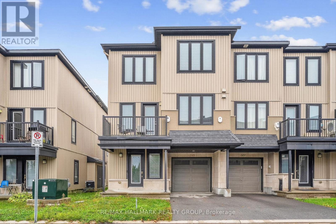107 - 1512 Walkley Road
Ottawa, Ontario
Spacious Urban Retreat with Unbeatable Connectivity. Discover exceptional city living in this huge 1,425 sq. ft. two story upper-level condo, perfectly formatted for the modern professional. With lightning-fast access to downtown, Highway 417, and public transit at your doorstep, your daily commute becomes effortless. Step inside to be greeted by dramatic oversized windows and impressive vaulted ceilings that flood the space with natural light. The expansive open-concept main floor seamlessly connects the open concept kitchen, dining area, and living room, all anchored by rich hardwood flooring. The contemporary kitchen boasts a functional layout, while your private balcony off eat in kitchen space offers the perfect spot for relaxing. The unique loft design adds architectural interest, overlooking the living area below and providing flexible space for a home office or reading nook. Upstairs, two generously proportioned bedrooms provide comfort and privacy. The primary suite is a true sanctuary, complete with a large ensuite bathroom, walk-in closet, and your own private balcony retreat. The versatile upper loft/den offers endless possibilities for your lifestyle needs. This prime address puts you minutes from an abundance of shopping, Farmboy, LCBO, Loblaws, diverse dining options, essential services, major hospitals, and universities. Everything you need is within easy reach. Very well maintained, smoke-free, and exceedingly clean. Includes six appliances, central air conditioning, one parking space, and convenient visitor parking. Snow removal & groundskeeping are also included in the fees. (new washer and dryer 2025, Entry door and Roof 2024, AC 2023, Balconies 2022, Dishwasher 2019). This is a gorgeous unit, it is well managed and worth a look. (id:59142)
1149 Chimney Hill Way
Ottawa, Ontario
Opportunity Knocks at this Estate Sale in Beacon Hill South! Welcome to 1149 Chimney Hill Way a 3-bedroom, 2-bathroom townhome brimming with potential. This property is ideal for renovators, investors, or handy buyers looking to build sweat equity. Located in a well-established, family-friendly neighbourhood, this home offers great bones but could benefit from cosmetic updates throughout.The main level features a spacious living area and an eat-in kitchen awaiting your vision. Upstairs, you'll find three generous bedrooms and a full bath. The partially finished entry level includes a second full bathroom and space for a rec room or additional storage.Outside, enjoy a private, fenced backyard and 2 parking spots under the carport. The home is steps from transit, schools, shopping, and green space a prime location for future growth.This is your chance to get into the market at a great price and make this home your own. Being sold as-is, where-is. Updated windows. Furnace and A/C believed to be 2022. Conditional on probate. Expected timeline: 60 days (id:59142)
318 - 300b Lett Street
Ottawa, Ontario
Experience modern design and ultimate urban living in this stunning 2-storey, 2-bed/2-bath condo plus PRIVATE ROOFTOP TERRACE at Fusion LeBreton. Perfectly located just on the edge of downtown Ottawa, surrounded by greenspace, steps to top-rated restaurants, and less than a 5-minute walk to LRT! Infused with contemporary style and high-end finishes, this spacious condo offers ideal privacy with bedrooms on separate levels and a bright, open-concept main living area overlooking the preferred side of the building with a tranquil grassy courtyard below. The modern kitchen features a granite waterfall island, chic glass mosaic backsplash, stainless steel appliances, and vaulted ceiling that draws natural light into the heart of the unit. Primary bedroom with dual closets and cheater ensuite also located on main. The showstopper is your private rooftop terrace, offering unobstructed views of downtown Ottawa and the perfect setting to unwind or entertain. Residents enjoy access to resort-style amenities including a heated outdoor pool, fitness centre, party room, and shared rooftop terrace with BBQs. Step outside and connect directly to the Ottawa River Pathway, grab a bite in Little Italy, catch live music at Ottawa's Bluesfest, or ride the LRT to the Rideau Centre, this location delivers unmatched access to the best of downtown living. New LG washer & dryer. Includes underground parking and storage locker. Discover an exceptional urban lifestyle at Fusion LeBreton! (id:59142)
4322 County Road
South Dundas, Ontario
BUILDING WITH STORE FRONT. LOT ACROSS STREET INCLUDED. BUSINESS AND FIXTURES CAN ALSO BE PURCHASED. BUSINESS CONSISTS OF A RAW DOG FOOD BUSINESS WITH A STORE FRONT OPEN TO YOUR IMAGINATION. LOT ACROSS STREET GIVES AMPLE PARKING (id:59142)
1165 9th Line
Beckwith, Ontario
Welcome to 1165 9th Line in Beckwith, a custom-built 2-storey home, with walk-out basement, nestled on 102.45 acres of picturesque countryside. This 4-bedroom, 4-bathroom residence, built with city permit in 2009, features a charming wrap-around front porch and a walkout basement, offering stunning views of a landscaped pond, creek, and a park-like setting. The massive 1,200 sq ft detached garage, in addition to 2 car attached garage, is perfect for hobbyists or extra storage. Inside, you'll find 2,335 sq ft of above ground, with hardwood and tile throughout the main levels, a spacious open-concept kitchen and family room, formal dining and living areas, and an oversized laundry/mudroom. A beautiful hardwood staircase leads to the second floor, where the primary bedroom includes an ensuite, and two additional bedrooms share a cheater bath. The finished lower level features 900 sq ft finished walk-out basement with a fourth bedroom & its own ensuite. Located just a short walk from the Beckwith Recreation Complex and a 10-minute drive to Carleton Place shopping, this property offers the perfect blend of rural tranquility and modern convenience, plus the unique opportunity to enjoy outdoor skating on your own pond or explore forested trails along the water. (id:59142)
848 Beckton Heights S
Ottawa, Ontario
5 Bedroom + 3.5 Bath has been extensively upgraded top to bottom. Floor plans (approx sqft) pictures are attached. Featuring 3600 sqft of space with soaring 9ft ceilings on Main floor and 2ndfloor, jack & Jilll bath on 2nd floor with main floor office, finished bath & bed, 200amp for electric charging. Open concept main floor features hardwood, grand windows & lots of natural light. Stairs are hardwood with 2nd floor complete Hardwood flooring. The large contemporary kitchen, upgraded cabinetry, quartz surfaces, stainless steel appliances overlooks the Eating area, family room, & backyard. Upstairs, the master suite has a large walk-in closet & luxury en-suite with soaker tub, oversized shower & double sinks. The other 4 large bedrooms with additional 2 bath's. Lower Level includes large rec room, with tons of storage & another spacious bedroom & bathroom! Fantastic location close to Transit, Lots of Schools, a variety of shopping choices. Less than 20 mins to NDHQ Carling & Kanata IT Sector and so much more. (id:59142)
1 - 486 Via Verona Avenue
Ottawa, Ontario
Looking for condo living that feels more like home? This bright and stylish 2-bedroom + den, 2-bathroom unit in Barrhaven delivers comfort, convenience, and a touch of the unexpected. Step into the open-concept layout where living, dining, and kitchen spaces flow together effortlessly. The modern kitchen features clean lines, great storage, and plenty of prep space - perfect for everyday meals or entertaining guests.The den offers flexible living - ideal as a home office, creative studio, or cozy guest room. Two generous bedrooms, including a primary with ensuite, provide the privacy and comfort you need. Best of all? A walkout with direct outdoor access - rare for condo living and perfect for morning coffee or letting pets stretch their legs. All this in a fantastic Barrhaven location close to shopping, parks, schools, and transit. Stylish, practical, and move-in ready - this one checks all the boxes! 1 parking spot included. (id:59142)
4c - 310 Central Park Drive
Ottawa, Ontario
A bright charming studio at a very affordable price. It is well located near shopping, banking, parks and transit. The unit features in-unit laundry, hardwood and tile floors and a balcony with lovely farm views. The building boasts a Gym, and a party/event room ,and plenty of visitor parking. Please scan the QR code on the visitor signs and enter 6604C as the unit number, and then 30860 as the unique code. Thern enter your email address to receive confirmation. (id:59142)
866 Claude Street
Ottawa, Ontario
Welcome to this turn-key raised bungalow, perfectly situated on a quiet, tree-lined street in one of Ottawas most sought-after east-end neighbourhoods. From the moment you step inside, you'll feel the warmth and natural light that flows through the home, highlighting the inviting layout and timeless character.The main level features three generous bedrooms, a full bathroom plus a convenient powder room, gleaming hardwood floors, and elegant crown molding. The kitchen offers excellent functionality with a built-in pantry and an effortless flow into the rest of the living space, making it ideal for both everyday living and entertaining.One of the true highlights is the bright, fully finished lower level. With a spacious family room, an additional bedroom or office, a large cold room, and plenty of storage, it offers incredible flexibility. Thanks to the separate entrance and raised bungalow design, this level is perfectly suited for creating a secondary dwelling unit an excellent opportunity for multigenerational living or generating rental income. Step outside to a private, treed backyard with no rear neighbours, where you can enjoy morning coffee or host summer gatherings in peace.Located just minutes from Montfort Hospital, St. Laurent Shopping Centre, schools, parks, and quick access to the 417, this property offers convenience, charm, and strong investment potential in a neighbourhood people rarely leave. Dont miss your chance to own this versatile and well-loved home! (id:59142)
31 Marcel Street
Russell, Ontario
31 Marcel Street, is a semi-detached home offering 2,236 sq. ft. of living space in the heart of Embrun. This property features 3 bedrooms, including a spacious primary suite, two additional bedrooms, and a large living room. The kitchen includes stainless steel appliances. In-unit laundry with washer and dryer included. Home is equipped with a high-efficiency gas heating system and central air conditioning. Additional features include 9' ceilings, floor-to-ceiling windows with western exposure, an attached garage, a covered rear deck, and a generous backyard. The basement boasts 31A Marcel Street, offering 1,500 sq. ft. of living space plus a bright main-level den (250 sq. ft.) with 10' ceiling and floor-to-ceiling window, this home combines style and function. The open-concept living and dining area features a gas fireplace, complemented by 9' ceilings throughout. A communicating bed and bath design adds convenience. Generously sized rooms include bedrooms, a spacious living room, and a modern kitchen with stainless steel appliances. In-unit laundry with washer and dryer is included. Comfort is ensured with a high-efficiency gas heating system and central A/C. Located close to community parks, splash pad, arena, bicycle paths, and amenities. Excellent schools are nearby in Embrun and Russell, with Innes Road, Ottawa, and Orléans just 20 minutes away. (id:59142)
574 Triangle Street
Ottawa, Ontario
Welcome to this beautiful Urbandale home with 3-bedroom, 3-bathroom that combines style, functionality, and comfort in every corner. The main floor features upgraded wood and tile flooring, creating a warm and elegant setting. The custom kitchen is a standout with raised counters, a gas stove with storage below, a wall-mounted oven, custom cabinetry, and upgraded floor tiling ideal for both daily living and entertaining. The living area is anchored by a stunning floor-to-ceiling brick fireplace feature wall, adding character and charm to the space. Upstairs, the spacious primary bedroom boasts a luxurious ensuite complete with custom shower and floor tiling, a Roman bathtub, and a raised toilet seat for added comfort. The secondary upstairs bathroom also features upgraded flooring and a raised toilet seat. The finished basement offers additional versatile space perfect for a family room, office, or home gym. Additional upgrades include a reverse osmosis water filtration system, low-maintenance PVC fencing, and a backyard deck ideal for relaxing or entertaining. Conveniently located close to parks, golf courses, and shopping, this move-in ready home is the perfect choice for modern living. Don't miss the opportunity to own this thoughtfully upgraded home in a prime location. Schedule your private showing today! (id:59142)
2 - 860 Connaught Avenue
Ottawa, Ontario
Spacious 2 Bdrm+DEN main floor apt in 3 unit building nr Lincoln Heights Shopping area. Completely updated and fully furnished. Move in Ready! Large bright rooms, Open concept kitchen with top end appliances, in suite laundry and modern bathrm, Huge masterbdrm with adjoining den or walk in closet. 1 Car parking and small yard. (id:59142)
Lot 47 Falcon Lane
Russell, Ontario
TO BE BUILT ! Camellia model is a single family home! This bungalow features an open concept main level filled with natural light, gourmet kitchen, main floor laundry and much more. It also offers a spectacular 3pieces master bedroom Ensuite, a second bedroom, family washroom and laundry room. The basement is unspoiled and awaits your final touches! This home is under construction. Possibility of having the basement completed for an extra $32,500. 24 Hr IRRE on all offers. (id:59142)
Lot 46 Falcon Lane
Russell, Ontario
TO BE BUILT. This Foxglove model, single family home with attached double car garage at ta reasonable price! This home features an open concept main level filled with natural light, exquisite kitchen with walk-in pantry and large center island. The second level is just as beautiful with its 3 generously sized bedrooms, modern family washroom, second floor laundry facility and to complete a massive 3piece master Ensuite with large integrated walk-in closet. The basement is unspoiled and awaits your final touches! Possibility of having the basement completed for an extra $32,500. *Please note that the pictures are from the same Model but from a different home with some added upgrades.* (id:59142)
Lot 45 Falcon Lane
Russell, Ontario
TO BE BUILT. The Mayflower is sure to impress! The main floor consist of an open concept which included a large gourmet kitchen with walk-in pantry and central island, sun filled dinning room with easy access to the back deck, a large great room, and even a main floor office. The second level is just as beautiful with its 3 generously sized bedrooms, modern family washroom, second floor laundry facility and to complete the master piece a massive 3 piece master Ensuite with large integrated walk-in closet. The basement is unspoiled and awaits your final touches! Possibility of having the basement completed for an extra $32,500. *Please note that the pictures are from the same Model but from a different home with some added upgrades.* (id:59142)
408 Falcon Lane
Russell, Ontario
New 2025, Semi-Detached Model Iris. Brand New 2 storey semi-detached at an affordable price! This home features an open concept main level filled with natural light, gourmet kitchen, separate laundry room and much more. The second level offers 3 generously sized bedrooms, 4pieces family bathroom + Master Ensuite. Possibility of having thebasement completed for an extra cost. *Please note that the pictures are from a similar Model but from a different home with some added upgrades.*24 Hr IRRE on all offers. (id:59142)
Lot 43 Falcon Lane
Russell, Ontario
TO BE BUILT. This Primrose Model, features an open concept main level filled with natural light, gourmet kitchen, walk-in pantry and much more. The second level offers 3 generously sized bedrooms, 4pieces family bathroom and a separate laundry room conveniently close to the bedrooms. The basement is unspoiled and awaits your final touches! This home is under construction. Possibility of having the basement completed for an extra $32,500. *Please note that the pictures are from the same Model but from a different home with some added upgrades.* 24Hr IRRE on all offers. (id:59142)
913 Creekway Private
Ottawa, Ontario
Be the first to live in this BRAND NEW bright and modern 2 BEDROOM 1.5 BATHROOM UPPER TOWNHOME in the sought-after Arcadia community of Kanata with UNDERGROUND PARKING! This is the Union model by Minto Homes, offering a smartly designed layout with over 1,200 sqft of living space. The main floor features a spacious open-concept living and dining area with plenty of natural light, access to a large private balcony, and a powder room for guests! The stylish kitchen includes quartz countertops, beautiful cabinetry, and stainless-steel appliances. Upstairs you'll find two generously sized bedrooms along with a full bathroom and convenient in-unit laundry! Perfect for couples, small families, or professionals! The location is unbeatable, just minutes to Tanger Outlets, Costco, Walmart, the Canadian Tire Centre, and Kanata Centrum, plus quick access to the 417 for an easy commute! Schools, parks, and trails are all close by, making this a fantastic place to call home! One UNDERGROUND parking spot (G-82) included in the rental price! STAINLESS STEEL APPLIANCES ARE NOT PHOTOGRAPHED BUT WILL BE INCLUDED! The tenant will be responsible to pay all utilities (heat, hydro, water, and hot water tank rental). (id:59142)
266 Woodfield Drive
Ottawa, Ontario
**Open House: Sunday, October 19th 1:00 - 2:30pm** Welcome to Woodfield Court in the quiet Tanglewood community! This 2+2 bedroom, 2 bathroom condo townhouse offers comfort, space, and convenience in a prime location. Enjoy easy access to downtown, nearby parks, and all the amenities along Woodroffe Avenue and Merivale Road. The main level features a bright and spacious living/dining area with hardwood floors, large windows with custom motorized blinds (adjust the blinds with one touch of a remote!), and direct access to a private rear patio - perfect for relaxing or entertaining. The kitchen provides ample storage and counter space, ideal for everyday cooking and meal prep. Two generous bedrooms, each with hardwood flooring, are separated by a recently updated bathroom with a walk-in shower. The fully finished lower level offers two additional spacious bedrooms, a full 4-piece bathroom, a rec room, and laundry facilities. Large above-grade windows provide plenty of natural light throughout. Perfect for first-time buyers, retirees, or investors, this well-maintained home is a fantastic opportunity in a sought-after neighbourhood! (id:59142)
616 Persimmon Way
Ottawa, Ontario
Welcome to 616 Persimmon Way! The renowned Prescott model by Glenview Homes is a masterpiece of craftsmanship, attention to detail, and modern design. This multi-generational home offers over 3,300 square feet of living space, featuring 5 bedrooms and 4 bathrooms, thoughtfully curated with the most contemporary colors and finishes.The main floor boasts nine-foot ceilings and hardwood flooring throughout. The stunning gourmet kitchen features an extended quartz island, extended cabinetry, and a water line for the fridge, with quartz countertops throughout, seamlessly flowing into the bright, open-concept living and dining areas with pot lights in the kitchen and great room and an electric fireplace. A powder room and tiled mudroom with inside entry to the garage complete the main level, along with a private guest bedroom with its own 4 piece ensuite perfect for overnight visitors or multi-generational living.Upstairs, a spacious loft and conveniently located laundry room complement the primary suite, which includes two walk-in closets and an upgraded five-piece ensuite with dual sinks, a glass shower, and a soaker tub. Three additional bedrooms share a full three-piece bathroom down the hall.As always, Glenview Homes include a fully finished basement with an oversized basement window and a rec room, bringing in abundant natural light. Upgraded features throughout include a gourmet kitchen layout, upgraded railing, AC, and quartz countertops throughout. This Prescott home is thoughtfully designed for families of all sizes and stages of life.Photos are of a similar model and may include finishing selections or upgrades not present. (id:59142)
1014 Dawson Road
Thunder Bay, Ontario
Great potential! Commercial land near major high way and community centre. The land was previously used as a gas station and underground oil tank possibly exists. It is being leased as is. The tenant is responsible for the verification and obtaining permit before any development. (id:59142)
1014 Dawson Road
Thunder Bay, Ontario
Great potential! Commercial land near major high way and community centre. The land was previously used as a gas station and underground oil tank possibly exists. It is being sold as is. The buyer is responsible for the verification and obtaining permit before any development. (id:59142)
5583 Manotick Main Street
Ottawa, Ontario
Located in the heart of Manotick village, this waterfront home is one of a kind offering a unique blend of work and play. The property features a walk-out basement with a fully self-contained in-law suite and backs directly onto the scenic Rideau River. The home includes a dedicated side office space, currently functioning as a doctors office. The setup allows for easy conversion back to a family room or customization to suit your own business needs. Enjoy direct river access (owned) with RVCA-approved stairs, perfect for swimming, fishing or boating. The main home boasts numerous features, including an open-concept layout with 2 bedrooms, 2 full bathrooms, and a den.The lower-level in-law suite offers 1 bedroom, 1 bathroom, a private entrance, separate utilities (heat, hydro, hot water tank), and its own washer/dryer making it ideal as an in-law suite or rental unit. Both the main home and the apartment feature bright, inviting solariums. Outside, relax by a backyard campfire or take a short stroll to local amenities including restaurants, LCBO, and grocery stores. This is a rare opportunity to enjoy riverside living with income or business potential all in a vibrant village setting. (id:59142)
513 Paul Metivier Drive
Ottawa, Ontario
Welcome to 513 Paul Metivier! This beautifully maintained 3-bedroom, 4-bathroom home in sought-after Chapman Mills offers stylish updates throughout, including quartz countertops, fresh paint, newer laminate and tile flooring, and an extended driveway. The bright and spacious main floor features a large living room with a cozy gas fireplace, a kitchen with stainless steel appliances, ample cabinetry, and oversized windows with patio doors that flood the space with natural light. Enjoy the convenience of main-floor laundry. Upstairs, the generous primary bedroom includes a large closet and ensuite bath, complemented by two additional bedrooms and a full bathroom. The professionally finished basement offers abundant living space with large windows and a full bathroom perfect for a guest suite or recreation area. Ideally located within walking distance to top-rated schools, parks, transit, and amenities. A true turnkey home in a family-friendly neighborhood! (id:59142)
809/lph9 - 10 James Street
Ottawa, Ontario
Welcome to James Haus ! The Modern Urban Chic Boutique condo living you've been waiting for is finally here ! Step into Ottawa's newest condo located in the heart of central downtown. Experience sophisticated & aesthetically appealing design by RAW Architecture, built by Urban Capital and The Taggart group featuring exposed concrete walls, large, 10 ft ceilings & full length windows from floor to ceiling . This Unique LPH9 Unit is a 1 bed 1 bath positioned on the 9th floor Level ( LPH) with West facing views & Large 197 sq ft sheltered Private Terrace equipped with natural gas hook-up and exterior electrical Outlet. This unit offers tasteful upgrades with modern finishes throughout including custom blinds, Luxury vinyl plank, Quartz Main island with breakfast bar and and abundance of natural light. Enjoy a stunning kitchen with upgraded cabinetry, poised backsplash, Quartz Counter tops, Full sized SS Stove & Microwave Hood fan, Built in Fridge & dishwasher. In suite laundry with full sized stackable washer & Dryer. Enjoy where you live !! with access to the Luxurious furnished heated salt water Roof top pool Lounge, Elegant Main Floor Lounge with party room adorned with high end furniture featuring a Full kitchen, Dinning & Exterior fully fenced Patio Space. Yoga Studio, Fully equipped gym compliment for the energetic downtown lifestyle. Pet wash station, Tool Library & Bike room. On site Concierge & Security. Tenant pays: HYDRO SHORT TERM RENTAL 6 months available- inquire with agent. (id:59142)
29 Hummingbird Crescent
Ottawa, Ontario
This lovingly maintained townhouse, featuring three bedrooms and three bathrooms, is an ideal starter home nestled in the welcoming neighborhood of Barrhaven. The bright main floor has beautiful hardwood flooring throughout. The open concept living/dining room features a patio door that leads to your fully fenced yard. The kitchen seamlessly connects to the dining room and is equipped with stainless steel appliances, granite countertops, and a charming eat-in breakfast nook. Upstairs, the spacious primary bedroom is bathed in natural light and includes a walk-in closet and a renovated four-piece ensuite. Two additional generously-sized bedrooms and an another renovated bathroom with a walk in shower and granite counters complete this level. The lower level features a family room, complete with a cozy wood-burning fireplace, a laundry room, and plenty of storage space. Conveniently located near various amenities, including the 416, parks, schools, Costco, shopping, and dining options. Many updates and improvements including: Furnace (2023), A/C (2025), Hot water tank (2023), Roof, Insulated Garage door (2009), Bathrooms, Flooring in Basement (2024), and Back Yard Fencing (2022). Most Windows PVC. (id:59142)
125 Brunet Street
The Nation, Ontario
Remarkable 3 bedroom, 4 bathroom bungaloft, showcasing refined features and exceptional upgrades. Classic brick exterior with a double wide driveway and double car garage. Interlock walkway leading to covered front porch. Stylish glass panelled front door w/ twin soldier windows. Spacious front entryway w/ large living room to your left w/ hardwood flooring and 9 foot flat ceilings. Sophisticated kitchen w/ quartz countertops, oversized 10 foot centre island, porcelain tile flooring, recess pot lighting, sleek stainless steel appliances, double oven, soft close cabinets w/ under cabinet lighting, stylish backsplash, custom drawers, 36 inch farmhouse sink. Beyond lies the dining room w/ vaulted ceilings, large windows and glass sliding door to access the backyard. Primary bedroom w/ wide plank flooring, walk-in closet, and luxury ensuite w/ double sink and stand up glass shower. Main level complete w/ second bedroom and second 4 piece full bathroom w/ large vanity. Enjoy added convenience w/ main floor laundry and interior access to the garage. Upstairs, youll find a cozy loft space perfect for unwinding. A third generously sized bedroom and full bath w/ quartz countertop vanity and oversized linen closet complete the second level. Fully finished basement w/ engineered hardwood and pot lights. Youll also find a 2 piece powder room in the basement w/ rough in for a shower as well as ample storage space and a large utility room that doubles as a workshop. The fully fenced backyard is spacious w/ a bonus side yard space - newly installed wooden deck and a gazebo w/ metal roof; creating the perfect spot for relaxing or entertaining guests. Located near parks, walking trails, Calypso waterpark, Larose Forest (offering hiking, skiing, snowshoeing and much more) as well as a short commute to the 417 highway for added convenience! (id:59142)
64 Owlshead Road
Ottawa, Ontario
Welcome to the tranquil, charming town of Munster. This solid, well kept 3 bedroom plus den, 2.5 bath bungalow is located on a great sized lot on a quiet, family friendly street. Upon entering the home you will be impressed with the bright open concept layout. The main living area boasts a cozy living room with gas fireplace, a spacious, open kitchen with loads of storage and a breakfast bar, and a dining/eating area. The large relaxing primary bedroom with a convenient powder room ensuite. Two additional great sized bedrooms and an updated full bathroom complete the main level. The fully finished lower level is where we find much more living space including a rec room with bar area, a family room with a wall of extra storage closets, another full bathroom, an office space plus den area, laundry, a utility/workshop and cold storage area. Now check out the incredible fully fenced backyard oasis with an above ground pool and hot tub and two storage sheds. Many updates including Clera windows & doors (lifetime transferable warranty- 2012), roof (2016- lifetime transferable warranty), tankless hot water tank (cleaned and inspected Sept 2025), water softener (2023), main floor fireplace (2014- cleaned & inspected Sept 2025), Thermal pump/air conditioning unit (2018- cleaned and inspected Sept 2025), above ground pool and hot tub (2021). (id:59142)
1743 Silver Bark Avenue
Ottawa, Ontario
Large 4bed 4bath in The Ravines, East Ottawa/Orleans. This beautifully updated, bright home boasts 4 spacious bedrooms on the upper level (2 with walk-in closets), 4 bathrooms (2 are en-suites), private main floor den, fully finished lower level, covered front porch with no direct facing neighbours, 2 car attached garage with inside access & polyaspartic finished floor and a large fully fenced back yard with patio. FEATURES | hardwood, luxury vinyl & tile flooring on main & upper levels (only stairs have carpet), vaulted skylight above custom iron-rail curved staircase providing abundant natural light, custom maple cabinetry & stainless steel appliances, primary en-suite bath enjoys double sinks, separate shower and more. CENTRALLY LOCATED | Walk to ravine trails, bus, neighbourhood schools and parks with play structures, baseball diamond, basketball court, soccer field, sliding hill in winter and city-maintained outdoor ice rink. Close to all amenities. Minutes to Place D'Orleans Shopping mall, Ray Friel Sports Complex with 3 ice rinks & pool, Landmark Cinemas, Movati Fitness, Petrie Island with supervised swimming on huge sandy beach and nature trails. VERSATILE LAYOUT | Main Floor: front entry foyer, hall with vaulted ceiling & skylight, open concept living and dining rooms, large modern kitchen with generous work & storage space that opens to eating area and family room with wall of windows and gas fireplace, private den, powder room, laundry/mud room with access to side yard and garage. 2nd Floor: 4 spacious bedrooms, 2 with generous walk-in closets, 1 5-piece en-suite bathroom, 1 3-piece en-suite bathroom, 2 linen closet/cabinets and another full main bathroom. Basement: large recreation room, rough-in bathroom, separate hobby/games room, 10 ft. seasonal closet and storage areas. Quiet neighbourhood. Well maintained. This home accommodates various configurations to suit your family's aspirations. (id:59142)
5 Wynridge Place
Ottawa, Ontario
OPEN HOUSE SUNDAY OCT. 19TH FROM 11AM - 1PM! Absolutely stunning home on a quiet, low turnover street in Kanata. Offering a resort-like backyard designed for entertaining. Perfectly positioned on a PREMIUM CORNER LOT - this home features a private tree-lined, fully fenced backyard with a 36' in-ground saltwater pool surrounded by professional landscaping that includes mature gardens, interlocking, stamp concrete and a gas BBQ hookup. The main level impresses with hardwood flooring throughout, open concept living-dining and a bonus family room with a gas fireplace and 15' ceilings. Enjoy home cooking with upgraded stainless steel appliances that include a side by side fridge and freezer (2023), Samsung Induction Stove (2020), Bosch dishwasher (2020), a large island with granite countertops and a built-in banquette with pool views. The primary bedroom is located on a separate wing upstairs with a newly renovated 4-piece bathroom and a walk-in closet. The additional 3 bedrooms are a great size perfect for kids, guests and/or a home office, along with a renovated 3-piece bathroom with a double vanity sink (2024). Enjoy cozy movie nights in your finished basement with a built-in entertainment system and gas fireplace. Or, hit a workout with a separate space for a home gym! This dream home is move-in ready and waiting for its new owners. Pool Pump (2025) Pool Liner (2019). (id:59142)
1311 Fribourg Street
Russell, Ontario
**PLEASE NOTE, SOME PHOTOS HAVE BEEN VIRTUALLY STAGED** Welcome to this stunning newly built home that perfectly blends style, comfort, and functionality. From the inviting front porch to the thoughtfully designed interior, every detail has been crafted with family living in mind. Step inside to a bright and open main floor where the spacious living room, complete with a cozy fireplace, offers the perfect place to relax or gather with loved ones. The elegant kitchen impresses with its abundance of cabinetry, generous counter space, and large pantry, all seamlessly connected to the dining area. Patio doors lead out to the backyard, creating an effortless flow for everyday living and entertaining. A main-floor bedroom/office space and a stylish powder room complete this level. Upstairs, discover four generous bedrooms, including a peaceful primary suite featuring a walk-in closet and a spa-inspired 5-piece ensuite. A second full bathroom and the convenience of an upper-level laundry room make daily routines a breeze. With 5 bedrooms, practical layouts, and timeless finishes throughout, this brand-new home is designed to grow with your family and provide comfort for years to come. Don't miss this gem! (id:59142)
119 Kincardine Drive
Ottawa, Ontario
Welcome to 119 Kincardine Drive, a beautifully updated middle-unit townhome located in a desirable Kanata neighbourhood. Featuring a bright and functional layout, this home showcases fresh finishes and thoughtful updates that make it truly move-in ready. The main floor offers open-concept living and dining areas with stylish flooring and large windows, creating a warm and welcoming space. The modernized kitchen provides ample cabinetry and a comfortable layout for everyday living and entertaining. Upstairs, you'll find spacious bedrooms, including a comfortable primary retreat, while the lower level offers a versatile finished space ideal for a family room, office, or play area. Enjoy a private backyard, perfect for summer evenings or weekend gatherings. Conveniently located close to schools, parks, shopping, and transit, this home is ideal for families or professionals looking for both comfort and convenience in one of Kanata's most popular communities. (id:59142)
1000 Adley Road
Ottawa, Ontario
Welcome to 1000 Adley Road, a bungalow in the desirable Carson Grove neighbourhood. Just minutes from Blair LRT, La Cité Collégiale, CSIS, NRC, shopping, schools, parks, and only a few minute drive from the St. Laurent Shopping Centre. The location offers outstanding convenience. The finished basement includes an in-law suite with a bedroom and kitchen, ideal for multi-generational living, extended family, guests, or even renting the extra room to help offset the mortgage. Outside you'll find a large deck with a natural gas line for the barbecue and a generously sized shed powered with 240v hydro, perfect for hobbies or extra storage. The garage is fully finished with pot lights and a ceiling heater. Set on a generously sized lot with a double-wide driveway, on a quiet street, this property combines flexibility, space, and location in one great package. Be sure to check out the virtual tour tab for a complete view of the property. (id:59142)
809/lph9 - 10 James Street
Ottawa, Ontario
Welcome to James Haus ! The Modern Urban Chic Boutique condo living you've been waiting for is finally here ! Step into Ottawa's newest condo located in the heart of central downtown. Experience sophisticated & aesthetically appealing design by RAW Architecture, built by Urban Capital and The Taggart group featuring exposed concrete walls, large, 10 ft ceilings & full length windows from floor to ceiling . This Unique LPH9 Unit is a 1 bed 1 bath positioned on the 9th floor Level ( LPH) with West facing views & Large 197 sq ft sheltered Private Terrace equipped with natural gas hook-up and exterior electrical Outlet. This unit offers tasteful upgrades with modern finishes throughout including custom blinds, Luxury vinyl plank, Quartz Main island with breakfast bar and and abundance of natural light. Enjoy a stunning kitchen with upgraded cabinetry, poised backsplash, Quartz Counter tops, Full sized SS Stove & Microwave Hood fan, Built in Fridge & dishwasher. In suite laundry with full sized stackable washer & Dryer. Enjoy where you live !! with access to the Luxurious furnished heated salt water Roof top pool Lounge, Elegant Main Floor Lounge with party room adorned with high end furniture featuring a Full kitchen, Dinning & Exterior fully fenced Patio Space. Yoga Studio, Fully equipped gym compliment for the energetic downtown lifestyle. Pet wash station, Tool Library & Bike room. On site Concierge & Security. Condo fees include: Water/Sewer, Heat, maintenance, caretaker, building insurance . (id:59142)
286 Parkin Circle
Ottawa, Ontario
This charming and spacious 3-bedroom semi-detached home offers the perfect blend of comfort, functionality, and style. Nestled on a quiet street in Blossom Park, this home sits proudly on a premium-depth lot, with plenty of space for gardening and entertaining all ages. The property features a bright, open-concept main floor with a spacious living and dining area with a gas fireplace, including a spacious kitchen with stainless appliances and a island with breakfast bar; a convenient powder room and inside access from the garage complete this level. Upstairs there are three bedrooms, including a spacious principal retreat with a full ensuite and walk-in closet. Two additional bedrooms, a main family bath and the convenience of laundry upstairs elevate the space. The fully finished basement can be used as a family room, home office, playroom, exercise room, or home-based business. Step outside to a fully fenced backyard ideal for children, pets, and weekend barbecues. Enjoy the morning sunshine on your south-facing covered front patio. All needs and wants are close by, including efficient access to parks, shopping, and public transit. Ideal for families, singles, or couples, this house ticks the boxes in a fantastic area with plenty of lateral and move-up housing options. Why wait? (id:59142)
149 Pleasant Park Road
Ottawa, Ontario
Located in the highly desirable Faircrest Heights community of Alta Vista, this spacious 4-bedroom plus den home offers exceptional value and convenience. The property is available immediately for a one-year lease. Enjoy an ideal central location just steps from Pleasant Park Station, with easy access to downtown, Ottawa hospitals, and the University of Ottawa. The home backs directly onto John Murphy Park, providing green space and a playground right next door, and is only minutes from the Rideau River bike and walking paths. With a bright, open layout and plenty of natural light, this home is well-suited for families or professionals seeking comfort and accessibility in one of Ottawa's most sought-after neighbourhoods. (id:59142)
206 - 500 Claridge Drive
Ottawa, Ontario
Welcome to 500 Claridge Drive, Unit #206 - stunning two-storey condo built by Tega Homes, combining modern design, thoughtful upgrades, and an unbeatable location. With over 9-foot ceilings on both levels, two bedrooms, three bathrooms, two parking spaces, and an open, light-filled layout, this home offers the perfect balance of comfort, style, and function. Step inside to a sleek tiled foyer where a convenient powder room sits to your left, ideal for guests. Just a few steps forward, the kitchen opens up to your left, featuring all stainless steel appliances, plenty of storage, and your in-suite laundry tucked neatly inside. Matching tiled floors throughout the foyer, kitchen, and bathrooms add a sense of cohesion and elevate the sleek, modern design. The kitchens countertop bar flows naturally into the living area, offering space for up to four bar stools, making it a perfect spot for casual dining or entertaining friends. Beyond the kitchen, the home opens into a bright, airy living and dining space with tall ceilings and floor-to-ceiling windows that flood the area with natural light. From here, step out onto your private balcony with no front neighbours, where you can enjoy your morning coffee, unwind after a long day, or simply soak in the treetop surroundings. You'll notice hardwood flooring flows throughout. The second level leads to a spacious primary bedroom with a three-piece ensuite and a generous walk-in closet, large enough to accommodate a small desk or vanity. The second bedroom is equally inviting, featuring a beautiful skylight window that fills the space with warmth and brightness. Recent upgrades include a new furnace and A/C (2024) and fresh paint throughout (2023), making this home truly move-in ready. Perfectly situated in Barrhaven's Claridge community, you're just steps from shops, restaurants, parks, schools, and transit, with quick access to major roadways for an easy commute. 24 hour irrevocable on all offers. (id:59142)
158 Anna Avenue
Ottawa, Ontario
Welcome to this bright and inviting 1.5-storey home tucked into the heart of Carlington, one of Ottawa's most vibrant and rapidly evolving neighborhoods. This charming 2-bedroom, 1-bathroom residence is filled with natural light, thanks to large windows and a smart, open layout that creates a warm and welcoming atmosphere. The main level features spacious Living and Dining areas connected to an updated, open-concept Kitchen, perfect for everyday living and entertaining. 2 good sized Bedrooms. The lower level offers a Recreation Room, walk-in Closet & Laundry/Utility Room. Step outside to enjoy the rare convenience of a private 3-car driveway. Fenced yard, 2 sheds. Fridge, Stove, Washer, Dryer, Dishwasher, Hot Water on Demand Tank and all Window coverings are included. Just minutes from the Experimental Farm, NCC trails, and the lively shops and cafés of Westboro, this home offers easy access to downtown, public transit, schools, and amenities. Whether you're a first-time buyer, downsizer, or investor, this is a rare opportunity in a highly sought-after pocket of the city. OPEN HOUSE SATURDAY OCTOBER 18TH 2:00-4:00 PM (id:59142)
133 - 1512 Walkley Road
Ottawa, Ontario
Tucked into a well-connected community, this bright end-unit condo spans two levels and offers a rare mix of character, light, and functionality. Ideal for professionals working at the Ottawa Hospital or CHEO, this home keeps you close to everyday essentials, public transit, highway access, shopping, dining, fitness centers, and green spaces. Step into the main level where oversized windows stretch two stories high, flooding the home with sunlight and creating a dramatic first impression. The upper level is thoughtfully designed for everyday living and hosting, featuring an inviting open-concept living and dining area. The modern kitchen is both stylish and practical, featuring sleek stainless steel appliances, ample storage, and a generous workspace. The private south-facing balcony offers a peaceful spot to enjoy sunshine from morning to evening, ideal for reading, relaxing, or grilling on your BBQ. Convenience is built in with a main-floor powder room and in-suite laundry. Downstairs, the standout den/family room showcases soaring ceilings and oversized windows that let natural light pour in, creating a warm and welcoming lower level. The primary bedroom features a walk-in closet and direct access to a spa-inspired bathroom with a deep soaker tub, textured tile, and contemporary finishes. A second bedroom offers flexibility for guests, a home office, or a nursery. With stylish lighting updates throughout and dedicated parking right at the front door, this condo blends comfort, convenience, and personality perfect for anyone looking for a low-maintenance lifestyle in a central location. (id:59142)
11022 Fifth Line
Milton (Na Rural Nassagaweya), Ontario
Larger than it looks! Country home has a big bright Addition at the back with 10 cathedral ceilings! Unique, spacious and functional floor plan. Not your typical cookie cutter style. Serene almost 1 acre property surrounded by established estate properties . Peaceful Country living at its finest and modern conveniences just 10 &20 minutes to several towns. Sought after Brookville public school and Hitherfield Private school nearby. Enter into open concept living room dining room combo along with 2 generous size bedrooms and newly renovated main bath/laundry. Meander through large eat in kitchen w/ granite countertops and Centre island then out sliding doors to one of two private decks and 12x12 garden shed. Off kitchen also is a huge storage/ mud room/ garage entrance with built in cupboards galore! Stepping up from kitchen to the icing on the cake - a gorgeous sunlit 23x25 Great room lined with windows and door to second 10x40 deck with mature trees along the private yard. Beyond the great room to your private oasis - Your primary bedroom with a 7x14 closet and newly renovated 5 piece en-suite with jetted tub all with cathedral ceilings! The basement is unfinished and ready for future development. Motivated Seller. (id:59142)
Lph6/806 - 10 James Street
Ottawa, Ontario
WELCOME TO JAMES HAUS !! The Modern- Contemporary -Urban-Chic Boutique Condo living you've been waiting for! This sophisticated & aesthetically appealing design by RAW built by Urban Capital and The Taggart group features exposed concrete walls, large, 10 ft ceilings and windows .This UPGRADED LPH5- LPH6 Floorplan fronts on the East and is a 2 bed+ DEN, 2 bath with walkout balcony from primary and main living area . Heated underground parking & storage locker available. This unit is well equipped with modern tasteful finishes throughout including Luxury vinyl plank, ample storage, custom blinds and an abundance of natural light. Enjoy a stunning kitchen with upgraded cabinetry, poised backsplash, center Quartz Island, Built in dishwasher & Fridge, Full sized Stove & Microwave Hood fan. . Enjoy morning and evenings on a large 297 sq ft walkout Terrace. Enjoy a stunning kitchen with upgraded cabinetry, poised backsplash, Full sized SS Stove & Microwave Hood fan, Built in Fridge & dishwasher. In suite laundry with full sized stackable washer & Dryer. Enjoy where you live !! with access to the Luxurious furnished heated salt water Roof top pool Lounge, Elegant Main Floor Lounge with party room adorned with high end furniture featuring a Full kitchen, Dinning & Exterior fully fenced Patio Space. Yoga Studio, Fully equipped gym compliment for the energetic downtown lifestyle. Pet wash station, Tool Library & Bike room. Condo fees include: Water/Sewer, Heat, maintenance, caretaker, building insurance . On site Concierge & Security. Amenities include: Furnished ROOFTOP Salt water pool, Main floor Yoga and Gym Studio, Reservable Furnished Luxury Lounge with full kitchen and outdoor private patio space, Visitor parking & Pet wash station. Included: Water/Sewer (id:59142)
1 - 871 Somerset Street W
Ottawa, Ontario
Rent Includes Heat (Gas) and Water Tenant only pays Hydro.Discover the perfect blend of comfort, style, and convenience in this spacious two-bedroom plus den apartment. With over 1,200 sq. ft. of living space, this home offers plenty of room to work, relax, and entertain. Gleaming hardwood floors and abundant natural light create a warm, inviting atmosphere, and the unit features two entrances for added privacy and flexibility. Located just steps from the vibrant streets of Little Italy and Chinatown, you'll enjoy an incredible variety of dining, shopping, and cultural experiences, with parks, public transit, and recreational facilities nearby. Stay active and enjoy the outdoors with close access to bicycle paths, Dows Lake, and Tunneys Pasture, as well as workout and swimming facilities just down the street. Please inquire for parking. Don't miss out on this rare opportunity to live in a spacious, well-located home that truly feels like yours. Schedule a tour today and make this exceptional apartment your new home! With a Walk Score of 97, Transit Score of 78, and Bike Score of 95, this location is a true walkers and bikers paradise, with excellent transit options for daily errands and commuting. (id:59142)
46 Abbott Street
Brockville, Ontario
Nestled just steps from historic downtown Brockville, this delightful 3 bedroom home blends character, comfort, and convenience. Perfectly positioned within walking distance to shops, restaurants, vibrant local events, and the scenic St. Lawrence River, this property offers an ideal lifestyle for families, professionals, or anyone looking to enjoy the best of the city. Step inside to a cozy enclosed front porch - a perfect spot to sip your morning coffee or unwind with a good book. The welcoming double parlour includes a warm living room with a gas fireplace and a formal dining room, currently used as a music room. The bright eat-in kitchen features crisp white cabinetry, stylish butcher block countertops, and convenient access to a 2-piece powder room, laundry and mudroom. Upstairs, you will find three bedrooms and a four piece bathroom, providing plenty of room for a growing family or guests. Outside, the fully fenced backyard offers a safe and spacious area for children and pets to play. With its unbeatable location and charming features, this lovely home is ready to welcome its next owner. Don't miss your chance to make it yours! (id:59142)
Lph6 - 10 James Street
Ottawa, Ontario
WELCOME TO JAMES HAUS !! The Modern- Contemporary -Urban-Chic Boutique Condo living you've been waiting for! This sophisticated & aesthetically appealing design by RAW built by Urban Capital and The Taggart group features exposed concrete walls, large, 10 ft ceilings and windows .This UPGRADED LPH5- LPH6 Floorplan fronts on the East and is a 2 bed+ DEN, 2 bath with walkout balcony from primary and main living area . Heated underground parking & storage locker available. This unit is well equipped with modern tasteful finishes throughout including Luxury vinyl plank, ample storage, custom blinds and an abundance of natural light. Enjoy a stunning kitchen with upgraded cabinetry, poised backsplash, center Quartz Island, Built in dishwasher & Fridge, Full sized Stove & Microwave Hood fan. . Enjoy morning and evenings on a large 297 sq ft walkout Terrace. Enjoy a stunning kitchen with upgraded cabinetry, poised backsplash, Full sized SS Stove & Microwave Hood fan, Built in Fridge & dishwasher. In suite laundry with full sized stackable washer & Dryer. Enjoy where you live !! with access to the Luxurious furnished heated salt water Roof top pool Lounge, Elegant Main Floor Lounge with party room adorned with high end furniture featuring a Full kitchen, Dinning & Exterior fully fenced Patio Space. Yoga Studio, Fully equipped gym compliment for the energetic downtown lifestyle. Pet wash station, Tool Library & Bike room. Condo fees include: Water/Sewer, Heat, maintenance, caretaker, building insurance . On site Concierge & Security. Amenities include: Furnished ROOFTOP Salt water pool, Main floor Yoga and Gym Studio, Reservable Furnished Luxury Lounge with full kitchen and outdoor private patio space, Visitor parking & Pet wash station. Included: Water/Sewer, Heat/Gas and parking. (id:59142)
400 Brigatine Avenue
Ottawa, Ontario
Discover your dream home in the highly sought-after Stittsville community! This beautiful corner-lot property offers 3 spacious bedrooms plus a versatile loft currently used as a fourth bedroom. The upper-level laundry adds everyday convenience. Featuring 2.5 bathrooms and a rough-in for a future fourth bathroom in the finished basement, this home provides both comfort and flexibility for your growing needs. The open-concept kitchen includes a fridge, stove, dishwasher, and microwave, with a new pantry that flows seamlessly into a bright living room and large dining area perfect for family gatherings or entertaining. Step outside to enjoy a private, fully fenced yard with mature trees, a peaceful ravine, and no rear neighbors. The two-tiered deck offers the ideal space to relax or entertain outdoors. Additional highlights include: flexible closing, double car garage, custom blinds throughout, and clear pride of ownership throughout. Ideally located just minutes from the Canadian Tire Centre, great schools, trails, parks, and shopping this Stittsville gem truly has it all! (id:59142)
317 - 1441 Palmerston Drive
Ottawa, Ontario
OH: Saturday and Sunday (Oct 18 &19) from 2-4 pm. This 3-bedroom, 2-bathroom townhome boasts up to $50K in upgrades and updates and offers privacy with No Rear Neighbors, perfectly located near Highway 417, and various amenities. Enjoy the convenience of nearby St.Laurent Shopping center, Gloucester and Cyrville Plaza, Costco, parks, recreational facilities, schools, and the LRT Cyrville station and LRT Blair Station, just a short walk away. Ideal for first-time buyers, downsizers, or investors, this home features a newly renovated kitchen (2025) with quartz countertops and ample cabinet space that flows seamlessly into an open-concept living and dining area with access to a fully fenced yard. A convenient powder room is also situated on the main floor with a new vanity and quartz countertop (2025). Upstairs, you'll find a large primary bedroom with generous closet space, two additional well-sized bedrooms, and a full bathroom with new vanity and quartz countertop (2025). The fully finished lower level includes a cozy family room, a laundry area, and storage space. Upgrades completed in 2025 include fresh painting, updated flooring, remodeled washrooms on both levels, a fully renovated basement & newly installed pot lights. **EXTRAS** Condo Fees $385 Includes: Building Insurance, Caretaker, Management Fee, Snow Removal, Windows, Doors, Attic and exterior of property. Furnace: 2017, HWT:2021, Flooring (2025), Paint (2025), Baseboards (2025), Kitchen Cabinets (2025), Quartz countertop in both bathrooms and kitchen (2025), Plumbing in Kitchen and Washroom Vanity (2025), Hood Fan (2025), stair carpet (2025). (id:59142)
104 - 1820 Marsala Crescent
Ottawa, Ontario
1820-104 Marsala Crescent offers a bright and well-maintained 3-bedroom, 2.5-bath townhouse ideally situated in the heart of Orleans. This rare find features two parking spaces true bonus in this highly desirable community. Step inside to discover a beautiful kitchen with updated countertops, blending style and function with a modern layout that flows into the spacious living and dining areas perfect for entertaining or relaxing with family. A finished basement with an additional bathroom provides flexible space ideal for a recreation room, home office, or guest suite. Residents of Club Citadels enjoy access to outstanding amenities, including an outdoor pool, exercise room, party room, and tennis court, offering a true resort-style living experience. Perfectly located near shopping centers, schools, parks, recreational facilities, and public transit, this home provides effortless access to all your essentials. (id:59142)
799 Element Private
Ottawa, Ontario
** OPEN HOUSE Sunday Oct 19th, 2-4PM ** END UNIT Beautifully Updated and Move-In Ready Townhome! Modern 2 bedroom, 2 bathroom townhome offering a perfect blend of style, comfort, and convenience in a sought-after location. Attractive exterior with single car garage and additional driveway parking. The main level features a bright flex space ideal for a home office, gym, or studio, along with convenient garage access. Stairs lead to a spacious second floor with hardwood flooring, pot lights, and large windows that fill the space with natural light. The open concept living and dining areas flow into a modern kitchen with stainless steel appliances, tiled backsplash, ample cabinetry, generous counter space, and a breakfast bar. Walk out to your private balcony, perfect for enjoying your morning coffee or relaxing in the evening. The top floor offers two well-sized bedrooms with plush carpet. The primary bedroom includes a large walk-in closet. A convenient laundry room is on the top floor! A full bathroom completes this level. Located on a quiet private street just minutes from parks, schools, shopping, restaurants, and everyday essentials. Truly move-in ready. Book your showing today! (id:59142)

