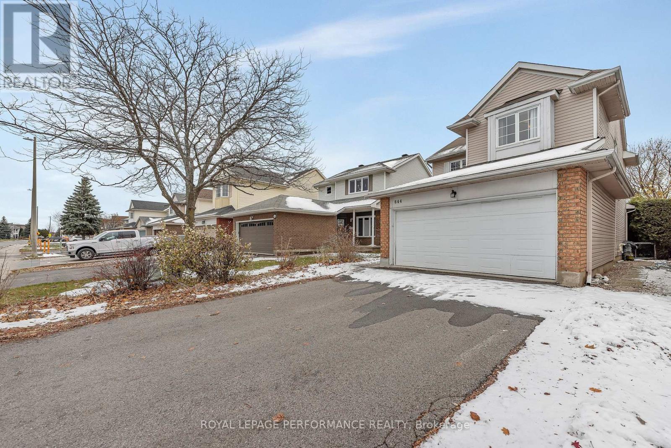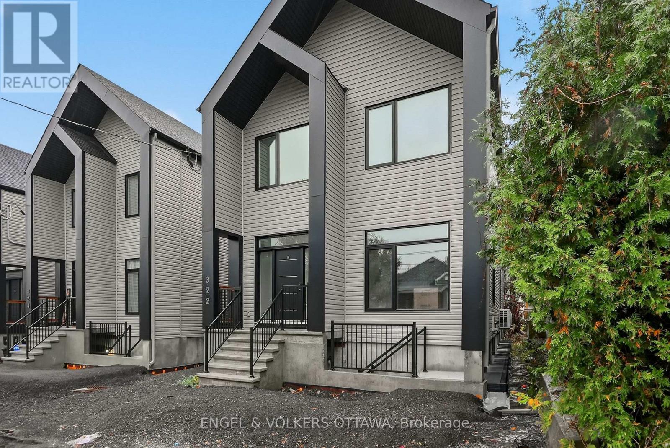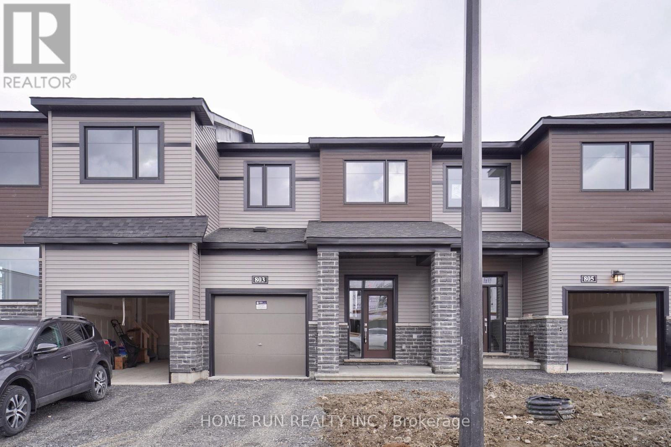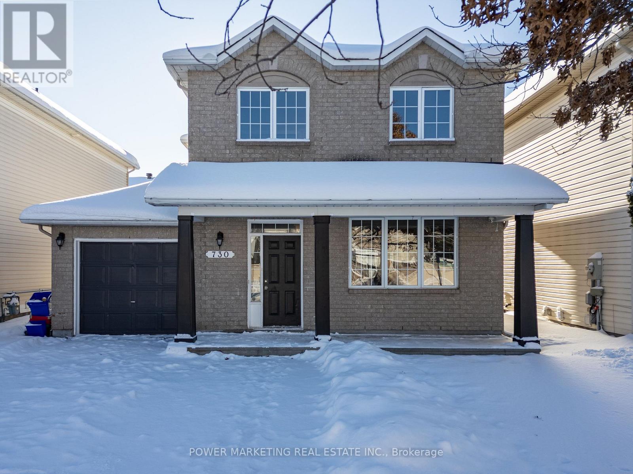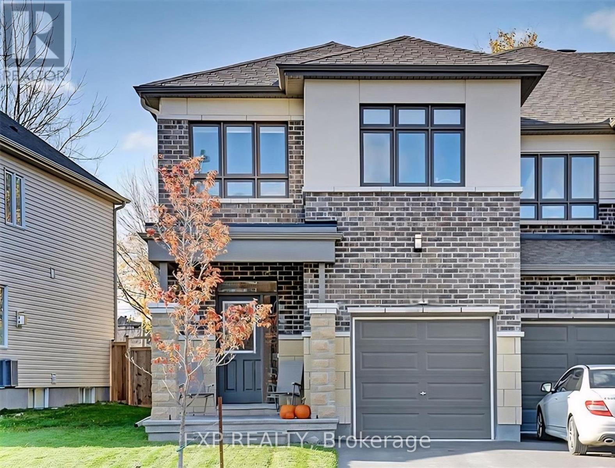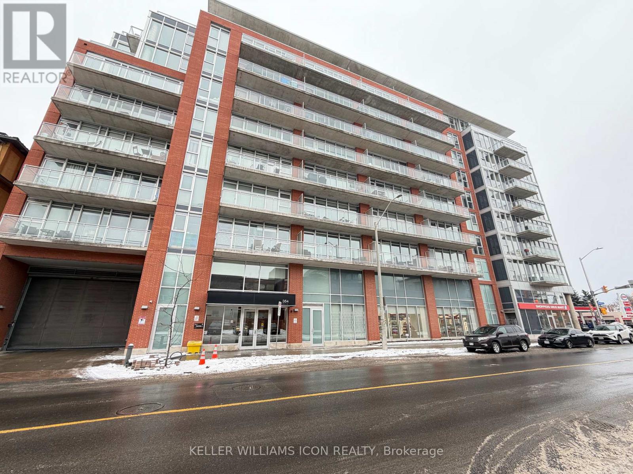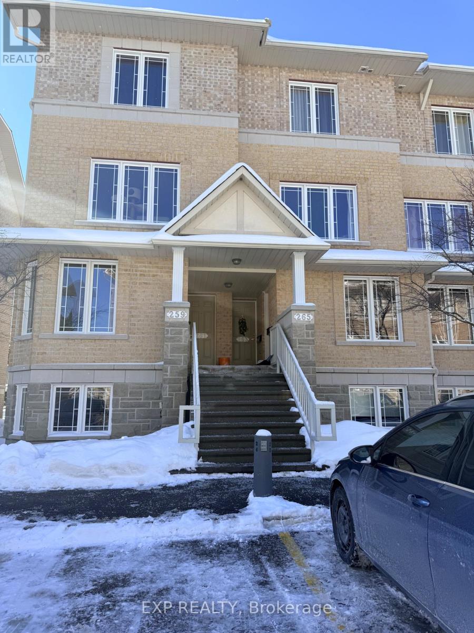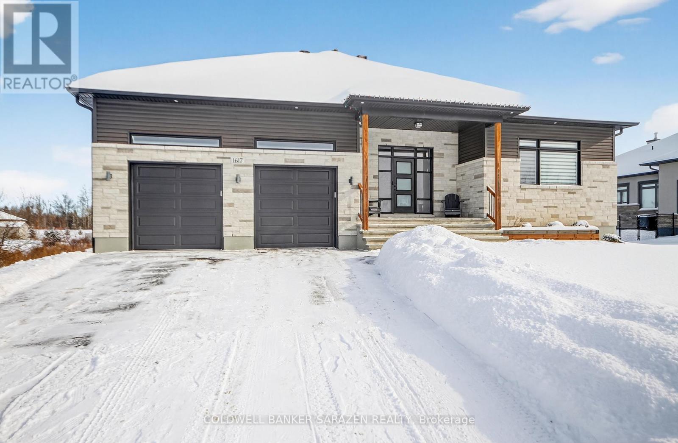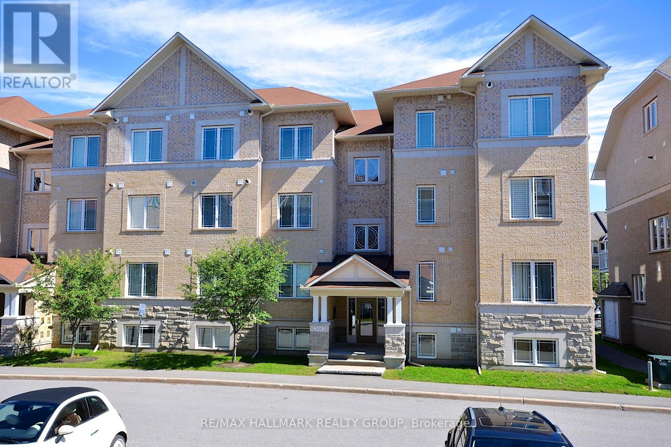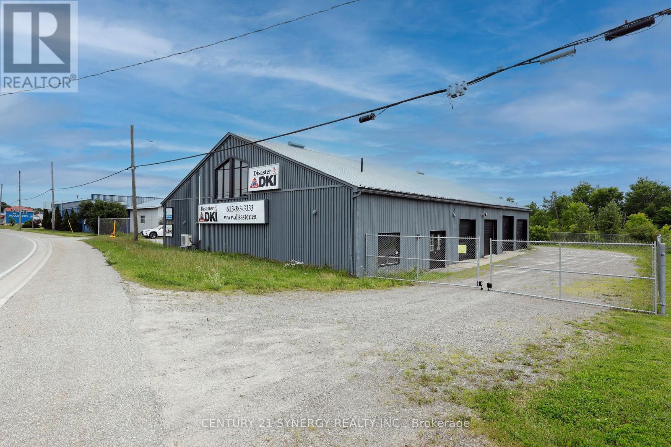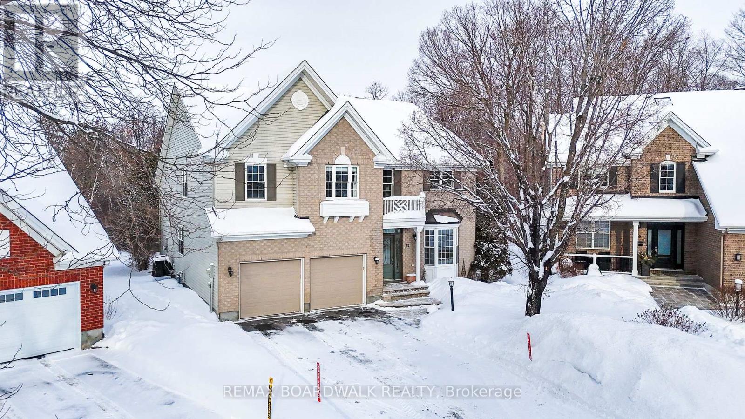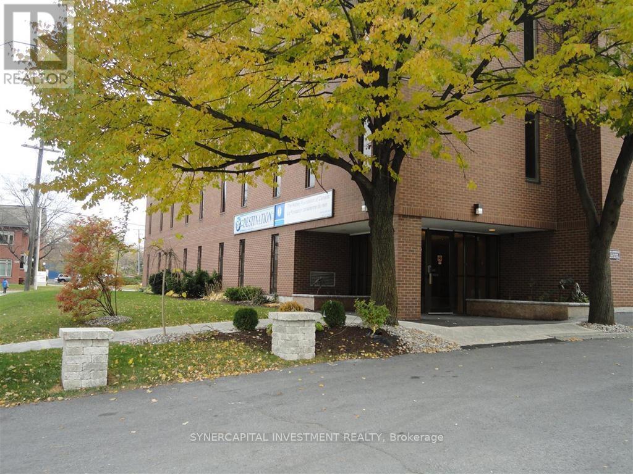644 Valin Street
Ottawa, Ontario
Beautiful 4-bedroom, 4-bathroom home ideally located close to schools, shopping, and recreational facilities. This home features hardwood and ceramic tile flooring throughout, 9-foot ceilings, extensive pot lighting, and elegant crown moldings.The spacious kitchen and eating area open seamlessly to the family room, which boasts a stunning natural gas fireplace accented by a striking stone wall. The primary bedroom offers generous space, a large walk-in closet, and a full ensuite featuring a soaker tub and separate shower.The fully finished basement is complete with ceramic tile flooring, a full 4-piece bathroom, a large bedroom, a den, and ample storage space. (id:59142)
D - 322 Frontenac Street
Ottawa, Ontario
Welcome to 322 Frontenac Street #D! This newly-built & modern lower level 1-bedroom unit features an open-concept layout throughout. The kitchen offers brand new stainless steel appliances, a kitchen island that doubles as a breakfast bar, as well as plenty of storage space. Additionally, you will find a spacious living and dining area, with lots of natural sunlight. This unit offers a spacious bedroom with ample closet space, convenient in-unit laundry & a full bathroom. Located in close proximity to transit, shopping, restaurants, schools and more, this unit offers the perfect blend of turn-key, modern urban living! (id:59142)
803 Everbloom Lane
Ottawa, Ontario
Date Available: Mar 1. LIKE NEW Executive Townhomes, Model Monterey by Minto, located in BARHAVEN - HERITAGE PARK. This home is with an open concept layout, total of 3 Bedrooms and 4 Bathrooms. Loaded with upgrades, including premium flooring on the main level and 2nd level hallway, 9 ft ceiling, quartz countertops in both kitchen & bathrooms and much more. Open Concept Main level has a welcoming Foyer, access leading to the Formal Dining Area and Bright Living room with large windows. The Upgraded chef-style Kitchen boasts solid Wood Cabinetry, Large Centre Island, Quartz Countertops and stainless-steel appliances. Upper Level has 3 bedrooms, 2 Full Baths and a Laundry Room. The Spacious Primary Ensuite has a large walk-in closet. The finished lower level provides an additional living space, a half bathroom and lot of storage space. Within the school boundaries of John McCrae, Close to all amenities, gas stations, Costco, HWY 416, market place and more. Please include proof of income, credit report & photo ID with rental application from ALL APPLICANTS. No Pets, No Smokers, No roommates, No Students. Tenant pays - Hydro, Water, Gas, Water Heater rental and Tenant's insurance. (id:59142)
730 Scala Avenue
Ottawa, Ontario
Welcome to 730 Scala Avenue, a completely renovated home that blends modern design with everyday comfort. The main level offers a formal living room, dining room, and family room, all featuring brand-new contemporary laminate floors, smooth ceilings, and an abundance of pot lights with upgraded light fixtures throughout. The living and dining areas showcase stunning custom design walls with elegant wainscoting and wallpaper, while the family room impresses with a stylish feature wall, gas fireplace, and custom backsplash. The brand-new open-concept kitchen is a true highlight, complete with ceiling-height cabinetry, stainless steel appliances, quartz countertops, and a beautifully upgraded powder room on the main floor. The second level features three spacious bedrooms with new laminate flooring and two fully renovated bathrooms, including a primary retreat with a private ensuite and large walk-in closet. The fully finished basement adds even more living space with a huge recreation room and another completely renovated full bathroom. Outside, enjoy a fully fenced and private backyard, plus a beautifully finished interlock front lawn that allows side-by-side parking. Ideally located close to schools, parks, shopping, transit, and all essential amenities, this turnkey home is one you don't want to miss. (id:59142)
511- B Parade Drive
Ottawa, Ontario
Modern 1 Bed 1Bath Lower-Level Suite - Quiet Stittsville Location. Private lower-level unit in a quiet, family-friendly Stittsville neighbourhood. Ideal for a working professional or couple seeking comfort and convenience. Professionally finished unit with separate side entrance. Bright, open-concept living area with large windows and generous natural light. Stylish, modern kitchen with walk-in pantry and brand-new appliances, including in-suite washer and dryer. Spacious bedroom with excellent closet space. Contemporary full bathroom. In-suite laundry and on-street parking available. Fantastic location close to transit, shopping, parks, and all Stittsville amenities, with quick access to the Kanata tech park and Highway 417 for an easy commute. Rent is $1,650 per month, plus $250 per month for utilities (heat, hydro, water, and high-speed internet) for a total monthly cost of $1,900. Applications must include: rental application, agreement to lease, Gov't issued photo ID, proof of income, recent credit check, 2 personal references, min 1 employer reference & 1 past landlord reference. Tenant pays all utilities. First and last month's deposit required. (id:59142)
210 - 354 Gladstone Avenue
Ottawa, Ontario
The unit can be offered furnished or unfurnished at the same price. Available immediately and move-in ready, with one storage locker included. Welcome to Central 1 Condominium, a highly sought-after LEED Gold certified building in the heart of Centretown. This bright 1 bedroom, 1 bathroom condo is ideal for those seeking a vibrant, walkable downtown lifestyle close to work, dining, shopping, and transit. Hardwood flooring flows throughout the open-concept living space, while an entire wall of floor-to-ceiling windows fills the unit with natural light. Enjoy your private 156 sq ft terrace, backing onto the building's terrace level-perfect for easy access to the shared BBQs or quiet outdoor relaxation. Shoppers Drug Mart, Tim Hortons, and the LCBO are just around the corner, adding everyday convenience to this prime location. Central 1 features an impressive range of amenities, including concierge services, visitor parking, a car-sharing program, secure parcel lockers, a fully equipped fitness centre, a stylish party room, and an outdoor terrace with BBQ facilities. Walkability is outstanding-right in the heart of the action while still offering a peaceful retreat. Hydro, cable, and internet are extra. A fantastic opportunity to live, work, and play in Centretown. (id:59142)
50 - 265 Paseo Private N
Ottawa, Ontario
Welcome to 265 Paseo Private.This beautifully maintained Minto lower-level home offers approximately 1,200 square feet of thoughtfully designed living space, complete with a rear balcony overlooking Centrepointe Park-a rare and peaceful setting.The main level features hardwood flooring and a bright, open flow-through layout between the dining room and family room, anchored by a cozy gas fireplace, ideal for both everyday living and entertaining. The lower level is finished with carpeted flooring, creating a warm and comfortable retreat.Both bedrooms are generously sized, each with its own private ensuite, offering excellent separation and functionality-perfect for professionals, downsizers, or shared living arrangements.Located just a short walk to Algonquin College, this home also enjoys close proximity to the Ottawa Public Library and the renowned Centrepointe Theatre, with parks, transit, and everyday amenities all nearby.A prime location, efficient layout, and tranquil views-this home truly offers comfort, convenience, and lifestyle in one exceptional package.*some Photos virtually staged (id:59142)
1617 Magic Morning Way
Ottawa, Ontario
Welcome to an extraordinary opportunity in the tranquil community of Greely! Presenting a custom executive bungalow nestled on a 116x300-sqft parcel, offering ~4160-sqft of inviting living space (up & down), with 3+2 bedrooms; 3 full baths; & abundant access to outdoor spaces. The main level offers 10' ceiling heights, 11' in the living rm, & a layout made for entertaining. The chef's kitchen is a showstopper w/ quartz countertops; 2 sinks; a fabulous island w/ breakfast bar seating; a butler's pantry; plenty of cabinet and counter space; & access to the sun filled portion of the full-width deck -- offering backyard views & covered & exposed seating. The living room features a feature wall w/ a stunning fireplace & plenty of storage; coffered ceilings & pot lights; & patio doors to full-width deck. There are 3 bedrooms on the main level, including the primary, which includes a large walk-in closet; stunning 5-piece ensuite w/ double sinks; a separate shower & soaker tub; pot lights; patio doors to the deck overlooking the large yard. The second bedroom is adjacent to the full family bath; & the third bedroom is currently used as an office. The main level laundry room is conveniently located. Hardwood floors on the main level & staircase to the lower level. The walkout lower level features a offers tremendous finished space, including two bedrooms w/ above-grade windows; a den/home office/hobby room; full bathroom; & patio door w/ walkout access to the covered ground-level patio & backyard. Spacious oversized garage w/ 14.5' walls and two 8'x8' garage doors; inside entry; & side door access to the yard. The surfaced driveway offers parking for several vehicles. There is a 10'x16' full-height shed w/ garage & entrance doors. 2 modern floor outlets (living room & office/bedroom). Tucked away at the end of a dead-end street w/ limited through traffic. This is more than a home - it's a lifestyle in one of Ottawa's most desirable communities. Book your private tour today! (id:59142)
7 - 304 Paseo Private
Ottawa, Ontario
LOCATION, LOCATION! Beautiful unit for rent in a highly sought-after area for just $2,100/month + utilities! Enjoy a spacious layout with a large private balcony and one surfaced parking space. Step into a welcoming foyer that opens to a bright, open-concept kitchen, dining, and living area with gleaming hardwood floors, no carpet in sight! The kitchen is equipped with five appliances, ample counter space, and a center island, perfect for cooking and entertaining. This condo offers two generously sized bedrooms, a full bathroom, a convenient powder room, and a versatile office nook in the hallway. Large windows throughout flood the space with natural light, and an in-unit laundry room adds everyday convenience. Ideally located near Algonquin College, public transit, restaurants, parks, entertainment, and quick access to HWY 416 & 417. Applicants must provide a rental application, credit check, and employment verification. Owner prefers no smokers and no pets | Gas BBQs not permitted on the balcony. (id:59142)
Unit 2 - 42 Union Street
Smiths Falls, Ontario
-ONE FREE MONTH- This prime light industrial building offers approximately 3,150 square feet of versatile, vacant space that can be tailored to suit a wide variety of business needs. With its flexible layout, the property is ideal for light industrial use but can also be adapted for commercial purposes, giving you the freedom to shape the space around your unique vision. Durable epoxy floors run throughout the offices and showroom, providing both long-lasting quality and a professional, polished appearance. Three large garage doors ensure seamless ground-level access, making loading, unloading, and day-to-day operations efficient and convenient. The generous open floor plan provides ample room for equipment, inventory, or custom workspaces, while four private offices offer functional areas for administration, client meetings, or secure storage. Modern amenities include a well-appointed washroom for staff and visitors, along with a private ensuite washroom in one of the larger offices. Outside, dedicated on-site parking ensures easy accessibility for both employees and clients.Strategically located at the gateway to Smiths Falls, this property offers excellent visibility on a busy street and outstanding connectivity with quick access to Highway 15 and Highway 7. Whether you are expanding your operations, launching a new venture, or optimizing your current setup, this building delivers the flexibility, practicality, and exposure your business needs to thrive. Please note that the property taxes listed apply to the entire building and are proportionately shared among the tenants. (id:59142)
57 Mattawa Crescent
Ottawa, Ontario
Incredible opportunity to back onto the National Capital Commission protected green space with unobstructed views and access straight from your yard to trails! No Rear Neighbours! Four Bedroom 3207sqft Executive home sits on a pie-shaped lot with 123 ft backing onto the NCC. Inviting formal floor plan with light filled Living and Dining Room. Thoughtfully planned Kitchen with ample cabinet & counter space, sink w/window overlooking the yard, 4 appliances included. Eat in Kitchen w/view of the yard and Family room. Incredible 2 storey Family room with gas fireplace, patio door access to deck, & expansive nature views. Main floor Den. Spacious Primary Bedroom suite with windows overlooking the forest, His & Hers closets, large ensuite. The second Bedroom features a large walk-in closet. Two other generously sized bedrooms, main bathroom, and Laundry room w/sink & folding counter complete the second floor. Fully finished basement with just over eight-foot ceilings! Bridlewood is a master planned community that is known for its abundance of trails and access to the Trans Canada Trail & NCC (walking, biking & cross country skiing) & connecting Parks as well as easy access to Shopping, OC Transpo bus service to downtown Ottawa, great Schools & many recreational opportunities! (id:59142)
208 - 1376 Bank Street
Ottawa, Ontario
All utilities and operating expenses included in the rent! Approx 630 rentable square feet of turn-key office space, already divided into 3 functional office spaces and opening from a bright, welcoming reception area! Previous tenant installed sound proofing (insulation) on all interior unit walls and in some areas of ceiling; landlord has installed more extensive soundproofing on exterior unit wall adjoining neighboring unit 206. Lease runs through end of Aug 2029; option/incentives for longer available (60 mo). Building has larger shared board room and kitchenette, free for tenant use, on 4th floor. Excellent location close to 417, Riverside Drive,Bank Street, and Billings Bridge shopping plaza. Building is home to professional tenants such as law offices, mental wellness practitioners, not-for-profit, technology, etc. (id:59142)

