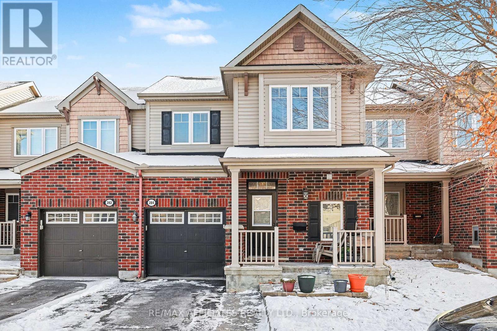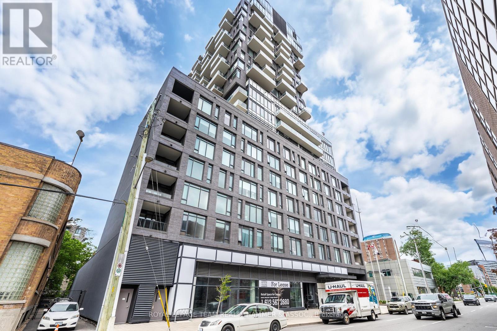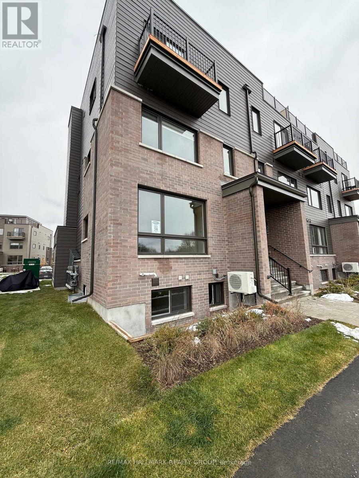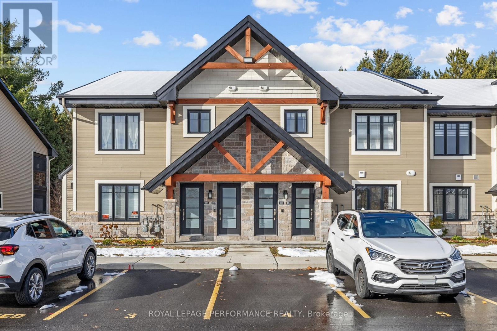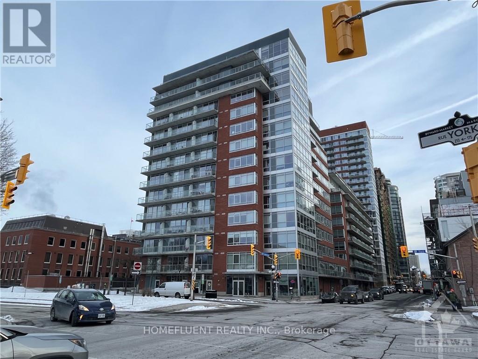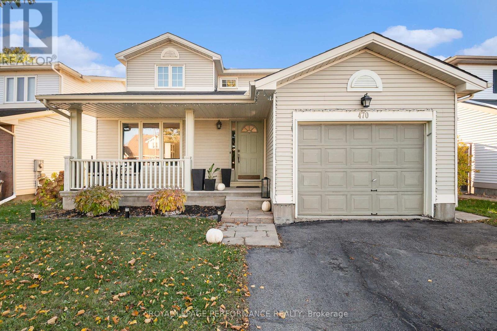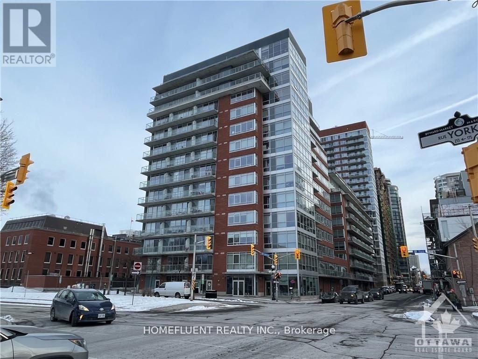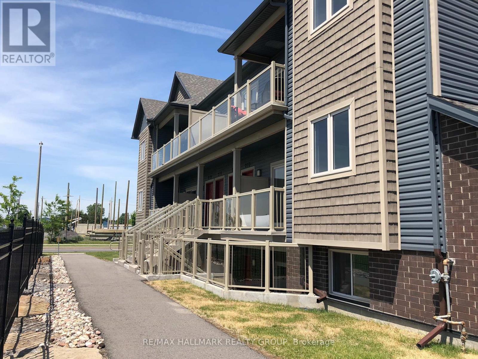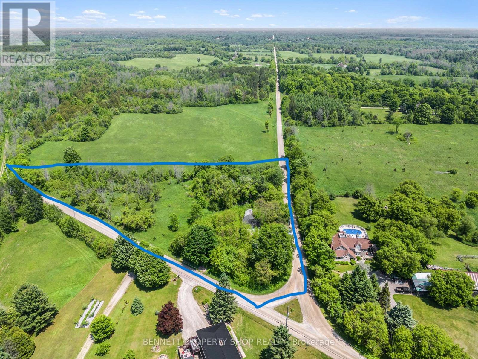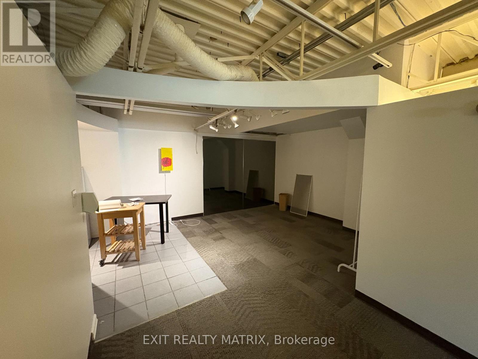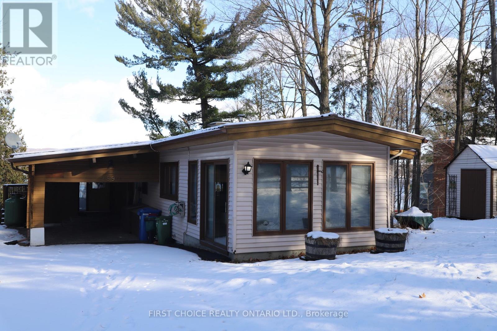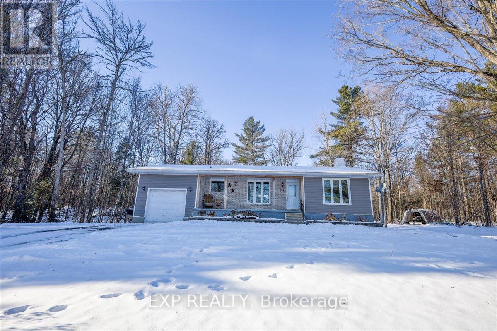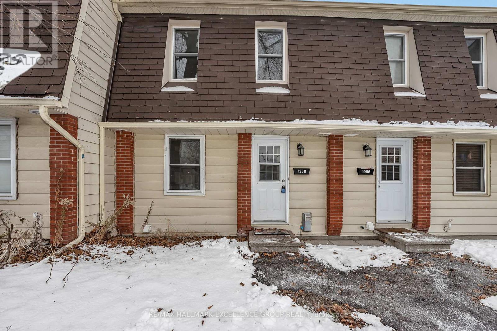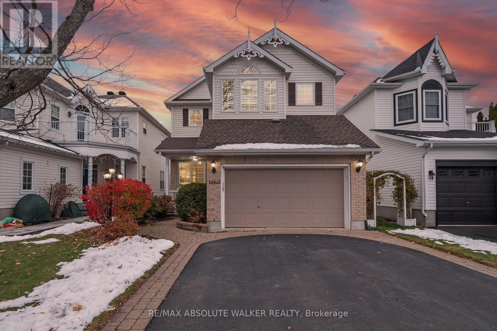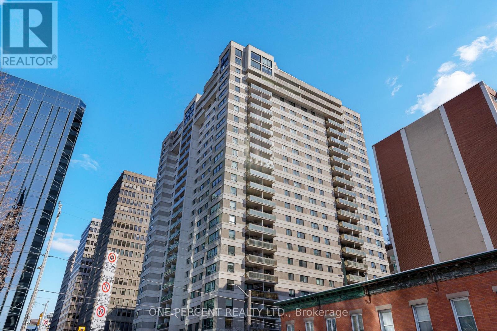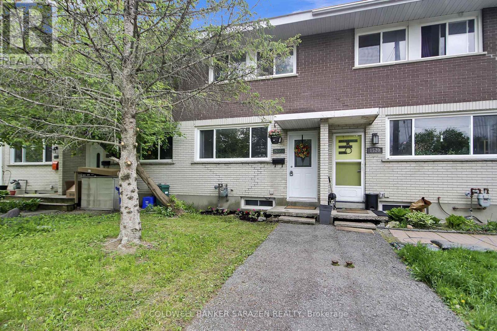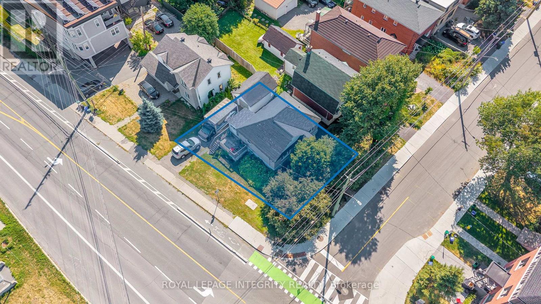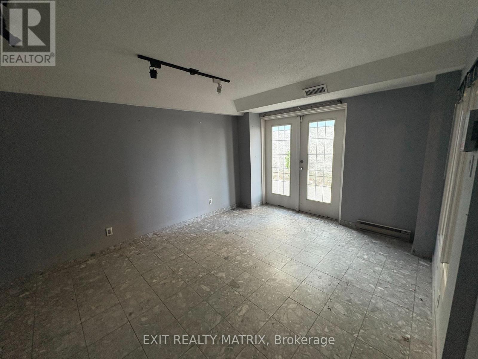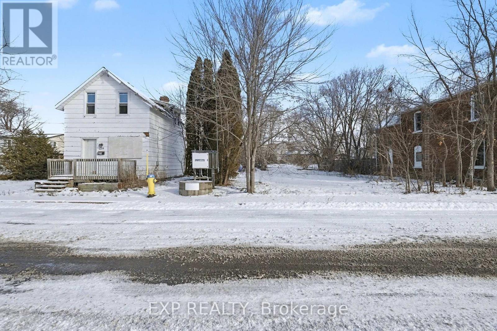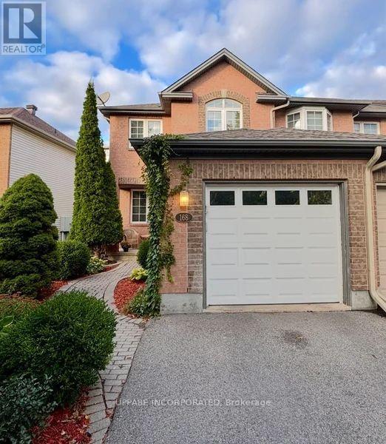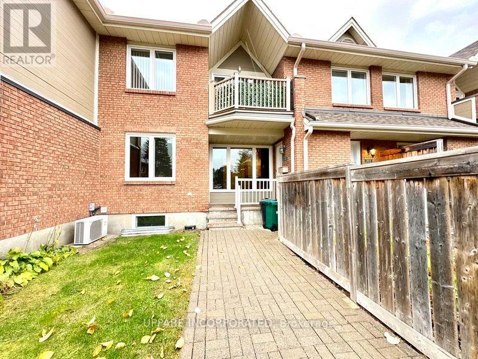284 Par-La-Ville Circle
Ottawa, Ontario
FOR RENT: Beautifully maintained 3-bedroom, 4-bathroom townhouse offering a stylish and comfortable living experience in a prime location. The open-concept main floor features a redesigned kitchen with light cabinetry, granite countertops, and an oversized peninsula overlooking the dining and living areas, complemented by modern hardwood flooring and a cozy gas fireplace. The fully fenced, professionally landscaped backyard includes a large deck and pergola, perfect for outdoor enjoyment. The second level offers a spacious primary bedroom with an updated ensuite featuring a sun tunnel, two additional bedrooms, a full bathroom, and convenient second-floor laundry. The fully finished basement provides a versatile family room, ample storage, and an additional bathroom. Located close to parks, schools, and amenities. Rental application, first and last month's rent, credit check, and references required. No pets and no smoking. Utilities not included. Available March 1, 2026. (id:59142)
1803 - 203 Catherine Street
Ottawa, Ontario
Welcome to SoBa, one of Ottawa's most sought-after urban residences! This stunning 2-bedroom, 1-bath condo offers the perfect blend of modern design, comfort, and unbeatable location-situated just off Bank Street and within easy walking distance to shops, restaurants, transit, and all downtown amenities. Located on the 18th floor, this unit boasts two terrace balconies with spectacular city views, providing the ideal outdoor space for morning coffee, evening sunsets, or weekend relaxation. Inside, you'll find a bright open-concept layout with no carpet, sleek finishes, and floor-to-ceiling windows that fill the space with natural light. Enjoy the convenience of underground parking and a storage locker, along with exceptional building amenities. The 8th floor features a gym, party room, and a pool-perfect for fitness, relaxation, and entertaining. The building is pet-friendly, making it suitable for all lifestyles. Available immediately, this condo is a fantastic opportunity for urban professionals, downsizers, or investors seeking a high-demand rental location. (id:59142)
300 Mishi Private
Ottawa, Ontario
Welcome to 300 Mishi Private, a bright and modern two bedroom, two bathroom lower unit in Wateridge Village. This stacked townhome offers an open concept main floor with large windows, high ceilings, and a clean, contemporary design. The kitchen features quartz countertops, a breakfast bar, sleek cabinetry, and a tile backsplash. It is a comfortable space for cooking, relaxing, or hosting friends. Downstairs, the primary bedroom includes a large closet, and quick access to the main bathroom. The second bedroom is a great size for guests, a home office, or a hobby room. The home includes in unit laundry, efficient heating and cooling, and modern construction that provides good soundproofing and energy efficiency. The layout is practical and easy to furnish, with neutral finishes that suit many styles. Wateridge Village is a newer, master planned community designed with lots of green space, parks, pathways, and quick access to the Ottawa River. The area is close to transit, walking and biking routes, and a short drive to everyday conveniences like grocery stores, restaurants, and Montfort Hospital. Outdoor recreation options are nearby with access to NCC paths and the Aviation Parkway. 300 Mishi Private is a great option for tenants looking for a clean, modern rental in a quiet and well connected neighbourhood close to downtown. (id:59142)
404 - 99 St Moritz Trail
Russell, Ontario
Welcome to 99 St-Moritz, unit #404 - an incredible 2023-built, spacious 1,050 sq ft, 2-bedroom, 1-bathroom main-floor condo unit! This home offers the perfect blend of modern comfort and a peaceful, nature-filled setting (backing directly onto a forest). The bright, open-concept layout is beautifully designed with quality finishes throughout. The kitchen, living, and dining areas flow effortlessly together, creating a space that feels both spacious and inviting-ideal for relaxing at home or hosting family and friends. Radiant heated floors add a cozy touch during the colder months, and the solid concrete construction ensures exceptional soundproofing for quiet, comfortable living. Enjoy the window-enclosed balcony, perfect for relaxing with a beautiful view in nature. With generous storage and year-round forest views, it's truly a serene retreat-perfect for morning coffee, reading, or simply enjoying the changing seasons. You'll also appreciate the in-unit laundry, and the convenience of a dedicated parking space located directly in front of the unit. Situated in the heart of Embrun, this location offers the best of both worlds: peaceful natural surroundings with easy access to convenient amenities. Enjoy nearby walking trails, parks, reputable schools, the sports complex, great restaurants, Embrun's famous bike path, and a quick drive to the 417-highway. Move-in ready, thoughtfully finished, and surrounded by nature - book your showing today! (id:59142)
710 - 180 York Street
Ottawa, Ontario
Beautiful 1-bedroom, 1-bathroom condo located in the heart of downtown Ottawa. This stylish unit features an open floor plan, a updated kitchen with stainless steel appliances, in-unit washer and dryer, and large windows that flood the space with natural light. Conveniently situated close to shopping, dining, public transportation, and parks. Perfect for investors, downsizers, professionals or small families looking for a comfortable and central location. (id:59142)
470 Rougemount Crescent
Ottawa, Ontario
Welcome to 470 Rougemount Cres. This beautiful 3+1 bedroom, 4 bath home is ready for you to move in NOW and enjoy! The main floor has a good flow between the open concept living/Dining Rooms and on to the Kitchen/Family room. The laundry room is tucked away beside the powder room and there is easy access to the side yard and inside access to the garage. The patio doors in the kitchen lead straight out to the spacious and private (No Rear Neighbours) backyard. The pergola is a great space to sit back and relax in. The two storage sheds give you plenty of space for your seasonal needs as well as a recycling centre. On the second level you will find nice separation between the primary and secondary bedrooms. No need to share a bathroom with the kids as this house has 4 bathrooms to choose from. The lower level is currently set up as a media room and a gym. There is a huge storage room and a spacious 2 pc bathroom. You will have trouble choosing your lounging space in this home! Just a short walk puts you on Tenth Line and Innes. The area offers lots of options for shopping, services, dining, coffee shops, hardware stores, grocery and recreation. Book your private showing today! QUICK CLOSING AVAILABLE (id:59142)
710 - 180 York Street
Ottawa, Ontario
Available Dec 1st. Beautiful 1-bedroom, 1-bathroom condo located in the heart of downtown Ottawa. This stylish unit features an open floor plan, a updated kitchen with stainless steel appliances, in-unit washer and dryer, and large windows that flood the space with natural light. Conveniently situated close to shopping, dining, public transportation, and parks. Perfect for professionals or small families looking for a comfortable and central location. (id:59142)
273 Big Sky Private
Ottawa, Ontario
Open-concept living at its best in this modern two-bedroom Zen Urban Flat located in the heart of Findlay Creek/Sundance, just off Bank Street South. Offering 900 square feet of bright and functional space, this second-level unit features a gorgeous kitchen with granite countertops, a stylish tile backsplash, stainless steel appliances including fridge, stove, dishwasher, and microwave, as well as an island with a breakfast bar. The spacious living and dining area is surrounded by large windows, filling the home with natural light. Both bedrooms are generously sized, and the unit includes a convenient in-suite washer and dryer. One parking space is included. Ideally situated close to greenspace, shopping, recreation, and transit, this home is perfect for those seeking a blend of comfort and convenience. Available immediately. First and last months rent required. Tenant pays gas, water, and hydro. No pets, please. (id:59142)
12361 Winchester Springs Road
North Dundas, Ontario
Welcome to 12361 Winchester Springs Road.This two-bedroom, one-bathroom home is situated on a generous lot and has received several recent updates. Since 2022, the property has been improved with new doors, new windows, a new roof, Interlock, rear deck and a newly built front porch adding so much charm to this home! In August 2025, new flooring were installed, and the home has also been freshly painted throughout. Light and bright inside, this home features main floor laundry for convenience. Outdoor highlights include a back deck, ideal for entertaining, as well as a fire pit area. It even comes with the gazebo and patio furniture! This property presents an excellent opportunity as a starter home or investment. (id:59142)
30 Kitley S Elmsley Townline Road
Rideau Lakes, Ontario
Imagine the possibilities for this 2.25-acre property in a peaceful country setting. Located in the Rideau Lakes area near Otter Lake, it is an easy drive to communities of Perth, Westport & Smiths Falls. Only an hour & 20 minutes to Ottawa. With important services of hydro & telephone, drilled well and municipal road already in place, imagine building your country dream home or starting up a hobby farm or having your recreational home where you can escape to the country whenever you want. A two-storey century house with outbuildings sits high on a corner lot with gorgeous views of the rolling countryside. Existing house has been gutted inside. It's your choice to reclaim & rebuild it or to tear down and build new. Property being sold as-is. (id:59142)
35 - 1010 Polytek Street
Ottawa, Ontario
Great opportunity for an excellent unit for a start-up, legal office, high-tech or many other possibilities. The lease is all-inclusive plus HST. This unit is close to all amenities in a great location, surrounded by different businesses, with lots of visitor parking in the area. Don't miss out on this great location and value for space: approximately 1,000 square feet in a upper unit. Enjoy a washroom, boardroom, and an open-concept office area with lots of natural light. The second unit downstairs is also available for an additional 1000 sq ft of space. Separate posting available with photos of the lower unit. Both units are vacant, and the unit is also up for sale if interested. (id:59142)
2890 Barlow Crescent
Ottawa, Ontario
New Listing! This home is a truly exceptional retreat, with warm wood log interior, positioned with unobstructed water views on a premium in the ultra-private and sought after majestic Dunrobin Shores...where every day feels like an escape to nature's most peaceful and inspiring landscapes! From the moment you open the door, the craftsmanship and warmth of the home are unmistakable, with its rich cedar, exposed beams, and inviting architectural character that blends rustic charm with modern comfort. Note the renovated kitchen and bathroom! A spectacular 37-foot deck spans the entire length of the home, offering panoramic views of the Ottawa River and the Gatineau Hills-an ideal setting for morning coffees, golden sunsets, or gatherings with family and friends. Inside, wall-to-wall windows flood the interior with natural light, while the stunning floor-to-ceiling stone wood-burning fireplace becomes the heart of the home and a retreat year round. Numerous updates enhance the property, including a beautifully redesigned kitchen featuring sleek, modern cabinetry, stone countertops, and high-end appliances that make cooking a pleasure. A cozy four-season room which had been used as an office and a bedroom overlooks the front gardens. The walkout lower level expands your living space with a bright recreation room, bathroom, and workshop, along with a spacious patio door leading to the covered lower deck, where you can unwind rain or shine in either the soft tub... ready for use... or enjoy a quiet sitting area with a coffee and a book! Meticulous landscaping, mature trees, and thoughtfully curated gardens surround the entire property, creating a sense of tranquility and privacy rarely found so close to city conveniences. Located on prestigious Barlow Crescent-one of Dunrobin's most sought-after addresses-this home stands as one of its finest offerings, merging the very best of country living with easy access to every amenity. 20 Minutes to Kanata High Tech! (id:59142)
702 Cedar Hill Road
Mississippi Mills, Ontario
Welcome home! 702 Cedar Hill Side Road is a beautiful 3 bedroom, 2 full bathroom bungalow with attached garage that sits on over a half acre of wooded privacy. This property is an ideal home for a young family, downsizer or anyone looking to have a beautiful and private property. The main floor has a great layout with large principle rooms, a separate living room w fireplace, dining area and an open concept kitchen. The main floor is also home to two great sized bedrooms and a full 4 piece bathroom. The lower level is fully finished with a large family room, bedroom, full 3 piece bathroom, laundry area and separate storage areas. Access your large attached garage by either the main level or direct stairwell to the basement. The property has a great sized deck off the main floor along with patio area that includes a hot tub and also a floating deck to entertain and host your friends and family. Don't miss this opportunity! New windows (2020), propane furnace (2023), Roof (2015), AC (2017) (id:59142)
15 - 1968 Fairglen Mews
Ottawa, Ontario
Welcome to this affordable and move-in ready 3 bedroom condo townhome in the heart of Blackburn Hamlet. It's freshly painted and features some updated flooring. This home offers a bright layout with an updated kitchen that makes everyday living easy and comfortable. The main level provides an inviting living and dining space with access to the yard., while the second floor features three well-sized bedrooms and a full bathroom, plus a convenient main floor powder room. Located in a friendly established neighborhood steps to parks, pathways, transit, schools, arena and everyday amenities, this property delivers incredible value for 1st time home buyers, downsizers or investors. Immediate possession available- move in anytime and make it your own! 24 Hours Irrevocable on all offers. (id:59142)
1662 Frenette Street
Ottawa, Ontario
Welcome to 1662 Frenette Street - a home that reflects true pride of ownership. Meticulously maintained throughout, this charming property offers a warm and inviting layout with a blend of hardwood, tile, and soft carpeting for everyday comfort. The kitchen is equipped with stainless steel appliances and beautifully finished granite-capped countertops, creating a functional and stylish space for cooking and hosting.The second level features bright, well-kept bedrooms, including a spacious primary retreat complete with a walk-in closet and a private ensuite showcasing a soaker tub and a standing shower-your own relaxing escape at the end of the day. The lower level offers an unfinished basement, ideal for storage or ready for future customization. Outside, you'll find a generous backyard with a large deck, perfect for relaxing or entertaining during the warmer months. Plus, you're just steps from Frenette Park-a wonderful bonus for families and outdoor enthusiasts. A meticulous home in a fantastic neighbourhood-come see all that 1662 Frenette has to offer. (id:59142)
1118 Creekway Private
Ottawa, Ontario
Brand New Upper Corner Stacked Townhome in Kanata Lakes! Bright and modern upper corner unit featuring an open-concept layout and a stylish kitchen with quartz countertops, stainless steel appliances, and a large pantry. The upper level offers two generous bedrooms, a full bathroom, along with convenient in-unit laundry and additional storage. Located just minutes to Tanger Outlets, Canadian Tire Centre, Costco, transit, parks, and with easy access to HWY 417. Perfect blend of comfort, style, and convenience.One surface parking is available. (id:59142)
334 Cresthaven Drive
Ottawa, Ontario
Beautiful, sun-filled upper end-unit in a highly desirable neighbourhood! This bright and well-maintained home features an open-concept living and dining area with a cozy gas fireplace, along with an impressive kitchen offering ample cupboard and counter space plus a spacious eating area with access to a private balcony. The second level includes two generous bedrooms, each with its own 4-piece ensuite bathroom, as well as a second balcony off the primary suite. The upper level also offers a convenient laundry and storage room. With lots of natural light throughout, this end unit truly stands out. Located within walking distance to transit, shopping, amenities, and recreational facilities. One parking space included, with visitor and street parking available. (id:59142)
1103 - 199 Kent Street
Ottawa, Ontario
Welcome to Kent Towers! Experience quintessential urban living in this 2-bedroom, 1-bath end unit, ideally located just moments from Parliament Hill, government offices, the Ottawa River, premier shopping, recreation, and public transit. An open-concept living and dining area with access to a private balcony, a bright kitchen , and a spacious primary bedroom complete with a large in-unit storage room. Enjoy the convenience of in-suite laundry and a private storage locker, all within a secure, professionally managed building with 24/7 on-site security. Residents can also enjoy access to a full range of premium amenities, including an indoor pool, sauna, well-equipped exercise room, and a tranquil library all designed to complement a vibrant, urban lifestyle. Call to book your visit! (id:59142)
1518a Lepage Avenue
Ottawa, Ontario
This completely renovated townhome offers modern comfort and style across all levels including a fully finished basement. From top to bottom, no detail has been overlooked. The main floor features a bright, open-concept living and dining area with gleaming new hardwood floors. The stylish kitchen is a chefs delight, boasting refinished cabinetry, brand new quartz countertops, a new backsplash, new ceramic tile flooring, and brand new appliances. Elegant hardwood stairs lead to both the second floor and the basement. Upstairs, you'll find three generously sized bedrooms and a fully updated bathroom with new ceramic tile and a sleek, modern vanity. The lower level offers a spacious, newly finished recreation room with durable new laminate flooring -- ideal as a media room, home office, gym, or play area. Plenty of new recessed lighting throughout adds warmth and style, along with many other thoughtful upgrades. Step outside to enjoy a private back deck -- perfect for summer evenings and two convenient outdoor parking spaces. Located just minutes from downtown, with easy access to Hwy 417, and close to parks, shops, and cafes, this move-in ready home delivers the perfect blend of location, comfort, and lifestyle style. (id:59142)
1 Caroline Avenue
Ottawa, Ontario
Calling all investors and developers. 1 Caroline Ave is your chance to plant a flag in one of Ottawas most coveted, high-demand pockets. Steps to Wellington St. W and a 4-minute walk to Tunneys Pasture O-Train (Line 1), this prime Wellington West infill/development opportunity offers true transit access, a high walkability score, and steady demand from nearby employment nodes. Daily errands are effortless with groceries, pharmacies, banks, gyms, cafés, and restaurants right around the corner. The Parkdale Market and the Wellington West food scene make fresh produce and great dining part of the routine; and the Ottawa River pathways and neighbourhood parks add easy outdoor time and bikeable commutes. Buy, build, and hold or take a polished multi-unit to market in a neighbourhood where quality product is always in short supply. (id:59142)
35 - 1010 Polytek Street N
Ottawa, Ontario
Great opportunity for an excellent unit for a start-up, legal office, high-tech or many other possibilities. The lease is all-inclusive plus HST. This unit is close to all amenities in a great location, surrounded by different businesses, with lots of visitor parking in the area. Don't miss out on this great location and value for space: approximately 1,000 square feet in a lower unit. Enjoy a kitchenette, washroom, boardroom, and an open-concept office area with lots of natural light. The second unit upstairs is also available for an additional 1000 sq ft of space. Separate posting available with photos of the upper unit. Both units are vacant, and the unit is also up for sale if interested. (id:59142)
135 & 139 Charles Street
Carleton Place, Ontario
RARE DEVELOPMENT OPPORTUNITY IN CARLETON PLACE! 135 & 139 Charles Street , with the option to include 42 & 46 Allan Street, create an exceptional multi-lot land assembly in one of the region's fastest-growing communities. Located on a quiet residential street steps from the water and minutes to downtown amenities, this site is perfectly suited for townhomes or a boutique low-rise residential project. Zoning is already in place, the land is flat with easy service connections, and the existing structures on Charles Street are ideal for teardown-offering a clean start for your development vision. A rare chance to build in a highly desirable neighbourhood with strong resale and rental demand. (id:59142)
168 Whitestone Drive
Ottawa, Ontario
Ottawa, Central Park. 3 bedroom, 1 full and 2 half bathroom Townhouse available for rent immediately! The main floor includes an open concept kitchen (including fridge, stove, dishwasher), dining area with lots of natural light feeding in from the large windows and living room with a natural gas fireplace. Upstairs you will find a renovated bathroom with a gorgeous shower and soaker tub and spacious bedrooms. The primary bedroom boasts a spacious walk in closet. Hardwood flooring on all levels. Carpet only on the stairs. Finished Lower level features a cozy family room with a second natural gas fireplace, a den that can be used as a home gym or office, 2 pc bathroom and laundry. Central Air. Hot water tank rental is extra @ $45/month. Spend the summer outside in your fully fenced back yard, or relaxing on the deck. Single car garage and driveway parking. Close proximity to parks, shopping, restaurants. (id:59142)
102 - 1795 Marsala Crescent
Ottawa, Ontario
NEW YEAR PROMO: MOVE IN ON OR BEFORE JAN 1ST AND RECEIVE 50% OFF YOUR FIRST MONTH'S RENT!" Welcome to Club Citadelle in Orleans, the perfect balance of comfort, convenience and community living. RENT CONTROLLED UNIT! Available immediately with a flexible start date! This MOVE-IN ready Condo for rent is a 1 bedroom + 1 bathroom, ground level, two-storey house with a finished basement offering a bright and open layout. The main level features a spacious open-concept living and dining area with hardwood and ceramic flooring. The updated kitchen offers plenty of cabinetry, generous counter space and a convenient pantry - all complemented by stainless steel appliances (fridge, stove and dishwasher). The spacious primary bedroom includes a large walk-in closet and is adjacent to the 4pce bathroom w/soaker tub and shower combo. A wall-mounted air conditioning unit ensures the home stays cool during the summer months. The fully finished lower level features laminate flooring, a dedicated laundry area and additional storage space. Step outside to your private front yard, a charming outdoor space perfect for a patio set and BBQ. Parking is conveniently located right at your door. Grass cutting and snow removal are both included! Located in a prime area of Orleans, this condo is within walking distance to grocery stores, recreation centres, bus routes and everyday amenities. Commuting is simple with quick access to Highway 174 and Innes Road. On-site amenities include a party room, exercise room, dry saunas, tennis and pickle ball court, a large outdoor heated pool (seasonal) and a children's play area - perfect for an active, social lifestyle. Water is extra at $50/month. **Some photos have been virtually staged** (id:59142)

