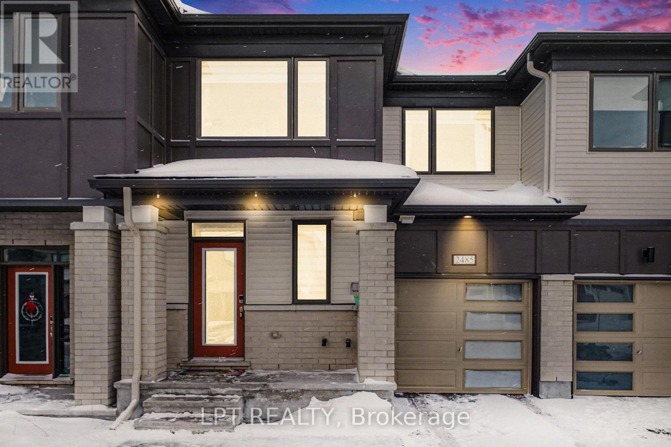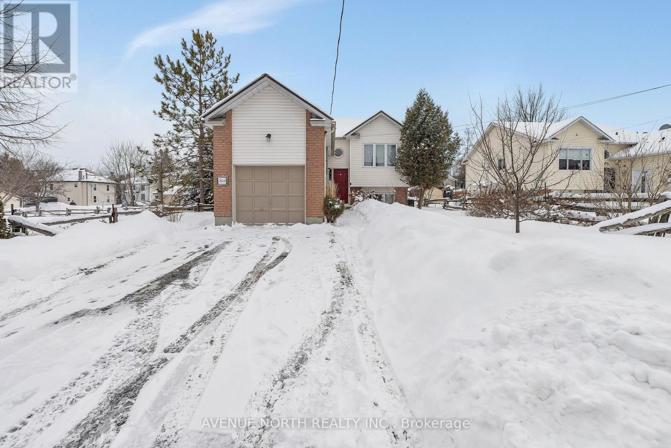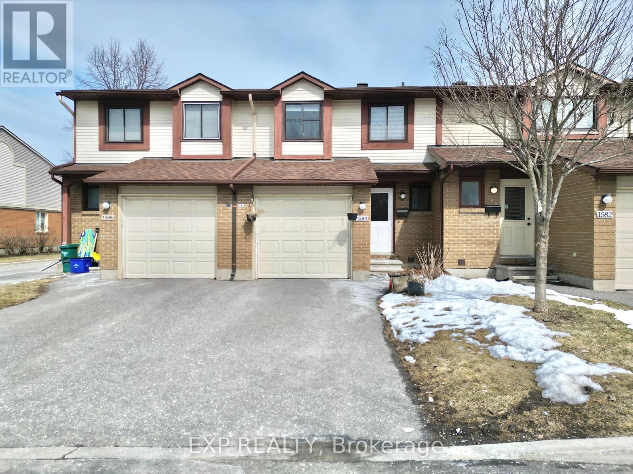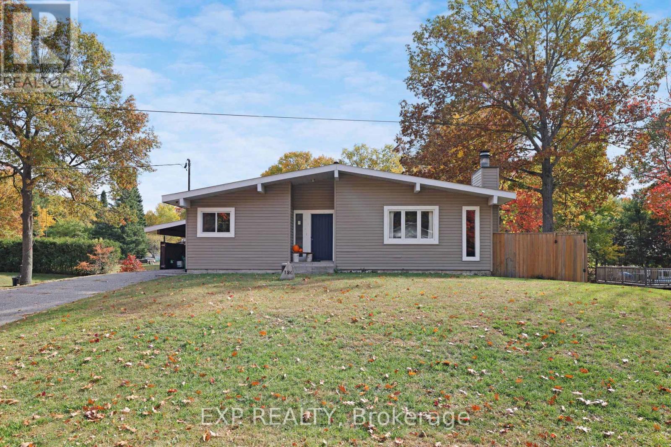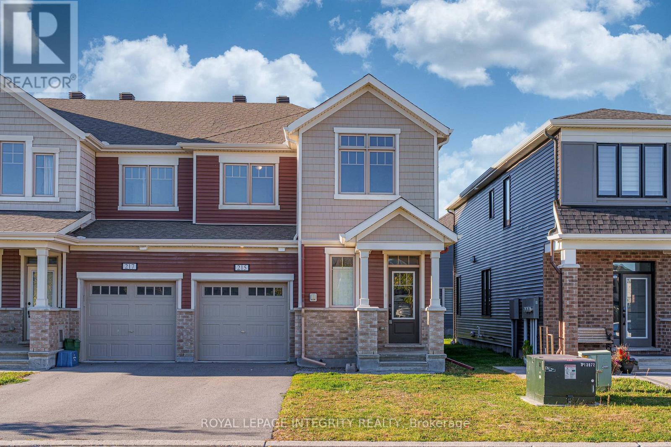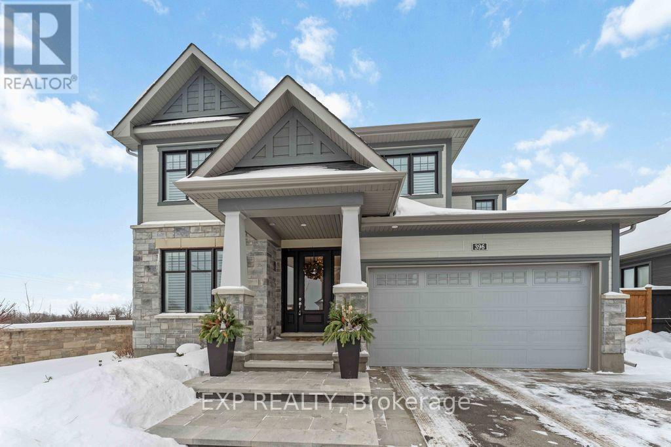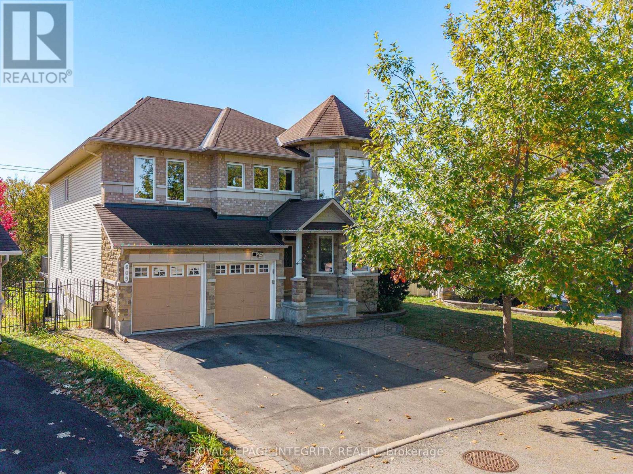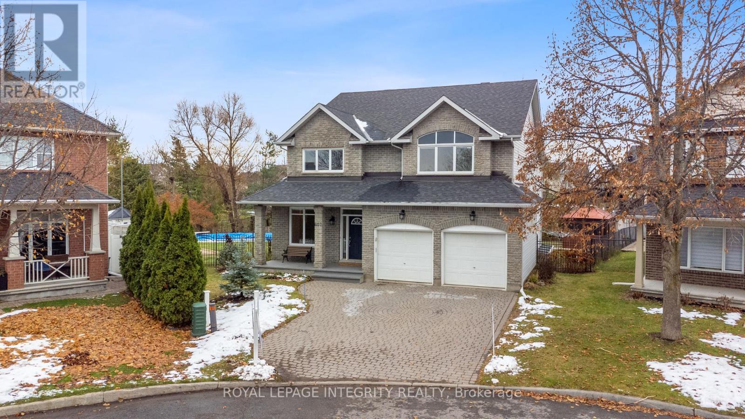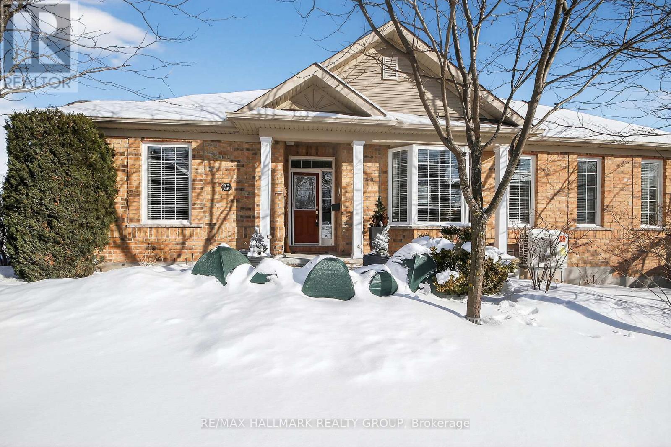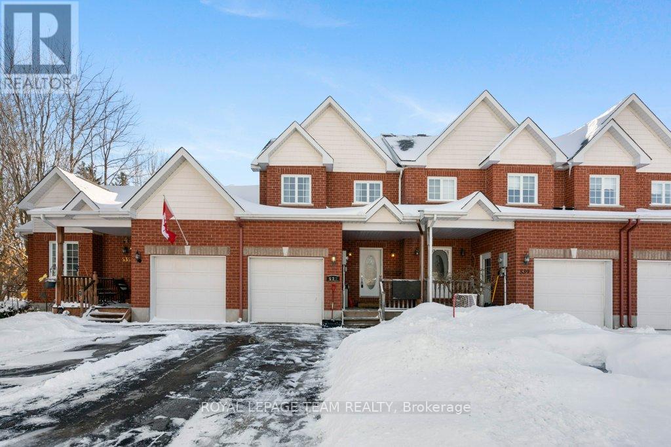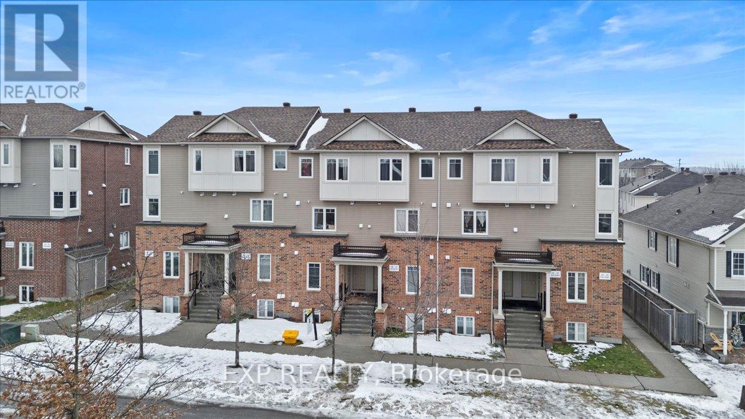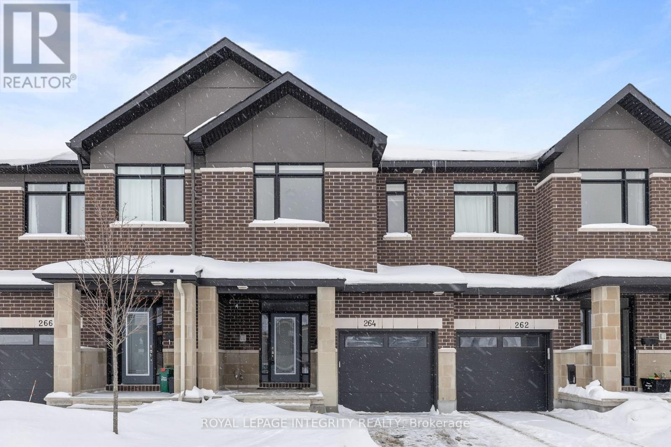2485 Watercolours Way
Ottawa, Ontario
Welcome to this stunning Mattamy Majestic model townhome, ideally located on sought-after Watercolours Way in the growing community of Half Moon Bay. Offering over 2,100 square feet of thoughtfully designed living space and less than three years old, this home blends modern elegance with everyday comfort. From the moment you step inside the natural light flowing in through the oversize windows will catch your attention, you'll appreciate the over $50,000 in premium upgrades that elevate this home well beyond builder standard. The main level features rich hardwood flooring and custom blinds, creating a warm and polished atmosphere ideal for both relaxing and entertaining. The chef-inspired kitchen is the heart of the home, showcasing upgraded quartz countertops, enhanced cabinetry, backsplash, and a seamless flow into the dining and living areas. All three bathrooms are upgraded with quartz countertops, adding a consistent sense of luxury throughout. The primary ensuite is a true retreat, complete with an upgraded walk-in shower designed for comfort and style. The fully finished basement provides flexible additional living space-perfect for a family room, home office, gym, or guest area-making this home as functional as it is beautiful, plus the added bonus of a bathroom rough-in. Set in a rapidly expanding neighbourhood, Half Moon Bay continues to grow with new schools, a new grocery store, and the upcoming extended access to Highway 416, offering exceptional convenience and long-term value. This is more than a townhome-it's a place to grow, entertain, and truly feel at home. (id:59142)
206 Wellington Street W
Merrickville-Wolford, Ontario
Welcome to this charming split-level home located right in the heart of Merrickville, where historic streets, boutique shops, cafés, and Rideau Canal living define the lifestyle. This inviting home features a bright living room, formal dining room, and a versatile space just off the dining area that works perfectly as a home office or play area. The functional kitchen offers a cozy eat-in space ideal for everyday living, while a convenient powder room is located on the upper level. The lower level includes three bedrooms and a 3-piece bathroom with laundry, offering both practicality and privacy. Set on a lovely in-town lot, the backyard truly shines in the summer months with beautiful flower beds and a peaceful setting perfect for relaxing or entertaining. Enjoy walking distance to the Merrickville Locks, beach area, shops, and parks while embracing the charm and community this sought-after village is known for. (id:59142)
1584 Hoskins Crescent
Ottawa, Ontario
Move-In Ready! This beautifully updated 3 bed, 3 bath condo townhome is located in a highly desirable, family-friendly community just steps from parks and all the amenities Orleans has to offer. The main floor features a bright, open-concept layout with a spacious eat-in kitchen and an L-shaped living/dining room, complete with a cozy wood-burning fireplace perfect for relaxing evenings. Upstairs, you'll find three well proportioned bedrooms, including a generous primary suite with a walk-in closet and private 2-piece ensuite. The finished basement offers excellent additional living space with a large family room, dedicated laundry area, and ample storage. (id:59142)
136 Resthaven Avenue
Ottawa, Ontario
**OPEN HOUSE SUNDAY FEB 1 @ 2:00 PM** Discover the perfect blend of rustic charm and modern convenience in this beautiful bungalow, nestled in a serene, rural setting just minutes from the amenities of Kanata. Inside, you'll find a spacious, sunken living room with lofted ceilings exposed wooden beams create an airy, welcoming atmosphere, flowing into a dining area anchored by a gorgeous stone gas fireplace. The spacious kitchen boasts ample cupboard space and sleek stainless steel appliances. Retreat to one of three generously sized bedrooms, all with beautiful hardwood floors. The master bedroom features the luxury of double closets, while the main floor bath offers a large vanity with double sinks. Your private retreat extends to the fully finished lower level, complete with a comfortable family room (featuring brand new carpet and fresh paint), a full bathroom, convenient laundry and ample storage area. Outside, enjoy a large yard with a storage shed, and a canopy of mature trees. EV & Generator hookup installed! Nature is at your doorstep with walking trails and river access just a short stroll away. (id:59142)
215 Merak Way
Ottawa, Ontario
Welcome to the stunning Majestic End model by Mattamy Homes, ideally located in the heart of Half Moon Bay, one of Ottawa's most sought-after family communities. This end-unit townhome combines space, comfort, and modern design, featuring a layout that maximizes natural light and functionality.The main floor showcases an open-concept design with 9-foot ceilings, a foyer closet, convenient stop/drop built-in shelving, and a powder room adjacent to the inside entry. The kitchen offers abundant cabinet space, a breakfast bar, and an eat-in area, while the spacious living and dining rooms provide the perfect setting for relaxation or entertaining guests. Upstairs, the primary bedroom features a walk-in closet and a 4 piece ensuite, while the two additional bedrooms are generously sized and share a full bath and laundry room on the same floor.What truly sets this home apart is its location: directly across from a beautiful park, providing serene views, and just a 5-minute drive to the soon-to-open Food Basics, Minto Recreation Complex, and Half Moon Bay Public School putting everything your family needs within easy reach. With its thoughtful layout, high-quality finishes, and access to excellent community amenities, 215 Merak Way is more than just a home its a lifestyle, perfect for growing families or anyone seeking a vibrant, welcoming neighborhood. (id:59142)
396 Trestle Street
Ottawa, Ontario
**OPEN HOUSE Feb 1st 2-4PM** Exquisite Heartwood Minto home, on a coveted 75'x100' corner lot in the prestigious Mahogany Community. This luxury residence features 5 bedrooms & 4 bathrooms, perfect for multi-generational living, with over $75,000.00 in premium builder upgrades. An interlock expanded driveway with grand stone steps welcomes you into this one-of-a-kind home, boasting 9ft ceilings on main level & basement. Rich hardwood flooring & elegant tile, grace the main & upper levels. The main floor includes a private home office, a sophisticated formal dining room, & a chef's kitchen with quartz countertops, stainless steel Kitchen Aid appliances (induction stove), Sharp drawer microwave. A spacious mudroom off the garage, ensures organization. The family room captivates with a white brick feature wall, a gas fireplace, as well as a wall of windows that fill the space with natural light. Custom California shutters adorn the windows throughout the home. The main-floor overlooks the backyard oasis, with over $200.000.00 invested in creating a vacation-like setting. Sunshine bathes the yard from morning to evening, anchored by a custom electrified gazebo with integrated lighting, gutters, & sunshades, overlooking a large, stunning inground pool with relaxing waterfall. Impeccable stonework, raised garden bed, & fully fenced perimeter, as well as the cedar lined back fence, create a private resort-style setting. Upstairs, find 4 generous bedrooms, plus a luxurious primary retreat with a spa-inspired 5-piece ensuite. A 4-piece bathroom & convenient second-floor laundry room enhances everyday living. The fully finished lower level adds versatility, with laminate flooring, a large recreation room, a 4-piece bathroom, & a 5th bedroom with walk in closet. Ample storage throughout the home showcases unmatched craftsmanship, & thoughtful design. This extraordinary home is truly a showstopper, featuring outdoor living space perfect for enjoying Ontario summers in style. (id:59142)
609 New Liskeard Crescent
Ottawa, Ontario
Nestled on a quiet, exclusive crescent in the highly desirable Chapman Mills community, this SOUTH-facing home sits on a premium deep PIE-SHAPED lot with NO REAR NEIGHBORS, offering privacy, tranquility, and an elevated residential lifestyle. The main level showcases a bright, open-concept layout with 9-foot ceilings, hardwood flooring, pot lights, and expansive south-facing windows. The chef-inspired gourmet kitchen features custom cabinetry, granite countertops, a KitchenAid six-burner gas range, oversized center island with double-sided storage, dual sinks, and corner windows with beautiful outdoor views. Step out to the impressive 12' x 42' glass-railing deck, ideal for hosting gatherings or enjoying outdoor living. A dedicated home office with bay windows and convenient main-floor laundry complete this level. Upstairs, a curved hardwood staircase leads to a spacious loft and four generously sized bedrooms. The primary retreat offers a walk-in closet with custom built-ins and a spa-like Ensuite featuring a double vanity, soaker tub, and glass-enclosed shower. The second bedroom includes cathedral ceilings, a walk-in closet, and a private four-piece Ensuite. Two additional spacious bedrooms share a full bathroom. The fully finished WALKOUT basement provides exceptional versatility with a home theatre, full bathroom, and second kitchen-perfect for extended family, guests, or entertaining. Step outside to your private, fully fenced backyard oasis featuring mature hedges, stone patios, a storage room, and a swimming pool-creating the perfect setting for summer relaxation and entertaining. Ideally located just minutes from schools, parks, transit, shopping, and dining. If you're looking for a home that's spacious, private, and perfect for a family to grow into, this one is definitely worth seeing in person. (id:59142)
607 Devonwood Circle
Ottawa, Ontario
Remarkable property in a family-friendly neighbourhood! Unlike any other, this premium pie-shaped property is one of the largest and most ideally situated lots in the area. Featuring mature trees for privacy with no rear neighbours & backing onto Butterfly Park, the property is fully fenced and includes inground pool, cabana, new greenhouse & new shed- with room to spare for just about any outdoor activity you can think of! The "Royal Edward" model from Tartan offers an incredible 3314 sq.ft. including main floor office, 2 sitting rooms, and fabulous sunroom to nurture your own beautiful orchids. The current owners have made countless upgrades with longevity & love in mind. Notable in this home are the dozens of small improvements which extend the life of the home and make it feel like new again (see attached list). Not to mention the smooth ceilings and fresh paint throughout the home. New wide-plank flooring elevates the entrance level enhancing natural light from large windows and soaring 2-storey ceiling to brighten the home even on the greyest of winter days. Spacious kitchen is recently updated and includes all new high-end appliances, offering a dash of luxury while maintaining functionality for entertaining or everyday dinners. The heart of this home is surely the large family room just off the kitchen at the rear of the home. With gas fireplace for extra coziness and overlooking the picturesque backyard, it's easy to imagine friends and family gathering here. Climb the central staircase to find 4 large bedrooms + bonus loft space that adds even more versatility to your living space. But wait there's more- lower level is finished and serves as a generous in-law suite with 2 bedrooms & full bath. With rough-in for 2nd kitchen, this area is ready for your multi-generational family or long-term guests. All the hard work is done! Pride of ownership is undeniable. This is a must-see home in a superb area near greenspace and all amenities. (id:59142)
32 Sawchuk Terrace
Ottawa, Ontario
Lovely and sun filled end unit Bungalow in the popular 'Country Club Estate'. Bathed in southwest exposure, this home offers a comfortable & functional layout with a double attached garage, 2+1 bedrooms and 3 full bathrooms. The main level is highlighted by 9ft ceilings, expansive windows, arched doorways, crown mouldings, a charming fireplace and a mix of hardwood, tile & laminate flooring. Renovated in 2020, the bright & stylish eat-in kitchen is truly impressive, offering a quartz breakfast bar island, premium stainless steel appliances, custom full-height cabinetry plus a dining area with sleek hardwood floors and access to the deck. The primary bedroom includes both a walk-in closet & a 4pc-ensuite, while the convenient main-floor laundry adds everyday ease. The second bedroom is currently used as a sitting room/den. Downstairs, a spacious rec-room provides excellent additional living area with a warm gas fireplace and plenty of storage space. A third bedroom and 4-pc bathroom are perfect for guests or multi-generational living. Outdoors, enjoy an extensively designed, professionally landscaped backyard that's perfect for relaxing without the upkeep. This is a low maintenance home with new roof shingles in 2025 and eavestroughs in 2024, a new gas furnace in 2025, a renovated custom kitchen, updated flooring & insulation throughout. A wonderful & affordable opportunity to own a modern bungalow townhome in a well established neighbourhood. Common fees for this property are $180 per month. OPEN HOUSES SAT &SUN 2-4pm (id:59142)
537 Victoria Street
North Dundas, Ontario
Welcome to Your Affordable Townhome in Winchester! Discover this charming and affordable 2004 townhome nestled in the vibrant and growing community of Winchester. This inviting residence features a single-car garage that provides convenient parking and additional storage space. As you step inside, you'll be greeted by an open-concept dining and living area that creates a warm and welcoming atmosphere, perfect for both everyday living and entertaining guests. The well-appointed kitchen, with its modern amenities, is designed to meet all your culinary needs and adds a charming touch to this lovely home.Venture to the second level, where you'll find a spacious and serene primary suite, offering a peaceful retreat after a long day. Two additional generously sized bedrooms provide ample space for family, guests, or a home office. Completing this level is a 4-piece bathroom that caters to both comfort and functionality. The finished basement adds even more value to this townhome, featuring a cozy play area that's perfect for children or as an entertainment nook. You'll also appreciate the convenient laundry facilities and a joint powder room, enhancing the functionality of the lower level.Location is key, and this home does not disappoint! The back yard features a beautiful deck and large yard. Situated within walking distance to a primary school, public transportation options for high school students, shopping centres, charming coffee shops, places of worship, an arena, and so much more. You'll find everything you need just a stone's throw away, making this community the ideal place to call home. Don't miss out on the opportunity to own this delightful townhome in a desirable neighbourhood. Schedule your viewing today and envision your new life in this picturesque setting! (id:59142)
290 Espin Heights
Ottawa, Ontario
Spacious 2 bedroom, 2 bath upper unit condominium offering a fantastic layout and an unbeatable location near the prestigious Stonebridge Golf & Country Club. The main floor features a bright open-concept living & dining area with access to a private balcony, along with a modern kitchen complete with dark cabinetry, granite countertops & stainless steel appliances. Upstairs, you'll find two generous bedrooms with plenty of closet space, a full bath, and a second balcony off the primary bedroom, perfect for enjoying a morning coffee or evening unwind. Located within minutes of schools, Tucana Park, Stonebridge Golf Club, public transit, shopping, and major Barrhaven amenities at Greenbank & Strandherd. Ideal for first-time buyers, investors, or those looking to personalize a home in a desirable community with low-maintenance living. (id:59142)
264 Monticello Avenue
Ottawa, Ontario
Welcome to 264 Monticello, a beautifully maintained 2023-built Claridge Cypress model offering 1,985 sq. ft. of thoughtfully designed living space in the family-friendly community of Bridlewood Trails, Kanata. This 3-bedroom, 3-bathroom townhome with a fully finished basement delivers both style and functionality. The main level features a welcoming foyer and a bright, open-concept living and dining area-ideal for everyday living and entertaining. The modern kitchen showcases upgraded cabinetry, quartz countertops, stainless steel appliances, a centre island, and ample space for family meals and gatherings. Upstairs, the spacious primary suite offers a walk-in closet and a 4-piece ensuite complete with glass shower and double vanity. Two additional generously sized bedrooms, a 3-piece main bath, and a convenient second-floor laundry room complete this level. The fully finished basement provides additional living space, a dedicated storage room, and a rough-in for a fourth bathroom. Enjoy a spacious backyard, perfect for outdoor entertaining and relaxation. Ideally located close to schools, parks, grocery stores, public transit, and the Trans Canada Trail, this home checks all the boxes for modern family living. A fantastic opportunity to own a move-in-ready home in one of Kanata's most sought-after neighborhoods-come see it for yourself! (id:59142)

