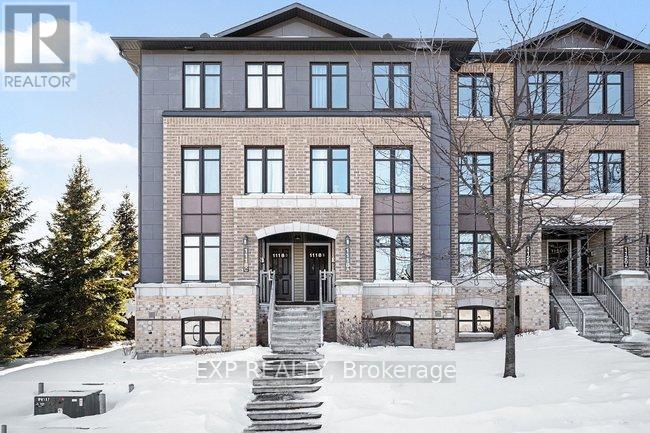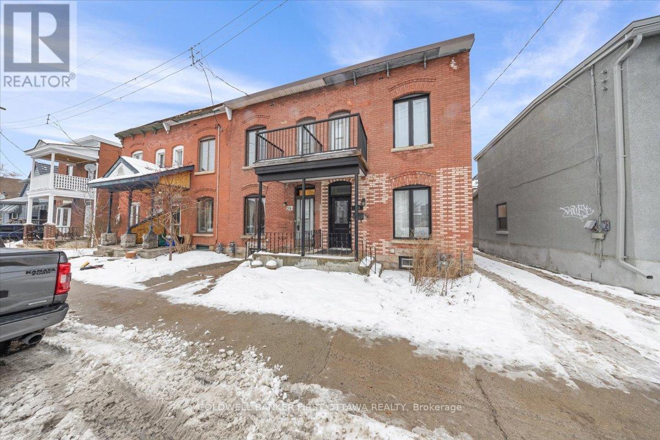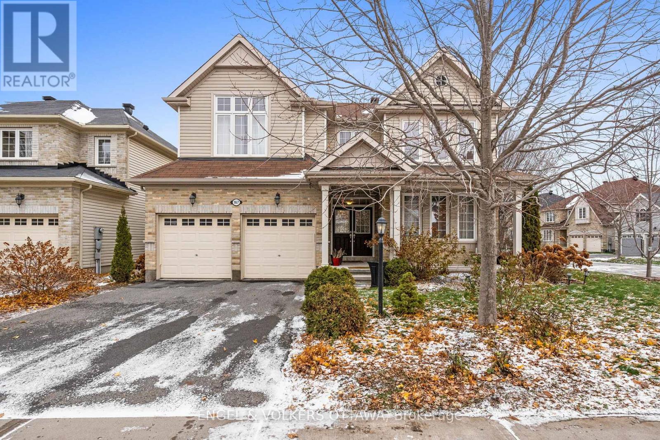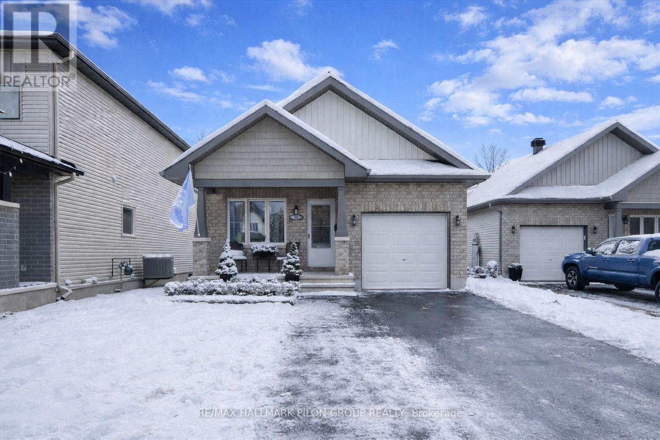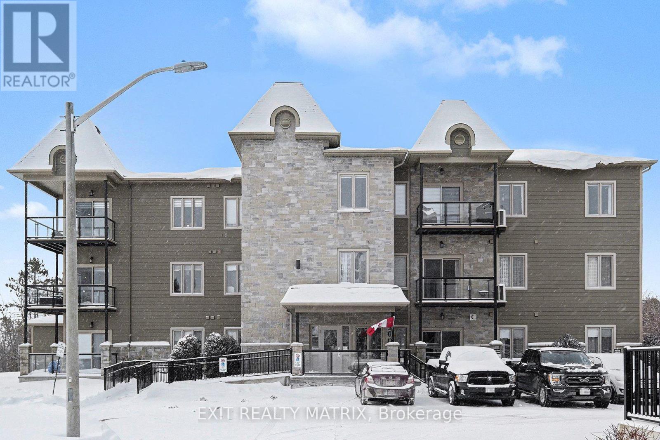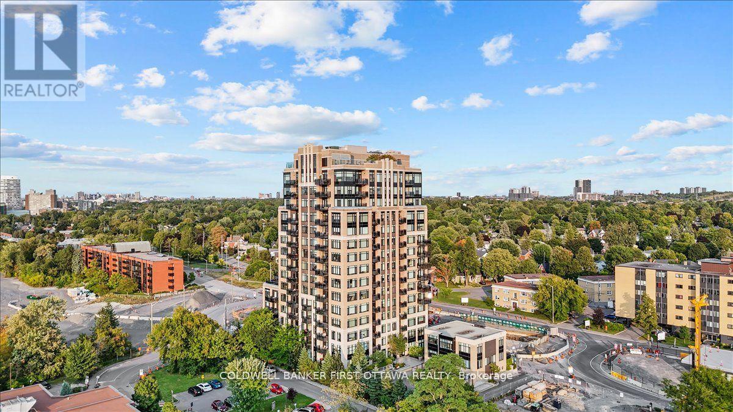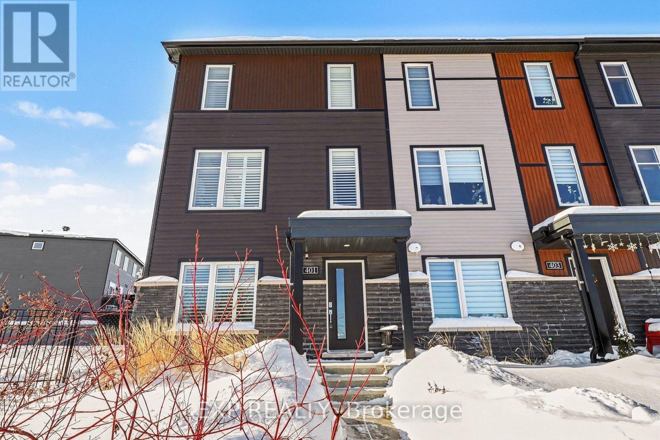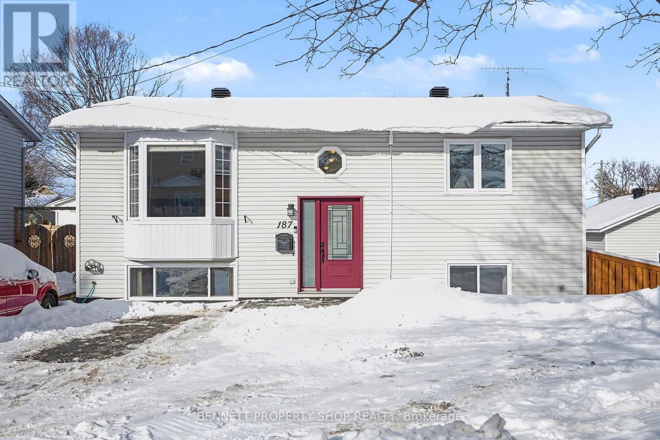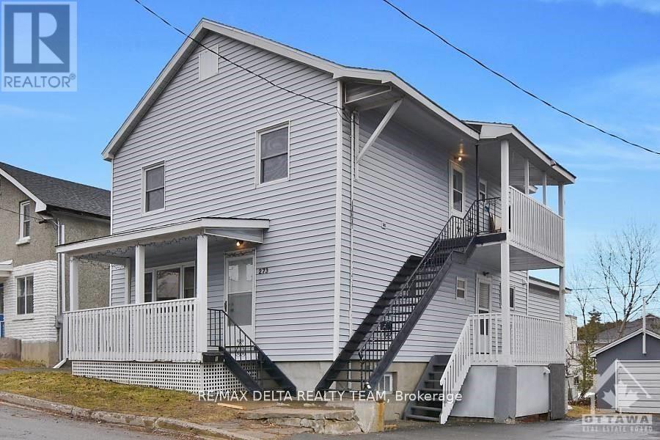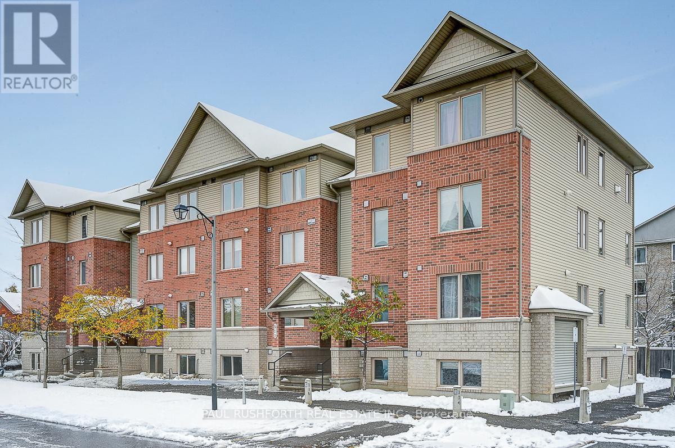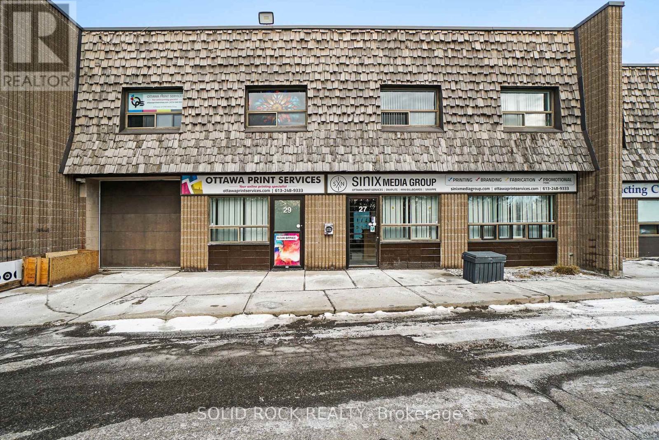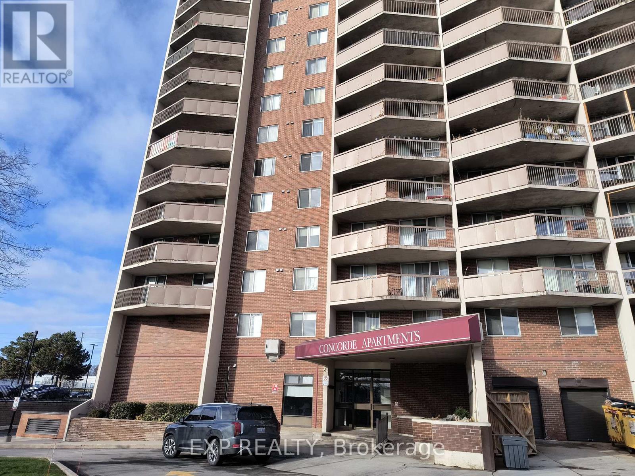A - 1118 Klondike Road
Ottawa, Ontario
AVAILABLE FOR IMMEDIATE OCCUPANCY! This bright 2 bedroom (both with their own ensuite!), 2.5 bath stacked condo townhome in the sought-after Morgan's Grant area offers comfortable living in a prime location. Walking distance to top-rated schools and the High Tech Campus, and just minutes to the DNDCarling office. Enjoy nearby hiking and biking trails, parks, public transit, and a wide range of local amenities.The main level features an open-concept living and dining area and a functional kitchen with eat-in space. On the LOWER LEVEL, both spacious bedrooms each include their own ensuite bathroom, with a convenient laundry area in between. Includes one parking space (#26) and visitor parking. Tenant pays rent + hydro, gas, water/sewer, and HWT rental. (id:59142)
281 Cambridge Street N
Ottawa, Ontario
No roommates policy. Located in the heart of one of Ottawa's most desirable urban neighbourhoods, this renovated semi-detached home at 281 Cambridge Street North offers refined city living with exceptional convenience. The residence features three well-appointed bedrooms plus den and two full bathrooms, complemented by a clean, functional interior that has been thoughtfully updated and meticulously maintained. One dedicated parking space is included, with the potential for a second, providing added value in this central location. Residents will enjoy unparalleled walkability to Little Italy, Dow's Lake, and Chinatown, along with easy access to public transit, grocery stores, cafés, and an array of dining and lifestyle amenities. The property is also ideally situated near respected schools and nearby green spaces, including Primrose Park and Ev Tremblay Park, offering a balanced urban lifestyle. This is a non-smoking property with no pets allowed. A completed rental application, full credit report, and proof of income are required. Available for lease January 1, 2026, or thereafter. (id:59142)
167 Chenoa Way
Ottawa, Ontario
This spacious 4-bed, 4-bath home is nestled in the desirable Stonebridge golf-course community, offering both elegance and convenience in a picturesque setting. The exterior features a double-car garage and a fully fenced backyard, perfect for privacy, pets or outdoor entertaining. Inside, the main level showcases a seamless blend of hardwood and tile flooring, adding warmth and durability throughout. The beautiful, well-appointed kitchen serves as the heart of the home, ideal for cooking, hosting, and gathering. Upstairs, three generously sized bathrooms provide exceptional comfort and functionality for family or guests. The large primary bedroom is a true retreat, complete with a spacious and luxurious ensuite that offers a spa-like experience. This home combines style, space and premium amenities to create an exceptional living environment. (id:59142)
637 Robert Street
Clarence-Rockland, Ontario
Welcome to this beautifully maintained bungalow in the desirable & charming community of Rockland. From the moment you arrive, you'll be captivated by the homes charming curb appeal. Step inside to discover a spacious front bedroom that easily doubles as a home office or den- perfect for guests or remote work. Gleaming hardwood floors guide you through the open-concept main level, leading to a generous dining area that flows seamlessly into the heart of the home: a beautifully upgraded kitchen. The kitchen boasts rich cabinetry, a striking herringbone backsplash, gleaming granite countertops, & large island w/breakfast bar seating. Just off the kitchen, the sun-filled living room offers ample space to relax or gather with friends & family. Tucked away at the rear of the home, the primary bedroom comfortably fits a full bedroom set & features a large walk-in closet & access to the luxurious 3-piece ensuite bathroom. Also on the main floor is a second full bathroom & a Pinterest-worthy laundry room- designed with both function & style in mind. The professionally finished basement expands your living space with an oversized recreation room that easily accommodates a home gym, media space, or play area. A dedicated home office nook, a spacious third bedroom, & a full designer bathroom with a tiled glass shower & modern vanity complete this level. Theres even plenty of room left for storage in the large utility room. Step outside to your sunny, west-facing backyard oasis. A patio door from the living room opens to a large deck surrounding an above-ground pool- complete with a cozy gazebo, perfect for summer relaxation. The fully fenced yard also features a grassy area & a separate garden shed for extra storage. This fantastic home is ideally located close to Rockland's top amenities, including excellent schools, scenic parks, popular shopping, and restaurants. Its ideal location also offers quick access to the highway making commuting a breeze. (id:59142)
305 - 300 Solstice Crescent
Russell, Ontario
Welcome to effortless condo living at 300 Solstice Street in the heart of Embrun. This beautifully maintained 2-bedroom, 2-bathroom unit is perfectly positioned on the third floor, offering peaceful, scenic balcony views of the Castor River-a backdrop that brings calm and connection to nature right into your everyday life.Step inside to a welcoming foyer complete with a convenient closet for coats and shoes, setting the tone for a thoughtfully designed layout. The main living area is bright and open-concept, with clearly defined spaces for the kitchen, dining, and living room-ideal for both relaxed living and entertaining. The kitchen features ample cupboard and counter space, stainless steel appliances, and excellent functionality. Just off the kitchen, you'll find a bonus storage area that discreetly houses in-unit laundry and pantry space, adding to the unit's smart design.The spacious primary bedroom offers a true retreat, complete with a walk-in closet and a private ensuite bathroom finished with modern, stylish touches. A well-sized second bedroom and an additional full bathroom provide flexibility for guests, family, or a home office.This well-managed building offers an impressive lineup of amenities, including a gym, party room, tennis court, underground parking, and a dedicated storage locker-everything you need for comfortable, low-maintenance living.Located in the vibrant and growing community of Embrun, you'll enjoy small-town charm with big convenience. From local shops, cafés, and restaurants to parks, trails, schools, and easy access to Ottawa, Embrun is loved for its strong sense of community and relaxed lifestyle.Whether you're downsizing, investing, or stepping into homeownership, this condo offers comfort, convenience, and views you'll never get tired of. (id:59142)
1202 - 75 Cleary Avenue
Ottawa, Ontario
Discover a sanctuary of sophistication high above vibrant Westboro. This exquisite approximately 1,200 sq ft + Balcony residence offers aprivileged perspective, featuring breathtaking, unobstructed panoramas of the Ottawa River, Gatineau Hills, and the downtown Ottawaskyline.Designed for both gracious living and entertaining, the open-concept layout is bathed in natural light from two exposures and hardwoodthroughout. The well-appointed kitchen boasts granite countertops and premium stainless steel appliances, while the expansive balconyprovides a perfect setting for al fresco dining against a stunning backdrop.The generous master suite is a true retreat, complete with a walk-incloset, a spacious ensuite bathroom, and captivating river views, including summer fireworks displays. A second large bedroom, an additionalden ideal for a home office, and a second full ample space for all needs.This exceptional residence includes in-suite laundry, an undergroundparking space, and a storage locker. Residents enjoy exclusive access to premier building amenities, including a state-of-the-art fitness center, aversatile party room, and incredible rooftop terraces. Walking distance to future LRT, walking and bike trails, top rated schools, Westboro village,Carlingwood mall and more! Location, Lifestyle, Luxury all here at 75 Cleary ave suite 1202! All utilities included condo fees except hydro. (id:59142)
401 Aquaview Drive
Ottawa, Ontario
Welcome to this turnkey 3 bedroom end-unit urban townhome boasting over $100K in upgrades, set in the sought-after Avalon community of Orleans. Modern finishes and thoughtful enhancements make this a space that's easy to live in and easy to love, with unobstructed pond views across the street and easy access to scenic walking paths. Enter on the main level to a spacious foyer leading to a convenient den, ideal for a home office, with the level also offering direct access to the attached double garage. Head up to the second floor, where a bright, open-concept layout is ideal for everyday living and relaxed entertaining. The well-appointed kitchen boasts Bosch appliances, a wine fridge, island seating and upgraded lighting and overlooks a dining area with custom cabinetry. From here, step out onto the fantastic upper deck - perfect for morning coffee or al fresco dining. California shutters add a clean, finished look throughout most of the home. On the upper level, the primary bedroom offers a walk-in closet & upgraded ensuite, while two additional well-sized bedrooms are served by a full main bath and the level is completed by a laundry area featuring custom cabinetry. Step outside to enjoy a rare, oversized, fully fenced side yard (59K upgrade!). Additional thoughtful upgrades include an EV plug, BBQ gas line, insulated garage door, smart side-yard A/C placement (not on the upper deck!), expanded interlock driveway ($7K upgrade!) and an exterior GFI plug. Located just steps from coffee shops, stores, and a pharmacy-and minutes from schools, parks, recreation, transit, and major commuter routes-this family-friendly neighbourhood offers a strong sense of community and the perfect balance of suburban comfort and urban convenience. (id:59142)
187 Nelson Street E
Carleton Place, Ontario
This well-maintained 4-bedroom back split home is truly move-in ready, spotless, and freshly painted throughout. The walkout lower level adds so much light, and the layout offers a comfortable living space with room for both everyday life and entertaining. It is ideally located within walking distance to schools, restaurants, shopping, parks, walking trails, and the Mississippi River boat launch, making it easy to enjoy everything the vibrant community of Carleton Place has to offer. The fully fenced rear yard offers privacy and has been nicely landscaped, with two new access gates, a permanent gazebo, and an extended deck, creating a comfortable outdoor space to enjoy throughout the warmer months, rain or shine. This is an efficient and economical home with very little left to do for years to come. Approximate monthly utility costs are Gas $27, Hydro $220, and Water $114. Recent updates have been thoughtfully completed over the years and include a new roof (2021), kitchen renovation (2016), lower-level flooring (2019), and three efficient mini-split systems providing both heating and cooling. Some windows and the front door were replaced in 2021, and a new rental hot water tank was installed in 2026. 2 bedrooms above grade, 2 bedrooms below grade. 24 hours irrevocable required on all offers. (id:59142)
2 - 273 Shakespeare Street
Ottawa, Ontario
Welcome to this second-level, 2-bedroom apartment conveniently located just minutes from Downtown. The unit features hardwood flooring throughout, in-unit laundry, and large windows that bring in plenty of natural light.A flexible office/dining area offers added functionality for everyday living or working from home. 1 tandem parking space is included and shared with the owner of the main-level unit. Tenants may also enjoy use of the shared backyard. GAS & WATER INCLUDED. Tenant pays hydro. Ideally situated within walking distance to shops, cafes, restaurants, and public transit. Credit report, rental application, and proof of income required. (id:59142)
2 - 510 Stonefield Private
Ottawa, Ontario
Over 1000 sq ft of living space! Rarely offered model featuring open concept design, 2 bed with den, perfect for a home office or guest room. Plenty of natural light! Patio doors lead to your own private patio. Fantastic unit perfect for everyday living and entertaining with open-concept living/dining area with kitchen island and breakfast bar. Features stainless steel appliances. No carpet, easy-care laminate, and tile flooring throughout. Including 1.5 baths, with a convenient powder room and a bright main bath. Efficient gas furnace heating and central air conditioning provide year-round comfort. Parking spot #122 is conveniently located right out front. Move-in ready, low-maintenance living in a peaceful, well-maintained community. Walking distance to long list of amenities and easy access to transit. Fantastic location! Quick closing possible! (id:59142)
27 & 29 - 2100 Thurston Drive
Ottawa, Ontario
This approx. 4,150 SF industrial condo presents an exceptional opportunity for owner-users or investors seeking high-quality space near the city center. The unit features a warehouse with 22-foot clear ceilings, a functional office buildout, and one grade-level loading door for efficient operations. Located just off a major intersection and minutes from the 417, the property offers excellent accessibility and exposure. Six dedicated parking spaces provide added convenience for staff and visitors. Ideal for a wide range of industrial, distribution, or service-oriented users. (id:59142)
108 - 981 Gulf Place
Ottawa, Ontario
Welcome to your next home at Concorde Apartments, nestled at 981 Gulf Place in Ottawa's quiet, family-friendly Gloucester / Carson Meadows neighbourhood. This well-maintained building gives you the feel of suburban calm, with all the city convenience you need just around the corner. Picture yourself in a 2-bed, 2-storey ground-floor apartment that opens onto a fenced-in backyard - a rare find! Inside, the kitchen has been thoughtfully updated with stainless steel appliances and stone countertops, making both meal prep and entertaining a breeze. You'll also enjoy ample in-unit storage, plus the ease of on-site laundry. The building itself is secure and well looked after, with controlled access, and 24/7 on-site management. Location-wise, you couldn't ask for better: there's a bus stop for OC Transpo Route 12 just steps away. When you head out, you'll find Montreal Road just nearby - lined with shops, services, restaurants and pharmacies, including a Rexall right down the street. For green space, Thornecliff Park offers trails and a peaceful place to walk or jog. Families will appreciate the proximity to a number of schools: Carson Grove Elementary, Queen Elizabeth Public, Our Lady of Mount Carmel, and Rideau High School. If you ever need more: Montfort Hospital is also nearby, making healthcare access very convenient. This unit is available immediately, so you won't need to wait to move into a great home in a strong community. (id:59142)

