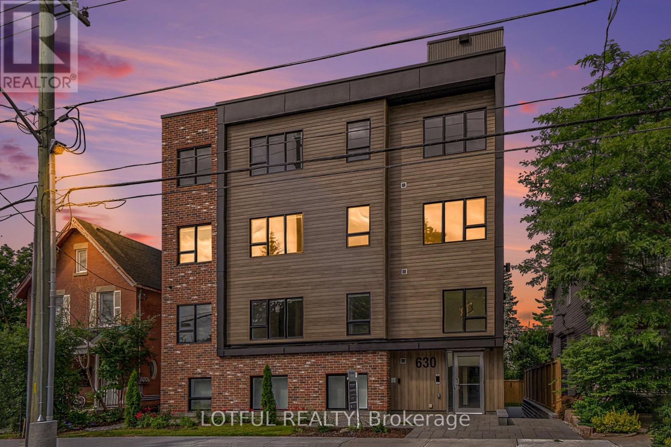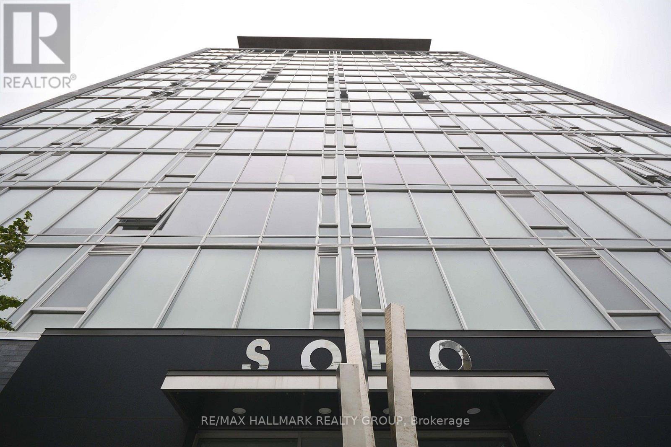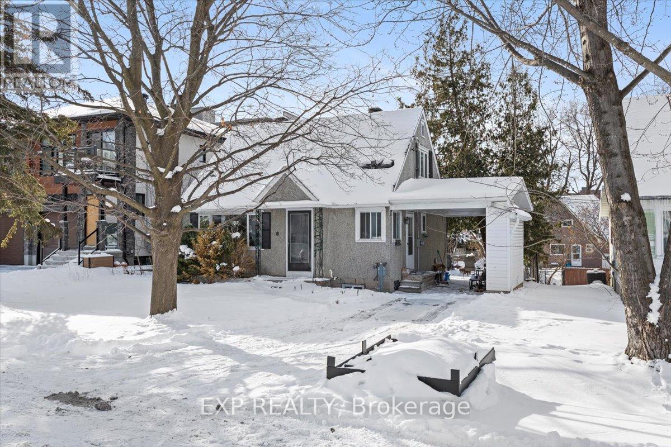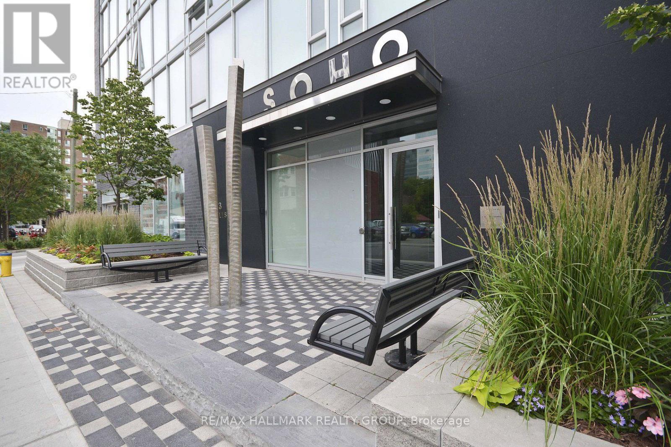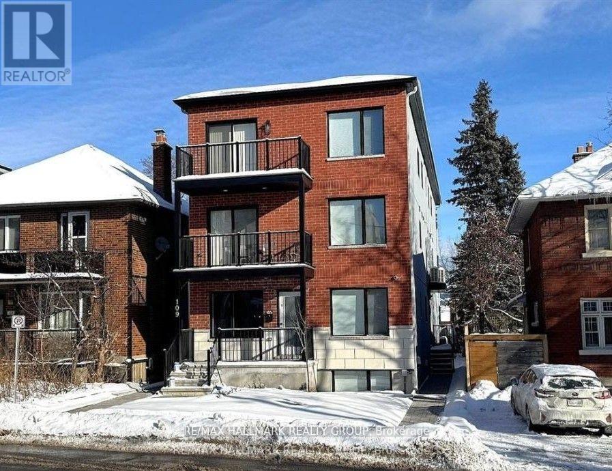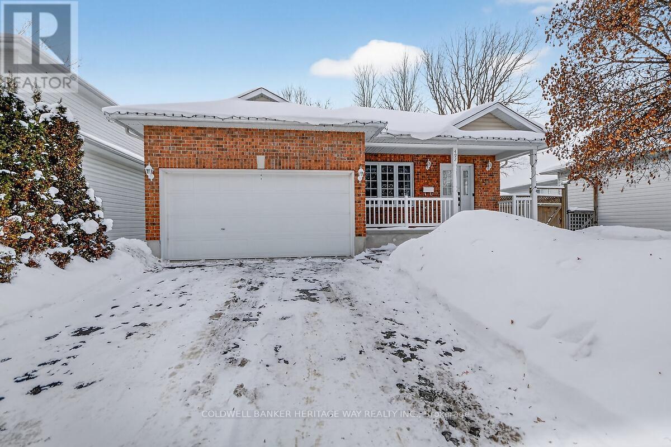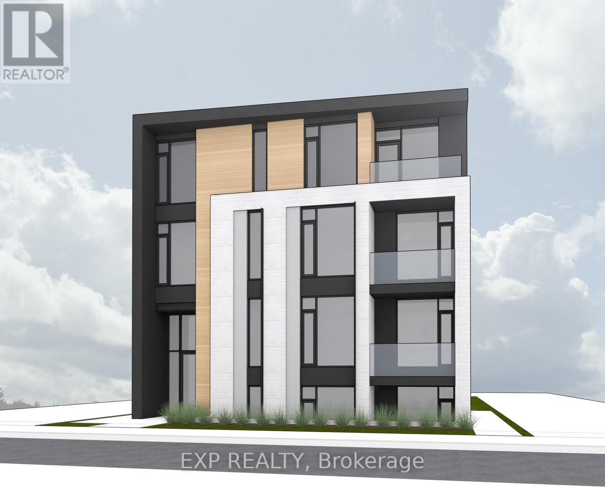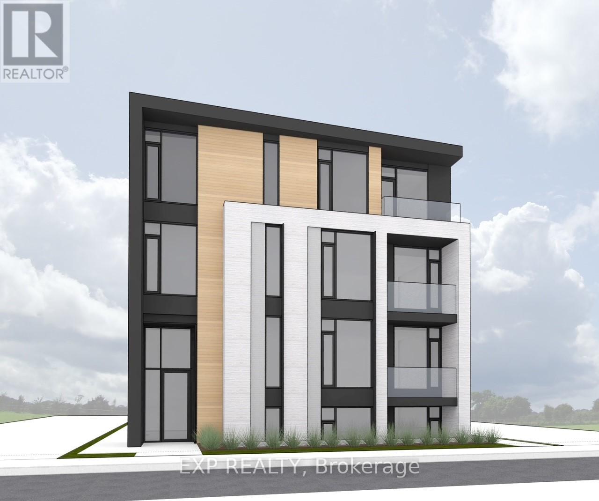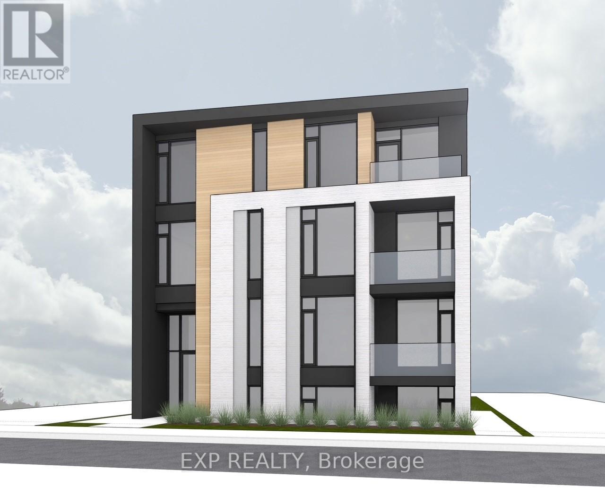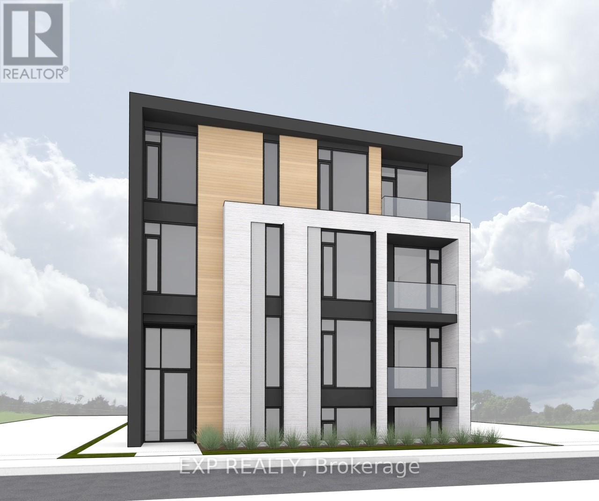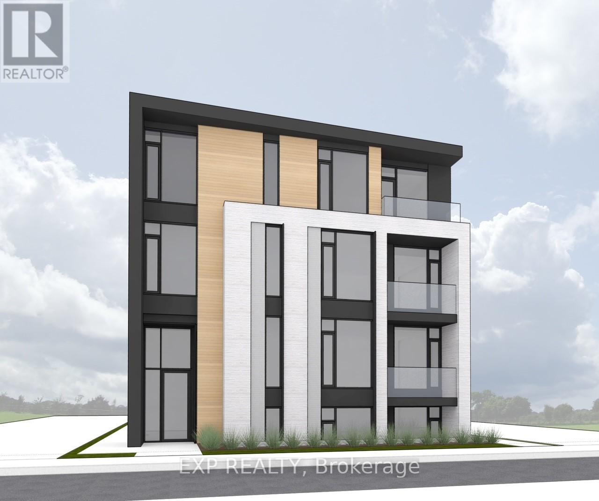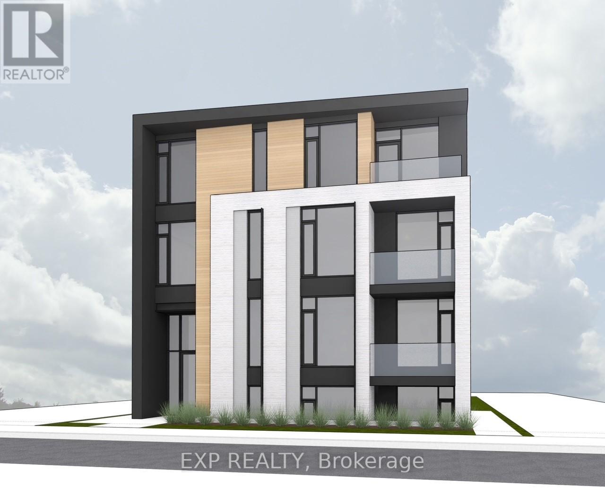201 - 630 Churchill Avenue N
Ottawa, Ontario
ONE MONTH FREE! This beautiful 2 bedroom suite is located in a new, modern low-rise building and features high-end finishings, in-unit laundry, gas and water are included in the rent, residents also enjoy access to a rooftop terrace and a covered bicycle storage area. Perfectly situated near Richmond Road in a vibrant, family-friendly neighborhood just steps from groceries, shops, cafés, restaurants, parks, transit, and scenic waterfronts. Only a 10-minute drive to downtown Ottawa or Gatineau. Schedule your showing today! (id:59142)
213 - 300 Lisgar Street
Ottawa, Ontario
SOHO NEW YEAR'S PROMOTION - GET 2 YEARS OF CONDO FEES PAID FOR YOU AND FURNITURE INCLUDED* Welcome to hotel inspired living in the heart of downtown. This 1 bedroom + large den unit features a designer kitchen w/built in European appliances & quartz counter tops, hardwood floors throughout, a wall of floor to ceiling windows, and spa inspired oversized bathroom featuring a rain shower & exotic marble. The SOHO Lisgar defines modern boutique luxury boasting exclusive amenities including a private theatre, gym, sauna, party room with full kitchen, outdoor lap pool & hot tub and outdoor patio w/BBQ. Minimum 24hrs notice required for all showings. *some conditions may apply. (id:59142)
494 Wentworth Avenue
Ottawa, Ontario
Live, work, and play in Woodpark! Great Development/ Income Opportunity. This 1.5 storey gem sits on a 50' x 100' lot in a prime location, just minutes from schools, parks, shopping, LRT, the water and transit. Featuring 4 bedrooms (3+1) and 2 bathrooms, the home offers bright, open spaces perfect for family living and entertaining. The fully separate lower-level unit is newly renovated and ideal for rental income. Enjoy cozy, inviting living areas, large backyard with newly replanked deck, a versatile layout, and the chance to maximize your lifestyle while creating extra income. Don't miss this rare opportunity to live in a sought-after neighbourhood with everything at your doorstep! (id:59142)
201 - 300 Lisgar Street
Ottawa, Ontario
SOHO NEW YEAR'S PROMOTION - GET 2 YEARS OF CONDO FEES PAID FOR YOU AND FURNITURE INCLUDED* Welcome to hotel inspired living in the heart of downtown. This 1 bedroom + study unit features a designer kitchen w/built in European appliances & quartzcounter tops, a wall of floor to ceiling windows, and spa inspired oversized bathroom featuring a rain shower & exotic marble. The SOHO Lisgar defines modern boutique luxury boasting exclusive amenities including a private theatre, gym, sauna, party room with full kitchen, outdoor lap pool & hot tub and outdoor patio w/BBQ. Minimum 24hrs notice required for all showings. *some conditions may apply. (id:59142)
1 - 109 Russell Avenue
Ottawa, Ontario
Welcome Home to this beautifully designed Executive Rental in the heart of Sandy Hill. Featuring 3 bedrooms, 2 bath with open concept living/dining and kitchen. Featuring quartz counters, SS appliances, pot lights and LED lighting throughout, on demand hot water tank and in-unit laundry. Spacious and bright with large windows and front porch, with separate entrance. Close to Ottawa U, transit, parks, The Rideau Centre and By Ward Market. Tenant pays Rent + Gas and Hydro. NOTE: Pictures were taken from similar unit in the building. Some pictures are virtually staged. 24 hours notice for Showings. 48 Hours irrevocable on offers. Rental Application, Credit check, References, Work History, and Schedule B to accompany the Agreement to Lease. (id:59142)
492 Joseph Street
Carleton Place, Ontario
Welcome to this lovely bungalow in a highly sought after neighborhood in the beautiful town of Carleton Place. Situated on a quiet, tree-lined street, this well maintained home boasts neutral decor and blends comfort and convenience with a fabulous functional layout. This home features a bright living space with large windows that fill the rooms with plenty of natural light. With 3 bedrooms, 3 baths, this gem has been freshly painted, has plenty of storage and hosts a fully finished basement adding significant living space; ideal for a great room as well as home office and/or guest suite as well as spacious cold storage. Outside, the property boasts a private backyard with mature landscaping, offering a peaceful retreat for relaxing or hosting family and friends. A detached garage provides plenty of space and parking. Located in a great neighborhood known for its friendly atmosphere, excellent schools, nearby parks, and easy access to shopping, this bungalow is an exceptional opportunity for first time buyers, downsizers, or for a growing family in a prime location. Welcome Home! As per seller's direction, please allow 24hr irrevocable on offers. (id:59142)
203 - 211 Armstrong Street
Ottawa, Ontario
Step into modern living in the heart of vibrant Hintonburg at 211 Armstrong Street, where this Brand-New, Sun-Filled 1 Bed, 1 Bath condo awaits new tenants! Offering ~500sqft of Living Space plus a 60sqft Balcony with Modern Glass Panel Edging, delivering sleek style and everyday convenience with an incredible Walk Score of 99! Ideally situated near Wellington Village, this contemporary residence provides convenient access to Trendy Shops, Local Restaurants, Parks, and Excellent Transit, including the LRT, along with easy Highway and Bike Path Access. This building features a Secure Entry System, Rear Yard Greenspace, Bike Parking, and a Mail Area. Enjoy abundant sunlight through Nearly Floor-to-Ceiling Windows, High-End Finishes with Luxury Vinyl Plank Floors and Tile Throughout, an In-Unit Stacked Washer and Dryer, Stainless Steel Appliances including Oven, Fridge, Microwave, and Dishwasher, and Granite Countertops in both the Kitchen and Bathroom. Comfort is enhanced with Individual Thermostats, Air Conditioning, and High-Efficiency Heating controlled by a Smart Ecobee Thermostat, as well as Pre-Installed Modern Blackout Blinds in the Bedrooms and Larger Living Room Windows. While there is No On-Site Parking, Street Parking and Nearby Rental Options are available, along with Easy Access to Public Transit. Small, Well-Behaved Dogs and Cats are welcome. Additional perks include Discounted Rent for the First Year, with further savings available for Two-Year Leases, and Three Months of Free Rogers Ultimate 1GBPS Internet with discounted rates thereafter. Hydro and Water are billed separately, averaging $100-$150 per month depending on usage. 211 Armstrong Street offers an exceptional opportunity to live in one of Ottawa's Most Walkable and Vibrant Neighbourhoods. Schedule a Viewing Today to secure your new home! Rental Application, Recent Credit Report, Proof of Employment, Two Recent Pay Stubs, and References are required. (id:59142)
202 - 211 Armstrong Street
Ottawa, Ontario
Step into modern living in the heart of vibrant Hintonburg at 211 Armstrong Street, where this Brand-New, Sun-Filled 2 Bed, 1 Bath condo awaits new tenants! Offering 640sqft of Living Space plus a 60sqft Balcony with Modern Glass Panel Edging, delivering sleek style and everyday convenience with an incredible Walk Score of 99! Ideally situated near Wellington Village, this contemporary residence provides convenient access to Trendy Shops, Local Restaurants, Parks, and Excellent Transit, including the LRT, along with easy Highway and Bike Path Access. This building features a Secure Entry System, Rear Yard Greenspace, Bike Parking, and a Mail Area. Enjoy abundant sunlight through Nearly Floor-to-Ceiling Windows, High-End Finishes with Luxury Vinyl Plank Floors and Tile Throughout, an In-Unit Stacked Washer and Dryer, Stainless Steel Appliances including Oven, Fridge, Microwave, and Dishwasher, and Granite Countertops in both the Kitchen and Bathroom. Comfort is enhanced with Individual Thermostats, Air Conditioning, and High-Efficiency Heating controlled by a Smart Ecobee Thermostat, as well as Pre-Installed Modern Blackout Blinds in the Bedrooms and Larger Living Room Windows. While there is No On-Site Parking, Street Parking and Nearby Rental Options are available, along with Easy Access to Public Transit. Small, Well-Behaved Dogs and Cats are welcome. Additional perks include Discounted Rent for the First Year, with further savings available for Two-Year Leases, and Three Months of Free Rogers Ultimate 1GBPS Internet with discounted rates thereafter. Hydro and Water are billed separately, averaging $100-$150 per month depending on usage. 211 Armstrong Street offers an exceptional opportunity to live in one of Ottawa's Most Walkable and Vibrant Neighbourhoods. Schedule a Viewing Today to secure your new home! Rental Application, Recent Credit Report, Proof of Employment, Two Recent Pay Stubs, and References are required. (id:59142)
201 - 211 Armstrong Street
Ottawa, Ontario
Step into modern living in the heart of vibrant Hintonburg at 211 Armstrong Street, where this Brand-New, Sun-Filled 2 Bed, 2 Bath condo awaits new tenants! Offering 720sqft of Living Space plus a 60sqft Balcony with Modern Glass Panel Edging, delivering sleek style and everyday convenience with an incredible Walk Score of 99! Ideally situated near Wellington Village, this contemporary residence provides convenient access to Trendy Shops, Local Restaurants, Parks, and Excellent Transit, including the LRT, along with easy Highway and Bike Path Access. This building features a Secure Entry System, Rear Yard Greenspace, Bike Parking, and a Mail Area. Enjoy abundant sunlight through Nearly Floor-to-Ceiling Windows, High-End Finishes with Luxury Vinyl Plank Floors and Tile Throughout, an In-Unit Stacked Washer and Dryer, Stainless Steel Appliances including Oven, Fridge, Microwave, and Dishwasher, and Granite Countertops in both the Kitchen and Bathroom. Comfort is enhanced with Individual Thermostats, Air Conditioning, and High-Efficiency Heating controlled by a Smart Ecobee Thermostat, as well as Pre-Installed Modern Blackout Blinds in the Bedrooms and Larger Living Room Windows. While there is No On-Site Parking, Street Parking and Nearby Rental Options are available, along with Easy Access to Public Transit. Small, Well-Behaved Dogs and Cats are welcome. Additional perks include Discounted Rent for the First Year, with further savings available for Two-Year Leases, and Three Months of Free Rogers Ultimate 1GBPS Internet with discounted rates thereafter. Hydro and Water are billed separately, averaging $100-$150 per month depending on usage. 211 Armstrong Street offers an exceptional opportunity to live in one of Ottawa's Most Walkable and Vibrant Neighbourhoods. Schedule a Viewing Today to secure your new home! Rental Application, Recent Credit Report, Proof of Employment, Two Recent Pay Stubs, and References are required. (id:59142)
101 - 211 Armstrong Street
Ottawa, Ontario
Step into modern living in the heart of vibrant Hintonburg at 211 Armstrong Street, where this Brand-New, Sun-Filled 1 Bed, 1 Bath condo awaits new tenants! Offering 595sqft of Living Space plus a 60sqft Balcony with Modern Glass Panel Edging, delivering sleek style and everyday convenience with an incredible Walk Score of 99! Ideally situated near Wellington Village, this contemporary residence provides convenient access to Trendy Shops, Local Restaurants, Parks, and Excellent Transit, including the LRT, along with easy Highway and Bike Path Access. This building features a Secure Entry System, Rear Yard Greenspace, Bike Parking, and a Mail Area. Enjoy abundant sunlight through Nearly Floor-to-Ceiling Windows, High-End Finishes with Luxury Vinyl Plank Floors and Tile Throughout, an In-Unit Stacked Washer and Dryer, Stainless Steel Appliances including Oven, Fridge, Microwave, and Dishwasher, and Granite Countertops in both the Kitchen and Bathroom. Comfort is enhanced with Individual Thermostats, Air Conditioning, and High-Efficiency Heating controlled by a Smart Ecobee Thermostat, as well as Pre-Installed Modern Blackout Blinds in the Bedrooms and Larger Living Room Windows. While there is No On-Site Parking, Street Parking and Nearby Rental Options are available, along with Easy Access to Public Transit. Small, Well-Behaved Dogs and Cats are welcome. Additional perks include Discounted Rent for the First Year, with further savings available for Two-Year Leases, and Three Months of Free Rogers Ultimate 1GBPS Internet with discounted rates thereafter. Hydro and Water are billed separately, averaging $100-$150 per month depending on usage. 211 Armstrong Street offers an exceptional opportunity to live in one of Ottawa's Most Walkable and Vibrant Neighbourhoods. Schedule a Viewing Today to secure your new home! Rental Application, Recent Credit Report, Proof of Employment, Two Recent Pay Stubs, and References are required. (id:59142)
302 - 211 Armstrong Street
Ottawa, Ontario
Step into modern living in the heart of vibrant Hintonburg at 211 Armstrong Street, where this Brand-New, Sun-Filled 2 Bed, 1 Bath condo awaits new tenants! Offering 640sqft of Living Space plus a 60sqft Balcony with Modern Glass Panel Edging, delivering sleek style and everyday convenience with an incredible Walk Score of 99! Ideally situated near Wellington Village, this contemporary residence provides convenient access to Trendy Shops, Local Restaurants, Parks, and Excellent Transit, including the LRT, along with easy Highway and Bike Path Access. This building features a Secure Entry System, Rear Yard Greenspace, Bike Parking, and a Mail Area. Enjoy abundant sunlight through Nearly Floor-to-Ceiling Windows, High-End Finishes with Luxury Vinyl Plank Floors and Tile Throughout, an In-Unit Stacked Washer and Dryer, Stainless Steel Appliances including Oven, Fridge, Microwave, and Dishwasher, and Granite Countertops in both the Kitchen and Bathroom. Comfort is enhanced with Individual Thermostats, Air Conditioning, and High-Efficiency Heating controlled by a Smart Ecobee Thermostat, as well as Pre-Installed Modern Blackout Blinds in the Bedrooms and Larger Living Room Windows. While there is No On-Site Parking, Street Parking and Nearby Rental Options are available, along with Easy Access to Public Transit. Small, Well-Behaved Dogs and Cats are welcome. Additional perks include Discounted Rent for the First Year, with further savings available for Two-Year Leases, and Three Months of Free Rogers Ultimate 1GBPS Internet with discounted rates thereafter. Hydro and Water are billed separately, averaging $100-$150 per month depending on usage. 211 Armstrong Street offers an exceptional opportunity to live in one of Ottawa's Most Walkable and Vibrant Neighbourhoods. Schedule a Viewing Today to secure your new home! Rental Application, Recent Credit Report, Proof of Employment, Two Recent Pay Stubs, and References are required. (id:59142)
301 - 211 Armstrong Street
Ottawa, Ontario
Step into modern living in the heart of vibrant Hintonburg at 211 Armstrong Street, where this Brand-New, Sun-Filled 2 Bed, 2 Bath condo awaits new tenants! Offering 720sqft of Living Space plus a 60sqft Balcony with Modern Glass Panel Edging, delivering sleek style and everyday convenience with an incredible Walk Score of 99! Ideally situated near Wellington Village, this contemporary residence provides convenient access to Trendy Shops, Local Restaurants, Parks, and Excellent Transit, including the LRT, along with easy Highway and Bike Path Access. This building features a Secure Entry System, Rear Yard Greenspace, Bike Parking, and a Mail Area. Enjoy abundant sunlight through Nearly Floor-to-Ceiling Windows, High-End Finishes with Luxury Vinyl Plank Floors and Tile Throughout, an In-Unit Stacked Washer and Dryer, Stainless Steel Appliances including Oven, Fridge, Microwave, and Dishwasher, and Granite Countertops in both the Kitchen and Bathroom. Comfort is enhanced with Individual Thermostats, Air Conditioning, and High-Efficiency Heating controlled by a Smart Ecobee Thermostat, as well as Pre-Installed Modern Blackout Blinds in the Bedrooms and Larger Living Room Windows. While there is No On-Site Parking, Street Parking and Nearby Rental Options are available, along with Easy Access to Public Transit. Small, Well-Behaved Dogs and Cats are welcome. Additional perks include Discounted Rent for the First Year, with further savings available for Two-Year Leases, and Three Months of Free Rogers Ultimate 1GBPS Internet with discounted rates thereafter. Hydro and Water are billed separately, averaging $100-$150 per month depending on usage. 211 Armstrong Street offers an exceptional opportunity to live in one of Ottawa's Most Walkable and Vibrant Neighbourhoods. Schedule a Viewing Today to secure your new home! Rental Application, Recent Credit Report, Proof of Employment, Two Recent Pay Stubs, and References are required. (id:59142)

