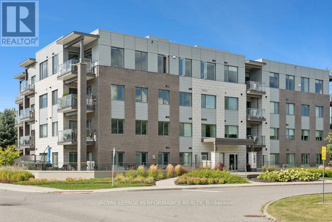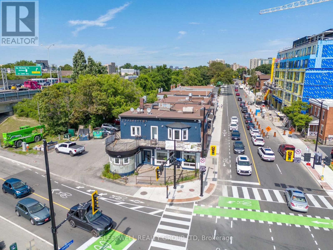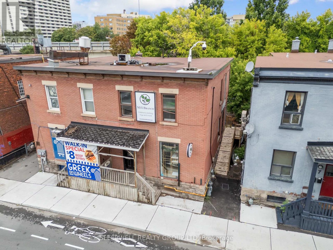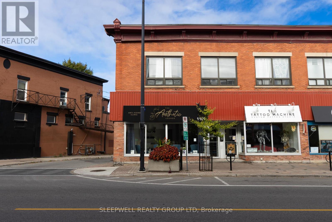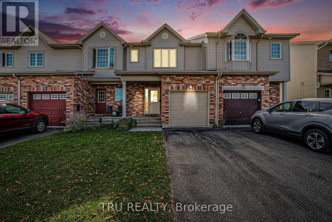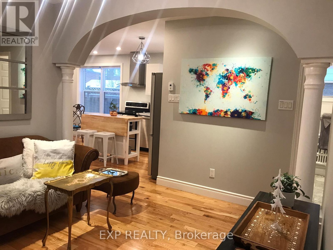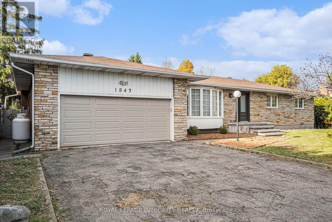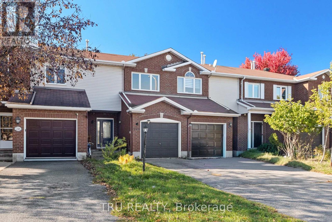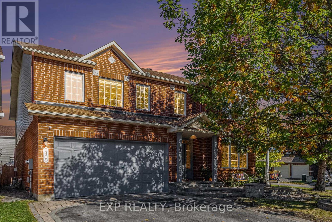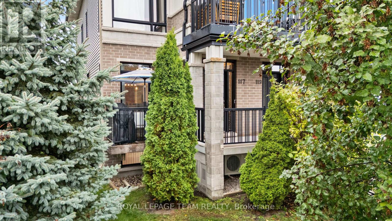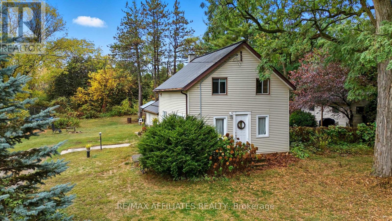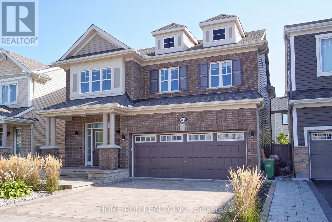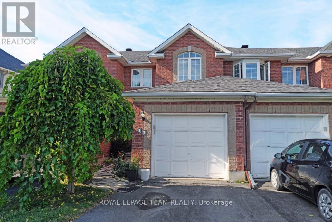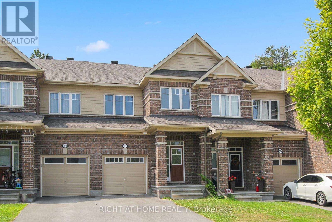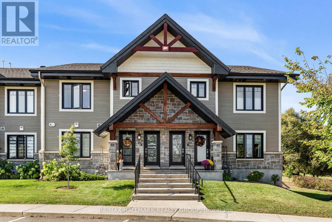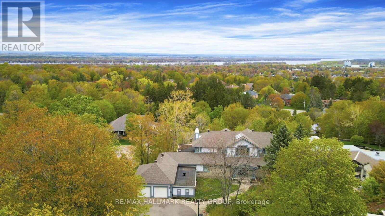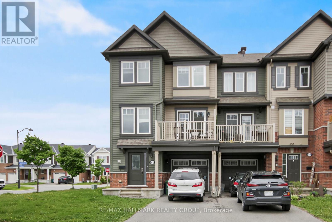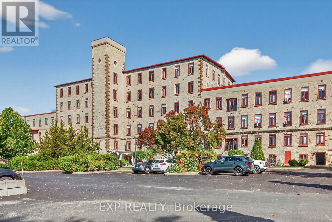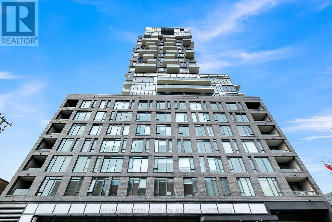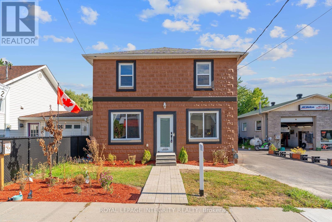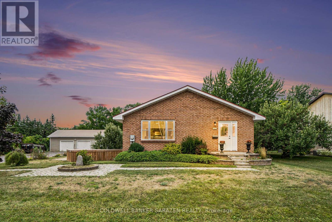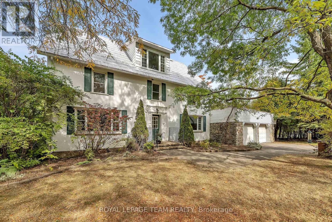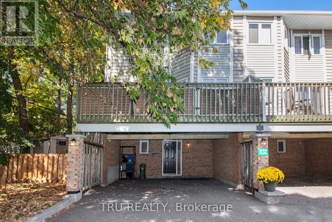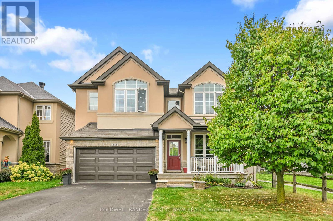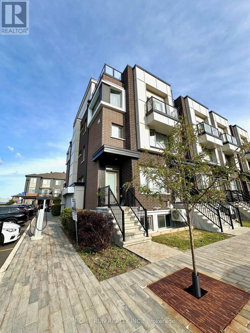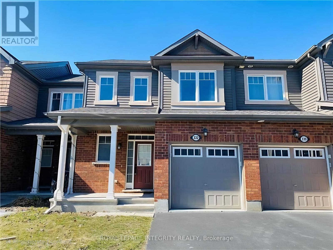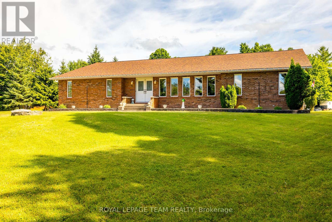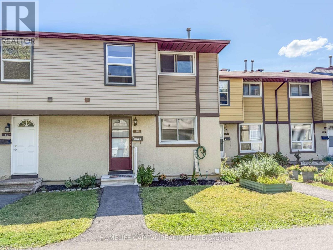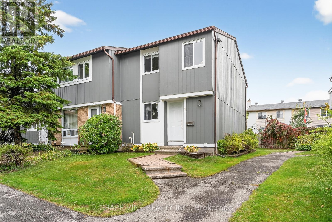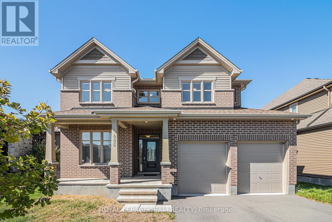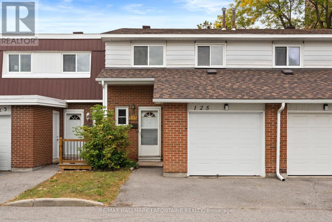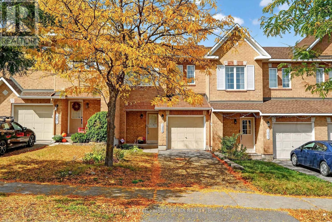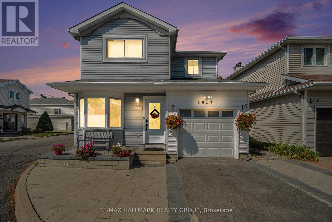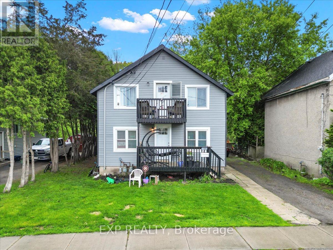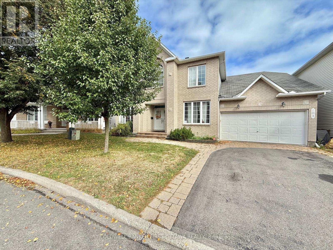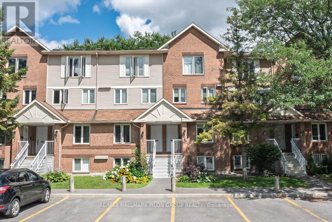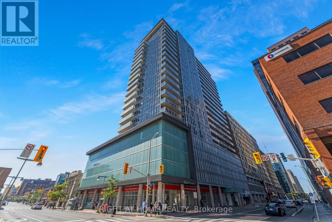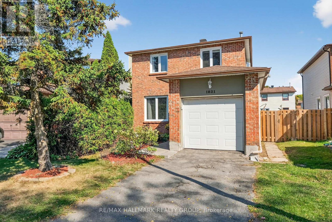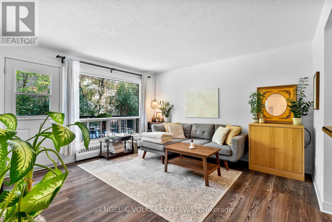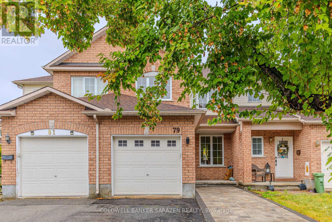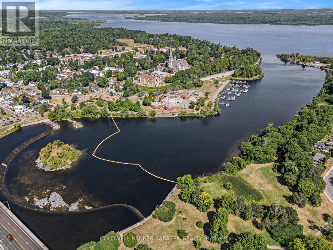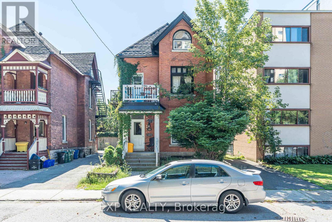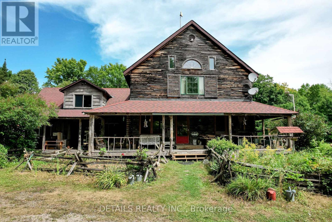104 - 280 Herzberg Road
Ottawa, Ontario
Welcome to 104-280 Herzberg! This stylish ground-level 1-bedroom plus den condo in The Serenity offers 729 sq. ft. of thoughtfully designed living space with premium finishes throughout. Step inside to discover 9' ceilings, wide-plank hardwood flooring, and a modern neutral palette that creates an airy, inviting atmosphere. The open-concept kitchen boasts sleek grey cabinetry, quartz countertops, stainless steel appliances, and a large island with seating that also serves as extra prep space. The versatile den is perfect for a home office or additional living area, while the spa-inspired bathroom features a glass shower with rain head, porcelain tile, and a quartz vanity. A true highlight is the spacious private terrace, ideal for entertaining, outdoor dining, or simply relaxing in a tranquil setting backing onto NCC green space. Additional conveniences include in-unit laundry, heated underground parking, and a storage locker. Residents of Serenity Condos also enjoy access to a rooftop terrace with forest views, a fitness centre, bike storage, and more. Perfectly located near golf at The Marshes, scenic trails (including a 4 km trail just steps from your door), as well as shopping and dining, this home offers the ideal blend of comfort, style, and convenience. Find floor plans, the status certificate, and more details at nickfundytus.ca. (id:59142)
634 Bridgeport Avenue
Ottawa, Ontario
The Heartwood II main floor offers hardwood flooring, a large foyer, a welcoming den, and a separate dining room for comfortable conversation. The second floor features 4 bedrooms, including Primary bedroom with 2 walk-in closets and a luxurious 5-piece ensuite. One of the secondary bedrooms also has a walk in closet. Retreat to the finished basement rec room, ideal for recreational activities or a cozy movie night with loved ones. Take advantage of Mahogany's existing features, like the abundance of green space, the interwoven pathways, the existing parks, and the Mahogany Pond. In Mahogany, you're also steps away from charming Manotick Village, where you're treated to quaint shops, delicious dining options, scenic views, and family-friendly streetscapes. Don't miss out on making this dream home yours today. Flooring: Hardwood, Carpet & Tile. August 19th 2025 Occupancy **EXTRAS** Minto Heartwood II Model. Flooring: Hardwood, Carpet & Tile (id:59142)
5045 Abbott Street E
Ottawa, Ontario
Enjoy balanced living in the Clairmont, a beautiful 36' detached Single Family Home with 9' smooth ceilings on the main floor. This home includes 2.5 bathrooms, and a formal dining room opening to a staircase, leading up to 4 bedrooms. Connect to modern, local living in Abbott's Run, a Minto community in Kanata-Stittsville. Plus, live alongside a future LRT stop as well as parks, schools, and major amenities on Hazeldean Road. Unit is still under construction in framing stage, Immediate occupancy. **EXTRAS** Minto Clairmont B model. Flooring: Hardwood, carpet & tile. Add Gas BBQ line, including Quick Disconnect and Shut Off Valve. (id:59142)
221 Echo Drive
Ottawa, Ontario
Discover a unique commercial leasing opportunity along the scenic Rideau Canal at 221 Echo Drive. Offering 3,100 square feet of rentable area, this property was previously home to a restaurant and pub and is ideally suited for food and beverage, hospitality, or retail concepts looking to capitalize on a high-profile location. Situated in Old Ottawa East, one of the citys fastest-growing neighbourhoods, the space offers unmatched visibility to both local residents and visitors traveling into Ottawas downtown core. The sites proximity to the Canal ensures consistent year-round traffic, from daily commuters and nearby residents to tourists enjoying Ottawas landmark attractions. With a net rent of $37/sqft and additional rent of $15/sqft, 221 Echo Drive presents a rare chance to secure a prime location with strong growth potential. Its established restaurant infrastructure and prime position along one of Ottawas most recognizable routes make it an excellent opportunity to create a neighbourhood destination and a landmark stop for visitors alike. (id:59142)
5 Hawthorne Avenue
Ottawa, Ontario
Offering 1,200 sq ft of retail space, 5 Hawthorne is an excellent opportunity in a prime central location with strong growth on the horizon. Directly across the street, a new multi-residential development is set to bring a wave of new residents to the area, adding to the already steady flow of traffic in this established neighbourhood. The space itself offers great visibility, easy accessibility, and a versatile layout suitable for a wide range of business uses. With net rent of $25 per sq ft plus $15 per sq ft in additional rent, this property presents an attractive and affordable option for businesses looking to position themselves in a growing area with a built-in customer base. (id:59142)
1109 Wellington Street W
Ottawa, Ontario
This 1,243 sq ft retail space is perfectly positioned along Wellington Street West, one of Ottawas most dynamic and high-traffic destinations. With its prime location in the heart of Wellington Village, this property benefits from constant exposure to both pedestrian and vehicle traffic, surrounded by a thriving mix of boutique shops, popular restaurants, professional services, and established neighbourhood amenities. The space offers excellent street visibility and flexible layout potential, making it ideal for a wide variety of businesses seeking to establish or expand their presence in a highly desirable community. Offered at $35/sq ft net plus $15/sq ft in additional rent, this opportunity combines competitive rates while positioning in a vibrant and growing commercial corridor, ensuring strong visibility and long-term success for the right tenant. (id:59142)
214 Arrita Street E
Ottawa, Ontario
Welcome to 214 Arrita Street - a beautifully maintained townhouse in the heart of Kanata, offering stylish, comfortable living in a peaceful, family-friendly setting. This 3-bedroom, 3-bathroom home is thoughtfully updated and truly move-in ready. The bright, open-concept main floor features gleaming hardwood floors and a spacious living and dining area perfect for relaxing or entertaining. The updated kitchen (2022) is a chefs delight, showcasing sleek cabinetry, stainless steel appliances, a modern backsplash, and a convenient eat-in design with a patio door and transom window leading to the backyard. A powder room and direct garage access complete this level. Upstairs, you'll find a generous primary suite with a walk-in closet and a refreshed 3-piece ensuite featuring a luxurious walk-in shower. Two additional bedrooms and a spotless main bathroom offer plenty of space for family or guests. The finished lower level adds versatility with a comfortable rec room, ideal as a family room, home office, or gym, along with laundry and ample storage. Step outside to your fully fenced backyard, complete with a deck and gazebo, creating the perfect private retreat with no rear neighbors. Ideally located on a quiet street yet just minutes from parks, schools, shopping, transit, and easy access to the Queensway, this home truly checks all the boxes for comfort, style, and convenience. (id:59142)
4 - 442 Mcleod Street
Ottawa, Ontario
Rent includes heat and water - You pay hydro (about $50) . This is NOT a pet friendly building. Available November 1, 2025. Totally renovated, totally modernized from ceiling, to wall, to floor, to structure, to studs, to heating system, to plumbing, to electricity, to roof, to anything you can think of.Building has a total 6 one bedroom individual executive apartments, in Centertown McLeod Street, next to Kent Street - location, location, location. Check out the walk score - impressive. Presently they are homes to mature professionals.This 1st floor apartment features and highlights: intercom / door bell/ keyless door entry systems at the front doors. Four piece bathrooms, secure entrance. Exceeds fire code requirements including full monitoring and pull stations; inspected annually with certificate. Building is secured by Surveillance Security Cameras 24/7 Laundry facilities on premise. All stainless steel appliances - fridge, stove/oven, dishwasher, Oak hardwood floor throughout. Ceramic tiling in the bathroom, storage locker. Non-smoking building - Bright, big windows surround private balcony and a tenants use court yard, indoor bicycle storage and individual locker space. Each room in apartment has its own Thermostat to individually control temperature in that specific room. Parking is available on street permit parking approx.. $78per month (id:59142)
1843 Rideau Road
Ottawa, Ontario
Gorgeous bungalow is more than meets the eye in a charming, rural setting with all of the conveniences of nearby Riverside South. Absolutely stunning and professional renovation by Villeneuve Interiors in 2020. Show stopping, open concept kitchen with designer like finishes, extraordinary storage, expansive island and all stainless steel appliances. A space that feels like your dream design board has come to life. You will love the versatility of the main living space as a large living room or dining space. Sunken living room with coffered ceiling and custom millwork finishes is anchored by a cozy fireplace. Access to a sunny sunroom that leads to the amazing backyard with no rear neighbours. This fully fenced private yard is perfect for relaxing poolside or entertaining with friends. Main floor primary bedroom with double closet and convenient 3 piece ensuite overlooking the lovely backyard. A full bathroom with great storage and modern updates service the two additional bedrooms on the main floor. Downstairs, an expansive lower level with more space to enjoy, complete with a three piece bathroom and a bar to enjoy a drink around. This space has enormous potential with additional access to the double car garage making it a primo candidate for an in law suite. This property is ideally located close to the conveniences of Riverside South, the airport, The Hard Rock Casino and very close to the multi use Osgoode Link pathway trail. We love this location for it's private, rural feel without sacrificing the city conveniences we tend to rely on so much. Important updates include but are not limited to kitchen 2020, roof 2016, furnace 2020, ac 2021, fireplace 2021, insulation updated in 2022 and new pool liner in 2022. Simply move in and enjoy! (id:59142)
244 Stoneway Drive
Ottawa, Ontario
Welcome Home to this beautifully renovated 3-bedroom, 2.5-bathroom freehold townhome with finished basement, offering style and comfort with no condo or association fees! Located walking distance to Adrienne Clarkson Elementary School, Stonecrest Park, Farm Boy & more. Private porch with new front door (2022). Main floor features luxury vinyl plank flooring and a dream kitchen with abundant counter space, pantry cabinets & stainless steel appliances. Convenient powder room on main floor. Upstairs includes 3 spacious bedrooms, including a principal bedroom with ensuite bath. Both full bathrooms are tastefully updated. Finished basement offers family lounge & den with window, ideal for office or craft space. 120 ft deep lot, inside entry to garage, carpets shampooed and cleaned professionally. Close to parks, schools, groceries, restaurants & transit. Move-in ready and easy to show! (id:59142)
2400 Des Pruches Avenue
Ottawa, Ontario
Discover this rarely offered Minto Pearson model, featuring 5+1 bedrooms and 4.5 bathrooms, offering over 3,400 sq. ft. above grade plus a fully finished lower level. Perfectly positioned on a sunny corner lot in the heart of Chapel Hill South, one of Orléans most sought-after communities, this executive home blends sophistication, comfort and functionality for modern family living.From the moment you enter, a sweeping curved oak staircase and gleaming hardwood floors set the tone for the homes refined design. The thoughtful layout features formal living and dining rooms, a dedicated home office, and a convenient main-floor laundry/mudroom with inside access to the garage.At the heart of the home, the bright family room, anchored by a gas fireplace, flows seamlessly into the spacious kitchen, creating the perfect space for connection and entertaining.The open-concept kitchen offers granite countertops, abundant cabinetry, and a sunlit eating area that opens to the expansive backyard patio with a heated in-ground pool, an ideal private retreat for summertime gatherings.Upstairs, a walk-around landing leads to the primary suite, thoughtfully positioned across the rear of the home. This tranquil retreat includes a private sitting area, a walk-in closet, and a spa-inspired ensuite.Four additional bedrooms provide ample space for family and guests, including one with its own renovated ensuite, and a modern full bathroom completes the upper level.The finished basement extends your living space, offering a large recreation room with a built-in bar, perfect for entertaining. You'll also find a sixth bedroom, a full bathroom, dedicated gym and office zones and generous storage areas making this level as functional as it is inviting. Located close to top-rated schools, parks and shopping. Quick Possession Possible. Updates Include: Pool Liner 2025, 2 Fence Sides 2025, Rear Patio Reset 2025, Roof 2019, Furnace 2018, Hot Water Tank 2022 (owned). (id:59142)
51 - 117 Poplin Street
Ottawa, Ontario
This bright and spacious end unit features an open-concept layout, with the living, dining, and kitchen areas seamlessly connected, making it perfect for entertaining or everyday comfort. Step out onto your private balcony, ideal for grilling or simply relaxing outdoors. Enjoy hardwood flooring throughout the main level, with cozy carpet in the primary bedroom on the main floor for added warmth. The kitchen includes a peninsula with an overhang for seating and a walk-in pantry for ample storage. The main-floor bedroom serves as a spacious primary suite, complete with a walk-in closet. It is conveniently located near a luxurious full bathroom featuring a soaker tub and separate shower. An inside entry from the garage leads to the fully finished basement, which includes a second bedroom (or ideal home office), a utility closet, a deep storage closet, and a dedicated laundry area with a new washer & dryer. The basement features new laminate flooring, adding both style and durability. Additional Features: NO pet restrictions, perfect for animal lovers! Above & below grade approx. 1412.41 sq.ft., Garage 2.90m x 5.79m. Tandem parking space for 2 cars, Condo-managed snow removal & lawn maintenance, Window coverings included, Utilities: Water: approx. $672.49/year (2024), Hydro: approx. $84/month, Gas: approx. $68/month, Tankless water heater rental: $50/month. Located near the Rideau River, beautiful parks, and local shops, this home offers both comfort and convenience in a highly sought-after neighborhood. Don't miss the 360 iGuide tour. See attachment for additional information. 24 hrs irrev on all offers. (id:59142)
6550 Charleville Road
Augusta, Ontario
In today's world, the rising cost of living is on everyones mind, but this charming farmhouse-style home offers real solutions to offset your mortgage. Thoughtfully updated and perfectly situated in a peaceful rural setting, this property combines comfort, practicality, and potential. Step inside to find a warm, inviting 3-bedroom, 1-bathroom home offering significant updates by its current owners. Major ticket items have already been taken care of, so you can move in stress-free. Enjoy a fully updated kitchen, bathroom, laundry room, and living room. The home is equipped with a UV water system, a 100-amp panel upgraded and wired for electric vehicle charging, and a steel roof built to last, saving you money for years to come. The garage has been converted into a cozy living space with a wood stove ideal for reducing heating costs in the winter months and additional living space. The detached garage is full of potential. Fully serviced with hydro, electric baseboard heat, and its own private driveway, perfect as a rental suite, home-based business, shop, creative studio.... or just a place to store all your future projects. There is Strong potential for plumbing, as the previous owners had a washer and dryer installed. Outdoors, enjoy a huge private lot with a newly fenced yard offering a safe, secure space for pets, while the front veranda invites you to relax and enjoy Sunday morning coffees, outdoors. The best part? This home faces crown land, so you're not staring at new builds in the future. You're private home, will remain private! And behind? Quiet, unused farmland. This is privacy you don't have to fight for. 24 hour irrevocable on all offers (id:59142)
754 Devario Crescent
Ottawa, Ontario
Date Available: NOV 1, Luxurious Fully Landscaped Double Garage Single Home in Half Moon Bay. This ALL-SEASONS PARADISE has a fully fenced + interlocked Backyard Oasis, comes with an incredible Saltwater Pool with Waterfall and LED Lights, Outdoor bar, Stone patio and Pergola. Fully landscaped from front to back, interlocked driveway and front porch with in-ground lightings. Thoughtfully designed open concept floor plan, Hardwood Flooring throughout 2 levels, the main level comes with a welcoming foyer, access leading to the formal dining room and great room with stone wall fireplace. EPIC Kitchen with luxury finishes, rich millwork, quartz counters, built-in appliances (double oven and gas cooktop), oversized centre island, large pantry & breakfast area. Hardwood stairs to the impressive 2nd level, primary bedroom comes with an oversized walk-in closet and dressing room + luxury 4pc ensuite. 2 Proportional bedrooms + full bathroom + laundry room complete the 2nd level. Please include proof of income, credit report and photo ID with rental application. No Pets, No Smokers, No roommates. (id:59142)
13 Grammercy Park
Ottawa, Ontario
Step inside this rarely available 3-bedroom townhouse in one of Ottawa's most sought-after neighborhoods, Central Park! You're greeted by a bright main floor with gleaming refinished hardwood floors (2023), an open-concept living and dining area, and a kitchen that flows seamlessly for entertaining or family time. Upstairs, the spacious primary suite features double doors, an expanded fully custom walk-in closet, and a spa-like bathroom with a quartz vanity, free-standing tub, and custom rainforest shower. The upstairs den was thoughtfully converted into a unique bedroom, enhanced by vaulted ceilings and tall windows that flood the space with natural lightmaking it truly one of a kind. The fully finished basement offers a versatile family room, it's own full bathroom with a shower, and plenty of organized storage. Outdoors, enjoy a fully fenced backyard complete with a deck and charming pergola, perfect for relaxing or entertaining. The community is quiet and family-oriented, you're steps from Celebration Park, great schools, local shopping, dining, and it is the most central (and convenient) location in all of Ottawa. Upgrades include: Roof (2017); added insulation for energy efficiency (2017); bathroom expansion & renovation with quartz vanity, free-standing tub & rainforest shower (2018); pergola (2018); storage room refresh (2018); den refinished into additional bedroom (2019); added main floor under-stairs storage area (2019); entire home painted (2019); wifi-enabled lighting system & smart thermostat (2019); hardwood floors refinished (2023); new washer (2023); hot water tank purchased (no rental equipment in the home). Don't miss this rare opportunity to own a one of a kind beautifully upgraded home in Central Park! (id:59142)
209 Hartsmere Drive
Ottawa, Ontario
Beautiful 2018 two storey townhome in Stittsville. This amazing 3bed, 2.5 bath townhouse has an open-concept living space on the main floor. Spacious gourmet kitchen with pantry and stainless steel. Second floor offer master bedroom with 3 piece en-suite and walk-in closet, 2 good size bedrooms with closets, and full 3 piece bathroom. finished basement can be used as a large storage area or home base gym, etc. Walking distance to schools and park. (id:59142)
285 - 306 Masters Lane
Clarence-Rockland, Ontario
Welcome to Unit 285 - 306 Masters Lane. Built in 2020, this stunning 2 bedroom, 2 parking UPPER UNIT condo is located in an ideal location, backing onto the golf course in a quiet and highly desirable neighbourhood. Only approx. 20 minutes from Ottawa. LOW CONDO FEES: $394/month ONLY. Featuring an open concept layout with modern finishes, cathedral ceilings, laminate & ceramic floors throughout, modern kitchen with plenty of white PVC cabinetry & well maintained appliances, RADIANT FLOORING throughout, spacious balcony & plenty of storage space. The full bathroom features a pocket door to the laundry/utility area, which includes in-suite laundry. Very solid unit with concrete slab and foam blocks with concrete inside for superior sound/fire proofing. 2 Assigned Parking conveniently located #30 & #36. Minutes to Ottawa River, Groceries, Banks, Shopping, Restaurants, Transit & HWY17. BOOK YOUR PRIVATE SHOWING TODAY!!! (id:59142)
23 Davidson Drive
Ottawa, Ontario
Scenically Supreme in Rothwell Heights. Surrounded by custom estates valued between $5M-$8M, this stately residence offers a rare opportunity to own in one of Ottawa' s most prestigious enclaves at a fraction of todays replacement cost. Perched on a private hillside with sweeping views of the Gatineau Hills, this exceptionally crafted home offers over 4,500 sq. ft. of living space on a prime lot along exclusive Davidson Drive. Homes of this caliber could not be replicated at current construction costs. A grand two-storey foyer with an imperial staircase introduces the elegant interior. The expansive living room with fireplace opens to a treetop deck, perfect for entertaining or quiet reflection. A formal dining room sets the tone for memorable gatherings, while the oversized kitchen with abundant cabinetry connects to a bright family room and second deck. A striking 20-ft main-floor study offers versatility for a library, office, or creative retreat. Upstairs, the serene primary suite includes a sitting area, spa-like ensuite, and walk-in closet. A second bedroom enjoys its own ensuite, while two additional bedrooms share a family bath. The walkout lower level is remarkable, featuring a 33' x 30' recreation room with oversized windows and direct access to a stunning 70-ft indoor lap pool with hot tub, change room, and bathroom all framed by floor-to-ceiling windows and opening to the outdoors. With timeless architecture, uncompromising construction, and unlimited potential to renovate or personalize, this is a unique opportunity for discerning buyers or contractors seeking a forever home in an elite neighbourhood. Some photos have been virtually staged. 24 hrs irrevocable and Schedule B required on all offers. (id:59142)
41 Maroma Street
Ottawa, Ontario
Welcome to this beautiful and bright end-unit townhome in the highly sought-after Summerside community of Orleans! This stylish 3 bed, 2 bath home boasts modern finishes and an impressive amount of living space. Step into a spacious and light-filled foyer featuring a convenient powder room, laundry area with a brand-new washer and dryer, interior garage access, and a bonus storage room. The second level offers a stunning open-concept layout that seamlessly blends the living, dining, and kitchen areas. Large windows flood the space with natural light, while a generous balcony provides the perfect spot to enjoy your afternoon coffee or unwind in the fresh air. Upstairs, youll find 3 well-sized bed, including a primary suite with a walk-in closet. The 2 bath is beautifully appointed with quality finishes, enhancing the overall charm and comfort of the home. Located close to top-rated schools, parks, shopping, public transit, and recreation facilities, this home offers both convenience and an exceptional lifestyle. (id:59142)
408 - 1 Rosamond Street E
Mississippi Mills, Ontario
Welcome to Unit 408 at Millfall Condominium. This stunning one-bedroom plus den, one-bath suite faces west, offering beautiful views of the Mississippi River. Kitchen is a chefs dream, featuring a spacious wood-topped island with ample seating, stainless steel appliances, granite countertops, and a full wall of built-in dining cabinetry. Open-concept dining and living area allows for flexible layouts, highlighted by engineered hardwood floors, soaring 10-foot ceilings, and sunsets framed by large windows. A sleek electric fireplace adds warmth and charm to the living room. Primary bedroom is designed with a full wall of closet space, while the versatile den makes a perfect office, craft room, or guest nook. Life at Millfall extends beyond your condo walls. Residents enjoy beautifully landscaped grounds along the river, complete with kayak storage, a gazebo for social gatherings and barbecues, and ample parking for both owners and guests. Originally a bustling textile mill in the 1800s, this heritage building was thoughtfully converted to condos in 1985, preserving its historic character. Today, Millfall offers exceptional amenities, including an exercise room, workshop, library, recreation room, storage lockers, and a guest suite available to rent. For those who love to explore, downtown Almonte is just a short stroll away, filled with cafés, restaurants, and unique boutiques. Outdoor enthusiasts will appreciate the nearby Ottawa Valley Recreational Trail. Discover for yourself why Millfall is such a vibrant, welcoming community - there's truly something here for everyone. (id:59142)
1407 - 203 Catherine Street
Ottawa, Ontario
SOBA at 203 Catherine Street features unit 1407 - a STUNNING 14th-floor LUXURY retreat! This SPACIOUS, modern TWO BEDROOM, TWO-BATH suite features 1277 square feet (as per builder), accentuated with quality modern finishes, exposed concrete, high ceilings, full-height windows, two balconies, and so much more. The open concept main living area features elegant 180-DEGREE PANORAMIC VIEWS; a spacious kitchen with QUALITY CABINETRY, QUARTZ COUNTERTOPS, a fabulous GAS RANGE, PREMIUM FRIDGE, expansive island with seating, and direct access to the stunning 40-FT PATIO (with gas BBQ CONNECTION!) spanning the width of the building's north face, offering TREMENDOUS CITY VIEWS. The principal bedroom includes a spacious WALK-IN CLOSET, LUXURIOUS ENSUITE BATH, and SUNNY EASTERN EXPOSURE. The second bedroom, currently used as an office, consists of a walk-in closet, private WEST-FACING BALCONY, and efficient access to the SECOND FULL BATHROOM. Both bedrooms include MOTORIZED BLACKOUT BLINDS. Enjoy the convenience of IN-SUITE LAUNDRY, individually controlled heating and cooling with a HEAT PUMP SYSTEM, and a clean, secure building with CONTROLLED ACCESS, a CONCIERGE, and excellent AMENITIES. Commuters value efficient ACCESS TO TRANSIT and the convenience of UNDERGROUND PARKING with a well-located parking space. The STORAGE UNIT adjacent to the parking space is also included. SOBA enjoys an ideal LIFESTYLE LOCATION, nestled perfectly between Centretown & Glebe and flanked by Little Italy & the Golden Triangle. This luxury condo is steps from all imaginable needs & wants. LUXURY AMENITIES include a gym, sky garden, party room, catering kitchen, and a fabulous ROOFTOP POOL. (id:59142)
2234 Laval Street
Clarence-Rockland, Ontario
This 2 Bedrooms + Huge DEN is an Art reimagined as a living space. Your wellness sanctuary awaits in this smart home where cutting-edge technology meets spa-resort luxury. Full Google Home integration, advanced security with cameras, and energy-efficient heat pump deliver seamless modern automation. Experience peace of mind with comprehensive basement waterproofing, R22-grade insulation, and soundproofing barriers that create tranquillity throughout. Complete electrical and plumbing replacement ensures worry-free living. The finished basement features cushioned wallpaper and a 120-inch cinema with a 4K projector. Modern wallpaper applications and professional interior design create a sophisticated sense of cohesion throughout. Indulge in resort-calibre amenities: private sauna, 67-inch freestanding tub, positioning box shower, Carrara gold zenith quartz, anti-fog mirrors with lighting, and temperature-controlled touchless faucets. The chef-designed kitchen features a massive island with modern cabinetry for hosting elegant parties. The gigantic backyard showcases a 12-person hot tub, premium tech wood deck, custom gazebo, bonfire area, BBQ space, and entertainment. Solar lighting illuminates every evening, providing ecologically friendly lighting for year-round entertaining. Open-concept design accommodates multi-generational living with built-in storage and EV charging. Professional landscaping frames the modern aesthetic. Premium Whirlpool appliances, hardwood flooring, and touch-to-open cabinetry complete this move-in-ready sanctuary reflecting 2025's coveted trends: wellness, automated technology, sustainability, and timeless elegance. Your fortress of modern luxury awaits. (id:59142)
20 Moore Street
Mcnab/braeside, Ontario
THIS BRIGHT OPEN-CONCEPT LR/DR/KITCHEN IS A TRUE 4 BEDROOM BUNGALOW ON THE EDGE OF ARNPRIOR.THERE IS GLEAMING HARDWOOD FLOORS,OAK CUPBOARDS WITH BUILT-IN DISHWASHER AND PULL-OUT DRAWERS A PATIO DOOR IN THE DININGROOM OUT ONTO A SPACIOUS SUNFILLED DECK,AND A LOVELY FOYER WITH CERAMIC FLOORS AND PLENTY OF ROOM FOR GUESTS.THE BASEMENT HAS A 5TH BEDROOM,3 PIECE WALKIN SHOWER,GAMESROOM WITH A BAR AREA,FAMILYROOM AND A BONUS COMMON ROOM WHICH DOES HAVE WALLS THAT CAN BE REMOVED TO EXPAND THE GAMES ROOM,UTILITY ROOM AND LAUNDRY ROOM.THE EXTERIOR OF THIS HOME IS MAINTENANCE FREE WITH A METAL SHINGLE ROOF FOR LONGEVITY.THERE IS A DETACHED DOUBLE GARAGE WIRED AND DRYWALLED.THE PARKING AREA IS OVERSIZED.THERE IS NO REAR NEIGHBORS.THIS IS A GREAT FAMILY HOME.THE CURRENT COSTS ARE 130/MO FOR HYDRO,GAS 100/MO THERE ARE NO WARRANTIES ASSOCIATED WITH THIS PROPERTY.BUYERS MUST DO THEIR DUE DILIGENCE AS THIS IS AN ESTATE SALE.PLEASE NOTE A/C RENTED AT 111.07/MO,WATER FILTRATION,HWT,WATER SOFTENER PLUS A FURNACE PROTECTION PLAN IS 126.53/MO. (id:59142)
2307 Scrivens Drive
Ottawa, Ontario
Every house tells a story. Built in 1873 as a Methodist meeting place, this original red brick structure was a place of worship until the congregation was united with the Metcalfe churches in 1925. The building became a private residence in 1929 with changes to the interior including the addition of a mezzanine to allow for bedrooms and baths. In the 1950s with the building of Highway 31, the original carriage house was torn down and replaced with an attached stone, two car garage. By the 1980s the new and present day owners carved out additional living space in the attic and embraced the architectural features of the original meeting hall leaving attic floor joists exposed and showcasing the original pine floors. A gathering place at its roots, this handsome home is now yours to discover. A spacious foyer with a coat closet tucked neatly under the stairs opens to a gracious living room with original pine floors and gas fireplace with built-in bookcases. On the opposite side of the foyer, the dining room can accommodate family and friendslarge or small. A pocket door to the kitchen keeps the room private. Extending across the back of the house, the kitchen boasts easy access to a main floor laundry, desk area and water closet. Also from the kitchen, ingress to the two car garage and cellar. On the second floor, the primary bedroom has a 2pc ensuite while three additional well proportioned bedrooms share a main bath. A charming and intimate sitting area is nestled under the stairs to the third floor. The attic level family room with a south facing dormer window captures the sun and makes this space truly magical. A fifth bedroom with a 2pc ensuite and an additional flex room (presently a games room) completes the beautiful third floor. The two acre property has meandering footpaths, perennial gardens and an above ground pool. As per FORM 244 24 Irrev on any offer. All appliances sold in as is condition. (id:59142)
1132 Chimney Hill Way
Ottawa, Ontario
Filled with natural light and modern charm, this spacious 3-bedroom, 2-bathroom end-unit townhome is beautifully updated and move-in ready! Set on a larger lot, this rare end-unit offers enhanced privacy, the advantage of only one shared wall, and generous outdoor space to enjoy. Step inside to discover the warmth of gleaming red oak hardwood floors throughout, an abundance of natural light, and a thoughtful open-concept layout. The modernized kitchen features stylized finishes and flows seamlessly to a sunny balcony - perfect for a morning coffee or evening relaxation. The living and dining areas are equally bright and inviting, enjoy a dinner gathering with friends or cozy up with a book by the fire. Expansive patio doors open to a fully fenced backyard that seamlessly extends to a spacious side yard with storage shed, where mature trees provide a naturally serene and private outdoor setting. Upstairs, you will find an oversized master bedroom with double closets offering ample wardrobe space and an updated 4-piece ensuite bathroom. Two generously sized secondary bedrooms offer plenty of space for kids, guests, or a home office. The upper skylight is a lovely touch that brings loads of light to the second floor. The second full bathroom on the lower level has also been stylishly updated for todays living. Convenient covered parking for 2 vehicles right at your front doorstep. Ideally situated in a central location, adjacent to major bus routes, and moments to schools, parks, shopping, grocery stores, National Research Council, CSIS, the 417, and all amenities. A short bike ride to the Ottawa River and its beautiful trails. Whether you're a first-time buyer, growing family, professional, or savvy investor, this one offers it all - the ideal combination of space, style, and location. (id:59142)
1878 Montmere Avenue
Ottawa, Ontario
Welcome to this exceptional Cardel-built luxury home offering over 4,500 sq. ft. of living space in the highly sought-after community of Notting Hill. Surrounded by top-rated schools, scenic parks, a state-of-the-art recreation complex, shopping, dining, and excellent transit options, this home is perfect for growing families seeking both comfort and convenience. Step inside to a grand spiral staircase open to below, setting the tone for the home's elegance. The spacious chef's kitchen offers granite countertops, a large island with storage, a breakfast bar, a walk-in pantry, and a bright eating area. The kitchen flows seamlessly into the sun-filled great room, complete with a cozy gas fireplace. A formal dining room with elegant coffered ceilings, a formal living room, and a spacious mudroom with a built-in bench and storage add to the home's meticulously crafted design and functionality. Throughout the main level, you'll find sophisticated crown moulding, adding timeless character and charm. Upstairs, you'll find four generous bedrooms, including a luxurious primary suite, along with two spa-inspired 5-piece bathrooms. A massive second-floor den with a vaulted ceiling provides the ideal space for a home office, study, or lounge area. The fully finished lower level is perfect for multi-generational living, featuring an in-law suite with two large bedrooms, a full bathroom, and an inviting fireplace, offering older kids or extended family both comfort and independence. Step outside to your private backyard oasis, complete with a durable PVC fence and a spacious deck perfect for outdoor gatherings and family fun. Your dream home awaits - don't wait, book your showing today! (id:59142)
635 Makwa Private
Ottawa, Ontario
Well maintained modern stacked townhome situated in desirable Wateridge Village with beautiful PRIVATE ROOFTOP TERRACE! This is a bright 2 bed / 1.5 bath upper-level corner unit in the heart of a vibrant, well-connected community. Main floor is featuring upgrades and modern tasteful finishes. Upgraded open concept white kitchen with granite countertops, breakfast bar, laminate flooring, and open-concept living and dining space. The upper level offers a primary bedroom with its own private balcony and the second bedroom ideal for guests or a home office. This level also includes a full bath and convenient laundry area. On the 3rd level a large west-facing rooftop terrace is the perfect spot to have your morning coffee or drinks with friends and family. Within minutes to parks, public and private schools, highway access, Montfort Hospital, CMHC, NRC, Costco, St. Laurent & Gloucester shopping malls and more. One parking spot is included. Tenant is responsible for utilities and hot water tank rental. NO SMOKERS PLEASE. Available immediately. (id:59142)
332 Song Sparrow Street
Ottawa, Ontario
Available immediately! 3 bedroom and 2.5 bathroom townhome in the highly sought-after Half Moon Bay neighborhood. The open-concept main floor is bright and inviting, flooded with natural light. It seamlessly connects the spacious great room to a modern kitchen, which is equipped with stainless steel appliances, a generous wall pantry, and easy access to the dining area. Upstairs, you will find a serene primary bedroom retreat, complete with a walk-in closet and a private ensuite bathroom. Two additional generously sized bedrooms, each offering ample closet space, share a well-appointed full bathroom. The unfinished basement provides a practical laundry and storage area. Perfectly positioned for convenience, this home is close to public transit, beautiful parks, and top-rated schools. Clean and well maintained, available immediately. Rental application form, recent Credit Report from Equifax, Letter of Employment & 3 latest pay stubs and IDs are required. (id:59142)
634 David Manchester Road
Ottawa, Ontario
Custom 2,541 Sq Ft All-Brick Bungalow above grade, on a nearly 2 acres property perfect for Contractors & Entertainers alike! Welcome to this spacious and solidly built home, positioned for endless sun offering great potential to create your dream home. Set on a private, tree-lined lot just under 2 acres, this property features extensive driveways throughout ideal for contractors, hobbyists, or anyone needing space for equipment, trailers, or toys. Inside, you'll find 3 generously sized bedrooms, each with walk-in closets, and a layout designed for comfortable family living and entertaining. A charming solarium sitting area greets you at the entrance, leading into a large formal living and dining room. The heart of the home is the solid oak kitchen with abundant cabinetry, an eat-in area, and an open connection to the cozy family room with a stone fireplace and direct access to the backyard. Perfect for those working from home, the side entrance leads directly into a private office space ideal for client visits with a full bathroom and nearby laundry for added convenience. The primary room features a 3pc ensuite, large closest and 2 entries from the solarium with double doors and another entry from the hallway that brings you to two spacious bedrooms and a 3pc full bathroom with soaker tub. The nearly 1,800 sq ft finished basement was once the talk of the neighbourhood and still holds incredible potential. Designed for entertaining, it features a spacious bar, pool table area, stage, and gas fireplace plus a workshop, utility room, and cold storage. This incredible layout must be seen to be fully appreciated. The driveway leading to the home is fully interlocked that leads you to the front door and wraps around the back of the home with a large patio for entertaining outside. Enjoy peaceful country-style living while staying just minutes from Carp, Stittsville, the highway, and all major amenities. (id:59142)
64 - 2570 Southvale Crescent
Ottawa, Ontario
Plenty of natural light in this 3 bed 1.5 bath home. Private, fenced yard with plenty of room between side facing neighbour. Well maintained home with finished basement includes refrigerator, stove, washer & dryer. This unit is ideal for so many...first time home buyer, downsizer or investor. Sun filled main flr with living/dining areas, kitchen and power room. Second floor with 3 bedrooms and full bath. Basement with large finished area that can be used as a family or games room along with a storage room and laundry area. This home is close to schools, public transit, shopping and much more. (id:59142)
61 - 34 Sherway Drive
Ottawa, Ontario
Welcome to 34 Sherway Drive. A beautifully upgraded end unit condo townhome. Renovated from top to bottom with high end quality finishes. This gorgeous residence gleams with an inviting stylish kitchen with stainless steel appliances, 2 lavish bathrooms fully updated with high end finishes, hardoood laminate throughout the main level, carpet throughout the second level. Designer oversized baseboards for flair. This 3 bedroom, 2 bath home boasts a spacious and radiant open concept main floor with lots of natural light, spacious bedrooms and a fully finished family room on the lower level as well as a laundry/ workshop area with plenty of storage. Beautiful curb appeal with landscaping in the front and the fully fenced private backyard features a cozy and peaceful patio area, landscaping and a shed with extra green space in behind. Great family location in walking distance to Walter Baker Sports Centre, parks, schools, transit, shopping and amenities. This home is a hidden gem! Come take a tour! (id:59142)
353 Spartan Avenue
Ottawa, Ontario
Your search ends here! Welcome to 353 Spartan Avenue - a fully updated, move-in-ready 3-bedroom, 2-bathroom gem tucked on a leafy street in the heart of Overbrook. Step inside and you'll find a dream kitchen - oversized, beautifully renovated, and perfect for both cooking and entertaining. With a large island (complete with a moveable butcher block counter for extra seating), sleek quartz counters, stainless steel appliances, and endless storage, this is a space that truly brings people together. The bright open concept living and dining area is drenched in natural light, with oversized south-facing windows overlooking the streetscape. French doors off the dining room lead to your private backyard oasis -landscaped with beautiful gardens, a spacious deck, and cozy patio area complete with gazebo. Ideal for summer hangouts, family BBQs, or simply relaxing. On the main floor, a versatile bedroom with a walk-in closet doubles as a stylish home office or playroom. Upstairs, two generous bedrooms and an updated full bath offer plenty of space and comfort. The finished lower level is a fabulous bonus: a roomy family space with an office nook, a magazine-worthy 3-piece bathroom/laundry combo, and loads of storage. Outside, you'll love the perennial gardens, fully fenced yard, and an oversized workshop/garage thats perfect for hobbies, projects, or extra storage. Stylish, functional, and move-in ready - this is the one you've been waiting for! (id:59142)
385-387 Regent Street
Hawkesbury, Ontario
385-387 Regent Street presents a solid multi-unit investment opportunity in the heart of Hawkesbury, steps from shopping, dining, and the interprovincial bridge to Québec. With proximity to Main and McGill streets, this property offers convenience for tenants and long-term value for owners. The main level features a spacious two-bedroom apartment with recent wall updates and plenty of natural light, while the upper units include one fully renovated one-bedroom suite and another refreshed with new paint. Each unit is functional, comfortable, and move-in ready, ideal for generating steady rental income. The property has benefited from a series of key upgrades over the past year, including a new roof, a refreshed concrete walkway, modernized siding, selective foundation insulation, and targeted interior improvements. Exterior enhancements provide curb appeal, while recent interior touches make the apartments inviting. A full basement with separate access offers additional utility and storage space, while the rear yard and shed provide outdoor functionality. A few finishing touches remain, such as drywall in a porch and bedroom, and siding at the back wall and shed, leaving room for the new owner to add value with minimal effort. Set in a prime location near the Ottawa River, local shops, and essential services, this is a rare chance to acquire a well-situated, upgraded multi-unit with strong potential. Whether held as a long-term rental or enhanced further, this property delivers location, convenience, and opportunity. (id:59142)
486 Central Park Boulevard
Russell, Ontario
Welcome to this stunning 4-bedroom, 4-bathroom home in the family-friendly community of Russell. Designed with style and functionality in mind, this home features hardwood and tile flooring throughout the main and second levels, offering a seamless blend of elegance and durability. The inviting living area is centered around a cozy fireplace, perfect for relaxing evenings with family and friends. The chef-inspired kitchen is a true showpiece, complete with a spacious island, Thermador 36 6-burner gas cooktop, Bosch Benchmark wall oven, Bosch dishwasher, and French door refrigerator. Every appliance has been carefully selected for quality and efficiency, making this kitchen ideal for everyday living and entertaining. The second floor features 4 generously sized bedrooms, 4 well-appointed bathrooms, and a layout that blends open-concept living with private retreats, this home offers the perfect balance for modern family life. The premium laundry room is equipped with an LG 5.2 cu. ft. front-load washer and matching steam-clean dryer, offering both convenience and performance. Additional highlights include a 25-year warranty centralized vacuum system. Located in the heart of Russell, close to schools, parks, and amenities, this home is ready to welcome its next chapter. (id:59142)
165 Bonnyley Crescent
North Grenville, Ontario
Welcome to 165 Bonnyley Crescent, a beautifully appointed 5-bedroom, 4-bathroom 2-storey home in the sought-after Kemptville golf community of eQuinelle. With over 2,900 sq. ft. of finished living space across 2 storeys plus a finished basement, this property offers a perfect blend of elegance, comfort, and function for family living or a relaxed retirement lifestyle. Step inside to find a welcoming entry with a walk-in closet, a bright, open-concept layout with updated flooring (2022), a seperate living room with cozy gas fireplace, a welcoming family room and a stylish kitchen ideal for gatherings. A mudroom off the double garage adds everyday convenience. Upstairs, the private primary suite boasts a spacious walk-in closet and spa-like 5 piece ensuite with soaker tub, while two additional bedrooms and a convenient upper-level laundry room with a new washer/dryer (2023) complete the level. The fully finished lower level extends your living area with two more bedrooms, a home office/exercise room, large rec room and half bath - an ideal retreat for teens or guests. Outdoors, enjoy a new back deck (2024) and a fenced backyard with room to garden, play, or entertain. The double garage with inside entry and paved private double driveway add everyday functionality. New roof (2018) with 40 year, transferable warranty. Recent upkeep includes gas range servicing (2025), carpet cleaning (2025), gas fireplace servicing (2024) and furnace maintenance (2023). Situated in the highly sought-after eQuinelle community, residents enjoy an active lifestyle with access to a championship 18-hole golf course, a clubhouse with pool, restaurant, scenic walking and biking trails, and paddle sports along the beautiful Rideau River. Quick access to Highway 416 for an easy commute. Discover a lifestyle of comfort, community, and leisure in this move-in ready home. Minimum 48 hour irrevocable. (id:59142)
125 The Rockery Private
Ottawa, Ontario
125 Rockery Private 4-Bedroom Condo with Room to Grow! Welcome to spacious, stress-free living in this rarely offered 4-bedroom, 1.5-bathroom condo. A perfect blend of comfort, convenience, and future potential. Tucked away in a family-friendly, well-connected community, this bright and airy home is ideal for growing families or savvy buyers looking for long-term value. The sun-filled main level boasts an open-concept living and dining space that's perfect for hosting or relaxing, plus a functional kitchen with plenty of cabinetry and workspace. Upstairs, you'll find four generously sized bedrooms, offering everyone their own space to unwind. Need more room? The unfinished basement is a blank canvas ready for your dream rec room, home office, gym, or all three.Step outside to your private backyard area - a great spot for morning coffee, playtime, or weekend barbecues. All this, with the low-maintenance ease of condo living and just minutes from schools, parks, shopping, transit, and more. 4 Bedrooms Bright, open-concept living. Tons of storage & future potential. Private backyard space in a Family-friendly location. Don't miss this opportunity to get into a spacious home in a prime location at an affordable price. Act fast homes like this don't last long! Furnace 2005, HWT 2009 (id:59142)
1249 Klondike Road
Ottawa, Ontario
Welcome to 1249 Klondike Rd! This spacious Minto Empire 3-bedroom, 2.5-bathroom home is move-in ready and offers 1,742 sq. ft. of stylish, open-concept living space. The main floor features a bright open living and dining area with maple hardwood floors, a cozy gas fireplace, and a modern eat-in kitchen perfect for family gatherings. Upstairs, the large primary suite includes a walk-in closet and a luxurious 4-piece ensuite with a separate shower and soaker tub. Two additional good-sized bedrooms and a full bathroom complete the second level. The finished lower level offers a spacious family room and convenient laundry area. Why you'll love it: Prime location, just minutes from Kanata Tech Park, close to excellent schools, shopping, parks, and public transit. Easy access to main streets and highways for a stress-free commute. Full electrical and plumbing maintenance completed no updates required. A truly turn-key home: move in and enjoy without lifting a finger. Walking distance to W.C. Bowes Park and Splash Pad, perfect for families. This home combines comfort, convenience, and peace of mind an ideal choice for families or professionals looking for a ready-to-enjoy lifestyle in Kanata. (id:59142)
32 - 3017 Victoria Heights Crescent
Ottawa, Ontario
Welcome to 3017 Victoria Heights, a fully renovated (over $100K), move-in ready detached home offering outstanding value under $700,000, all with a very modest condo-style fee of $125/month. This carpet-free residence features 3+1 bedrooms and 3+1 bathrooms, finished with modern touches throughout. On the main level, you'll be greeted by a bright, open layout with sleek new flooring and a stylish electric fireplace anchoring the living area. The flow is perfect for both daily living and entertaining. The new kitchen (2025) features high-quality quartz countertops and stainless steel appliances, offering a sleek, durable, low-maintenance finish that complements the modern cabinetry. The upper floor includes a generous primary bedroom with a 3-piece ensuite, plus two additional bedrooms and a full 3-piece bathroom. Notably, the laundry room has been relocated from the second floor to the basement for added space and convenience. However, the original water, drain, and exhaust hookups remain accessible on the second level, allowing future homeowners the option to easily move the laundry back upstairs if desired. Downstairs, the finished lower level adds valuable space, with a bedroom featuring large egress windows, a 3-piece full bathroom, and flexible living space suitable as a guest suite, recreation room, or home office. Other notable upgrades include a new patio sliding door, an owned hot water tank (no rental fees), and a beautifully landscaped corner lot backyard with pergola and shed all designed for low maintenance so you can enjoy it more and worry less. The location is exceptional walking distance to shopping, schools, airport access, and in close proximity to the LRT station. This is a rare opportunity to own a beautifully renovated detached home in a prime setting. (id:59142)
18 Delhi Street
Brockville, Ontario
Investors Special in the Heart of Downtown Brockville! This downtown duplex presents a great opportunity for investors looking to build equity and generate strong rental income. The main floor features a 2-bedroom unit along with a bachelor suite in the basement, both with separate entrances ($2,000/month),offering excellent flexibility and income potential. The upper level includes a separate 2-bedroom unit with its own private entrance ($1,400/month). The property is equipped with separate hydro meters and individual hot water tanks for each unit, as well as a shared on-site laundry facility. Outside, a divided private yard (50x185), backing onto Crown land and a detached garage provide additional value to tenants and future upgrade potential. Recent improvements include the removal of the carport, new siding, soffit and fascia, a yard separator, interior garage bracing, and a new washing machine and brand new staircase added at the back. Located just a short walk from Brockville's downtown core, tenants enjoy easy access to shops, restaurants, transit, and the waterfront. With strong rental demand and room for further improvement, this is a smart addition to any investor's portfolio. Don't miss out on this income-generating opportunity in a high-demand location! (id:59142)
103 Columbia Avenue
Ottawa, Ontario
With approx 3500+sqft of living space in a quiet and convenient residential area of Ottawa. 5 bedrooms, 4bathrooms, large main floor den/office, multiple family and living areas. Hardwood flooring throughout the main and second floors. Largekitchen, granite counter tops and with ample cabinetry over looking a large backyard with large deck. beautiful winding staircase leads youupstairs with Large bedrooms and massive master bedroom with 5 piece ensuite. Fully finished basement with full bathroom, Bedroom, gym/recreation room. Don't miss this one! (id:59142)
A - 6748 Jeanne D'arc Boulevard
Ottawa, Ontario
Ideally situated in one of Orleans most convenient neighbourhoods, this charming condo offers the perfect blend of space, comfort, and lifestyle - just steps away from transit, shopping, parks, and more.As you step inside, you're welcomed by a large tiled foyer that sets the tone for the home's inviting atmosphere. The entryway features a generous open closet for easy storage and a pleasing powder room - perfect for guests and everyday convenience. Continue down the hall to a bright, thoughtfully designed kitchen that will inspire any home chef. Complete with timeless solid wood cabinetry, a neutral backsplash, abundant counter space, and crisp white appliances, this kitchen balances functionality with classic charm.The open-concept living and dining area offers a warm, welcoming space to relax or entertain. A cozy wood-burning fireplace adds a touch of ambiance, while the large patio door opens onto your private deck. Surrounded by mature trees, the view is peaceful and serene - ideal for morning coffee or evening unwinding. On the lower level, you'll find two generously sized bedrooms with plush carpeting underfoot and plenty of closet space. The beautifully updated full bathroom features a modern vanity and an elegant, tiled tub/shower combination. Additional features include a neatly tucked-away laundry area within the utility room, as well as under-stair storage thats perfect for keeping seasonal items or extra belongings out of sight. Nestled in a quiet, tree-lined corner of the development, this unit offers rare privacy while remaining just minutes from everyday essentials. You'll enjoy easy access to excellent schools, scenic walking and biking trails along the Ottawa River, local parks, and a variety of shops - including a popular grocery store and other retail outlets - all within walking distance. Some photos virtually staged. (id:59142)
2010 - 324 Laurier Avenue W
Ottawa, Ontario
Welcome to the 20th floor of The Mondrian where style, tech, and city living come together in downtown Ottawa.This bright and spacious corner unit offers jaw-dropping panoramic views from Parliament Hill to the Ottawa River and the Centretown skyline. With floor-to-ceiling reflective glass windows (outside people cannot see the inside) wrapping the open-concept living space, natural light pours in all day long. Inside, youll find: Open concept living / dining / Kitchen. Two roomy bedrooms, Smart automated lighting, Sleek Somfy motorized blackout blinds, Rich engineered hardwood floors (2018). A modern kitchen with dark cabinetry and stainless steel appliances. The primary bedroom is oversized and features its own heat pump, wall lenght closet The second bedroom fits a queen size bed with two night tables, it can also be used as an office, or a family room. Step out onto your private balcony, no neighbours on either side offering an unobstructed view. The building presents an Outdoor pool, Terrace with luxury lounge area, Party room with its own kitchen, dining table, TV and Pool table. Outdoor dining areas and BBQ, large well equipped Gym. In-Unit storage, Under ground heated parking is extra large. Daytime Concierge with security service during the nights and weekends. Three high speed elevators. Steps from Ottawas best restaurants, cafes, shops, the LRT, Confederation Park, City Hall and Parliament Hill. Live where the city buzzes and everythings at your fingertips. Welcome home :) (id:59142)
1821 Brousseau Crescent
Ottawa, Ontario
Welcome to 1821 Brousseau Crescent, a charming 3-bedroom detached home situated on an oversized lot in the highly sought-after, established community of Chateauneuf in Orléans. This central location offers convenient access to schools, shopping, restaurants, parks, the library, and public transit. The main floor features an inviting open-concept living and dining area with hardwood floors, complemented by a bright, fully renovated kitchen (2021). A patio door leads to a spacious deck, perfect for family barbecues or relaxing outdoors, and a large, fully fenced backyard ideal for children or pets. A well-placed powder room completes this level. Upstairs, you'll find three generously sized bedrooms, including a spacious primary, along with a 3-piece main bathroom. The finished basement offers a comfortable recreation room, laundry area, cold storage, and ample storage space for seasonal items. Notable updates include: kitchen (2021), main floor ceramic tile (2021), laminate flooring (2021), fence (2022), roof (2017), paint (2018), furnace (2012), and updated windows. Flooring throughout includes hardwood, laminate, ceramic, and mixed finishes. This property is an excellent opportunity for first-time buyers or anyone looking for the comfort and privacy of a detached home without the shortcomings of an attached unit. (id:59142)
11 - 270 Beechwood Avenue
Ottawa, Ontario
Welcome to 270 Beechwood Avenue #11, a bright and inviting two bedroom, one bathroom condo situated in a vibrant and pedestrian friendly neighbourhood. This thoughtfully designed unit offers a warm and functional layout, perfectly suited for professionals, small families or anyone looking to enjoy urban living with a touch of tranquility. Step inside to find a spacious and light-filled living area complemented by large windows that create an airy atmosphere throughout. The well-appointed kitchen provides plenty of space for meal prep and flows seamlessly into the dining and living areas, making everyday living and entertaining a breeze. A private balcony extends your living space outdoors, the perfect spot for morning coffee or relaxing with an evening drink. Both bedrooms are well proportioned, offering comfort and versatility for sleeping, working or hosting guests. The full bathroom is tastefully finished and offers convenience and ease.Location is one of this condos greatest highlights. Nestled in the heart of Beechwood Village, you are just steps away from local shops, restaurants, cafés and essential services. Families will appreciate proximity to highly rated schools and quality daycares, while parks, walking trails and community amenities enhance the lifestyle appeal. Commuters will love the quick access to downtown Ottawa, Parliament Hill and Gatineau, placing work and leisure only minutes from home. Well maintained and move-in ready, this second floor unit offer both comfortable living and convenient location for the best of Ottawa living. Condo fees: $709.40/mo. (id:59142)
79 Margrave Avenue
Ottawa, Ontario
Bright freehold townhome in the heart of Greenboro. This well-maintained 3-bed, 3-bath home has been cared for by owner. The sun-filled, open-concept main level features hardwood floors and large windows, with a combined living/dining area that flows to a family room anchored by a gas fireplace. The eat-in kitchen opens through patio doors to a partially fenced yard a great spot for summer BBQs. Upstairs, the generous primary suite includes an ensuite and walk-in closet, accompanied by two additional bedrooms, a full bath and a roomy linen closet. The unfinished basement provides ample space for laundry, storage or future finishing. A LOT UPDATES: roof (2014), furnace (2016), stove (2020), washer (2021), new flooring on the 2nd level, new painting, new countertop of all 3 bathrooms, new heat pump, new potlights in the 1st floor, new staircase and handrails, new frontyard interlock(can accomadate 3 vehicles). Ideally located minutes to Conroy Pit trails, South Keys shopping, parks, schools and transit. (id:59142)
107 - 259 Albert Street
Arnprior, Ontario
Attractive , well maintained condominium , offering amazing views of the Arnprior Marina, the River, and fall foliage. This main level unit offers a balcony and underground parking. The eat in kitchen, features an abundance of cabinets, stainless steel appliances, & patio door access to your own personal balcony. The Dining Room area and Living Room boast an abundance of windows and natural light. A powder room is offered off hallway. The Primary bedroom offers a walk in closet . The main bath features a sit down walk in tub. The building is located within walking distance to the Hospital, Robert Simpson park/Ottawa River beach, library, numerous churches, downtown shops and amenities. The building features underground parking, with car wash facilities, storage lockers, outside patio area, and visitor parking. (id:59142)
88 Maclaren Street
Ottawa, Ontario
Nestled in Ottawas desirable Golden Triangle, this property presents a rare chance to secure a prime multifamily asset in one of the citys most desirable neighborhoods Featuring six well-appointed units, it offers the ideal blend of stability and upside for the discerning multi-family investor.With its central location, the property benefits from consistently strong rental demand and the potential for attractive long-term returns. Opportunities of this caliber in Ottawas thriving real estate market are few and far between making this a must-see addition to your portfolio. (id:59142)
1502 Drummond Con 10a Road W
Drummond/north Elmsley, Ontario
166 ACRES with home This could be your new home Offers solitude you have been waiting for. Enjoy the peace and tranquility of your own. This home is nestled between Carleton Place and Perth. Complete your sanctuary with waterfrontage on Haley Lake at the back of the property. The unique two story home welcomes you with rustic warmth upon entering. this open concept with a spacious loft Alf the home is perfect for a in-law suite separated by one door. Home offers two kitchens, two living rooms and four baths. There is a one year agreement renewable every year with the Conservation Land Tax incentive Program and they will reduce your taxes see listing agent (id:59142)

