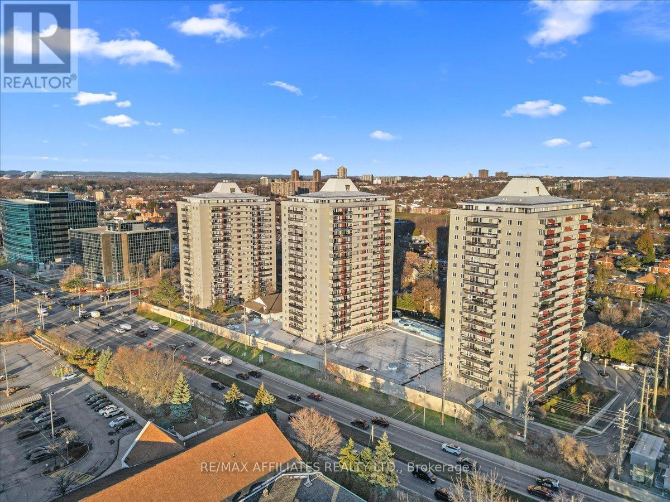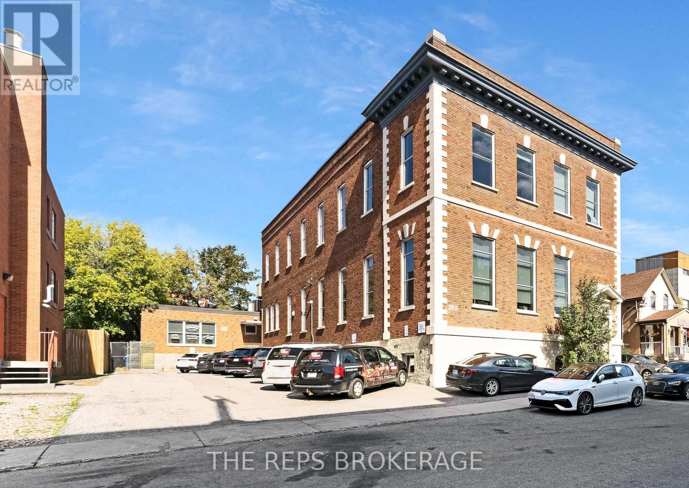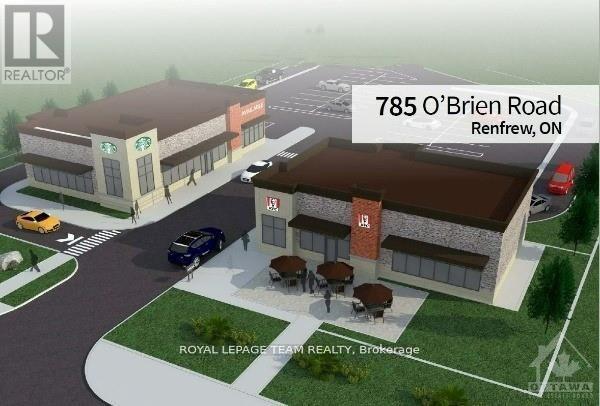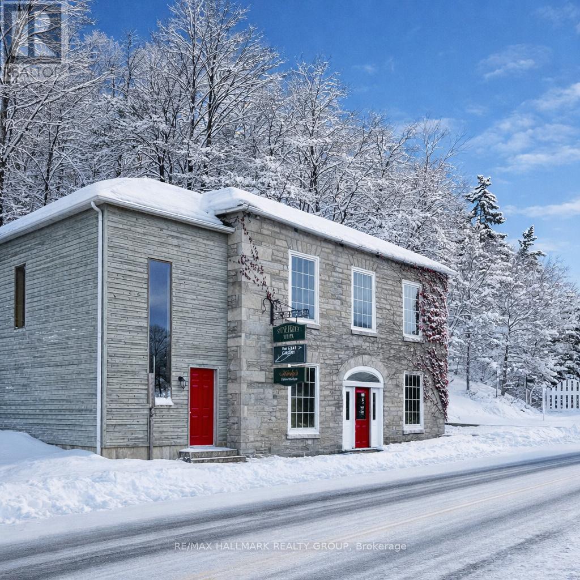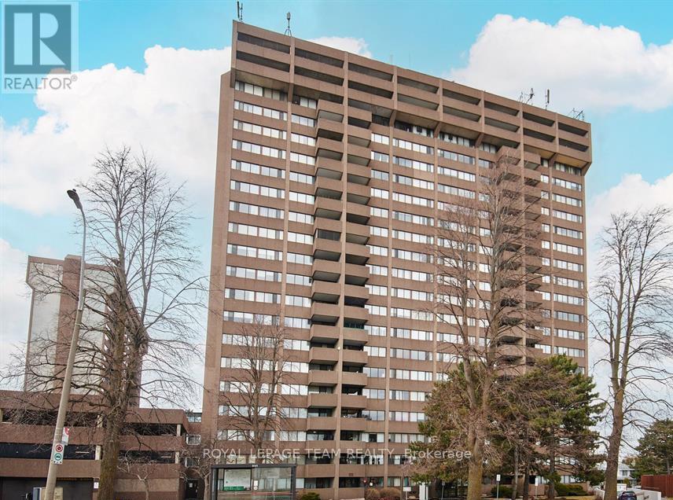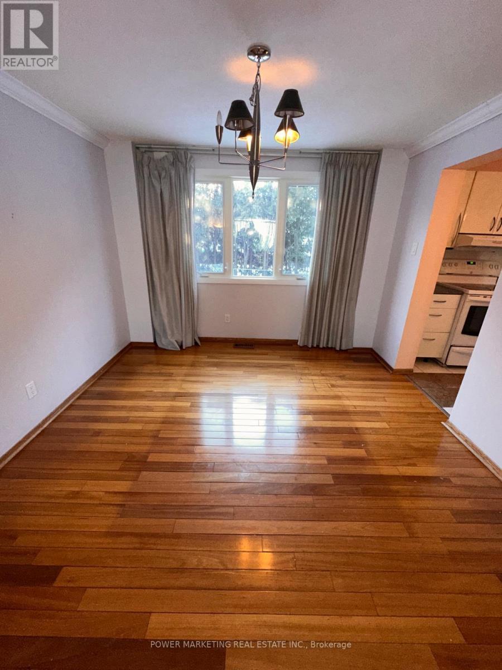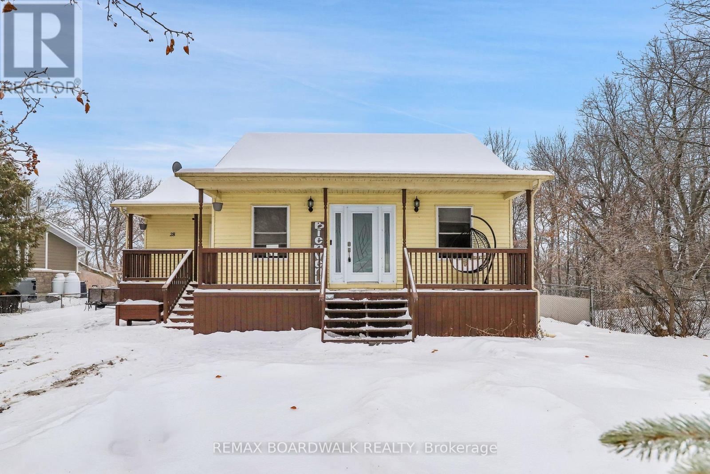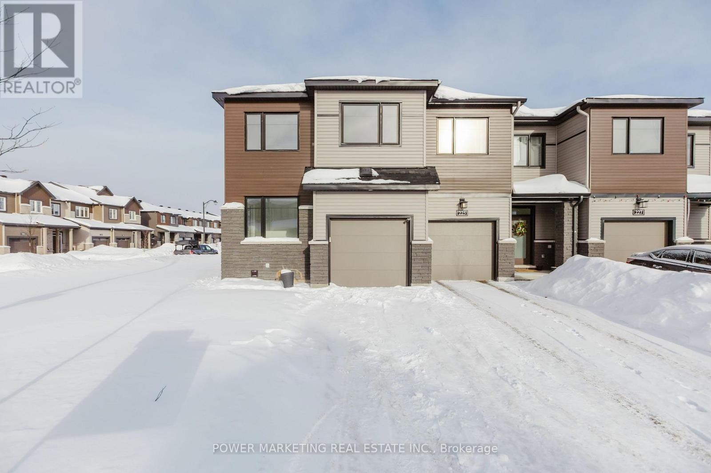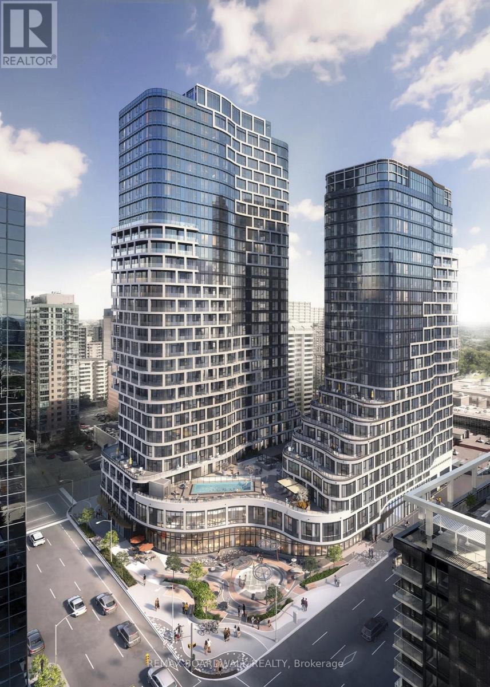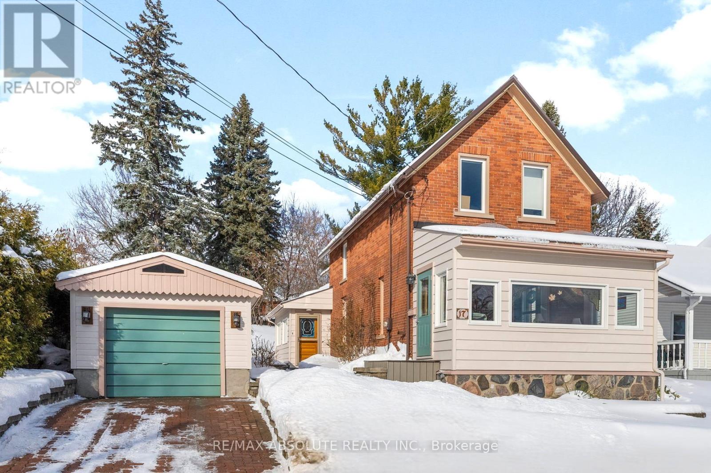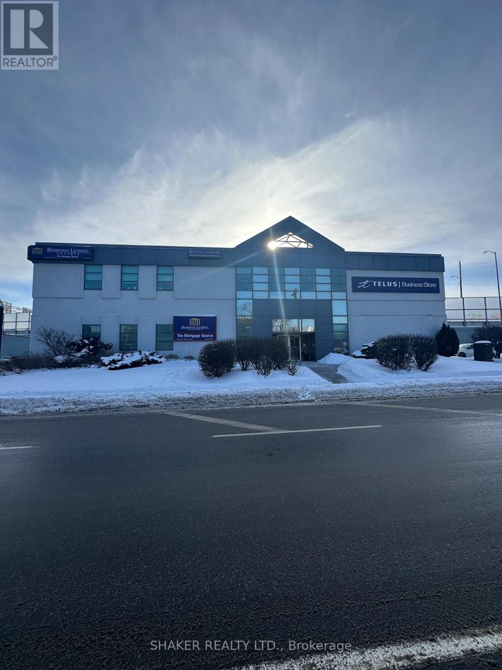1507 - 158b Mcarthur Avenue
Ottawa, Ontario
So much is offered in this RARE three bedroom corner unit! Imagine enjoying stunning views from the 15th floor looking out north and east, over the twinkling lights of the city or out toward the Ottawa River and the Gatineau Hills. The open concept living and dining area, with breakfast bar, is flooded with natural light. Two private balconies extend your living space and are ideal for entertaining guests. The unit is freshly painted. The kitchen has a new countertop on the island and a fresh backsplash. The condo has freshly refinished parquet, hardwood flooring. The bedrooms, with generous closets, can accommodate standard bedroom furniture, office or guest room set up, kids room or yoga area. One prime parking spot in a secure, underground garage is included. An indoor car wash station is in the garage. For those who do not own a car but occasionally require one, a Communauto car is available in the outdoor parking. Chateau Vanier is mere minutes from transit and highways. It is a 14 minute bike ride to downtown and there is a bike locker available. Residents enjoy a wide range of amenities. Beautiful gardens and walking paths run between the towers. There is an indoor pool, sauna, exercise room, party room with full kitchen, library, hobby room and more. The ground floor is the ultimate in owner convenience with retail on site including a convenience store, barbershop, nail salon and an electronics repair shop. The local Loblaws is right across the street. Minutes away is an LCBO, as well as restaurants and shops along Beechwood Ave. An eight minute drive gets you to Ottawa University. For those who enjoy green spaces, residents can easily walk to the parks and bike paths along the Rideau River or go to Riverain Park where you will find tennis and basketball courts and a playground. This condo offers incredible convenience and a balance of urban living so close to waterways and green spaces! Some rooms virtually staged in photos. (id:59142)
43-45 Eccles Street W
Ottawa, Ontario
Tremendous value in this architecturally stunning, all-brick asset in the heart of one of Ottawa's most dynamic central neighborhood nodes. 43-45 Eccles is a meticulously maintained, fully renovated 2-storey heritage-style building plus finished lower level, featuring soaring ceilings, oversized windows on all sides, secure FOB access, and 11 on-site parking spaces. A rare bonus: a separate stand-alone retail building with its own entrance that is also connected to the main building-ideal for a range of uses and/or a distinct tenant profile. The main floor is completely renovated in a modern, "tech-style" layout with glass partitions, meeting rooms/boardroom capability, kitchen/lunch area, washrooms, and a striking mezzanine element with additional office space. The second level offers an inspiring open concept with high ceilings, huge windows, additional meeting space, washrooms, and kitchenette-perfect for office, studio/creative, wellness, or even congregation-style users. The stand-alone retail component is versatile, bright, and open with high ceilings, 3 offices, kitchenette, and two fully renovated washrooms. Flexible acquisition strategy: 1. Vacant possession available for an owner-occupier, or 2. Fully leased scenario would deliver an NOI of $220,550 equating to an approx. 7.9% cap rate at $2.8M (buyer to verify). Central location between major urban districts with quick access to downtown, transit/LRT, and key commuter routes. A true trophy building with real usability-owner-occupy part (or all) and offset carrying costs, or hold as a stabilized, character-rich investment. (id:59142)
785 O'brien Road
Renfrew, Ontario
785 O'Brien Road is an excellent PREVIOUSLY SITE PLAN APPROVED AND REGISTERED (With the Municipality) retail development site situated along the main commercial node of Renfrew, Ontario. STARBUCKS / KFC / FAT BASTARDS are the likely tenants for the Existing Plan. The buyer may wish to explore that further. The Town of Renfrew has a population of approximately 9,000 people and is located just one hour west of Ottawa within Renfrew County. The County consists of 17 municipalities and nearly 90,000 residents. Located along the main commercial node of Renfrew Located along the main commercial node of Renfrew 1.21 Acre prime retail site C2 Zoning including drive-thru Directly across No Frills anchored center Excellent frontage and signage along O'Brien Road Surrounded by national retailers including Wal-Mart, Canadian Tire, No Frills, Dollarama, LCBO, Giant Tiger, A&W, Tim Hortons, Etc. (id:59142)
4883 Kinburn Side Road
Mississippi Mills, Ontario
Set in the heart of Pakenham, a quiet and picturesque village in the Ottawa Valley, this remarkable commercial property occupies a storied place along the banks of the Mississippi River. Pakenham is known for its natural beauty and deep historical roots, offering a setting that feels both timeless and quietly inspiring. Originally established in the 1830s as a milling hub, the village grew around the vision of Andrew Dickson, who commissioned this striking stone building in the 1840's. Designed in the Neo-Classical style, the structure stands as a lasting testament to early Ontario craftsmanship and ambition. It sits prominently at the end of Pakenham's iconic five-span stone bridge - the only bridge of its kind in North America, giving the property a sense of arrival and distinction that is impossible to replicate. Inside, the building is rich with character and authenticity. Wood floors, exposed beam ceilings, gallery lighting, and original stone walls create a warm, textured interior well suited to a variety of commercial uses. Approximately twenty years ago, the side entrance was rebuilt, adding a new staircase, storage area, and a second-floor office. This secondary access offers valuable flexibility, allowing the space to be shared or configured to suit different operational needs. Well suited for professional offices, studio, gallery, or retail, this is a rare opportunity to acquire a truly unique commercial property, one that blends architectural significance, adaptable space, and an exceptional setting. Owning this building is not simply a business decision, but a chance to become a steward of an irreplaceable piece of Ontario's history. Small parking area on the left side of the building. All services are currently off and will need to be reinstated by the new owner. Two 100 amp panels. Building being sold as is where is with no warranty. Estate conditions require a 72 hour irrevocable minimum. (id:59142)
1607 - 1285 Cahill Drive
Ottawa, Ontario
Welcome to unit 1607 at 1285 CAHILL Drive! WE ARE OFFERING ONE OF THE RARE UNITS WITH 2 EXCLUSIVE PARKING SPOTS, 2 BEDROOMS, & 2 BATHROOMS, 1 STORAGE LOCKER AND AN AMAZING PANORAMIC VIEW OF OTTAWA! A lifestyle & community in the Strathmore Towers building that is a must see! This unit was just professionally renovated with modern touches throughout, including brand new luxury vinyl plank flooring, brank new kitchen counter-tops, and fully repainted in July 2025! Condo fees include heat, hydro, & water. Conveniently located in the South Keys neighbourhood, directly across from the South Keys Shopping Centre (including restaurants, banks, etc.), and public transit (LRT station and bus service) and a short trip to the airport and Carleton University. Enjoy the outdoor pool in the summer, the sauna, party room, a billiards room, wood shop and more. NO SPECIAL ASSESSMENT AMOUNT OWING FOR THIS UNIT! Everything is up to date and ready to go! Don't miss out! Book your showing today! (id:59142)
19 Brydon Court
Ottawa, Ontario
Welcome to 19 Brydon Court. This charming single-family detached home offers 4 spacious bedrooms and 2 full bathrooms. Enjoy hardwood flooring throughout the entire house and a beautifully finished basement, perfect for additional living space or entertainment. Located in the desirable Tanglewood neighborhood, this home provides both comfort and convenience. You're just a 5-minute drive to College Square and Algonquin College, making it an ideal location for families, students, and professionals alike. (id:59142)
28 Jean Paul Road
The Nation, Ontario
Welcome to a place where country charm meets everyday comfort. This beautiful 3-bedroom Bungalow is nestled in a peaceful, picturesque setting just minutes from the heart of Casselman, offering the rare feeling of a private retreat with the convenience of town amenities close by. From the moment you arrive, the setting captures your heart. Sitting on just over half an Acre, the property boasts sweeping views of the South Nation River, mature trees & expansive yard where mornings are tranquil, evenings are enjoyed around bonfires & the seasons unfold right before your eyes. Eagles & Hawks are often seen soaring overhead, enhancing the serene, cottage-like atmosphere. Inside the Home is bright, warm & welcoming, filled with natural light, open-concept layout designed to bring family & friends together. The spacious kitchen flows seamlessly into the Living & Dining areas, making it ideal for both everyday living & entertaining. Hardwood flooring extends throughout most of the main level & the generously sized bedrooms offer comfort, functionality & room to grow. Thoughtful features enhance daily living, including two separate entrances one conveniently through the kitchen for easy grocery drop-offs & a main-floor laundry area. The partially finished basement adds valuable living space with a large recreation room & cozy wood stove, perfect for relaxing on winter evenings, along with an additional bedroom. Extensively updated, this Home offers year-round comfort with forced-air heating, central air conditioning & newer windows & doors. Outdoors, the generous yard invites gardening, pets at play, fishing along the river or simply enjoying the peace & privacy that make this property so special. Located in a friendly, welcoming neighborhood with nearby ATV & snowmobile trails, this property truly offers the best of both worlds quiet country living without feeling far from everything. More than a home, this is a lifestyle. Make this YOUR Home & experience it for yourself. (id:59142)
339 Blossom Pass Terrace
Ottawa, Ontario
Welcome to 339 BLOSSOM PASS TERRACE - an exceptional Minto Venice Corner townhome designed for modern family living. This spacious 4-bed, 4-bath home offers a thoughtful layout that blends style, comfort, and everyday convenience. Step inside to bright, contemporary living spaces finished with high-quality materials, including hardwood, ceramic, and wall-to-wall carpeted floors. The chef-inspired kitchen features quartz countertops, upgraded cabinetry, and a gas stove, making meal prep effortless and enjoyable. Upstairs, the generous primary suite includes a private ensuite bathroom for comfort and privacy, while additional bedrooms and a well-appointed full bathroom provide ample space for family and guests. The fully finished basement adds valuable additional living area complete with a builder-installed bathroom, expanding your usable space for recreation or relaxation. Conveniently located close to parks, shopping, schools, and community amenities, this beautiful home combines convenience with contemporary design. Don't miss your opportunity to make this stunning Venice Corner home yours! Flooring: Hardwood, Ceramic, Wall-to-Wall Carpet (id:59142)
804 - 391 Slater Street
Ottawa, Ontario
Experience elevated rental living at Relevé, a luxury condominium in the heart of downtown Ottawa. Designed for those seeking lifestyle andconvenience, Relevé offers refined finishes, upscale amenities, and a vibrant community atmosphere. Enjoy white-glove concierge serviceproviding assistance with maintenance, parcel management, reservations, and transportation. Work efficiently in modern co-working spaceswith private meeting rooms, or unwind in the entertainment zone featuring a virtual golf simulator, pool table, and private karaoke lounge.Entertain with ease in the elegant Celebration Suite with a fully equipped catering kitchen.Wellness amenities include a state-of-the-art fitnesscentre and yoga studio, plus a stunning rooftop Aqua Terrace with pool, lounge seating, and communal BBQs.Suites feature contemporarykitchens with quartz countertops, spa-inspired bathrooms with glass showers, in-suite laundry, key fob entry, window coverings, and blackoutbedroom shades. Select units offer expansive private terraces. Wheelchair acceibility and much more. Ideally located downtown, Relevé delivers a premium rental experience wherecomfort, convenience, and luxury meet. (id:59142)
17 Victoria Street
Arnprior, Ontario
Enjoy views of the Madawaska River from this charming, solid red brick home, ideally located close to downtown within walking distance to shops, restaurants, churches, schools, library, museum, bowling alley, theatre and all your every day amenities. While away the afternoon in the beautiful four season sunroom ......... the perfect spot to relax and take in the river scenery year round.....beautiful sunshine on winter days and a great vantage point for the Canada Day fireworks! Two skylights in the sunroom bring in the south facing sunshine! The spacious main level is filled with natural light and features a beautiful living room warmed by a cozy gas stove with wood accents. Enjoy dining with family and friends in the quaint dining room. A custom kitchen with full pantry wall for storage includes dishwasher. Sunfilled mudroom with brick accent wall and skylights adds everyday functionality and keeps things organized through the seasons. Upstairs you will find two generous bedrooms and a well appointed bathroom with therapeutic jet tub, perfect for unwinding at the end of a long day. Outside the property continues to impress with a detached single car garage, a beautiful patio and mature landscaping which creates a private and inviting outdoor oasis. A rare opportunity to own a character home with river views, walkability, and timeless appeal in a desirable location. Arnprior is just a short 30 minute commute to Kanata! (id:59142)
424 Catherine Street
Ottawa, Ontario
Prime Central Location! Easy access to Highway 417. Great Visibility with Building Signage. And 12 parking spaces included in the Rent!!! Fifteen private offices, reception, kitchenette, meeting/dining area and storage. Includes attached garage and can be used for parking, storage, or breakout room. All-inclusive gross rent of $25/sq. ft., plus HST. Great Rate with Parking in Central Location. (id:59142)
118 Finn Court
Ottawa, Ontario
Perfect for Diplomats or doctors, This spacious partially furnished Claridge Thames model in sought after Alta Vista/Ridgemont area offers over 3500 square feet. 9 foot ceilings on main floor + Fully finished basement with kitchenette, 5th bed and bath great for nanny suite. 4 bedrooms upstairs, a main floor den. Recent updates includes Granite counter tops in the kitchen and Quartz counter tops in all bathrooms. Well appointed with hardwood and ceramic. Amazing privacy with no rear neighbours. Also has interlock walkway in front, patio at back as well as PVC fence and a shed. This home offers great value. Available for immediate occupancy. Sorry no pets or smokers (id:59142)

