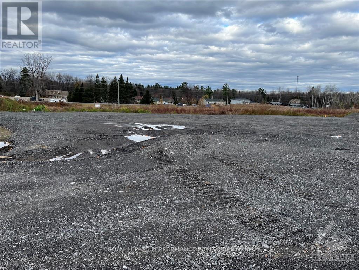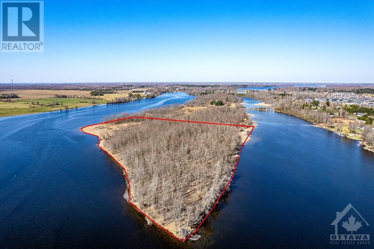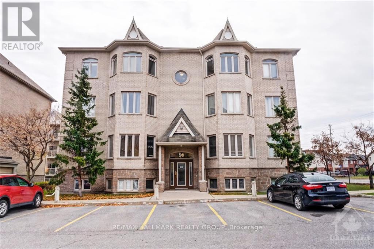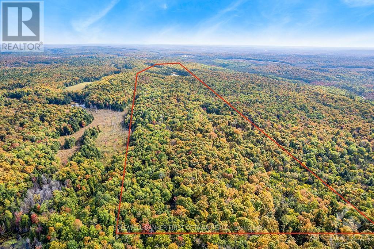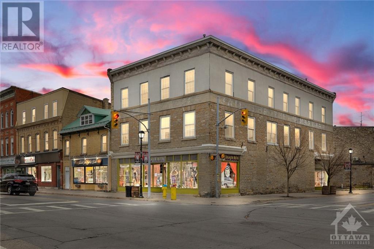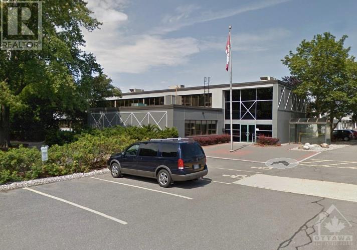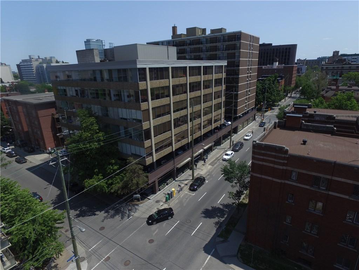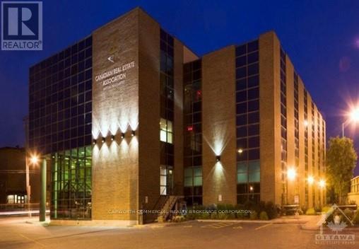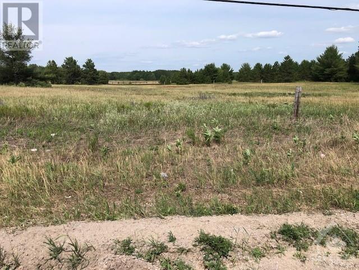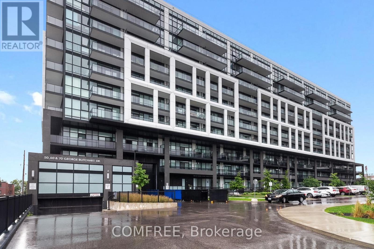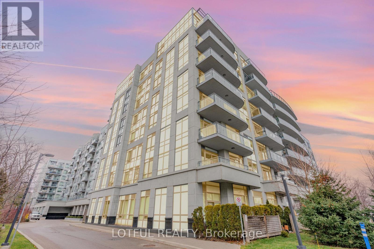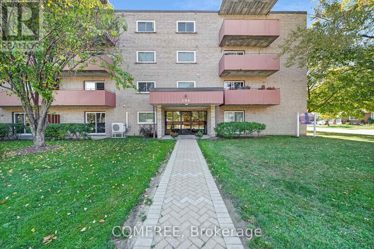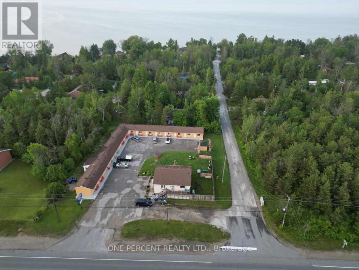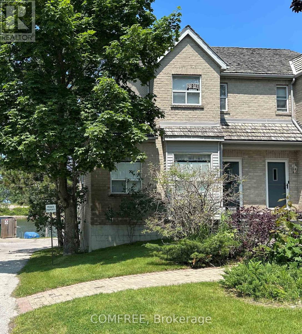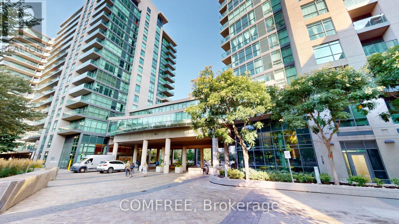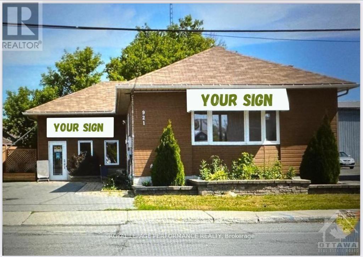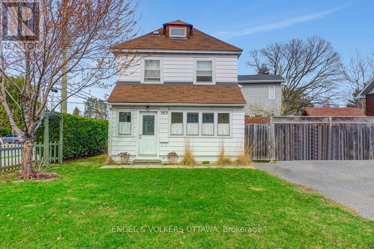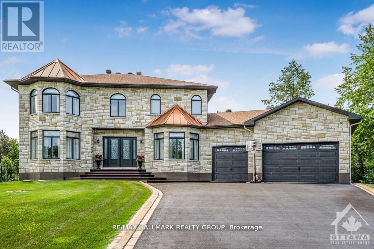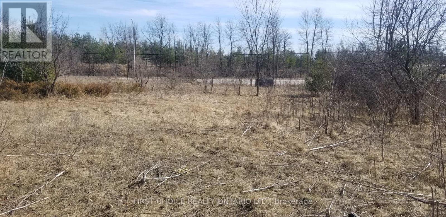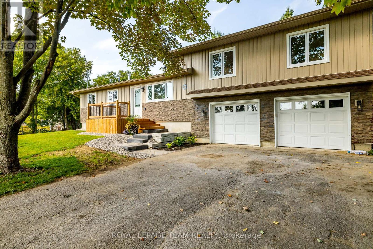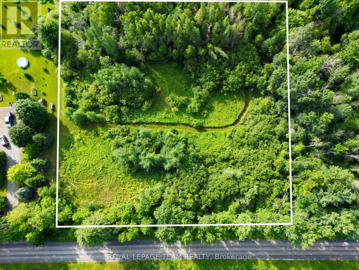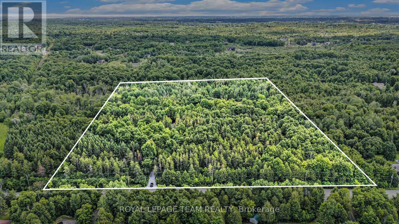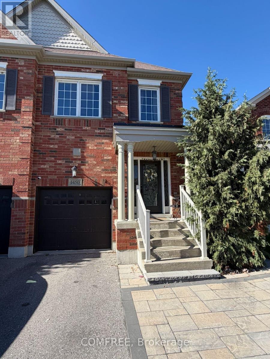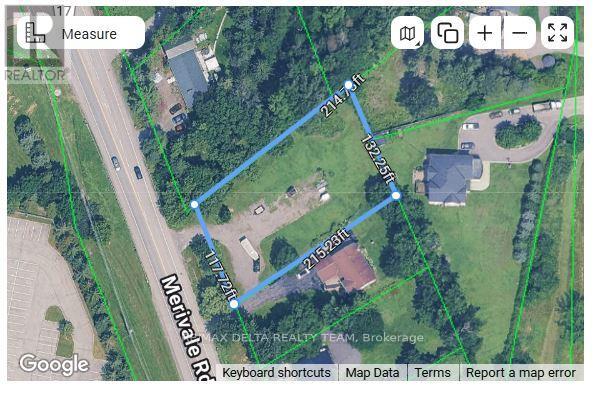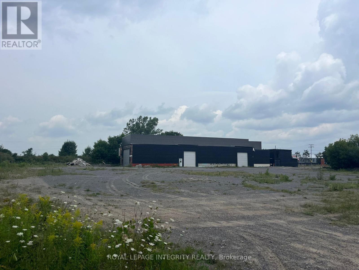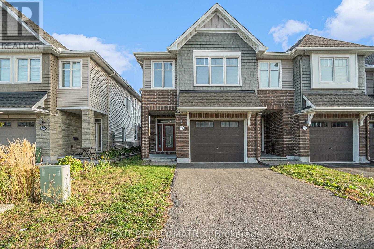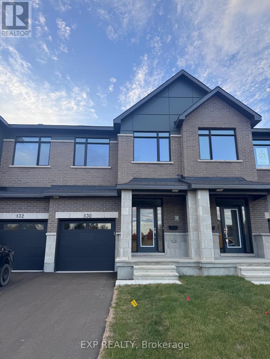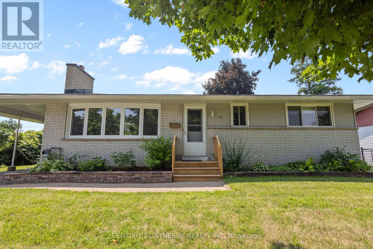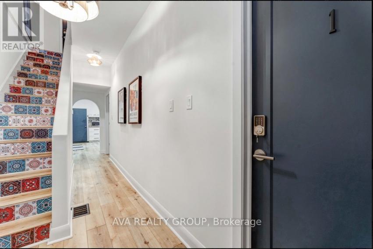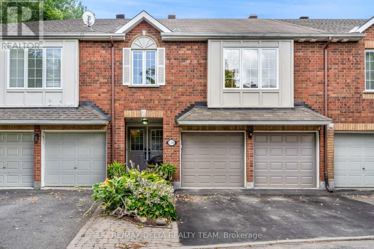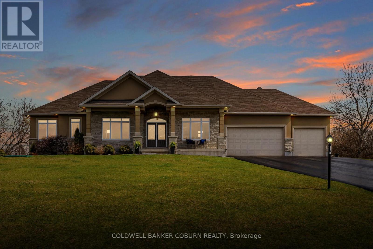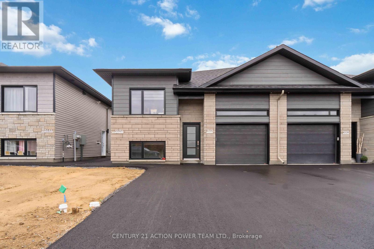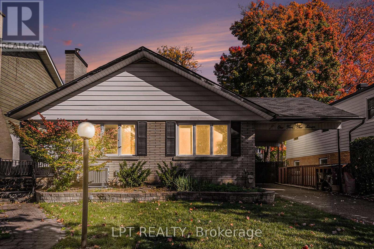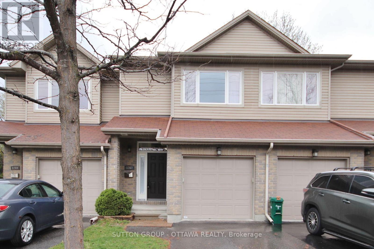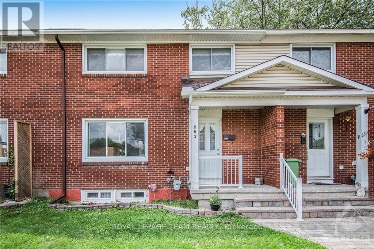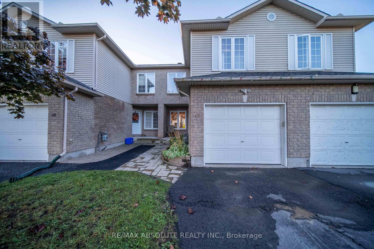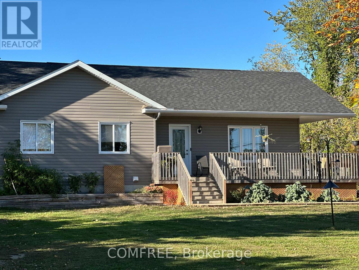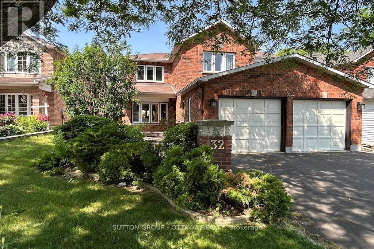8 - 1488 Stittsville Main Street
Ottawa, Ontario
Don't miss out on a chance to lease a spacious second-story ofce space. This versatile open area can be divided into smaller ofce areas or asa group area. It could also cater to a dance/ ftness studio, Taekwondo/jiu-jitsu dojo and much more. The unit has 2 additional ofce spaces, 2bathrooms and a fre exit. The building offers large windows, ample parking spaces, a pylon sign, easy access to the highway, restaurants,shopping and transit. The lease will be triple NET plus CAM fees. Come and secure your space in the sought-after area of Stittsville **EXTRAS** Lease is triple net (id:59142)
7 - 5509 Canotek Road
Ottawa, Ontario
Incredible opportunity to acquire the assets of a fully equipped countertop business. This asset sale includes a professionally built-out showroom, office space, and a very competitive lease rate with everything you need to launch your own venture in the industry. Please note: this is an asset sale only; the business name is not included. The seller is open to assisting the new owner with setting up their own business, offering hands-on guidance, installation support, and training to ensure a smooth transition. Perfect for entrepreneurs or professionals ready to step into a ready-made space and build their own brand. Assets sale includes a very competitive lease! (id:59142)
8687 Highway 511
Lanark Highlands, Ontario
Fully operational sawmill located in the heart of the milling district in Lanark Highlands. Established in 2002 with addition added in 2007, this exceptional turnkey business is well-maintained with 6,400 sq ft footprint on 20 acres along major highway for easy access. The property offers ample space for future expansion and is perfectly positioned for logistical efficiency. The sale includes all necessary equipment and infrastructure to continue operations seamlessly, providing a profitable turnkey business opportunity. Currently operating Monday through Thursday. Located in a prime industrial zone, the business benefits from quick access to key transportation routes and proximity to local suppliers and buyers. With room for growth and potential for diversification, this sawmill presents a rare opportunity to invest in a stable, well-respected business in the region. Approx 10 mins to Lanark; 40 mins Perth or 50 mins Ottawa (id:59142)
820 Summit Lane
Clarence-Rockland, Ontario
LARGE 3/4 ACRE CONTRACTOR YARD AVAILABLE FOR LAND LEASE PRIME LOCATION. Looking to expand or start your contracting business? This amazing site offers an ideal space and features to take your operations to the next level! Be part of a new business park in fast-growing Rockland Ontario called Parc Hudon Park, home to GET SPACE LTD and a new Flixbus terminal and HQ. Smaller yards also available: 50' x 50' (2,500 sq ft) yard for $350 per month plus HST; 50' x 90' (4,500 sq ft) yard for $630 per month plus HST; 50' x 100' (5,000 sq ft) yard for $700 per month plus HST. Key Features: Perfect for storing materials, equipment trucks, excavators, dozers, loaders, inventory, seacans, sheds, etc. Prime Location: Easy access to major roads and highways for seamless logistics. Next to a storage facility with office space for lease too. Utilities available: power available to support your needs. Ample Parking: Plenty of space for trucks, trailers, and customer visits. Ideal For: Landscaping businesses, Garden supply retailers, Construction material storage. Flexible lease options available. Turnaround space for large vehicles. Signage opportunity. (id:59142)
00 Libby
North Grenville, Ontario
Discover a one-of-a-kind opportunity to own 13 acres of recreational land on the picturesque Libby Island. This tranquil oasis, nestled on the Rideau waterway, offers the perfect private escape for you and your loved ones. Located just a short drive from Kemptville and an easy commute from Ottawa, this property provides a fantastic weekend camping option that's not too far from home! The island can be accessed via boat or car over the land causeway from Foster Memorial Park. With over 2000 feet of pristine shoreline, you'll have endless opportunities to explore and enjoy the beauty of the area. The property is environmentally protected, and it's a natural habitat for various species of wildlife and flora. Embark on exciting adventures and create unforgettable memories on Libby Island! (id:59142)
4 - 50 Briargate
Ottawa, Ontario
Flooring: Tile, Deposit: 5000, If you're looking to downsize, here's a perfect unit for you. Opportunity to rent a 2bedroom/2bath accessible apartment in Briargate Private (Trim Rd at Innes Rd area). Unit located on first level w/ access to chair-lift. Wide staircase. Unit in fantastic condition. Loads of natural light throughout. 9ft ceilings. Apartment features large living room open to dining area. Kitchen / eating area with plenty of cabinetry, access to south-facing balcony. Good-size primary and second bedroom. Beautiful flooring and neutral tones throughout. Main bathroom includes laundry area. Includes Water. Parking #73 at your doorstep. Minutes to Innes Rd amenities including grocery stores, restaurants, and shopping. Do not miss the opportunity to view this amazing unit., Flooring: Laminate (id:59142)
6637-B 506 Road
Frontenac (Frontenac North), Ontario
Pastoral 127 acres with its own lake, offers extraordinary setting for off-grid living or your quintessential cozy cabin in the woods. Trails meander thru the land. And, you are adjacent to approx 370 acres of Crown Land. Enter the property from paved county road and escape into it's depths where peace and privacy exist. Nature enthusiasts will love this land. Listen to birds, watch wildlife and fish on your lake called Frog Lake. You also have many possible building sites. The land is ideal for hiking, kayaking, horse-back riding, off-road vehicles and picnics by the lake. Enjoy weekend getaways or perhaps a glamping site that attracts visitors looking to escape city life. With its natural beauty and versatile landscape, the 127 acres is a canvas for your dreams - offering sanctuary and hub for outdoor adventure. From the paved county road, a road is built to and thru the property. 30 mins Sharbot Lake. 90 mins Ottawa or Kingston. Must have Real Estate Agent present to enter the land. (id:59142)
2 Gore Street E
Perth, Ontario
CIRCA 1880 STONE RETAIL BUILDING IN THE HEART OF ALL THE ACTIVITIES IN HISTORIC CENTRAL DOWNTOWN PERTH,HIGH VISIBILITY & HIGH TRAFFIC LOCATION IN A HIGH TRAFFIC HERITAGE TOURIST TOWN,2 BLOCKS TO THE TAY CANAL WHICH FLOWS INTO THE WORLD HERITAGE SITE RIDEAU CANAL,3 BLOCKS TO STEWART PARK THE WEDDING CAPITAL PARK OF ONTARIO WITH A MULTITUDE OF YEARLY FESTIVALS,TREMENDOUS UPSIDE POTENTIAL IN THE RENTAL INCOME WITH THE 2nd & 3rd FLRS BEING VACANT,CLOSE TO THE OLDEST GOLF COURSE IN CANADA-THE LINKS O TAY GOLF COURSE,1 BLOCK TO THE BEST WESTERN HOTEL,VERY HIGH WALKSCORE BEING CLOSE TO ALL THE AMENITIES LIKE OTHER RETAIL STORES & RESTAURANTS & BANKS,PERTH ALSO HAS ONE OF THE BEST HOSPITALS IN ONTARIO LOCATED A FEW BLOCKS FROM THE DOWNTOWN,PERTH HAS BEEN VOTED THE PRETTIEST TOWN IN ONTARIO,40% OF PERTH RESIDENTS ARE RETIRED & THESE RETIREES MAKE EXCELLENT TENANTS IN THE EVENT THE 2nd & 3rd FLRS WERE TURNED INTO APTS,OR TURN THE 2nd & 3rd FLRS INTO CONDOS TO CREATE REVENUE PRODUCING REAL ESTATE (id:59142)
4880 Bank Street
Ottawa, Ontario
A beautiful commercial lot, in the heart of the action, the future Ottawa downtown. Walking distance to the future Hard Rock Hotel & Casino. Developments popping up every year with hundreds of new homes & commercial strip malls. This Lot is RC2 zoned, come build your hotel, gas bar, retail, carwash, restaurant drive thru, etcc. a long list of commercial uses allowed on this 1+ acre lot. Currently leased to a Car Dealer. Financing available OAC. (id:59142)
394 Scotch Line Road
North Grenville, Ontario
Build your dream home! This lot located on Scotch Line Road. Zoned Rural Residential which means it has a designation of being able to build a house. This one a little over an acre. Great location about 10 minutes to Kemptville. Would be perfect for your dream home. A must see. (id:59142)
1891 Robertson Road
Ottawa, Ontario
Strategically situated in the heart of Bells Corners Technology Park on Robertson Road, this unique standalone building offers 9,779 square feet of versatile office/showroom/flex space. Additionally, there's the opportunity to expand with an additional 13,026 square feet. Featuring abundant natural light from large windows, generous 12-foot ceiling heights, and ample free parking, this space provides a bright and inviting atmosphere. Enjoy the added benefit of an outdoor employee courtyard with seating and a barbecue. Conveniently located near both the 417 and 416 highways, as well as transit, shopping, and grocery amenities right at your doorstep. Make this location your ideal workplace destination. (id:59142)
225 Metcalfe Street
Ottawa, Ontario
Well maintained and updated building in prime downtown area. Steps from Elgin Street, Sobey's, Canal and Parliament Hill. Close to OC Transpo hub, and convienent access to the 417 East/West ramp. On site parking available, and paid parking across the street. Various size units available. (id:59142)
1420 Old Prescott Road
Ottawa, Ontario
Outstanding opportunity for a commercial development or multi residential with limitless permitted uses (VM Village Mixed Use) . The growing family oriented community of Greely is in need of many services that can be provided for on this property such as, but not limited to: Day Care, Retail, School,Retirement Home,Restaurant,Place of Worship,Funeral Home, Animal Hospital,Small Batch Brewery (id:59142)
15758 Hwy 17 Highway
Whitewater Region, Ontario
6.8 ACRES OF HIGH AND DRY LOT WITH SOME TREES ON EAST END, TWO HIGHWAY ENTRANCES AND IT ALSO BUTTS UP TO THE ENTRANCE TO TOWNSHIP PROPERTY ROADWAY WHICH WOULD BE PERFECT FOR A COMMERCIAL ENTRANCE TO THE WEST SIDE OF THE PROPERTY, ZONED RESIDENTIAL, COMMERCIAL ZONING SHOULD BE ABLE TO ACQUIRE WITH VERY LITTLE PROBLEM, THE TOWNSHIPS ALWAYS LIKE MORE TAXES. (id:59142)
621 - 60 George Butchart Drive
Toronto (Downsview-Roding-Cfb), Ontario
The condo features 730 ft of living space with an additional 280 ft of wrap-around balcony with two full-sized bedrooms plus a den and two full bathrooms. The primary bedroom has wall-to-wall north-facing windows overlooking the beautiful Downsview Park and an ensuite bathroom. The secondary bedroom has outside west-facing windows. Both bedroom closets have upgraded heavy-duty dual-level storage shelves. There are unobstructed views of sunrise, sunsets, and panoramic views of Downsview Park. The unit is at the end of the hallway with minimal foot traffic, far from the elevator and disposal chute. P1 level underground parking and an oversized storage locker are included. The kitchen features quartz counters and full-sized stainless steel appliances. There is a stacked high-efficiency washer and dryer. The building offers various amenities including a fitness room, party room, BBQ area, pet washing station, bicycle storage, Amazon delivery locker, and 24/7 concierge. (id:59142)
711 - 3500 Lakeshore Road W
Oakville (Br Bronte), Ontario
Welcome to BluWater Residences, an exclusive lakeside community offering resort-style living in the heart of Bronte. This beautifully appointed suite showcases stunning sunset and escarpment views with two walkouts to a private balcony complete with a gas hookup for BBQ. The upscale kitchen is finished with quartz countertops, tall cabinetry with glass shelving and lighting, a WOLF gas range with hood fan, and a SUB-ZERO refrigerator with dual freezer drawers. Thoughtful custom touches include a built-in wall unit in the living and dining area and a bespoke built-in with TV mount in the primary bedroom. Elegant hardwood floors, a luxurious four-piece bath with Kohler hardware, in-suite laundry, and an owned storage locker add to the homes appeal.Residents enjoy access to a heated underground parking garage, 24-hour concierge, fitness and wellness centre, spa with saunas and showers, an outdoor pool and hot tub overlooking the lake, beautifully landscaped lounge areas with fireplaces and BBQs, as well as a party room, guest suite, and visitor parking. Located minutes from Bronte Village, waterfront trails, marinas, parks, and fine dining, with easy access to the QEW and Bronte GO Station. BluWater offers not just a home, but an unmatched lifestyle by the lake. (id:59142)
207 - 184 Eighth Street
Collingwood, Ontario
Your opportunity to own a 2 bedroom apartment condominium in a well maintained, friendly building in COLLINGWOOD, recently named "the happiest place in Ontario to live". Condo is well-suited for those seeking low-maintenance living and a reasonable entry point into Collingwood's real estate market. Convenient municipal transit at the front door, municipal playground next door and four season recreation within minutes from home. Immediate occupancy available to fill the many closets and storage locker. Bike room and social common area in building! Some photos are virtually staged. (id:59142)
9448 Beachwood Road N
Collingwood, Ontario
Welcome to Relax inn - approximately 0.8 acre lot - 16 Room Motel in the town of Collingwood, a transit town with 2 seasons, Motel is very close to the Wasaga beach And The Blue mountain area and has a year round business, Close to GTA And Barrie. The motel has lots of upgradations, with new windows, doors, bathrooms, floorings, paint, LED TVs, security cameras, new shed, and washer and dryer. Big parking for boat, RV, or AZ Trucks. The motel has a separate BBQ area with picnic benches and a kids play area. There is also a Separate 4 BR owner Apt with separate kitchens on each floor and also with Separate entry for upstairs unit. The owner apt is approximately 2200 sq. ft including office area. A great opportunity for the buyer to be owner operator-live on site and manage the business to make more profit and save expenses. (id:59142)
1 - 216 River Road E
Wasaga Beach, Ontario
This property is truly a slice of paradise. This 2 story plus basement/garage townhouse on Nottawasaga River boasts breathtaking sunset views and spectacular views of Nottawasaga River, Georgian Bay, and Blue Mountain, Collingwood. Conveniently located only minutes walk to beach one, and close to shops, restaurants, grocery stores, Walmart & marina. Relax and entertain in this sought-after end unit . A boaters paradise.MAIN FLOOR: Spacious open concept design: living room, breakfast area, bright Ikea kitchen with stainless steel appliances (fridge, stove, dishwasher, microwave), granite countertops, oversize sink, and additional family room. Air conditioning and ceiling fans, oversize 30, 000 BTU gas fireplace. Pot lights and new LEDs throughout. Windows on 3 sides make this unit bright and sunny - custom window coverings throughout the house. Main floor sliding doors open to large river-front deck, gas BBQ hook-up, glass balconies for unobstructed views.UPPER LEVEL: large master bedroom with private balcony and river view, a full bathroom with jacuzzi tub/shower and heated floor, a second bedroom, and a linen closet. Air conditioning wall units in each bedroom and mirror double sliding closet doors with large closets and custom shelves.BASEMENT/GARAGE: full bathroom, open area laundry room, a separate room (den, bedroom, or storage), and inside-entry gas-heated garage with finished floors, opening directly to river-front.OUTSIDE: premium docking facilities directly on Nottawasaga river (close to widest section near mouth of river): 4-post 50FT aluminum docks, 10ft wide wooden boardwalk, additional personal parking spot in front of garage. Plus visitor parking. Brand new composite front porch and steps. (id:59142)
7177 Beach Drive
Ramara, Ontario
Welcome to Floral Park, Enjoy lake living without high costs of lakefront. One minute walk to government dock on lake couchiching where you can launch a small boat, go swimming, canoeing and/or fishing also great for winter activities such as ice fishing and snowmobiling.5 minutes to Washago centennial park to enjoy a beautiful sandy beach or to launch larger boats also for a variety of stores.Large double lot. New Build. All New Appliances. Barn 16x32 with loft 10 Minutes to Casino Rama. Minutes to Washago 20 minutes to Orillia. 3 Bedrooms, 2 Bathrooms, Large Family Room, Kitchen and Dining Room, Covered Balcony with views of lake.Great opportunity year round home or rental investment. (id:59142)
31 Metcalfe Drive
Bradford West Gwillimbury (Bradford), Ontario
Welcome to 31 Metcalfe Dr. This bright & Spacious 4+1 Bedroom Home with walkout basement Apt & Solar panels, offers it all. Sun-filled, well-planned, elegant home is located in a quiet, family- friendly neighborhood with top-rated school and is close to shopping, GO Station, and just 5 minutes away from HWY 400.The main floor features hardwood flooring, a private office, a spacious living/dining room, and a bright family room that flows into the kitchen and walks out to a large deck, ideal for everyday living and entertaining. The kitchen offers generous storage and cabinetry, perfect for busy households. The second floor, offers the master bedroom which includes a walk-in closet and large ensuite bath, with three additional bedrooms and a second full bathroom completing the level. And lastly, the bright walk-out one-bedroom basement includes a separate entrance, private laundry, full kitchen which is great for extended family. An added bonus: this home is equipped with solar panels. (id:59142)
473 - 209 Fort York Boulevard
Toronto (Niagara), Ontario
Modern condo for sale in the heart of Fort York, Downtown Toronto. Steps from Lake Ontario, the CN Tower, Rogers Centre, and BMO Field, a key venue for the 2026 FIFA World Cup. Surrounded by green spaces, waterfront trails, top restaurants, and entertainment, this property offers the perfect mix of urban lifestyle and nature. Just minutes from Billy Bishop Airport and Union Station, with excellent transit connections. Safe and vibrant neighbourhood with strong rental demand. Ideal for Airbnb or short-term rentals, ensuring high returns and long-term value growth. A rare opportunity to own in one of Torontos most desirable and secure communities. Envoyé de mon iPhone Prime Fort York Investment Steps from the Lake & World Cup Stadiums Downtown Toronto Condo High ROI, Airbnb-Ready, Unbeatable Location Fort York Gem Walk to CN Tower, Rogers Centre & Waterfront Exclusive Toronto Condo Secure, Central Location. Parking allowance on visitor parking, and that is 10 days per month, so 120 days a year (id:59142)
921 Notre Dame Street
Russell, Ontario
Prime Retail / Office Space in the Heart of Embrun!Exceptional opportunity to lease a high-visibility commercial space in one of Embrun's busiest corridors. Located directly on Notre Dame Street, this property offers outstanding exposure, ample on-site parking, and easy access for both vehicles and pedestrians - ideal for businesses seeking strong community presence and daily traffic flow.The space is well-suited for a wide range of uses including professional offices, medical or dental clinics, retail shops, service-based businesses, or boutique showrooms (subject to zoning). The layout provides flexible open-concept areas that can be customized to your operational needs.Key Features:Excellent street visibility with strong signage potentialLarge display windows offering natural light and storefront appealHigh daily traffic count and established neighbouring businessesAmple on-site and visitor parkingEasy access from major routes and just minutes from Hwy 417Modern façade with professional curb appealSuitable for a variety of commercial and retail uses Embrun is a fast-growing community in Russell Township, only 25 minutes east of Ottawa - making this location ideal for entrepreneurs, franchises, and service providers looking to expand into a thriving suburban market.Don't miss this opportunity to establish your business in a sought-after commercial corridor! (id:59142)
989 Bakervale Drive
Ottawa, Ontario
Located on a quiet, treelined street in the desirable Carlington neighbourhood, this legal duplex includes a 1 bedroom, 1 bath main floor unit complete with in-unit laundry, and 2 enclosed sunrooms. The second floor includes 2 bedrooms, 1 bath, and in-unit laundry. Plenty of room in the unfinished basement for storage. The fenced private yard offers garden beds, a shed for storage and a covered portico for barbecuing. The large laneway can accommodate up to 6 vehicles. Whether for a first time buyer to live in one unit, while renting out the second, a multi-generational family occupying both units, an investor looking to add to their portfolio or a development project to build new, the options are endless. Centrally located with the experimental farm and walking/cycling paths just steps away, the Civic Hospital Campus a short stroll and transit at your doorstep. Westboro and Wellington Village, famous for boutique shopping, restaurants, grocery or a coffee and a treat, it is conveniently close by, plus access to the Queensway(417) and downtown is an easy commute. Interior photos are from 2017 when home was vacant. (id:59142)
699 Ballycastle Crescent
Ottawa, Ontario
699 Ballycastle Crescent - Custom Luxury Home | Walkout Lot | No Rear Neighbours | Improved Price. Welcome to this luxurious5-bedroom, 5-bathroom custom home on a premium walkout lot in Emerald Creek Estates. Emerald Creek Estates is a prestigious, low-density community known for its peaceful ambiance, mature landscaping, and architecturally distinct homes. Tucked away yet conveniently located near schools, shops, transit, and major routes, this enclave offers both seclusion and accessibility. Backing onto green space with no rear neighbours, this home offers 4000+ sq ft of finished living space, a private saltwater pool, and flexible layout ideal for multigenerational living.The main level features formal living and dining rooms, a family room with wood-burning fireplace, and a chef's kitchen with granite countertops, high-end appliances, and custom cabinetry. A built-in bar, four-season sunroom, and screened-in porch overlook the backyard oasis.Upstairs includes four bedrooms-two with private ensuites and walk-in closets-plus a third full bath and second-floor laundry. The fully finished walkout lower level offers a complete in-law or teen suite with its own bedroom, full bathroom, family room with gas fireplace, and wet bar with fridge and sink.Additional highlights include hardwood flooring, 9-ft ceilings, double garage, in-ground irrigation, and updated mechanicals. Located in one of Ottawa's most sought-after neighborhoods near schools, shopping, and golf. Immediate occupancy available.If you've been dreaming of a home that truly has it all-space, luxury, privacy, and presence-your wait is over. This is a place where memories are made, legacies are built, and dreams become reality. Schedule your private viewing today, and discover why 699 Ballycastle Crescent is not just a home... it's your castle. (id:59142)
229 Norris Road
Tay Valley, Ontario
Located just 5 km west of the historic and picturesque town of Perth, this expansive 27.5-acre rural/residential lot on Norris Road offers the perfect blend of privacy, natural beauty, and accessibility. With hydro already available this property is well-positioned for future development, whether you're envisioning a full-time residence, a country retreat, or a hobby farm. A cleared building site is ready for your dream home, surrounded by a peaceful landscape that includes a beautiful mix of hardwood and softwood trees, striking granite boulders, and a serene pond that becomes a charming skating rink in the winter months. The property also comes equipped with several valuable features including a shed with hydro, a dug well, and a Phase 2 grey water system already installed - offering a great head start for your building plans. While you'll enjoy the peace and tranquility of rural living, you're still just minutes from the vibrant community of Perth, known for its excellent schools, top-tier hospital, local shops, diverse restaurants, and active cultural and recreational and Arts scene. Outdoor enthusiasts will be especially drawn to the area's abundant lakes, extensive trails, and nearby parks that provide endless opportunities for hiking, boating, fishing, and year-round exploration. Regularly ranked as one of the best retirement towns in Canada - and widely regarded as one of its prettiest - Perth is a welcoming and thriving community that offers small-town charm with big-city amenities. Whether you're looking to build your forever home or invest in a beautiful slice of Eastern Ontario, this rare and scenic property is a must-see. Buyer to verify future uses for the back of the property on Highway 7 and development potentials. Tiny home will be removed before Closing. Please do not walk without a Realtor. (id:59142)
206 River View Lane
North Grenville, Ontario
Beautifully Updated 3-Bed, 2-Bath Sidesplit on the Edge of Kemptville. This fully updated 3-bedroom, 2-bath sidesplit offers the perfect blend of modern comfort and quiet country living all just minutes from the heart of Kemptville. Located on a peaceful road with no neighbours across the street, this home delivers privacy, style, and serious curb appeal.Step onto the brand-new front and back decks and into a carpet-free interior featuring stylish large-format tiles in the kitchen, a spacious walk-in pantry, and an open layout perfect for everyday living and entertaining. The upper-level living area is bright and generously sized, offering an ideal gathering space for family and friends.The primary bedroom includes a show-stopping ensuite with heated floors a true touch of luxury. Main floor laundry adds to the home's convenience, and indoor access to the double-car garage makes life even easier.Whether you're relaxing on the back deck, cooking in the modern kitchen, or enjoying the comfort of your stunning ensuite, this home has true wow factor throughout. With all the updates already done, its a perfect place to call home. (id:59142)
2630 Mcmullen Road N
Ottawa, Ontario
Discover this beautiful gem 2.06 acres of rural potential at 2630 McMullen Road, zoned RU and offering privacy, flexibility, and natural beauty just minutes outside Kemptville. This vacant land parcel includes a private well on site and is surrounded by mature trees and residential countryside. A small portion is already cleared of trees. Whether you're envisioning a peaceful retreat, hobby farm, or future home build, this property offers a rare opportunity in a sought-after rural location. Property is not currently serviced and all plans are to be approved by the municipality. Seller has spoken to municipality whom verbally shared that a home with a minimum of 1547 SqFt would be allowed and that Hydro is available from the road. Buyers are responsible to complete their own due diligence. Please note: Buyers must have representation present when visiting the property. Do not walk the land without a confirmed appointment. There are markers to show approximate lot lines. (id:59142)
8014 Parkway Road
Ottawa, Ontario
Escape the hustle without straying too far! This picturesque 26-acre building lot offers the best of both worlds - tranquility and convenience. Just a short drive from the city, this expansive parcel provides ample room for your dream home, hobby farm, or future development. Whether you're envisioning a peaceful country retreat or planning something more ambitious, this lot is a blank canvas with endless potential. Zoned for rural use provides a long list of options, whether residential, agricultural or so much more! There is plenty of space to play, grow, and build, which is a rare find so close to urban comforts, situated on the edge of Greely. With approximately 828 feet of frontage and 1305 feet of depth, the property has a culvert, entrance and laneway already installed, plus a large clearing that is ready to be built on. Only 10 minutes to the Ottawa International Airport, or 25 minutes to downtown. Build your dream home on the edge of the city, with all the conveniences of city life plus peacefulness and privacy of living in the country! PROPERTY IS UNDER SURVEILLANCE. BUYERS NOT PERMITTED TO WALK THE PROPERTY WITHOUT AN APPOINTMENT (id:59142)
1450 Rennie Street
Oshawa (Taunton), Ontario
Rarely offered large semi-detached home built by Great Gulf, featuring nearly 1,900 sq ft plus a finished basement. Hardwood flooring on the main and second levels, with laminate in the basement. Functional layout with a formal dining room and an open-concept kitchen and family room with walk-out to deck. Upgraded kitchen with quartz countertops and pot lights throughout the main floor and basement. Finished basement includes multiple spacious areas, a 3-piece bath, storage room, and cold cellar. Primary bedroom features two walk-in closets and a 4-piece ensuite with a soaker tub and separate shower. Three additional good-sized bedrooms plus a walk-in linen closet complete the upper level. (id:59142)
2965 Merivale Road
Ottawa, Ontario
Don't wait - opportunities like this rarely come up within the city limits. It's time to build your dream home in the location you truly want to live in! This ready-to-build 0.6-acre flat lot is perfectly situated just 5 minutes from the Ottawa International Airport, Fallowfield VIA Rail Station, and all the conveniences of Barrhaven and Riverside South. A bonus - it's right across from the RCMP headquarters, New Buisiness park offering both prestige and security.Build your dream home with confidence using the city-approved building plans included in the sale, or take advantage of the provided tools and reports to design your own masterpiece. City sewer infrastructure runs along Merivale Road, ready for easy hookup. (id:59142)
3009 Carp Road
Ottawa, Ontario
Prime 2.0-acre parcel with dual road access from both Carp Road and McGee Side Road. The lot is fully gravelled and zoned RC6, offering a range of permitted uses (see attached zoning by-law for details). Existing structure on the property can be removed or restamped by an engineer. A great opportunity in a strategic location. (id:59142)
554 Jackdaw Avenue
Ottawa, Ontario
Welcome to 554 Jackdaw. This end-unit townhome with no rear neighbours is sure to capture your heart. Nestled in the highly desirable half moon bay neighbourhood, this home boasts a beautiful modern open concept layout on the main floor perfect for both relaxing and entertaining. The kitchen is fitted with a granite countertop kitchen island and a walk in pantry. A chef's delight. On the second floor is a loft, a spacious en-suite Master bedroom and 2 additional rooms. Enjoy the privacy of no rear neighbours. With no rear neighbors, the backyard offers a peaceful retreat where you can relax, entertain or simply enjoy the fresh air. In the basement, a huge family room and storage area awaits you.. Book a showing today and don't miss the chance to own this beauty (id:59142)
130 Sencha Terrace
Ottawa, Ontario
Welcome to this stunning BRAND NEW 3-bedroom luxury townhome located in the neighbourhood of Barrhaven's Heritage Park. With 9ft ceilings on the main floor, this home showcases high-end finishes throughout, including upgraded hardwood flooring on the main level, smooth ceilings, pot lights, and a large window at the back of the house to allow loads of natural light to flow into the home. With the modern linear electric fireplace, there is added warmth to the space for winter days or nights. The open kitchen features upgraded quartz countertops, sleek tile backsplash, brand-new luxury stainless steel appliances, and a large island with an extended breakfast bar. For added convenience and organization, cabinets are abundant for storage. On the second level, you'll find a generously sized primary bedroom, complete with a walk-in closet and a luxury primary ensuite with a double-sink vanity, quartz countertops, a walk-in shower, and built-in linen storage. All bathrooms feature upgraded tile floors and upgraded quartz countertops for a consistent, high-end look. The stairs to the basement will take you to a large, finished family room, providing ample extra living space for movies, games, or quiet relaxation. Added features include central air conditioning, a humidifier on the furnace, and an HRV system for year-round comfort. Ideally located near schools, shopping, and transit, this home offers a lovely blend of style and comfort. (id:59142)
20 Parkside Crescent
Ottawa, Ontario
Welcome to 20 Parkside Crescent Your Perfect Bungalow Retreat! Nestled on a quiet crescent with no rear neighbours, this charming 3-bedroom, 2-bathroom bungalow offers the perfect blend of comfort and privacy. The main level features a bright, open-concept living and dining space filled with natural light, a kitchen with plenty of storage, and three well-sized bedrooms.The fully finished lower level offers a spacious family room, a second full bathroom, and additional versatile space perfect for a home office, gym, or guest suite. Step outside to your private backyard oasis, where mature trees and no rear neighbours provide ultimate tranquility for relaxing or entertaining. Located in a desirable neighbourhood close to parks, schools, and all amenities, this home is ideal for families, down-sizers, or anyone seeking single-level living without compromise. Don't miss your chance to call 20 Parkside Crescent home! (id:59142)
237 Nepean Street
Ottawa, Ontario
Flooring: Mixed, Free-standing one-and-a-half-story house in Centertown. With over 300k of renovations, the property was transformed into 5 independent 4-star bed and breakfast units. Great location, close to all amenities, 5 blocks away from the downtown core, with good restaurants within walking distance. Every suite features a three-piece bathroom, a beautiful dining room, and a kitchen. The property features a parking lot accommodating up to 7 spaces. Take advantage of this unique sale opportunity while it is still available.There is an existing lease which will be mature on July 1st,2027. (id:59142)
116 Gladeview Private
Ottawa, Ontario
Superb Location for this Stunning home with tons of natural light! Grand entrance with access to the garage is ideal. The open concept floor plan is ideal for entertaining with beautiful kitchen, granite counters, breakfast bar overlooking the dining/Living room, gas fireplace and 2 story ceilings . Sun filled primary suite has a walk in wardrobe ,w/ 4pc ensuite w/ soaker tub and separate shower. Upper level loft is ideal for a home office or reading nook. Bright finished lower level with above grade windows comes with a second bedroom, 4pc Bathroom, cozy family room with gas fireplace , separate laundry room and additional storage. West facing backyard comes with a 2 tiered deck and virtually maintenance free. 2 car garage . (id:59142)
270 West Lake Circle
Ottawa, Ontario
Welcome to this stunning custom-built home with 4,500 sq ft of living space, offered by the original owners and nestled in the prestigious West Lake Estates. With exclusive access to the tranquil communal lake, this home offers the perfect blend of elegance, functionality, and comfort. From the moment you step into the bright and airy foyer, you're greeted by timeless architectural details including arched doorways, rich maple hardwood floors, and an exquisite empire coffered ceiling. The heart of the home is the chef's kitchen, featuring quartzite countertops, sleek maple cabinetry with abundant storage, a professional-grade Frigidaire thermal refrigerator, and a convenient walk-in butler's pantry that connects seamlessly to the formal dining room complete with water views and a recessed ceiling for added sophistication. The primary suite offers a peaceful retreat with a generous walk-in closet and a luxurious 5-piece ensuite, including dual vanities, a soaker tub, and a glass walk-in shower. Two additional main-floor bedrooms boast picturesque lake views and share a stylish Jack-and-Jill bathroom with double sinks. Practicality meets beauty with a large mud/laundry room and a charming screened-in porch, perfect for quiet mornings or entertaining. Expansive back windows flood the living spaces with natural light and open to a sprawling deck, ideal for hosting under the open sky. The lower level is a haven for relaxation and entertainment, featuring warm maple floors with in-floor heating, a spacious billiards room, and a cozy theatre room. A fourth bedroom with a walk-in closet and rough-in for a bathroom provides additional flexibility. Ample storage rooms, a massive cold storage, and direct garage access complete the lower level. This impeccably maintained home combines elegance and efficiency in a coveted lake community. $200.00 annual co-tenancy fee for lake maintenance. Ecoflo sustainable septic system. (id:59142)
A - 362 Hazel Crescent W
The Nation, Ontario
Welcome to your new home! Be the first to live in this stunning, newly built 3-bedroom, 2-bathroom lower- unit bungalow, featuring a spacious open-concept layout. Step inside and be greeted by bright, airy living spaces with 9-foot ceilings and large windows that fill the home with natural light. The modern kitchen is a chefs dream, boasting quartz countertops, brand-new stainless-steel appliances, with an oversized fridge with ice and water dispenser. Relax in the inviting living room or retreat to your primary suite, complete with a walk-in closet and a private 3-piece ensuite. Located in the heart of Limoges, you'll love being part of this thriving community, just minutes from the brand-new Sports Complex, the beautiful Larose Forest, and Calypso Water Park. Move in today! Book a showing now and make this incredible home yours. (id:59142)
1517 Caverley Street
Ottawa, Ontario
Welcome to 1517 Caverley Street - a bright and inviting 3+1 bedroom, 2 full bathroom bungalow in Ottawa's highly sought-after Riverview Park neighbourhood of Alta Vista! This charming home has been lovingly refreshed with numerous recent updates, making it move-in ready while offering incredible potential for future customization or even a two-unit conversion. Step inside to find a freshly painted interior complemented by refinished hardwood floors, new baseboards, and a warm, welcoming atmosphere throughout. The spacious living and dining areas are filled with natural light, perfect for relaxing or entertaining. The kitchen is spotless and functional - ready for your design ideas when the time comes. Three comfortable bedrooms and a well-maintained full bathroom complete the main level. Enjoy the additional living space in the sunroom, now featuring new flooring and a fresh coat of paint, ideal for morning coffee or an afternoon read. The finished lower level adds versatility with a large rec room, a fourth bedroom, a convenient half bath, and great potential for a secondary suite or in-law setup. Outside, the property offers a new front door, a spacious private backyard, and the peaceful surroundings that make Riverview Park one of Ottawa's most cherished communities. Major mechanicals have been taken care of with a new furnace (2024) and new central air conditioning (2023) providing comfort and peace of mind for years to come.Just minutes from The Ottawa Hospital, CHEO, Trainyards Shopping District, schools, parks, and public transit, this home combines location, lifestyle, and opportunity. Whether you're looking for a move-in-ready family home or a smart investment with future upside, 1517 Caverley Street is the perfect place to start your next chapter! (id:59142)
1267 Shillington Avenue
Ottawa, Ontario
What an awesome location! It is centrally located, traversing from your home couldn't be easier with transit close by, parking for 3 vehicles & bike paths in abundance. This newer built infill townhome definitely checks off all the boxes. Built by Branco, this mid unit townhome features 3 spacious bedrooms & 3.5 bathrooms. Beautifully laid oak hardwood & quality ceramic tiles grace the main level. The kitchen is galley style w/ maple cabinetry & cool SS appliances. This home is meant for families. The large living room & the spacious dining room are all conducive for gatherings & breaking bread. The 2nd level consists of a wonderful primary bedroom that feat. large windows, a functional 3pc ensuite & a good size walk-in closet. The 2 secondary bedrooms are quite spacious & comfortable, 3pc main bathroom round out the offerings here. The family friendly basement is comfy with carpet & good underpadding. The large egress window allows a lot of nature light to come through. The 3pc bathroom in the basement offers much convenience. Come check it out today and make it yours! (id:59142)
401 Foxhall Way
Ottawa, Ontario
Bright, sun-filled, spacious open main level features hardwood floors, large living/dining area with a gas fireplace. The chef's kitchen features a large granite countertop, plenty of cabinets, large pantry, stainless steel appliances, and breakfast bar. The Bedroom level features three generous bedrooms and convenient laundry facilities. The large master bedroom features a walk-in closet and ensuite bathroom. The fully finished lower level has oversized windows. This end unit home backs onto the Canada Trail - no rear neighbors., Flooring: Tile, Flooring: Hardwood, Flooring: Carpet Wall To Wall - First and last month rent. Rental application, credit checks and references. (id:59142)
852 Cummings Avenue
Ottawa, Ontario
Welcome to 852 Cummings Avenue, a spacious 3-bedroom freehold townhome in the heart of the city, fully renovated in 2022 with over $80,000 in upgrades. Perfect for homeowners or investors seeking a cash flow positive property, this home showcases brand new flooring, modern pot lights, updated light fixtures, and elegant zebra blind window treatments throughout. The main level features a bright and open living and dining area leading to a modern kitchen with a stunning quartz waterfall island, stainless steel appliances, and plenty of cabinets and storage. Step outside to your private backyard with a large deck, shed, and back access to parking, ideal for entertaining or relaxing. The second floor offers three spacious and sun-filled bedrooms, a 4-piece full bathroom, and a large linen closet, while the fully finished basement includes a large family room, 3-piece bathroom, and laundry/storage area, providing endless possibilities for recreation or extra living space. Centrally located in the Manor Park School District, close to parks, St. Laurent Shopping Centre, recreational complexes, groceries, and with easy access to Highway 417, only 12 minutes to downtown. Association fee of $94.88/month. Parking spot 163. Thoughtfully updated and move-in ready, this home combines modern design, quality finishes, and a prime location, truly a must-see for both buyers and investors! Currently tenanted on a month-to-month basis, offering immediate rental income. Pictures were taken prior to the current tenancy. (id:59142)
504 Barrage Street
Casselman, Ontario
No need to pack up for the weekend, fun starts at home! This stunning 2022-built waterfront home offers year-round enjoyment with open-concept living, modern finishes, and expansive windows that bring the outdoors in. With 3+1 Bedrooms, a fully finished lower level, and zero carpets, it's both elegant and low maintenance. The primarily flat lot includes erosion-controlled sloped access to the water, making every season one to enjoy. Downstairs features a separate Bedroom, full Bath, Laundry suite, and spacious Rec Room ideal for guests or multi-generational living. Whether you're entertaining, relaxing, or heading out on the water, you're already where you want to be. All the benefits of waterfront life and close to the amenities of Casselman. (id:59142)
40 Roger Crescent
Casselman, Ontario
** OPEN HOUSE !! Sunday, October 19, from 2:00 p.m. to 4:00 p.m.** Welcome to 40 Roger Crescent, Casselman. Nestled in a friendly neighbourhood just minutes from all amenities, schools, and easy Highway 417 access. This beautiful 2-storey townhome offers the perfect blend of charm, comfort, and functionality. Step inside to a bright, inviting main level featuring ceramic and hardwood floors throughout the home. The living and dining area create an ideal setting for family gatherings, with patio door access leading to the backyard, perfect for relaxing or entertaining. The kitchen offers a decent amount of counter and cupboard space, while a convenient 2-piece bathroom completes the main floor. Upstairs, you'll find 3 generous bedrooms, including a large primary suite with direct access to a 4-piece cheater ensuite. The finished basement provides a versatile open space with laminate flooring, ready to adapt to your lifestyle. Outside, enjoy a low-maintenance yard and the convenience of being within walking distance of shopping and dining (fast food). (id:59142)
140 Russett Drive
Mcnab/braeside, Ontario
Welcome to 140 Russett Drive. This beautiful bungalow with a southern exposure was built in 2019 on a large sprawling lot. Enjoy morning coffee on the wrap around deck overlooking the raised garden bed. This energy efficient home features a cozy open concept floor plan, a sun filled kitchen, an eat-in island, and a dining area with direct access to the private back deck. This home has three nicely size bedrooms and two baths. The oversized master bedroom has a large closet and an ensuite bath. Built with quality touches, this home has central air, upgraded 5 inch baseboards, crown molding throughout, six stainless appliances, soft-close kitchen cabinet doors and an exterior BBQ connection. Freshly painted in soft neutral colours, $60K in recent upgrades, and a partially finished basement await your final touches. Located on the fringe of Arnprior, Russett Dr. provides easy access to the 416 and only 25 minutes to Kanata. (id:59142)
32 Cellini Court W
Ottawa, Ontario
This immaculately kept sun filled home is waiting for your growing family, whether young children or multi-generational. Showcasing four large bedrooms this upgraded home is in the quiet family friendly neighbourhood of Hunt Club Park offering hardwood floors and tiles throughout. With a children's park 100 meters from the front door, walking distance to schools and a larger park with playground/splashpad, steps from public transport, minutes from Highway 417 and shopping at South Keys this home is perfect for a family lifestyle. This manicured landscaped property has plenty of parking and a large private backyard perfect for entertaining offers many upgrades that include: lighting (2023 & 2017), driveway (2024), skylight (2024), vinyl floor (basement 2023), new kitchen (2017), hardwood flooring (2023), A/C (2016), furnace (2015), windows (2011), roof (2008). The main level is perfect for entertaining friends and family. Put your touch on the finished based that can be a games room or in-law suite (3-piece bathroom and kitchenette) with a gas fireplace, plenty of storage and a cold storage room. This home awaits your dreams and memories. (id:59142)




