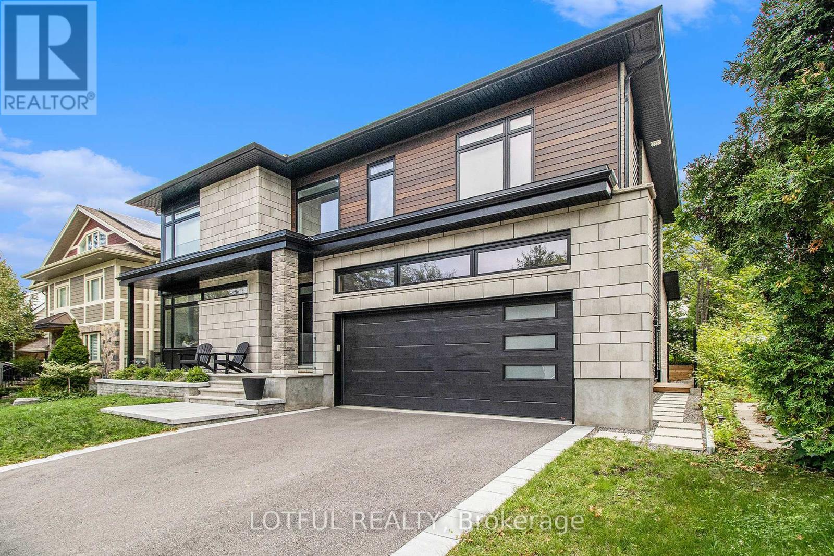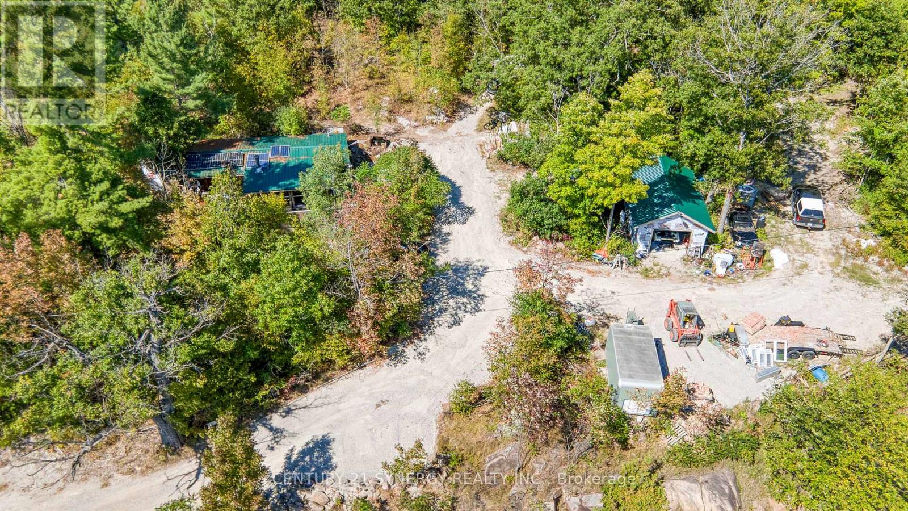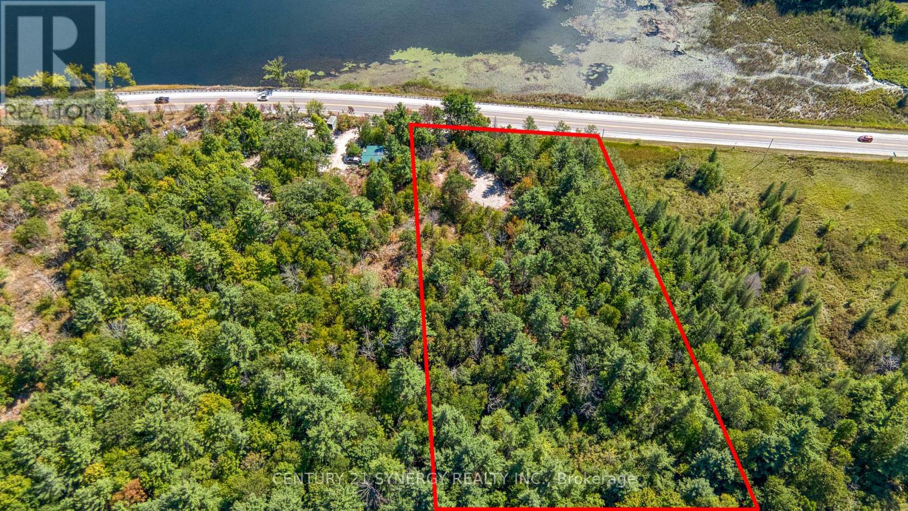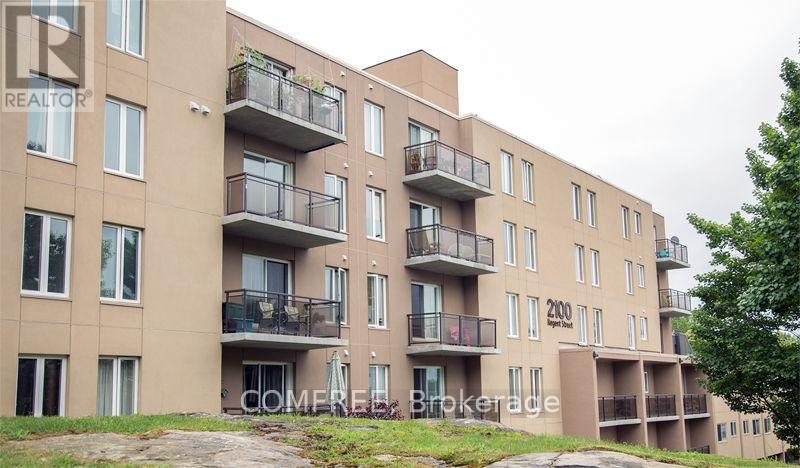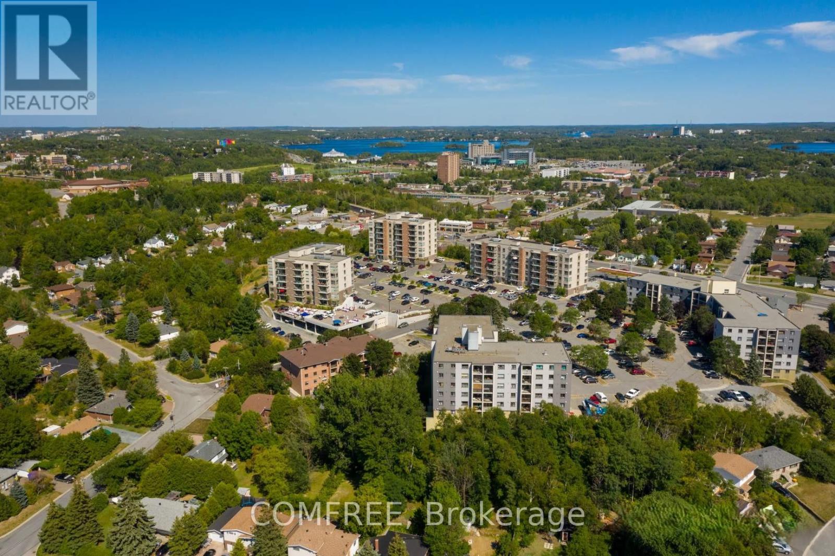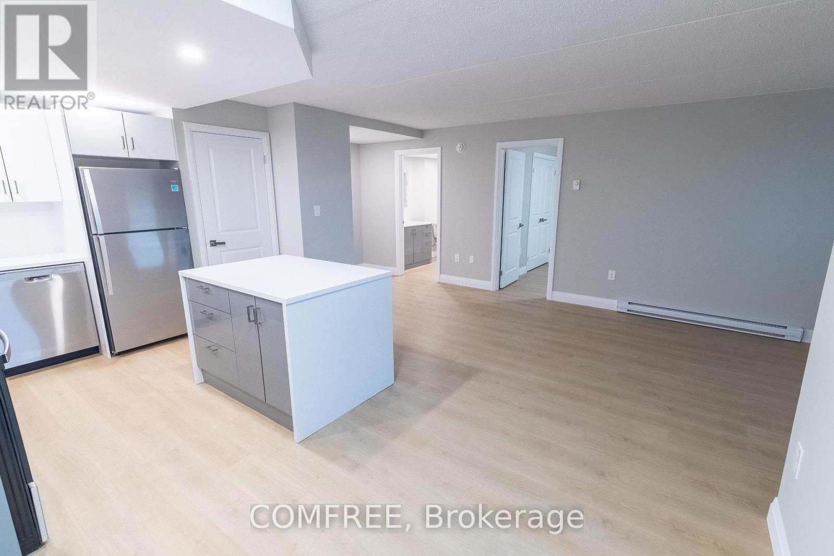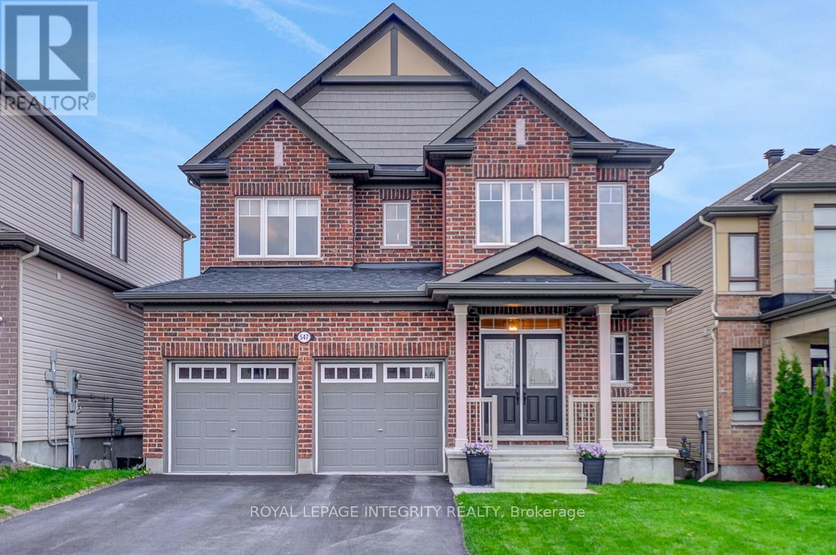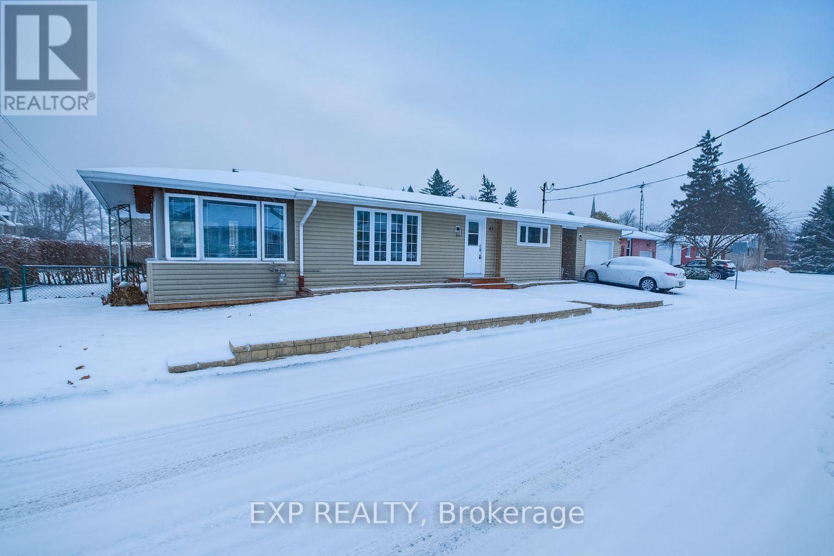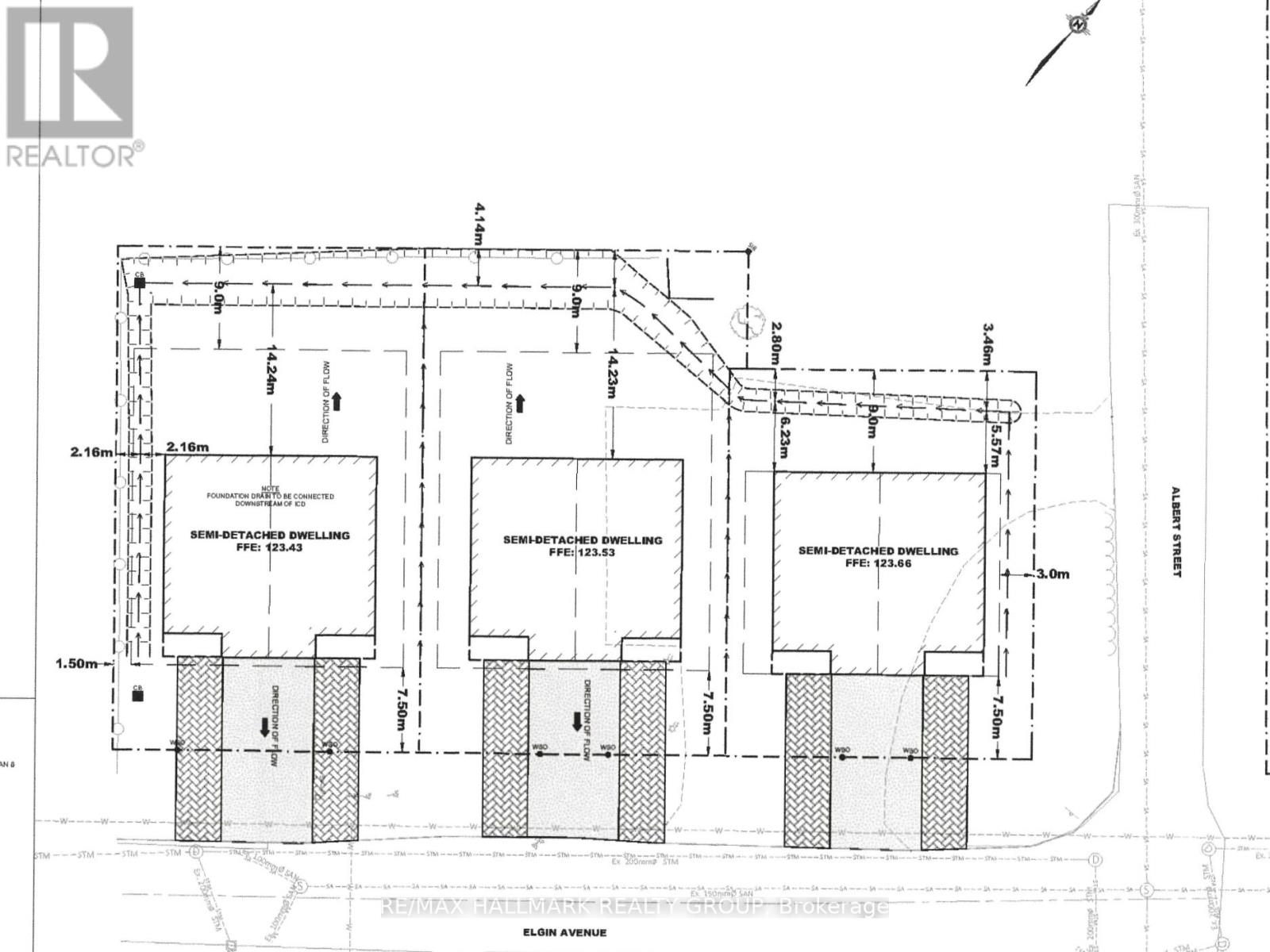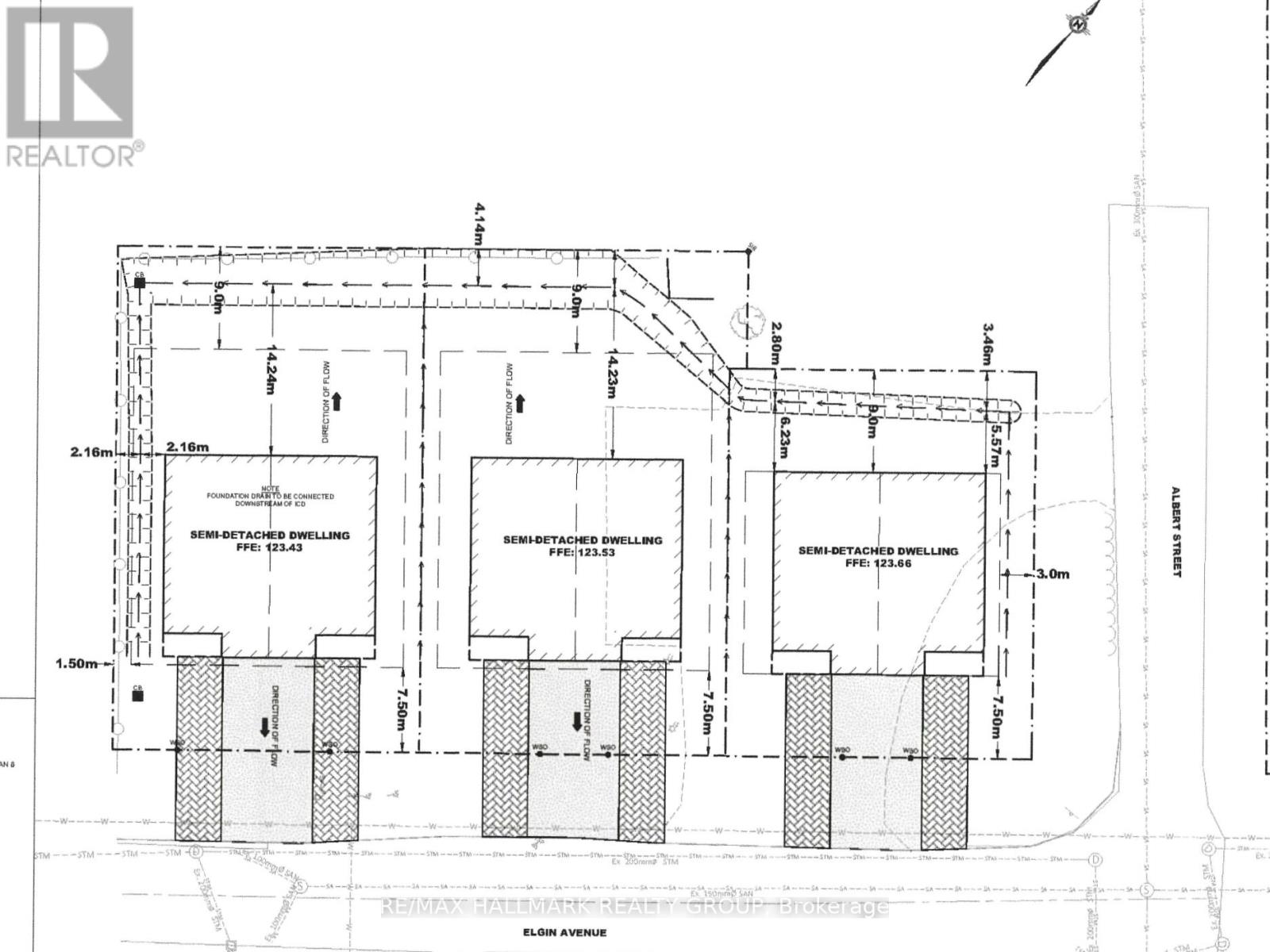B - 411 Leighton Terrace
Ottawa, Ontario
Luxury 1 bedroom + den unit located in the heart of Westboro. This modern condo features an open-concept living and dining area with high-end finishes throughout. The contemporary kitchen offers stainless steel appliances and ample storage. The spacious bedroom and versatile den provide comfortable living and work-from-home options.Located just steps to shopping, schools, parks, and the Trans Canada Trail. Water and parking included. Photos are from a previous listing. (id:59142)
21520 Highway 7 Highway
Tay Valley, Ontario
Escape to your very own off-grid haven with this charming 1-bedroom, 1-bathroom cabin set on a beautifully treed 2.647-acre lot overlooking serene McGowan Lake. This property offers the perfect blend of rustic comfort and peaceful seclusion without sacrificing accessibility. A gravel driveway winds through mature trees to the cabin, where you'll find an inviting deck and screened-in porch, ideal for relaxing with a morning coffee or evening drink while taking in the tranquil views. Inside, the open-concept kitchen, living, and dining area creates a cozy and functional layout, anchored by a wood stove that adds warmth and charm on cooler nights. Enjoy outdoor living at its best with plenty of room for recreation, gardening, or simply soaking up the quiet sounds of nature. The detached garage provides excellent storage for tools, recreational gear, or even a workshop space. Though not directly waterfront, the property overlooks McGowan Lake, giving you the beauty of lakeside living without the high waterfront taxes or maintenance. Whether you're seeking a weekend retreat, year-round off-grid lifestyle, or a peaceful escape from city life, this property delivers. (id:59142)
21518 Highway 7 Highway
Tay Valley, Ontario
Discover the perfect setting for your dream home or cottage retreat! This beautifully cleared 1.15-acre lot is ready for your vision, complete with a gravel driveway already in place for easy access. Overlooking the scenic waters of McGowan Lake, this property offers a tranquil backdrop and a rare opportunity to enjoy nature at your doorstep. Located just minutes from the charming community of Maberly, you'll have the best of both worlds peaceful lake views with nearby amenities and quick access to Highway 7 for an easy commute to Perth, Sharbot Lake, or even Ottawa. Whether you're planning a year-round residence or a weekend escape, this property provides a head start with site preparation already done. Don't miss the chance to build your dream in this sought-after area of cottage country! (id:59142)
2100 Regent Street
Greater Sudbury (Sudbury), Ontario
Welcome Home to our Regent Residence at 2100 Regent Street, Sudbury. Located in the heart of the Four Corners, this southend location is surrounded by restaurants, shopping, fitness centers, schools and the public library. With lakefront access to Lake Nepahwin and within walking distance to the Lake Laurentian Conservation Area, this property gives residents many options to explore and enjoy Greater Sudbury. (id:59142)
17 - 7591 Scholfield Road
Niagara Falls (Casey), Ontario
Experience our state-of-the-art, executive-style 3 bedroom Townhomes, here on Scholfield Road in Niagara Falls. Renovated to the highest standards of quality, these townhomes sit beautifully in the north end of Niagara Falls amongst a secure private community, surrounded by immaculate grounds and cared for by excellent management. We are confident these stunning Townhome rentals will prove to be a highly enjoyable rental living experience and a great place to call home. These 3 bedrooms townhomes feature: 3 floors living space including finished basement. Large and renovated kitchen and living room space. 6 appliances included-Renovated 1.5 bathrooms. 2.5 bathrooms. Large bedrooms with ample closet space. Fenced-in backyard with ample green space to play or relax. 24H contact emergency phone number. Wood burning fireplace. 1 Parking spot included Utilities: Water is included, gas and hydro is tenants responsibility. (id:59142)
703 - 1310 Nesbitt Drive
Greater Sudbury (Sudbury), Ontario
Welcome Home to our Southend Apartments DEF at 1310 Nesbitt Drive, Sudbury. Our Southend Apartment Complex is the perfect location for young professionals, families, and seniors. With maintained grounds, walking trails, and affordable rentals; this property offers comfort and amenities in an established Southend neighbourhood. (id:59142)
155 Hagar Street
Welland (Lincoln/crowland), Ontario
Property description: Welcome to our apartments for rent at 155 Hagar Street location in Welland. This beautiful and well-maintained location is nested in a quiet and respectable community surrounded by green spaces, mature trees, and nature at Lincoln and Crowland Avenue close to coffee shops, restaurants and all the amenities that are conveniently located all around with transit nearby. Best suited for families, professionals and whoever wants to stay on the quiet side of Welland. The Hagar Street location offers apartments for rent where you can enjoy: Beautiful spacious and clean apartments. Bigger bedrooms and closet space. Laminate and tile flooring. Newer kitchens. Appliances included. Updated bathroom. Large private balconies. Modern updated laundry facilities. Secured entry. Inclusive price available. Wheelchair accessible with elevators. 24 hours emergency contact. Short drive to the beach areas. (id:59142)
547 Parade Drive
Ottawa, Ontario
Welcome to your dream home on Parade Drive, where luxury meets lifestyle! This stunning property offers exceptional curb appeal with a welcoming front porch, an insulated 2-car garage, and a location directly across from Howard A. Maguire Park,featuring multiple play structures, a pickleball/tennis court, sandbox, and expansive green space. Inside, you're greeted by a show-stopping feature wall in the front entry and gleaming floors throughout the main level. The kitchen is a true standout complete with stone counters, stainless steel appliances, a central island with breakfast bar, and elegant finishes. This beautiful kitchen opens seamlessly into the bright, airy living room with a gorgeous gas fireplace and oversized folding doors leading to your upper deck. The dining room is inviting and spacious, perfect for family dinners or entertaining. This level also includes a stylish powder room, convenient laundry room, and interior access to the garage. Upstairs, plush carpeting adds comfort to all four bedrooms. The generous primary suite features another eye-catching feature wall, a walk-in closet, and a luxurious ensuite with stone counters, double sinks, a glass shower, and soaker tub. A second full bathroom with granite counters and three additional well-sized bedrooms complete this level.The walk-out lower level is unfinished and ready to be customized to suit your family's needs - whether it's a home gym, rec room, additional living space, or all of the above. It opens directly to your incredible private backyard oasis - fully landscaped and featuring a stunning inground pool with two water fountains, a relaxing hot tub, and multiple zones for outdoor living and entertaining.This is a rare opportunity to own a high-end home with all the extras, in a location that's perfect for families. Don't miss it! (id:59142)
47 Augusta Street
South Dundas, Ontario
Welcome to this beautifully updated 3-bedroom, 2-bathroom home located on the desirable corner of Third and Augusta in the heart of Morrisburg. The main floor features vaulted ceilings that elevate the living space, an inviting three-season sunroom, and a stylishly updated kitchen and bathroom. The fully fenced yard offers great privacy, while the detached garage, complete with a workshop and carport, provides excellent storage and hobby space. This home is move-in ready with thoughtful updates throughout, and the Seller is willing to leave the flooring for the new buyer to install in the basement (materials on site). Morrisburg is known for its scenic St. Lawrence River waterfront, welcoming community atmosphere, and convenient access to Highway 401, offering an ideal blend of small-town charm and everyday convenience. **Photos have been virtually decluttered and staged to highlight the home's potential. Actual property condition may differ from the images shown.** (id:59142)
17189 Cornwall Centre Road
Cornwall, Ontario
Opportunity knocks! A life time opportunity for Builders and investors, approximately 99 acres commercial/residential lot at intersection of highway 401 and highway 138. This great lot faces 2 major roads ( Cornwall Centre Rd & Headline Rd) Can be developed for both commercial and residential, across from the major car dealership, beside a populated residential neighborhood! The house and out buildings are included in the asking price one garage (19 x 18) (35 x 20) carriage home, A must see! (id:59142)
66 Elgin Avenue W
Renfrew, Ontario
NEW DEVELOPMENT OPPORTUNITY!! Site Plan for 6 SEMI-DETACHED Bungalow Homes with each home designed to include a lower level Secondary Dwelling! A total of 12 DWELLINGS on 6 LOTS. Approx. 255' of street frontage! Located blocks from the Hospital, River, Convenience Store, Tim Hortons, Wendy's and the main Street! Sales includes the Architect Plans and Site Studies. Gas, Hydro, Water and Sewer at the street. Currently zoned CF and requires a zoning Bi-Law amendment to Residential. Newer Back Fence and cleared LOT! Do your due diligence, and see the opportunities. CALL TODAY!! (id:59142)
66 Elgin Avenue W
Renfrew, Ontario
NEW DEVELOPMENT OPPORTUNITY!! Site Plan for 6 SEMI-DETACHED Bungalow Homes with each home designed to include a lower level Secondary Dwelling! A total of 12 DWELLINGS on 6 LOTS. Approx. 255' of street frontage! Located blocks from the Hospital, River, Convenience Store, Tim Hortons, Wendy's and the main Street! Sales includes the Architect Plans and Site Studies. Gas, Hydro, Water and Sewer at the street. Currently zoned CF and requires a zoning Bi-Law amendment to Residential. Newer Back Fence and cleared LOT! Do your due diligence, and see the opportunities. CALL TODAY!! (id:59142)

