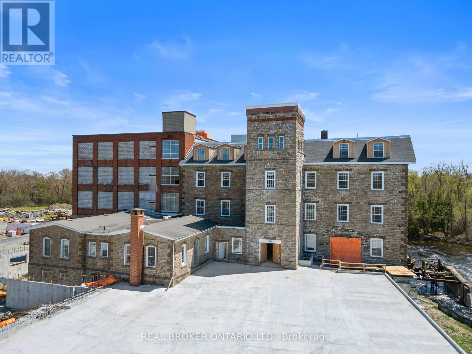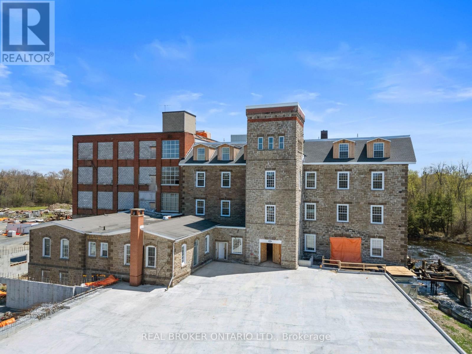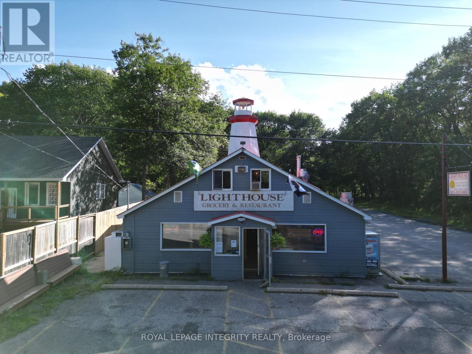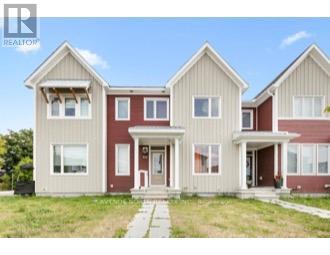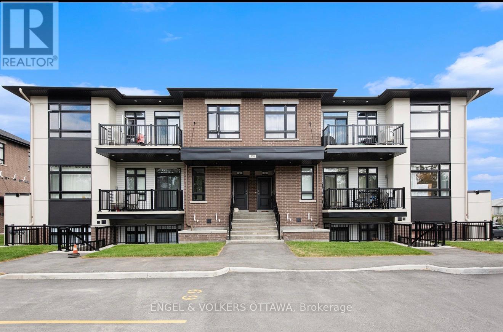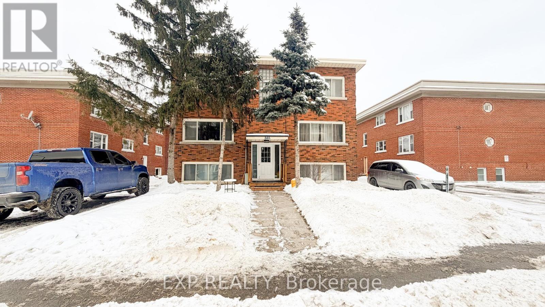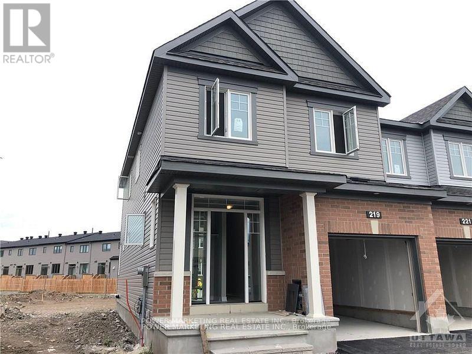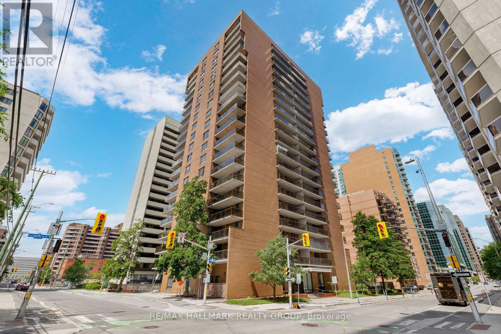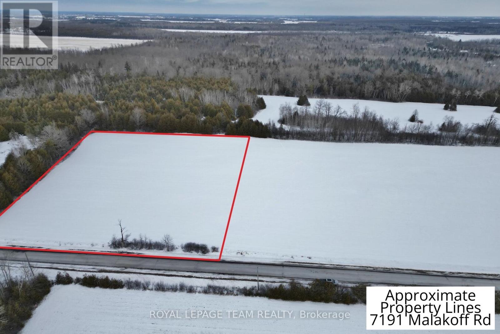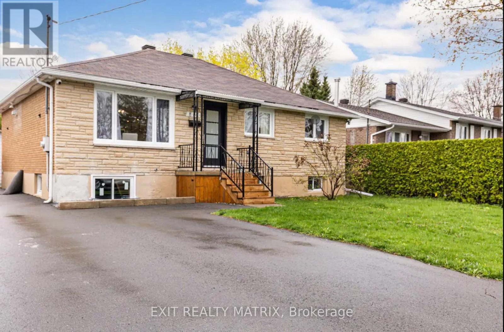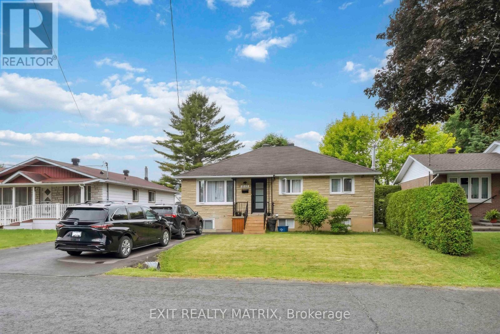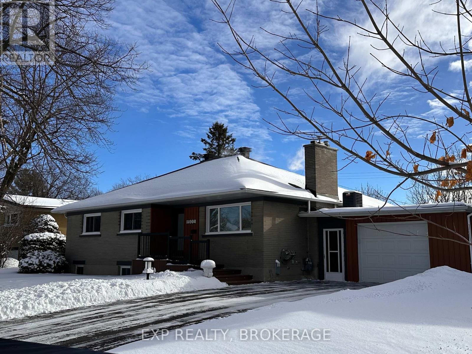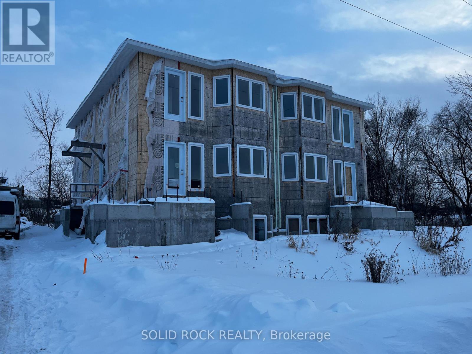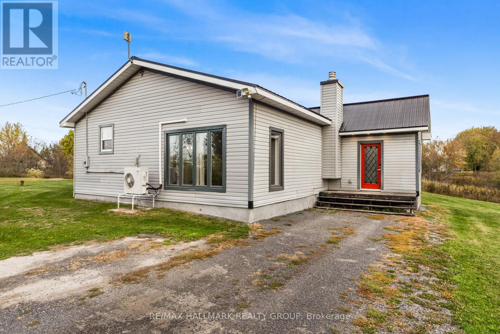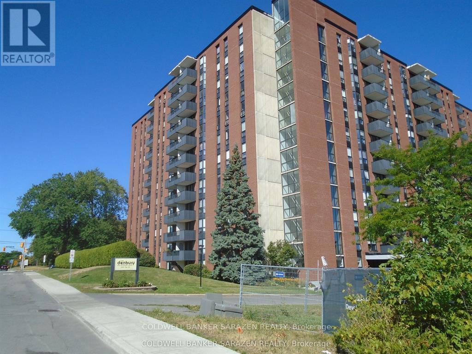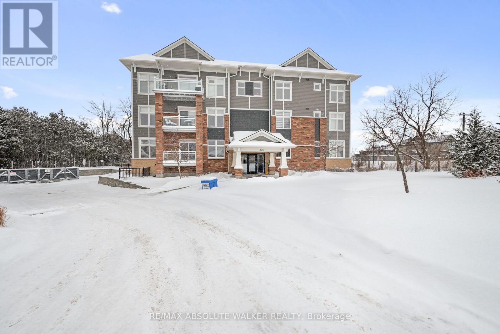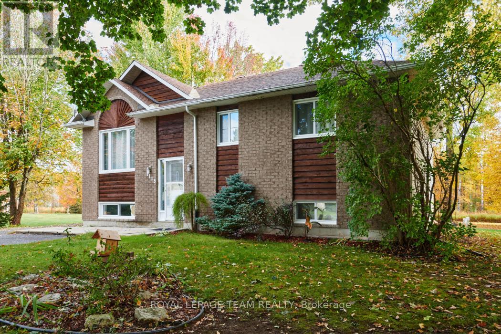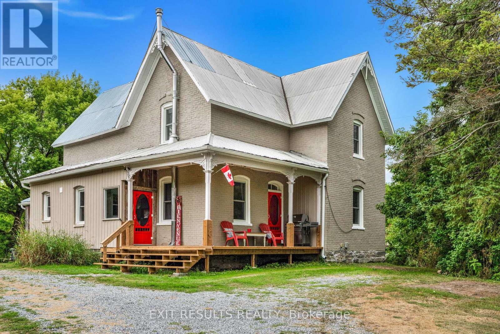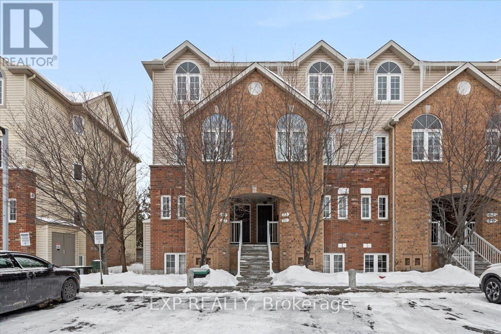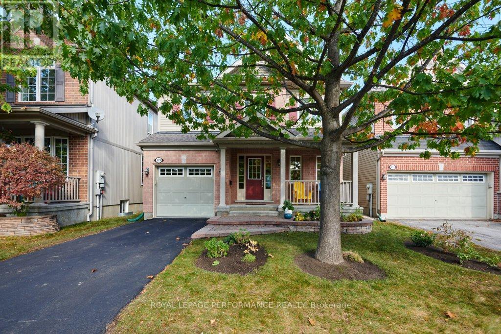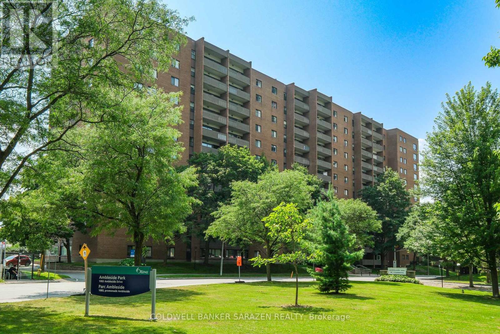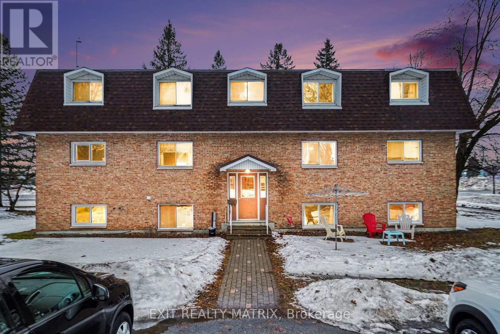114 - 150 Mill Street
Carleton Place, Ontario
Discover a one-of-a-kind 1-bedroom apartment in a beautifully restored historic mill on McArthur Island, right in the heart of Carleton Place. This unique space blends century charm with modern comfort, featuring exposed brick and original hardwood floors, and soaring ceilings that highlight the building's heritage. Large windows flood the unit with natural light and offer a partial view of the Mississippi River, adding to the atmosphere and appeal. The open living area feels warm and inviting, while the bedroom provides a comfortable retreat and the layout maximizes functional living. Just steps away, enjoy the vibrant shops, cafés, and restaurants along Bridge Street, along with scenic trails and riverfront pathways - all within easy walking distance. A rare opportunity for those who appreciate history, architecture, and a walkable lifestyle in one of Carleton Place's most sought-after locations. Free surface parking for the first year. Bonus** Hydro and Water free for the first 3 month's of the lease. (id:59142)
113 - 150 Mill Street
Carleton Place, Ontario
Discover a truly unique 2-bedroom apartment in a beautifully restored historic mill on McArthur Island, right in the heart of Carleton Place. Offering approximately 880 sq ft, this one-of-a-kind space blends century character with modern comfort. Exposed brick, original hardwood floors, and soaring ceilings highlight the building's heritage, while large windows bring in abundant natural light and offer a partial view of the Mississippi River.The open living area feels warm and inviting, with a layout that maximizes functional living and flexible furniture arrangements. Two well-sized bedrooms provide comfort and privacy - ideal for working from home, sharing, or creating a guest space. Step outside and enjoy the best of Carleton Place on foot: Bridge Street's shops, cafés, and restaurants, along with scenic riverfront trails and pathways, are all just a short walk away. This is a rare opportunity for those who appreciate history, architecture, and a walkable small-town lifestyle in a sought-after location.Bonus perks: free surface parking for the first year, plus Hydro & Water free for the first 3 months of the lease. (id:59142)
655 Bayview Drive
Ottawa, Ontario
Constance Bay mixed-use investment opportunity, located 30 minutes northwest of Ottawa in a high-demand beach community. Vacant and prominently positioned on the main road, and within walking distance to beach access, this property features a 2,500 sq. ft. ground-floor retail space plus a second-floor three-bedroom residential apartment, suitable for residential or office use.The commercial unit is fully built out as a restaurant and bar, including a commercial kitchen with hood fan, ventilation system, and walk-in cooler, plus a second hood and vent at the front of the space. Two renovated bathrooms are in place.Zoning permits a range of retail and office uses, with additional potential for redevelopment into multifamily residential apartments. The property is vacant, allowing an investor or owner-operator to establish market rents or operate their own business.On-site front and side parking, a large rear yard, municipal water connection, and existing septic system complete this flexible investment offering. (id:59142)
834 Bascule Place
Ottawa, Ontario
Welcome home to this stunning 3-bedroom, 2.5-bath townhome that checks all the boxes in the heart of Richmond! From the moment you step inside, you'll love the sleek hardwood floors and the stylish, modern kitchen complete with quartz countertops and gleaming stainless steel appliances-perfect for everyday meals or weekend hosting.Need a cozy escape? The charming den opens onto a private balcony, ideal for morning coffee or evening wind-downs. Upstairs, the dreamy primary suite offers a walk-in closet and a ensuite that feels like a daily getaway. Bonus points for second-floor laundry-because convenience matters!The fully finished basement adds incredible flexibility, whether you need a home office, gym, playroom, or movie lounge. And with a spacious double-car garage, parking and storage are never a problem.Set in a vibrant, family-friendly neighborhood close to top-rated schools, scenic bike paths, shopping, and dining, this home delivers the perfect mix of comfort, style, and location. Modern, move-in ready, and ready to impress-this is townhome living at its best! (id:59142)
A - 390 Rolling Meadow Crescent
Ottawa, Ontario
Located in the vibrant and convenient neighbourhood of Chapel Hill South, this all-on-one-level stacked townhouse offers two bedrooms, two full bathrooms, and one parking space. The unit features a modern kitchen with quartz countertops and an island, an open-concept living and dining area, and a generous balcony off the living room. The primary bedroom includes a walk-in closet and ensuite bathroom, while the second bedroom is well-sized and versatile. Enjoy easy access to parks, playgrounds, and public transportation. (id:59142)
281 Aquaview Drive
Ottawa, Ontario
An excellent opportunity awaits with this bright and spacious 2-bedroom, 3-bathroom condominium in a desirable Orleans location. Ideally situated close to shopping, transit, schools, and a park across the street, this well-laid-out unit features an open-concept living and dining area with large windows, and access to a private balcony and steps to common area green space. The functional kitchen includes ample cabinet space and stainless steel appliances. Both bedrooms are generously sized, with each having their own ensuite bathroom. The home has been freshly painted and presents a fantastic value. With in-unit laundry, two full bathrooms, one powder room, storage space and great bones throughout, this is a promising investment or starter home in the vibrant, growing community of Avalon. Some interior photos of the home are virtually staged. Situated with no front neighbors, call for your private viewing and make it your own. (id:59142)
1 - 365 Tillbury Avenue
Ottawa, Ontario
Welcome to this quaint and cozy 1-bedroom, 1-bath above-ground lower apartment, perfect for a single professional or couple. The space is bright and welcoming, with plenty of natural light and a comfortable layout that's easy to make your own. Located in a quiet neighbourhood just off Carling Avenue, you'll enjoy close proximity to amenities, restaurants, shops, and public transportation, with easy access to Highway 417 for convenient commuting. This charming unit offers a great balance of comfort and practicality in a desirable location. Tenant only to pay for hydro and hot water tank (aprox $20/month). Laundry located in lower level common area and is coin operated. (id:59142)
219 Bandelier Way
Ottawa, Ontario
SEMI DETACHED home for rent!!! This house has 4 spacious bedrooms, 2.5baths and second floor laundry. Main floor has open concept layout with large island and useful pantry. Basement is fully finished with large rec room. This home is on a big pie shaped lot and will be backing onto future commercial plaza. Be the first one to live in this new home! (id:59142)
104 - 475 Laurier Avenue W
Ottawa, Ontario
Welcome to 104-475 Laurier Avenue West, a turnkey ground-floor studio in a quiet, concrete building with only one neighbour and central A/C, central heating and high ceilings. Thoughtfully renovated in 2025 with new engineered maple hardwood floors, kitchen cabinets, counters, flooring, updated bathroom vanity, reglazed tub, fresh paint, and updated lighting. The smart layout features a fully partitioned kitchen and a built-in Murphy bed and desk positioned by a large operable window ideal for working or studying from home. One parking space is available for an additional cost. Walk Score 98, Bike Score 98, Rider Score 91. Steps to the LRT, Ottawa River, university, shops, restaurants, and the new main library. Perfect for first-time buyers, downsizers, investors, or home-based professionals. (id:59142)
7191 Malakoff Road
Ottawa, Ontario
Discover the perfect setting for your custom dream home on this exceptional 2.76-acre building lot, nestled just outside the charming village of North Gower and minutes from the historic Rideau River. Backing onto tranquil greenspace with no rear neighbours, this property offers rare privacy and a peaceful connection to nature, where birdsong and local wildlife become part of everyday living. Imagine waking up to sweeping countryside views, sipping your morning coffee as the sun rises over open fields, and ending your days under star-filled skies. This expansive lot provides the space and serenity to design a home that truly reflects your lifestyle-whether that's a modern retreat, a country estate, or a cozy family haven. Outdoor enthusiasts will love the quick access to the Rideau River, offering endless recreational opportunities including kayaking, boating, fishing, swimming, and paddle boarding. Enjoy the best of both worlds with a quiet rural setting, while remaining just minutes from the thriving town of Kemptville, where you'll find shopping, dining, and everyday amenities. A quick and convenient commute to Ottawa makes this an ideal location for those seeking tranquility without sacrificing accessibility. An added bonus: two side-by-side lots are available, perfect for friends or family who dream of building close together while still enjoying ample space and privacy. Opportunities like this are rare-secure your piece of countryside paradise and start planning the life you've always envisioned. Please do not walk the land without an Agent present. (id:59142)
A - 848 Willow Avenue
Ottawa, Ontario
SHORT TERM LEASE OPTION OF 6 MONTHS OR MORE - Welcome to 848 Willow Ave Upper Unit, a beautifully renovated fully furnished 3-bedroom, 1-bathroom upper-level bungalow offering all utilities included for a hassle-free lifestyle. The open-concept layout has been completely redesigned, seamlessly connecting the bright living room, dining area, and modern kitchen with updated cabinetry and a spacious island. A built-in laundry area adds everyday convenience, while the generously sized bathroom features a double-sink vanity perfect for busy mornings. Step outside to enjoy your private backyard space, ideal for relaxing or entertaining. Located in a peaceful family-friendly neighborhood, you're just minutes from Place d'Orléans Mall, Petrie Island, and have easy access to Downtown Ottawa for shopping, dining, and outdoor adventures. This move-in-ready upper-level home combines style, comfort, and location. Flooring: Hardwood. (id:59142)
B - 848 Willow Avenue
Ottawa, Ontario
SHORT TERM LEASE OPTION OF 6 MONTHS OR MORE - Fully furnished and all-inclusive, this beautifully renovated 3-bedroom, 1-bathroom lower-level bungalow unit offers modern comfort and convenience in one package. Enjoy a bright open-concept layout with high-end flooring, a spacious living and dining area, and a modern kitchen featuring updated cabinetry, a large countertop, and in-unit laundry. The upgraded bathroom adds a stylish touch, while a private entrance and driveway parking for two vehicles provide added convenience. Located in a quiet, family-friendly neighborhood just minutes from Place d'Orléans Mall and Petrie Island, with quick access to Downtown Ottawa, Parliament Hill, and the Rideau Canal. Stylish, fully equipped, and move-in ready, this home is the perfect blend of comfort, value, and location. (id:59142)
1502 Farnsworth Avenue
Ottawa, Ontario
Beautifully updated 3+1-bedroom, 2-bath bungalow tucked away in the sought-after Alta Vista neighbourhood. Step inside to a bright, warm and inviting living room featuring hardwood floors, a cozy gas fireplace, and large windows that flood the space with natural light. The dining room is perfectly sized for family meals and offers direct access to the elegant and modern kitchen. This home has seen many thoughtful updates, including a kitchen with appliances, both bathrooms, refreshed basement (with new windows), updated flooring throughout, new lighting, interior and exterior doors, dual patio doors, new front and back decks, and updated siding around the garage. Outside, you'll find a generous backyard offering plenty of room to garden, play, or simply relax. With its blend of charm, updates, and potential, this property is a fantastic opportunity in a highly desirable location close to schools, parks, and shopping. (id:59142)
6758 Rocque Street
Ottawa, Ontario
Land Assembly Opportunity in Orleans! Side by side Development parcels being sold together on a dead end street only 700 metres to the LRT station at Place D'Orleans! Location is also walkable to the shops and resteraunts on St. Joseph Blvd. Next to the Orleans Tennis club andBilberry Creek this fantastic location has a current zoning (per GeoOttawa) of R4A[2641]. Existing structure is a partially constructed sixplex.Come and see the potential of this property for yourself. Sold Under Power of Sale, Sold as is Where is. Seller does not warranty any aspects ofProperty, including to and not limited to: sizes, taxes, or condition. Do not walk the property without booking an appointment. (id:59142)
2015 Adanac Road
The Nation, Ontario
2.7 ACRE OF PRIVACY!!! Welcome to 2015 Adanac Road; this immaculate 2 bedroom, 1 bathroom custom bungalow is located on 2.7 of an acre of privacy while being located ONLY 45 min away from Ottawa. Exterior featuring a quality & prestigious black metal roof & a convenient detach garage. This property features a spacious open concept eat in kitchen with plenty of cabinets, a convenient island breakfast bar and stainless steel appliances. Beautiful & bright patio doors in the dining area that leads to a side deck/interlock gazebo area. Bright, south facing living room with air tight wood stove. 2 good sized bedrooms, laundry area combined with full bathroom. BOOK YOUR PRIVATE SHOWING TODAY!!! (id:59142)
414 - 2951 Riverside Drive N
Ottawa, Ontario
Large 3 bedrooms... 2 bathrooms 1289 sq.ft...Parquet flooring.. Lots of upgrades...must be seen to be appreciated on the upscale trims and hardwood doors and frames..Large windows allowing bright sun filled room, large remodeled kitchen top of the line cabinets..all new appliances,crystal chandeliers.All special assessments paid in full.Facing South...LAUNDRY ROOM ON EACH FLOORS.. (id:59142)
101 - 305 Elizabeth Cosgrove Private
Ottawa, Ontario
Enjoy quality finishes and effortless living in this bright, spacious two-bedroom, two-bathroom condo located in the desirable Crème community by Domicile. Designed with comfort and accessibility in mind, this well-maintained unit features nine-foot ceilings, hardwood flooring throughout, and large windows that fill the home with natural light. The thoughtfully designed kitchen offers stainless steel appliances, ample cabinetry, a functional island, and quartz countertops-perfect for easy meal preparation and entertaining family or guests. Both bedrooms are generously sized, with an oversized Jack-and-Jill main bathroom featuring a double vanity and a large walk-in closet. Convenience is key with in-unit laundry, elevator access, heated underground parking, and a spacious storage locker. Step outside to enjoy a private balcony and beautifully landscaped common areas. Ideally located close to OC Transpo and Park & Ride, this condo offers a relaxed, low-maintenance lifestyle in a welcoming community-perfect for first time homebuyers, downsizers or seniors seeking comfort, quality, and peace of mind. Some photos are virtually staged. (id:59142)
1115 Des Cerisiers Street
Clarence-Rockland, Ontario
An incredible opportunity to own a piece of paradise in tranquil Forest Hill! A low traffic and quiet street full of friendly neighbours, 1115 Des Cerisiers showcases incredible curb appeal, a tree lined property for privacy, and generous lot size for backyard enjoyment. This updated home features piles of upgrades, and many luxury features, with exceptional renovation work and high end finishes. A customized layout features a gorgeous open kitchen with tile flooring, granite counter tops, stainless steel appliances, in floor heating, solid wood flush cabinetry w/crown moulding, and under mount lighting. Open living room is bright and pristine, with neutral paint throughout. Two bedrooms up, hardwood floors throughout. Modified extra large primary suite feels like a private retreat, with California walk through closet, and exceptional luxurious five piece bathroom. Simply stunning. Second bathroom also spares no expense, showcasing upscale materials and additional niche blocks. Downstairs enjoy a large, warm toned rec room, full bedroom, large office/flex room, and generous laundry/storage/utility room. Overall a very well designed, functional lower level. (id:59142)
17980 Macleod Road
North Stormont, Ontario
Motivated Seller! Majestic 1895 Brick Farmhouse on 18 Acres. Built with distinction in 1895, this all-brick farmhouse is more than a home its a restored piece of history that blends timeless character with modern comfort. Set on 18 acres of private countryside, the property offers absolute tranquility while being only 20 minutes from Casselman and 25 minutes from Cornwall. Renovated between 2022 and 2025, this two-story residence showcases exceptional craftsmanship. The main floor features a modern kitchen with quartz countertops (2023), new flooring with lifetime warranty (2023), and elegant lighting (2023). Nearly 90% of the plumbing and electrical were updated in 2023, along with a high-efficiency dual heat pump for year-round comfort. The layout includes 1 bedrooms and a den on the main floor, convenient main floor laundry, perfect for everyday living, and flexible space for guests or multi-generational needs. Upstairs, you'll find three additional bedrooms, a bright loft, and a beautifully renovated full bathroom (2023). New windows (2023) flood the home with natural light. Outdoors, enjoy the brand-new solarium (2025), ideal for peaceful evenings overlooking the expansive property, as well as welcoming front and back porches (2024/2025). The land offers multiple apple trees, detached sheds for storage or hobbies, and exceptional privacy providing endless opportunities for outdoor living. This rare property is a turnkey ancestral farmhouse beautifully preserved, fully modernized, and ready to welcome its next owner. (id:59142)
69 Steele Park Private
Ottawa, Ontario
AVAILABLE Now! Bright Upper-End Unit in a Prime Location! Flooded with natural light, this upper-end unit offers an inviting blend of comfort and convenience. Featuring two generous bedrooms, including a primary suite with its own private balcony - perfect for morning coffee or evening relaxation. The sun-filled kitchen showcases stainless steel appliances, a breakfast bar, and ample counter space. The main floor offers a spacious, open-concept living and dining area with large windows and direct access to a second private balcony - ideal for entertaining or unwinding after a long day. Located just steps from St. Laurent Mall, public transit, recreation, and schools, this home delivers exceptional accessibility in a highly sought-after neighborhood. Enjoy modern living in a bright, stylish space designed to suit your lifestyle. New A/C (2024). (id:59142)
3 - 4000 Bridle Path Drive
Ottawa, Ontario
Excellent location in the heart of Bridle Path for retail store. Previous tenant was a Cannabis Shop and is fully ready to be occupied with minimal renovation. Unit is 1,068 sq ft, Minimum rent is $25/ft plus Additional Rent of $17.32/ft or$3,766.48/mo plus HST. No Restaurants or food will be considered at this time. (id:59142)
229 Mistral Way
Ottawa, Ontario
Great location! Well maintained 3 bedroom, 2.5 bathroom, 2 storey home. Spacious front porch overlooks a large park with playground, splash pad and winter hockey rink. Interlocking steps with attached flower bed leads to the entrance. The fenced, and landscaped rear yard offers privacy, backing onto other rear back yards with no direct neighbours. Open concept LR/DR/Kitchen with eating area offering a large window sitting area, a raised breakfast bar sitting area and abundant cabinetry with a ceramic backsplash. A large foyer includes a double closet with mirrored doors and access to a 2pc. powder room. The bright east facing LR offers a gas fireplace with oak mantle and access to the private rear yard.The dining area provides flexibility in layout and includes access to basement stairs and inside entry to the garage. Well laid out second floor level with spacious, bright primary bedroom overlooking the rear garden, complete with a large 4-piece ensuite offering a soaker tub, separate double shower and large walk-in closet. Two additional bedrooms are both generous in size, each with double closets, and share a semi full ensuite bathroom with a dressing area off the second bedroom. A convenient second floor laundry room completes this level. The "L" shaped unfinished basement offer excellent potential for a large recreation room and additional bathroom, with insulated exterior walls, roughed in plumbing, and two legal size windows. The utility/storage area includes a laundry tub and a 24 foot wall of shelving. Drywalled single car garage with automatic door opener houses the central vacuum motor. The main level features hardwood flooring throughout, with ceramic flooring in two bathrooms. Updates include new roof 2023, dishwasher in 2023, microwave in 2025. Most of the home was repainted in the past month. This attractive, well kept home is just minutes from highway 417, grocery stores, restaurants, Tanger Outlet Mall and the Canadian Tire Centre. (id:59142)
1115 - 1100 Ambleside Drive
Ottawa, Ontario
Fabulous RIVER VIEWS! Consider this lovely 2-bedroom, 1-bath at Ambleside III! Features: kitchen; separate dining area; living room w/ access to the PATIO & pleasant views of the Gatineau Hills & Ottawa River; quiet, well-maintained building; fresh neutral paint & solid surface flooring; a stunning, fully renovated bathroom; low fees INCLUDE forced-air HEAT & A/C, ELECTRICITY, WATER, EXCELLENT AMENITIES & WELLNESS FACILITIES (fitness center, sauna, outdoor saltwater pool, party room, bike storage room, terrace w/ BBQ, guest suite); & steps to transit, including the future LRT under development AT YOUR DOORSTEP at New Orchard! GARAGE PARKING & storage LOCKER INCLUDED. Unit 1115 is a beautiful MOVE-IN READY option for those who prefer low-cost, low-maintenance, high-quality living in an excellent lifestyle location. Carefree, affordable living minutes from all needs & wants, including public beaches, restaurants, shops, bike paths, Mud Lake, & the offerings of Westboro & Wellington Village. Some photos are virtually staged (id:59142)
1 John Street
South Dundas, Ontario
Prime Investment Opportunity: Solid Fully Occupied 6-Unit Multi-Residential Building in Central Iroquois. Discover a rare, "set-and-forget" addition to your real estate portfolio. This well-maintained 6-plex offers the perfect blend of structural integrity, reliable income, and a location that ensures perpetual demand. Constructed with longevity in mind, this solid building has been well cared for, offering peace of mind to the savvy investor. The unit mix is highly desirable for the local rental market with 5 Spacious 2-Bedroom Apartments and 1 Cozy 1-Bedroom Apartment. This property is designed for maximum efficiency and low landlord overhead with tenant-paid utilities: Units are equipped with separate hydro and water meters. Tenants pay their own usage, leaving the landlord responsible only for common area utilities. Proven Track Record: Fully occupied by excellent, long-term tenants who treat the building with respect. This property boasts an excellent history of very low vacancy. Additional Revenue: On-site shared coin-operated laundry facilities provide both a necessary amenity for tenants and a secondary income stream for the owner. Ample Parking: Includes 8 dedicated parking spaces, a premium feature for a multi-unit building. Situated in the heart of Iroquois, tenants enjoy walking distance to all essential amenities, including shopping, local dining, and schools. Just minutes from the scenic Iroquois Beach and the prestigious Iroquois Golf Club. Commuter friendly with quick and easy access to the Highway 401, making it an ideal location for those working in neighbouring hubs like Cornwall, Brockville, or Ottawa. With separate metering, a solid structure, and a reliable tenant base already in place, this building represents a secure vehicle for wealth appreciation and consistent cash flow with lots of potential to substantially increase income. 24 hours notice required for showings. Book your private viewing today! (id:59142)

