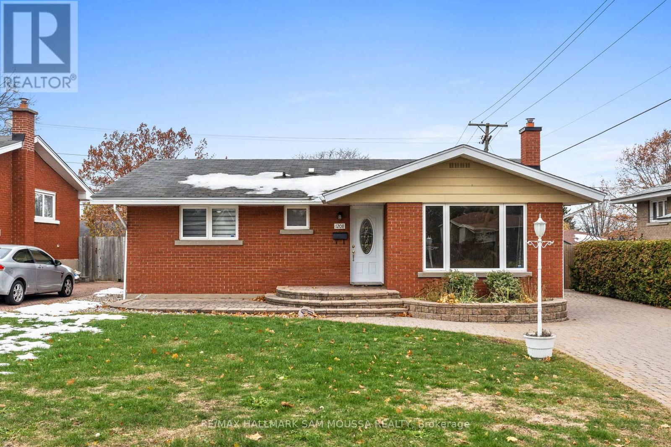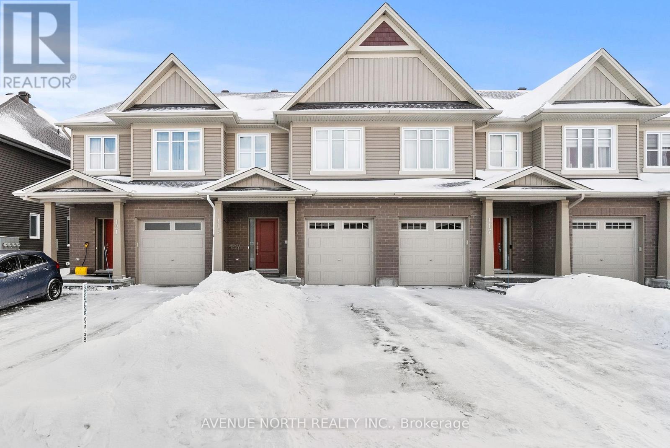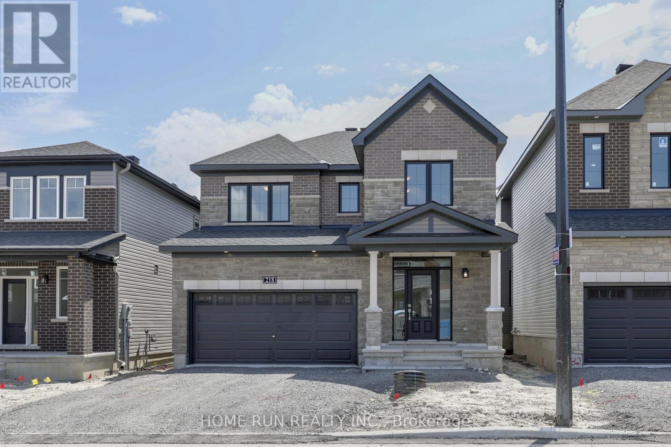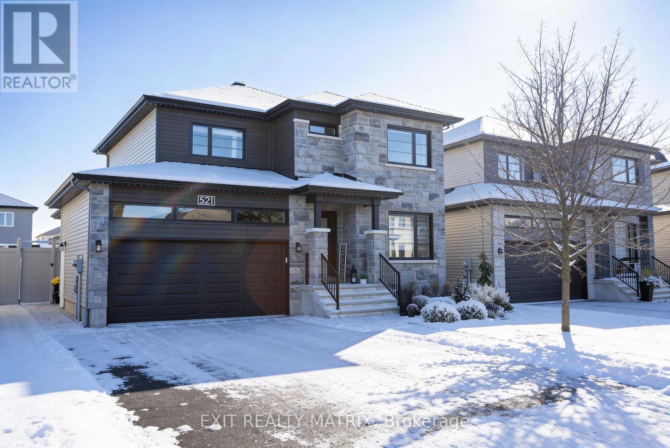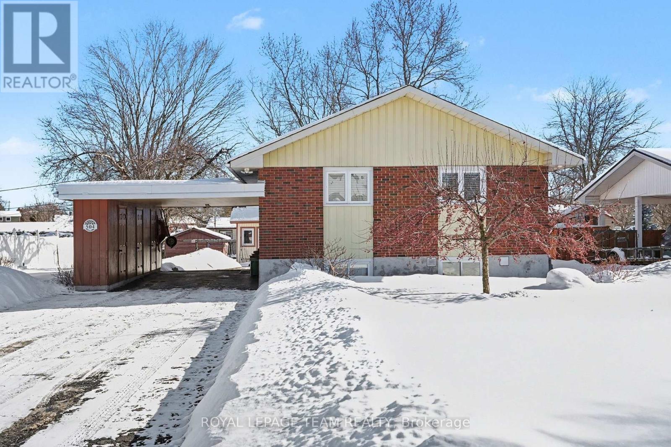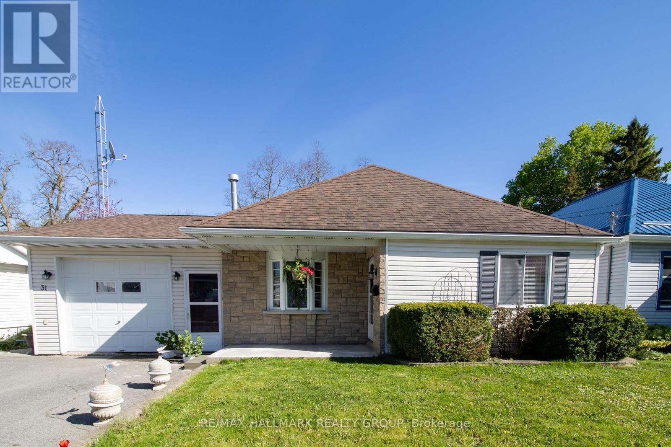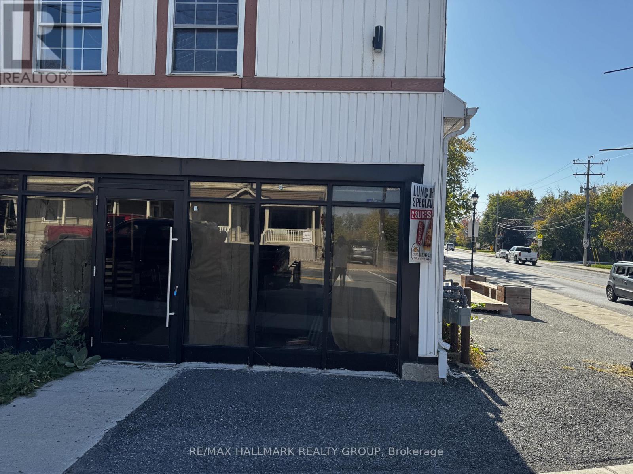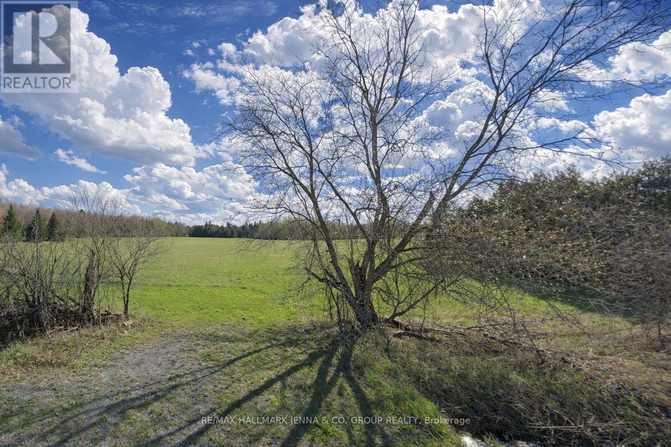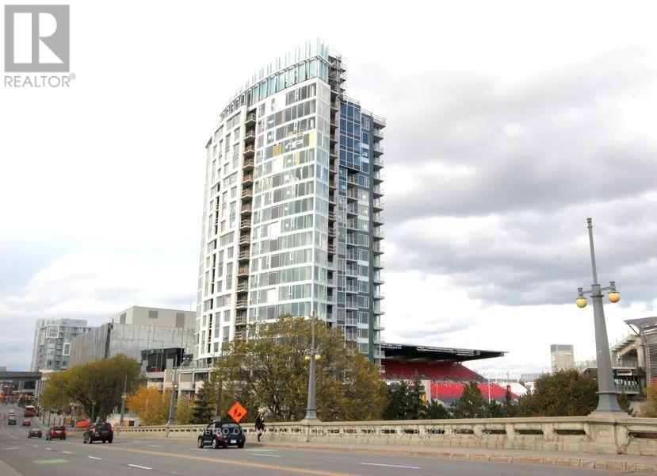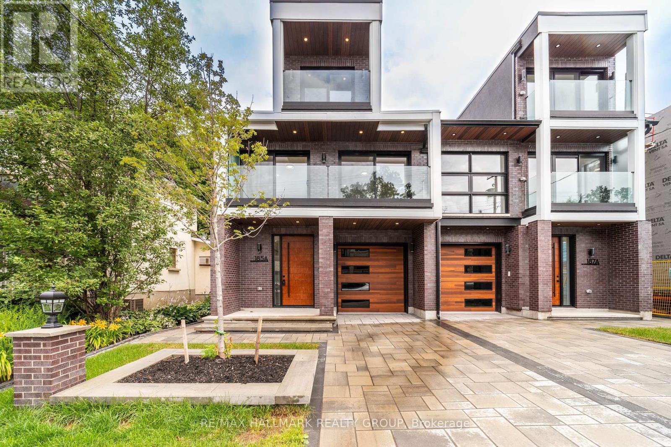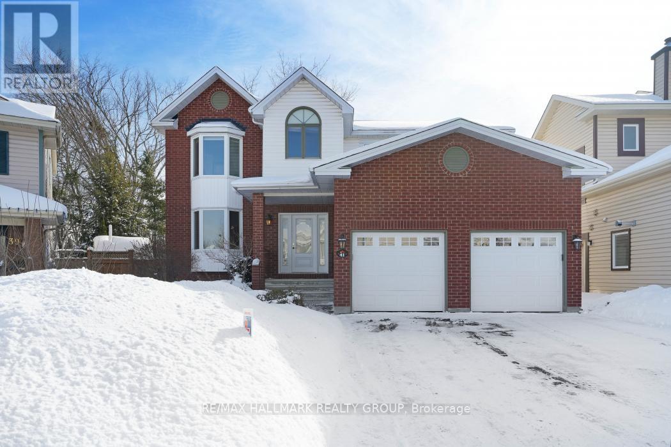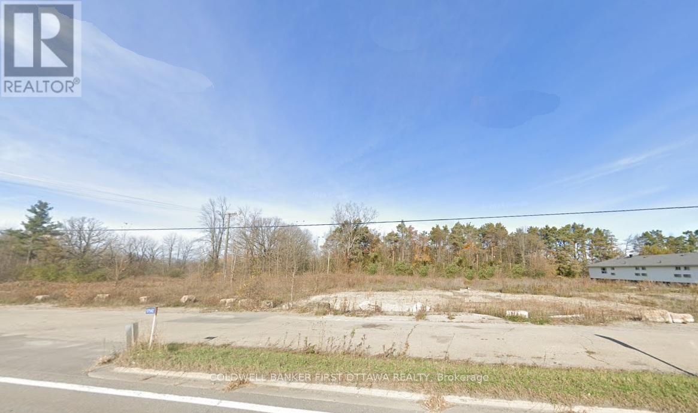1208 Stanton Road
Ottawa, Ontario
Welcome to 1208 Stanton Road, a well-kept all-brick bungalow offering 3 bedrooms, 2 bathrooms, and a private backyard retreat complete with an inground pool. The main level features a bright living and dining area, an updated kitchen with granite counters and modern cabinetry, and three comfortable bedrooms alongside a refreshed full bathroom. Hardwood and tile flooring are found throughout the principal living spaces. The finished lower level adds valuable living area with a spacious recreation room, a two-piece bathroom, laundry, and ample storage. The fenced backyard is ideal for relaxation and entertaining, offering a heated inground pool, deck, stone patio, and storage shed. Located in a family-friendly neighbourhood close to parks, schools, shopping, transit, and major amenities including Bayshore Mall, IKEA, Highway 417, and the Queensway Hospital. A terrific opportunity in a convenient central location! (id:59142)
119 Eric Maloney Way
Ottawa, Ontario
Pristine 3 Bedroom 3 Bathroom Middle Unit Townhome Situated on a Quiet Street in Desired Community of Findlay Creek Close to Shopping, Groceries, restaurants and Cafe's. Main floor Features Hardwood Floors Throughout Open Concept Living/Kitchen Area, Smooth ceilings With Potlights, Quartz Countertops and Stainless Steel Appliances. Second Floor Consists of Primary Bedroom With Ensuite & WIC, 2 Other Bedrooms, Main Bathroom and Laundry Room.Finished Basement Complimented With Fireplace and Big Window for pLenty of Natural Light. Other Features Included Smart Thermostat, Dimmer Switches for Potlights, Led Lights. Rental Application To include Form, Credit Reports, Id's, recent Paystubs. Available May 1st 2026. (id:59142)
218 Elsie Macgill Walk
Ottawa, Ontario
Beautiful 4-bedroom, double-garage single home with NO REAR NEIGHBOURS! Located in the Brookline community just minutes from Kanata North's High-Tech Park, this Minto Fitzroy II single-family home offers approximately 2,387 sq. ft. of living space above grade. The main level features a functional layout with 9-foot ceilings, a formal dining room, and a great room anchored by a gas fireplace and large windows providing ample natural light. Designed for both style and utility, the kitchen serves as the home's center, featuring quartz countertops with a waterfall-edge island, high-end stainless steel appliances, a grey herringbone backsplash, and a dedicated breakfast area with access to the backyard. A mudroom with direct access to the two-car garage and a powder room complete the main floor. Upstairs, the primary suite includes a spacious walk-in closet and a five-piece ensuite with a standalone soaking tub, dual vanities, and a glass-enclosed shower. The second floor also hosts three additional bedrooms, a versatile open loft space, and a dedicated laundry room for convenience. The property offers privacy with no rear neighbours and is situated within the school zone of top-rated schools, including South March Public School and West Carleton Secondary School, St. Isabel Catholic School, and All Saints High School. Surrounded by nature, the home is just a short drive from hiking trails and major retail amenities like Costco and Tanger Outlets. Pictures were taken when the home was closed in 2024. Driveway and sod are installed now. (id:59142)
521 Marseille Street
Russell, Ontario
Welcome to 521 Marseille Street, a beautifully upgraded Melanie Construction modified Terracotta model designed to meet the needs of today's families. With 4 bedrooms and 4 bathrooms, this home offers the perfect blend of comfort, functionality, and flexibility, whether you're raising a family, accommodating multiple generations, running a home-based business, or exploring opportunities for rental income. Step into a bright and inviting foyer that flows seamlessly to a dedicated office and convenient half bath. Beyond, the main floor opens into a spacious living area anchored by a gas fireplace with a striking stone surround. The kitchen is a true centrepiece, featuring ceiling-height cabinetry, stainless steel appliances, a stylish centre island with seating for four, and a walk-in pantry. The dining room has been thoughtfully extended from the original builder's plan, creating an ideal space for gatherings and celebrations. Up the elegant hardwood staircase, the primary suite boasts a walk-in closet and a luxurious 4-piece ensuite. Two additional bedrooms, both with walk-in closets, and a full bathroom complete this level. The lower level offers incredible flexibility with its private exterior access. Currently set up for an aesthetics business, it includes a reception/rec area, treatment room, additional bedroom, and a full bathroom. With minimal modifications, it could serve as an extended living space, a spacious in-law suite, private guest quarters, or a rental unit that generates income. Outdoors, enjoy a fully fenced yard with an interlock patio, gazebo, hot tub, and a covered deck, perfect for year-round entertaining. Located in the welcoming community of Embrun, you're minutes from schools, shopping, recreation facilities, and parks, with an easy commute to Ottawa for work or play. This property combines small-town charm with modern convenience, making it an exceptional opportunity for today's lifestyle. (id:59142)
504 Clothier Street E
North Grenville, Ontario
Charming & Updated Bungalow in the Heart of Kemptville. Welcome home to 504 Clothier St E, a beautifully maintained bungalow that perfectly blends comfort, convenience, and modern updates in one of Kemptville's most wonderful neighbourhoods. This well-cared-for gem is an ideal choice for those looking to downsize without compromise or for first-time buyers seeking a turnkey starter home. With a close proximity to Kemptville Creek at Curry Park it provides a place to canoe in the summer and skate in the winter. Stepping inside, you are greeted by a bright, open-concept layout that centers around a large, updated kitchen-perfect for entertaining or preparing family meals. The main floor features two bedrooms, offering accessible main-level living that appeals to many lifestyles.The living space extends effortlessly into the fully finished basement, which hosts a third bedroom and a generous family room anchored by a cozy fireplace, creating the ultimate spot for relaxation or movie nights. Outside, the property is just as impressive, featuring a convenient carport with storage and a standout custom 15' x 15' shed complete with a loft, providing exceptional storage or workspace potential. Located just moments from all the amenities Kemptville has to offer, this home promises a lifestyle of ease and accessibility in a friendly, sought-after community. (id:59142)
31 Chaffey Street
Brockville, Ontario
Charming Bungalow with Walkout Basement & Inground Pool! This 1,366 sq. ft. bungalow offers a walkout basement, attached garage, & a private backyard retreat with an inground pool. Perfect for families, multi-generational living, or rental potential! Inside, the bright living room flows into a spacious kitchen with ample cabinetry, counter space, & an island. A front flex room makes a great den, office, or extra bedroom. The primary suite features a walk-in closet, & a 4-piece bath is nearby. A few steps up, theres a 2-piece bath & a dining room that could also serve as the primary bedroom. Downstairs, a bonus room (currently an office) could be a family room with patio doors leading to the pool. The lower level includes a cozy family room with a fireplace, an additional bedroom, a 3-piece bath with laundry, & access to a 3-season screened-in room. Outside, enjoy a private backyard oasis with a pool & patio perfect for summer entertaining. With in-law suite or rental potential, this home is a fantastic opportunity (id:59142)
8228 Victoria Street
Ottawa, Ontario
Fully Equipped, Prime LocationTurnkey restaurant opportunity available for lease at a very busy intersection of 8th Line Road and Victoria. The space comes fully equipped with everything you need to start your business immediately, making it ideal for restaurateurs looking to hit the ground running.The property features a spacious patio, perfect for outdoor dining and attracting additional customers during warmer months. With high visibility and strong foot and vehicle traffic, this location is excellent for maximizing exposure and building a loyal clientele.This is a rare opportunity to lease a fully functional restaurant in a high-traffic, desirable location with all the tools in place to launch your culinary business right away. (id:59142)
1989 William Hodgins Lane
Ottawa, Ontario
Discover the perfect canvas for your dream home just minutes from Carp and North Kanata. This impressive 41.66 acre parcel offers a rare blend of space, privacy, and convenience. Zoned RU, the property features a large cleared area, making it ideal for building while still enjoying the natural surroundings. Whether you're envisioning a custom estate, hobby farm, or peaceful rural retreat, this expansive lot provides endless possibilities, all within easy reach of Ottawa's amenities. (id:59142)
904 - 1035 Bank Street
Ottawa, Ontario
Ottawa, Glebe. WATCH THE GAME FROM YOUR BALCONY! Minto at Lansdowne! Executive Urban Living. Available March 1st. Heat & water are included. This one-bedroom, 1 bathroom Apartment Condo for rent features an open-concept design with an abundance of natural light.Gourmet kitchen w/granite counter tops, stainless steel appliances(fridge, stove, dishwasher, microwave) and breakfast bar. Engineered laminate floors throughout! Primary bedroom w/walk-in closet and a cheater door to the bathroom. In-suite Laundry! A/C. The balcony off the living room offers an exceptional view of the stadium. Gas BBQ hook-up.Fabulous amenities includes: Stadium Sports Box w/bar & kitchen, gym, guest suite. Steps away from green space and pathways along theRideau Canal, recreation, shopping and transit. (id:59142)
A - 185 Carleton Avenue
Ottawa, Ontario
Welcome to 185A Carleton Avenue, a striking modern residence nestled in the heart of Champlain Park. This exceptional home redefines contemporary living through a thoughtful balance of design, comfort, and an unbeatable location.Offering 4 bedrooms and 4 bathrooms, the home is anchored by a stunning, custom-designed kitchen featuring high-end appliances, two-tone cabinetry, and oversized countertops. The kitchen flows effortlessly into a bright, open living space framed by floor-to-ceiling windows-ideal for everyday living and entertaining alike.The second floor hosts a serene primary bedroom complete with a private ensuite and custom walk-in closet, along with two additional well-proportioned bedrooms, each with their own balcony. Convenient second-floor laundry adds everyday functionality. The third-floor suite is a true private retreat, offering a loft-style layout, skylight, spa-inspired ensuite, second walk-in closet, and its own private balcony.Every detail has been carefully curated, from sleek modern finishes and custom lighting to Google Smart Home integration that allows seamless control of lighting, climate, and entertainment. Set among mature trees and professionally landscaped grounds, this home is just steps from the Ottawa River, beaches, Westboro, Wellington Village, top-rated schools, parks, cafés, and restaurants.A rare opportunity to own a truly unique, contemporary home in one of Ottawa's most sought-after neighbourhoods-where luxury meets lifestyle. Gas & Water are included in the monthly costs. (id:59142)
41 Bramblegrove Crescent
Ottawa, Ontario
Welcome to 41 Bramblegrove Crescent-a spacious and unique Greenboro home with double-garage, on a 6,600 sq ft (according to MPAC) pie-shaped lot. This well-cared-for property offers 5 bedrooms above ground, 3 bathrooms, and hardwood floors on the main and second levels. The updated kitchen includes a centre island, granite counters, stainless steel appliances, gas stove, walk-in pantry, built-in banquet, breakfast bar and heated flooring. The sunken family room features a gas fireplace and built-ins. The kitchen overlooks the backyard, and connecting seamlessly to large living and dining rooms with French and pocket doors. Upstairs, the primary bedroom boasts a 5-piece ensuite with double sinks, vanity, separate shower, his & hers closets, and a whirlpool tub; four additional bedrooms and a main bath complete this floor. The finished basement provides a recreation area, workshop, office, and very functional storage. The backyard has an extra high privacy fence believed to have been installed by the city of Ottawa. Outside, enjoy a private and peaceful, landscaped, treed backyard with deck, flagstone patio, gazebo, waterfall and pond, plus direct access to walking trails and parkland. Just a short walk to Roberta Bondar Public School (Grs 1-8), St. Marguerite d'Youville School (JK-6), Diane Deans Community Centre, and LRT nearby at South Keys Station, with 2 major grocery stores only 5 minutes away. Go and Show. "Other" in measurements are storage rooms, and a roughed-in bathroom. (id:59142)
17562 7 Highway
Tay Valley, Ontario
Positioned on a high-traffic corridor in Perth, this 1.5-acre property offers outstanding visibility and accessibility, ensuring maximum exposure for any business venture with exposure to approximately 7,000 cars daily. (Annual average) The site sits at a strategic location, attracting both local and through traffic. Zoned General Commercial (C), the property supports a broad range of uses, including retail, hospitality, automotive, financial services, healthcare, professional offices, and more. Capitalize on the flexibility to develop or lease for multiple business types, subject to verification of intended use. With convenient access to Carleton Place (25 minutes) and major urban centers like Kingston and Ottawa (1 hour), the property is perfectly situated for regional expansion. Services are water & sanitary. Remediated and compliant for industrial and commercial use in accordance with provincial environmental regulations. (id:59142)

