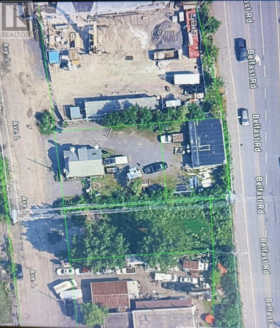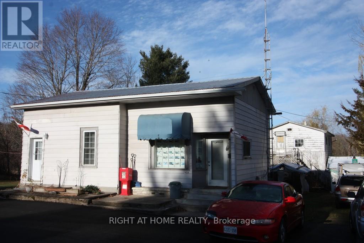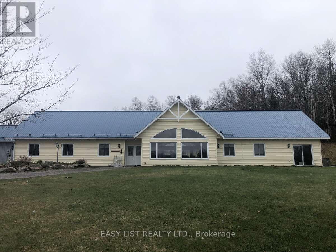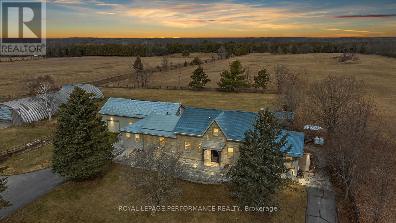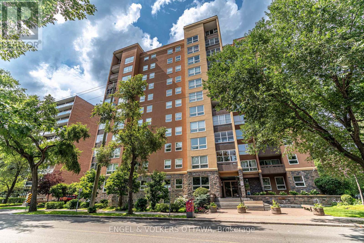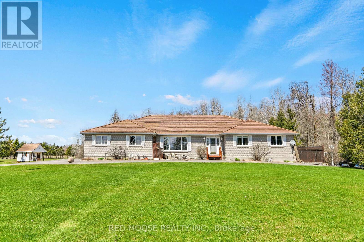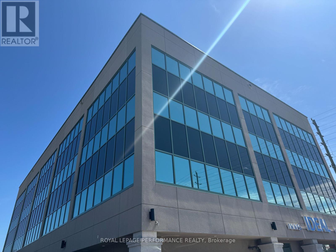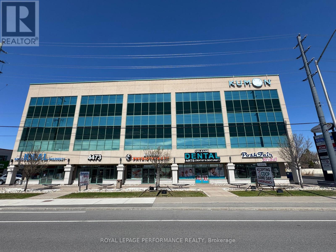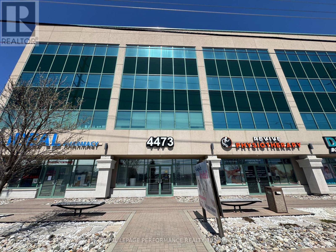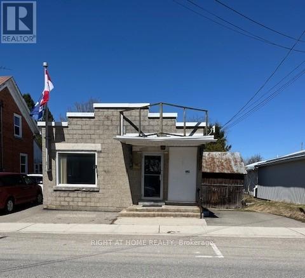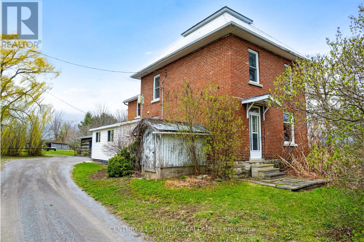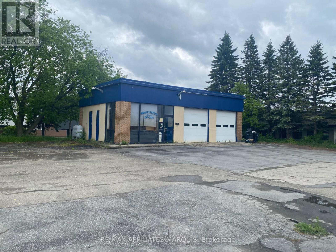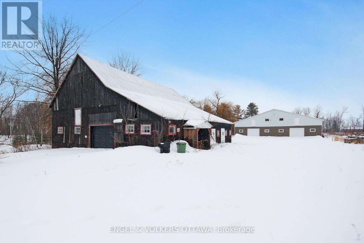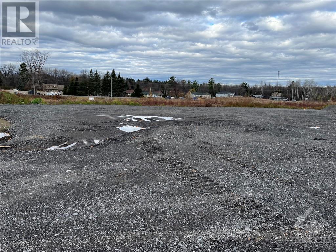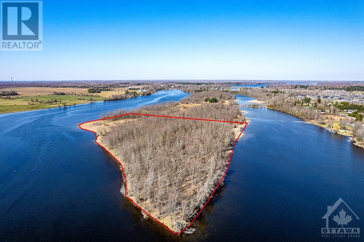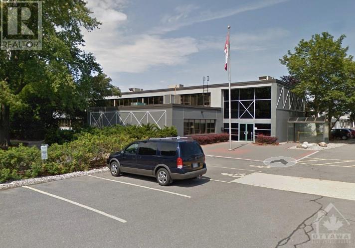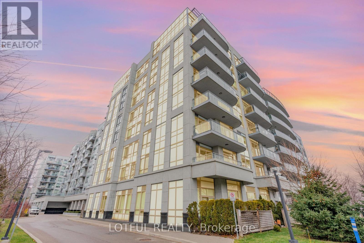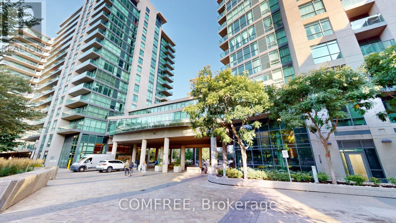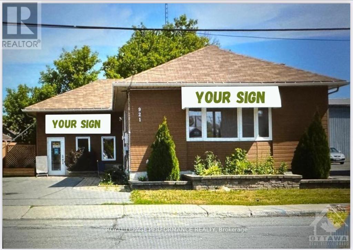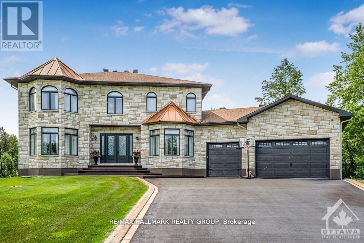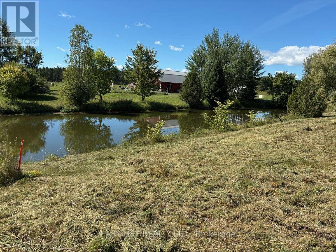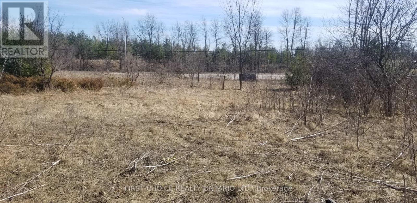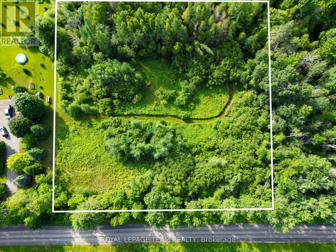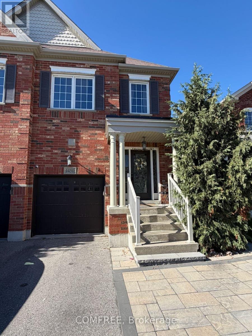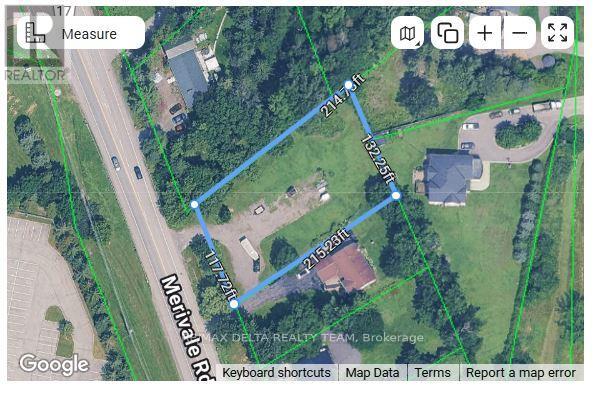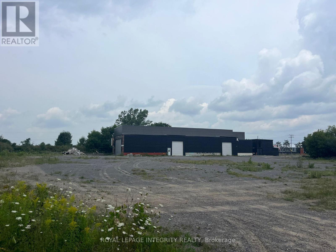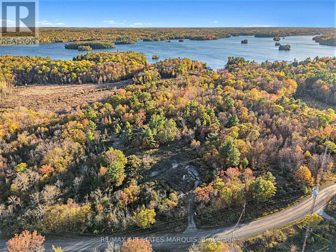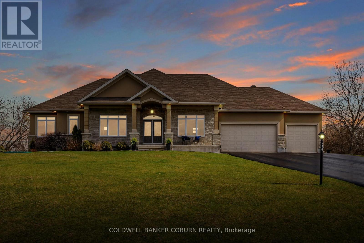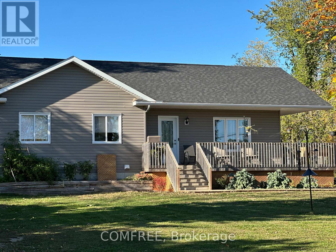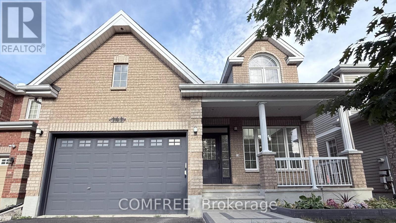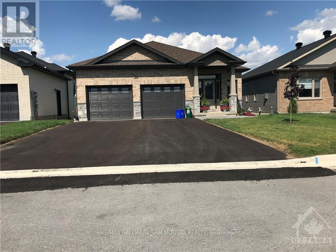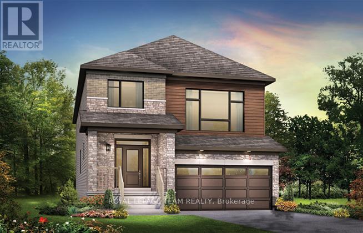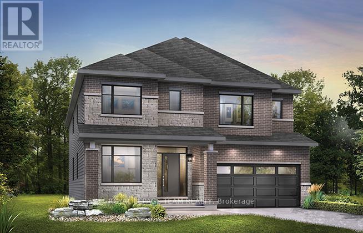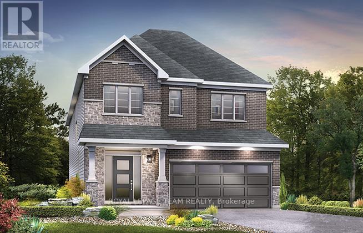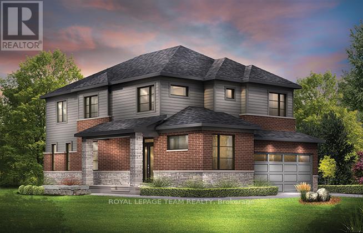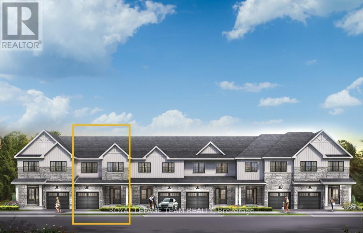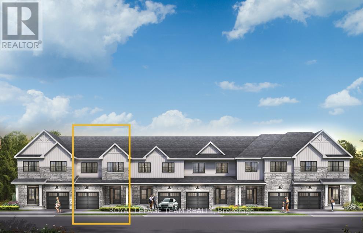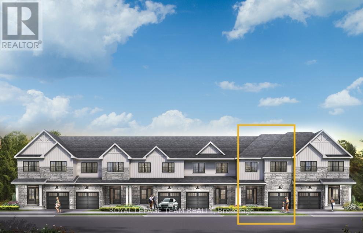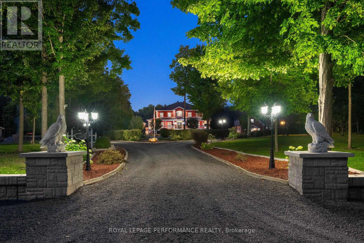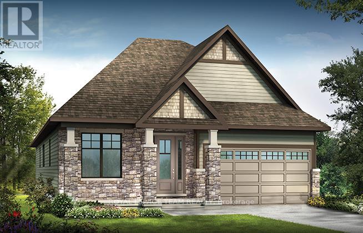153 Preston Street
Ottawa, Ontario
Fantastic retail space with great window frontage/exposure along Preston St. Main retail space is approx 1223 sq ft. Walking distance to transit, restaurants and cafes. Operating costs of approx $8.00 a sq ft. (id:59142)
1321 Avenue L
Ottawa, Ontario
Incredible opportunity to own an extremely versatile piece of land with endless possibilities for both commercial and residential. Quickly developing area in the heart of the city with terrific access to all types of transport. Currently tenanted by both commercial and residential tenants (id:59142)
45 Drummond Street
Rideau Lakes, Ontario
Commercial / Residential property in Newboro Village. The main building has a 1 bedroom small apartment with Living Dining area & 3 pc bath, currently rented and requires at least 24hrs prior notice for showings but please allow 48 when possible. The second part of the main building is an office with a 3 pc bath. The two sections can be opened back up into one larger residential unit or larger commercial unit. There is a large unfinished garage with an upper floor that used to be a separate apartment but is in rough/ poor condition and would require a lot of updating & plumbing to make it livable again. Parking area has been freshly paved and there is a de-ironizer & UV filter on the water system. All offers must include the Schedule B and the Form 161. The Broker John Brus is also the Listing Broker. Property is an irregular shape and is part of the Newboro Village Plan 72. (id:59142)
535 Perrier Road
Hastings Highlands (Bangor Ward), Ontario
For more info on this property, please click the Brochure button. Bungalow large modern family home offering a gorgeous, open-concept living and dining area, with multiple rooms, including office, playroom, music room, and a 2-room suite with running water. In-floor heating, via duel propane and wood heating. Outside, the property has plenty to offer for family fun and hobbies, including a 2-horse barn with electricity and water, regulation size crushed lime stone tennis court and regulation size grass volleyball court. Alternative energy includes 1 kW Bergey wind generator, 3 X 180v solar panels & 20kw generator. Combermere Ontario is nestled in a serene and picturesque setting, offering a perfect blend of privacy and natural beauty. Located in a quiet rural area, it provides sounds of nature, free from factory or traffic hums. Experience the beauty of nature with birds, deer, and other wildlife. With no light pollution, the view of the stars is breathtaking, perfect for stargazing. Tall trees and open spaces provide a sense of seclusion while still being part of a community. Combermere is a charming and close-knit community, known for its welcoming atmosphere and strong sense of belonging. The area is rich in natural beauty, with easy access to the Madawaska River and surrounding lakes, making it a haven for outdoor enthusiasts. Whether you enjoy hiking, fishing, kayaking, or simply taking in the stunning scenery, this location offers it all. A short drive to Barry's Bay for shopping, dining, and essential services. Close to Algonquin Park, offering even more opportunities for adventure. Nearby Our Lady Seat of Wisdom College, making it a great location for families connected to the school. Immediate neighbours to the Companions of the Cross training Centre and up the road from Madonna House. (id:59142)
363 Huffman Road
Stone Mills (Stone Mills), Ontario
This remarkable 196-acre farm, established in 1824, is located just 30 minutes north of Kingston on a year-round municipal road. As the first farm in the area, it has been continuously operated for over 200 years, originally by the founding family until 2010. Since then, the current owners have undertaken extensive renovations and upgrades to both the historic limestone farmhouse and the farms infrastructure, blending heritage charm with modern luxury. The spacious farmhouse features five bedrooms, three full bathrooms, and a separate granny flat with its own kitchen, laundry, furnace, and private entrances-ideal for multi-generational living. The home boasts hardwood and travertine flooring, two fully equipped kitchens with high-end appliances, custom cabinetry, soapstone and granite countertops, and large living spaces including a family room with built-in storage and a yoga studio in the converted garage. Agriculturally, the farm is fully organic, with 45 acres dedicated to hay production sold locally, pasture for finishing cattle, and a mature maple bush tapped for syrup using a dedicated sugar shack with professional CDL equipment. The property also harvests cedar poles for landscaping and fencing. A modern 40x80-foot insulated mushroom barn, built in 2021, supports organic mushroom cultivation with advanced incubation and fruiting rooms, composting systems, and potential greenhouse integration. Additional features include a 10 KW micro-fit solar installation with a Hydro-One contract until 2031, multiple barns, a 90-foot Quonset hut for equipment storage, two septic systems, and fully fenced pastures. The farm is a member of the Ontario Federation of Agriculture and generates diversified income from hay, pasture, mushroom production, and solar energy, making it a unique, sustainable, and income-producing property steeped in history. (id:59142)
906 - 373 Laurier Avenue E
Ottawa, Ontario
This spacious three-bedroom + den, two-bathroom condo offers breathtaking views and a premium location in the heart of Sandy Hill.The main living area features a bright sunken living room, a separate dining room, a private balcony, a versatile den, and a kitchen with a large pantry and in-unit laundry. The bedrooms are thoughtfully located down the hall for added privacy. The primary bedroom includes a three-piece en-suite and a walk-in closet, while the two additional bedrooms are generously sized and share a main bathroom.This condo also includes indoor parking and a storage locker. Amenities include an outdoor pool, sauna, party room/library, bike racks, car wash bay, and a workshop. Located within walking distance to the University of Ottawa, ByWard Market, Rideau Canal, Rideau Shopping Centre, Parliament Hill, and countless cafes, restaurants, galleries, and boutiques, this condo offers the perfect combination of luxury and convenience. Don't miss this incredible opportunity to live in one of Sandy Hills most desirable buildings! (id:59142)
9859 Russell Road
Ottawa, Ontario
THIS.PROPERTY.HAS.EVERYTHING!!! Seriously. This 6 bedroom custom built, multi-generational bungalow with 4 washrooms & a 3 car attached oversized garage sits under an all metal roof + has a detached shop/garage with its own electrical, washroom and hvac. All of this sits on almost 33 acres of land (potential to sever? Maybe!?) Now that we've got your attention, there are 4 bedrooms upstairs along with a 5 piece washroom and a 3 piece en-suite. The open concept main floor is ideal for entertaining while keeping the bedrooms on the other side of the house so guests and kids can sleep while the owners entertain. The large custom kitchen is complete with a built in wall oven & a massive island w built in cook-top. Love the country but hate well water? A reverse osmosis system complete with water softener, chiller, UV light system, chlorination system & backup RO water holding tank will ensure you never drink bottled water again. This property has back-ups to the back-ups with 2 Generac systems in case the power goes out and if those go down, there are 2 Generlink systems plumbed to take over. The utility room is an engineering marvel with ground source HVAC and no corner is ever cut in this home. In the basement is a separate 2 bedroom apartment/in-law suite, complete with full kitchen and laundry, that is connected by privacy doors in the basement allowing potential to assemble in the giant family room + it also has its own separate entrance & driveway. Outside, enjoy the heated, saltwater above ground pool, the enclosed hot-tub or just ride around on your land which is a mix of field and forest. A detached workshop/extra garage is ideal for a home business or a car/toy enthusiasts. The shop has its own office space, 2 piece washroom w a separate septic pit, heating and cooling, water as well as 600volt/100 amp service. There is even a cute little heated bunky with power for kids to play in or extra guests to sleep in. Make sure to click on the 3D virtual tour (id:59142)
402e - 4473 Innes Road
Ottawa, Ontario
GREAT LOCATION! PROFESSIONAL BUILDING...Great sharing facility office space with lots of natural light located in a PRIME location in Orleans. The space is located on the 4th floor, come and join the family... neighboring tenants consist of an Insurance company, Lawyers office, and Counseling clinic... Only 18 minutes from Amazon warehouse located east of Ottawa and 4 minutes from Montfort Orleans Health Hub. Well managed building, bright, huge window display, offers high quality at competitive rates. Easy access to restaurants, shopping and services. Unlimited Parking and management onsite. Great opportunity for medical services/Accounting /Law/Insurance/Professional firms/Government services and others. Very well-maintained Building, ALL UTILITIES INCLUDED. (id:59142)
301 - 4473 Innes Road
Ottawa, Ontario
LOCATION! LOCATION! ALL UTILITIES INCLUDED. Great office space located in a PRIME location in Orleans (Innes & Tenth Center). Anchor Tenants already exist, the space located on the 3rd floor (approx. 2665 SF), Only 18 minutes from Amazon warehouse located east of Ottawa and 4 minutes from Montfort Orleans Health Hub. Well managed building, Bright, huge window display, offers high quality at competitive rates. Easy access to restaurants, shopping and services. Unlimited, secured fiber-optic internet available through the Landlord. Parking and management onsite. Great opportunity for medical services/Accounting /Law/Insurance/Professional firms/ IT/Government services and others. Very well maintained Building, Additional Rent estimated at $13 per sqft. (id:59142)
305 - 4473 Innes Road
Ottawa, Ontario
LOCATION! LOCATION! ALL UTILITIES INCLUDED. Great office space located in a PRIME location in Orleans (Innes & Tenth Center). Anchor Tenants already exist, the space located on the 3rd floor (approx. 1998 SF), Only 18 minutes from Amazon warehouse located east of Ottawa and 4 minutes from Montfort Orleans Health Hub. Well managed building, Bright, huge window display, offers high quality at competitive rates. Easy access to restaurants, shopping and services. Unlimited, secured fiber-optic internet available through the Landlord. Parking and management onsite. Great opportunity for medical services/Accounting /Law/Insurance/Professional firms/ IT/Government services and others. Very well maintained Building, Additional Rent estimated at $13 per sqft. (id:59142)
8 Main Street N
Rideau Lakes, Ontario
Old Village Post Office. Was used as real estate office. Has been partially renovated and fully re-insulated ( very easy to heat & cool), also new steel roof. There is currently one large office one smaller front office room and one side room with a adjacent 2 pc bath(with plenty of room to make it a 4 pc). Commercial zoning also allows for Residential use in the Village. Currently partly being rented to a naturopathic specialist. Current septic is a holding tank with deeded right of way to land for use of a septic system. Can be converted to suit ones needs. Heating can be easily converted to heat pump as ductwork is in place. There is some ceramic tile that can be included with the sale if new Buyer wishes. Room Sizes Larger Office 14' x 12'.5" Smaller Office 11'2" x 11' Side Room Part One= 13'4" x 9'1" Part Two= 12' x 7'7" Bathroom 6'4" x 5'5" Basement can be used for storage or finished with a less than 8' ceiling. Schedule B Must be included with all offers. (id:59142)
157 Duncan Drive
Mcnab/braeside, Ontario
91 acre farm just outside the town of Arnprior! This farm land offers great paved access with 1400+ ft of frontage along Duncan Dr and resting against Hwy 17. Despite its rural setting, this farm is conveniently located within 5mins to all your essential amenities and town center. The property features 65 acres of tillable field, 20 + Acres of pasture, a spring fed pond, various out buildings and a mix of cedar and red pines. A charming, well maintained 3 bed 1.5 bath with Den, Farm house is centered in the property with newer mechanical features. Fields are tended too by a local farmer who rotates crops yearly, uses pastures for horses and cattle. Steps away from Dochart soccer park and MB Rec Trail. Zoned agricultural. Surrounding land are in the process of getting a plan of subdivision, this farm presents an exceptional opportunity. Whether you're a seasoned investor, a visionary developer, or an aspiring farmer. 30 minutes from Kanata. (id:59142)
60 Dufferin Street
Perth, Ontario
Number 1 location in Perth, ON. Located on the Golden Mile / Highway 7 . This intersection features Canadian Tire, Shoppers, CIBC, Independent Grocers, A & W, Marks, LCBO, Subway and Starbucks. Property being sold "as is"Building measures 44'4" X 28' (id:59142)
3550 Second Concession Road
Alfred And Plantagenet, Ontario
"Follow Your Dream " was the slogan of the renowned horse camp that previously operated on this land for 35 years before the owners retired. Now it is your turn to follow your dream. This picturesque hobby/horse property offers 163 acres of flat, sandy loam/grass land, an impressive 9000 sqft sand-covered horse arena & a century barn with a hay loft & additional 6 box stables. Equipped with multiple gas piping & a water sprinkler system to control the dust makes this arena ideal for the colder months. An adjoining building offers 20 horse stalls with 2 separate entrances, locker room, viewing room overlooking the arena, party room, hay loft & bathroom. Enjoy your early morning rides along the towering mature trees, charming pond & open grass fields while listening to the birds sing. The property also offers a modular home. The zoning is commercial; however, it can be converted to residential. An opportunity to own a horse property that could also have business opportunities. (id:59142)
312 Moore Crescent
North Grenville, Ontario
Flooring: Ceramic, Flooring: Laminate, Maplestone Lakes welcomes GOHBA Award-winning builder Sunter Homes to complete this highly sought-after community. Offering Craftsman style home with low-pitched roofs, natural materials & exposed beam features for your pride of ownership every time you pull into your driveway. Our Evergreen model offers 1850 sf of main-level living space featuring three spacious bedrooms with large windows and closest, spa-like ensuite, large chef-style kitchen, dining room, and central great room. Guests enter a large foyer with lines of sight to the kitchen, a great room, and large windows to the backyard. Convenient daily entrance into the mudroom with plenty of space for coats, boots, and those large lacrosse or hockey bags. Customization is available with selections of kitchen, flooring, and interior design supported by award-winning designer, Tanya Collins Interior Designs. Ask Team Big Guys to secure your lot and build with Sunter Homes. (id:59142)
236 Stonewalk Way
Ottawa, Ontario
Stonewalk Estates welcomes GOHBA Award-winning builder Sunter Homes to complete this highly sought-after community. Offering Craftsman style home with low-pitched roofs, natural materials & exposed beam features for your pride of ownership every time you pull into your driveway. Our Evergreen model (designed by Bell & Associate Architects) offers 1850 sf of main-level living space featuring three spacious bedrooms with large windows and closest, spa-like ensuite, large chef-style kitchen, dining room, and central great room. Guests enter a large foyer with lines of sight to the kitchen, a great room, and large windows to the backyard. Convenient daily entrance into the mudroom with plenty of space for coats, boots, and those large lacrosse or hockey bags. Customization is available with selections of kitchen, flooring, and interior design supported by award-winning designer, Tanya Collins Interior Designs. Ask Team Big Guys to secure your lot and build with Sunter Homes., Flooring: Ceramic, Flooring: Laminate (id:59142)
119 Maplestone Drive
North Grenville, Ontario
Stonewalk Estates welcomes GOHBA Award-winning builder Sunter Homes to complete this highly sought-after community. Offering Craftsman style home with low-pitched roofs, natural materials & exposed beam features for your pride of ownership every time you pull into your driveway. Our Evergreen model (designed by Bell & Associate Architects) offers 1850 sf of main-level living space featuring three spacious bedrooms with large windows and closest, spa-like ensuite, large chef-style kitchen, dining room, and central great room. Guests enter a large foyer with lines of sight to the kitchen, a great room, and large windows to the backyard. Convenient daily entrance into the mudroom with plenty of space for coats, boots, and those large lacrosse or hockey bags. Customization is available with selections of kitchen, flooring, and interior design supported by award-winning designer, Tanya Collins Interior Designs. Ask Team Big Guys to secure your lot and build with Sunter Homes., Flooring: Ceramic, Flooring: Laminate (id:59142)
866 Notre Dame Street
Russell, Ontario
Excellent commercial retail investment opportunity in the heart of Embrun. The building has three commercial and two residential tenants, a large rear parking lot, and the potential to add more rentals in the upper floor space. Please do not approach the current tenants or employees. You are welcome to view the property from the exterior, but any interior showings must be arranged through the listing agent. (id:59142)
18 Haggart Street
Perth, Ontario
The Southview is a high quality, well maintained apartment building just off Provincial Highway 7 in Perth, close to necessity-based shopping, as well as the historical downtown core. Consisting of 32 apartments (14 x 1 bdrm, 18 x 2 bdrm), all apartments are sun-filled, functionally designed and feature either balconies, or walkout patios. These apartments are in high demand with the building consistently maintaining full occupancy. Well located within the town of Perth, with a municipal park, and retirement home immediately abutting the property. The nearby Perth Mews Shopping Centre, just 5 minutes away by foot, includes a Loblaws Independent Grocer, and recently added Starbucks and Mark's Work Warehouse as tenants. The Southview is also just a few blocks from Perth's thriving downtown core, popular for its historical sites and cultural events. (id:59142)
820 Summit Lane
Clarence-Rockland, Ontario
LARGE 3/4 ACRE CONTRACTOR YARD AVAILABLE FOR LAND LEASE PRIME LOCATION. Looking to expand or start your contracting business? This amazing site offers an ideal space and features to take your operations to the next level! Be part of a new business park in fast-growing Rockland Ontario called Parc Hudon Park, home to GET SPACE LTD and a new Flixbus terminal and HQ. Smaller yards also available: 50' x 50' (2,500 sq ft) yard for $350 per month plus HST; 50' x 90' (4,500 sq ft) yard for $630 per month plus HST; 50' x 100' (5,000 sq ft) yard for $700 per month plus HST. Key Features: Perfect for storing materials, equipment trucks, excavators, dozers, loaders, inventory, seacans, sheds, etc. Prime Location: Easy access to major roads and highways for seamless logistics. Next to a storage facility with office space for lease too. Utilities available: power available to support your needs. Ample Parking: Plenty of space for trucks, trailers, and customer visits. Ideal For: Landscaping businesses, Garden supply retailers, Construction material storage. Flexible lease options available. Turnaround space for large vehicles. Signage opportunity. (id:59142)
00 Libby
North Grenville, Ontario
Discover a one-of-a-kind opportunity to own 13 acres of recreational land on the picturesque Libby Island. This tranquil oasis, nestled on the Rideau waterway, offers the perfect private escape for you and your loved ones. Located just a short drive from Kemptville and an easy commute from Ottawa, this property provides a fantastic weekend camping option that's not too far from home! The island can be accessed via boat or car over the land causeway from Foster Memorial Park. With over 2000 feet of pristine shoreline, you'll have endless opportunities to explore and enjoy the beauty of the area. The property is environmentally protected, and it's a natural habitat for various species of wildlife and flora. Embark on exciting adventures and create unforgettable memories on Libby Island! (id:59142)
1891 Robertson Road
Ottawa, Ontario
Strategically situated in the heart of Bells Corners Technology Park on Robertson Road, this unique standalone building offers 9,779 square feet of versatile office/showroom/flex space. Additionally, there's the opportunity to expand with an additional 13,026 square feet. Featuring abundant natural light from large windows, generous 12-foot ceiling heights, and ample free parking, this space provides a bright and inviting atmosphere. Enjoy the added benefit of an outdoor employee courtyard with seating and a barbecue. Conveniently located near both the 417 and 416 highways, as well as transit, shopping, and grocery amenities right at your doorstep. Make this location your ideal workplace destination. (id:59142)
711 - 3500 Lakeshore Road W
Oakville (Br Bronte), Ontario
Welcome to BluWater Residences, an exclusive lakeside community offering resort-style living in the heart of Bronte. This beautifully appointed suite showcases stunning sunset and escarpment views with two walkouts to a private balcony complete with a gas hookup for BBQ. The upscale kitchen is finished with quartz countertops, tall cabinetry with glass shelving and lighting, a WOLF gas range with hood fan, and a SUB-ZERO refrigerator with dual freezer drawers. Thoughtful custom touches include a built-in wall unit in the living and dining area and a bespoke built-in with TV mount in the primary bedroom. Elegant hardwood floors, a luxurious four-piece bath with Kohler hardware, in-suite laundry, and an owned storage locker add to the homes appeal.Residents enjoy access to a heated underground parking garage, 24-hour concierge, fitness and wellness centre, spa with saunas and showers, an outdoor pool and hot tub overlooking the lake, beautifully landscaped lounge areas with fireplaces and BBQs, as well as a party room, guest suite, and visitor parking. Located minutes from Bronte Village, waterfront trails, marinas, parks, and fine dining, with easy access to the QEW and Bronte GO Station. BluWater offers not just a home, but an unmatched lifestyle by the lake. (id:59142)
7177 Beach Drive
Ramara, Ontario
Welcome to Floral Park, Enjoy lake living without high costs of lakefront. One minute walk to government dock on lake couchiching where you can launch a small boat, go swimming, canoeing and/or fishing also great for winter activities such as ice fishing and snowmobiling.5 minutes to Washago centennial park to enjoy a beautiful sandy beach or to launch larger boats also for a variety of stores.Large double lot. New Build. All New Appliances. Barn 16x32 with loft 10 Minutes to Casino Rama. Minutes to Washago 20 minutes to Orillia. 3 Bedrooms, 2 Bathrooms, Large Family Room, Kitchen and Dining Room, Covered Balcony with views of lake.Great opportunity year round home or rental investment. (id:59142)
473 - 209 Fort York Boulevard
Toronto (Niagara), Ontario
Modern condo for sale in the heart of Fort York, Downtown Toronto. Steps from Lake Ontario, the CN Tower, Rogers Centre, and BMO Field, a key venue for the 2026 FIFA World Cup. Surrounded by green spaces, waterfront trails, top restaurants, and entertainment, this property offers the perfect mix of urban lifestyle and nature. Just minutes from Billy Bishop Airport and Union Station, with excellent transit connections. Safe and vibrant neighbourhood with strong rental demand. Ideal for Airbnb or short-term rentals, ensuring high returns and long-term value growth. A rare opportunity to own in one of Torontos most desirable and secure communities. Envoyé de mon iPhone Prime Fort York Investment Steps from the Lake & World Cup Stadiums Downtown Toronto Condo High ROI, Airbnb-Ready, Unbeatable Location Fort York Gem Walk to CN Tower, Rogers Centre & Waterfront Exclusive Toronto Condo Secure, Central Location. Parking allowance on visitor parking, and that is 10 days per month, so 120 days a year (id:59142)
921 Notre Dame Street
Russell, Ontario
Prime Retail / Office Space in the Heart of Embrun!Exceptional opportunity to lease a high-visibility commercial space in one of Embrun's busiest corridors. Located directly on Notre Dame Street, this property offers outstanding exposure, ample on-site parking, and easy access for both vehicles and pedestrians - ideal for businesses seeking strong community presence and daily traffic flow.The space is well-suited for a wide range of uses including professional offices, medical or dental clinics, retail shops, service-based businesses, or boutique showrooms (subject to zoning). The layout provides flexible open-concept areas that can be customized to your operational needs.Key Features:Excellent street visibility with strong signage potentialLarge display windows offering natural light and storefront appealHigh daily traffic count and established neighbouring businessesAmple on-site and visitor parkingEasy access from major routes and just minutes from Hwy 417Modern façade with professional curb appealSuitable for a variety of commercial and retail uses Embrun is a fast-growing community in Russell Township, only 25 minutes east of Ottawa - making this location ideal for entrepreneurs, franchises, and service providers looking to expand into a thriving suburban market.Don't miss this opportunity to establish your business in a sought-after commercial corridor! (id:59142)
699 Ballycastle Crescent
Ottawa, Ontario
699 Ballycastle Crescent - Custom Luxury Home | Walkout Lot | No Rear Neighbours | Improved Price. Welcome to this luxurious5-bedroom, 5-bathroom custom home on a premium walkout lot in Emerald Creek Estates. Emerald Creek Estates is a prestigious, low-density community known for its peaceful ambiance, mature landscaping, and architecturally distinct homes. Tucked away yet conveniently located near schools, shops, transit, and major routes, this enclave offers both seclusion and accessibility. Backing onto green space with no rear neighbours, this home offers 4000+ sq ft of finished living space, a private saltwater pool, and flexible layout ideal for multigenerational living.The main level features formal living and dining rooms, a family room with wood-burning fireplace, and a chef's kitchen with granite countertops, high-end appliances, and custom cabinetry. A built-in bar, four-season sunroom, and screened-in porch overlook the backyard oasis.Upstairs includes four bedrooms-two with private ensuites and walk-in closets-plus a third full bath and second-floor laundry. The fully finished walkout lower level offers a complete in-law or teen suite with its own bedroom, full bathroom, family room with gas fireplace, and wet bar with fridge and sink.Additional highlights include hardwood flooring, 9-ft ceilings, double garage, in-ground irrigation, and updated mechanicals. Located in one of Ottawa's most sought-after neighborhoods near schools, shopping, and golf. Immediate occupancy available.If you've been dreaming of a home that truly has it all-space, luxury, privacy, and presence-your wait is over. This is a place where memories are made, legacies are built, and dreams become reality. Schedule your private viewing today, and discover why 699 Ballycastle Crescent is not just a home... it's your castle. (id:59142)
Lot 26 Principale Street
Alfred And Plantagenet, Ontario
For more info on this property, please click the Brochure button. Your opportunity to custom-build your dream home on a 1-acre lot backing onto a small pond, with natural gas, high-speed internet, and hydro available at the frontage. The lot is ready for a building permit application. Located just two minutes east of the expanding village of Wendover in a well-established neighbourhood of beautifully maintained homes and landscaped properties, this lot offers peaceful surroundings backing onto green space, with Ottawa River and South Nation River properties across the street. It's situated on the south side of rue Principale, between 2640 and 2598. Enjoy everyday conveniences close by - just two minutes east to Wendover's elementary school, convenience store, LCBO, community centre, and boat launch; one minute east to a campground; one minute west to a boat marina; five minutes west to Plantagenet High School; seven minutes to Plantagenet village; twelve minutes to Rockland; twenty-five minutes to Orleans; and forty minutes to downtown Ottawa. Municipal taxes were $6.45 in 2025.Do not miss out! (id:59142)
229 Norris Road
Tay Valley, Ontario
Located just 5 km west of the historic and picturesque town of Perth, this expansive 27.5-acre rural/residential lot on Norris Road offers the perfect blend of privacy, natural beauty, and accessibility. With hydro already available this property is well-positioned for future development, whether you're envisioning a full-time residence, a country retreat, or a hobby farm. A cleared building site is ready for your dream home, surrounded by a peaceful landscape that includes a beautiful mix of hardwood and softwood trees, striking granite boulders, and a serene pond that becomes a charming skating rink in the winter months. The property also comes equipped with several valuable features including a shed with hydro, a dug well, and a Phase 2 grey water system already installed - offering a great head start for your building plans. While you'll enjoy the peace and tranquility of rural living, you're still just minutes from the vibrant community of Perth, known for its excellent schools, top-tier hospital, local shops, diverse restaurants, and active cultural and recreational and Arts scene. Outdoor enthusiasts will be especially drawn to the area's abundant lakes, extensive trails, and nearby parks that provide endless opportunities for hiking, boating, fishing, and year-round exploration. Regularly ranked as one of the best retirement towns in Canada - and widely regarded as one of its prettiest - Perth is a welcoming and thriving community that offers small-town charm with big-city amenities. Whether you're looking to build your forever home or invest in a beautiful slice of Eastern Ontario, this rare and scenic property is a must-see. Buyer to verify future uses for the back of the property on Highway 7 and development potentials. Tiny home will be removed before Closing. Please do not walk without a Realtor. (id:59142)
2630 Mcmullen Road N
Ottawa, Ontario
Discover this beautiful gem 2.06 acres of rural potential at 2630 McMullen Road, zoned RU and offering privacy, flexibility, and natural beauty just minutes outside Kemptville. This vacant land parcel includes a private well on site and is surrounded by mature trees and residential countryside. A small portion is already cleared of trees. Whether you're envisioning a peaceful retreat, hobby farm, or future home build, this property offers a rare opportunity in a sought-after rural location. Property is not currently serviced and all plans are to be approved by the municipality. Seller has spoken to municipality whom verbally shared that a home with a minimum of 1547 SqFt would be allowed and that Hydro is available from the road. Buyers are responsible to complete their own due diligence. Please note: Buyers must have representation present when visiting the property. Do not walk the land without a confirmed appointment. There are markers to show approximate lot lines. (id:59142)
1450 Rennie Street
Oshawa (Taunton), Ontario
Rarely offered large semi-detached home built by Great Gulf, featuring nearly 1,900 sq ft plus a finished basement. Hardwood flooring on the main and second levels, with laminate in the basement. Functional layout with a formal dining room and an open-concept kitchen and family room with walk-out to deck. Upgraded kitchen with quartz countertops and pot lights throughout the main floor and basement. Finished basement includes multiple spacious areas, a 3-piece bath, storage room, and cold cellar. Primary bedroom features two walk-in closets and a 4-piece ensuite with a soaker tub and separate shower. Three additional good-sized bedrooms plus a walk-in linen closet complete the upper level. (id:59142)
2965 Merivale Road
Ottawa, Ontario
Don't wait - opportunities like this rarely come up within the city limits. It's time to build your dream home in the location you truly want to live in! This ready-to-build 0.6-acre flat lot is perfectly situated just 5 minutes from the Ottawa International Airport, Fallowfield VIA Rail Station, and all the conveniences of Barrhaven and Riverside South. A bonus - it's right across from the RCMP headquarters, New Buisiness park offering both prestige and security.Build your dream home with confidence using the city-approved building plans included in the sale, or take advantage of the provided tools and reports to design your own masterpiece. City sewer infrastructure runs along Merivale Road, ready for easy hookup. (id:59142)
3009 Carp Road
Ottawa, Ontario
Prime 2.0-acre parcel with dual road access from both Carp Road and McGee Side Road. The lot is fully gravelled and zoned RC6, offering a range of permitted uses (see attached zoning by-law for details). Existing structure on the property can be removed or restamped by an engineer. A great opportunity in a strategic location. (id:59142)
898 Christie Lk N Shr Road
Tay Valley, Ontario
What would you do with your own 60 acre (approx.) playground? Located just 10 to 15 minutes from Perth, this exceptional property isn't just land, it's a canvas for adventure. Picture this, your own former ski hill with vintage lift infrastructure still standing, sweeping Christie Lake views from elevated ridges, and enough diverse terrain to build, explore, and lose yourself in nature without ever leaving home.The property offers everything from untouched wetlands teeming with wildlife to rolling hills. Plan for dramatic homesites where you can wake up to fantastic views, while the old ski hill waits to be reimagined for family ski days, carve out mountain bike trails, or dream up something entirely your own.This is rare territory, properties this size, this close to town, with this much character simply don't surface often. You get the privacy and space of rural acreage with Perth's shopping, services, and amenities just minutes away. Whether you're building a family estate, a private retreat, or claiming your own recreation paradise, the diverse terrain adapts to your vision. Survey available upon request. Aerial photos show scope and scale of land and not exact lot lines. (id:59142)
270 West Lake Circle
Ottawa, Ontario
Welcome to this stunning custom-built home with 4,500 sq ft of living space, offered by the original owners and nestled in the prestigious West Lake Estates. With exclusive access to the tranquil communal lake, this home offers the perfect blend of elegance, functionality, and comfort. From the moment you step into the bright and airy foyer, you're greeted by timeless architectural details including arched doorways, rich maple hardwood floors, and an exquisite empire coffered ceiling. The heart of the home is the chef's kitchen, featuring quartzite countertops, sleek maple cabinetry with abundant storage, a professional-grade Frigidaire thermal refrigerator, and a convenient walk-in butler's pantry that connects seamlessly to the formal dining room complete with water views and a recessed ceiling for added sophistication. The primary suite offers a peaceful retreat with a generous walk-in closet and a luxurious 5-piece ensuite, including dual vanities, a soaker tub, and a glass walk-in shower. Two additional main-floor bedrooms boast picturesque lake views and share a stylish Jack-and-Jill bathroom with double sinks. Practicality meets beauty with a large mud/laundry room and a charming screened-in porch, perfect for quiet mornings or entertaining. Expansive back windows flood the living spaces with natural light and open to a sprawling deck, ideal for hosting under the open sky. The lower level is a haven for relaxation and entertainment, featuring warm maple floors with in-floor heating, a spacious billiards room, and a cozy theatre room. A fourth bedroom with a walk-in closet and rough-in for a bathroom provides additional flexibility. Ample storage rooms, a massive cold storage, and direct garage access complete the lower level. This impeccably maintained home combines elegance and efficiency in a coveted lake community. $200.00 annual co-tenancy fee for lake maintenance. Ecoflo sustainable septic system. (id:59142)
140 Russett Drive
Mcnab/braeside, Ontario
Welcome to 140 Russett Drive. This beautiful bungalow with a southern exposure was built in 2019 on a large sprawling lot. Enjoy morning coffee on the wrap around deck overlooking the raised garden bed. This energy efficient home features a cozy open concept floor plan, a sun filled kitchen, an eat-in island, and a dining area with direct access to the private back deck. This home has three nicely size bedrooms and two baths. The oversized master bedroom has a large closet and an ensuite bath. Built with quality touches, this home has central air, upgraded 5 inch baseboards, crown molding throughout, six stainless appliances, soft-close kitchen cabinet doors and an exterior BBQ connection. Freshly painted in soft neutral colours, $60K in recent upgrades, and a partially finished basement await your final touches. Located on the fringe of Arnprior, Russett Dr. provides easy access to the 416 and only 25 minutes to Kanata. (id:59142)
885 Townline Road
Elizabethtown-Kitley, Ontario
Wide-open skies, fresh country air, and the freedom to live life your way. Welcome to 885 Townline Road, where country charm meets modern comfort on 15 private, beautifully cleared acres just minutes from Smiths Falls. This move-in-ready bungalow is more than a home; it's a lifestyle waiting for you to embrace. Hobby farmers and horse lovers will fall in love with the possibilities here. With three barns already on site, there's plenty of room for your animals, your equipment, and your farm-to-table dreams. Step inside and you will find an inviting open-concept living, dining, and kitchen area flooded with natural light, perfect for both family connection and entertaining. The main level features two spacious bedrooms and 1.5 bathrooms, while the lower level adds two additional bedrooms ideal for guests, teens, or a growing family. Patio doors lead to a bright 3-season sunroom, seamlessly flowing out to a large deck and an above-ground pool with a slide, the ultimate summer retreat for fun and relaxation. An attached single-car garage and a long private driveway add both convenience and privacy, with the home set well back from the road for peace and quiet. With a pre-listing inspection, septic inspection, and water testing already completed, you can buy with confidence. Annual costs are approximately $2,500 for hydro and $2,500 for propane, keeping country living both comfortable and affordable. Whether you're bringing your horses, starting a homestead, or simply seeking space to breathe, 885 Townline Road is ready to welcome you home. You can book your private showing today and begin your next chapter in the country. (id:59142)
141 Stedman Street
Ottawa, Ontario
Welcome to this beautifully maintained Valecraft "Rusa" bungaloft (bungalow with loft), a stunning open-concept home thoughtfully designed for effortless and accessible living. Natural sunlight floods the home, accentuating the vaulted ceilings and natural oak hardwood in the formal living room, dining room and hallway, while brand-new luxury vinyl planks (2025) flow throughout the kitchen, family room, bedrooms and bathrooms. This home offers ultimate convenience with three spacious bedrooms, each with its own walk-in closet, three full bathrooms, and a main floor laundry room. Perfectly suited for those with mobility considerations, the design incorporates a built-in ramp in an oversized garage, a flush porch landing for seamless entry, two luxurious Jacuzzi walk-in showers (2023), two smart toilets (2023), and modern floating vanities in the two fully renovated spa-inspired bathrooms on the main floor (2023) and a fully renovated 4-piece bathroom with quartz vanity on the second floor loft (2025).The chef's kitchen is a culinary dream, featuring a customized two-tiered quartz island for meal prep and dining, a breakfast bar, a double pantry, and pot lighting (2025). Relax or entertain in the low-maintenance, cedar fenced backyard, complete with new interlock (2025), river stone, natural wood deck, and natural gas line for barbecue. Enjoy complete peace of mind with numerous recent upgrades, including a new roof (2021), a high-efficiency Lennox heat pump and furnace (2023), a tankless hot water heater (2023), Leaf Filter gutter guards (2024), a freshly sealed driveway (2025), OTR microwave and exhaust fan (2025), and Bell Fibre High-Speed internet centrally located in the house (2023). This exceptional home, with five intercom stations plus alarm system hardware installed, is the perfect blend of style, comfort, and convenience. Total above ground living space is 2,182 sq.ft. (main floor 1,570 sq.ft. + loft 612 sq.ft.) (id:59142)
29 Senators Gate Drive
Perth, Ontario
Welcome to the beautiful Perthmore Sub Division and this outstanding purpose built (2020) duplex bungalow. This home features two separate garages, main floor 3 bedroom, 2 bath home for an owner or tenant, plus a two bedroom, 1 bath apartment in the lower level. This unit has in-floor radiant heat, on demand hot water boiler and ductless split AC/heat pump. Both units have separate meters for gas and hydro. Main floor unit is currently rented month to month at $2,700 and the lower has just been vacated and is advertised for $2,000/mo. Showings require a minimum of 24 hr notice and are accompanied by listing agent . Photo's of main floor unit are from previous tenant. (id:59142)
920 Locomotion Lane
Ottawa, Ontario
The Fairbank's unique design includes a sunken family room with 11' ceilings opening to the second floor. The main floor includes a mudroom off the garage and a formal dining room ideal for hosting. Upstairs to the 2nd level are 3 bedrooms plus sunken family room. Primary bedroom is complete with ensuite bath and walk in closet. Finished look-out basement rec room for added space. Connect to modern, local living in Abbott's Run, a Minto community in Kanata-Stittsville. Plus, live alongside a future LRT stop as well as parks, schools, and major amenities on Hazeldean Road. June 11th 2026 occupancy! (id:59142)
922 Locomotion Lane
Ottawa, Ontario
Welcome to your future home! Nestled in a serene neighborhood, this Minto Mackenzie Model boasts 4 bedrooms and 3.5 bathrooms, offering ample space for comfortable living. Finished basement, complete with a versatile rec room and a meticulously crafted staircase. Upgrades throughout the house elevate its charm, including hardwood flooring on main level, elegant railings, and stylish kitchen and bathroom cabinetry. Imagine the joy of moving into this meticulously designed abode, where every detail has been carefully considered for your utmost convenience and pleasure. With its promise of luxury and functionality, this home eagerly awaits its new owners. Connect to modern, local living in Abbott's Run, a Minto community in Kanata-Stittsville. Plus, live alongside a future LRT stop as well as parks, schools, and major amenities on Hazeldean Road. Flooring: Hardwood, Carpet & Tile. June 11th 2026 occupancy. (id:59142)
902 Locomotion Lane
Ottawa, Ontario
Enjoy balanced living in the Clairmont, a beautiful 36' detached Single Family Home with 9' smooth ceilings on the main floor. This home includes 2.5 bathrooms, and a formal dining room opening to a staircase, leading up to 4 bedrooms. Finished rec room for added space! Don't miss your chance to make this residence your own slice of paradise! Connect to modern, local living in Abbott's Run, a Minto community in Kanata-Stittsville. Plus, live alongside a future LRT stop as well as parks, schools, and major amenities on Hazeldean Road. June 16th 2026 occupancy! (id:59142)
900 Locomotion Lane
Ottawa, Ontario
This stunning Minto Jasper Corner model boasts 4 spacious bedrooms and 2.5 bathrooms, perfect for comfortable living. Nestled on a desirable corner lot, this move-in-ready gem offers the tranquility of backing onto NCC land. Impeccable upgrades throughout, including gleaming hardwood floors, stylish cabinets, and luxurious quartz countertops, elevate the charm and functionality of every space. Don't miss your chance to make this residence your own slice of paradise! Connect to modern, local living in Abbott's Run, a Minto community in Kanata-Stittsville. Plus, live alongside a future LRT stop as well as parks, schools, and major amenities on Hazeldean Road. June 18th 2026 occupancy! (id:59142)
764 Fairline Row
Ottawa, Ontario
Take your home to new heights in the Eagleridge Executive Townhome. A sunken foyer leads to the connected dining room and living room, where families come together. The kitchen is loaded with cabinets and a pantry. The open-concept main floor is naturally-lit and welcoming. The second floor features 3 bedrooms, 2 bathrooms and the laundry room, while the primary bedroom includes a 3-piece ensuite and a spacious walk-in closet. Connect to modern, local living in Abbott's Run, Kanata-Stittsville, a new Minto community. Plus, live alongside a future LRT stop as well as parks, schools, and major amenities on Hazeldean Road. June 1st 2026 occupancy! (id:59142)
766 Fairline Row
Ottawa, Ontario
Live well in the Gladwell Executive Townhome. The dining room and living room ow together seamlessly, creating the perfect space for family time. The kitchen offers ample storage with plenty of cabinets and a pantry. The main floor is open and naturally-lit, while you're offered even more space with the optional finished basement rec room. The second floor features 3 bedrooms, 2 bathrooms and the laundry room. The primary bedroom offers a 3-piece ensuite and a spacious walk-in closet. Connect to modern, local living in Abbott's Run, Kanata-Stittsville, a new Minto community. Plus, live alongside a future LRT stop as well as parks, schools, and major amenities on Hazeldean Road. June 1st 2026 occupancy! (id:59142)
762 Fairline Row
Ottawa, Ontario
There's more room for family in the Lawrence Executive Townhome. Discover a bright, open-concept main floor, where you're all connected from the spacious kitchen to the adjoined dining and living space. The second floor features 4 bedrooms, 2 bathrooms and the laundry room. The primary bedroom includes a 3-piece ensuite and a spacious walk-in closet. Connect to modern, local living in Abbott's Run, Kanata-Stittsville, a new Minto community. Plus, live alongside a future LRT stop as well as parks, schools, and major amenities on Hazeldean Road. June 1st 2026 occupancy! (id:59142)
3147 Dornie Road
North Glengarry, Ontario
PRESTIGIOUS 3-Acre Luxury Estate | Alexandria, Ontario. Step into a world of elegance and refined living at this extraordinary 6,000 sq. ft. custom estate. Nestled on 3 manicured acres with no rear neighbours, this private retreat blends architectural grandeur with resort-inspired amenities creating a property unlike any other in Eastern Ontario. Crafted with impeccable detail, this home boasts 5 + 1 bedrooms and 4 full baths, all adorned with extensive millwork, soaring ceilings, and granite finishes throughout. The chef's kitchen is a masterpiece, featuring custom cabinetry, a sprawling island, and professional-grade appliances. The great room, with its dramatic stone fireplace and floor-to-ceiling windows, provides a breathtaking backdrop for both intimate evenings and grand gatherings. A fully finished lower level offers a bar, additional fireplace, and separate entrance ideal for an elegant entertainment lounge, nanny quarters, or private in-law suite.The estate offers a lifestyle of leisure, luxury, and natural beauty; Private shooting range for recreation, a 2,150 sq. ft. 4-door garage (9 x 10 doors) with loft storage perfect for a collector or hobbyist, a Tiki Island escape and heated pool for resort-style living. Expansive covered porches encircling the home, perfect for entertaining in every season. Professionally designed landscaping with stone features, mature trees, and enchanting vistas. A property alive with nature - its not rare to wake up and find 20 deer grazing peacefully in your backyard. Limitless possibilities from hosting elegant weddings to creating an exclusive Airbnb retreat, the opportunities are endless. This estate is equally suited as a luxurious private sanctuary or a revenue-generating investment. The location is situated in the tranquility of Alexandria yet ideally positioned along the 401, this estate offers seamless access to Montreal, Ottawa, and Toronto. A rare opportunity to own a world-class property in a prime location. (id:59142)
2018 Wanderer Avenue
Ottawa, Ontario
The Butternut II (model C) is an award-winning bungalow, where you're welcomed into the home by the focal-point fireplace. Many windows allow for plenty of natural light and hardwood flooring features throughout the main floor. Use the den as a home office or reading room. 2 bedrooms on the main level including the Primary Bedroom with ensuite bath and walk in closet. The finished basement features rec room, an additional bedroom and 3pc bathroom. Take advantage of Mahogany's existing features, like the abundance of green space, the interwoven pathways, the existing parks, and the Mahogany Pond. In Mahogany, you're also steps away from charming Manotick Village, where you're treated to quaint shops, delicious dining options, scenic views, and family-friendly streetscapes. July 21st 2026 occupancy. (id:59142)


