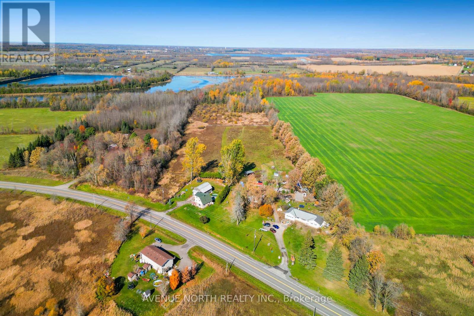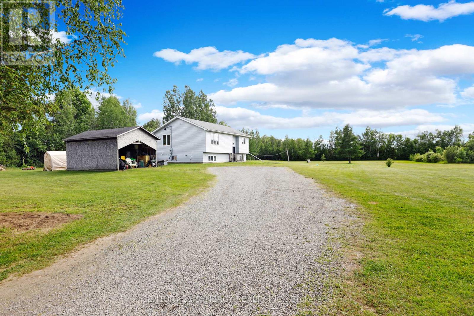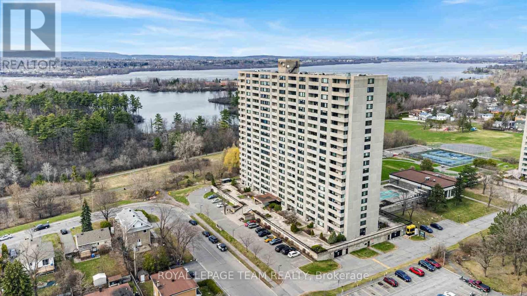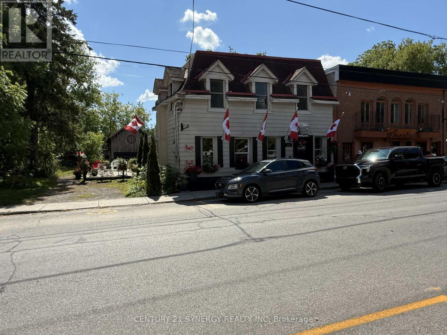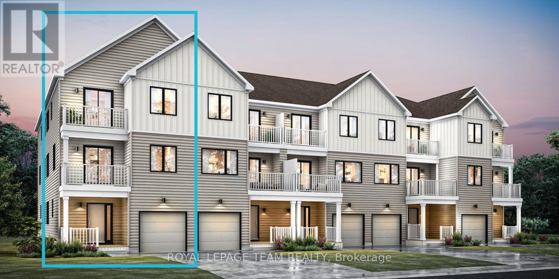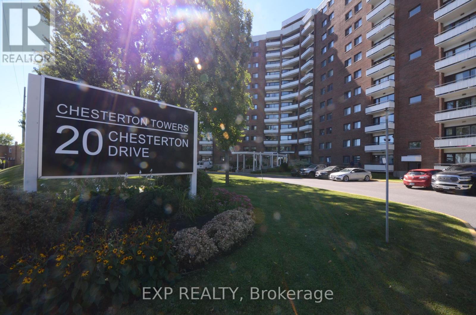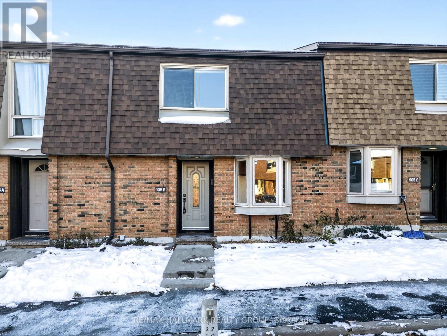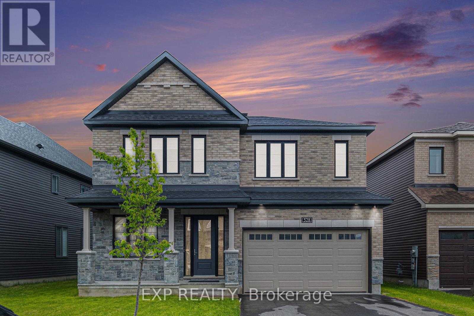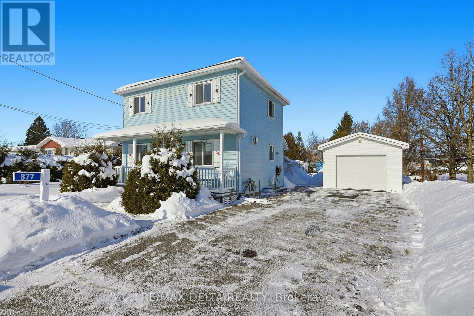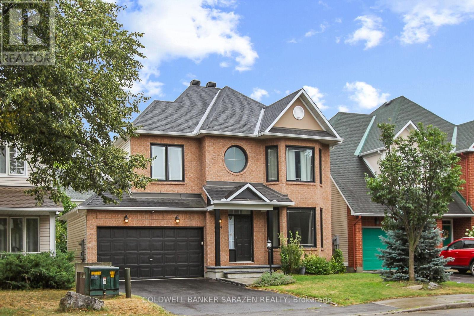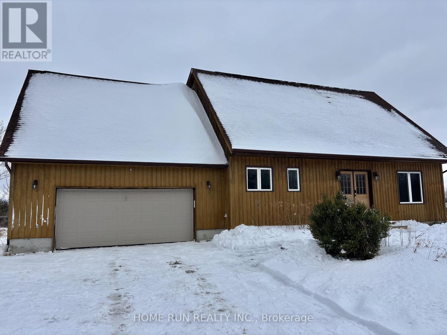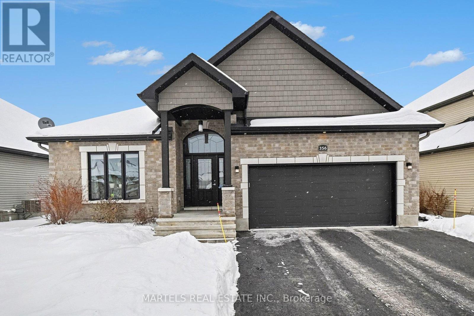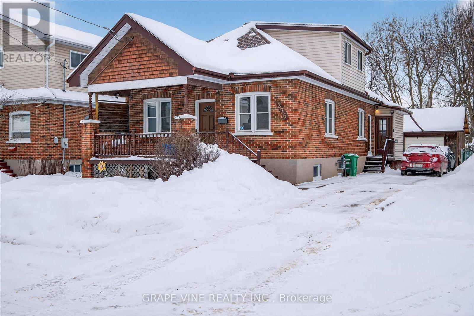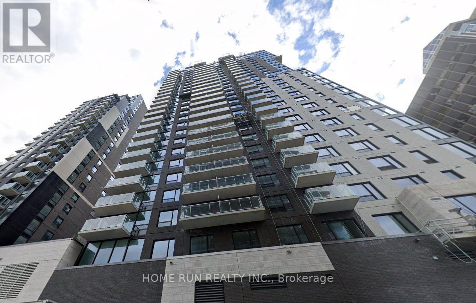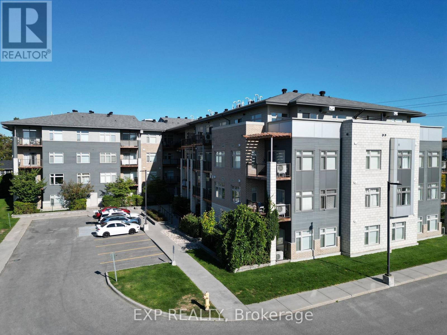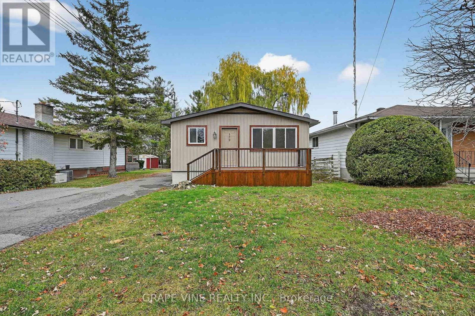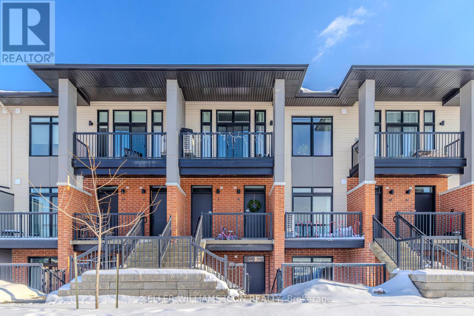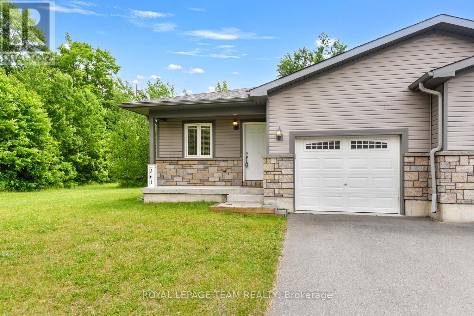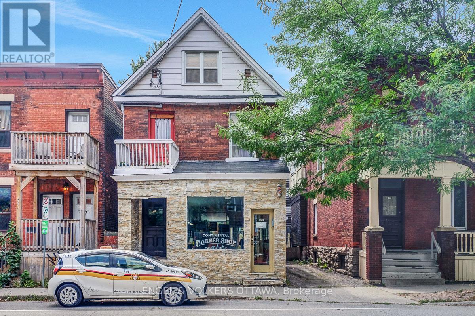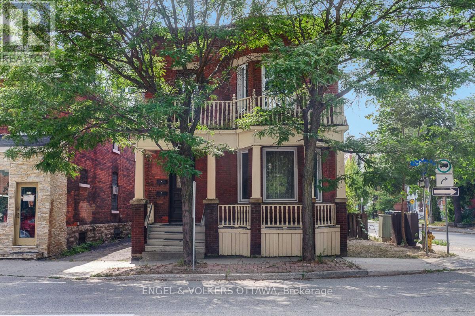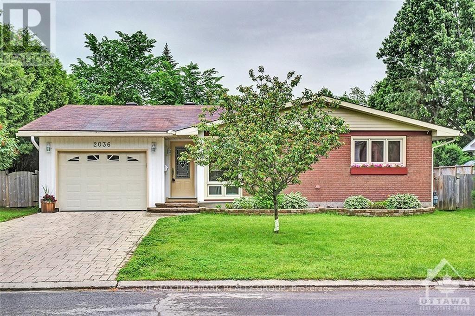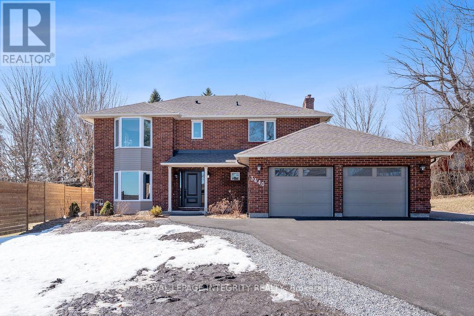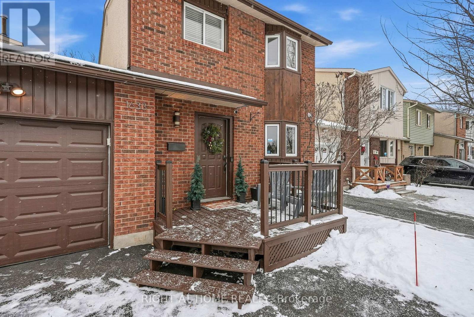00 County Rd 16 Road
Merrickville-Wolford, Ontario
Prime building lot located on 37 Acres within the boundaries of Jasper Hamlet as per the municipal official plan Merrickville-Wolford Township within 15 minutes driving distance from either Smiths Falls or Merrickville. The property is subject to removal of conditions included in final approval of application for consent approved by United Counties of Leeds and Grenville. This property provides the perfect location to build your new home with plenty of privacy and opportunities to enjoy outdoor activities, making the most of the natural surroundings including access to the waterfront at Irish Creek for kayaking and fishing. There is a road access permit already approved by the township. Zoning would also permit a small subdivision (approximately 20-25 lots) subject to township approval. Buyer to do their due diligence with the township to ensure the land is suitable for their intended use. (id:59142)
387 Kerford Road
Merrickville-Wolford, Ontario
Enjoy country living on 2.5 acres, only 7 minutes to historic Merrickville. Inside this high-ranch home, you'll find 4 spacious bedrooms including a convenient 2pc ensuite bath. The kitchen includes stainless steel appliances, gas stove and lots of counter space for preparing meals and hosting gatherings. A 4pc main bathroom ensures ample space for the entire household. Updated main level floors, windows & front door (2020). The partially finished basement offers a laundry room, workshop and pellet stove for extra coziness in winter. Enjoy peace of mind with the sump pump, Generlink and generator. A large rear deck oversees the fenced-in 27' above ground pool. The detached garage can be used as an additional workshop or space to store your vehicles, while keeping all your yard tools in the large Amish Shed. This private setting offers fruit trees, garden beds and ample room to play and enjoy the outdoors. Other updates include: Fridge & Hood Fan (2024), Dishwasher & Stove (Jan 2020), Pool (June 2017, "as-is"), Roof (March 2016), Windows & Front Door (2021), Propane Furnace & Water Tank (June 2015), Flooring in Kitchen (2020), Pellet Stove (Installed by Ferguson's 2021).Convenient and quiet location only 20 mins to Smiths Falls & 30 mins Brockville. 24 hours irrevocable on all offers. (id:59142)
1603 - 265 Poulin Avenue
Ottawa, Ontario
Welcome to suite 1603 at Northwest One 265 Poulin Avenue where breathtaking river views & exceptional amenities define a truly carefree lifestyle. This beautifully maintained condominium offers a bright, spacious layout w sliding doors to the balcony that flood the living spaces w natural light. Enjoy stunning vistas of the Ottawa River, Gatineau Hills, & downtown from your balcony. The living room is large enough to carve out an area for hobbies or to work at home by accessing the high-speed internet. This unit features an updated kitchen w elegant cabinetry. Hardwood parquet flooring lends timeless charm throughout; new windows & patio doors (installed 2020) enhance everyday comfort. This unit includes a convenient storage room & heated underground parking. The spacious bedroom has a large closet w sliding doors that offers plenty of storage space. Residents have access to laundry facilities on the 15th & 18th floors. The machines operate w a laundry card, & users can opt to receive SMS notifications when cycles are complete. Northwest One is renowned for its outstanding amenities: a year-round saltwater indoor pool, a sauna, a fully equipped fitness centre, bike & ski storage racks, billiards & ping pong rooms, library, party room, BBQ patio & private green space. A guest suite is available for visiting friends & family. Car enthusiasts will appreciate the indoor wash bays, & hobbyists will enjoy the workshop space. Ideally located in Britannia Village, this community is steps from Britannia Beach, Mud Lake, Farm Boy, the Beachconers ice cream & coffee shop, bakeries, & transit - a bus stop in front of the building, & the Lincoln Fields transit station is close by as will be the future LRT extension. Andrew Haydon Park, the Britannia Yacht Club, & the adjacent Trans Canada Trail offer opportunities to hike, bike, sail or XC ski. Whether you are downsizing, investing, or seeking a serene retreat close to nature & urban conveniences. (id:59142)
106 Main Street W
Merrickville-Wolford, Ontario
Exceptional Business Opportunity in the Heart of Merrickville! Take advantage of this high-visibility commercial space ideally located directly across from the Merrickville Park and the scenic Rideau Canal Locks. This recently renovated building featuring updated upper and lower levels is move-in ready and perfectly suited for a variety of business ventures. Main level features a welcoming front entrance, an open common area, two washrooms, a kitchen area, and side door leading to a beautiful large outdoor patio, an inviting space for customers to relax and enjoy the picturesque surroundings. The second level features two offices (one is split), a prep-style kitchen area with three sinks and a 3pc bathroom. Bonus use of the large yard featuring a heritage barn/garage that can be used for storage and one on-site parking space plus public parking across the street. Don't miss this opportunity to locate your business in this prime central location with high level foot and vehicle traffic. Tenant is responsible for: all utilities, internet, water/sewer, garbage and snow removal, maintenance/repairs, insurance, and taxes. (id:59142)
107 Monty Private
North Grenville, Ontario
END UNIT! Be the first to live in Mattamy's Floret, a beautifully designed 3-bedroom, 2-bathroom freehold townhome offering modern living and unbeatable convenience in the Oxford community of Kemptville. This 3-storey home features a welcoming foyer with closet space, direct garage access, a den, and luxury vinyl plank (LVP) flooring on the ground floor. The den on the main level can also be converted into a guest suite, making this a potential 4-bedroom home. The second floor boasts an open-concept great room, a stylish kitchen with quartz countertops, ceramic backsplash, and stainless steel appliances, a dining area, and a private balcony for outdoor enjoyment. This level also includes LVP flooring throughout and a powder room for added convenience. On the third floor, the primary bedroom features a luxurious 3-piece ensuite, while the second and third bedrooms offer ample space with access to the full main bath. A dedicated laundry area completes the upper level. The third-floor layout can be converted to a 2-bedroom, 2-bathroom configuration for additional comfort. Located in the vibrant Oxford community, this home is just minutes from shopping, restaurants, schools, highways, and the Kemptville Marketplace. BONUS: $10,000 Design Credit. Buyers still have time to choose colours and upgrades! Images are to showcase builder finishes only. (id:59142)
518 - 20 Chesterton Drive
Ottawa, Ontario
Welcome to Chesterton Towers. This 3-bedroom condo with parking offers a practical layout and plenty of space to make your own. The unit features hardwood flooring and a European-style kitchen, with a neutral colour scheme that's easy to work with. It has a west facing exposure with a view of the pool and gardens. There is a tranquil area with benches and tables so you can sit and enjoy the view surrounded by the gardens and mature trees. Its a solid choice for first-time buyers, downsizers, or investors looking for an affordable opportunity in a convenient location. The parking spot is #39 on the first level of the parking garage. The storage is in locker room #9 located in the basement. The building is well-managed and secure, with on-site staff and a welcoming community. Residents have access to amenities including an outdoor pool, penthouse party room, games and hobby rooms, fitness center, guest suites that residents can book for visitors, and more. Located close to shopping, restaurants, schools, and transit, this property combines everyday convenience with great value. Unit 518 is ready for its next owner to move in and add their personal touch. (id:59142)
B - 905 Elmsmere Road
Ottawa, Ontario
Welcome to 905B Elmsmere Road-an updated, move-in ready 3-bedroom, 1.5-bath condo townhome located in the heart of family-friendly Beacon Hill South. Thoughtfully renovated throughout, this home features a stylish modern kitchen with sleek cabinetry, brand new stainless steel appliances, and contemporary finishes. The bright and functional main floor offers an inviting living and dining space with easy access to your fully fenced backyard-perfect for relaxing, gardening, or entertaining. Upstairs, you'll find three comfortable bedrooms and a refreshed full bath. The finished basement adds valuable additional living space, ideal for a rec room, home office, or play area along with plenty of storage. Condo fees are truly all-inclusive, covering heat, hydro, water, and furnace maintenance, offering exceptional value and peace of mind. This well-managed community is steps from schools, parks, shopping, transit, and recreation-an ideal location for first-time buyers, downsizers, or investors. Move in and enjoy a turnkey home in a convenient and established neighbourhood. Don't miss your opportunity to make this beautifully updated property yours! (id:59142)
528 Anchor Circle
Ottawa, Ontario
Step into sophisticated living with this impressive 6+1-bedroom, 5.5 -bathroom detached home in the highly desirable Mahogany community of Manotick. This Minto Rosewood model with main floor guest suite offers an expansive and functional floor plan designed to accommodate modern family life with style and flexibility. Situated on a quiet residential street, the home enjoys a peaceful setting just minutes from parks, schools, and village amenities. Inside, soaring 9-foot ceilings on both the main and second levels create a bright, open feel throughout. The main floor features an elegant formal living/dining room, a generous family room with a sleek gas fireplace,and a stylish kitchen with a large centre island, upgraded cabinetry, stainless steel hood fan, and a ceramic tile backsplash. The main floor office will give you quiet space to work. A private in-law or guest suite on the main level includes its own 3-piece ensuite, offering ideal accommodations for extended family or visitors. Upstairs, the spacious primary bedroom includes a large walk-in closet and a 5-piece ensuite complete with double vanities, a soaker tub, and a separate glass shower. Two secondary bedrooms share a Jack & Jill bathroom, while two additional bedrooms share a full bath. While currently configured with a large linen closet, the upper level also has a designated space for optional second-floor laundry.The fully finished basement expands the homes versatility, offering a large recreation room, an additional bedroom, a full bathroom, and generous storage. (id:59142)
877 Lacroix Road
Clarence-Rockland, Ontario
Welcome to this charming 2-bedroom, 2-bathroom home located in the heart of Hammond. Perfect for raising a family, this property offers a spacious layout with bright living areas and a functional floor plan. Enjoy the outdoors with a large yard, ideal for kids, pets, gardening, or entertaining. A detached garage provides added convenience and storage. Situated in a quiet, family-friendly community while still close to essential amenities, this home offers comfort, space, and great potential. A wonderful opportunity for first-time buyers or those looking to settle into a peaceful neighbourhood. 24h Irrevocable on all offers (id:59142)
399 Stoneway Drive
Ottawa, Ontario
Priced to Sell. Beautiful 4 Bedroom, 3 Bath Minto Riviera Model in the Davidson Heights Barrhaven Neighborhood! House is fully upgraded top to bottom having new hardwood floors throughout. Main Floor Features Gorgeous Upgraded Tile Foyer leading to Open Concept Living & Dining Room with Elegant Bay Window for Plenty of Natural Light. Bright Spacious Kitchen features Granite Countertops, Tiled Backsplash, Centre Island w/Breakfast Bar and Spacious Eating Area Overlooking Family Room having Gas Fireplace. Magnificent Curved Hardwood Staircase w/Wrought Iron Rails lead up to 2nd level featuring Primary Bedroom w/Large Bay Windows, Walk-In Closet and Renovated 4pc Ensuite! 3 Additional Good Sized Bedrooms & Renovated Full Bath Complete Upper level. Lower level features fully finished basement, Huge Recreation Room, Laundry & Storage Room. All measurements are appx. Great Location - Close to Shopping, Great Schools, Transit, nepean sports complex, Parks & More! Call to book showing. (id:59142)
3447 Greenland Road
Ottawa, Ontario
Available Immediately! Short-term and long-term leases are both acceptable. The home may be offered furnished or unfurnished, as required.Rental price includes the two above-ground storeys only.The basement apartment with a separate entrance is excluded from the lease.Now is the perfect opportunity to escape city living and enjoy this stunning 26-acre property, offering exceptional privacy, open space, and an easy drive to town.The home features 3 spacious bedrooms and 3 bathrooms, thoughtfully designed for comfort and functionality. Notable highlights include vaulted ceilings, a walk-out basement, and a raised balcony off the kitchen, ideal for enjoying peaceful views of the surrounding landscape.Additional features include a double-car garage, a private ensuite bathroom in the primary bedroom, and a large private yard-perfect for relaxing, entertaining, or enjoying outdoor activities.A rare opportunity to experience country living without sacrificing convenience.Book your showing today.Contact listing agent for more information. ** This is a linked property.** (id:59142)
356 Zircon Street
Clarence-Rockland, Ontario
IMPECCABLY cared for 2018 quality-built TRUE 3-bedroom bungalow in highly sought-after Morris Village-offered WELL BELOW today's market value for newer homes of this calibre. Why wait to build when you can own a MOVE-IN READY home that shows better than new and is loaded with PREMIUM upgrades far beyond builder standards? Located just 15 minutes to Orléans, the LRT & OC Transpo, and minutes to all amenities. Walk to schools and parks including Alain Potvin w/trails & pond, enjoy Du Moulin Park along the historic Ottawa River w/boat launch & picnic areas, and explore Larose Forest's biking and hiking trails. Over 75K invested: upgraded façade, coloured windows, FLAT ceilings, HARDWOOD and ceramic flooring, upgraded cabinetry and backsplash, glass railing, added pantry, pot lights, upgraded doors and mouldings, premium SS appliances w/ice maker, centre island w/breakfast counter, main-floor laundry w/high-end washer/dryer, A/C, full PVC fencing, and basement bath rough-in. RECENT TOP-TIER updates further elevate this home: freshly painted throughout from ceilings to trims, an upgraded kitchen w/Mountain GRANITE counters, chef-style sink, gooseneck faucet and full wall-to-wall pantry, NEW 2022 carpets w/luxury underpad, and a private spa-inspired ENSUITE (2024) w/QUARTZ counter, deep tub and glass shower (14K+). Outdoor living impresses w/a NEW extended Trex deck & privacy lattice (10K), professional landscaping, sprinklers, resealed 25' driveway (7K+), and leaf-filter gutter guards (6K+). BEST OF ALL: a top-of-the-line WHOLE-HOME GENERAC GENERATOR (15K) ensures uninterrupted comfort. Inside, a bright covered porch opens to a wide sun-filled foyer w/soaring ceiling, elegant dining room and a gourmet kitchen open to the great room w/patio doors to the deck-perfect for entertaining. Recently upgraded insulated DOUBLE GARAGE. Spacious untouched lower level ready for your vision. Unmatched value. Full feature sheet & floor plans attached. MUST SEE! Book today! (id:59142)
276 Mcgill Street Street
Peterborough (Otonabee Ward 1), Ontario
Great opportunity for investors, multi-generational family, or those seeking income potential. This 1.5 story home has 4 bedroom upstairs - 2 on the main level and 2 spacious rooms on the 2nd floor. Fully finished basement with its own separate entrance includes a large bedroom, kitchenette, full bathroom and living room. The large laundry and utility room is in the basement and accessed by both the basement suite and the upstairs. The property enjoys a fully fenced yard, large garage/workshop which had a new roof installed in 2024, and a large driveway. Located in the sought after south end, near the river, transit, schools and major amenities.Recent upgrades to lower level bathroom (2024), larger basement bedroom window (2024), garage roof (2024), paint and some flooring (2023). Includes 2 fridges, 2 stoves (1 gas and 1 electric), dishwasher, washer and dryer. (id:59142)
1607 - 180 George Street
Ottawa, Ontario
Welcome to this south facing one bed one bath condo unit located In the heart of Ottawa's vibrant ByWard Market where luxury living meets the dynamic downtown lifestyle. This unit features a thoughtfully designed open-concept layout that feels both modern and spacious. High-end finishes add a polished touch throughout, including upscale cabinetry, quartz countertops, and gleaming floors. The bright and functional living space is enhanced by a glass-enclosed shower, in-unit laundry, and large windows offering abundant natural light and city views. Residents enjoy access to an impressive array of amenities: a fitness centre, indoor pool, rooftop terrace with BBQs, and stylish lounge areas perfect for entertaining or unwinding after a busy day. Everything you need is just steps away from cafés, restaurants, and boutiques to entertainment venues, the University of Ottawa, and the LRT. This is a rare opportunity to enjoy contemporary downtown living in a location rich with history and energy. If you're seeking refined urban living in the iconic ByWard Market, look no further than Claridge Royale. The tenant will be home to provide access to the unit. (id:59142)
108 - 2785 Baseline Road
Ottawa, Ontario
Welcome to Unit 108 at 2785 Baseline a ground-floor, corner 1-bed/1-bath condo with zero stairs or elevator and a rare wrap-around private yard. Sun-splashed SE exposure pours through oversized windows, framing mature trees, evergreens, and hedges for all-day privacy. Inside, clean modern lines meet warm textures: a sleek kitchen with stone counters, subway tile backsplash, stainless appliances, and pendant-lit island opens to a cool exposed brick feature wall living space that slides out to your patio + fenced/hedged yard - a unicorn combo for condo living. The bedroom is bright with double closets; the bathroom is crisp with large tile and full tub/shower. Everyday comfort is dialed-in with hot water on demand, central A/C, forced-air furnace, in-suite laundry, and owned underground parking + storage locker. Built 2016 in a boutique 88-unit low-rise community adjacent to Morrison Park and minutes to shopping, transit, and Hwy 417 access. Stroll to greenspace; grab groceries or a latte at nearby retail hubs; be on transit quickly along Baseline/Greenbank. Visitor parking is an easy in-and-out. One owner. Vacant and ready now. Neighbourhood notes: In Redwood Park/Qualicum, steps to Morrison Park, near Qualicum Park and Qualicum/Nanaimo Park; quick access to College Square and Algonquin College at Woodroffe/Baseline; a short drive to Queensway Carleton Hospital; abundant OC Transpo service along Baseline. PETS: Dogs, cats, birds, and fish permitted! Some photos virtually staged. (id:59142)
179 Victoria Street
Mississippi Mills, Ontario
Exceptional bungalow with income-generating in-law suite in Almonte. Discover this charming bungalow with income potential in the heart of Almonte, Mississippi Mills. The main level offers 3 bedrooms, 1 bath, a bright living area, and stainless steel appliances with an included washer and dryer. The fully finished lower level features a 2-bedroom, 1-bath in-law suite with a private side entrance, 2 new egress windows, and white appliances included- fridge, stove, washer and dryer- ideal for extended family or as a rental generating approx. $1,400/month. Move-in ready and well maintained, this property combines comfort, flexibility, and investment opportunity in a desirable neighbourhood close to schools, parks, and amenities. House has been recently restored inside and out, and is move in ready. Great income property! Some photos have been virtually staged. (id:59142)
L - 4793 Bank Street E
Ottawa, Ontario
ENERGY STAR Condo (2+1 bedrooms and 2 full bathrooms) within steps to community amenities, parks & schools, situated in Findlay Creek, Cowan's Grove development. Proudly built by Urbandale Construction 2024, featuring plenty builder upgrades tastefully appointed design elements & spacious interior layout. This Brixton Condo is designed with everyday convenience, focusing on smart, single-level living. Open concept main floor living, large kitchen & centre island, warmth of oak flooring throughout for seamless look + light taupe cabinetry combined with clean lines of marble-inspired quartz counter tops, & soft off-white walls. Two bedrooms, with private ensuite each, plus a den; which could easily be converted to an office or a third room. The Condo also comes with 6 ENERGY STAR Appliances, a dedicated parking space and custom blinds. Available to move-in February/March 1st, 2026 (or earlier). (id:59142)
361 Fischl Drive
Prescott, Ontario
ESTATE. VENDOR HAS NOT LIVED ON THE PROPERTY. WONDERFUL OPPORTUNITY IN THE DESIRABLE WOODLANDS SUBDIVISION. SEMI DETACHED IS ONLY 10 YEARS YOUNG, AND WELL MAINTAINED. 2 + 1 BEDROOM, SEMI DETACHED HAS 2 FULL BATHS, OPEN CONCEPT KITCHEN, DINING AND LIVING AREA. FULL PATIO TO SMALL DECK AND LARGE UNFENCED YARD. THIS IS THE PERFECT HOME FOR A FIRST TIME BUYER, OR A DOWNSIZING COUPLE. VERY LOW MAINTENANCE. THE BASEMENT ALLOWS YOU TO FINISH WITH YOUR OWN SPECIAL REC ROOM, GAMES ROOM, OR ANOTHER BEDROOM. ONE CAR ATTACHED GARAGE. LOTS OF NATURAL LIGHT. WALKING TO NEAR GROCERY, DOLLAR STORE, CTC, MACDONALDS AND ALL SCHOOLS. ONLY ONE HOUR DRIVE TO OTTAWA, AND NEAR ALL MAJOR TRANSPORTATION INCLUDING HIGHWAYS, AIRPORTS, AND VIA RAIL. YOU ARE ONLY 5 MILES FROM THE NEAREST US/CAN INTERNATIONAL BRIDGE. *NOTE- some photos are virtually staged. (id:59142)
258 Kent Street
Ottawa, Ontario
Opportunity to own a Fourplex with nostalgic Barber Shop (could be retail) on the Ground floor. Hardwood flooring with ceramic in the kitchens. R4T[479] zoned allowing for multiple development potential. Easy access to the 417 Hwy, fabulous for commuting. Walking distance to groceries, shopping, the Glebe, Golden Triangle, Ottawa Downtown, Bank Street, Elgin Street. Two - 1 Bedroom units on the second and third floor, Two - Bachelor units located behind the barber shop (access via driveway) the other through the main building door on the ground level. Parking in private driveway for up to 3 vehicles. Tenants are all long time tenants - Month to Month. Separate Hydro meters. Showings available Mon-Fri 10am-4pm. Showing Requests require 48 hours notice. Potential GOI: $52,440 / Expenses:$9,300 / NOI: $42,091 (id:59142)
256 Kent Street N
Ottawa, Ontario
Opportunity to own a Duplex on a great downtown corner lot with 2 parking spaces. This property would be great for any owner wanting to live in one of the units. Hardwood flooring with ceramic in the kitchen. Large windows and high ceilings. R4UD zoned allowing for multiple development potential. Easy access to the 417 Hwy, fabulous for commuting. Walking distance to groceries, shopping, the Glebe, Golden Triangle, Ottawa Downtown, Bank Street, Elgin Street. Both units currently configured as 2 bedroom units, both having their own patio / balcony. Both units have been leased for over 1 year - now month to month. Potential GOI: $52,800 / Current GOI: $33,600 / Current Expenses:$6,900 / Potential NOI: $44,844 (id:59142)
2663 Priscilla Street
Ottawa, Ontario
Well maintained 78K+ income legal Duplex w/Basement in-law suite as 3rd apartment in charming neighborhood and short walk to Britannia beach, bike path all around and near new LRT train station. Fantastic opportunity for investor or owner to live in main level and rent other two apartments for extra income. Two separate driveways for 6 cars parking spots. Main floor and second floor have same layout with 1302 sqft living space each having hardwood flooring, 3 spacious bedrooms, 1 bath, large kitchen, and huge living/dining with large windows with ample natural light. Lower unit with 765 sqft has 2 bedrooms, kitchen, bath, living area. Coin operated washer/dryer in basement. Main level features a new bathroom with a walk-in glass shower, quartz counters and floors, and a brand-new kitchen with upgraded cabinets, flooring, and countertops. This property is carpet free and have access to fully fenced large backyard with plenty of green space to enjoy outdoors. This property received a complete upgrade with a $50K+ renovation in 2023-2025. It now features two new gas furnaces, two new central air conditioning units, two new hot water tanks, and a new roof, and an additional added new driveway. Walking distance to all amenities, transit, backing to (Britannia Plaza farm boy, shoppers, quicky, restaurants, pharmacy, banks) and quick access to Highway 417. This is a solid investment opportunity having three apartments with eight bedrooms in a fantastic location! Call to book showing. (id:59142)
2036 Kings Grove Crescent
Ottawa, Ontario
Stylish Minto Bungalow in a Prime Location! Enjoy the peaceful, tree-lined surroundings of this updated 3+2 bedroom Minto bungalow with attached garage. Contemporary design and thoughtful renovations blend comfort and style throughout. The inviting interlock driveway and landscaped gardens lead to a spacious double foyer and a bright, welcoming living room featuring a large corner window. French doors open to a charming dining room-perfect for hosting intimate gatherings. Impressive eat-in kitchen showcasing rich cabinetry, granite countertops, a large island, pots-and-pans drawers, spice rack, pantry, built-in desk, and stainless steel appliances. Patio doors extend your living space outdoors to a sunny deck and private garden. The tranquil primary bedroom includes a 3-piece ensuite and direct access to the deck, while two additional bedrooms offer generous space for family or guests. Main bath features a Neptune Jacuzzi tub for relaxation. The professionally finished lower level adds exceptional versatility with a spacious family room, two additional bedrooms, and a powder room-ideal for teens, guests, or home office use. Located steps from parks, the Ottawa River, and scenic parkway trails, this home is close to schools (including Colonel By Secondary with its renowned IB program), LRT, shopping, CSIS, CSE, and NRC. Available February 1st 2026. 48-hour irrevocable on all offers. Deposit: $7,200. (id:59142)
3440 Woodroffe Avenue
Ottawa, Ontario
WOW! Truly one of one. An exceptionally rare opportunity to own a fully renovated executive home on a massive 93' x 238' Feet estate lot in prestigious Hearts Desire, perfectly positioned across from the park and serviced with full city utilities. This is the kind of property that almost never comes to market, offering luxury, function, and unmatched outdoor flexibility in one complete package. Inside, the home has been completely redefined with hardwood flooring, custom millwork, pot lights, and designer fixtures throughout. At the center is a chef inspired kitchen designed to impress, featuring an oversized island, elegant cabinetry, and brand new high-end appliances, ideal for entertaining and everyday living. The bright, open living and dining spaces are flooded with natural light from floor to ceiling windows and overlook the serene, tree lined backyard, creating a seamless indoor & outdoor lifestyle. Upstairs, the expansive primary retreat delivers true comfort with a spa like ensuite and a custom walk-in closet. Three additional bedrooms feature custom closets and are complemented by a show stopping main bath. The fully finished basement adds even more versatility with a generous family room, 5th bedroom, full bath, laundry, and abundant storage, perfect for guests, teens, or multi-generational living. Outside is where this property becomes truly unmatched: 2 different outbuildings for storage plus 1 that is heated, powered outbuilding offering incredible flexibility, ideal for a workshop, studio, gym, home business, "man cave," or potential future coach house concept. The grounds are framed by mature oak and maple trees, with new fencing, a freshly paved driveway, and an oversized double garage. Steps to parks, schools, shopping, trails, and everything that makes this community so desirable. A landmark lot with endless possibilities, book your private showing today. Floor Plans Available. (id:59142)
1633 Lafrance Drive
Ottawa, Ontario
Perfect starter home located in the heart of Orleans! Family friendly neighborhood with numerous parks, schools, and shopping around every corner. This well maintained family home has been modernly updated both inside and out. Main level make over featuring new flooring (luxury vinyl, carpet) , trim and paint. Newly tiled kitchen features ample cabinet and counter space along with stainless steel appliances. Recent tasteful reno to main bathroom (2025). Attractive Wainscotting added to master and nursery feature walls. Wide open basement rec room could accommodate the perfect playroom, man cave, or home gym. Spacious drive through garage with inside entry could house a car, work bench and still leave room for tire storage. Driveway and garage have both been newly paved (2025). New slider patio door (2025) leads to an over sized back deck ideal for hosting family barbecues (decks/gazebo re stained 2025). Impressive sized yard for backyard sports or growing a garden. (2025) Duct cleaning and furnace maintenance with newly installed blower fan (2025). Exterior trim painted and cedar siding installed (2025). Move in ready and priced to sell! (id:59142)

