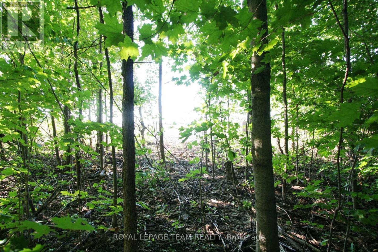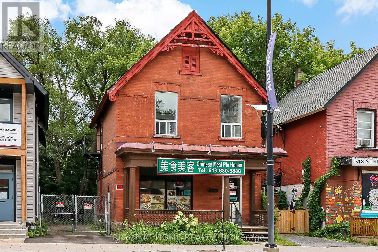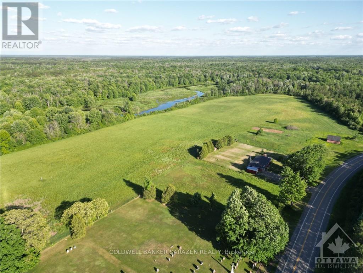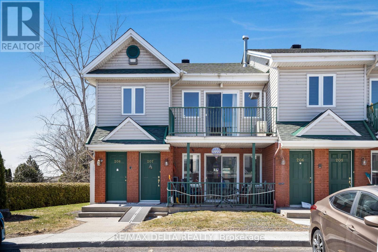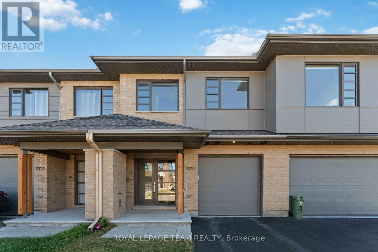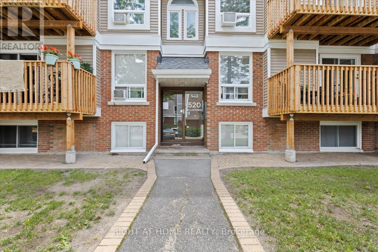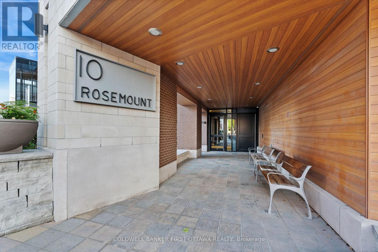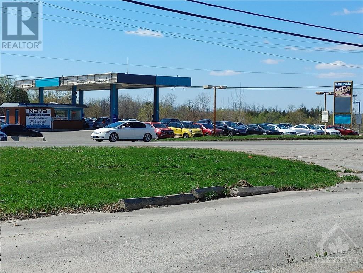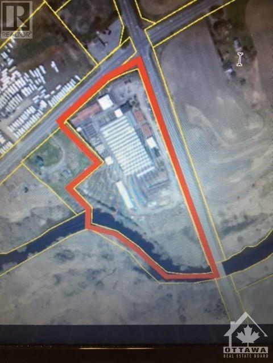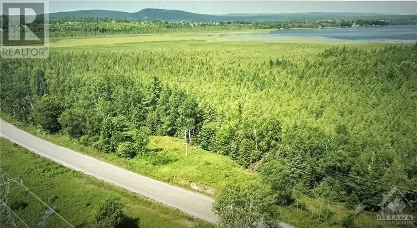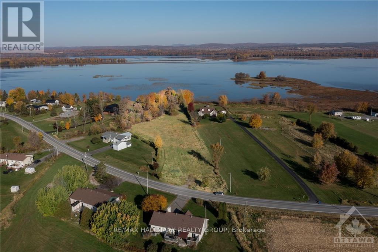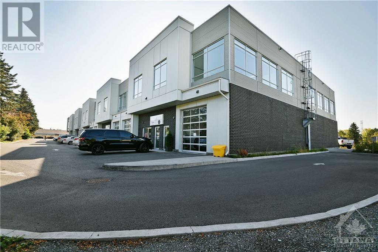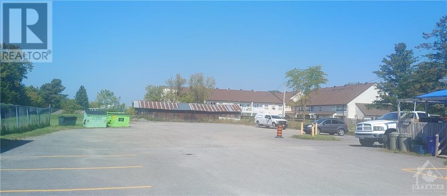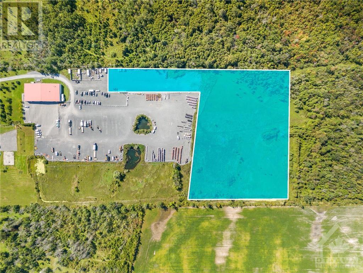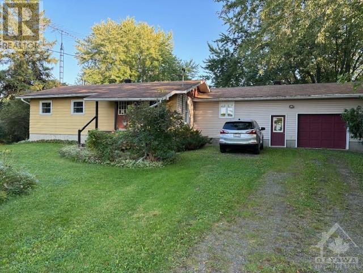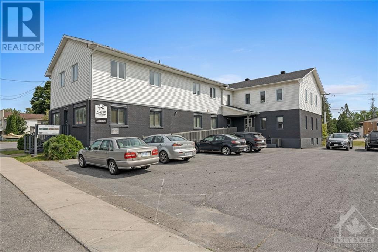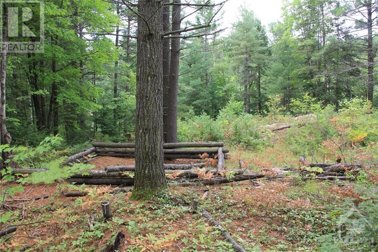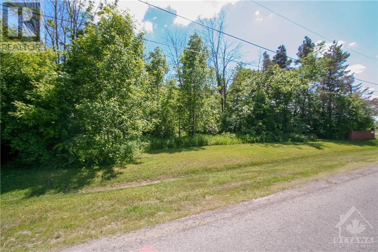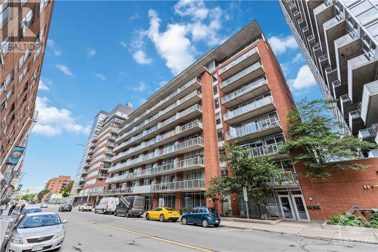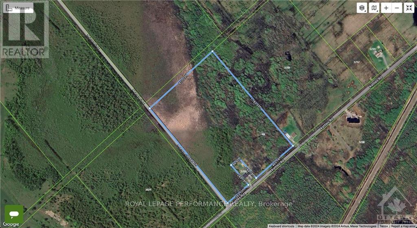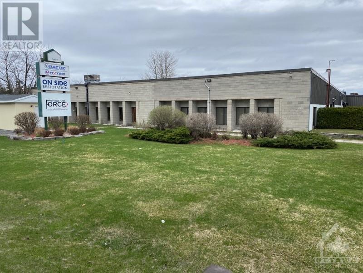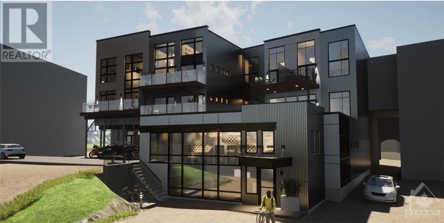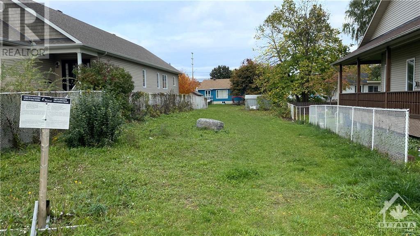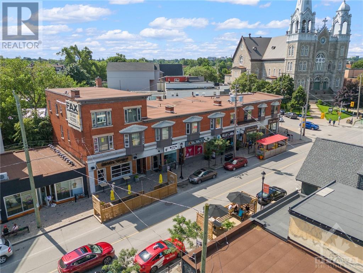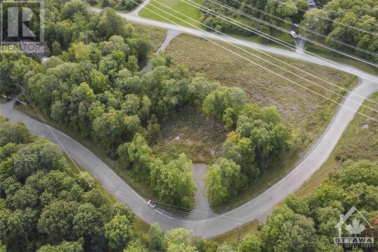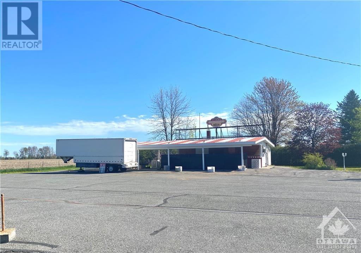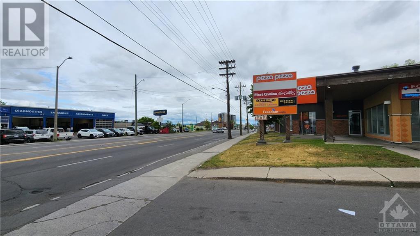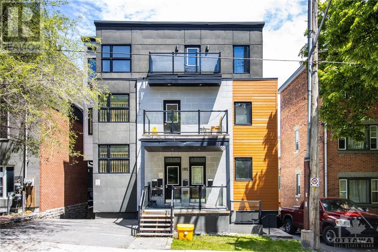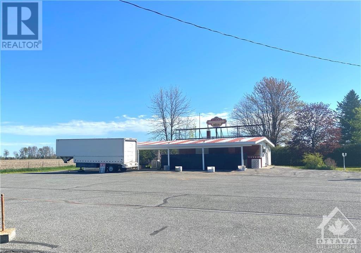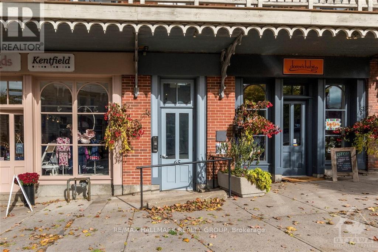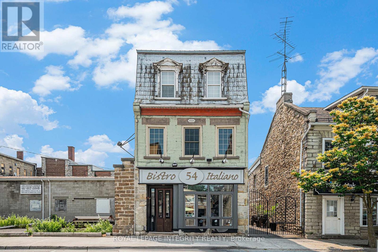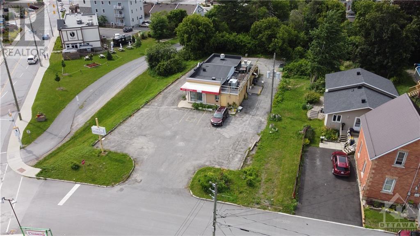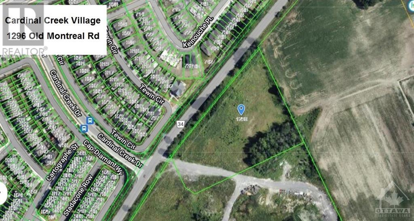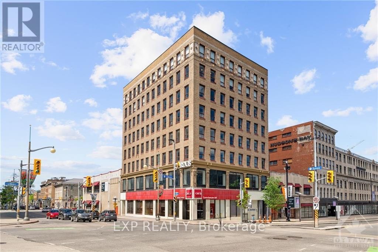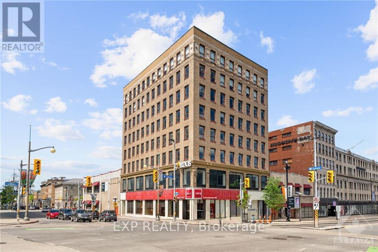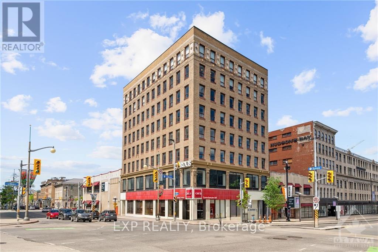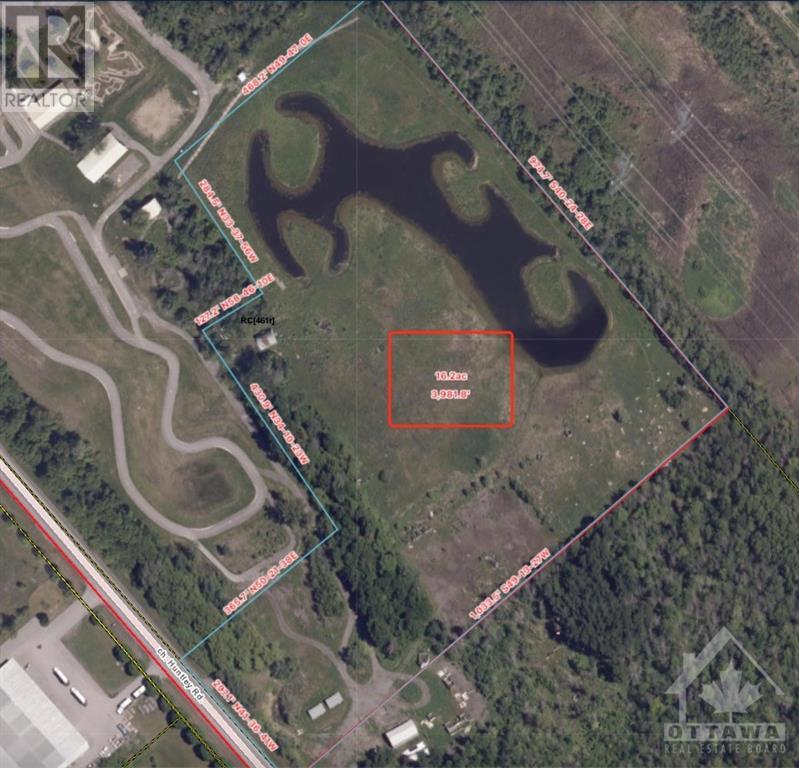Ptlt31 Pleasant Valley Road
South Dundas, Ontario
This 0.5 acre lot is ready for you with a new entrance installed and a new survey has been completed. The property is just South of South Mountain and an easy drive down to the St.Lawrence. You won't have to worry about neighbours as this treed corner lot has farm fields to the North and west of it. Come take a look and and enjoy country living. (id:59142)
1503 - 20 Daly Avenue
Ottawa, Ontario
Welcome to Suite 1503 at ArtHaus, 20 Daly Avenue, in the heart of Sandy Hill. This approximately 600-square-foot condo (per iguide) is a serene sanctuary perched above Le Germain Hotel. Situatied on the quiet Arts Court side of the building. Facing west, this suite offers an unparalleled blend of comfort & elegance. Step into a modern space thoughtfully designed for both functionality & style. The contemporary living area offers panoramic views of the core. The spacious bedroom provides a delightful view of Parliament Hill a rare & stunning feature to wake up to. The kitchen & bathroom are outfitted w contemporary finishes, ensuring both style & ease of living. Engineered hardwood throughout & meticulous attention to detail, this suite is the epitome of urban luxury. Residents enjoy the exceptional maintenance of this low-density building, including the unique perk of having your door cleaned weekly. Elevators are rarely shared, adding to the sense of exclusivity & privacy. ArtHaus is a testament to modern architectural design, seamlessly integrating residential, cultural, & lifestyle. Residents have access to the Firestone Lounge, a sophisticated party room, & a fully equipped gym both conveniently located on the same floor as Suite 1503, yet thoughtfully positioned for maximum tranquility. On the ground floor, a delightful coffee shop, & direct indoor access to the Ottawa Art Gallery. These features make ArtHaus not just a residence but a cultural hub. ArtHaus offers unparalleled convenience. uOttawa is mere steps away, making it ideal for students, faculty, & staff. The Rideau Centre & vibrant Lower Town are right at your doorstep, offering shopping, dining, & entertainment options. For commuters, access to the 417 & King Edward Avenue ensures seamless travel east, west, or north. A modern development nearby will only enhance the already breathtaking panorama that unfolds before you. (id:59142)
508 Rideau Street
Ottawa, Ontario
Mixed commercial/residential freehold property on bustling Rideau Street, near University of Ottawa and various condo developments. The main floor is currently setup as a Chinese restaurant with a fully equipped kitchen and spare natural gas lines for additional gas equipments, complete with a customer seating area and bathroom. The full basement is ideal for storage and includes a 2-piece bathroom and utility rooms. Upstairs is the residential portion where you'll find 3 bedrooms, including one with an ensuite bathroom. Private driveway with up to 4 parking spots at the rear. Come check out this fantastic opportunity for investment or development! (id:59142)
710 County Road 18 Road
North Grenville, Ontario
Nestled at 710 County Road 18 in Oxford Station, just outside Kempville, lies a prime development opportunity on 43 acres of pristine rural land. This expansive property offers unparalleled agricultural and development potential, ideal for a hobby farm or residential project\r\n\r\nThe land features a picturesque creek that meanders gently, leading to the tranquil Rideau River. A charming red brick bungalow stands proudly on the property, complete with a double car garage and a barn. Recently remodelled, the home boasts three spacious bedrooms upstairs, two full bathrooms, & pwder room. The finished basement includes a cozy electric fireplace\r\n\r\nFrom cultivating a thriving agricultural enterprise to developing a serene residential community. With its rich natural beauty and strategic location, this land is a canvas waiting for your vision. Don?t miss out on this extraordinary chance to own a piece of rural paradise with boundless potential less than an hour from Ottawa (id:59142)
208 - 2927 Laurier Street
Clarence-Rockland, Ontario
Welcome to this bright and spacious 2nd-floor corner unit at Place Clement, offering a fantastic opportunity to own a well-maintained condo in the heart of Rockland. This 2-bedroom home features a thoughtful open-concept layout, blending comfort with functionality. The living room boasts cathedral ceilings and a cozy natural gas fireplace, creating a perfect setting for relaxation. As a corner unit, you'll enjoy an abundance of natural light through additional windows, making the space feel open and airy. The unit also features two private balconies, perfect for enjoying fresh air and outdoor moments.Located just a short walk away from all amenities, including shopping, dining, schools, and parks, you'll have everything you need within easy reach. This condo also comes with a storage locker and two parking spots, offering added practicality and peace of mind.Whether youre a first-time homebuyer, downsizing, or looking for an investment opportunity, this condo offers the ideal blend of comfort, style, and location. (id:59142)
1052 Lunar Glow Crescent
Ottawa, Ontario
Welcome to this stunning HN Homes Lynwood model townhome, built in 2020 and situated on a quiet crescent in a family-friendly neighbourhood. This spacious 3-bedroom + loft, 3-bathroom home with a finished basement and single attached garage offers approximately 2,272 sq. ft. of stylish living space with modern finishes throughout.The open-concept main level showcases elegant hardwood and tile flooring, a beautiful kitchen with quartz countertops, and a cozy gas fireplace - perfect for both relaxing and entertaining. Expansive south-facing windows fill the home with natural light, creating a bright and inviting atmosphere. A spacious foyer, convenient powder room, inside access to the garage, and a hardwood staircase leading to the upper level complete this thoughtfully designed main floor.Upstairs, the generous primary suite features a walk-in closet and a luxurious ensuite with a tiled walk-in shower. The second level also offers a versatile loft or study nook, ideal for working from home, along with a convenient laundry room for added functionality.The finished basement provides an excellent space for a recreation room, home gym, or hobby area, with plenty of storage and a rough-in for an additional bathroom - offering future flexibility.Located in the desirable Riverside South community, this home is close to parks, schools, shopping, public transit (including LRT and Park & Ride), and the Vimy Memorial Bridge for easy commuting across the city.Simply move in, unpack, and enjoy everything this beautiful home and vibrant community have to offer.Note: All furniture shown in the photos has been virtually staged. (id:59142)
3 - 520 Fenerty Court
Ottawa, Ontario
This freshly upgraded, move-in ready unit offers comfort, style, and exceptional value. The bright and airy open-concept living and dining area features hardwood floors, a cozy electric fireplace, and access to a spacious south-facing balcony that overlooks peaceful green space-not a parking lot. The kitchen has been refreshed with new flooring and comes equipped with newer appliances, perfect for everyday living or entertaining. A convenient powder room and a large coat closet complete the main level .Downstairs, you'll find two generously sized bedrooms with large windows that let in plenty of natural light. The lower level also includes a full bathroom with in-unit laundry, featuring a new full-size washer and dryer, along with a storage and utility area for added functionality. Located in a lovely, treed neighbourhood, this sun-filled home has been meticulously maintained and is ready for its next owner. Whether you're a first-time buyer, a downsizer, or an investor, this is a home you'll be proud to call your own. Don't miss this fantastic opportunity--schedule your private showing today. (id:59142)
303 - 10 Rosemount Avenue
Ottawa, Ontario
Welcome to The Wellington, a boutique condo nestled in the heart of Hintonburg. Immerse yourself in the vibrant lifestyle of one of Ottawa's most coveted neighbourhoods, where shops, markets & restaurants are just steps away. Mooshu ice cream, Terra 20 and Timmies are IN THE BUILDING! This inviting 2-bed CORNER unit boasts maple hardwood floors, quartz countertops, in-unit laundry, and floor-to-ceiling windows that flood the space with natural light. The primary bedroom, which fits a King bed, features a dual walk-through closet & cheater door leading to the spa-like bath, with more quartz counters and an oversized walk-in glass shower. The second bedroom offers versatility, ideal for a home office and/or guest space. Step out onto the south-facing balcony with your morning coffee or unwind with an evening cocktail, unless of course you would rather head in either direction along Wellington to one of the various restaurants in the area. Complete with an underground parking space and storage locker, this condo is both sleek and functional. You'll also enjoy easy access to the Ottawa River pathways, and proximity to Civic Hospital campus, Mooney's Bay, LRT, and the 417. Come and experience the charm of Hintonburg and the trendy vibe of this condo for yourself! (id:59142)
0 Chevrier Street
North Stormont, Ontario
A BEAUTIFUL COMMERCIAL PIECE OF LAND, 3.75 ACRES, ZONED GENERAL COMMERCIAL, ALLOWED TO BUILD HOTEL, SHOPPING CENTRE, VEHICLE DEALERSHIP, LONG TERM CARE FACILITY, RESTAURANT, CAR WASH, MANY OTHER PERMITTED USES (CHECK ATTACHMENT FOR COMPLETE DETAILS). THIS LOT IS ON A MAJOR HIGH TRAFFIC INTERSECTION OF THREE ROADS, HIGHWAY 43, TOLMIES CORNERS ROAD & CHEVRIER ST. THIS LOT IS BACKING ONTO A MAJOR SUBDIVISION OF ABOUT 100 LOTS, OVER HALF ALREADY BUILT AND OCCUPIED. This lot is only a minute drive from Hwy 138, a 15 minute drive from Hwy 417 and 15 min drive to Cornwall. (id:59142)
4880 Bank Street
Ottawa, Ontario
A beautiful commercial lot, in the heart of the action, the future Ottawa downtown. Walking distance to the future Hard Rock Hotel & Casino. Developments popping up every year with hundreds of new homes & commercial strip malls. This Lot is RC2 zoned, come build your hotel, gas bar, retail, carwash, restaurant drive thru, etcc. a long list of commercial uses allowed on this 1+ acre lot. Currently leased to a Car Dealer. Financing available OAC. (id:59142)
3440 Eagleson Road
Ottawa, Ontario
Public Remarks: Investors & Developers! Prime Location of approx 8.8 Acres featured at a major traffic light intersection of Eagleson Road and Perth Street in the City Of Ottawa. This is the main intersection of the artery that feeds Richmond. Approx 725 feet of Water frontage on the Jock River. Approx 1000 feet of frontage on Eagleson Rd and approx 425 feet on Perth Street. Many options with this location. Was previously occupied as a greenhouse & retail sales outlet. 3 Buildings located on the property. 2 of Buildings were used for showrooms. Existing 3 bedroom apartment with separate entrance over building #2 with separate hydro meter. Offices and large storage area upstairs in building #1. Offices and Storage area above building #3 Offices and on main frloor of building #3. City sewer easement at the South end of property. Flood plain shows on some of the land as does most businesses in the area. Great opportunity to buy in an area that is growing fast! (id:59142)
00 Pt Lot 12 Con 11 Barryvale Road
Greater Madawaska, Ontario
Here is your chance to own 100 acres in Calabogie and build your dream home or cottage away from the city. Roughly 25 acres on the west side of Barryvale Rd and 75 acres on the other side. Barryvale Road separates the two lots. The 25 acres has water access from Calabogie Lake fit for a small aluminum boat or canoe. Located down the road from Calabogie Speedway and a few minutes drive to Calabogie. (id:59142)
6443 Martin Street
Mississippi Mills, Ontario
A one of a kind rolling laneway guides you to your completely private WATERFRONT farm with approx 81 acres total and approx 53 acres tillable which can be leased out to a local farmer. A beautifully maintained 3 bedroom 2 bathroom bungalow. A large welcoming foyer leads you to your sun filled kitchen loaded with solid maple kitchen cupboards + a center island. The kitchen is open to a spacious dining room + a living room with a wood burning fireplace. Three well sized bedrooms + a full bathroom. Off of the foyer you have a mudroom/ laundry area, a powder room and inside access to a generous double garage. The lower level features a family room + a den/guest bedroom + an office + loads of storage. You will love both the sunrise from the front deck and the sun set form the back deck!! The outbuildings include a heated workshop with power+ two huge machine sheds + the former dairy barn with a milk house + a calf barn + heifer barn +++ A beautifully maintained property with a gorgeous rolling waterfront setting, a special unique property!! Loaded with several different options. Have you dreamed of Wedding Venue, Ag tourism? Barn Meeting Venue? Petting farm? Market Gardens? Pumpkin patch? Recreational business on the river? Small Business venture? Kayak/canoe rentals? storage for boats, campers, cars++++ Check out the drone video!! (id:59142)
Lot 28 Principale Street
Alfred And Plantagenet, Ontario
Welcome to 2.73 acres of stunning rolling hills along the Ottawa River in the charming community of Wendover. Exceptional property ready to build your dream home & enjoy a relaxing cottage lifestyle. With municipal water, hydro & natural gas available at the street, you?ll have all the conveniences you need. Lot features large cedar hedge on one side & a serene forested ravine on the other, ensuring plenty of privacy. Spacious sandy area at the river's edge provides easy access to the water, perfect for family fun. Take advantage of the walk-out basement potential & the irregular shape of the lot, allowing ample space for large detached garage in your plans. Launch your boat & dock it right on your property as the water is deep enough. A large shed is already on site & included with the sale. Located just a short commute from Ottawa, this rare waterfront acreage is a fantastic opportunity?don?t miss your chance to make it your own! Please do not walk the property without prior consent. (id:59142)
115 - 65 Denzil Doyle Court
Ottawa, Ontario
Exciting opportunity to own your own commercial condominium unit in the heart of Kanata. These condos are well suited for a wide range of businesses with warehouse, light manufacturing and assembly, retail/service businesses and office uses combining to create a vibrant entrepreneurial community. Situated in one of the region's fastest growing neighbourhoods, the Denzil Doyle condos offer a true Work, Live, Play opportunity. Flexible zoning of business park industrial (IP4) allows for a wide range of uses. Superior location, minutes from Highway 417 and surrounded by residential homes in Glen Cairn and Bridlewood. At ~1,350 SF, with ample on-site parking, these ideally sized condominiums won't last long. *Note: There are 40 units available in all combinations of up/down and side to side or even front to back. If you require more space than what is available in this listing, please reach out to discuss your requirement. **Pictures with listing are not unit specific. (id:59142)
204 Asa Street
North Grenville, Ontario
Welcome to 204 Asa Street, a charming duplex nestled in the heart of old Kemptville! This well-maintained property offers the perfect opportunity for investors or homeowners looking to generate rental income. The building offers two spacious 2-bedroom 1-bathroom apartments with separate hydro meters. Lower unit has laundry in unit. Newly paved driveway and parking installed at rear of property in 2022. Conveniently located close to amenities, schools, and parks. Whether you're seeking a smart investment opportunity or a place to call home with the added benefit of rental income, 204 Asa Street is sure to exceed your expectations. 24hr notice required for showing. Upper unit photos taken prior to current tenant's occupancy. Leases are month to month. Flooring: Vinyl, Flooring: Hardwood, Flooring: Laminate. Additional heating: Baseboard (id:59142)
2950 Colonial Road
Ottawa, Ontario
A NICE FLAT LOT AVAILABLE FOR LEASE AS VEHICLE PARKING, APPROXIMATELY HALF ACRE. (id:59142)
17535 Island Road
South Stormont, Ontario
Industrial vacant land is available for lease, with options ranging from 0.5 acres to 8.4 acres on a gravel and graded lot. Located just minutes from Cornwall and a short commute to Ottawa, the property offers excellent access to HWY 138, HWY 401, and HWY 417. The facility includes a gravel pad base and access to hydro. There is also an option to fence part or all of the area. Unfenced rates is $2,000 per acre or the option to have it fully fenced, the rate is $3,000 per acre, which includes a 17-foot rolling gate and barbed wire. Lease rates are dependent on the size of the space and are subject to HST. Another option would be a private fenced contractor yard starting at $350 (50ft x 50ft) or bigger. (id:59142)
114 - 65 Denzil Doyle Court
Ottawa, Ontario
Exciting opportunity to own your own commercial condominium unit in the heart of Kanata. These condos are well suited for a wide range of businesses with warehouse, light manufacturing and assembly, retail/service businesses and office uses combining to create a vibrant entrepreneurial community. Flexible zoning of business park industrial (IP4) allows for a wide range of uses. Superior location, minutes from Highway 417 and surrounded by residential homes in Glen Cairn and Bridlewood. At ~1,350 SF, with ample on-site parking, these ideally sized condominiums won't last long. Unit 114 can be combined with unit 104 (MLS#1410662) to create a 2700sf contiguous unit from front to back. *Note: There are 40 units available in all combinations of up/down and side to side or even front to back. If you require more space than what is available in this listing, please reach out to discuss your requirement. **Pictures with listing are not unit specific. (id:59142)
13688 Pigeon Island Road
South Dundas, Ontario
3 bedroom bungalow built in 1982, sitting on 69 Acres with 45 Tillable and 24 acres of bush. Insulated double garage, Large deck on the South side of the home, machine shed 50X40, detached garage & 5 other outbuildings. Flooring is Carpet Over Softwood. (id:59142)
113 - 65 Denzil Doyle Court
Ottawa, Ontario
Exciting opportunity to own your own commercial condominium unit in the heart of Kanata. These condos are well suited for a wide range of businesses with warehouse, light manufacturing and assembly, retail/service businesses and office uses combining to create a vibrant entrepreneurial community. Situated in one of the region's fastest growing neighbourhoods, the Denzil Doyle condos offer a true Work, Live, Play opportunity. Flexible zoning of business park industrial (IP4) allows for a wide range of uses. Superior location, minutes from Highway 417 and surrounded by residential homes in Glen Cairn and Bridlewood. At ~1,350 SF, with ample on-site parking, these ideally sized condominiums won't last long. *Note: There are 40 units available in all combinations of up/down and side to side or even front to back. If you require more space than what is available in this listing, please reach out to discuss your requirement. **Pictures with listing are not unit specific. (id:59142)
213 - 65 Denzil Doyle Court
Ottawa, Ontario
Exciting opportunity to own your own commercial condominium unit in the heart of Kanata. These condos are well suited for a wide range of businesses with warehouse, light manufacturing and assembly, retail/service businesses and office uses combining to create a vibrant entrepreneurial community. Situated in one of the region's fastest growing neighbourhoods, the Denzil Doyle condos offer a true Work, Live, Play opportunity. Flexible zoning of business park industrial (IP4) allows for a wide range of uses. Superior location, minutes from Highway 417 and surrounded by residential homes in Glen Cairn and Bridlewood. At ~1,350 SF, with ample on-site parking, these ideally sized condominiums won't last long. *Note: There are 40 units available in all combinations of up/down and side to side or even front to back. If you require more space than what is available in this listing, please reach out to discuss your requirement. **Pictures with listing are not unit specific. (id:59142)
457 Main Street
North Dundas, Ontario
Don't miss this unique chance to own a meticulously maintained three-story, approximately 9,400 sq ft commercial building in downtown Winchester, Ontario. This property boasts versatile zoning for both ground-floor commercial and second-floor residential/commercial use, perfectly positioned in a thriving downtown. Enjoy an elevator, high-speed fiber optic internet, and eight separate hydro meters for the existing layout of eight units. Recent 2021 upgrades include the roof, furnaces, A/C units, and hot water tanks. With ample parking, over 46 spaces on two sides, and room for expansion, it's a prime 40-minute location from Cornwall and Ottawa. Winchester offers essential amenities like a full-service hospital, schools, grocery stores, shops, churches, and a Tim Hortons. The village has 2,500+ residents, with 10,000-15,000 in the surrounding area. Municipal water/sewer and natural gas services are available, making it an outstanding investment or ideal business location! (id:59142)
3113 Swale Road
Ottawa, Ontario
Opportunity Knocks! 94.5 acres of beautiful land. Great Opportunity. 40 km to downtown Ottawa. Call now! Please visit the REALTOR® website for further information about this Listing. Buyer to verify due diligence (id:59142)
1068a Jacques Bay Road
Addington Highlands (Addington Highlands), Ontario
Looking for a great property to build your dream cottage or full-time residence to escape the chaos of the city? This lot of over 2 acres on the Skootamata river near the lake and close to Bon Echo Provincial Park is an ideal location to make your dreams come true. The lot fronts on a deep portion of the river near the lake, suitable for small boats and boasts great fishing right from your doorstep. The elevated point near the water would be a great build location to achieve a beautiful view. Power lines are already conveniently located on the property and a year-round residence at the end of the roadway that fronts on the property. Just 9 kilometers to the town of Cloyne which has restaurants, a gas station, post office, general store, auto shop, butcher shop and public school. Many other great lakes nearby like Mazinaw, Shabomeka, Marble, Mississagagon and countless others. Welcome to lake country. (id:59142)
Lt 13 Silver Fox Crescent
North Dundas, Ontario
The best of both worlds meet here in this small subdivision surrounded by the peace and quiet found in a rural setting. With only a couple of buildings lots left in this subdivision, this 0.5 acre corner lot offers you the flexibility to create your completely customized dream home. The property is fully treed, to offer as little or as much privacy and nature surrounding your home as you'd like. There is also a nice brick half wall to create a border along the west side of the property line. Do you dream of your home being your tranquil sanctuary? Located only 30 minutes from Ottawa, you can easily escape the hustle and bustle here after work! There are tons of amenities in Winchester, only 5 minutes south, or Greely/Embrun which are 20 min away. Don't forget the hidden gem of the Oschmann Forest, a nature trail and sugar bush open to the public just a 5 minute walk away. (id:59142)
505 - 383 Cumberland Street
Ottawa, Ontario
Welcome to the East Market and your new pied-a-terre in the heart of the Byward Market. Perfect starter unit for the urban professional or the ideal investment opportunity with everything at your doorstep! Walking distance to the University of Ottawa, Rideau Center, LCBO, grocery stores and countless restaurants! Unit 505 is a one bedroom open-concept loft layout with in-unit laundry and a balcony that stretches the entire length of the suite. The building has great amenities including a gym, lounge with pool table and outdoor space with BBQs. The unit comes with a storage locker and ample visitor parking under the building. Come check it out! 24 hour irrevocable on all offers please. (id:59142)
00 Kettles Road
Ottawa, Ontario
Unleash your imagination on this stunning 22.5-acre lot at the corner of Munster Road and Kettles Road. Nestled among mature trees and scenic trails, this property is a true sanctuary for nature lovers and those seeking tranquility. The wide, flat terrain offers the perfect foundation for your dream home, where you can wake up to the sights and sounds of the natural world right outside your window. Explore the wooded trails, savor the privacy, and relish in the serene beauty that surrounds you. Despite its peaceful setting, you?re just a short drive from Richmond, Stittsville, and Barrhaven, ensuring you enjoy the best of both worlds. With hydro at the road and a roughed-in driveway with a culvert, this property is ready for you to build your personal paradise. Don?t miss the chance to claim this exceptional piece of land?schedule a visit today and start planning your future! Buyers and their agents are advised to do their due diligence.! (id:59142)
21 - 212 Terbol Court
Ottawa, Ontario
Welcome to a unique opportunity in one of Kanata's most exclusive estate neighbourhoods. This incredible 2.511 acre lot, situated at the end of a quiet cul de sac, offers a rare chance to build your dream home. Conveniently positioned in the Cedar Hills subdivision, this stunning lot provides a balance of accessibility and privacy. Within minutes of Kanata North Technology Park, essential amenities, excellent schools, and recreation, yet tucked away from the hustle and bustle, it offers a tranquil retreat without sacrificing convenience. Don't miss your chance to secure this prime piece of real estate and turn your vision into a reality. (id:59142)
5977 Hazeldean Road
Ottawa, Ontario
6,000 SF office space remaining. Multiple offices and meeting rooms. Outside storage compound approx. 10,000 SF available at an additional cost. Ample free parking is available on site. 6-minute drive to HWY 417 at either Carp Road or Terry Fox Drive (id:59142)
103 - 65 Mill Street
Mississippi Mills, Ontario
Residential/Commercial use 1607 sq. ft. of downtown Almonte space. The Downtown Commercial zone (C2) permits residential units in the form of apartments to the rear of a non-residential store front use, thus no rezoning would be required to recognize the residential unit as a permitted use. Fantastic opportunity to own commercial or residential space in downtown Almonte. Great opportunity to design and customize your own 1607 sq. ft. residence on the ground floor in downtown Almonte. Close to bakery, butcher shop, bank, LCBO and the Beer store, dentist, stores, post office, flower shop, restaurants, coffees shops, Uses: residential, day nursery, convenience store, commercial, artist studio, bakery, bar, catering, club, etc. 10 foot 6 inch to underside of ceiling joists. 2 pc bath. Schedule B must accompany all offers. 24 hours notice for tenants required and 24 hours irrevocable on all offers. The suite has been rented for a 2 year lease, but the property is still for sale. (id:59142)
1673 Kindersley Avenue
Ottawa, Ontario
Looking to settle in Orleans but still searching for the perfect floorplan? This unique chance allows you to construct your dream home, complete with a Secondary Dwelling Unit (SDU), ideal for investors or for someone to help you pay down your mortgage with the rental income generated from the SDU. Situated in the calm neighborhood of Orleans Village Chateauneuf, this lot offers an array of wonderful opportunities. Just minutes away from parks, trails, public transit, schools, restaurants, shopping, and more, this serene environment is ready for your creative vision! (id:59142)
1008 Wellington Street W
Ottawa, Ontario
Discover a rare investment opportunity in Ottawa?s revitalized Hintonburg neighborhood. This mixed-use property on Wellington Street West offers 6 commercial units over 10,185 sq.ft. of retail space and 11 residential units above, all fully occupied. With over 140 feet of prime frontage, this property is the largest site between Parkdale and Somerset Street West, covering approximately 20,039 sq. ft.\r\n \r\nThe property generates a gross income of $586,658, with operating expenses of $228,965, producing a net operating income of $357,693. Its prime location provides easy access to Tunney?s Pasture, Bayview LRT Station, LeBreton Flats, and the Queensway via Parkdale Avenue. Zoned TM11, the property allows for diverse uses and a development height of 20 meters (65 feet), making it ideal for future residential intensification redevelopment. This property is a secure, lucrative investment offering steady rental income and significant growth potential in a vibrant, artistic community. (id:59142)
1310 Cumberland Ridge Drive
Ottawa, Ontario
Do not miss this opportunity - Rare to find, nestled in the heart of Cumberland, 1310 CUMBERLAND RIDGE is a partly cleared 2.47 acres estate lot that is awaiting your creativity! House plans are negotiable and upon request we can lend access to a builder that can build your dream home. What makes this location so unique is the fact that it offers the tranquility of the country while still being just a short drive to all Orleans amenities (only 8 mins from Trim Road Park and Ride). The shape and orientation of the lot will allow for homes of all sizes and frontage can be on either Quigley Road or Cumberland Ridge! (2 culverts have been installed giving access to the property from both roads) Property has been marked but please do not visit the lot without an appointment. A survey reflecting the property stakes is also available upon request. (id:59142)
4159 Country Road 31 Road
South Dundas, Ontario
TAKE OUT RESTAURANT BUSINESS & PROPERTY FOR SALE. THIS TAKE OUT RESTAURANT HAS BEEN IN THIS LOCATION FOR YEARS. HIGH VISIBILITY HIGH TRAFFIC LOCATION. LARGE LOT PAVED WITH AMPLE PARKING. FULLY EQUIPPED RESTAURANT WITH HOOD SUPPRESSION SYSTEM, FRIDGES, FREEZERS, COUNTERS, BATHROOMS, BENCHES, ETCC. COME CHECKT IT OUT IF YOU WANT TO BE YOUR OWN BOSS.\r\nSELLER OPEN FOR FINANCING TO A QUALIFIED BUYER.\r\nTHIS PROPERTY IS ZONED RESIDENTIAL HAMLET WITH MANY USES ALLOWED, SINGLE DETACHED, DUPLEX, BED & BREAKFAST, ETCCC. (id:59142)
2 - 1717 Bank Street
Ottawa, Ontario
Front unit with 2 full walls of windows facing south and west overlooking Bank Street. 1,029 sq feet in very busy retail location along Bank St near Alta Vista. 24 shared parking spaces. $32/sq' base rent, plus $19.83/sq' Tax and CAM. Escalation $1psf/yr. (id:59142)
185 Henderson Avenue
Ottawa, Ontario
Discover an exceptional investment opportunity with this six-unit building, featuring generously sized and fully occupied units. The property comprises four expansive 4-bedroom units and two 6-bedroom units, all equipped with in-unit laundry. Perfect for any investor, this building is nestled in a prime location just steps from Rideau Centre, the University of Ottawa, parks, and a variety of amenities. Strategically positioned in one of the city's most robust rental markets, this outstanding property offers immediate rental income with substantial potential for future growth. Don't miss your chance to explore this must-see investment, primed to deliver excellent returns in an unbeatable location.48 Hours Notice for all showings & 48 Hour Irrevocable on all offers **EXTRAS** Other in expenses are Snow, garbage & lawn care. See attached for complete income and expenses. Capital expenditure statement will be provided upon request. Maintenance amount on MLS is estimated at 5% of income. (id:59142)
4159 Country Road 31 Road
South Dundas, Ontario
TAKE OUT RESTAURANT BUSINESS & PROPERTY FOR SALE. THIS TAKE OUT RESTAURANT HAS BEEN IN THIS LOCATION FOR YEARS. HIGH VISIBILITY HIGH TRAFFIC LOCATION. LARGE LOT PAVED WITH AMPLE PARKING. FULLY EQUIPPED RESTAURANT WITH HOOD SUPPRESSION SYSTEM, FRIDGES, FREEZERS, COUNTERS, BATHROOMS, BENCHES, ETCC. COME CHECKT IT OUT IF YOU WANT TO BE YOUR OWN BOSS.\r\nSELLER OPEN FOR FINANCING TO A QUALIFIED BUYER.\r\nTHIS PROPERTY IS ZONED RESIDENTIAL HAMLET WITH MANY USES ALLOWED, SINGLE DETACHED, DUPLEX, BED & BREAKFAST, ETCCC. (id:59142)
206 - 65 Mill Street
Mississippi Mills, Ontario
700 sq. ft. suite in renovated building. Hardwood floors. Unique and modern one bedroom appt in the central area of downtown Almonte. 5 appliances. Heat pump (thus air conditioning). Walk to shops, post office, bakery, deli store, banking, butcher, restaurants, pubs, LCBO, the Beer store, library. Heritage brick walls, private 240 sq. ft. deck (to be installed) with view of Mississippi River and Riverwalk. Elevator being installed. Schedule B must accompany all offers. Currently tenanted, thus require 24 hours for all showings. Pets allowed. All appts thru listing realtor. (id:59142)
54 Foster Street
Perth, Ontario
Welcome to Bistro 54, Perth, Ontario's first & only Italian Restaurant since 2005. Located in one of Canada's oldest & prettiest towns sits this beautiful 3 story stone building, built in 1858 by European masons. What you have with this incredible business & property is a turnkey, well maintained, upgraded, solid & well established business with over 8000 seated guests per year & a proven profitability formula. Three floors of renovated space totaling 2788 sq. ft., semi-finished basement 1050 sq. ft., containing HVAC, fresh pasta production, dry storage & walk in cooler. The main floor boasts old world charm through out the 32 seat dining room, service bar, open kitchen & unisex washroom. The second floor also has a 32 seat dining room, 2 washrooms, bar & rustic exposed rough hewn joists & rafters. The third floor is the onsite 1 bedroom residence. This is your opportunity to take over the reins, showcase your culinary talents to become the next generation. Possible VTB (id:59142)
45 Munro Street
Carleton Place, Ontario
Attention Investors, Business Owners, Builders and Developers.\r\nPrime Land, Property, and Business for Sale!\r\nSeize this incredible opportunity to own a profitable, well-established restaurant located in the heart of Downtown Carleton Place. This Famous Asian Fusion restaurant sits on an expansive 81? x 218? lot (0.398 acre), offering a unique and rare development potential.\r\nDevelopment Potential: This property offers significant potential for redevelopment. With its prime location and generous lot size, there is the possibility to demolish and rebuild, subject to verification with the Town of Carleton place. This opportunity is ideal for investors looking to capitalize on the growth and demand in the area.\r\nBusiness Potential: Take advantage of substantial revenue generated from the high-traffic area (situated on a street corner near Hwy 7) and loyal customer base. The Commercial Structure is about 1,300 SQFT. Turn-key, with training available to ensure a smooth transition. (id:59142)
1296 Old Montreal Road
Ottawa, Ontario
This property is 5 acres of prime land with RI5 zoning overlooking Cardinal Creek Village, Ottawa River and the Gatineau Hills. Beautifully situated at the Community Gateway with 675 feet frontage on Old Montreal Rd surrounded by the newly built well designed Tamarack Cardinal Creek Village at the intersection of Cardinal Creek Drive.\r\nNext to the newly built Trim road Light Rail Transit (LRT) System at highway 174. The only LRT Station in Ottawa within 800 meters of 2 beaches on Petrie Island and a marina. A community with tremendous growth, potential and value. The 1 kilometer radius from this property has an expected population of 10,000 within Orleans of over 128,000 population. Constant growth expected for another 10 years.\r\nLong Term Care Facility under construction across the street for 224 modern Long Term Care beds at Famille Laporte Ave.\r\nWater, sanitary and storm infrastructure are steps away based on the GeoOttawa.\r\nPotential commercial application. (id:59142)
402 - 45 Rideau Street
Ottawa, Ontario
Discover unparalleled lease opportunities for your business at 45 Rideau St, one of Ottawa?s top dynamic and sought-after locations. Right across the street is the huge bustling Rideau Centre and the O-train station, public transit, the Ottawa Convention Centre, Parliament, The NAC, and the historic ByWard Market to list just a few ? this PRIME commercial space offers everything you need to elevate your business. Other floors are available for lease, inquire with the listing agent. This office consists of a large open carpeted floor plate with 2 enclosed offices with bright windows and a reception area, Turn Key and ready to go. (id:59142)
600 - 45 Rideau Street
Ottawa, Ontario
Discover unparalleled lease opportunities for your business at 45 Rideau St, one of Ottawa?s top dynamic and sought-after locations. Right across the street is the huge bustling Rideau Centre and the O-train station, public transit, the Ottawa Convention Centre, Parliament, The NAC, and the historic ByWard Market to list just a few ? this PRIME commercial space offers everything you need to elevate your business. Other floors are available for lease, inquire with the listing agent. Large, open floor plate with men's & women?s washrooms. With stunning views of Downtown, and 1-minute walk to everything. (id:59142)
500 - 45 Rideau Street
Ottawa, Ontario
Discover unparalleled lease opportunities for your business at 45 Rideau St, one of Ottawa?s top dynamic and sought-after locations. Right across the street is the huge bustling Rideau Centre and the O-train station, public transit, the Ottawa Convention Centre, Parliament, The NAC, and the historic ByWard Market to list just a few ? this PRIME commercial space offers everything you need to elevate your business. Other floors are available for lease, inquire with the listing agent. Large, open floor plate with 1 large meeting room in the center. Separate men's & women?s washrooms. Built-in millwork for kitchenette and a storage area, fibre direct to IT closet. Stunning views of Downtown. (id:59142)
400 - 45 Rideau Street
Ottawa, Ontario
Discover unparalleled lease opportunities for your business at 45 Rideau St, one of Ottawa?s top dynamic and sought-after locations. Right across the street is the huge bustling Rideau Centre and the O-train station, public transit, the Ottawa Convention Centre, Parliament, The NAC, and the historic ByWard Market to list just a few ? this PRIME commercial space offers everything you need to elevate your business. Other floors are available for lease, inquire with the listing agent. Move-in ready; this space is currently fitted up for office or training center usage with multiple offices, board rooms, training space, and work cubicles, turn-key and ready to go. (id:59142)
860 Summit Private
Clarence-Rockland, Ontario
Prime commercial/industrial land in Rockland with County Road 17 highway frontage. A great place for your business to succeed in a fast-developing area. Close to Belanger Chrysler, Rockland Gold Club, Clarence-Rockland Arena, stores, restaurants, new homes and many successful enterprises. Be part of an emerging new business park. Traffic count (2017) shows 12,000 to 12,500 vehicles per day. Highway Commercial zoning allows for custom workshops, personal service establishments, day care, outside miniature golf, tourist establishment, motor vehicle body shop, motor vehicle dealership, motor vehicle rental facility, industrial condos, retail store, chip wagon, farmers market, restaurant, and much more. Excellent signage opportunities. Locate your business plus own your own property and building next to the new Flixbus Eastern Ontario HQ and GetSpace Ltd's storage and workshop business. Be part of the New Parc Hudon Business Park. Get your own address on Summit Private. This 3.7-acre highway commercial/industrial property is also available for land lease for $7,500 per month plus HST for a term of 12 to 60 months. (id:59142)
6336 Fallowfield Road
Ottawa, Ontario
16 Acres of clean commercial land with 1 building. Hydro is available on-site. Verity business can suit on this nice lot. Tenant response for snow removal, grass mowing, utilities, business insurance and the proportion of property tax. Lease terms and business use, and others, are all up for negotiation. $1000/acre/month. (id:59142)

