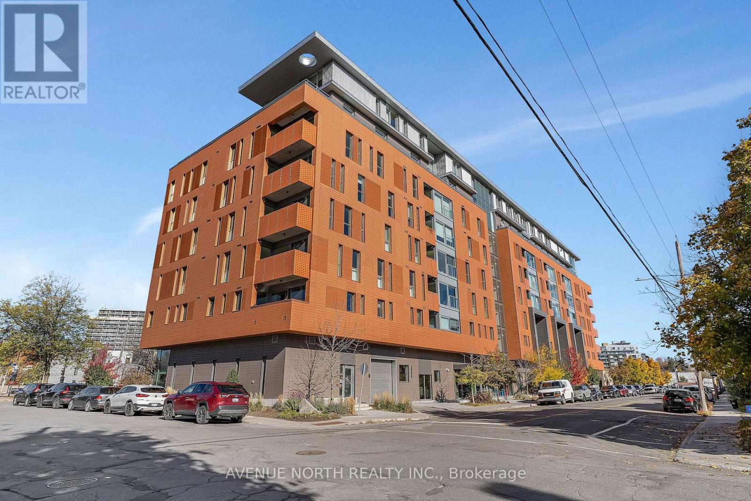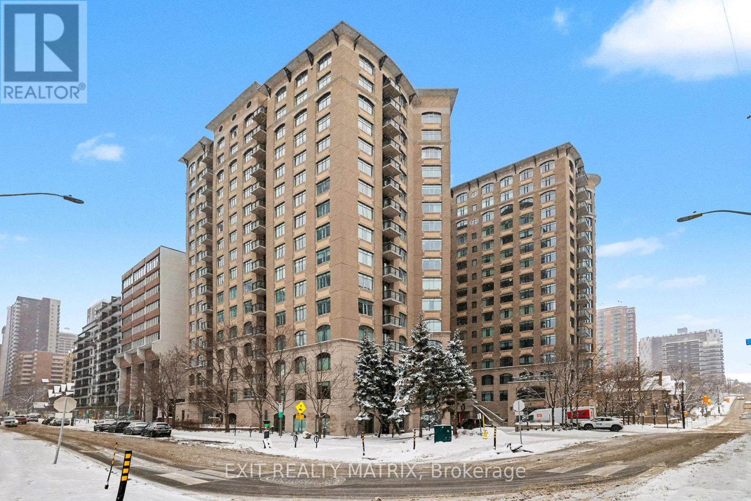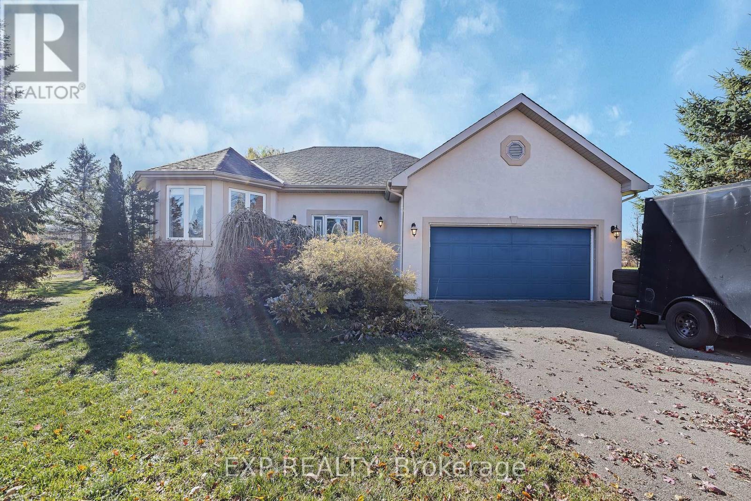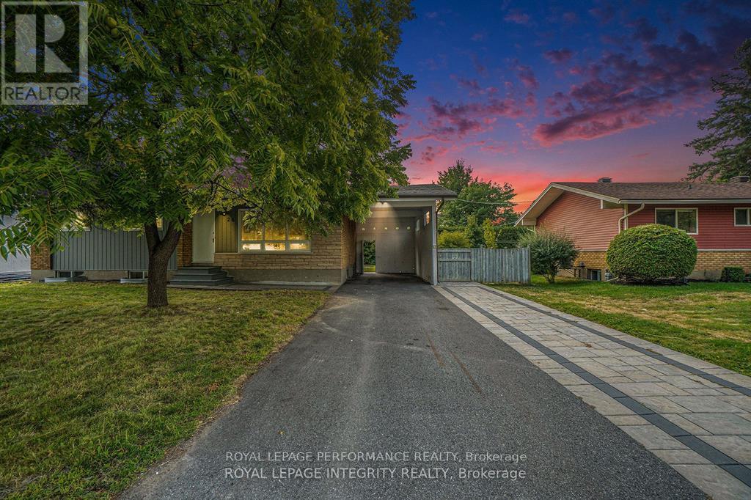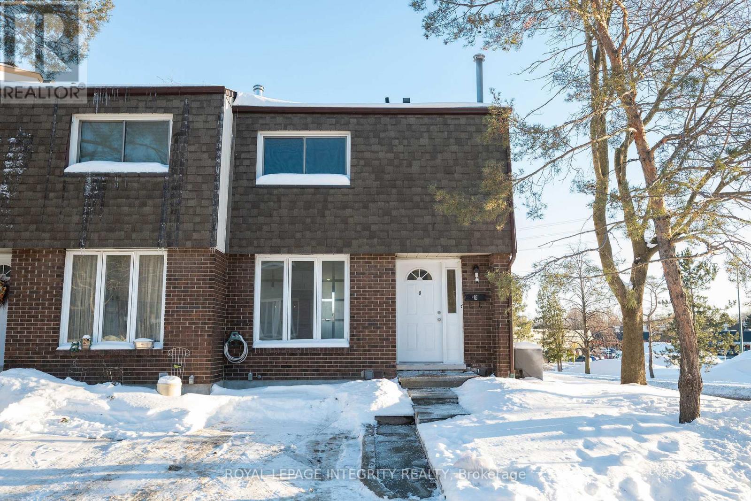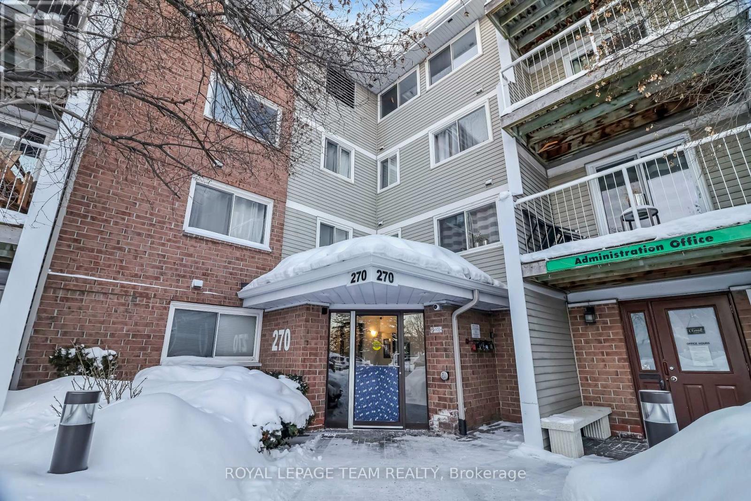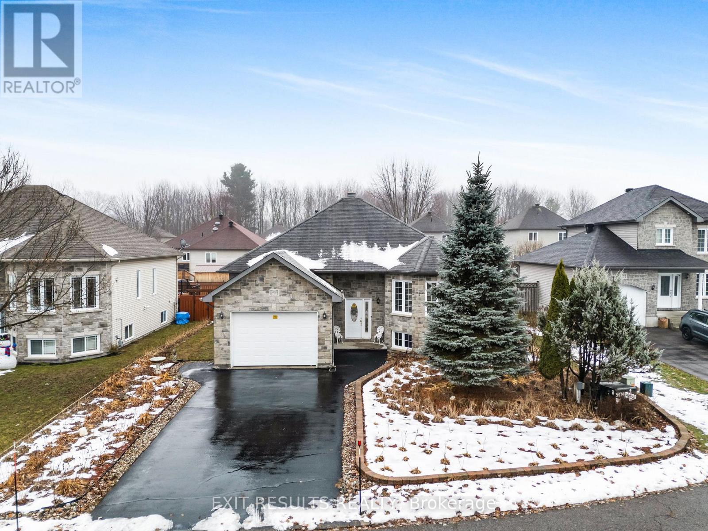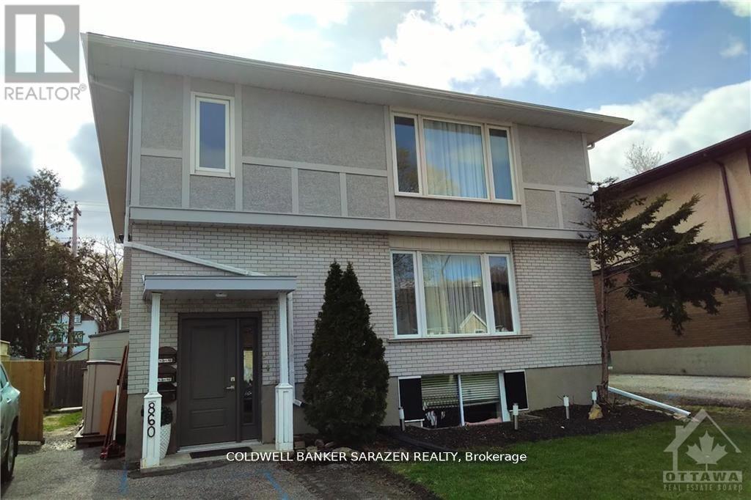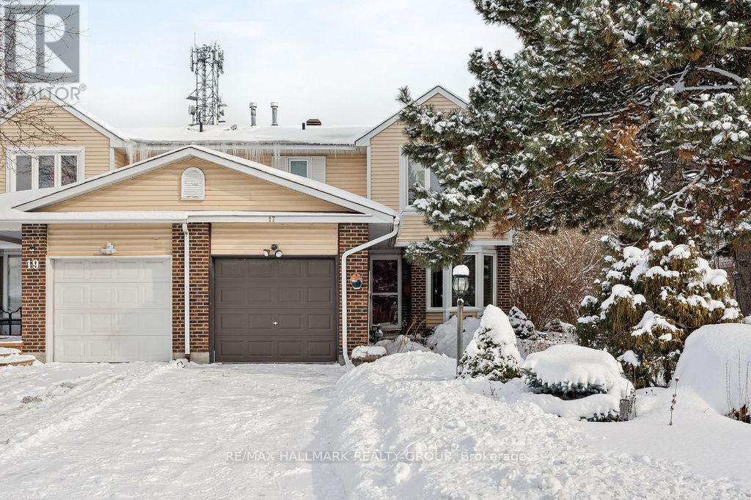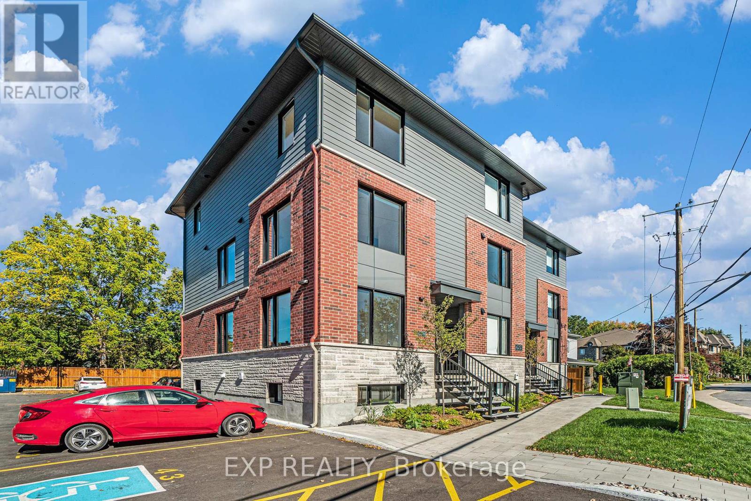101 - 135 Barrette Street
Ottawa, Ontario
SELLER WILL BE GIVING A $10,000 CASHBACK AT CLOSING. POWER OF SALE. Exceptional urban living in Ottawa's historic St. Charles Market. This stunning two-level apartment townhome at 135 Barrette Street offers a refined blend of luxury, design, and convenience. Featuring 7" Belgian white oak farmhouse hardwood floors on both levels, upgraded lighting, electrical, and interior doors, this home is filled with thoughtful modern upgrades. The main level boasts dramatic floor-to-ceiling windows that flood the space with natural light and open to a private outdoor terrace, ideal for morning coffee or unwinding. The inviting living area showcases a sleek electric fireplace with a custom media wall. The gourmet kitchen impresses with Caesarstone rugged concrete countertops, Irpinia millwork cabinetry, upgraded hardware, and premium Fisher & Paykel appliances including a 36" dual-fuel range, built-in coffee maker, 36" fridge with bottom freezer, wine fridge, and matching hood fan, complemented by an oversized island with breakfast nook. Upstairs, the spacious primary suite features a luxurious ensuite with freestanding soaker tub, glass shower with bench, and designer finishes throughout. The building offers exceptional amenities including a beautifully appointed amenities room ideal for entertaining family and friends, a fully equipped gym, games room with pool table, yoga room, kitchen facilities, locker rooms, and a relaxing sauna. Includes one owned underground parking space in an innovative robotic automated puzzle parking system and a storage locker. Steps to Beechwood Village, restaurants, and Rideau River pathways. Sold as-is, where-is. (id:59142)
1505 - 85 Bronson Avenue
Ottawa, Ontario
Premier Downtown Ottawa Living! For rent Fully Furnished! 15th floor Corner Unit with 2 Beds and 2 full Baths; features a spacious, open-concept design to maximize light and space. The Unit is appointed with high-end finishes, including hardwood floors and granite kitchen countertops. Floor-to-ceiling windows that provide stunning views of the Ottawa River, Gatineau Hills, and vibrant LeBreton Flats. Completed in 2004 by the award-winning developer Charlesfort and designed by architect Barry J. Hobin; The Gardens at 85 Bronson Ave is a definitive luxury address in Ottawa's Centretown, Blending Art Deco inspiration with modern functionality, this high-rise offers a sophisticated balance of urban energy and natural tranquility. This units is of the 1194 sq.ft. Olmsted Design, boasting a large primary bedroom w/ 4pc ensuite bathroom + lots of closet space. The 2nd bedroom has double closets and full bathroom right across the hall. Well equipped kitchen, all appliances included for your use and convenient indoor parking for you AND your visitors. The unit is non-smoking, possibly could accommodate a small pet. This inviting unit is ideal for tenants seeking a clean, quiet, and well-managed building. Proof of income, credit check, deposit and rental application required. (id:59142)
60 Pioneer Drive
North Grenville, Ontario
This move-in-ready bungalow sits on a generous lot just under 1 acre, offering exceptional outdoor potential and a warm, inviting interior. The beautifully designed kitchen features a spacious granite island, updated stainless steel appliances (2018), and a functional layout ideal for hosting. A bright eating area with ceramic tile flows seamlessly outside to the backyard with a spacious deck going into your above-ground pool. The main living space has gleaming hardwood floors and abundant natural light, creating an airy, welcoming atmosphere. The primary bedroom includes a walk-in closet, accompanied by a well-sized second bedroom. The updated full bath offers a relaxing retreat with a soaker tub and separate stand-up shower. The fully finished lower level expands your living space with a cozy rec room featuring a gas fireplace, a third bedroom, and a custom bathroom. Newer carpeting was installed in the lower level in 2020 for added comfort. Major system updates provide peace of mind, including: new furnace and AC (2023), hot water tank (2020), water system pressure tank (2023), dual sump pumps (2020), Generac whole-home generator (2019), 50-amp RV plug, and a new roof (2022). Located just minutes from Kemptville's amenities, this impeccably maintained home is truly turnkey-don't miss your chance to make it yours! (id:59142)
26 Majestic Drive
Ottawa, Ontario
Fully Legal, Renovated Detached Bungalow with Two Units (4+3 Bedrooms).An exceptional opportunity for investors, large families, or owner-occupiers seeking a legal secondary unit with a separate entrance to help offset mortgage costs. This completely renovated property features two legal units with 3 brand-new full bathrooms, 2 new quartz-countertop kitchens, and stainless steel appliances. Updates include new flooring, fresh paint, and new trims throughout. The main floor offers a spacious family room, kitchen, dining area, laundry, 4 generous bedrooms, and a full bathroom. The lower unit includes its own new kitchen, laundry, 3 bedrooms, and 2 full bathrooms (1 ensuite + 1 main). Large basement windows provide abundant natural light. Major mechanical upgrades completed in 2024, including furnace, A/C, and hot water tank. Prime location just 5 minutes from Algonquin College, steps to public transit, and close to Baseline Rd & Hunt Club. Features a covered carport plus a long double driveway accommodating up to 5 vehicles. Both units are vacant and move-in ready, offering flexibility for end users or investors. Two separate hydro meters.Projected rental income: $6,000/month. (id:59142)
8 - 3301 Mccarthy Road
Ottawa, Ontario
Well-appointed and move-in ready 3-bedroom end-unit townhouse, freshly painted and filled with natural light throughout. Recent upgrades include a new furnace (2025), providing year-round comfort and peace of mind. The main level offers a bright, functional white kitchen, a separate dining area, and a spacious living room with fireplace and patio door that open to a fully fenced backyard that is perfect for relaxing or entertaining in the warmer months. Upstairs, the primary bedroom offers generous space, complemented by two additional bedrooms and full bath. The finished lower level extends the living space with a comfortable rec room, bathroom and laundry and utility areas. Enjoy the convenience of dedicated laneway parking right in front of the unit, visitor parking, and an unbeatable location just steps to grocery stores, a pharmacy, restaurants, and public transit just at the corner of the unit & McCarthy. Schools and community centres are close by and the home is just 8 minutes to the airport, making this an excellent option for those seeking comfort, convenience, and value. (id:59142)
416 - 270 Brittany Drive
Ottawa, Ontario
Welcome to 270 Brittany, Unit 416, a truly exceptional top-floor residence situated within a quiet, impeccably maintained community. As the largest two-bedroom layout available in the complex, this home offers a premier living experience defined by an abundance of space and natural light. Thanks to its southern exposure, the interior remains sun-drenched throughout the day, while the large, private balcony provides an expansive, beautiful view of the lush greenery and the city skyline. The thoughtful open-concept layout is ideal for both daily relaxation and entertaining, further enhanced by recent updates including a brand-new bathroom and a complete top-to-bottom paint refresh. Convenience is at the forefront of this property, featuring tucked-away in-suite laundry and a location that is second to none. Residents enjoy effortless access to daily necessities, with grocery stores, medical offices, and a variety of restaurants all within walking distance. Commuting is equally seamless, with two major bus routes located just minutes away and a quick, direct drive to downtown Ottawa. Beyond the unit itself, the building boasts fantastic amenities including both indoor and outdoor pools, a recreation center, tennis courts, and proximity to beautiful city parks. Professionally cleaned and move-in ready, this bright and open property is eagerly awaiting its next lucky occupants. (id:59142)
110 Laurel Private
North Grenville, Ontario
Welcome to the Nexus, a brand-new 3-bedroom, 2.5-bathroom townhome in the vibrant Oxford Village community of Kemptville. Situated in Phase 4 of this thriving area, residents enjoy the convenience of nearby shopping, excellent schools, lush parks, and superb access to outdoor recreational activities - PLUS, enjoy the added advantage of no road fees for the first TWO years. As you step onto the quaint front porch, you're greeted by a foyer equipped with a closet and powder room. The main level exudes elegance with its 9-foot ceilings and hardwood flooring throughout. As you continue down the hallway, you'll find easy access to the garage. The open-concept great room seamlessly flows into a beautiful kitchen, which boasts ample counter space, quartz countertops, and a ceramic backsplash, making it perfect for gatherings. Adjacent to the kitchen, the flex space serves as an ideal formal dining area. Upstairs, discover a conveniently located laundry room near a linen closet, a 3-piece bathroom, and all three bedrooms. Bedrooms two and three offer generous closet space, ensuring ample wardrobe storage, while the spacious primary bedroom serves as a perfect retreat, complete with a walk-in closet and a luxurious ensuite featuring a walk-in shower with a frameless glass bypass door. Downstairs, the finished basement adds additional living space and includes a 3-piece rough-in for a future bathroom. This home also features over $9,000 in upgrades, including air conditioning, a cold water line to the fridge, and oak railings in lieu of kneewalls from the main to the second level. With the reassurance of a 7-year Tarion Home Warranty, you can move in with peace of mind. Take advantage of the bonus upgrades offer to personalize your home even further. (id:59142)
112 Laurel Private
North Grenville, Ontario
Welcome to The Nova End, your new home sweet home, a charming 3-bedroom, 2.5-bathroom townhome nestled on a larger lot in Phase 4 of Oxford Village, Kemptville. This brand new, Energy Star certified end-unit townhome is situated in a vibrant community and boasts over $28,000 in upgraded structural and design options - PLUS, enjoy the added advantage of no road fees for the first TWO years. As you approach, a quaint front porch invites you into a warm and inviting foyer, complete with a closet and powder room. The main level features 9-foot ceilings and elegant hardwood flooring, leading you to a convenient mudroom with garage access and additional closet space. At the heart of the home lies a stunning chef's kitchen, equipped with upgraded quartz countertops and a stylish ceramic backsplash, perfect for entertaining guests, and cold water line for the fridge. Upstairs, you'll find a full bathroom, a linen closet, and a laundry room, along with three well-appointed bedrooms. The second and third bedrooms offer generous closet space, while the primary suite serves as a luxurious retreat with a walk-in closet and an ensuite bathroom featuring a walk-in shower with a glass bypass door. Oak railings replace traditional knee walls, adding a touch of sophistication to the design from the first to second floor. Enhancing the living space, the townhome also includes an upgraded, fully finished basement with a versatile recreation room and rough in for an additional bathroom. Central A/C ensures comfort year-round. Take advantage of the bonus upgrades offer to personalize your home even further. This property comes with a 7-year Tarion Home Warranty for added peace of mind. With excellent shopping, top-rated schools, lush parks, and a variety of outdoor recreational activities, Kemptville promises a vibrant and convenient lifestyle for its residents. (id:59142)
56 Brisson Street
The Nation, Ontario
Motivated Sellers! Charming and bright 2+1 bedroom bungalow located in the desirable community of Limoges. Build in 2008, this home features a spacious open-concept design highlighted by a large, sun-filled living room that enhances its warm and inviting feel. Main-floor laundry room and a dedicated office space provide added convenience and functionality. The spacious lower level offers a comfortable family room, a convenient second bathroom, and a pool table, creating an ideal space for relaxation and entertainment. Enjoy an attached garage and a fully fenced backyard with a lovely gazebo-perfect for relaxing or hosting guests. The beautifully landscaped grounds include an irrigation system for easy, low-maintenance upkeep. Conveniently situated near Highway 417 for a quick commute, and just minutes from parks, schools, and the picturesque Larose Forest. (id:59142)
2 - 860 Connaught Avenue
Ottawa, Ontario
Top Floor Exec Apt with 2 LARGE Bdrms PLUS DEN with rear yard exclusive use and 2car tandum parking. Modern open concept design with Luxury bathrm/insuite laundry, Huge livingrm/diningrm and completely set up with furniture and everything you need to move right in. Popular Lincoln Heights area with easy access to Downtown buses, O train Stn, Frank Ryan Park, tennis courts, Metro Grocery stote and Carlingwood Mall 5 min away. (id:59142)
17 Alberni Street
Ottawa, Ontario
Welcome to 17 Alberni! This well-maintained END UNIT townhome features 3+1 bedrooms, 3 bathrooms, and a massive yard! The bright open-concept living room features a cozy gas fireplace and large windows that flood the space with natural light. The kitchen offers a sunny breakfast nook with a bay window, perfect for morning coffee or casual meals. Upstairs, the generous primary bedroom includes a convenient cheater ensuite bathroom, while two additional bedrooms complete the level. The finished basement boasts a large rec room, combined bathroom & laundry, and a fourth bedroom. Ideally located close to excellent schools and parks, and just minutes' walk to Strandherd Bus Station and everyday amenities including Farm Boy, Boston Pizza, The Barley Mow, Starbucks, Yogatown, Elevate Spin, and more. Tenant pays all utilities. Available immediately - don't miss this fantastic rental opportunity! (id:59142)
200 - 255 Castor Street
Russell, Ontario
AVAILABLE FOR IMMEDIATE OCCUPANCY with the BONUS PERK of FREE INTERNET for your first year! Welcome to the WELLINGTON END UPPER UNIT - a BRAND NEW 3 bedroom, 2.5 bathroom home offering 1150 sq ft of stylish, functional living space in RUSSELL! This two-storey end unit has been thoughtfully designed with contemporary finishes, an abundance of natural light, and smart use of space. The open-concept main floor boasts a bright living and dining area, a modern kitchen with quartz countertops & stainless steel appliances. Step outside to enjoy your own private balcony. Upstairs, you'll find three spacious bedrooms, including a primary suite with its own ensuite bathroom. With 2.5 baths in total, mornings will be a breeze for the whole household. Central AC ensures year-round comfort, and TWO PARKING SPOTS are included. Snow removal is taken care of for you, making this a true low-maintenance option. Ideally located in the growing community of Russell, you'll be just minutes from schools, parks, trails, shops, and all the amenities you need. Tenant pays rent plus Hydro only (heating/lighting). This end unit blends comfort, convenience, and modern style and is the perfect place to call home! (id:59142)

