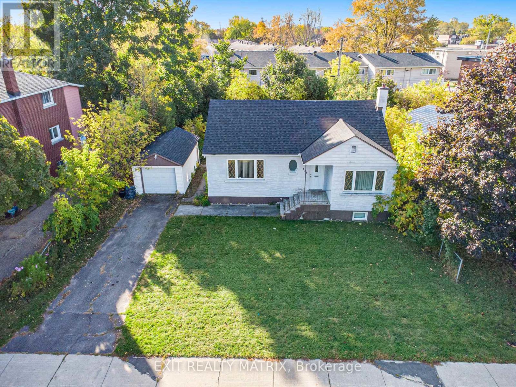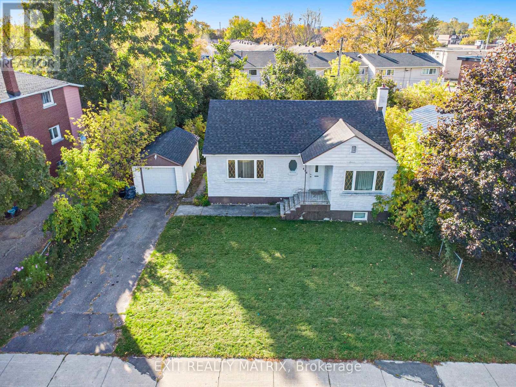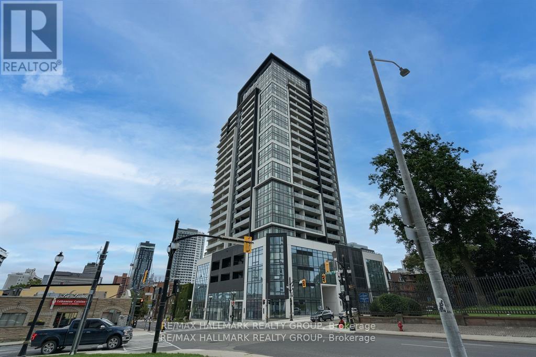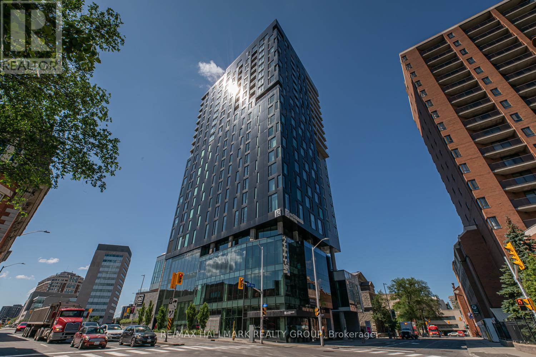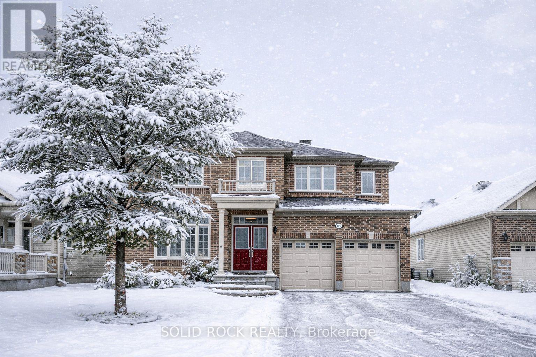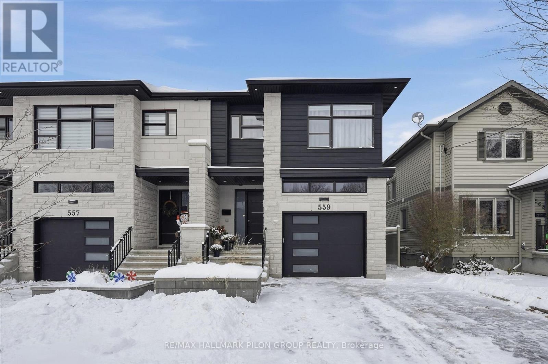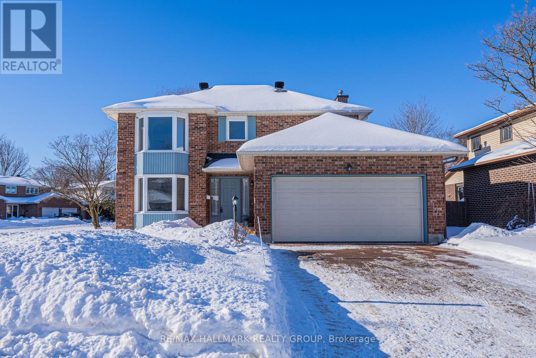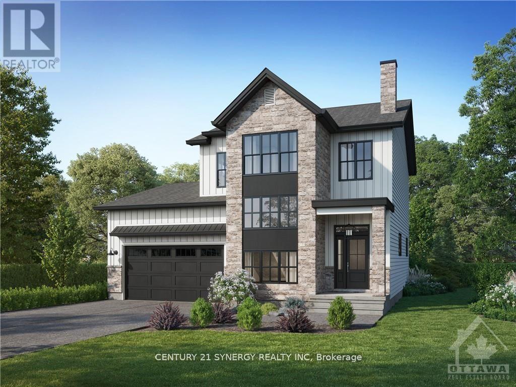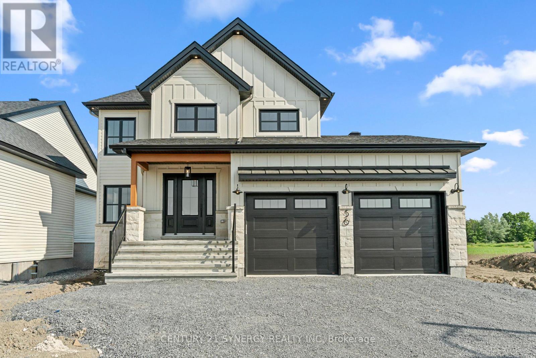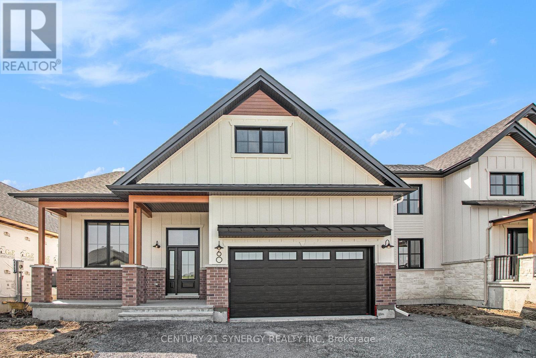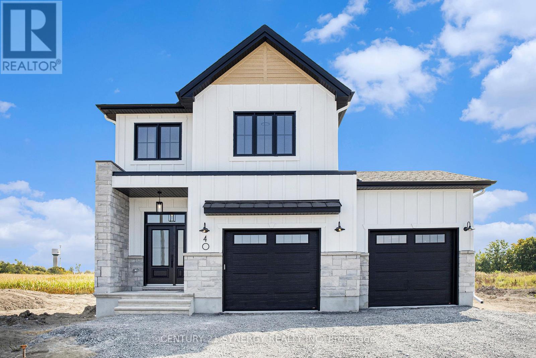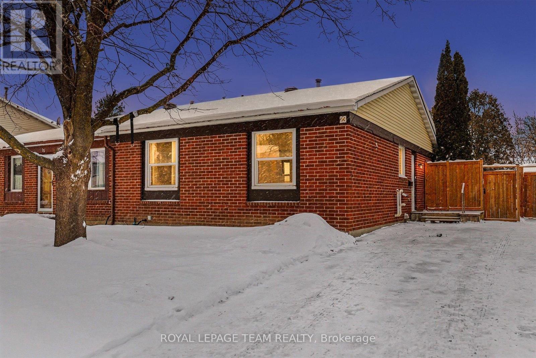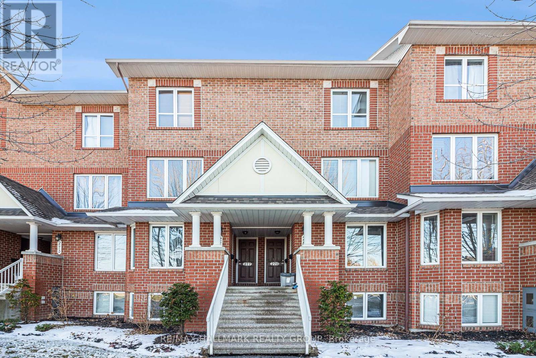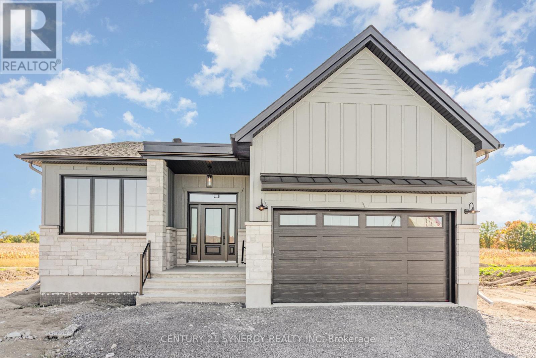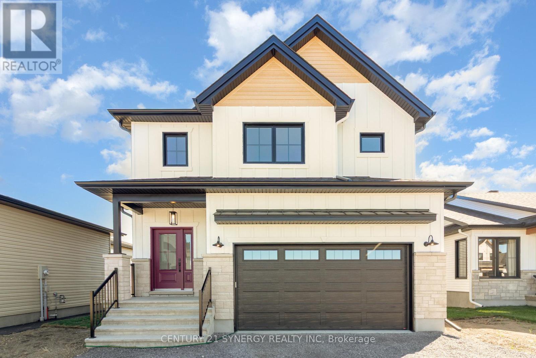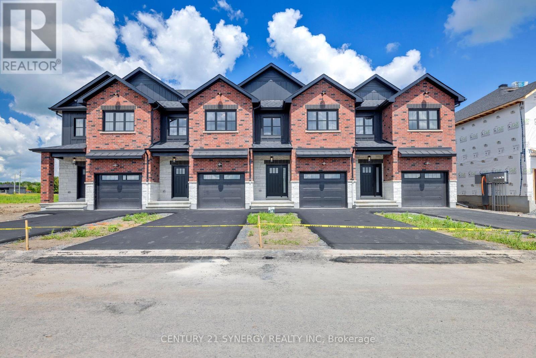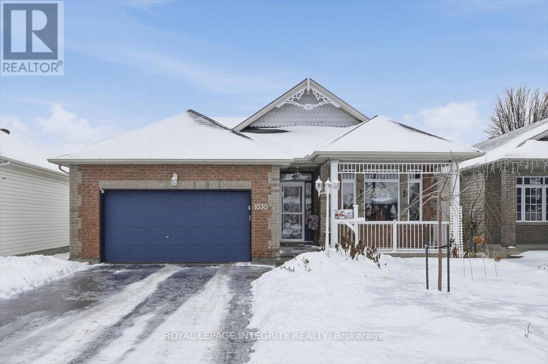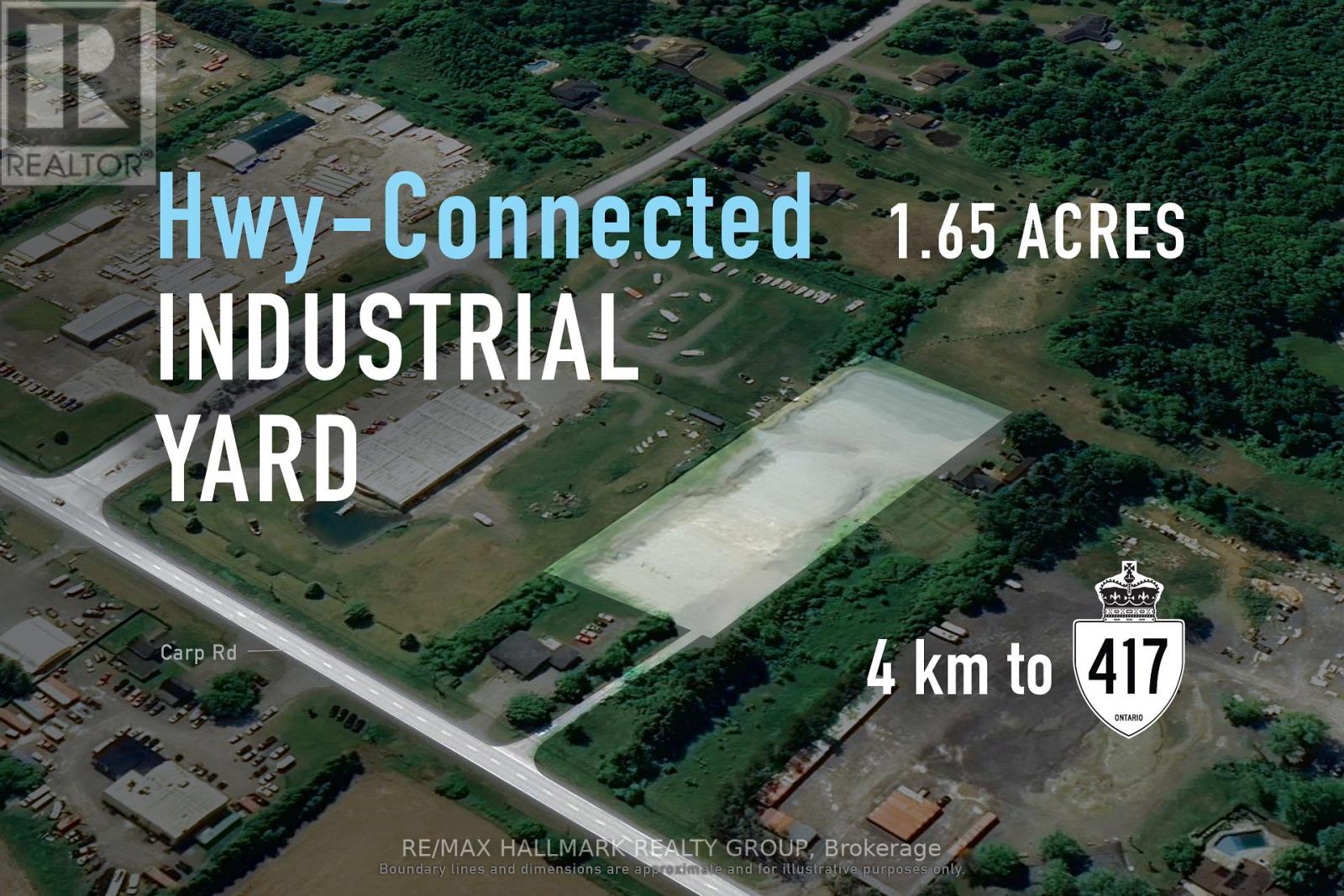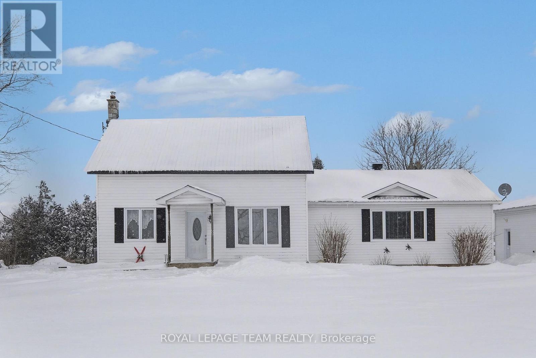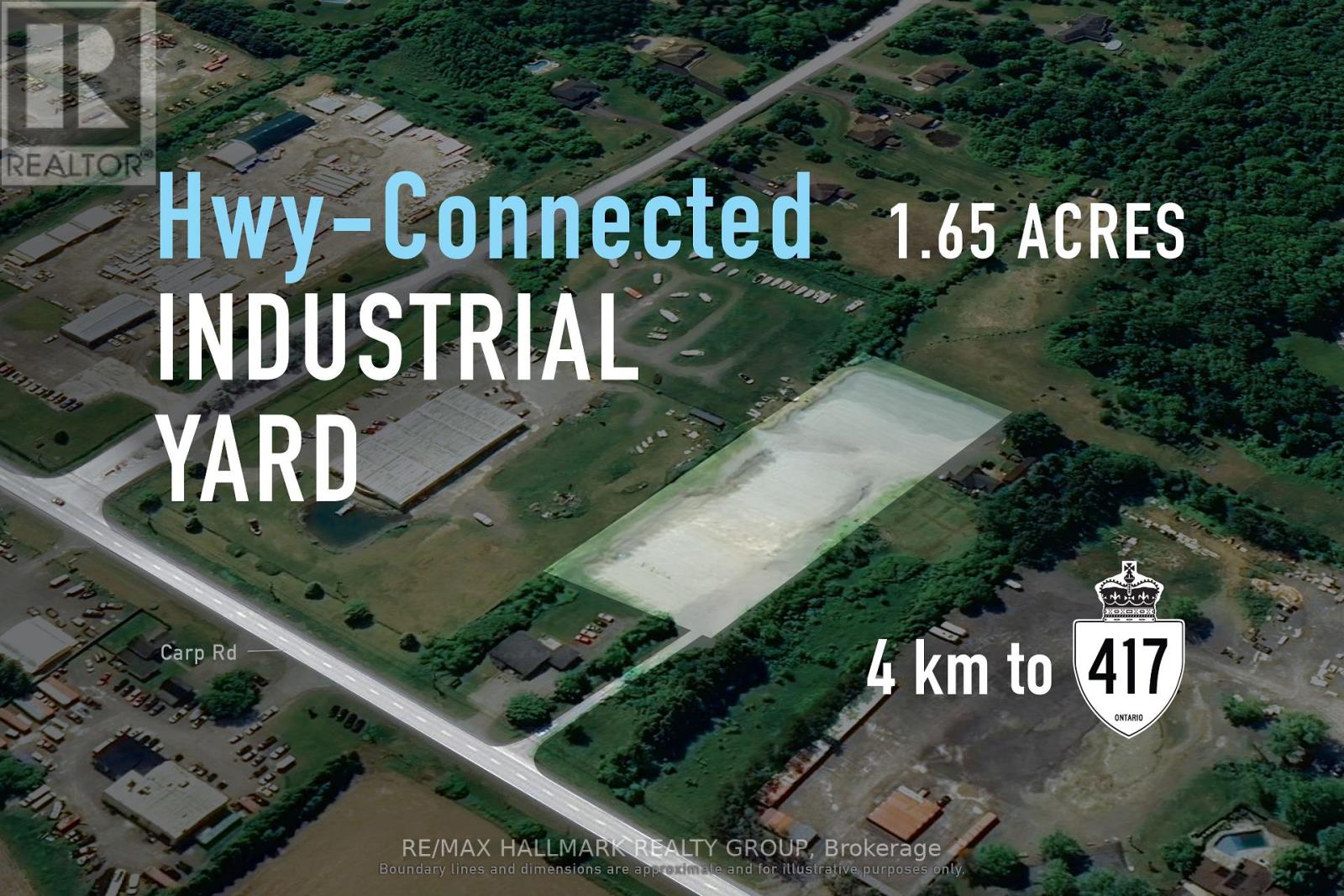436 Blake Boulevard
Ottawa, Ontario
ATTENTION DEVELOPERS AND CONTRACTORS...Prime Development Opportunity - R4UA -Zoned Lot in a High-Demand Area!Exceptional opportunity to acquire a well-located parcel of land, 65ft x 100ft, permitting up to 4 storeys and 8 residential units-ideal for small-scale multi-residential development. This site is perfectly situated within walking distance to major transit routes, making commuting easy and appealing for future residents.Enjoy proximity to shopping centers, restaurants, schools, parks, and a full range of urban amenities, all within walking distance. With demand for infill and intensification on the rise, this lot offers great potential for builders, developers, or investors looking to capitalize on the area's growth.Don't miss this rare infill opportunity in a thriving, well-connected neighborhood! SELLING FOR LAND VALUE ONLY!! (id:59142)
436 Blake Boulevard
Ottawa, Ontario
ATTENTION DEVELOPERS AND CONTRACTORS...Prime Development Opportunity - R4UA-Zoned Lot in a High-Demand Area!Exceptional opportunity to acquire a well-located parcel of land, 65ft x 100ft, zoned R4UA, permitting up to 4 storeys and 8 residential units-ideal for small-scale multi-residential development. This site is perfectly situated within walking distance to major transit routes, making commuting easy and appealing for future residents.Enjoy proximity to shopping centers, restaurants, schools, parks, and a full range of urban amenities, all within walking distance. With demand for infill and intensification on the rise, this lot offers great potential for builders, developers, or investors looking to capitalize on the area's growth.Don't miss this rare infill opportunity in a thriving, well-connected neighborhood! SELLING FOR LAND VALUE ONLY!! (id:59142)
1006 - 15 Queen Street S
Hamilton (Central), Ontario
Contemporary elegance meets urban convenience in this one-bedroom, one-bathroom modern condonestled in the heart of downtown Hamilton. Ideal for students or urban dwellers, its strategic location nearMcMaster University ensures a quick commute, while its chic design appeals to those seeking a vibrantdowntown lifestyle. Experience the perfect fusion of style and convenience in this prime downtownlocation! (id:59142)
1905 - 20 Daly Avenue
Ottawa, Ontario
Open concept luxury living in the stunning Arthaus Condo building in Sandy Hill, perfect for young professionals! Amazing fully-equipped kitchen with quartz countertops and modern finishes, hardwood floors with acoustic underlay, floor to ceiling windows, in-unit laundry, and amazing views of the city. Fantastically located between the Ottawa Art Gallery and Le Germain Hotel, you are just steps away from the Byward Market, University of Ottawa, Rideau Shopping Centre, the Rideau Canal, and a multitude of dining and boutique shopping options. Enjoy many of the building's amenities including a private Firestone lounge with a multi-purpose entertainment center (15th floor), fully equipped fitness center (15th floor), and a rooftop terrace with an outdoor fireplace and landscaped lounge area. Feel completely safe living in the downtown core with access controlled by a state-of-the-art virtual concierge and lobby intercom system. Parking and storage locker included. 24hr Irr on offers. (id:59142)
173 Culloden Crescent
Ottawa, Ontario
If you're looking for SPACE- this is the home you have been waiting for! room for everyone! Set on a quiet crescent in Stonebridge, you will be wowed from the moment you walk in the door. MAIN FLOOR: Living Room, Study, Dining Room & Family Room - Plus an Eat In Kitchen and Mud Room/Laundry off the garage. The Family Room has a gorgeous Accent wall + fireplace. And the Kitchen? Granite Counters, huge Eating Area with a bay window facing the yard. There is natural light everywhere! Then there is all the space upstairs! A large Primary Bedroom with an absolutely HUGE Ensuite bathroom. Plus 3 more bedrooms - One with it's own ensuite and the other 2 share a jack + jill bathroom. There's a Bonus walk-in Linen closet as well as a reading nook. The Large backyard is fully fenced and landscaped with a fantastic patio. And finally - the unfinished basement is ready for you to make it your own. Sold Under Power of Sale, Sold as is Where is. Seller does not warranty any aspects of Property, including to and not limited to: sizes, taxes, or condition. (id:59142)
559 Mutual Street
Ottawa, Ontario
This exceptional contemporary end-unit luxury townhome offers 2,584 sq. ft. of beautifully designed living space, perfectly suited for today's modern lifestyle. Ideally located just minutes from downtown Ottawa, Montfort Hospital, major shopping centres, La Cité collégiale, and a full range of everyday amenities, this home combines convenience with refined living. The main level showcases an elegant open-concept layout, ideal for both daily living and entertaining. The designer kitchen features quartz countertops, sleek modern cabinetry, stainless steel appliances, and a striking double-sided waterfall island that anchors the space. Architectural highlights include a glass staircase, high ceilings with pot lights, and a sophisticated electric fireplace, creating a bright and contemporary atmosphere throughout. The second level offers three generously sized bedrooms, each with walk-in closets and engineered flooring. A well-appointed main bathroom, a separate laundry area, and a luxurious primary ensuite complete this floor. The ensuite features double sinks, a relaxing Roman tub, and a glass shower accented with mosaic tile, offering a spa-like retreat. A separate side entrance on the main level provides excellent flexibility for those considering an in-law suite or secondary dwelling. The fully finished lower level includes an additional kitchen, bedroom, and bathroom, making it ideal for extended family, guests, or future income potential. Additional exterior features include a fully fenced yard and an extended driveway that accommodates up to four vehicles, adding practicality and convenience for multi-car households or visiting guests. Thoughtfully designed and move-in ready, this home offers luxury, versatility, and an unbeatable location, an outstanding opportunity for discerning buyers seeking both style and substance. (id:59142)
52 Thare Crescent
Ottawa, Ontario
Welcome to 52 Thare Crescent, ideally located in one of Ottawa's most sought-after neighborhoods. This beautifully maintained detached corner-lot home offers exceptional curb appeal and pride of ownership throughout, sitting on a spacious 60 x 100 ft lot. Featuring 4 spacious bedrooms and 2.5 bathrooms, this home is perfect for growing families or those seeking comfort and functionality. The main floor showcases hardwood flooring and a cozy wood-burning fireplace, creating a warm and inviting atmosphere during the winter months. The updated kitchen is both stylish and practical, complete with quartz countertops, a modern backsplash, ample cabinetry, and new flooring, making it an ideal space for everyday living and entertaining. The primary bedroom includes a walk-in closet and an ensuite with an updated shower, sink, and new vanity. The remaining 3 bedrooms are all generously sized and versatile. This is a one-owner home that has been meticulously cared for, with numerous updates over the years, including a central vacuum system. Roof (2014), Kitchen update (2014), Primary ensuite new vanity (2011), Hot water tank (2019), Furnace (2023), Bathroom flooring updates (2026). Conveniently located close to all amenities, including schools, parks, shopping, transit, and in close proximity to the train station and bus station, this home offers the perfect blend of comfort, quality, and location. OPEN HOUSE - You're invited this Sunday, February 15th from 2:00-4:00 PM. (id:59142)
Lot 00 Stan Street
North Stormont, Ontario
Welcome to the BAROSSA. This beautiful new two-story home, to be built by a trusted local builder, in the new sub-divison of Countryside Acres in the heart of Crysler. With 3 spacious bedrooms and 2.5 baths, this home offers comfort, convenience, and modern living. The open-concept first floor is designed for seamless living, with a large living area flowing into a well-sized kitchen equipped with a large island perfect for casual dining. The dining area offers an ideal space for family meals, with easy access to a back patio, perfect for outdoor gatherings. Homebuyers have the option to personalize their home with either a sleek modern or cozy farmhouse exterior, ensuring it fits their unique style. Situated in a family-friendly neighborhood, this home offers the perfect blend of country charm and modern amenities. NO AC/APPLIANCES INCLUDED but comes standard with hardwood staircase from main to 2nd level and eavestrough. (id:59142)
Lot 00 Stan Street
North Stormont, Ontario
Welcome to the CHAMPAGNE. This beautiful new two-story home, to be built by a trusted local builder, in the new subdivison of Countryside Acres in the heart of Crysler. Offering 4 spacious bedrooms and 2.5 baths, this home brings together comfort and convenience in a family-friendly neighborhood. The open-concept first floor features a large kitchen equipped with a spacious island great for family gatherings or entertaining & walk-in pantry. Upstairs, the primary is designed as a private retreat with a luxurious 4-piece ensuite featuring a double-sink vanity, rounding off the 2nd floor are 3 additional great sized rooms and laundry room. The open staircase from the main to the 2nd floor enhances the homes airy, spacious feel. Homebuyers can add their personal touch by choosing between a sleek modern or cozy farmhouse exterior, making this home truly their own. NO AC/APPLIANCES INCLUDED but comes standard with hardwood staircase from main to 2nd level and eavestrough. (id:59142)
Lot 00 Stan Street
North Stormont, Ontario
Welcome to the PIEDMONT. This stunning bungalow, to be built by a trusted local builder, is nestled in the charming new subdivision of Countryside Acres in the heart of Crysler. Offering 3 bedrooms and 2 bathrooms, this home is the perfect blend of style and function, designed to accommodate both relaxation and entertaining. With the option to choose between a modern or farmhouse exterior, you can customize the home to suit your personal taste. The interior boasts an open-concept living and dining area, creating a bright and airy space perfect for family gatherings and hosting friends. The primary includes a spacious closet and a private en-suite bathroom, while two additional bedrooms offer plenty of space for family, guests, or a home office. NO AC/APPLIANCES INCLUDED but comes standard with hardwood staircase from main to lower level and eavestrough. (id:59142)
Lot 00 Stan Street
North Stormont, Ontario
Welcome to the TUSCANY! This beautiful new two-story home, to be built by a trusted local builder, in the new subdivison of Countryside Acres in the heart of Crysler. With 3 spacious bedrooms and 2.5 baths, this home offers comfort, convenience, and modern living. The open-concept first floor is designed for seamless living, with a large living area flowing into a well-sized kitchen equipped with a large island perfect for casual dining. The dining area offers an ideal space for family meals, with easy access to a back patio, perfect for outdoor gatherings. Homebuyers have the option to personalize their home with either a sleek modern or cozy farmhouse exterior, ensuring it fits their unique style. Situated in a family-friendly neighborhood, this home offers the perfect blend of country charm and modern amenities. NO AC/APPLIANCES INCLUDED but comes standard with hardwood staircase from main to 2nd level and eavestrough. Flooring: Carpet Wall To Wall & Vinyl (id:59142)
23 Spearman Lane
Ottawa, Ontario
OPEN HOUSE THIS SUNDAY 2-4! Welcome to 23 Spearman, a beautifully updated all-brick semi-detached bungalow nestled in the highly sought-after Glen Cairn neighborhood on a peaceful, family-friendly street. Step inside to a bright foyer with easy-care flooring and a double coat closet, leading into an expansive living room featuring parquet hardwood flooring and a large picture window that fills the space with natural light. The recently renovated kitchen boasts newer lower cabinetry, elegant quartz counters, a stylish tile backsplash, and a laminate floor that extends into the adjoining eating area-perfect for family gatherings. The three bedrooms offer parquet hardwood floors and sizable windows, creating a warm and inviting atmosphere. The main bathroom has been thoughtfully renovated with a step-in tub for comfort. The recreation room showcases laminate flooring, two windows, and a cozy corner fireplace, ideal for relaxing or entertaining. Additional spaces include a hobby room and an office, along with a laundry area and ample storage throughout. The oversized backyard features a garden shed and plenty of room for gardening and outdoor activities. Recent updates include fresh paint throughout, new flooring in the kitchen and laundry (2022), central air conditioning, a bathroom exhaust fan (2021), roof, furnace, and eavestroughs (2020), kitchen cabinets and quartz counters (2019), a dryer vent system (2018), and an upgraded electrical panel (2012). This home has never experienced flooding and is perfect as a starter or for downsizers seeking comfort and convenience. Located within walking distance to John Young Elementary School, Saint Martin De Porres Catholic School, Abbottsville Trail, Dog Bone Park, and Ricky Place Park, 23 Spearman offers a wonderful lifestyle in a vibrant community. Full property videos available on the property website. (id:59142)
1712 Playfair Drive
Ottawa, Ontario
Detached two-story home in the highly sought-after Alta Vista neighborhood, radiates elegantcs and sophistication. This beautifully designed central-plan residence features three spacious bedrooms (can easily revert back to original four bedroom design) on the second floor and three bathrooms, offering both style and functionality. Step inside to discover brand-new flooring throughout and a bright, inviting main floor. The family room, complete with a cozy fireplace, is perfect for relaxing and entertaining.The kitchen has been completely redesigned and extended (2023), creating a true chef's dream. It features custom cabinetry, premium appliances, two dishwashers, and abundant storage space for maximum functionality and style.A standout highlight of this home is the main-floor addition - a spacious fourth bedroom with its own separate entrance and a full three-piece bathroom. This versatile space is perfect for an in-law or nanny suite, home office, or even a potential Airbnb rental. The finished basement adds even more living space, featuring a versatile recreation room and a custom wine cellar. Enjoy an expansive patio perfect for hosting large groups or intimate family gatherings in a spacious, private backyard. Bonus feature to discover, there are 3 fruit trees , one apple and two plum trees. Whether you're entertaining or unwinding, this outdoor oasis offers the ideal setting for any occasion! (id:59142)
275 Aquaview Drive
Ottawa, Ontario
**$4,500 CREDIT TOWARDS A NEW CENTRAL A/C ON CLOSING. Classy, sophisticated and beautiful... welcome to 275 Aquaview Drive in Orleans! Renovated, updated, impeccably maintained... shows like a model home! CHECK OUT THE STUNNING NEW KITCHEN! Features gorgeous new quartz counters (2025), resurfaced cabinets (2025), new modern backsplash (2025) and ceramic tile floors! Other updates include beautiful, rich hardwood flooring throughout the living room & dining room. Lower level features two good-sized bedrooms each with their own separate ensuite bath! Primary ensuite features a brand new modern vanity and beautiful new vinyl plank flooring. In-suite laundry. Low condo fees ($221.58). Sliding-door walk-out from the living room to a small backyard area... the perfect spot to set up your BBQ and a few patio chairs. 275 Aquaview Drive is an ideal home for a first-time buyer or downsizer. LOCATION IS A 10 OUT OF 10! Directly across the street from Aquaview Park and Avalon Pond! Walking distance to shopping, recreation and transit! (id:59142)
Lot 00 Helen Street
North Stormont, Ontario
Photos of similar model* Welcome to the MENDOZA! This stunning bungalow, to be built by a trusted local builder, is located in the new Countryside Acres subdivision in the heart of Crysler. As our largest bungalow model, the Mendoza offers an open-concept layout with three spacious bedrooms and two bathrooms, designed to be both inviting and functional. The kitchen features a center island with breakfast bar, providing ample storage and a perfect space for casual dining or entertaining. The primary bedroom includes a walk-in closet and private ensuite, while the mudroom and main-floor laundry add everyday convenience. The basement is a blank canvas ready for customization, and the double-car garage with inside entry enhances practicality. Homebuyers can choose between a sleek modern or cozy farmhouse exterior, blending country charm with modern amenities to match their unique style. Note: No A/C or appliances included. Comes standard with a hardwood staircase from main to lower level and eavestroughs installed. (id:59142)
112 Paseo Private
Ottawa, Ontario
A turn-key, mint condition, upper-level stacked condo townhome offering approximately 1,200 sq. ft. of modern, low-maintenance living in one of Ottawa's most convenient locations. This bright 2-bedroom, 3-bathroom home features an open-concept layout and two private ensuites, creating an ideal setup for professionals, small families, or investors seeking a move-in-ready property. The main living area impresses with its spacious flow, abundant natural light, and functional design that's perfect for everyday living and entertaining. The kitchen, dining, and living spaces blend seamlessly, leading to a comfortable balcony retreat. Situated in the heart of Centrepointe, you're steps from Centrepointe Park, minutes from Algonquin College, and surrounded by excellent shopping, restaurants, and daily conveniences at College Square Plaza. Commuters will appreciate quick access to Highway 417 and an abundance of nearby public transit options, including future LRT connectivity. A well-maintained, turnkey home in a prime location - ready for its next owner anytime. One surfaced parking spot included (id:59142)
Lot 00 Helen Street
North Stormont, Ontario
*Photos of similar model* Welcome to the RHONE! This beautiful new two-story home, to be built by a trusted local builder, in the new sub-divison of Countryside Acres in the heart of Crysler. With 3 spacious bedrooms and 2.5 baths, this home offers comfort & convenience The open-concept first floor offers seamless living, with a large living area that flows into the dining/kitchen complete a spacious island ideal for casual dining/entertaining while providing easy access to the back patio to enjoy the country air. Upstairs, the primary features a luxurious 4-pc ensuite with a double-sink vanity, creating a private retreat. The open staircase design from the main floor to the 2nd floor enhances the home's spacious feel, allowing for ample natural light. Homebuyers have the option to personalize their home with either a sleek modern or cozy farmhouse exterior. NO AC/APPLIANCES INCLUDED but comes standard with hardwood staircase from main to 2nd level and eavestrough. (id:59142)
21 Helen Street
North Stormont, Ontario
NEW CONSTRUCTION, FARMHOUSE MEETS MODERN! Beautiful townhome to be built by trusted local builder in the NEW Subdivision of COUNTRYSIDE ACRES! This 2 Storey townhomes with approx 1550 sq/ft of living space with 3 bedrooms and 3 baths. The home boasts a modern, open concept layout with a spacious kitchen offering centre island, tons of storage space, pot lights and a convenient and sizeable pantry. Upstairs you'll find a generously sized primary bedroom, a large walk in closet and a 4pc ensuite with oversized shower and lots of storage. Both additional bedrooms are of great size with ample closet space. Full bathroom and conveniently located 2nd floor laundry room round out the upper floor. The home will offer a garage with inside entry. Basement will be full and unfinished, awaiting your personal touch. Flooring: Vinyl, Carpet Wall To Wall. Appliances/AC NOT included. (id:59142)
928 Katia Street
The Nation, Ontario
OPEN HOUSE February 7th 2:00pm - 4:00pm AT 63 Chateauguay Street, Embrun. Welcome to the Amelia, a beautifully designed bungalow offering 1,501 square feet of well-balanced living space. With 3 bedrooms, 2 full bathrooms, and a spacious 2-car garage, this home delivers comfort and functionality in a single-level layout ideal for families, downsizers, or anyone seeking ease of living without sacrificing style. The open-concept design blends kitchen, dining, and living areas seamlessly, creating a bright and inviting space perfect for both everyday living and entertaining. With thoughtful flow and quality craftsmanship throughout, the Amelia makes single-level living feel effortlessly refined. Constructed by Leclair Homes, a trusted family-owned builder known for exceeding Canadian Builders Standards. Specializing in custom homes, two-storeys, bungalows, semi-detached, and now offering fully legal secondary dwellings with rental potential in mind, Leclair Homes brings detail-driven craftsmanship and long-term value to every project. (id:59142)
172 Lorie Street
The Nation, Ontario
OPEN HOUSE February 7th 2:00pm - 4:00pm AT 63 Chateauguay Street, Embrun. Rarely offered and thoughtfully designed, this Modern Town Home sits on an impressive 147 ft deep premium lot, giving you the outdoor space you didn't think was possible in a townhome setting. Whether it's for gardening, entertaining, or simply enjoying more privacy this property delivers. Inside, you'll find 1,313 square feet of bright and functional living space across two levels. With 3 bedrooms, 1.5 bathrooms, and a 1-car garage, this home is ideal for first-time buyers, young families, or investors looking for a low-maintenance lifestyle without compromising on comfort or style. The open-concept main floor flows effortlessly between the kitchen, dining, and living areas, making everyday life and entertaining feel seamless. Upstairs, all three bedrooms are thoughtfully placed for privacy, including a spacious primary bedroom with a walk-in closet and convenient access to the full bath. Constructed by Leclair Homes, a trusted family-owned builder known for exceeding Canadian Builders Standards. Specializing in custom homes, two-storeys, bungalows, semi-detached homes, and now fully legal secondary dwellings with rental potential in mind, Leclair Homes delivers detail-driven craftsmanship and long-term value in every build. (id:59142)
1030 Valin Street
Ottawa, Ontario
Welcome to 1030 Valin Street in the desirable neighbourhood of Fallingbrook! Beautifully maintained 3 bedroom, 3 bathroom bungalow showcasing exceptional pride of ownership! Enjoy gorgeous curb appeal as you pull up the double driveway with access to the double garage and interlock path leading to a spacious and welcoming foyer, where you'll catch a first glimpse of the beautiful crown moulding and trim work throughout. Step inside the stunning living room featuring vaulted ceilings, a cozy gas fireplace, and abundant natural light flowing into both the living room and dedicated dining room. The updated kitchen is sure to please, offering a large peninsula island, granite countertops, ample cabinet and counter space, and stainless steel appliances. Adjacent to the kitchen is an eating area with pantry, leading to the main floor family room - perfect layout for entertaining! The spacious primary bedroom offers two large closets as well as a four-piece ensuite including a glass shower and dual vanity. The second bedroom is equally well-appointed and conveniently located near a 3-piece bathroom and main floor laundry. The finished basement adds even more living space with a massive bedroom, versatile room with kitchenette, a den currently used as a home office, a full 3-piece bathroom and excellent storage in the utility room. Step outside to your private backyard retreat featuring a deck with awning, interlock, large storage shed, mature greenery, full fencing for privacy and direct access to the garage via its back door. Located close to schools, parks, transit and all necessary amenities! Book a showing today! (id:59142)
2857 Carp Road
Ottawa, Ontario
FOR LEASE: 2857 Carp Rd offers 1.65 acres of industrial yard space for lease (449 ft x 160 ft) in west Ottawa, ideal for operators needing a functional laydown area with strong visibility and quick regional access. The parcel's long, efficient configuration supports practical circulation and staging, while connectivity is a key advantage-approximately 4 km to Highway 417, fast access to Kanata, and convenient reach across Ottawa-making it a compelling option for businesses that depend on fleet movement, equipment storage, and day-to-day field operations. (id:59142)
15197 Concession 1-2 Road
North Stormont, Ontario
Set in a peaceful country setting, this charming, exceptionally maintained, 4 bedroom, 2 bath, century home with 2 car detached garage blends timeless character with thoughtful modern updates. Enter into the spacious foyer where you will find room for the whole family to keep their winter boots! The kitchen offers granite countertops, an island, and plenty of countertops and natural light. Discover the large addition (2002) that creates two main floor living spaces, one with a cozy gas fireplace. The main level features a spacious primary bedroom complete with a private 3-piece ensuite and laundry. There is also a office on the main level. Head upstairs to find a large full bathroom with separate shower and jet tub, plus 3 more bedrooms. The addition has a full basement, which is partially finished, and includes another room (currently with a bed in it) that is fully finished. The 2 car detached garage offers so much storage, as well as the cute shed at the back of the property. Let the kids and pets run free on this 1.1 acre yard along a quiet, yet well maintained, side road, only 5 minutes south of Finch. Don't forget the above ground pool! Fantastic perks include a Generac generator, metal roof, UV light system, furnace (2015) and an incredible paved driveway! This country home is ready for its new family! (id:59142)
2857 Carp Road
Ottawa, Ontario
FOR LEASE: 2857 Carp Rd offers 1.65 acres of industrial yard space for lease (449 ft x 160 ft) in west Ottawa, ideal for operators needing a functional laydown area with strong visibility and quick regional access. The parcel's long, efficient configuration supports practical circulation and staging, while connectivity is a key advantage-approximately 4 km to Highway 417, fast access to Kanata, and convenient reach across Ottawa-making it a compelling option for businesses that depend on fleet movement, equipment storage, and day-to-day field operations. (id:59142)

