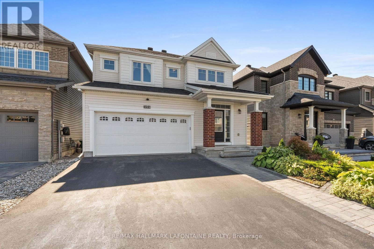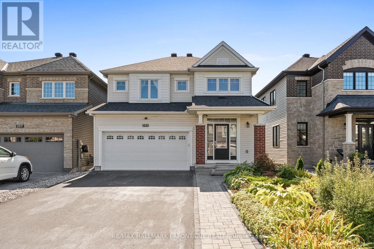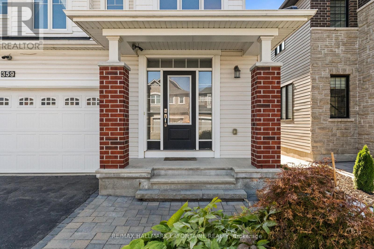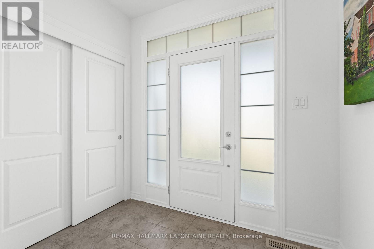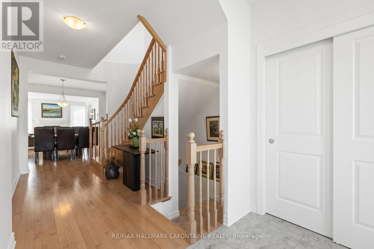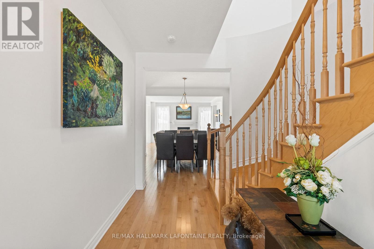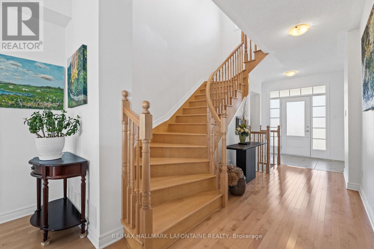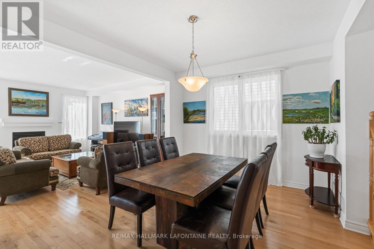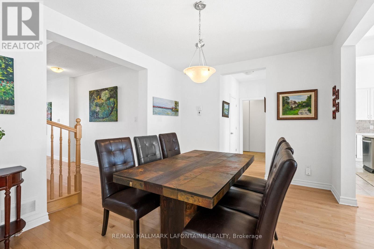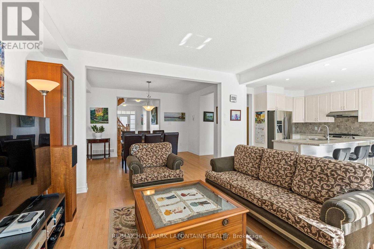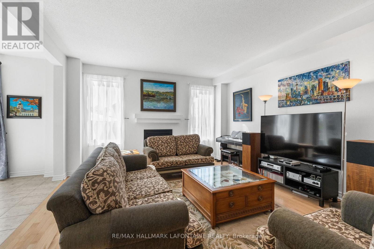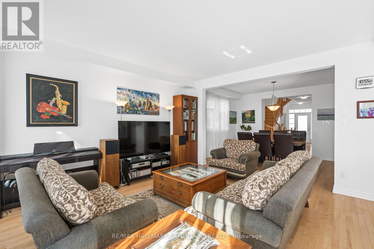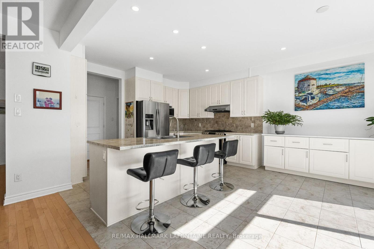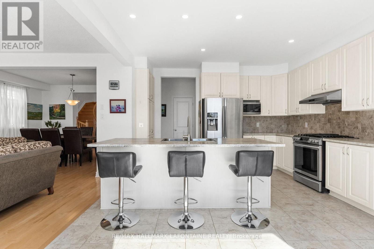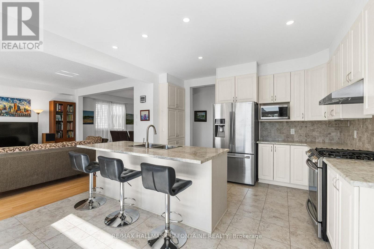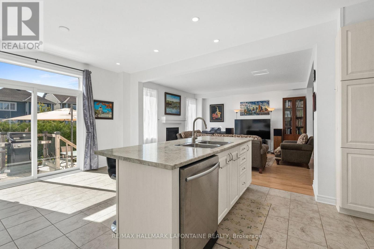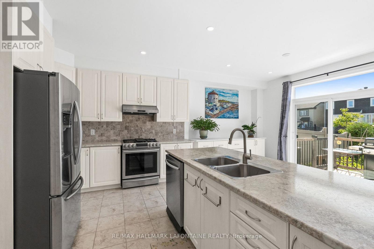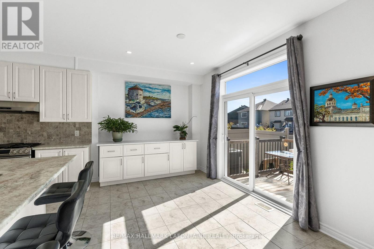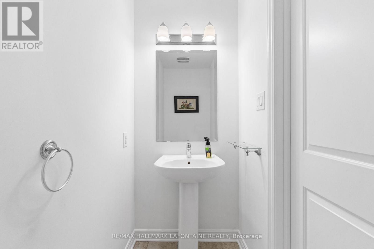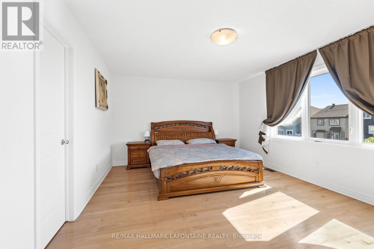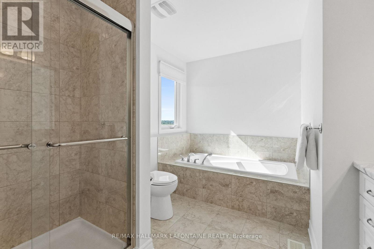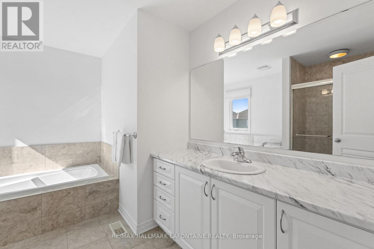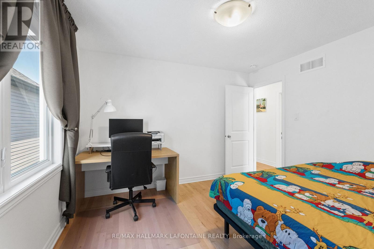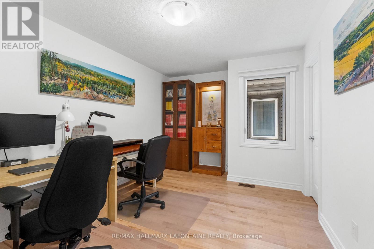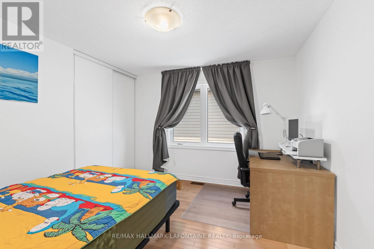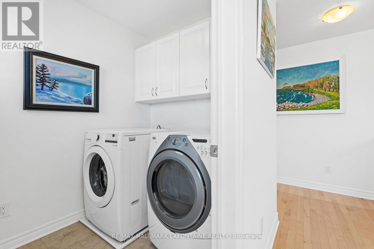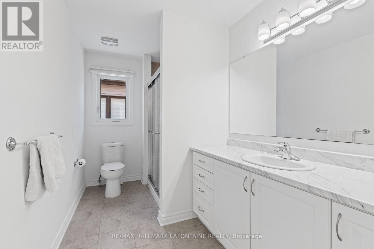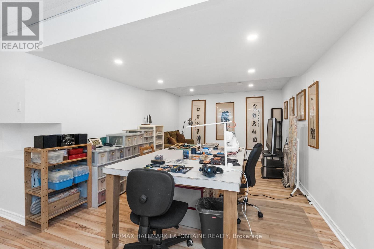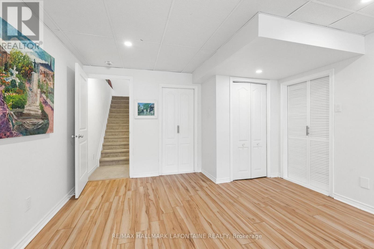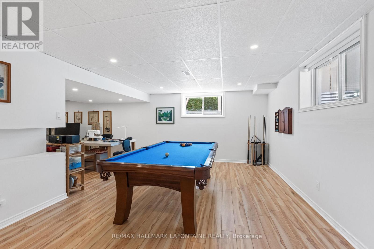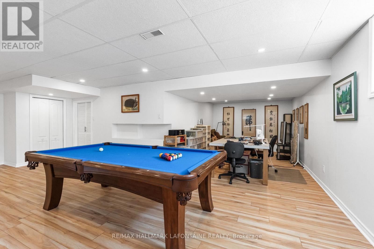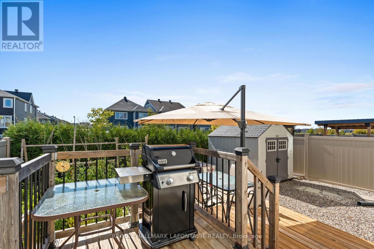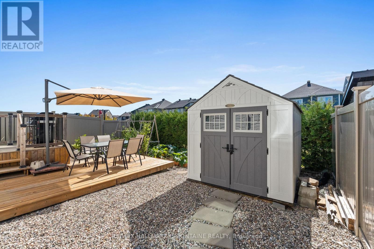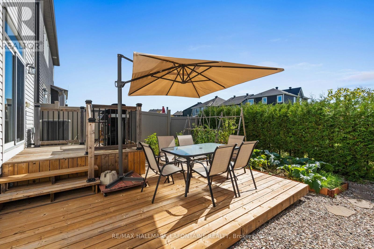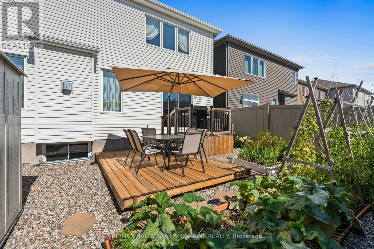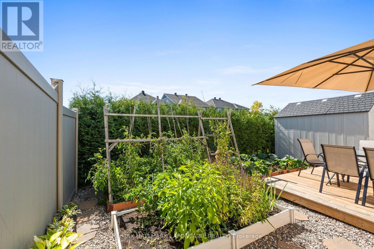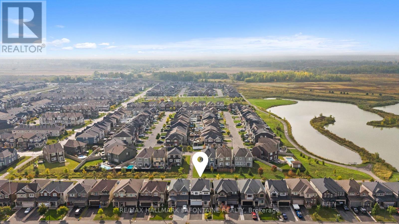359 Hepatica Way Ottawa, Ontario K4A 0Z1
Interested?
Contact us for more information
$849,900
Welcome to 359 Hepatica Way, a 2016 Minto build offering 4 bedrooms, 2.5 bathrooms, and a family-friendly layout in a desirable community. The main level features hardwood floors, a bright open dining and living space, and a modern kitchen with extended cabinetry, stainless steel appliances, and a large island perfect for entertaining. Upstairs you'll find four spacious bedrooms, including a primary suite with walk-in closet and private ensuite. Convenient second-floor laundry adds everyday ease. The finished basement provides additional living space with a rough-in for a future bathroom. Step outside to a low-maintenance yard with a deck and shed, ideal for summer gatherings. Located close to schools, parks, and amenities, this move-in ready home offers comfort and convenience in a sought-after setting. 24H Irrevocable with all offers. (id:59142)
Open House
This property has open houses!
2:00 pm
Ends at:4:00 pm
Property Details
| MLS® Number | X12499658 |
| Property Type | Single Family |
| Neigbourhood | Avalon |
| Community Name | 1117 - Avalon West |
| Equipment Type | Water Heater |
| Parking Space Total | 6 |
| Rental Equipment Type | Water Heater |
Building
| Bathroom Total | 3 |
| Bedrooms Above Ground | 4 |
| Bedrooms Total | 4 |
| Appliances | Garage Door Opener Remote(s), Dishwasher, Dryer, Garage Door Opener, Storage Shed, Stove, Washer, Refrigerator |
| Basement Development | Finished |
| Basement Type | Full (finished) |
| Construction Style Attachment | Detached |
| Cooling Type | Central Air Conditioning |
| Exterior Finish | Brick, Vinyl Siding |
| Fireplace Present | Yes |
| Fireplace Total | 1 |
| Foundation Type | Poured Concrete |
| Half Bath Total | 1 |
| Heating Fuel | Natural Gas |
| Heating Type | Forced Air |
| Stories Total | 2 |
| Size Interior | 2000 - 2500 Sqft |
| Type | House |
| Utility Water | Municipal Water |
Parking
| Attached Garage | |
| Garage |
Land
| Acreage | No |
| Sewer | Sanitary Sewer |
| Size Depth | 99 Ft ,10 In |
| Size Frontage | 36 Ft ,1 In |
| Size Irregular | 36.1 X 99.9 Ft |
| Size Total Text | 36.1 X 99.9 Ft |
Rooms
| Level | Type | Length | Width | Dimensions |
|---|---|---|---|---|
| Second Level | Primary Bedroom | 5.22 m | 4.67 m | 5.22 m x 4.67 m |
| Second Level | Bedroom | 3.23 m | 3.78 m | 3.23 m x 3.78 m |
| Second Level | Bedroom | 4.06 m | 2.89 m | 4.06 m x 2.89 m |
| Second Level | Bedroom | 3.45 m | 3.23 m | 3.45 m x 3.23 m |
| Lower Level | Recreational, Games Room | 8.76 m | 8.23 m | 8.76 m x 8.23 m |
| Lower Level | Utility Room | 4.72 m | 4.63 m | 4.72 m x 4.63 m |
| Lower Level | Other | 4.17 m | 1.95 m | 4.17 m x 1.95 m |
| Lower Level | Other | 3.23 m | 1.94 m | 3.23 m x 1.94 m |
| Main Level | Foyer | 6.37 m | 2.36 m | 6.37 m x 2.36 m |
| Main Level | Dining Room | 4.54 m | 3.55 m | 4.54 m x 3.55 m |
| Main Level | Living Room | 4.3 m | 4.7 m | 4.3 m x 4.7 m |
| Main Level | Eating Area | 4.9 m | 2.58 m | 4.9 m x 2.58 m |
| Main Level | Kitchen | 4.53 m | 3.23 m | 4.53 m x 3.23 m |
| Main Level | Mud Room | 2.33 m | 1.83 m | 2.33 m x 1.83 m |
https://www.realtor.ca/real-estate/29057129/359-hepatica-way-ottawa-1117-avalon-west


