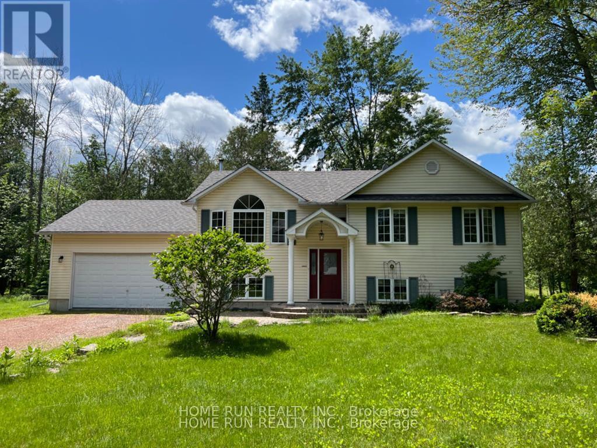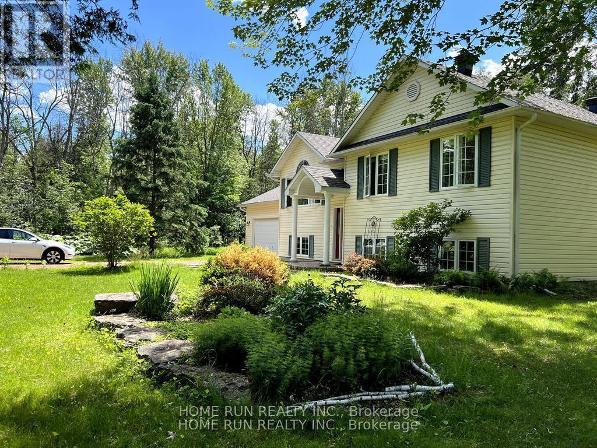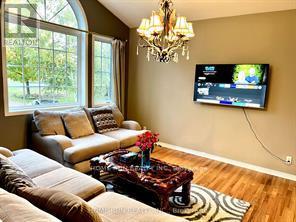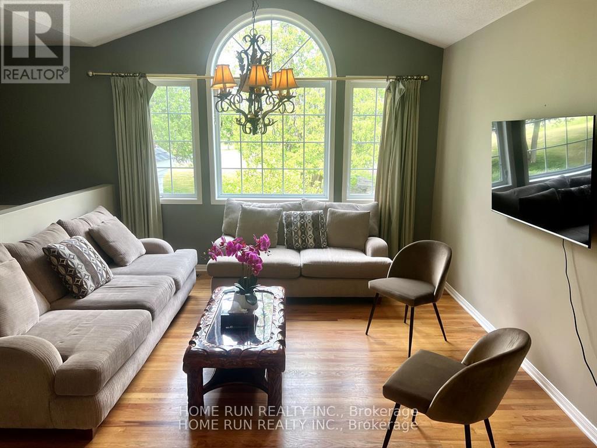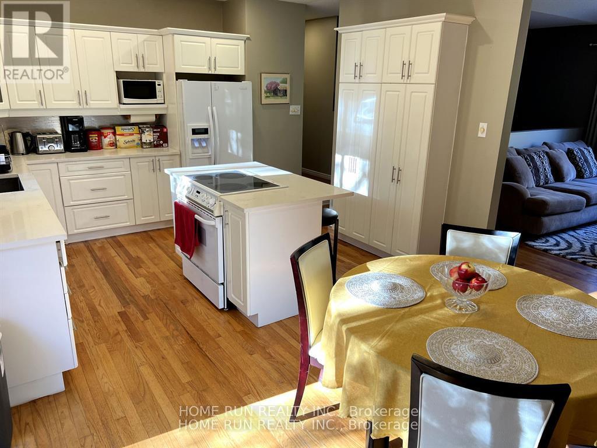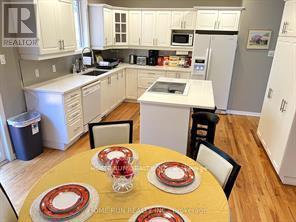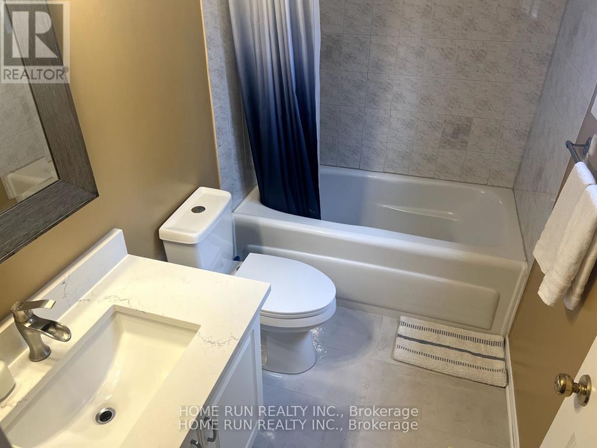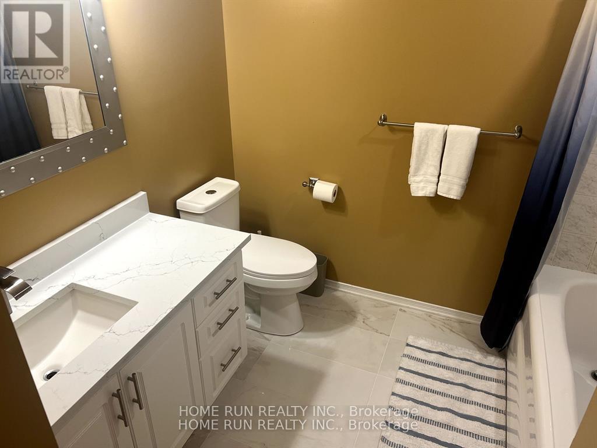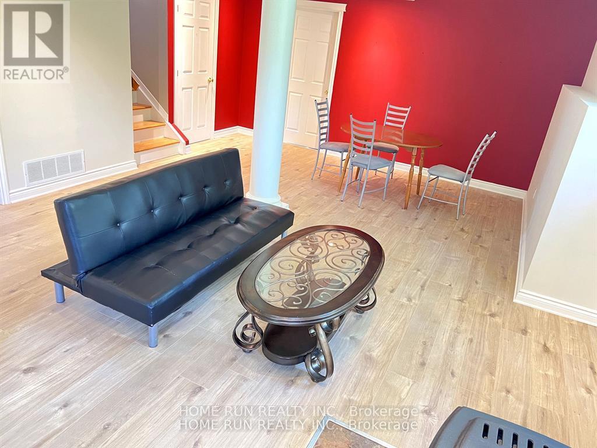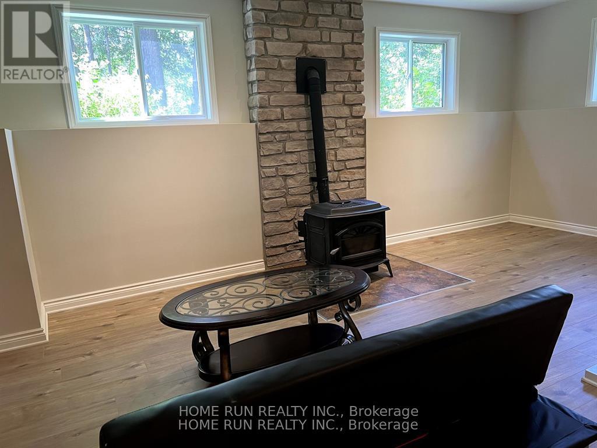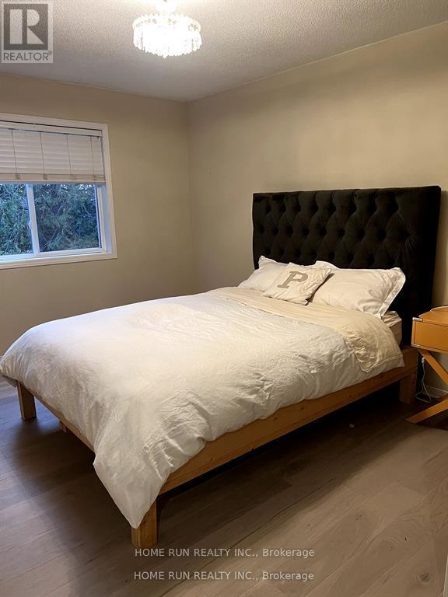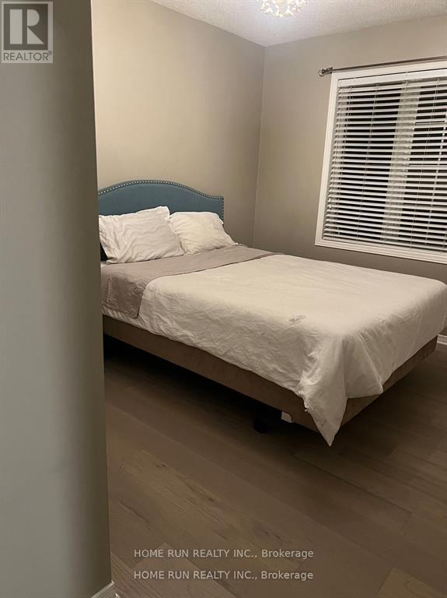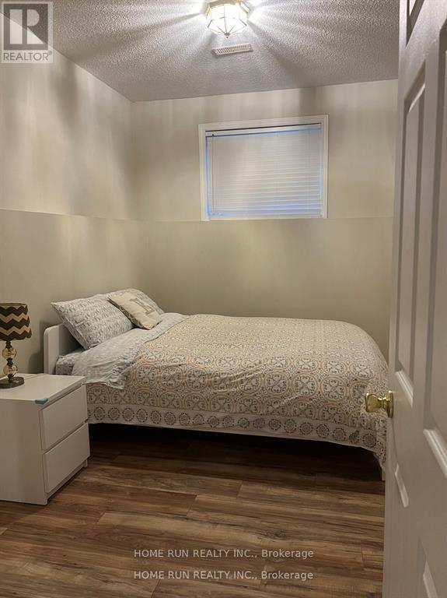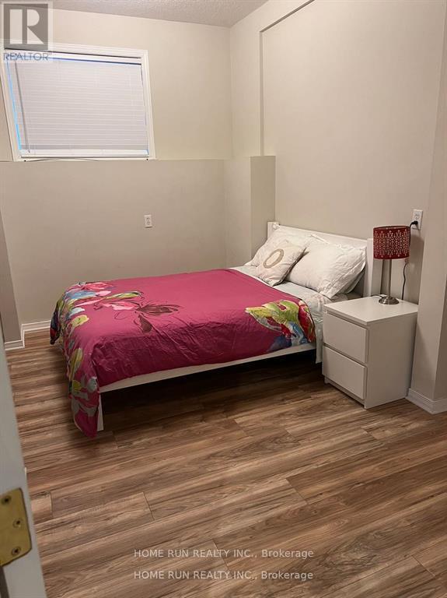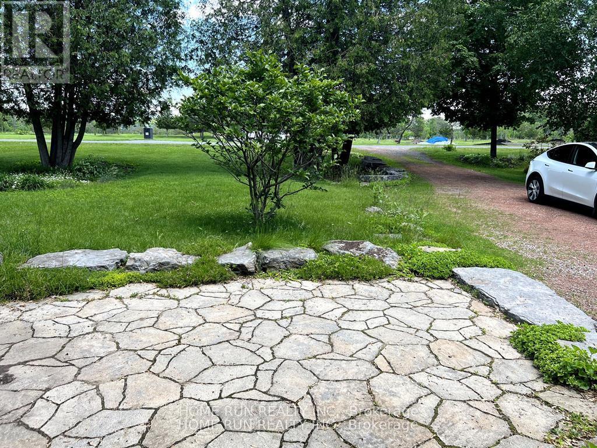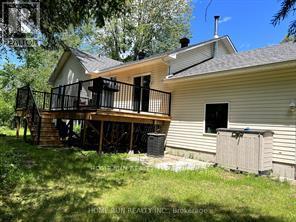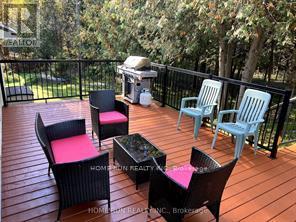5 Bedroom
2 Bathroom
2500 - 3000 sqft
Raised Bungalow
Fireplace
Central Air Conditioning
Forced Air
$3,500 Monthly
Available November 8th!Experience the perfect blend of comfort and nature in this fully furnished Hi-Ranch home, nestled on a beautiful treed lot just under 3 acres. Located only 15 minutes from Kanata, you can enjoy peaceful country living while staying close to all the amenities. Property Features:3 spacious bedrooms on the main level and 2 bedrooms on the lower level.Primary bedroom with walk-in closet and ensuite bathroomBrand-new hardwood flooring in all main floor bedroomsLarge windows throughout, offering serene forest views - and from the living room, a glimpse of the Gatineau HillsBright basement with 9-foot ceilings, large windows, and a cozy pellet stove in the recreation roomOversized double garage (21' x 23') - plenty of room for vehicles and outdoor equipmentApprox. 1 km from the Ottawa River - perfect for nature lovers and outdoor enthusiastsRiding mower available.Short-term rental acceptable with fully furnished.Contact the listing agent for price and details. ** This is a linked property.** (id:59142)
Property Details
|
MLS® Number
|
X12499988 |
|
Property Type
|
Single Family |
|
Neigbourhood
|
West Carleton-March |
|
Community Name
|
9304 - Dunrobin Shores |
|
Features
|
Sump Pump |
|
Parking Space Total
|
8 |
Building
|
Bathroom Total
|
2 |
|
Bedrooms Above Ground
|
5 |
|
Bedrooms Total
|
5 |
|
Age
|
16 To 30 Years |
|
Appliances
|
Garage Door Opener Remote(s), Water Heater |
|
Architectural Style
|
Raised Bungalow |
|
Basement Development
|
Finished |
|
Basement Type
|
N/a (finished) |
|
Construction Style Attachment
|
Detached |
|
Cooling Type
|
Central Air Conditioning |
|
Exterior Finish
|
Aluminum Siding |
|
Fireplace Present
|
Yes |
|
Foundation Type
|
Concrete |
|
Heating Fuel
|
Wood |
|
Heating Type
|
Forced Air |
|
Stories Total
|
1 |
|
Size Interior
|
2500 - 3000 Sqft |
|
Type
|
House |
|
Utility Water
|
Drilled Well |
Parking
Land
|
Acreage
|
No |
|
Sewer
|
Septic System |
Rooms
| Level |
Type |
Length |
Width |
Dimensions |
|
Basement |
Recreational, Games Room |
8.68 m |
4.95 m |
8.68 m x 4.95 m |
|
Basement |
Bedroom 4 |
4.5 m |
3.9 m |
4.5 m x 3.9 m |
|
Basement |
Bedroom 5 |
4.7 m |
3.9 m |
4.7 m x 3.9 m |
|
Main Level |
Bedroom |
4.34 m |
3.5 m |
4.34 m x 3.5 m |
|
Main Level |
Bedroom 2 |
3.27 m |
3.04 m |
3.27 m x 3.04 m |
|
Main Level |
Bedroom 3 |
3.32 m |
3 m |
3.32 m x 3 m |
|
Main Level |
Dining Room |
3.7 m |
2.81 m |
3.7 m x 2.81 m |
|
Main Level |
Kitchen |
3.7 m |
3.17 m |
3.7 m x 3.17 m |
|
Main Level |
Living Room |
4.36 m |
3.83 m |
4.36 m x 3.83 m |
Utilities
|
Cable
|
Available |
|
Electricity
|
Installed |
https://www.realtor.ca/real-estate/29057392/129-wagon-drive-ottawa-9304-dunrobin-shores


